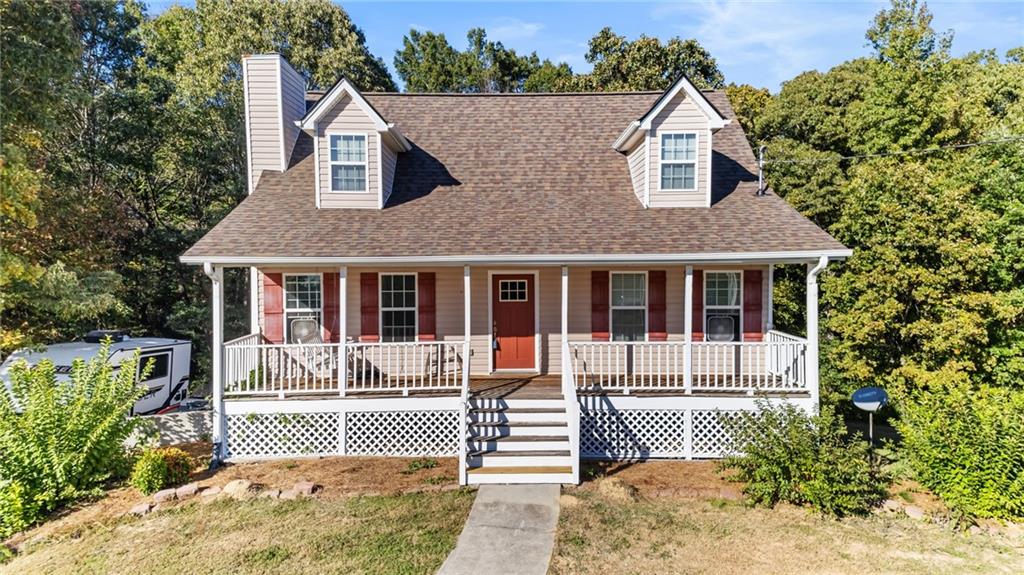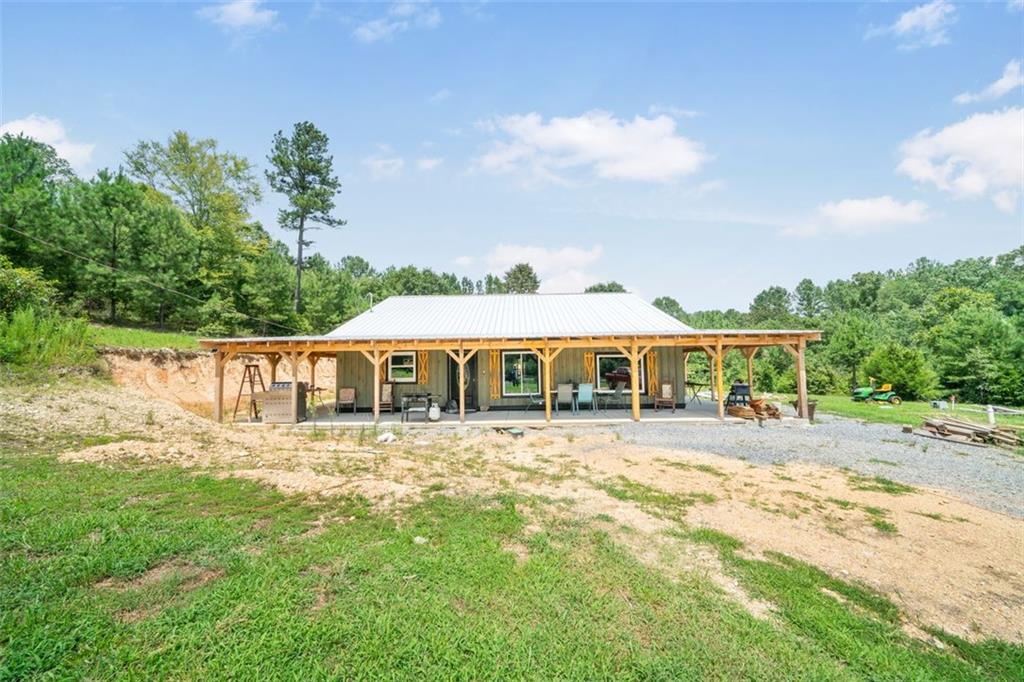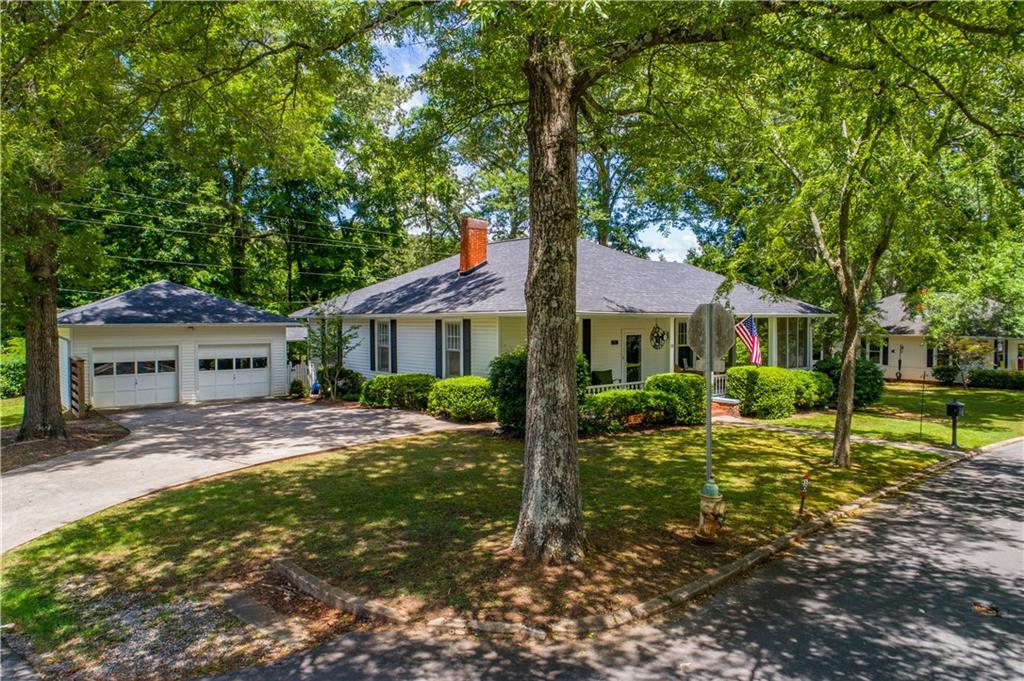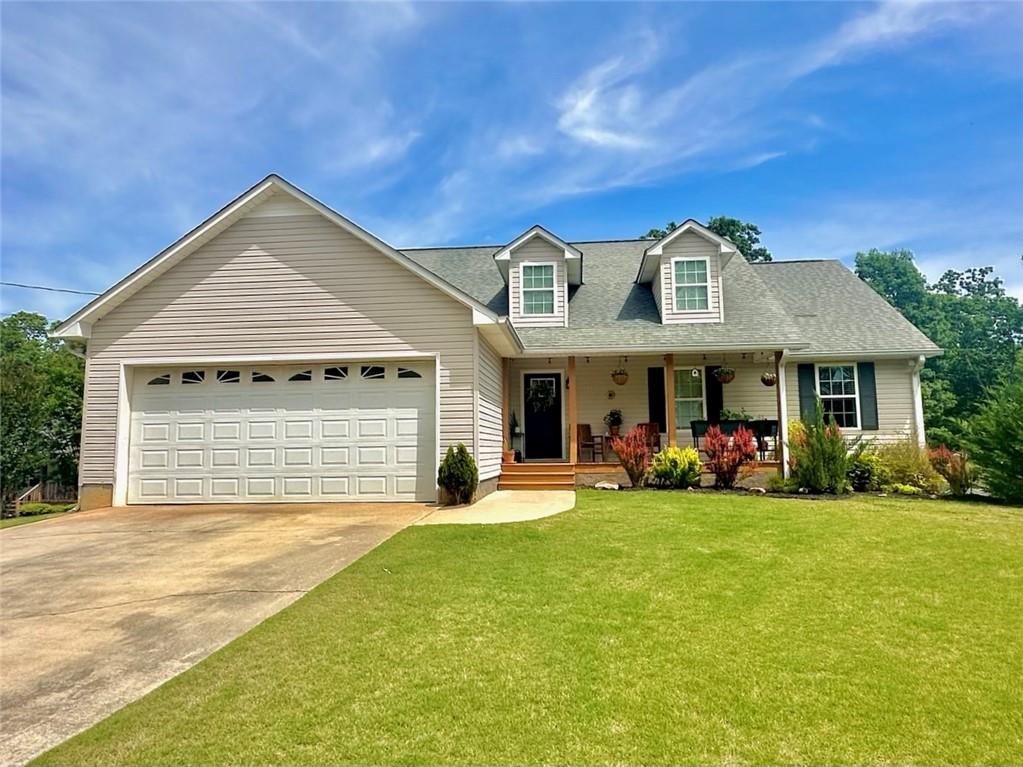Viewing Listing MLS# 397451012
Lindale, GA 30147
- 3Beds
- 2Full Baths
- N/AHalf Baths
- N/A SqFt
- 2007Year Built
- 1.21Acres
- MLS# 397451012
- Residential
- Single Family Residence
- Active
- Approx Time on Market3 months, 13 days
- AreaN/A
- CountyPolk - GA
- Subdivision Lake Creek Crossing
Overview
Discover the charm of this enchanting Cape Cod home with a brand new roof, gracefully positioned on over an acre at the end of a serene cul-de-sac. Enjoy your morning coffee on the screened porch, with its tranquil woodland views, or unwind on the front porch as you take in the lush, green lawn. A rare find, the primary suite is conveniently located on the main level and features a luxurious bathroom with a dual vanity, garden tub, separate shower, and a spacious walk-in closet.The inviting fireside family room, with its elegant built-in bookcases, creates the perfect space for cozy gatherings. The eat-in kitchen is a delight with its modern stainless steel appliances. You will find ample space for a workshop or extra storage in the freshly painted and carpeted basement. 2-car drive under garage and plenty of room to park your boat or camper! Conveniently situated at the edge of Lindale and Cedartown, this home is just a 5-minute drive from Meadow Lakes Golf Course, 10 minutes to Cedartown, and 20 minutes to Rome. Enjoy the best of both worldspeaceful seclusion with easy access to local amenities. Well-maintained neighborhood with no HOA!
Association Fees / Info
Hoa: No
Community Features: None
Bathroom Info
Main Bathroom Level: 1
Total Baths: 2.00
Fullbaths: 2
Room Bedroom Features: Master on Main
Bedroom Info
Beds: 3
Building Info
Habitable Residence: No
Business Info
Equipment: None
Exterior Features
Fence: None
Patio and Porch: Front Porch, Rear Porch, Screened
Exterior Features: Rain Gutters
Road Surface Type: Asphalt
Pool Private: No
County: Polk - GA
Acres: 1.21
Pool Desc: None
Fees / Restrictions
Financial
Original Price: $285,000
Owner Financing: No
Garage / Parking
Parking Features: Drive Under Main Level, Driveway, Garage, Garage Faces Side
Green / Env Info
Green Energy Generation: None
Handicap
Accessibility Features: None
Interior Features
Security Ftr: Security System Owned, Smoke Detector(s)
Fireplace Features: Gas Starter
Levels: One and One Half
Appliances: Dishwasher, Electric Range, Electric Water Heater, Microwave, Refrigerator
Laundry Features: In Kitchen, Laundry Closet, Main Level
Interior Features: High Ceilings 9 ft Main, Walk-In Closet(s)
Flooring: Hardwood, Vinyl
Spa Features: None
Lot Info
Lot Size Source: Public Records
Lot Features: Back Yard, Sloped, Wooded
Lot Size: 40x392x231x127x230
Misc
Property Attached: No
Home Warranty: No
Open House
Other
Other Structures: None
Property Info
Construction Materials: Frame, Vinyl Siding
Year Built: 2,007
Property Condition: Resale
Roof: Composition
Property Type: Residential Detached
Style: Cape Cod
Rental Info
Land Lease: No
Room Info
Kitchen Features: Cabinets Stain, Eat-in Kitchen, Laminate Counters
Room Master Bathroom Features: Double Vanity,Separate Tub/Shower
Room Dining Room Features: None
Special Features
Green Features: None
Special Listing Conditions: None
Special Circumstances: None
Sqft Info
Building Area Total: 1540
Building Area Source: Public Records
Tax Info
Tax Amount Annual: 1710
Tax Year: 2,023
Tax Parcel Letter: 034-110
Unit Info
Utilities / Hvac
Cool System: Ceiling Fan(s), Electric
Electric: 110 Volts
Heating: Forced Air
Utilities: Electricity Available, Water Available
Sewer: Septic Tank
Waterfront / Water
Water Body Name: None
Water Source: Public
Waterfront Features: None
Directions
From Hwy 27, head east on Doyle Rd. Rt onto Pullen Rd. Lt on Drummond Rd. Rt onto Mulberry Ln.Listing Provided courtesy of Century 21 Connect Realty
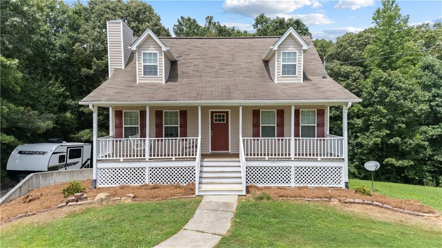
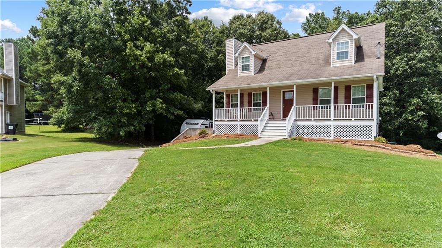
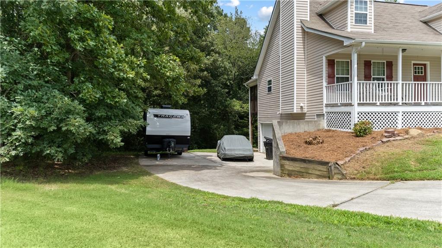
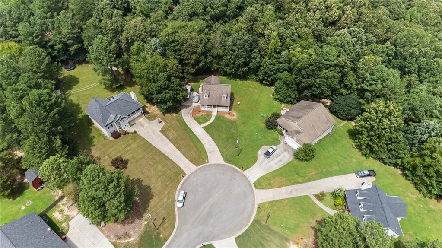
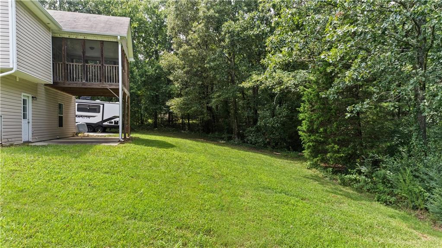
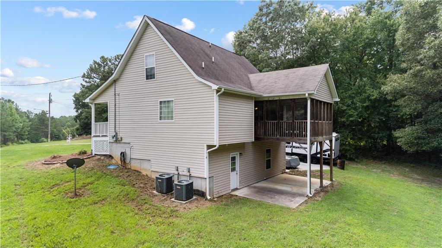
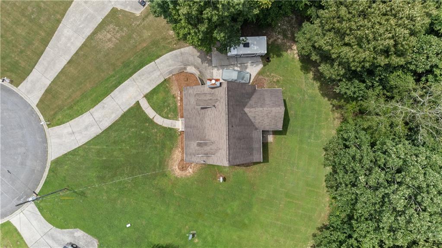
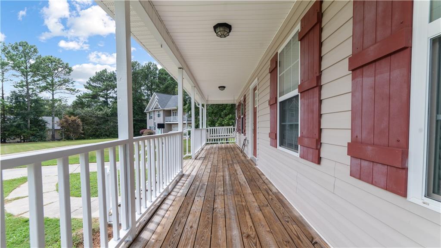
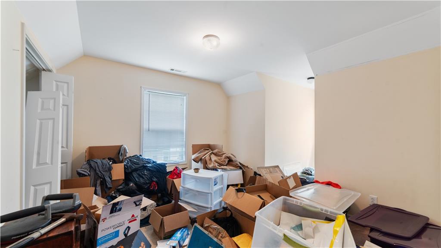
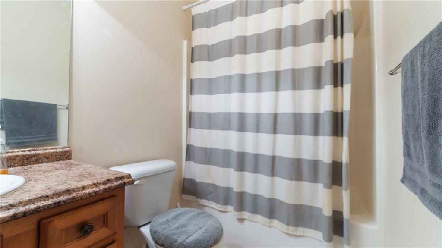
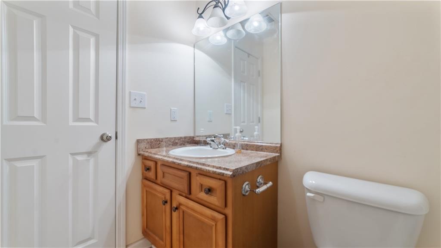
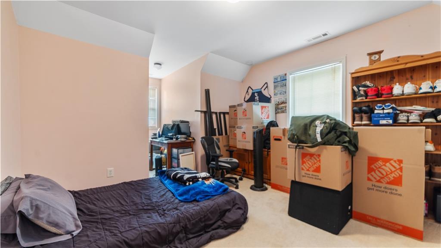
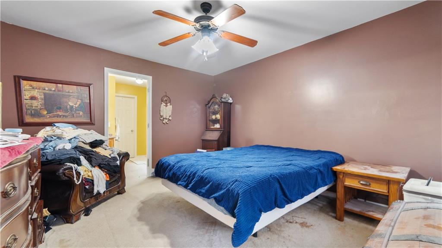
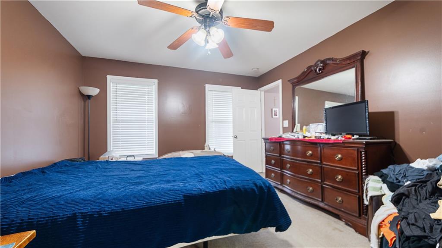
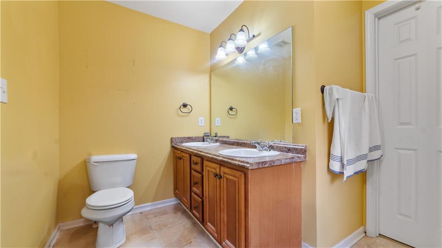
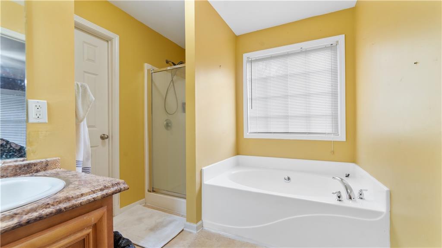
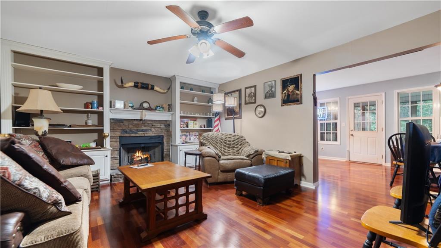
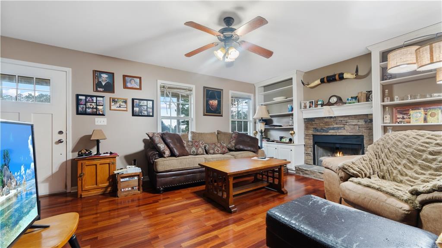
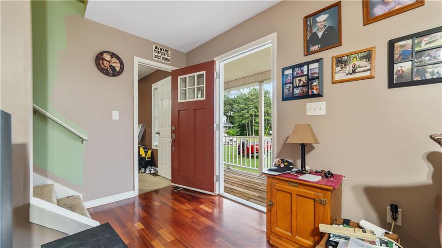
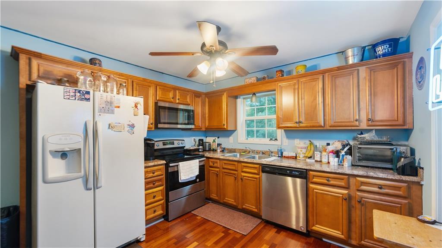
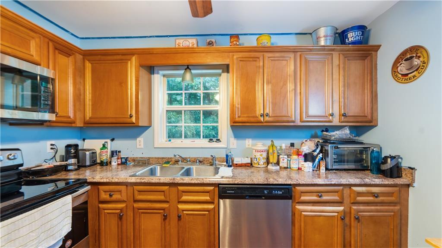
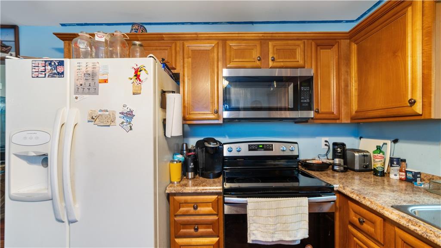
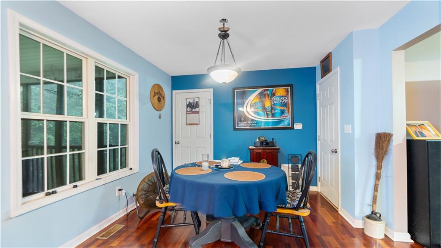
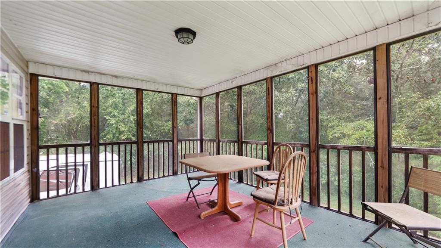
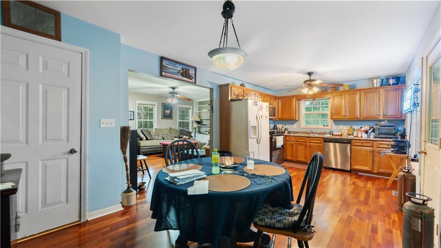
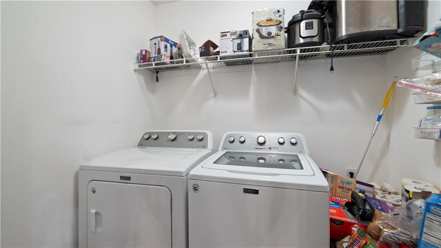
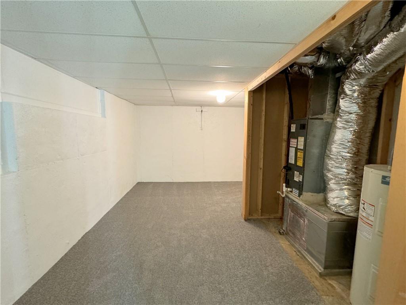
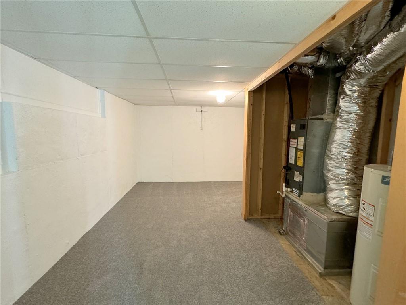
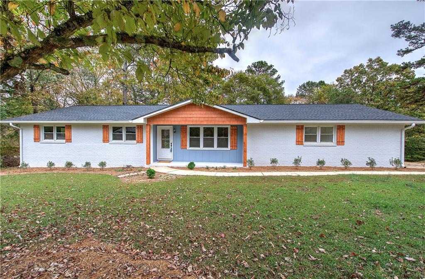
 MLS# 410028314
MLS# 410028314 