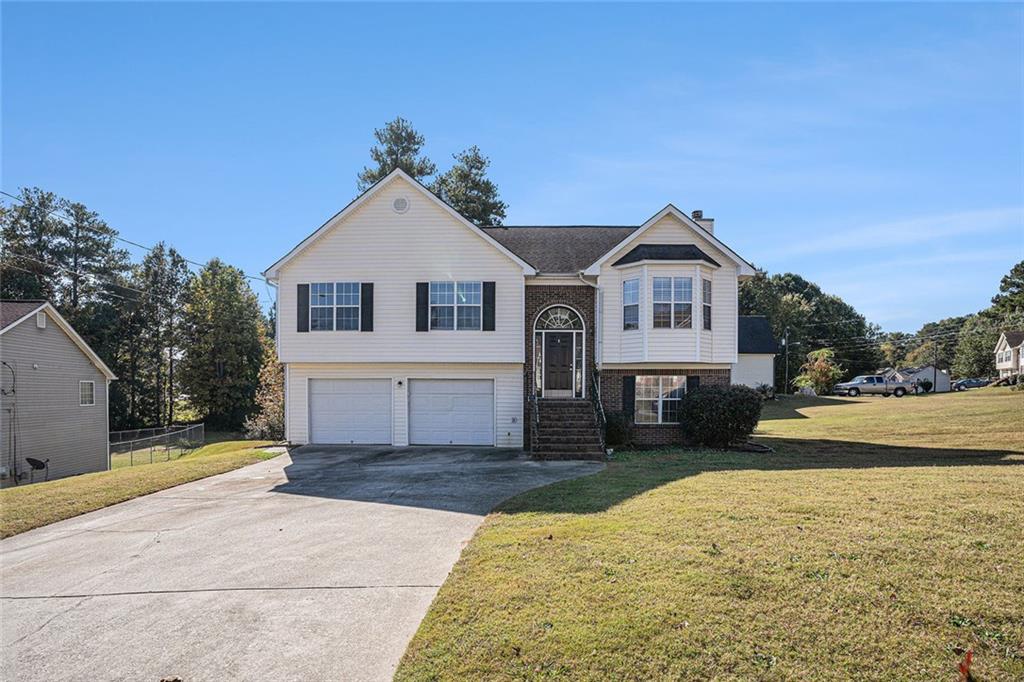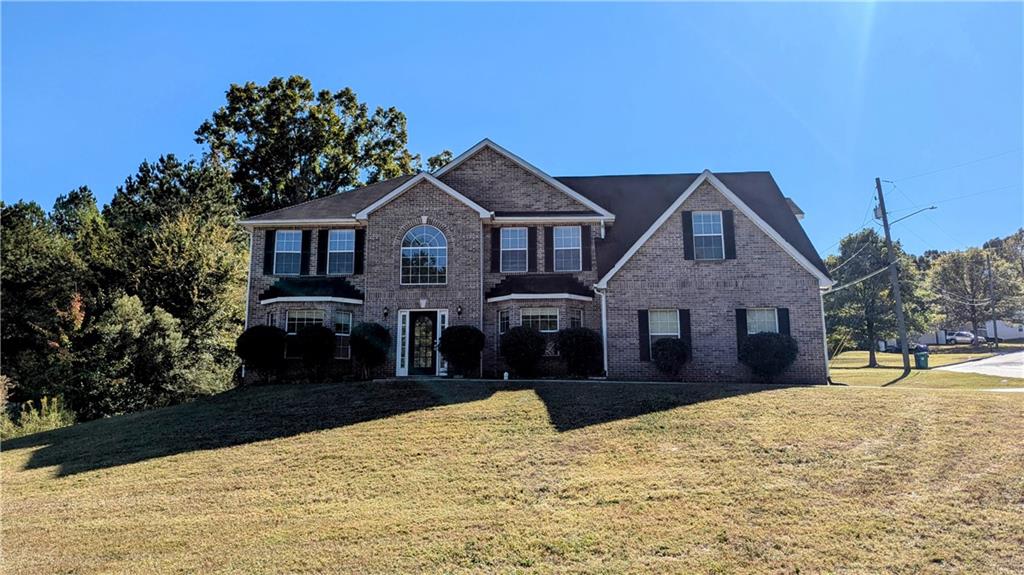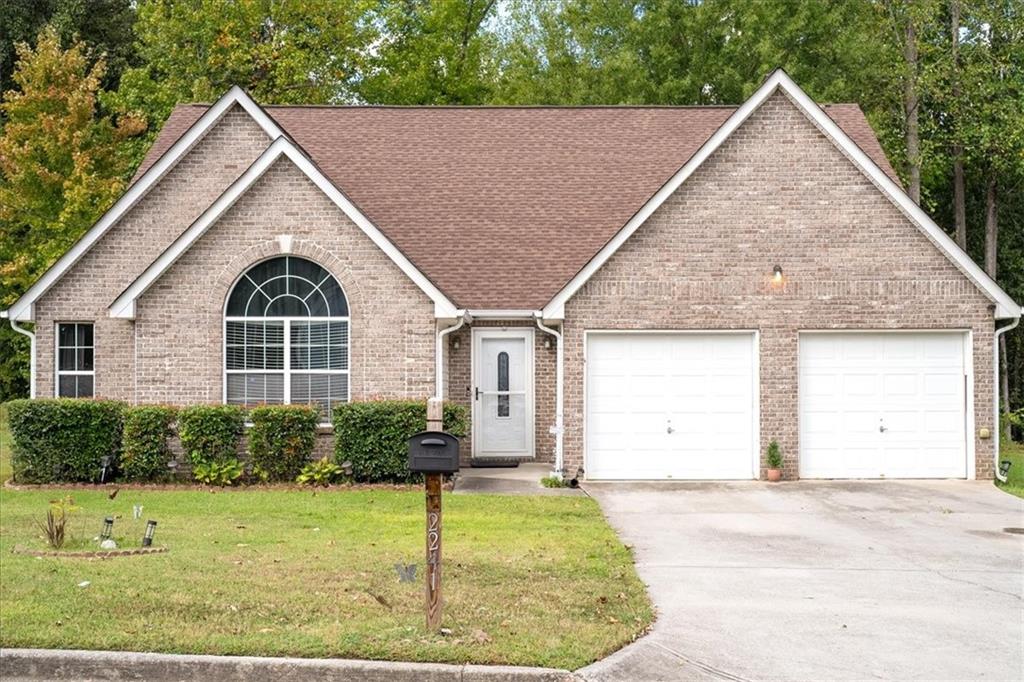Viewing Listing MLS# 397412584
Ellenwood, GA 30294
- 4Beds
- 3Full Baths
- N/AHalf Baths
- N/A SqFt
- 2004Year Built
- 0.30Acres
- MLS# 397412584
- Residential
- Single Family Residence
- Active
- Approx Time on Market3 months, 21 days
- AreaN/A
- CountyDekalb - GA
- Subdivision BOULDER FOREST PH 01
Overview
This spacious ranch-style home appears larger on the inside than it does from the outside. It features a main-level owner's suite along with two additional bedrooms and two full bathrooms on the main floor. Additionally, there is a bedroom or bonus room upstairs with another full bathroom. The oversized family room and living room boast LVP flooring, and there is a separate dining room as well as an eat-in kitchen that overlooks the backyard. Contact a realtor today to schedule a viewing and explore this beautiful property.
Association Fees / Info
Hoa: Yes
Hoa Fees Frequency: Annually
Hoa Fees: 200
Community Features: Homeowners Assoc
Bathroom Info
Main Bathroom Level: 2
Total Baths: 3.00
Fullbaths: 3
Room Bedroom Features: Master on Main
Bedroom Info
Beds: 4
Building Info
Habitable Residence: No
Business Info
Equipment: None
Exterior Features
Fence: Back Yard
Patio and Porch: Rear Porch
Exterior Features: Private Yard
Road Surface Type: None
Pool Private: No
County: Dekalb - GA
Acres: 0.30
Pool Desc: None
Fees / Restrictions
Financial
Original Price: $358,400
Owner Financing: No
Garage / Parking
Parking Features: Attached, Garage
Green / Env Info
Green Energy Generation: None
Handicap
Accessibility Features: None
Interior Features
Security Ftr: Security System Leased
Fireplace Features: Factory Built
Levels: Two
Appliances: Microwave
Laundry Features: In Hall
Interior Features: Tray Ceiling(s), Walk-In Closet(s)
Flooring: Carpet, Laminate
Spa Features: None
Lot Info
Lot Size Source: Other
Lot Features: Back Yard
Misc
Property Attached: No
Home Warranty: No
Open House
Other
Other Structures: None
Property Info
Construction Materials: Aluminum Siding, Brick Front, Vinyl Siding
Year Built: 2,004
Property Condition: Resale
Roof: Composition
Property Type: Residential Detached
Style: Modern, Other, Ranch
Rental Info
Land Lease: No
Room Info
Kitchen Features: Cabinets Other
Room Master Bathroom Features: Separate Tub/Shower
Room Dining Room Features: Separate Dining Room
Special Features
Green Features: None
Special Listing Conditions: None
Special Circumstances: None
Sqft Info
Building Area Source: Not Available
Tax Info
Tax Amount Annual: 5353
Tax Year: 2,023
Tax Parcel Letter: 15-045-02-051
Unit Info
Utilities / Hvac
Cool System: Central Air, Electric
Electric: None
Heating: Central, Natural Gas
Utilities: Electricity Available, Natural Gas Available, Other
Sewer: Public Sewer
Waterfront / Water
Water Body Name: None
Water Source: Public
Waterfront Features: None
Directions
Head east on Henrico Rd toward Koppers Rd Henrico Rd turns slightly right and becomes West Side Pl Turn left onto Moore Rd Turn left onto Boulder Forest Ln Turn left onto Boulder Run TrListing Provided courtesy of Norman & Norman Realtors
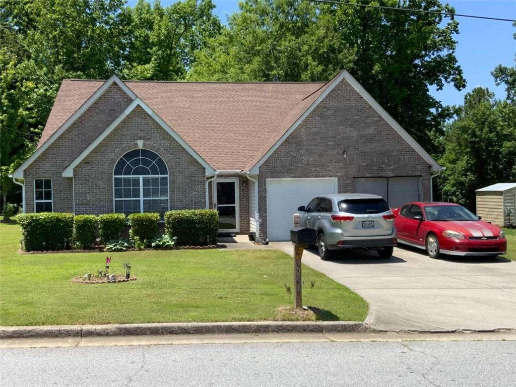
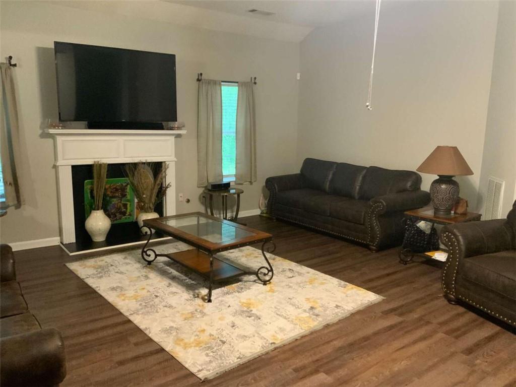
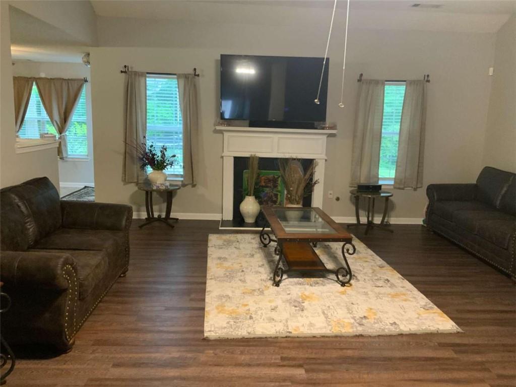
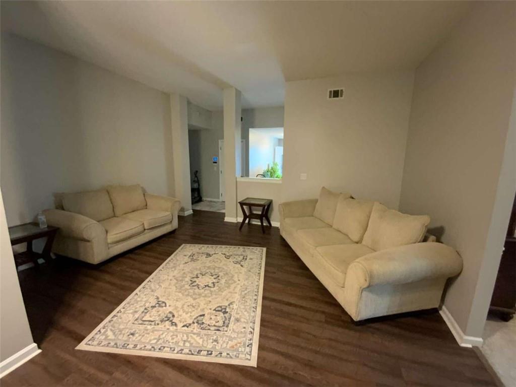
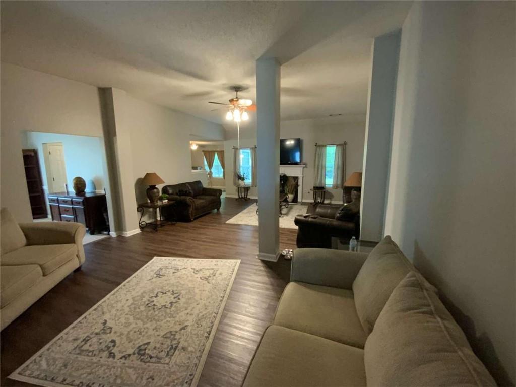
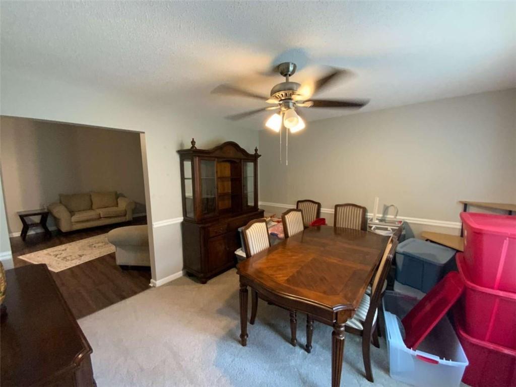
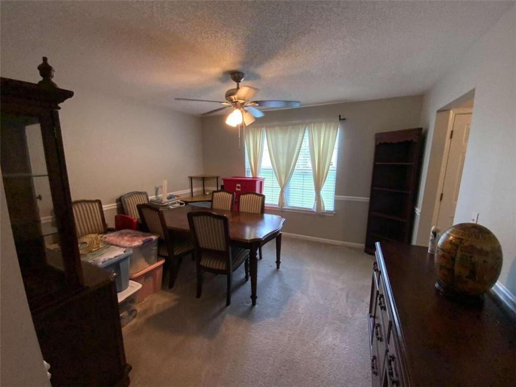
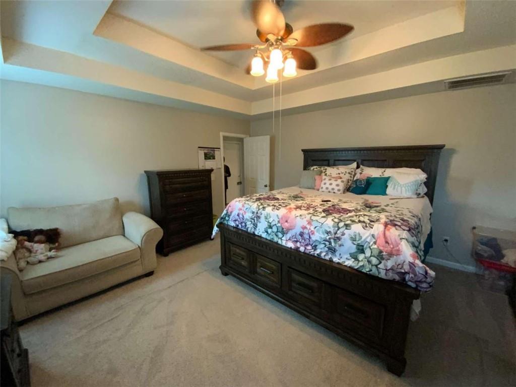
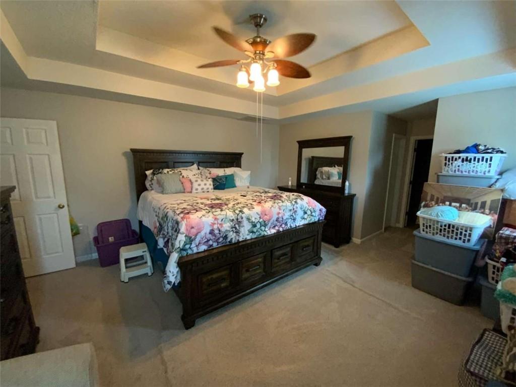
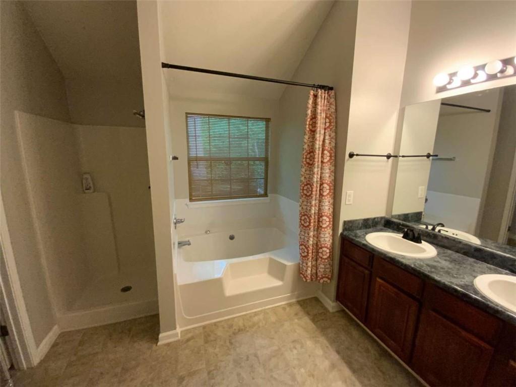
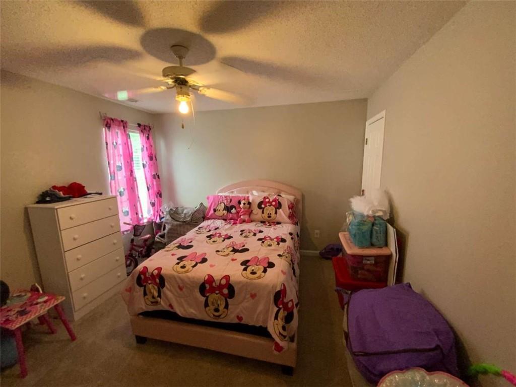
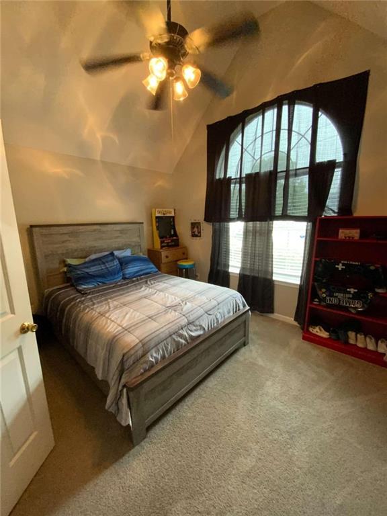
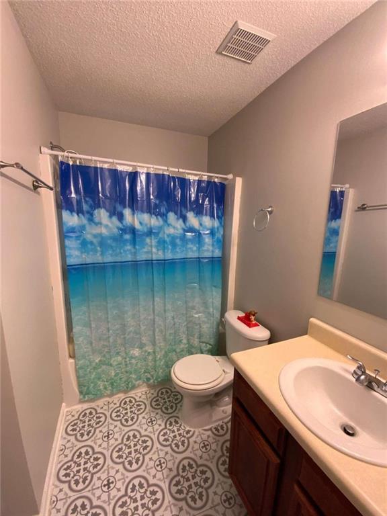
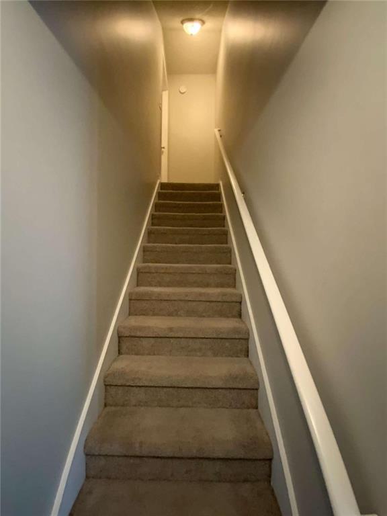
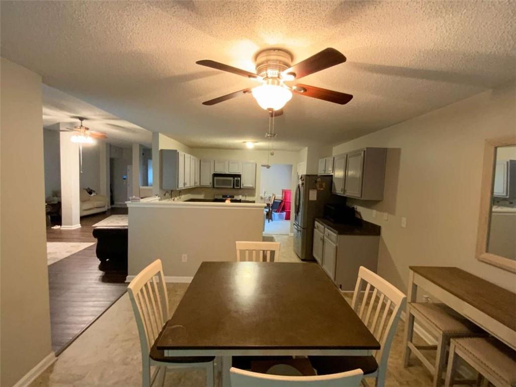
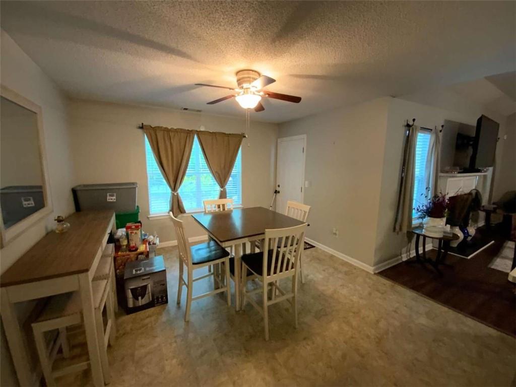
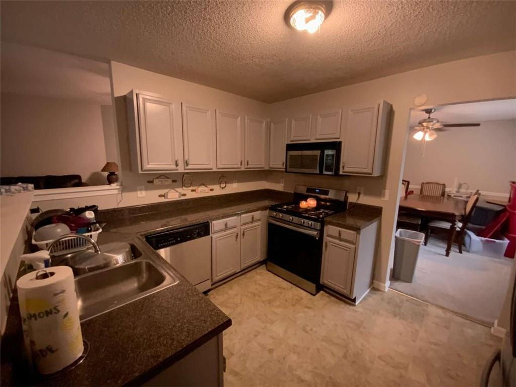
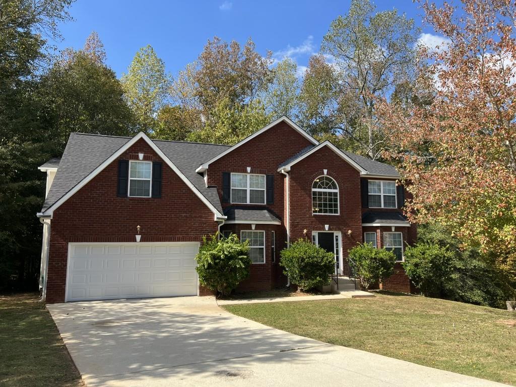
 MLS# 410109514
MLS# 410109514 