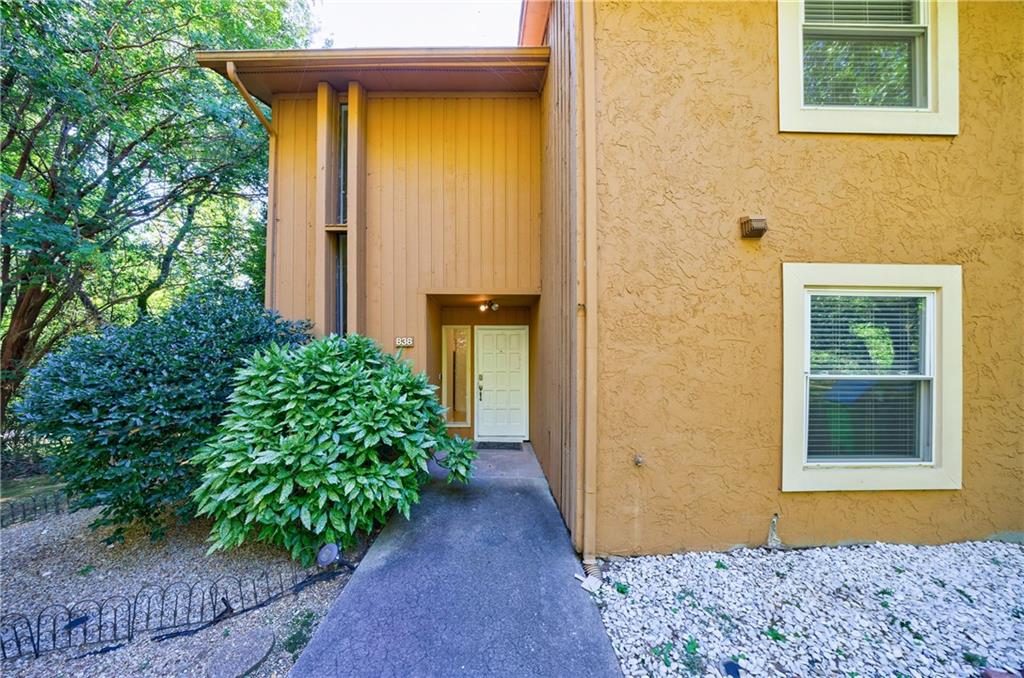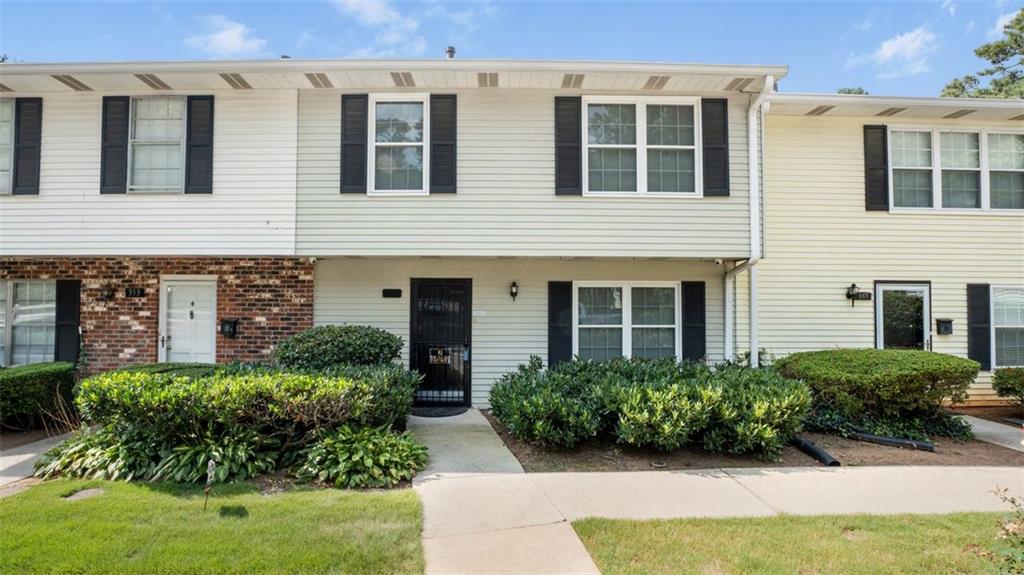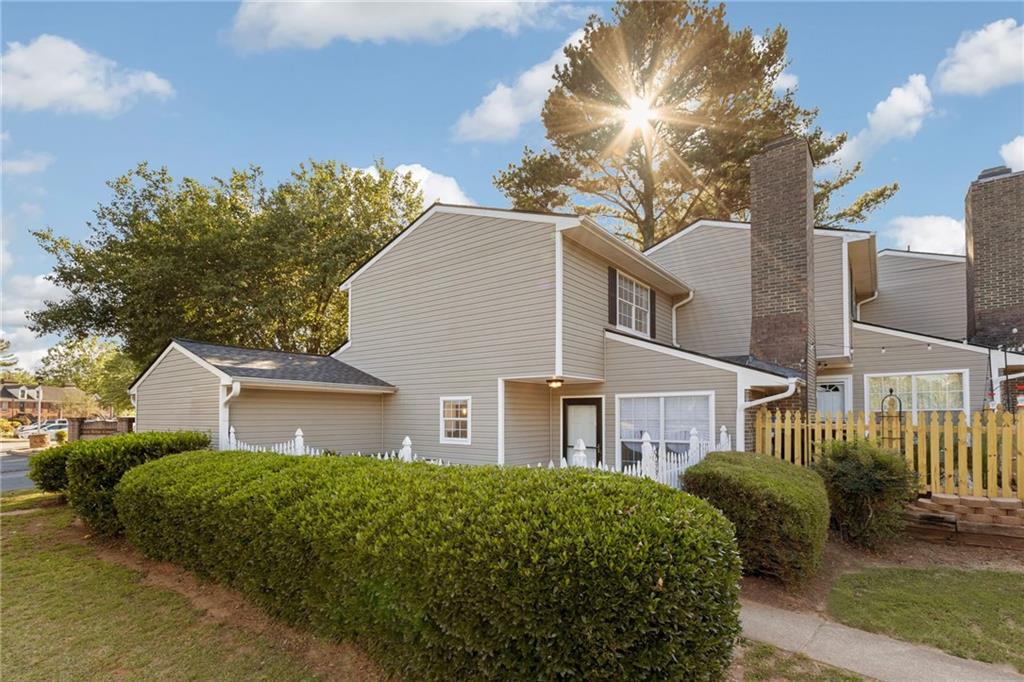Viewing Listing MLS# 397405000
Marietta, GA 30008
- 3Beds
- 2Full Baths
- N/AHalf Baths
- N/A SqFt
- 1981Year Built
- 0.00Acres
- MLS# 397405000
- Residential
- Condominium
- Active
- Approx Time on Market3 months, 18 days
- AreaN/A
- CountyCobb - GA
- Subdivision Woodchase
Overview
**Investors** 10% Community Rental Cap has not been met perfect opportunity for a turn-key rental property!! Welcome to your new home! This move-in ready condominium boasts 3 bedrooms, 2 bathrooms, situated on a corner lot. Fresh paint throughout gives a clean and inviting feel, while the renovated kitchen features new granite countertops, a stylish backsplash, a farm sink, and updated NEW stainless steel appliances. NEW water heater. The modern fixtures, NEW carpet in the bedrooms, and NEW luxury vinyl plank flooring throughout, this home offers both comfort and style. Located in the sought-after Marietta City school district, it's just a short distance from Marietta Square. Plus, enjoy the perks of living in a gated community with a pool. Don't miss out on this fantastic starter property opportunity!
Association Fees / Info
Hoa: Yes
Hoa Fees Frequency: Monthly
Hoa Fees: 260
Community Features: Gated, Homeowners Assoc, Pool
Association Fee Includes: Insurance, Maintenance Grounds, Maintenance Structure, Pest Control, Swim, Termite, Trash
Bathroom Info
Main Bathroom Level: 1
Total Baths: 2.00
Fullbaths: 2
Room Bedroom Features: Other
Bedroom Info
Beds: 3
Building Info
Habitable Residence: Yes
Business Info
Equipment: None
Exterior Features
Fence: Fenced
Patio and Porch: Enclosed
Exterior Features: Courtyard, Private Entrance
Road Surface Type: Asphalt
Pool Private: No
County: Cobb - GA
Acres: 0.00
Pool Desc: None
Fees / Restrictions
Financial
Original Price: $250,000
Owner Financing: Yes
Garage / Parking
Parking Features: Assigned
Green / Env Info
Green Energy Generation: None
Handicap
Accessibility Features: Accessible Doors
Interior Features
Security Ftr: None
Fireplace Features: Living Room
Levels: Two
Appliances: Trash Compactor
Laundry Features: Upper Level
Interior Features: Double Vanity, Walk-In Closet(s)
Flooring: Carpet, Vinyl
Spa Features: None
Lot Info
Lot Size Source: Owner
Lot Features: Corner Lot
Misc
Property Attached: Yes
Home Warranty: Yes
Open House
Other
Other Structures: None
Property Info
Construction Materials: Brick, Vinyl Siding
Year Built: 1,981
Property Condition: Resale
Roof: Composition
Property Type: Residential Attached
Style: Mid-Century Modern, Modern, Other
Rental Info
Land Lease: Yes
Room Info
Kitchen Features: Breakfast Bar
Room Master Bathroom Features: Double Vanity,Tub/Shower Combo
Room Dining Room Features: Separate Dining Room
Special Features
Green Features: None
Special Listing Conditions: None
Special Circumstances: Agent Related to Seller
Sqft Info
Building Area Total: 1354
Building Area Source: Owner
Tax Info
Tax Amount Annual: 194
Tax Year: 2,023
Tax Parcel Letter: 17-0150-0-153-0
Unit Info
Utilities / Hvac
Cool System: Central Air
Electric: Other
Heating: Central
Utilities: Cable Available, Natural Gas Available, Sewer Available
Sewer: Public Sewer
Waterfront / Water
Water Body Name: None
Water Source: Public
Waterfront Features: None
Directions
GPSListing Provided courtesy of Indigo Road Realty, Llc
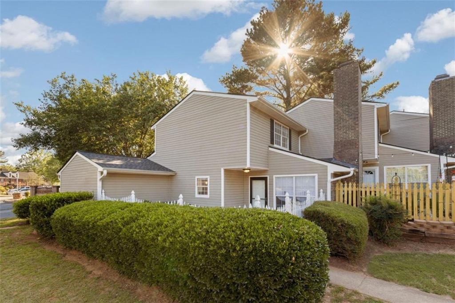
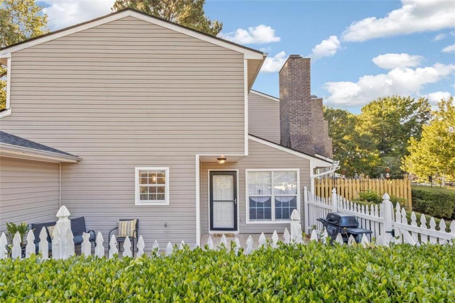
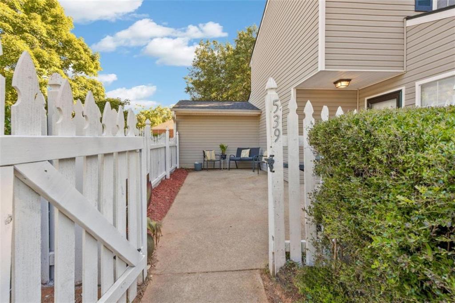
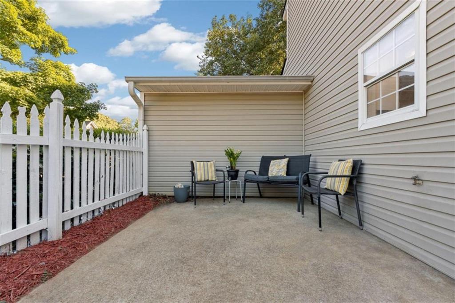
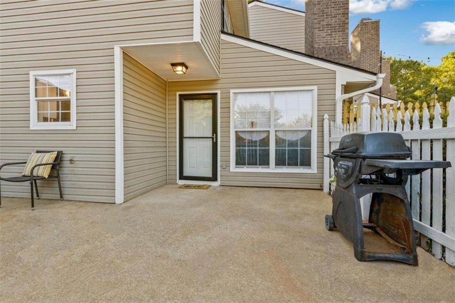
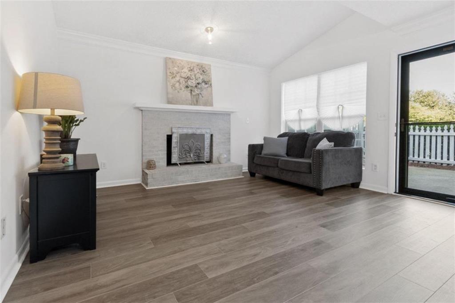
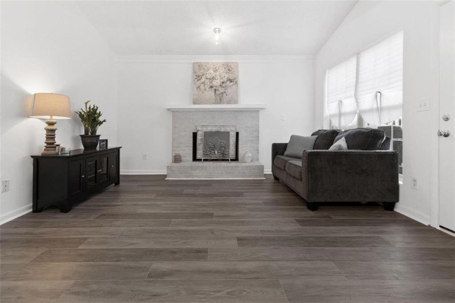
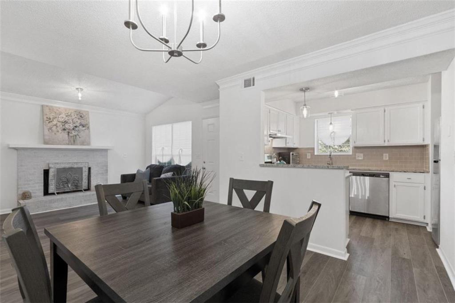
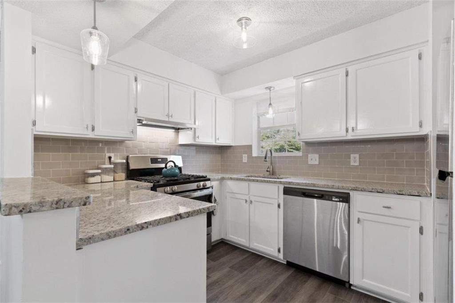
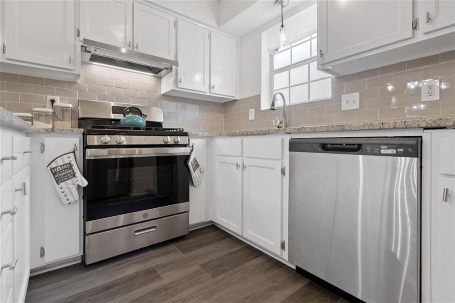
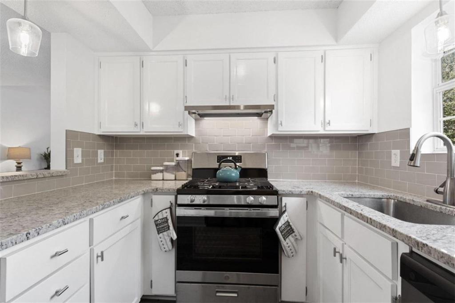
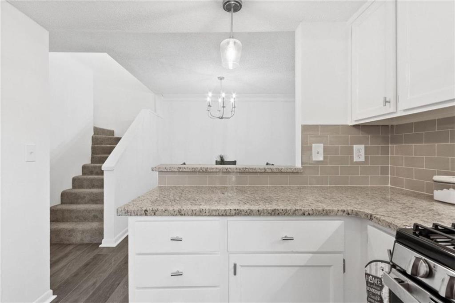
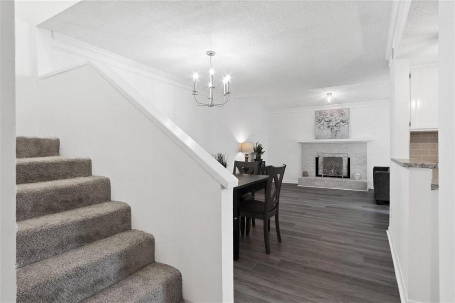
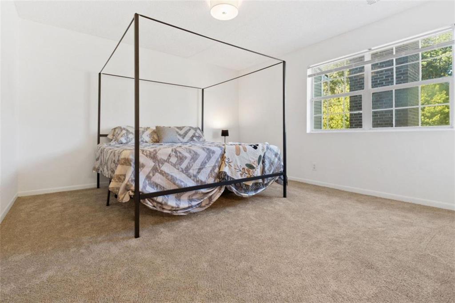
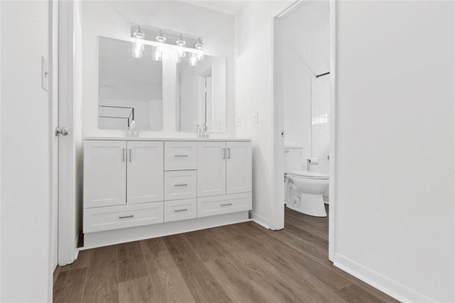
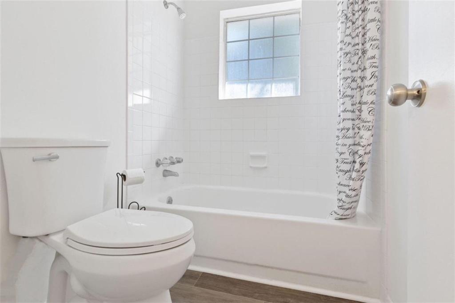
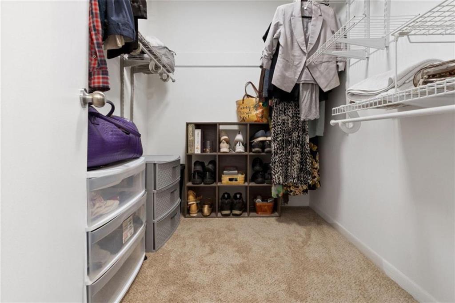
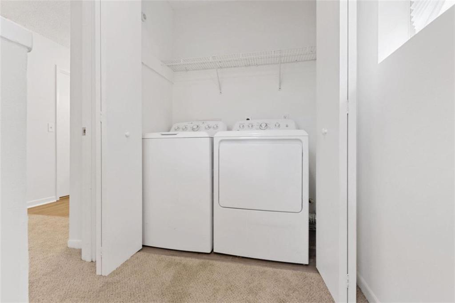
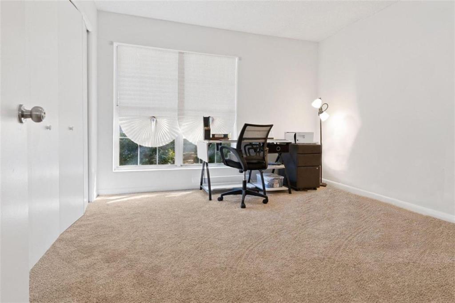
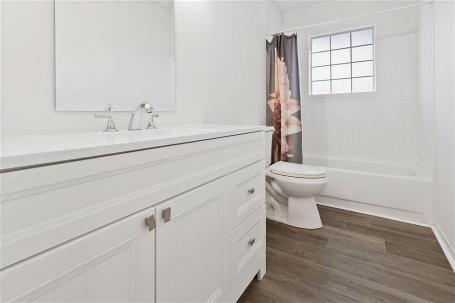
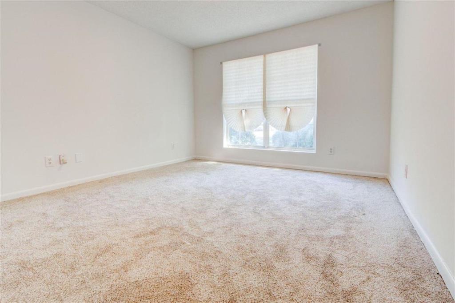
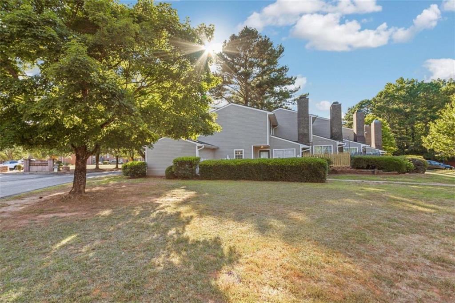
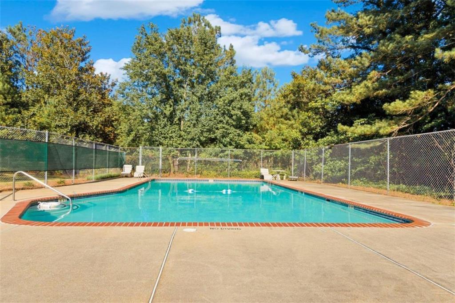
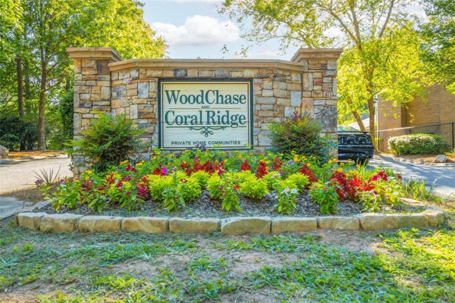
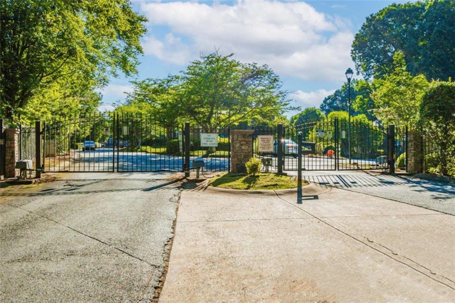
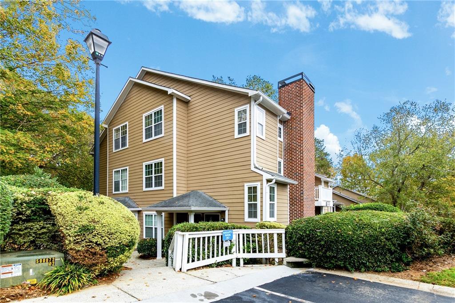
 MLS# 410681770
MLS# 410681770 