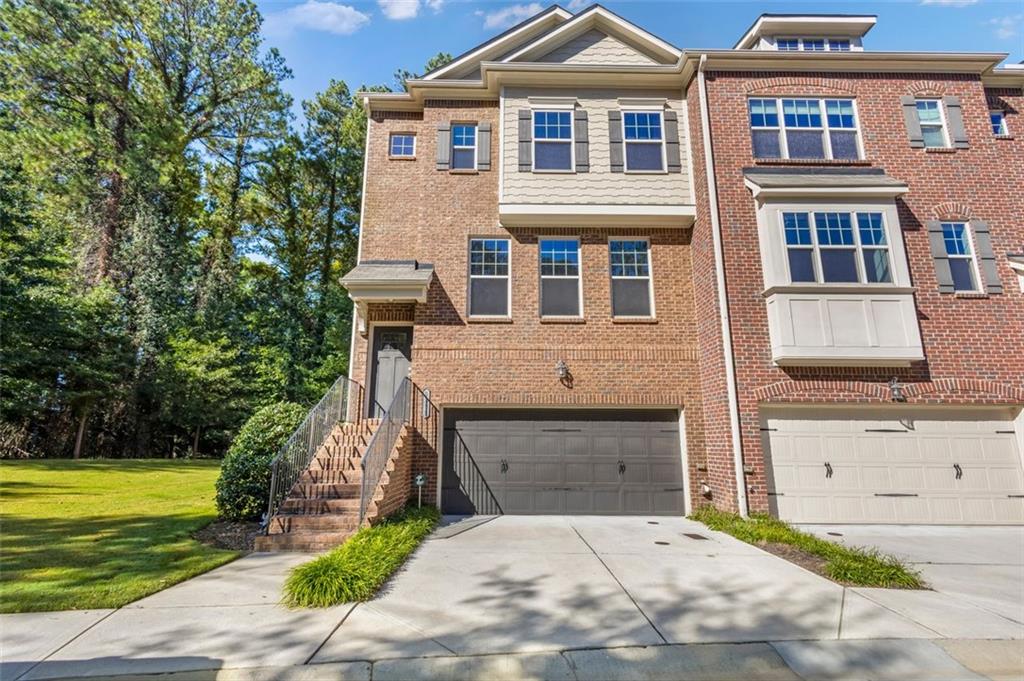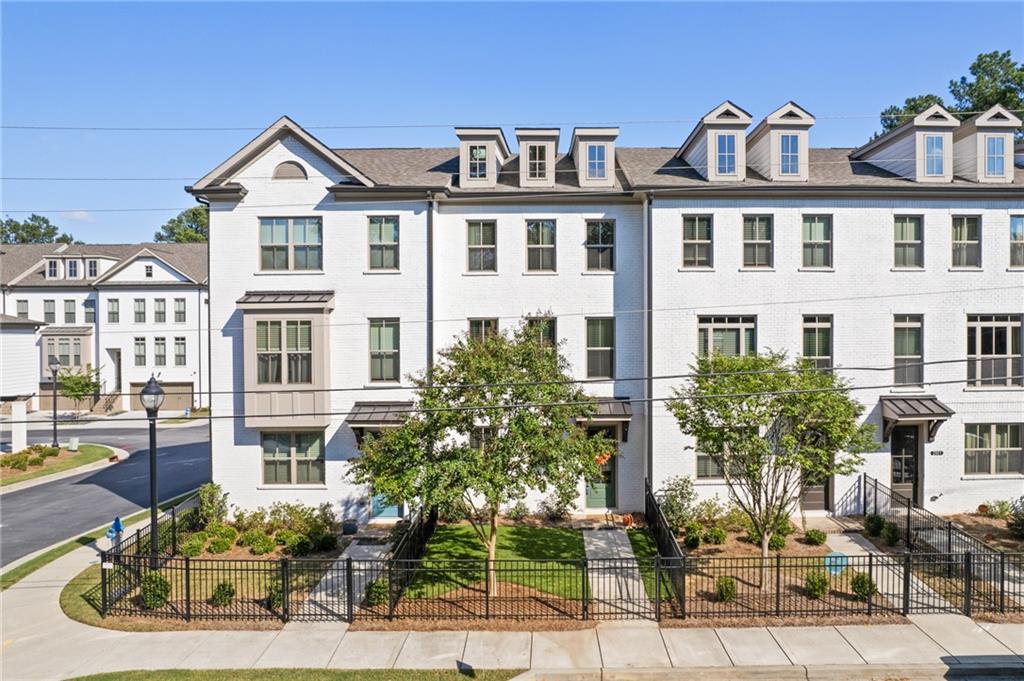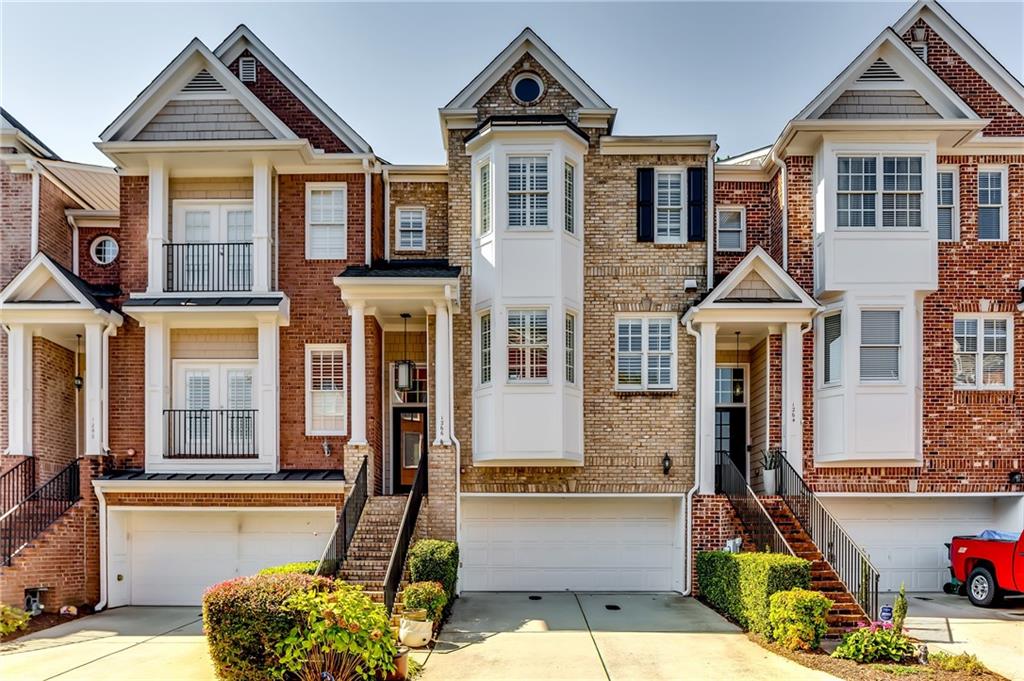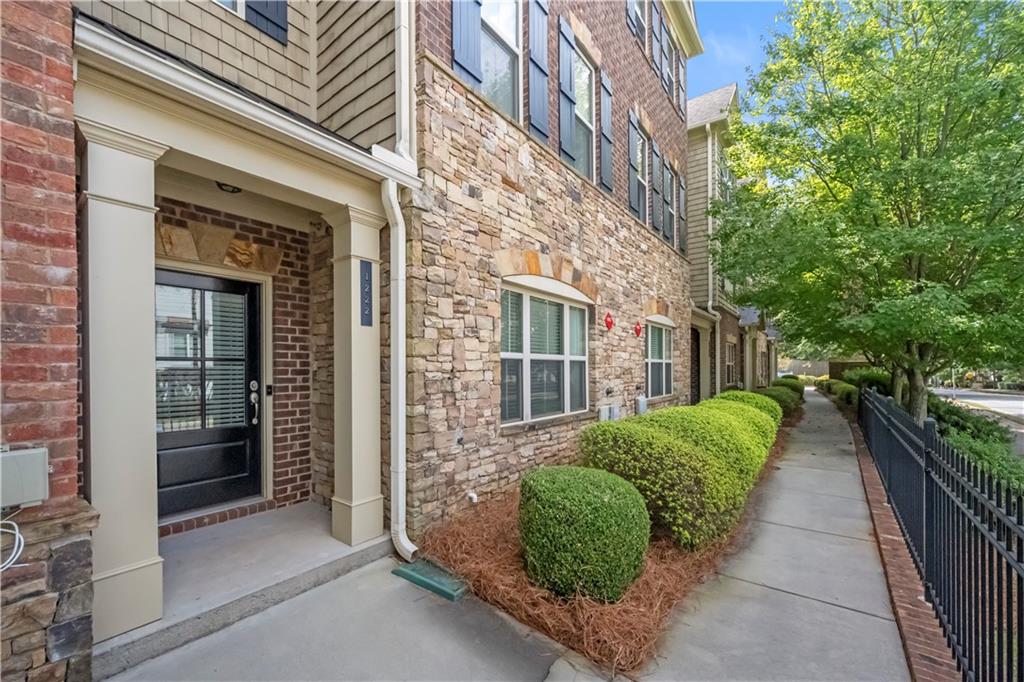Viewing Listing MLS# 397351241
Smyrna, GA 30080
- 3Beds
- 3Full Baths
- 1Half Baths
- N/A SqFt
- 2022Year Built
- 0.02Acres
- MLS# 397351241
- Residential
- Townhouse
- Active
- Approx Time on Market3 months, 14 days
- AreaN/A
- CountyCobb - GA
- Subdivision High Parc at Smyrna
Overview
MAGNIFICENT 3 BD/3.5 BA townhome on a Prime Location! Just minutes from Braves Stadium and the Battery, Smyrna Market Village, shopping, and easily accessible to Buckhead, Midtown, only 30 minutes to Atlanta airport. This luxurious 3 story home features a splendid white kitchen with flawless quartz countertops, large island, pantry, and separate dining area. Open floor plan with deck off the family room. Suite/office with full bath on terrace level. On the upper level you will find the primary suite that includes large frameless shower with a bench seat, and a secondary bedroom with private full bath. The community amenities includes a pool and a cabana. This exquisite home is waiting for you!
Association Fees / Info
Hoa: Yes
Hoa Fees Frequency: Monthly
Hoa Fees: 237
Community Features: Clubhouse, Pool, Sidewalks, Street Lights
Hoa Fees Frequency: Annually
Association Fee Includes: Swim, Maintenance Grounds, Termite, Maintenance Structure
Bathroom Info
Halfbaths: 1
Total Baths: 4.00
Fullbaths: 3
Room Bedroom Features: Other
Bedroom Info
Beds: 3
Building Info
Habitable Residence: No
Business Info
Equipment: None
Exterior Features
Fence: None
Patio and Porch: Deck
Exterior Features: Other
Road Surface Type: Asphalt
Pool Private: No
County: Cobb - GA
Acres: 0.02
Pool Desc: None
Fees / Restrictions
Financial
Original Price: $559,900
Owner Financing: No
Garage / Parking
Parking Features: Garage, Attached
Green / Env Info
Green Energy Generation: None
Handicap
Accessibility Features: None
Interior Features
Security Ftr: Smoke Detector(s)
Fireplace Features: None
Levels: Three Or More
Appliances: Dishwasher, Disposal, Refrigerator, Microwave, Gas Range
Laundry Features: Upper Level, Laundry Room
Interior Features: Double Vanity, Walk-In Closet(s)
Flooring: Carpet, Hardwood, Ceramic Tile
Spa Features: None
Lot Info
Lot Size Source: Builder
Lot Features: Level
Misc
Property Attached: Yes
Home Warranty: Yes
Open House
Other
Other Structures: Other
Property Info
Construction Materials: Brick, Cedar, Other
Year Built: 2,022
Builders Name: Traton Homes
Property Condition: Resale
Roof: Shingle, Composition
Property Type: Residential Attached
Style: Townhouse, Modern
Rental Info
Land Lease: No
Room Info
Kitchen Features: Cabinets White, Stone Counters, Eat-in Kitchen, Kitchen Island, View to Family Room, Pantry
Room Master Bathroom Features: Double Vanity,Shower Only,Other
Room Dining Room Features: Open Concept
Special Features
Green Features: None
Special Listing Conditions: None
Special Circumstances: None
Sqft Info
Building Area Total: 2125
Building Area Source: Builder
Tax Info
Tax Amount Annual: 5545
Tax Year: 2,023
Unit Info
Num Units In Community: 80
Utilities / Hvac
Cool System: Central Air, Zoned
Electric: 220 Volts
Heating: Heat Pump, Central
Utilities: Water Available, Underground Utilities, Natural Gas Available, Electricity Available, Cable Available
Sewer: Public Sewer
Waterfront / Water
Water Body Name: None
Water Source: Public
Waterfront Features: None
Directions
Follow I-75 N, I-20 W and I-285 N to Paces Ferry Rd SE in Vinings. Take exit 18 from I-285. Follow Paces Ferry Rd SE, Atlanta Rd SE and left Roswell St SE then left on Ferrington Way, right on Evenstad Way.Listing Provided courtesy of Bhgre Metro Brokers
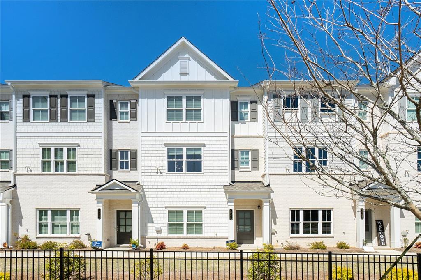
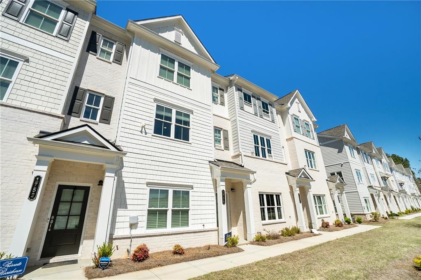
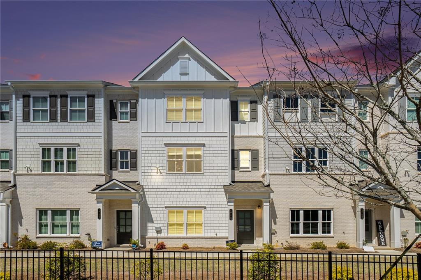
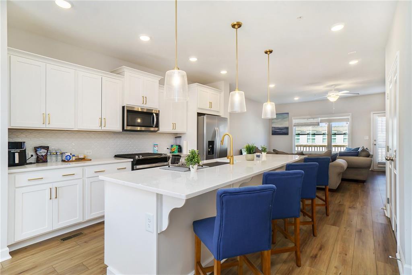
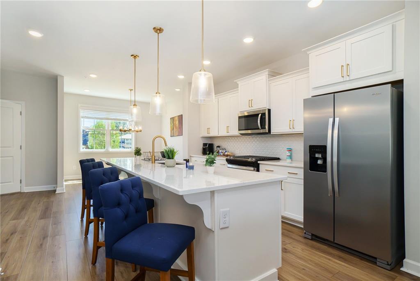
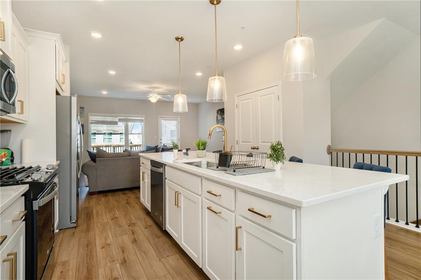
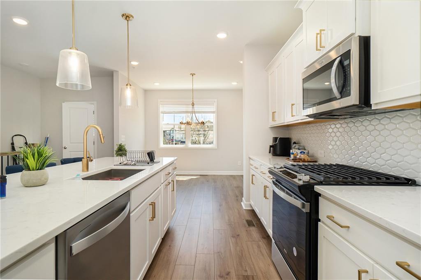
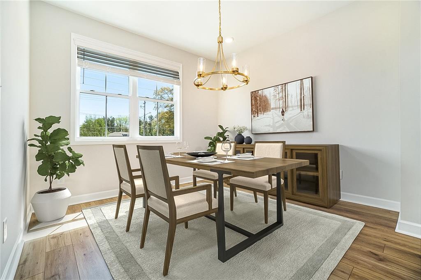
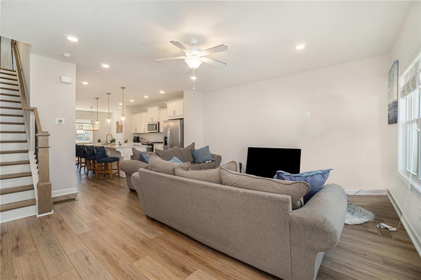
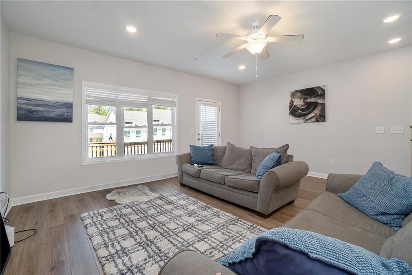
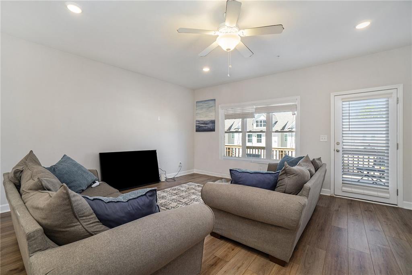
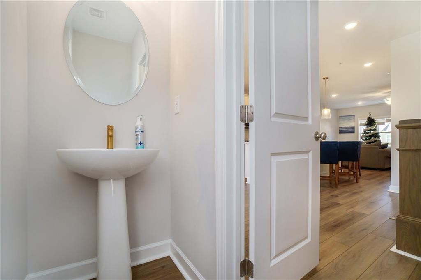
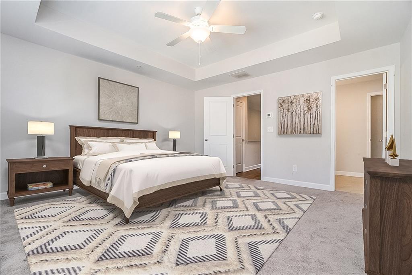
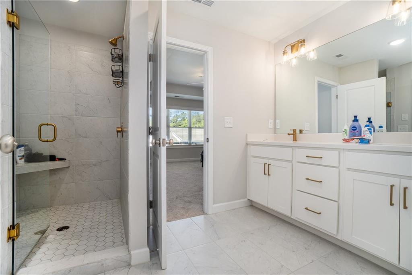
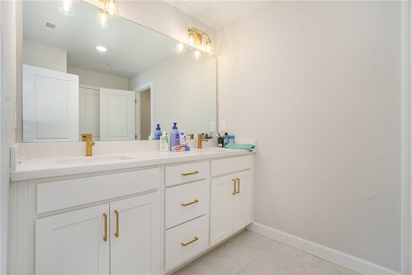
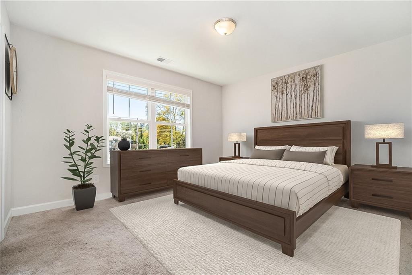
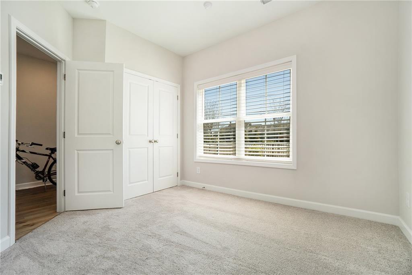
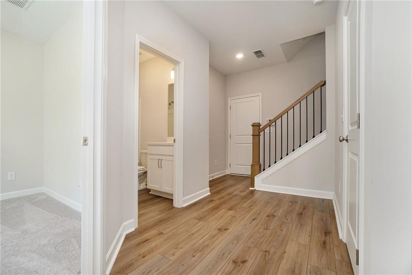
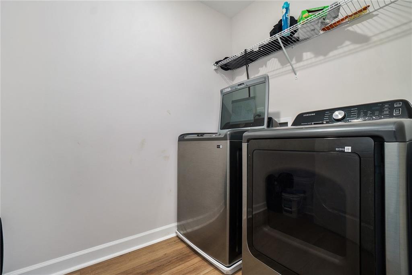
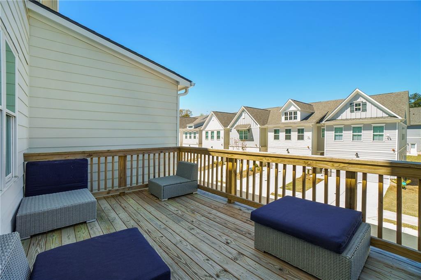
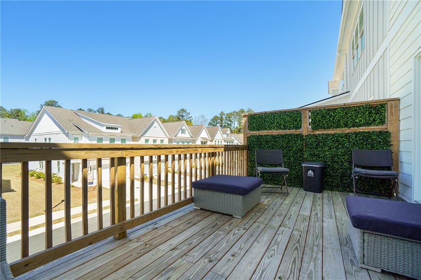
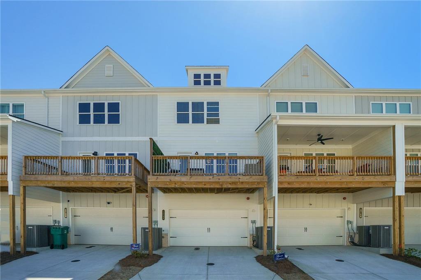
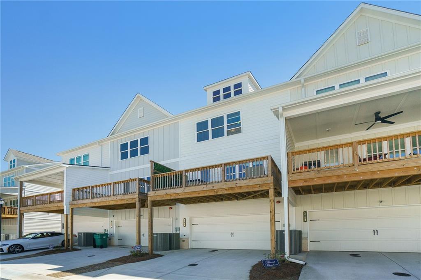
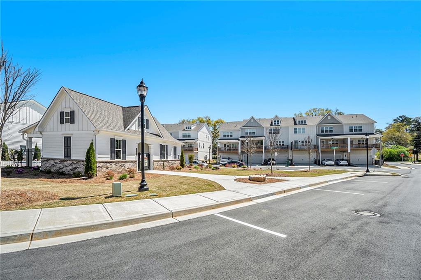
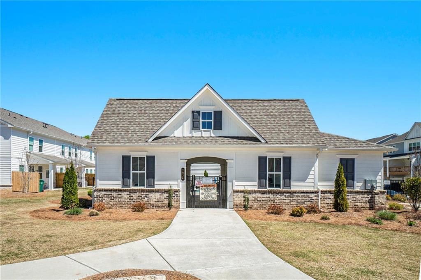
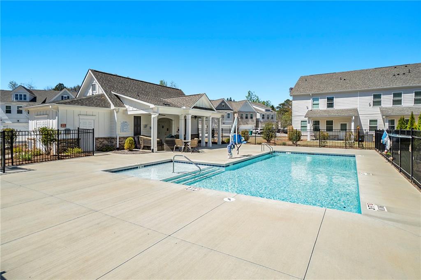
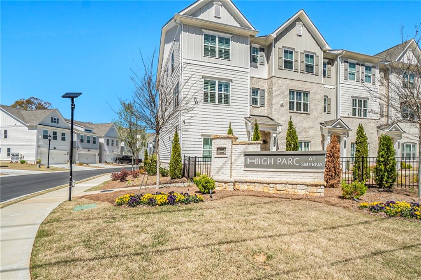
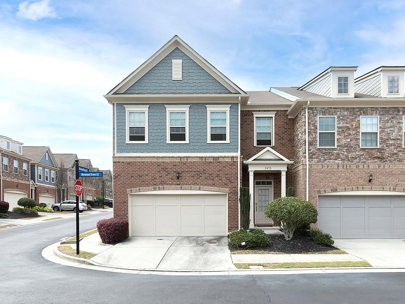
 MLS# 410814779
MLS# 410814779 