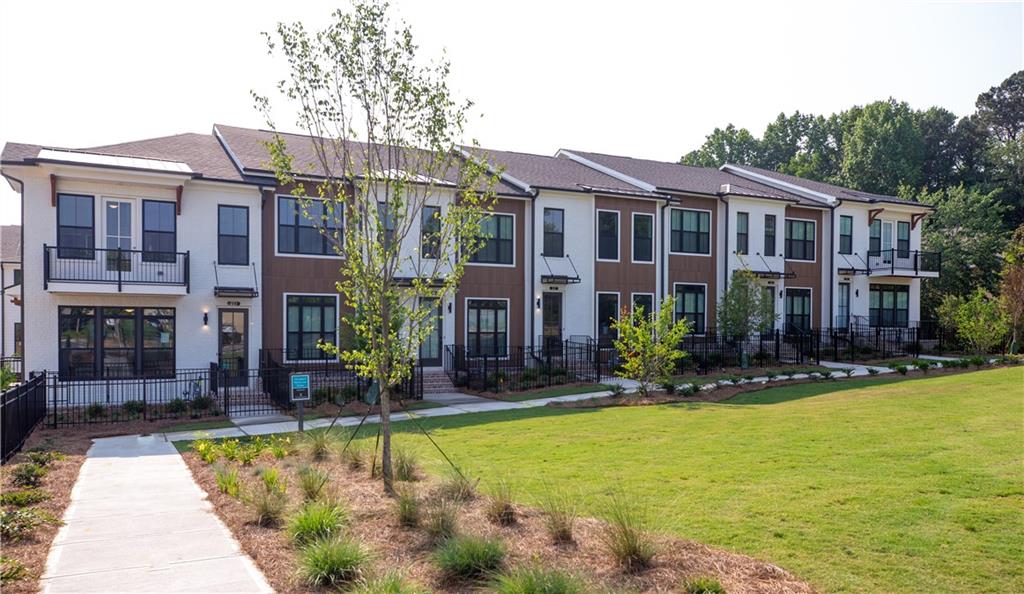Viewing Listing MLS# 397324067
Alpharetta, GA 30004
- 3Beds
- 3Full Baths
- 1Half Baths
- N/A SqFt
- 2004Year Built
- 0.14Acres
- MLS# 397324067
- Residential
- Townhouse
- Pending
- Approx Time on Market2 months, 2 days
- AreaN/A
- CountyFulton - GA
- Subdivision Reserve at Crabapple
Overview
Come explore this remarkable end unit townhome in the Reserve at Crabapple, featuring the most impressive outdoor living area you will find! From the main living space, step into a true retreat from the first minute you walk outside. You will fall in love with the private fenced in hot tub area and fire pit area that leads to an outdoor kitchen complete with a sink, gas grill, granite countertops with area for stools and a large pergola which makes cooking and entertaining perfect to enjoy all year long! As you head past the outdoor kitchen you will love the private second fire pit area tucked among the trees, providing a perfect spot for social events or relaxation. The soothing sound of the running fountain enhances the feel and the view from the owner's suite. The interior boasts brand new paint, new flooring, new faucets and new mirrors in the owner's bath. You will fall in love with the open layout that includes a two-story foyer, a spacious great room with vaulted ceilings, and an owner's suite on the main floor. As you enter the front door you will notice the details in the Dining Room with the tray ceiling, stunning chandelier and trim details. The Kitchen is open and makes entertaining a breeze with Stainless Steel Double Ovens, Stainless Steel Gas cooktop with microwave above, matching Refrigerator and dishwasher, plus a large island with great countertop space that is for the perfect spot for food or stools. The open view to the Great Room, Breakfast area, cornered gas fireplace and large built-in is just what you have been waiting for. The laundry room and powder bath are conveniently tucked away as you enter from the 2-car garage. The owner's suite on the main level has new hardwood style flooring, a tray ceiling and an amazing private view of the fountain with blackout curtains. The owner's bath features Granite countertops, new lights, new mirrors, shower faucet and tile updates. The walk-in custom owner's closet, complete with wooden built-ins, hamper and shelves that is sure to captivate you. As you head upstairs you will love the hardwood floors in the open loft and one of the large secondary bedrooms. Each upstairs bedroom has an ensuite bath and walk-in closet which is very hard to find. The open loft is ideal for an office or extra entertainment space, with the bonus of a large storage room and closet. The home features new hardwood style flooring on the entire main floor just added in August 2024. This home is move-in ready with the Refrigerator, washer, dryer, blinds, exterior cameras, TV in the built-in cabinet in the Great Room and speakers that are perfectly placed for you to start enjoying today. The roof was just replaced in June 2023, and 2 newer HVAC systems for added comfort. Enjoy the convenience of HOA services covering the lawn care, water, sewer, common area maintenance, exterior painting of the home and termite bond. This exclusive townhome community features just 37 all brick homes total adding to the prestige of the community. Situated near grocery stores, dining options, and excellent schools, this home offers an effortless lifestyle for you to start enjoying today!
Association Fees / Info
Hoa: Yes
Hoa Fees Frequency: Monthly
Hoa Fees: 275
Community Features: Homeowners Assoc, Near Shopping, Sidewalks, Street Lights, Other
Association Fee Includes: Maintenance Grounds, Pest Control, Reserve Fund, Sewer, Water
Bathroom Info
Main Bathroom Level: 1
Halfbaths: 1
Total Baths: 4.00
Fullbaths: 3
Room Bedroom Features: Master on Main
Bedroom Info
Beds: 3
Building Info
Habitable Residence: No
Business Info
Equipment: Irrigation Equipment
Exterior Features
Fence: Back Yard, Fenced, Privacy
Patio and Porch: Covered, Deck, Front Porch
Exterior Features: Gas Grill, Lighting, Private Entrance, Private Yard, Rain Gutters
Road Surface Type: Asphalt, Paved
Pool Private: No
County: Fulton - GA
Acres: 0.14
Pool Desc: None
Fees / Restrictions
Financial
Original Price: $719,900
Owner Financing: No
Garage / Parking
Parking Features: Attached, Driveway, Garage, Garage Door Opener, Garage Faces Front, Kitchen Level, Level Driveway
Green / Env Info
Green Energy Generation: None
Handicap
Accessibility Features: None
Interior Features
Security Ftr: Smoke Detector(s)
Fireplace Features: Fire Pit, Gas Log, Gas Starter, Glass Doors, Great Room, Outside
Levels: Two
Appliances: Dishwasher, Disposal, Double Oven, Gas Cooktop, Gas Oven, Gas Water Heater, Microwave
Laundry Features: Laundry Room, Main Level, Mud Room
Interior Features: Crown Molding, Disappearing Attic Stairs, Double Vanity, Entrance Foyer 2 Story, High Speed Internet, Recessed Lighting, Tray Ceiling(s), Walk-In Closet(s)
Flooring: Carpet, Hardwood
Spa Features: None
Lot Info
Lot Size Source: Other
Lot Features: Back Yard, Cul-De-Sac, Front Yard, Landscaped, Level, Private
Misc
Property Attached: No
Home Warranty: No
Open House
Other
Other Structures: Outdoor Kitchen,Pergola,Other
Property Info
Construction Materials: Brick Front
Year Built: 2,004
Property Condition: Resale
Roof: Metal, Ridge Vents, Shingle
Property Type: Residential Attached
Style: Townhouse, Traditional
Rental Info
Land Lease: No
Room Info
Kitchen Features: Breakfast Bar, Breakfast Room, Cabinets Stain, Kitchen Island, Pantry, Solid Surface Counters, View to Family Room
Room Master Bathroom Features: Double Vanity,Separate Tub/Shower,Soaking Tub
Room Dining Room Features: Open Concept,Separate Dining Room
Special Features
Green Features: None
Special Listing Conditions: None
Special Circumstances: None
Sqft Info
Building Area Total: 2300
Building Area Source: Public Records
Tax Info
Tax Amount Annual: 2332
Tax Year: 2,023
Tax Parcel Letter: 22-3870-1281-115-9
Unit Info
Num Units In Community: 37
Utilities / Hvac
Cool System: Ceiling Fan(s), Central Air
Electric: 220 Volts
Heating: Central, Natural Gas
Utilities: Cable Available, Electricity Available, Natural Gas Available, Phone Available, Sewer Available, Underground Utilities, Water Available
Sewer: Public Sewer
Waterfront / Water
Water Body Name: None
Water Source: Public
Waterfront Features: None
Directions
Navigation Friendly.Listing Provided courtesy of Engel & Volkers Atlanta
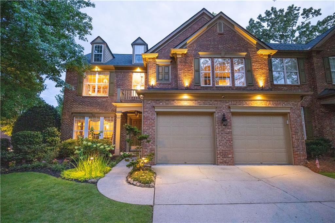
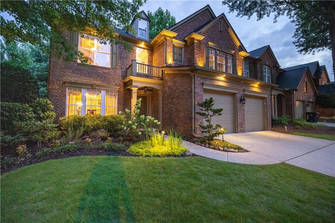
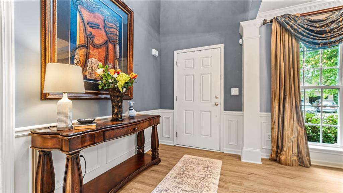
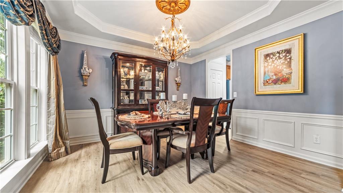
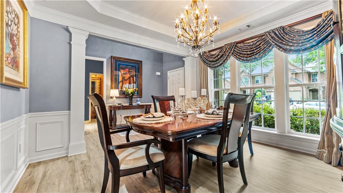
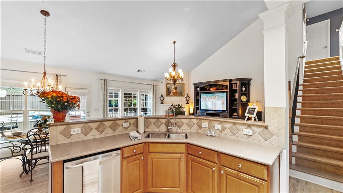
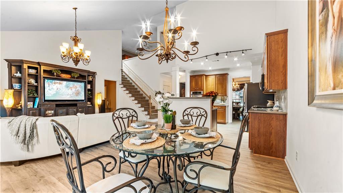
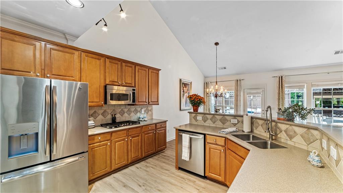
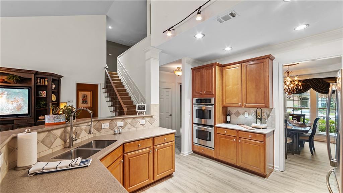
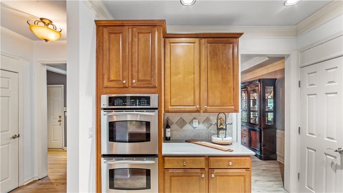
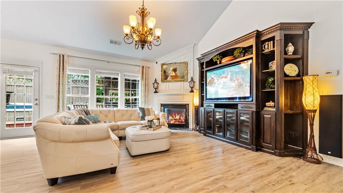
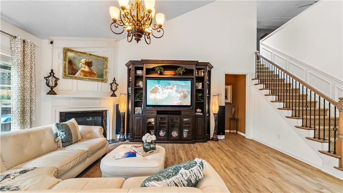
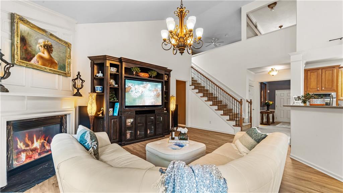
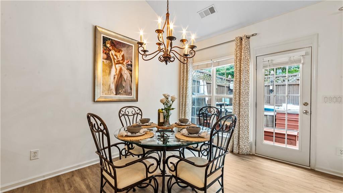
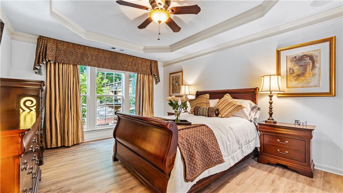
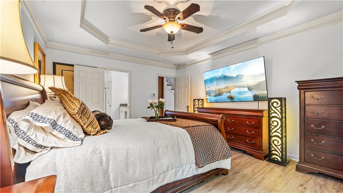
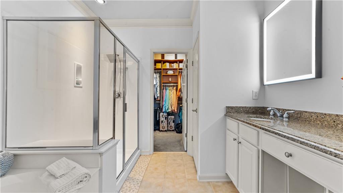
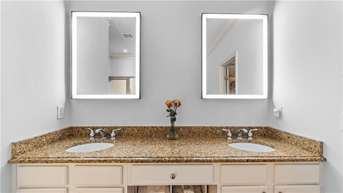
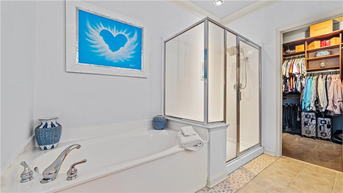
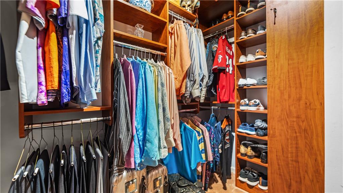
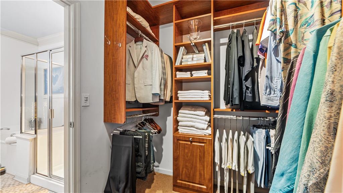
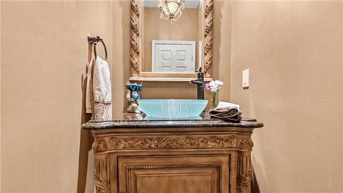
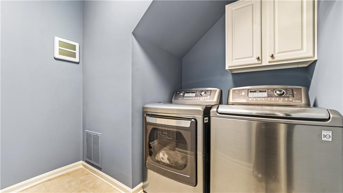
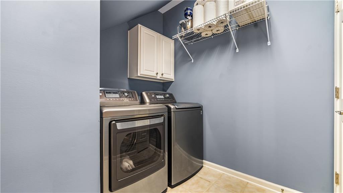
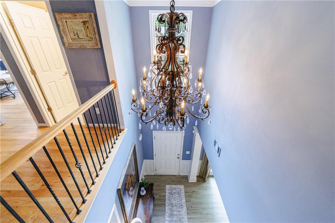
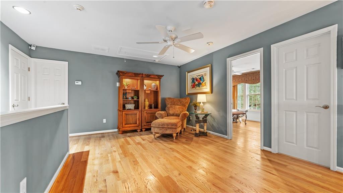
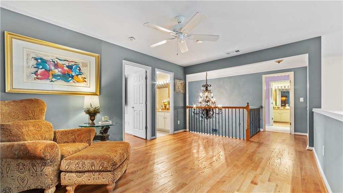
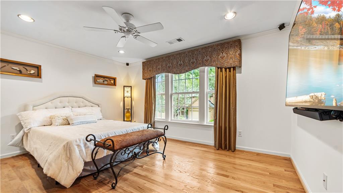
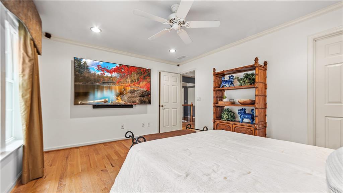
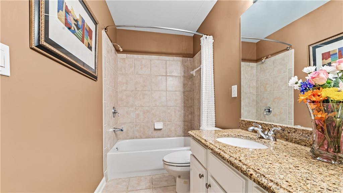
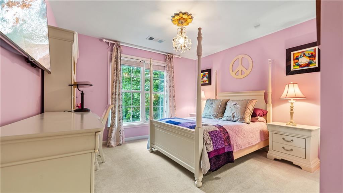
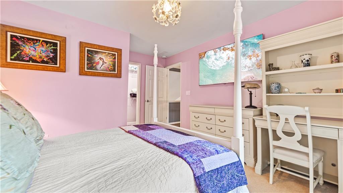
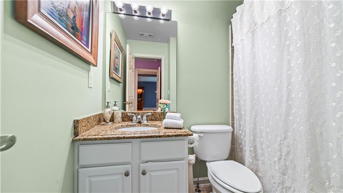
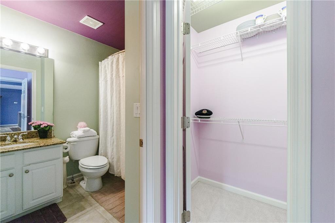
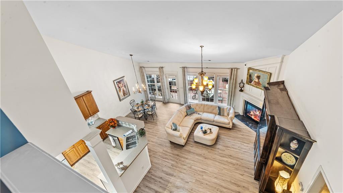
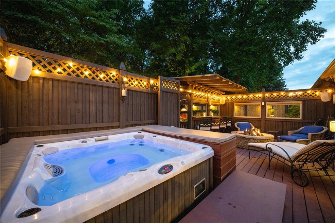
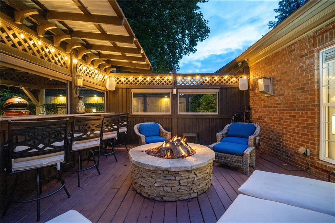
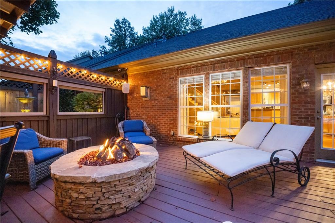
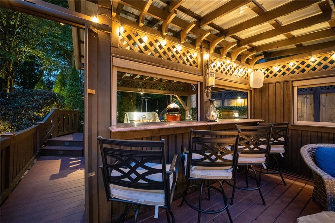
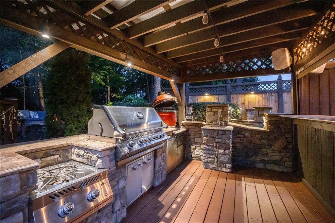
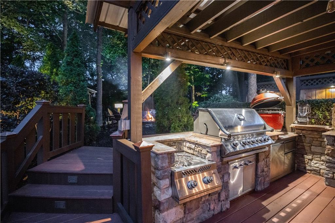
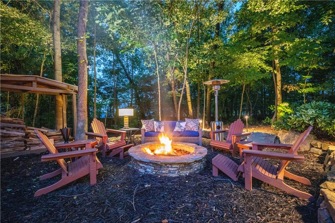
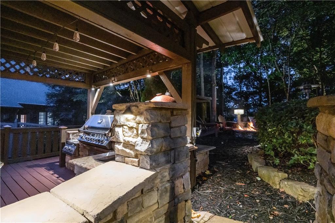
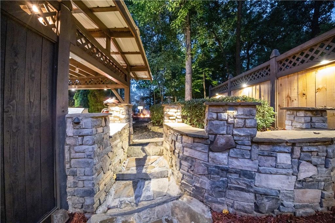
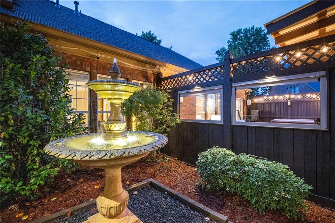
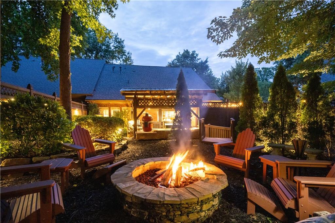
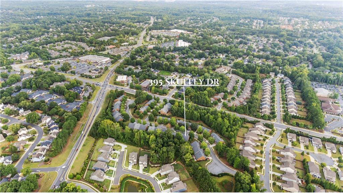
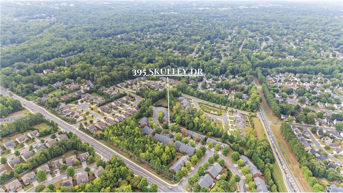
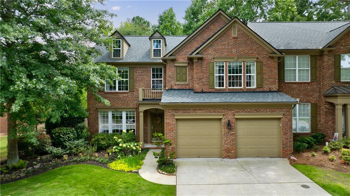
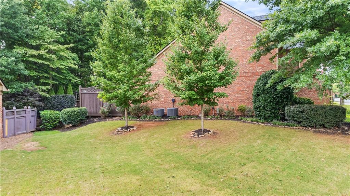
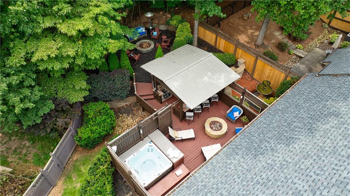
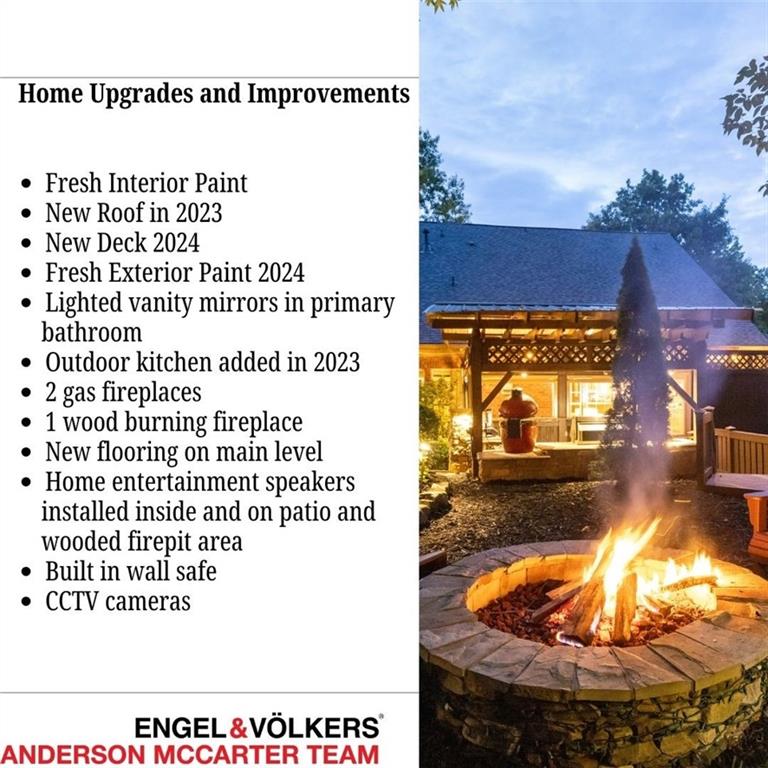
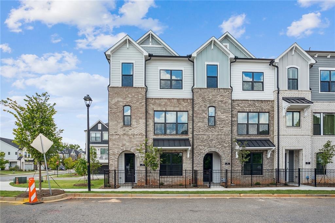
 MLS# 402489760
MLS# 402489760 