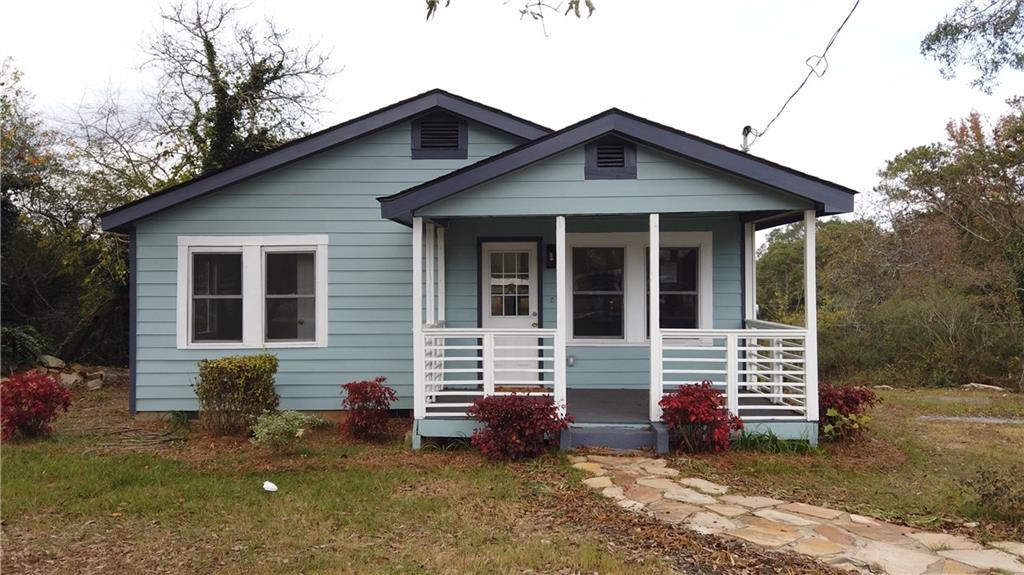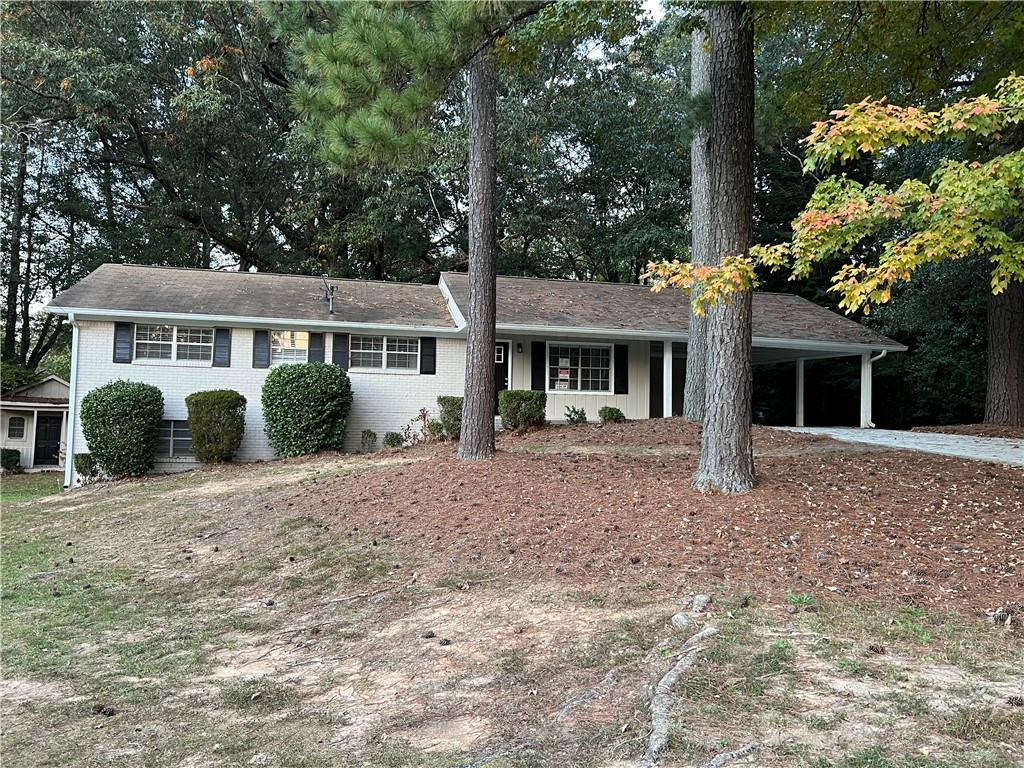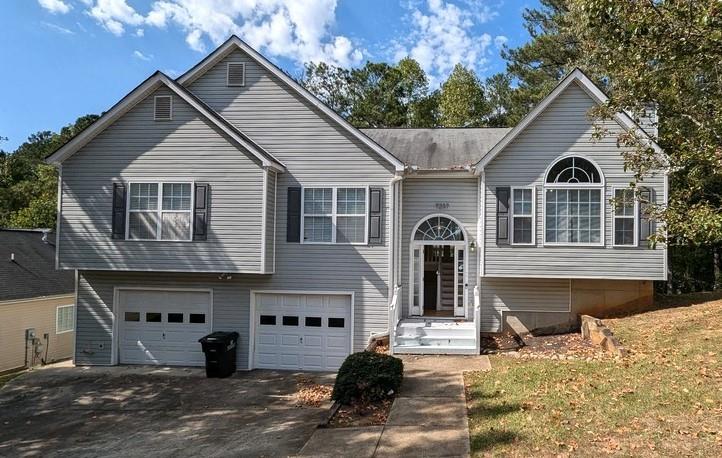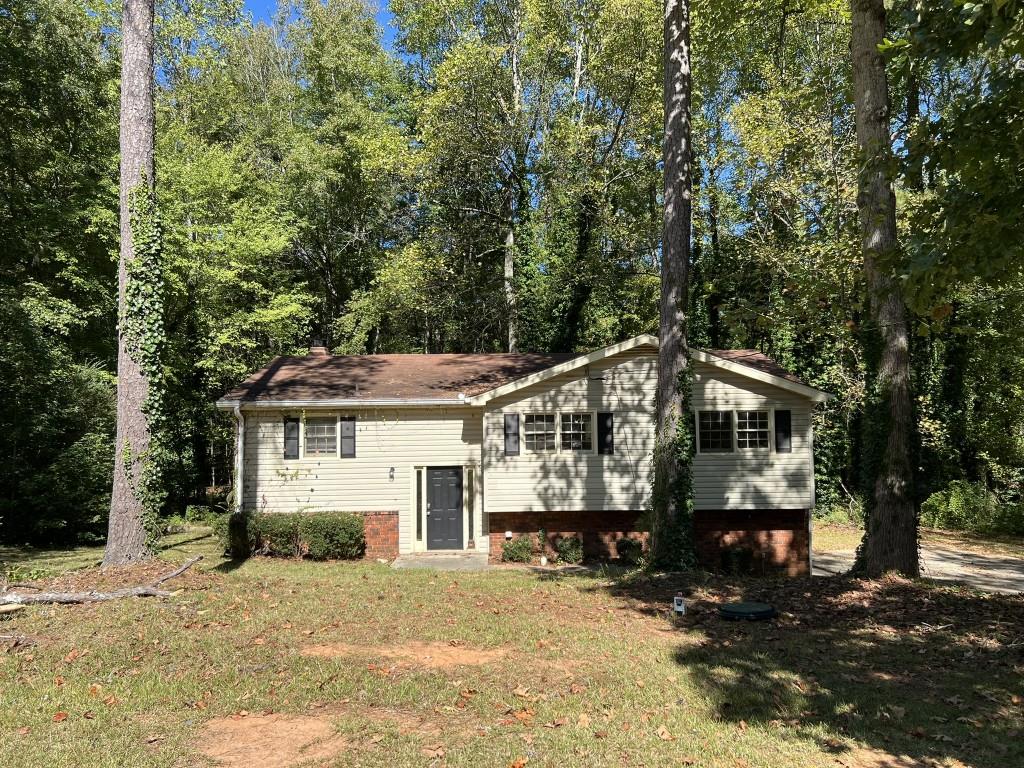Viewing Listing MLS# 397299783
Douglasville, GA 30134
- 3Beds
- 2Full Baths
- N/AHalf Baths
- N/A SqFt
- 1999Year Built
- 0.58Acres
- MLS# 397299783
- Residential
- Single Family Residence
- Active
- Approx Time on Market3 months, 23 days
- AreaN/A
- CountyDouglas - GA
- Subdivision Na
Overview
Welcome to your dream home in the heart of Douglasville! This charming 3-bedroom, 2-bathroom ranch is in like-new condition and is the perfect opportunity for first-time home buyers, savvy investors, or those looking to downsize. Step into the inviting living room/dining room combination, ideal for both relaxing and entertaining. The well-appointed kitchen is equipped with an electric stove, dishwasher, and refrigerator, making meal prep a breeze. The convenient laundry room is just off the kitchen, adding to the home's practical layout.Enjoy your morning coffee on the delightful rocking chair front porch, and spend your evenings in the serene, shaded backyard. Plus, the newly renovated Willing Workers Community Club Park is right in your backyard, offering a fantastic space for recreation and relaxation.This home is perfectly positioned close to I-20, excellent shopping, a variety of restaurants, and top-rated schools. Dont miss this incredible opportunity to own a move-in ready home in a prime location. Make it yours today!
Association Fees / Info
Hoa: No
Community Features: None
Hoa Fees Frequency: Annually
Bathroom Info
Main Bathroom Level: 2
Total Baths: 2.00
Fullbaths: 2
Room Bedroom Features: Master on Main
Bedroom Info
Beds: 3
Building Info
Habitable Residence: No
Business Info
Equipment: None
Exterior Features
Fence: None
Patio and Porch: Covered, Front Porch
Exterior Features: None
Road Surface Type: None
Pool Private: No
County: Douglas - GA
Acres: 0.58
Pool Desc: None
Fees / Restrictions
Financial
Original Price: $225,000
Owner Financing: No
Garage / Parking
Parking Features: Level Driveway
Green / Env Info
Green Energy Generation: None
Handicap
Accessibility Features: None
Interior Features
Security Ftr: None
Fireplace Features: None
Levels: One
Appliances: Dishwasher
Laundry Features: In Kitchen
Interior Features: High Ceilings 9 ft Main, High Speed Internet
Flooring: Carpet, Laminate
Spa Features: None
Lot Info
Lot Size Source: Public Records
Lot Features: Back Yard, Front Yard, Wooded
Lot Size: x
Misc
Property Attached: No
Home Warranty: Yes
Open House
Other
Other Structures: None
Property Info
Construction Materials: Cement Siding
Year Built: 1,999
Property Condition: Resale
Roof: Composition
Property Type: Residential Detached
Style: Bungalow
Rental Info
Land Lease: No
Room Info
Kitchen Features: Breakfast Bar, Cabinets Stain, Eat-in Kitchen, Laminate Counters, View to Family Room
Room Master Bathroom Features: Separate Tub/Shower
Room Dining Room Features: Great Room
Special Features
Green Features: None
Special Listing Conditions: None
Special Circumstances: None
Sqft Info
Building Area Total: 1056
Building Area Source: Public Records
Tax Info
Tax Amount Annual: 1495
Tax Year: 2,023
Tax Parcel Letter: 7015-00-1-B-066
Unit Info
Utilities / Hvac
Cool System: Ceiling Fan(s), Central Air
Electric: None
Heating: Central, Forced Air
Utilities: Cable Available, Electricity Available, Phone Available, Sewer Available, Water Available
Sewer: Septic Tank
Waterfront / Water
Water Body Name: None
Water Source: Public
Waterfront Features: None
Directions
I-20 exit at Fairburn Road. Go toward Douglasville on 92 N. Stay on Dallas Hwy. Cross over RR Tracks. Left on Upshaw Mill Road. Left on Thompson. House on Right.Listing Provided courtesy of Keller Williams Rlty Consultants
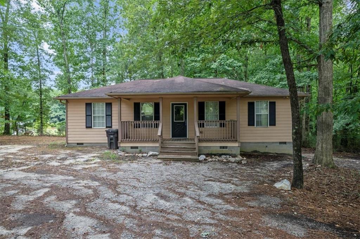
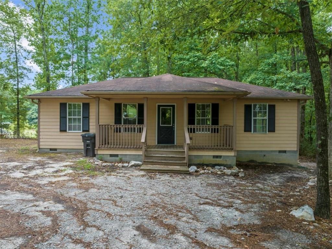
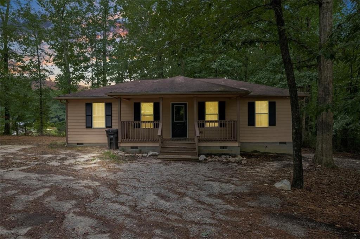
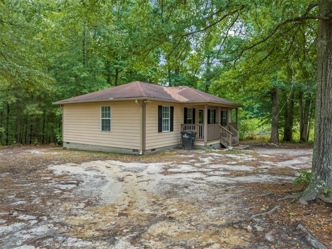
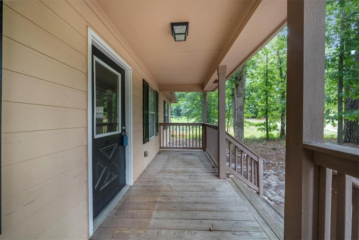
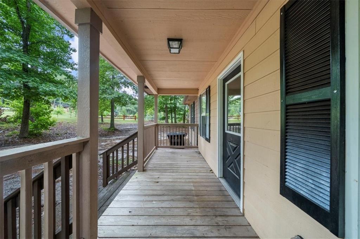
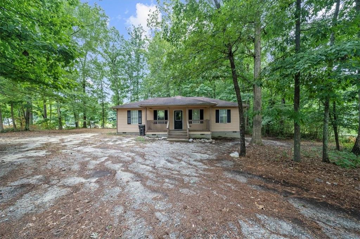
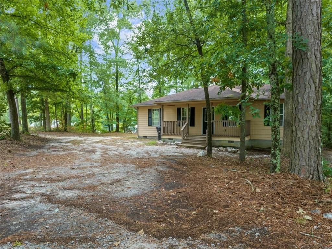
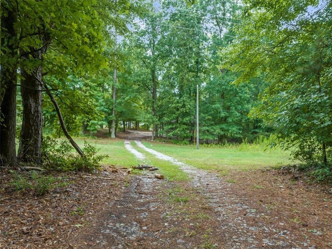
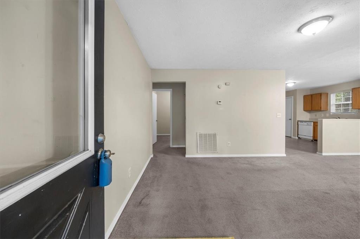
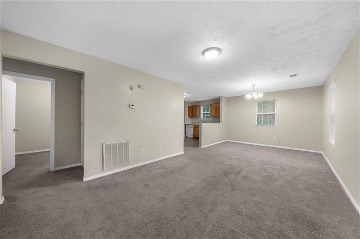
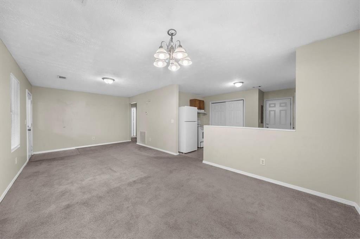
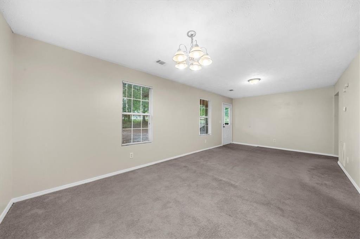
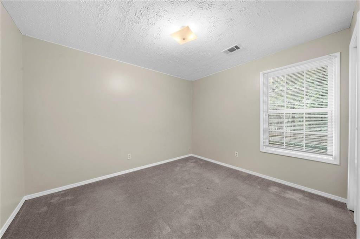
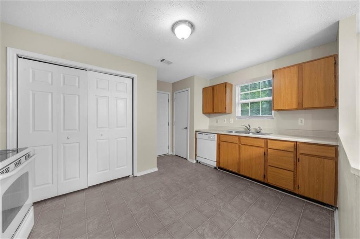
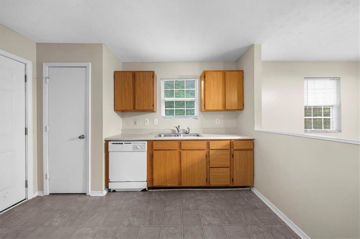
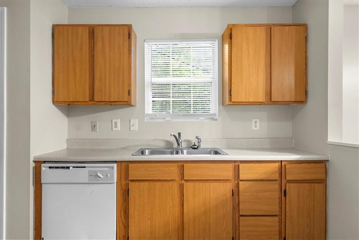
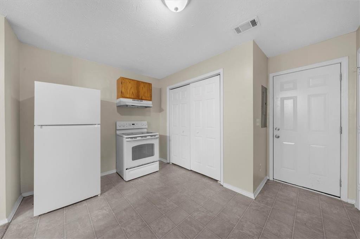
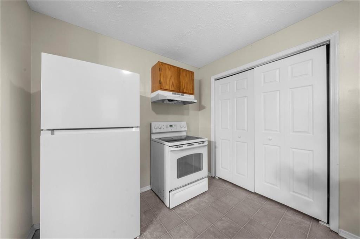
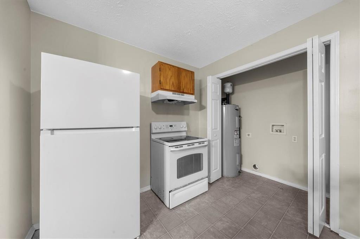
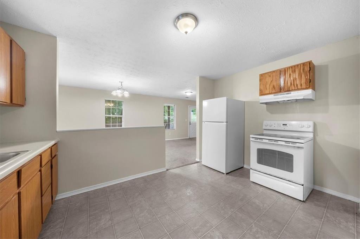
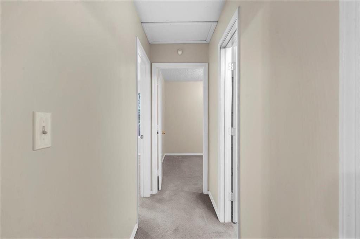
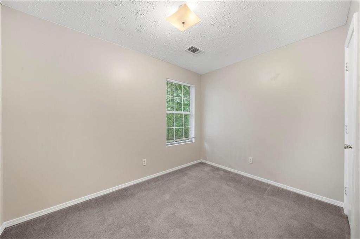
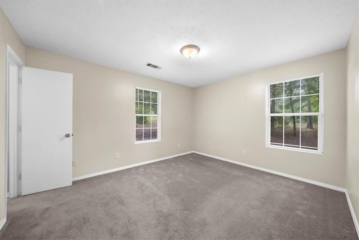
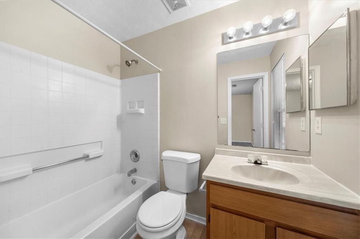
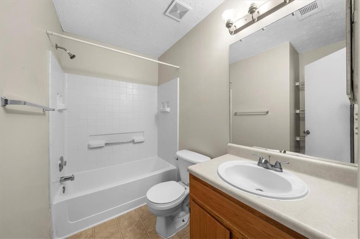
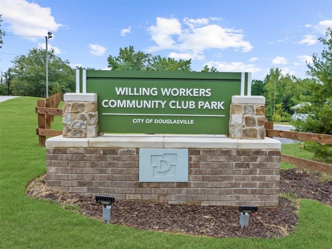
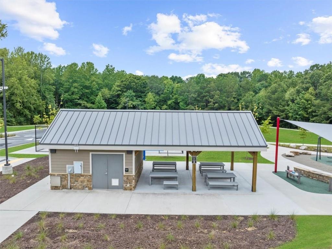
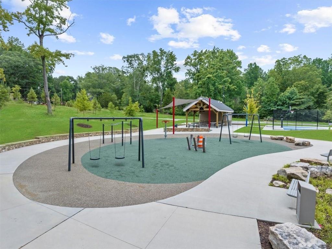
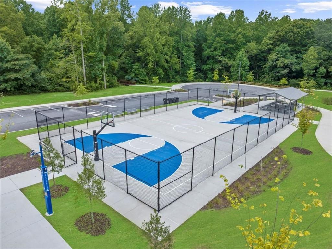
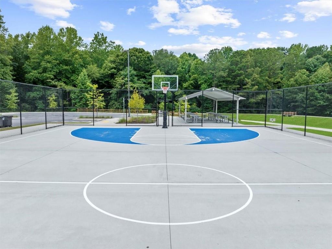
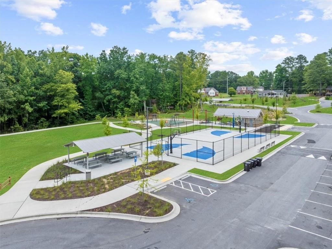
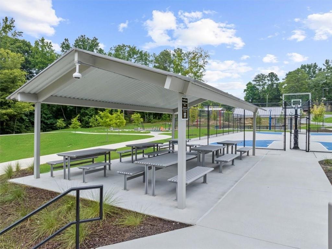
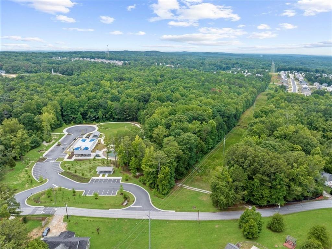
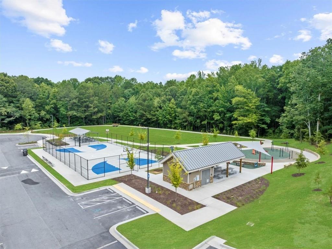
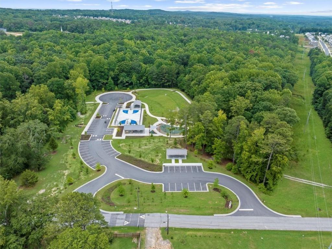
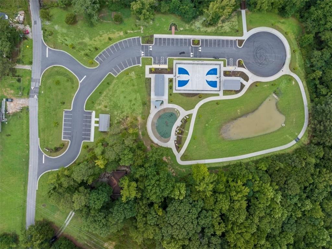
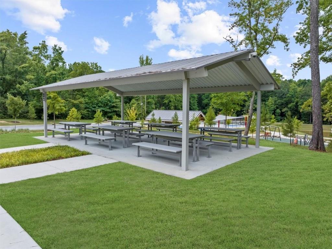
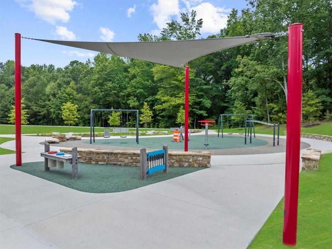
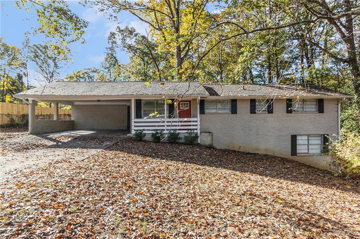
 MLS# 411072985
MLS# 411072985 