Viewing Listing MLS# 397287138
Brookhaven, GA 30319
- 4Beds
- 4Full Baths
- 2Half Baths
- N/A SqFt
- 2024Year Built
- 0.30Acres
- MLS# 397287138
- Residential
- Single Family Residence
- Active
- Approx Time on Market1 month, 16 days
- AreaN/A
- CountyDekalb - GA
- Subdivision Grant Estates
Overview
A pinnacle of modern luxury and sophistication new construction home, nestled in the heart of Brookhaven's sought after Ashford Park. A Stunning 4-bedroom, 5.5-bathroom masterpiece which boasts breathtaking views, sleek design, Indulgence in finest finishes with smart home technology.You'll be greeted by beautiful large windows and natural light flooding the space, ?Sleek Chef-grade kitchen with high-end appliances. A dramatic loft space for unwinding or entertainment. Spacious bedrooms with spa-inspired en-suite bathrooms and generous walk-in closets, hardwood floors and crisp contemporary lines. Escape to your private rooftop oasis, perfect for sunset cocktails or alfresco dining through the Floor-to-ceiling glass sliding doors to ??Unwind and recharge in this serene retreat. Energy-efficient systems and thoughtful designer finishes. Walk to Brookhaven Village's vibrant shopping and dining, convenient MARTA transit and the new Brookhaven City Hall.
Association Fees / Info
Hoa: No
Community Features: Dog Park, Near Public Transport, Near Schools, Near Shopping, Park, Playground
Hoa Fees Frequency: Annually
Bathroom Info
Main Bathroom Level: 1
Halfbaths: 2
Total Baths: 6.00
Fullbaths: 4
Room Bedroom Features: Other
Bedroom Info
Beds: 4
Building Info
Habitable Residence: No
Business Info
Equipment: None
Exterior Features
Fence: Privacy
Patio and Porch: Deck, Rooftop
Exterior Features: Rain Gutters
Road Surface Type: Asphalt
Pool Private: No
County: Dekalb - GA
Acres: 0.30
Pool Desc: None
Fees / Restrictions
Financial
Original Price: $1,595,000
Owner Financing: No
Garage / Parking
Parking Features: Garage, Garage Door Opener, Garage Faces Front
Green / Env Info
Green Energy Generation: None
Handicap
Accessibility Features: None
Interior Features
Security Ftr: Carbon Monoxide Detector(s), Fire Alarm, Smoke Detector(s)
Fireplace Features: Factory Built
Levels: Three Or More
Appliances: Dishwasher, Disposal, ENERGY STAR Qualified Appliances, ENERGY STAR Qualified Water Heater, Microwave, Range Hood, Refrigerator, Self Cleaning Oven
Laundry Features: Upper Level
Interior Features: Recessed Lighting, Smart Home, Walk-In Closet(s), Wet Bar
Flooring: Hardwood
Spa Features: None
Lot Info
Lot Size Source: Appraiser
Lot Features: Back Yard, Flood Plain, Front Yard, Landscaped
Lot Size: 203X65X216X14X22X32
Misc
Property Attached: No
Home Warranty: Yes
Open House
Other
Other Structures: None
Property Info
Construction Materials: Stucco, Other
Year Built: 2,024
Property Condition: New Construction
Roof: Other
Property Type: Residential Detached
Style: Modern
Rental Info
Land Lease: No
Room Info
Kitchen Features: Cabinets Other, Cabinets White, Kitchen Island, Pantry Walk-In, Solid Surface Counters, View to Family Room
Room Master Bathroom Features: Bidet
Room Dining Room Features: Open Concept
Special Features
Green Features: Appliances, HVAC, Thermostat, Water Heater
Special Listing Conditions: None
Special Circumstances: Agent Related to Seller
Sqft Info
Building Area Total: 3250
Building Area Source: Builder
Tax Info
Tax Amount Annual: 5867
Tax Year: 2,023
Tax Parcel Letter: 18-237-02-023
Unit Info
Utilities / Hvac
Cool System: Central Air
Electric: 110 Volts, 220 Volts in Garage
Heating: Central, ENERGY STAR Qualified Equipment
Utilities: Cable Available, Electricity Available, Natural Gas Available, Sewer Available, Underground Utilities, Water Available
Sewer: Public Sewer
Waterfront / Water
Water Body Name: None
Water Source: Public
Waterfront Features: None
Directions
From Peachtree Rd heading North- turn right onto Wayland Circle NE, home will be on your right.Listing Provided courtesy of Vici Real Estate
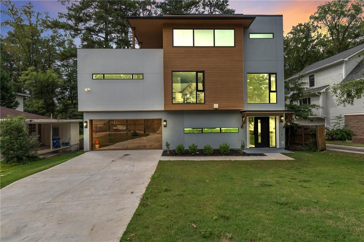
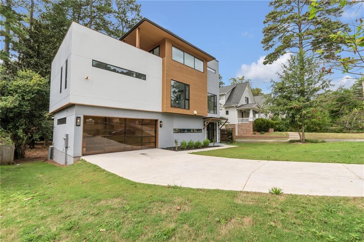
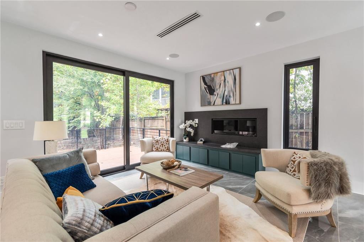
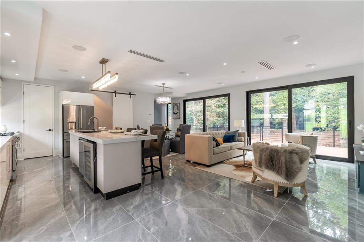
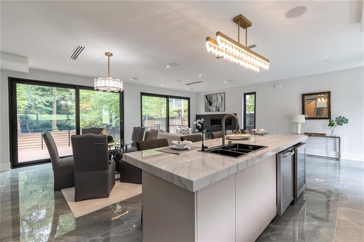
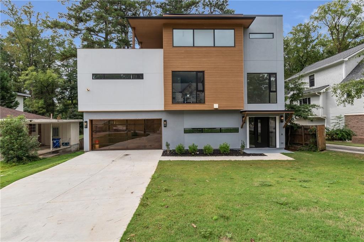
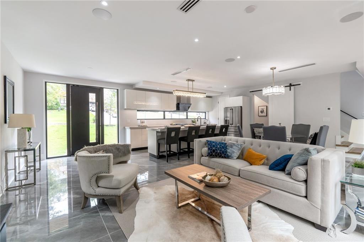
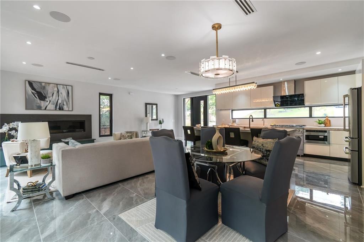
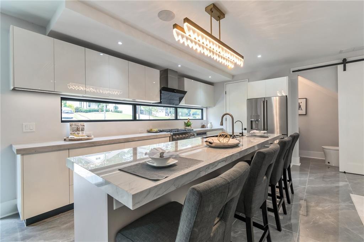
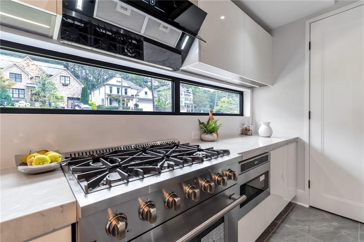
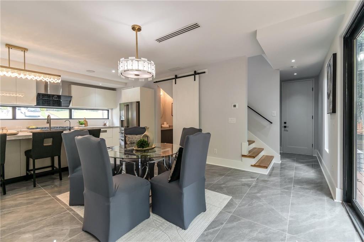
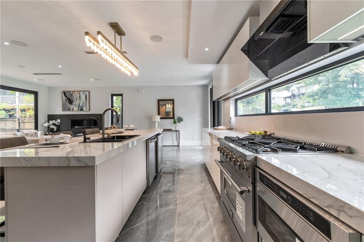
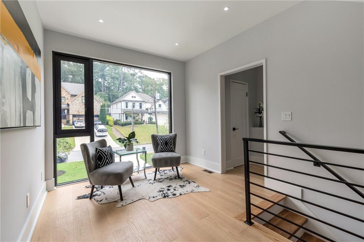
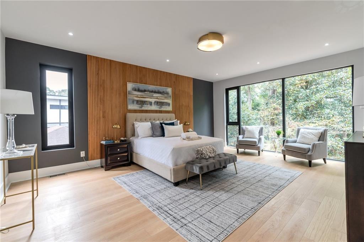
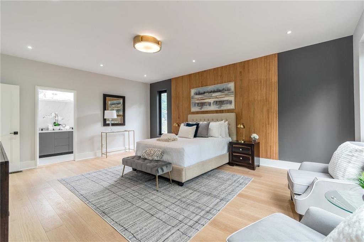
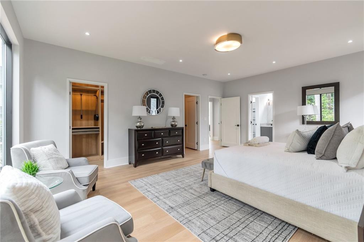
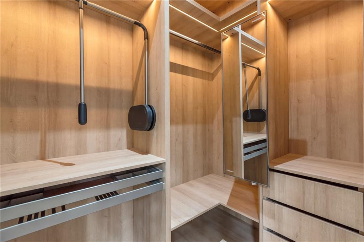
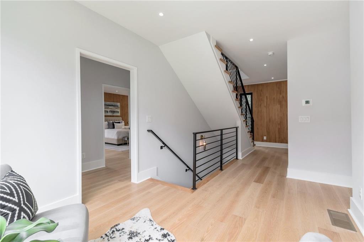
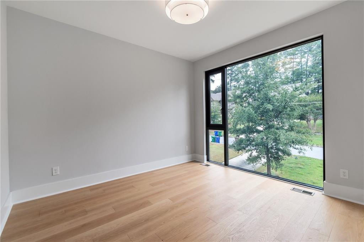
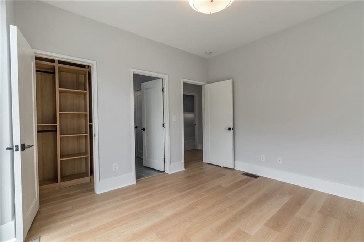
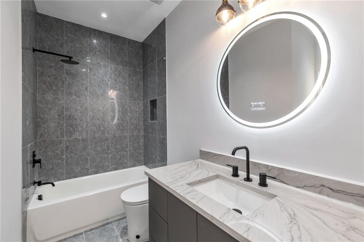
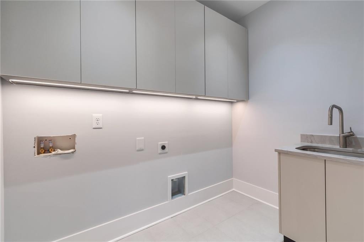
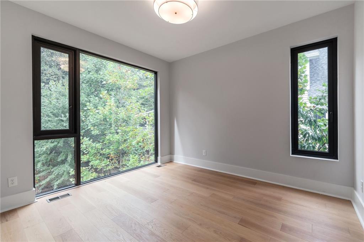
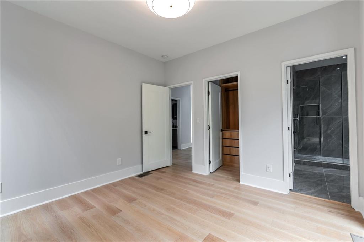
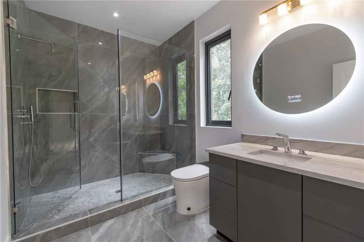
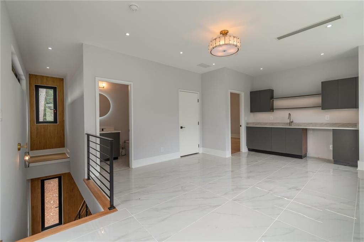
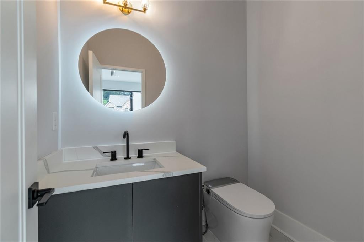
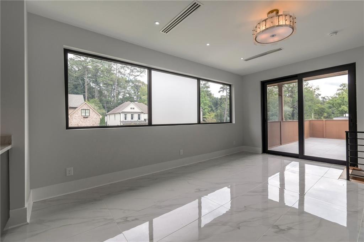
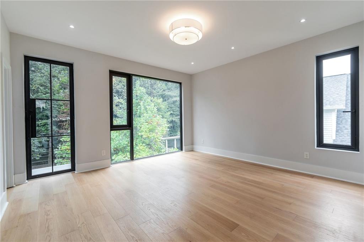
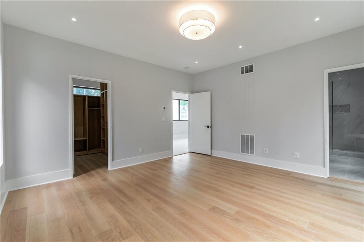
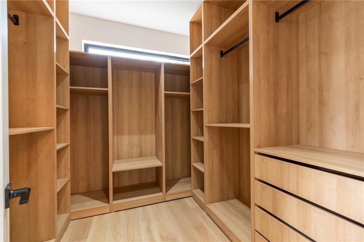
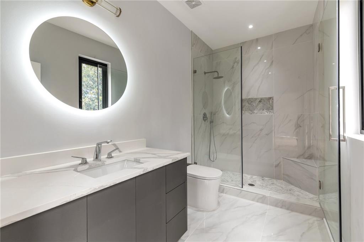
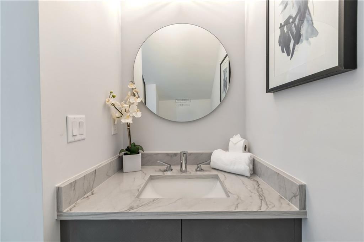
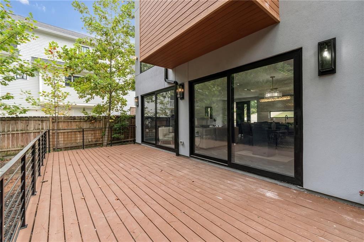
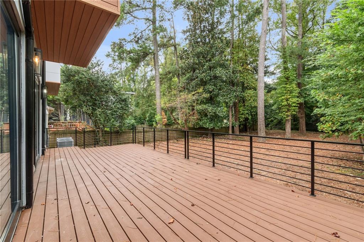
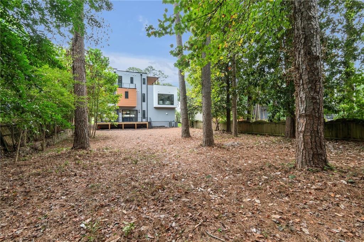
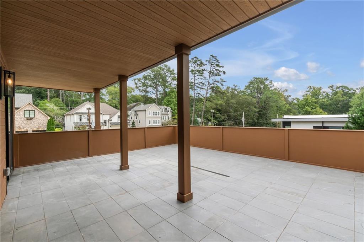
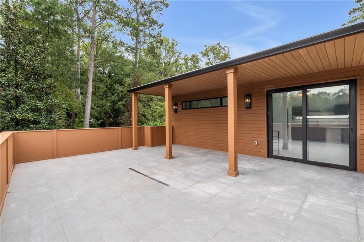
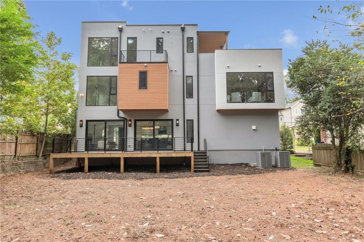
 Listings identified with the FMLS IDX logo come from
FMLS and are held by brokerage firms other than the owner of this website. The
listing brokerage is identified in any listing details. Information is deemed reliable
but is not guaranteed. If you believe any FMLS listing contains material that
infringes your copyrighted work please
Listings identified with the FMLS IDX logo come from
FMLS and are held by brokerage firms other than the owner of this website. The
listing brokerage is identified in any listing details. Information is deemed reliable
but is not guaranteed. If you believe any FMLS listing contains material that
infringes your copyrighted work please