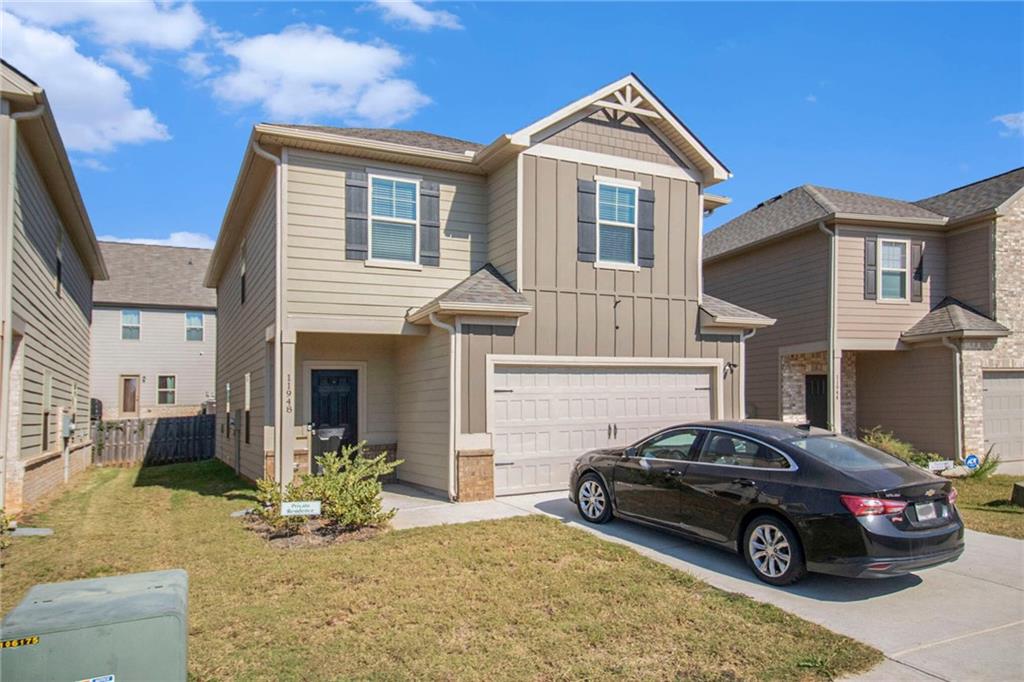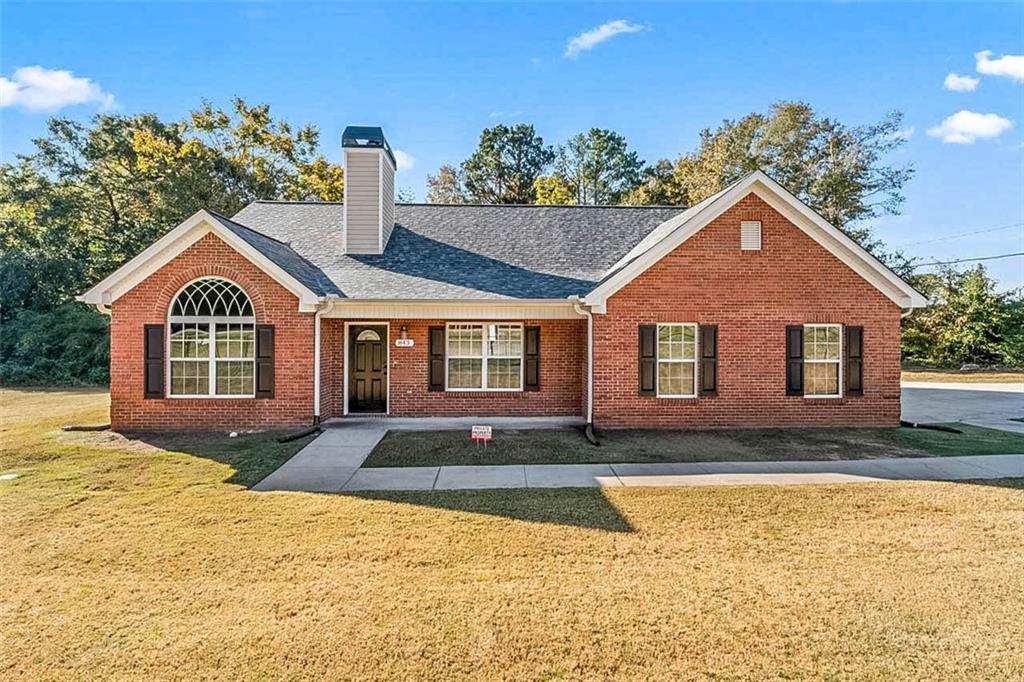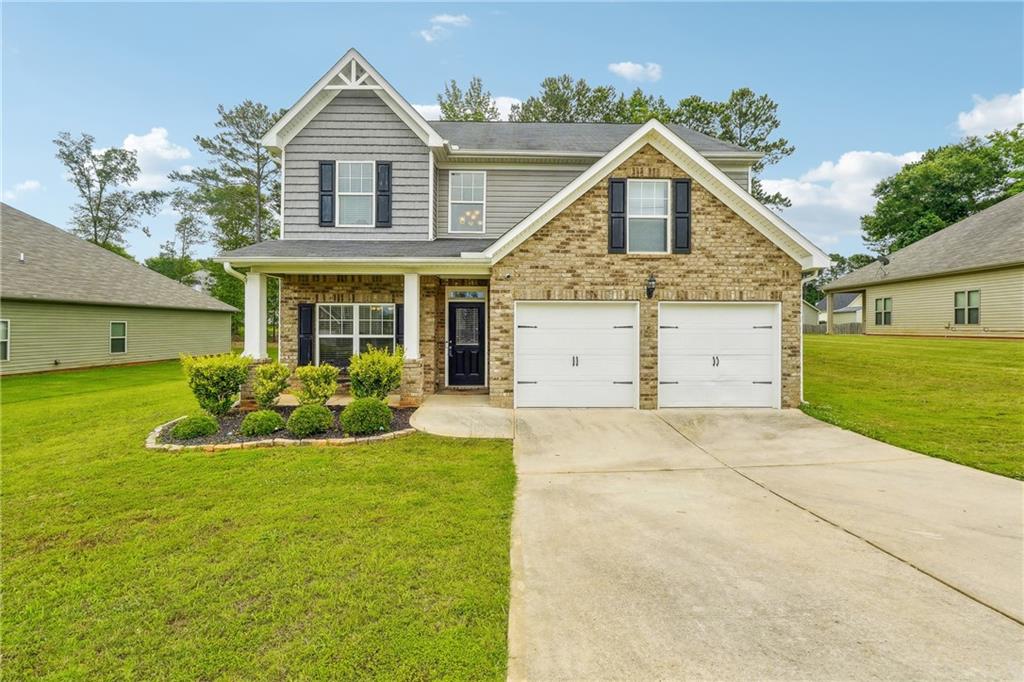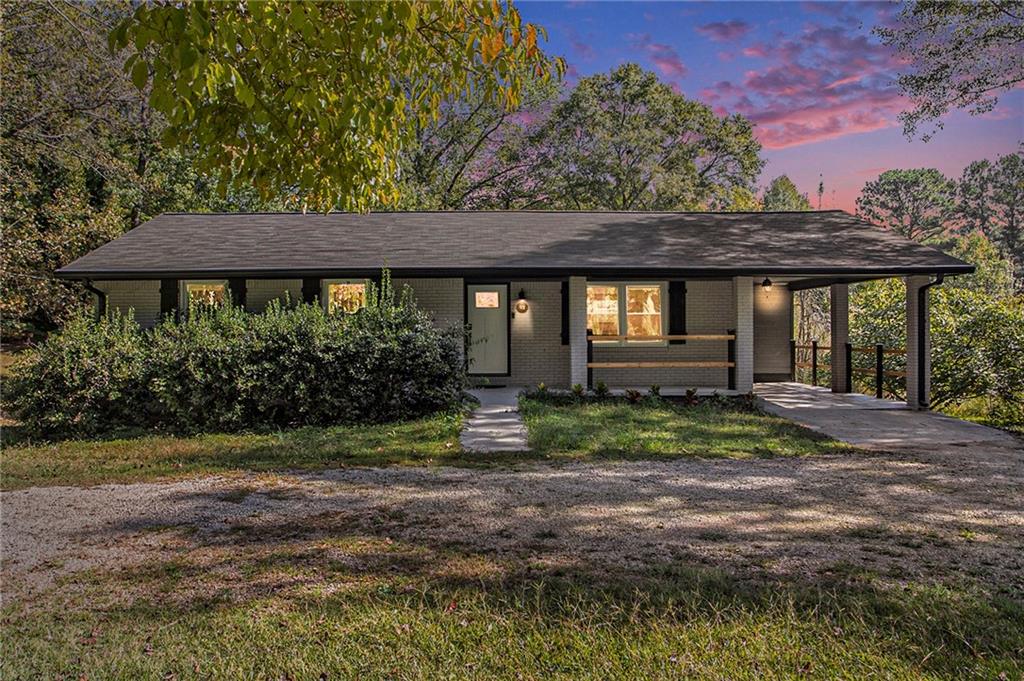Viewing Listing MLS# 397261577
Hampton, GA 30228
- 4Beds
- 2Full Baths
- 1Half Baths
- N/A SqFt
- 2024Year Built
- 0.20Acres
- MLS# 397261577
- Residential
- Single Family Residence
- Active
- Approx Time on Market3 months, 21 days
- AreaN/A
- CountyClayton - GA
- Subdivision Shoal Creek
Overview
Gated Community, Easy access to Interstate luxury living at an Affordable price. 100% FINANCING ALONG WITH OUR SPECIAL BUYDOWN RATE OF ........ INTEREST WITH PREFERRED LENDER AND UP TO $10,000 BUILDER CONTRIBUTION TOWARDS CLOSING COSTS. PLUS, FULL FREE APPLIANCES PACKAGE: REFRIGERATOR, WASHER/DRYER, STOVE, MICROWAVE, DISWASHER. AN ADDITIONAL UP TO $2,000 TOWARD CLOSING COSTS FOR OUR HOMETOWN HEROS (NURSES, FIREFIGHTERS, POLICE OFFICERS, EMTS, MILITARIES, TEACHERS.) FOR CONTRACT WRITEN THIS MONTH TO CLOSE IN JULY. The Somerset plan: Beautiful owner's suite & spa like bath with separate shower, soak in tub with lots of closet's space, Double vanities and spacious closet. Tons of nearby shopping and fine dining. This floor plan has 4 Bedrooms 2.5 Baths, Hardwood (LVT) on main, 2 Car garage with garage door openers. Huge family room opens to a chef kitchen large enough to host extended parties with a long Kitchen Island. Dining room area open up endless possibilities. Blinds throughout the whole house. Home Is Smart Home Connected, your new home is built with industry leading suite of smart home products that keep you connected with the people and place you value most. FOR MORE INFORMATION CALL OR TEXT Allyn Solomon
Association Fees / Info
Hoa: Yes
Hoa Fees Frequency: Annually
Hoa Fees: 500
Community Features: Homeowners Assoc, Near Public Transport, Near Schools, Near Shopping, Near Trails/Greenway, Playground, Sidewalks, Street Lights
Bathroom Info
Halfbaths: 1
Total Baths: 3.00
Fullbaths: 2
Room Bedroom Features: Oversized Master
Bedroom Info
Beds: 4
Building Info
Habitable Residence: No
Business Info
Equipment: None
Exterior Features
Fence: None
Patio and Porch: Front Porch, Patio
Exterior Features: Lighting, Private Entrance, Private Yard, Rain Gutters
Road Surface Type: Asphalt, Paved
Pool Private: No
County: Clayton - GA
Acres: 0.20
Pool Desc: None
Fees / Restrictions
Financial
Original Price: $350,650
Owner Financing: No
Garage / Parking
Parking Features: Attached, Driveway, Garage, Garage Door Opener, Garage Faces Front, Kitchen Level, Level Driveway
Green / Env Info
Green Energy Generation: None
Handicap
Accessibility Features: Accessible Closets, Accessible Bedroom, Common Area, Accessible Doors, Accessible Electrical and Environmental Controls, Accessible Entrance, Accessible Full Bath, Accessible Hallway(s), Accessible Kitchen, Accessible Kitchen Appliances
Interior Features
Security Ftr: Carbon Monoxide Detector(s), Fire Alarm, Key Card Entry, Secured Garage/Parking, Security Gate, Security Lights, Smoke Detector(s)
Fireplace Features: None
Levels: Two
Appliances: Dishwasher, Disposal, Electric Range, ENERGY STAR Qualified Appliances, Microwave, Self Cleaning Oven, Trash Compactor
Laundry Features: Laundry Room, Upper Level
Interior Features: Crown Molding, Double Vanity, Entrance Foyer, High Ceilings 9 ft Main, High Speed Internet, Permanent Attic Stairs, Recessed Lighting, Smart Home, Tray Ceiling(s), Walk-In Closet(s)
Flooring: Carpet, Hardwood, Laminate, Vinyl
Spa Features: None
Lot Info
Lot Size Source: Other
Lot Features: Back Yard, Cleared, Front Yard, Landscaped, Level, Private
Misc
Property Attached: No
Home Warranty: Yes
Open House
Other
Other Structures: None
Property Info
Construction Materials: Brick Veneer, HardiPlank Type
Year Built: 2,024
Property Condition: New Construction
Roof: Composition, Metal, Shingle
Property Type: Residential Detached
Style: A-Frame, Contemporary, Craftsman
Rental Info
Land Lease: No
Room Info
Kitchen Features: Breakfast Room, Cabinets White, Country Kitchen, Eat-in Kitchen, Kitchen Island, Pantry Walk-In, Solid Surface Counters, View to Family Room
Room Master Bathroom Features: Double Vanity,Separate Tub/Shower,Soaking Tub
Room Dining Room Features: Open Concept
Special Features
Green Features: None
Special Listing Conditions: None
Special Circumstances: None
Sqft Info
Building Area Total: 2061
Building Area Source: Builder
Tax Info
Tax Year: 2,024
Tax Parcel Letter: 06-0164D-00C-012
Unit Info
Num Units In Community: 87
Utilities / Hvac
Cool System: Ceiling Fan(s), Central Air, Electric, ENERGY STAR Qualified Equipment
Electric: 220 Volts
Heating: Central, Electric, ENERGY STAR Qualified Equipment, Hot Water
Utilities: Cable Available, Electricity Available, Phone Available, Sewer Available, Underground Utilities, Water Available
Sewer: Public Sewer
Waterfront / Water
Water Body Name: None
Water Source: Public
Waterfront Features: None
Directions
GPS use 2235 Talmadge Road, HAMPTON, GA 30228Listing Provided courtesy of D.r.. Horton Realty Of Georgia, Inc
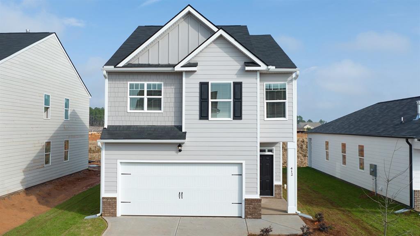
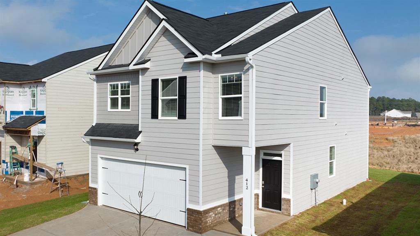
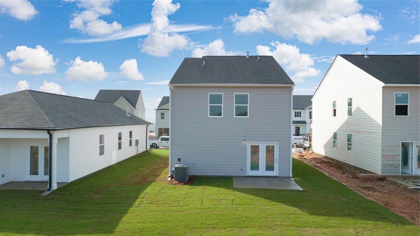
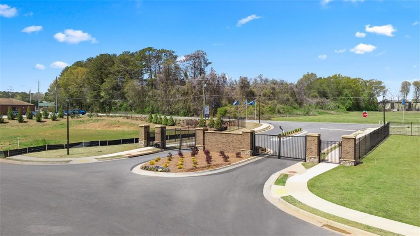
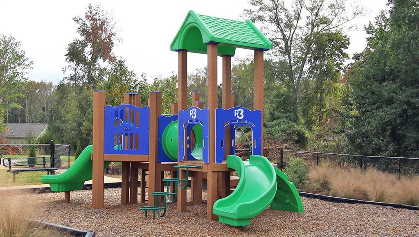
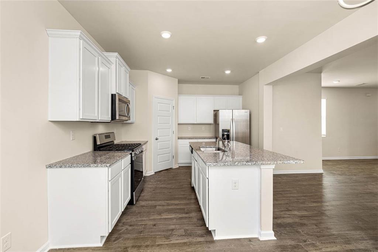
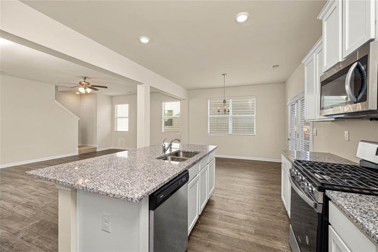
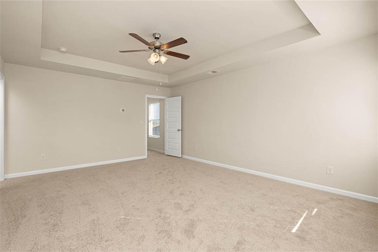
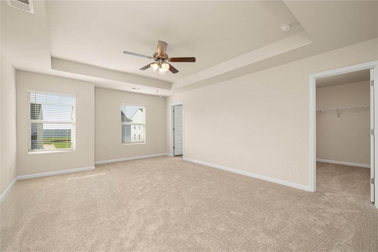
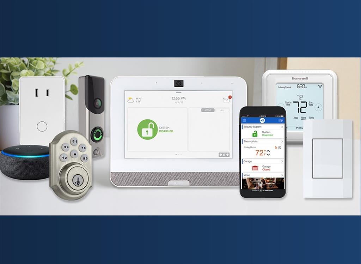
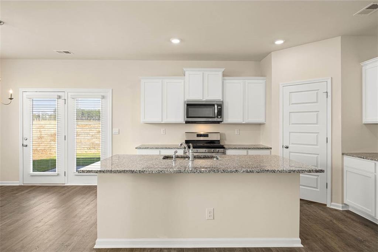
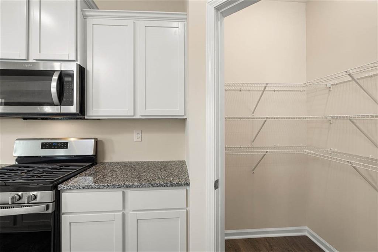
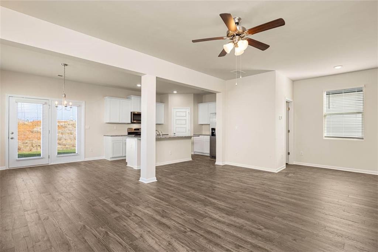
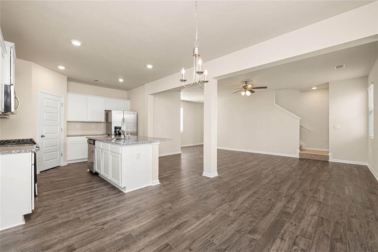
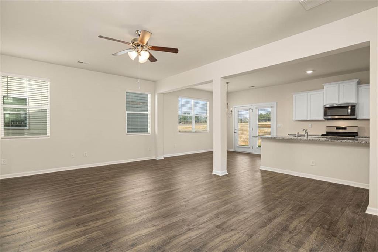
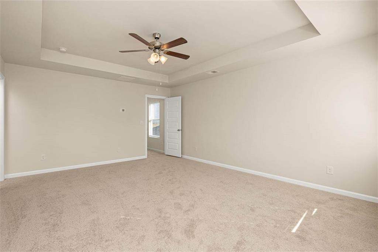
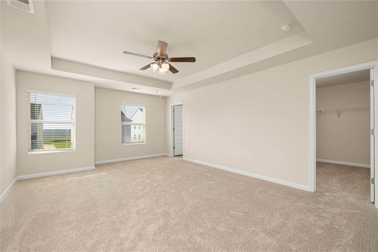
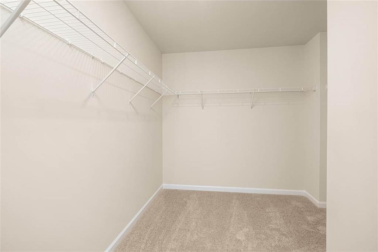
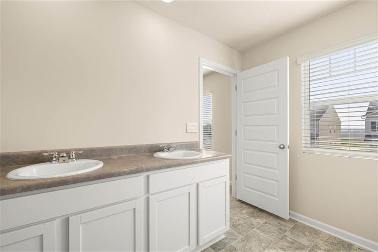
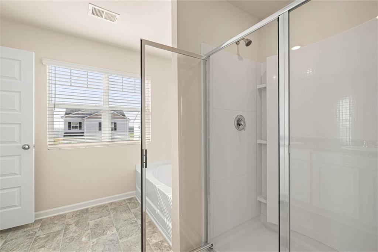
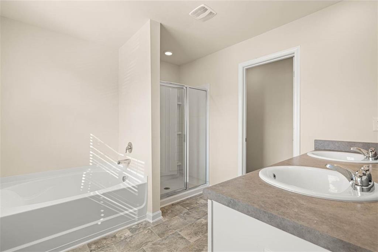
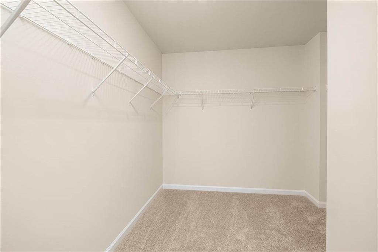
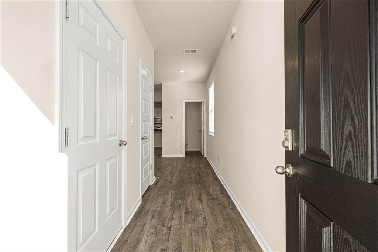
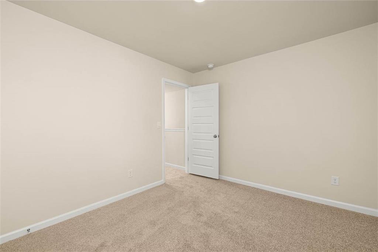
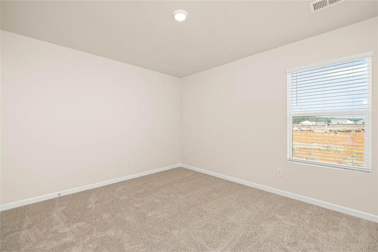
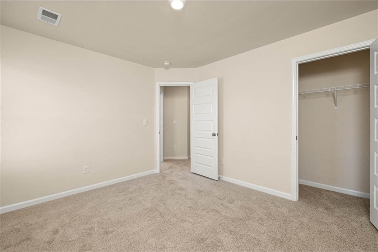
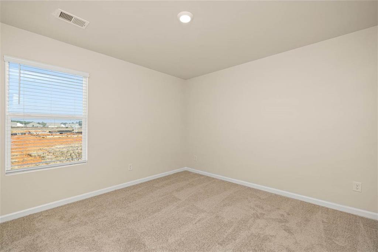
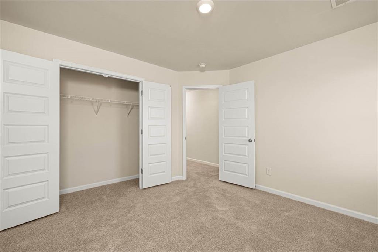
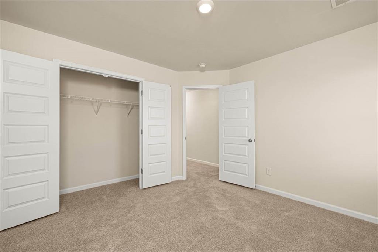
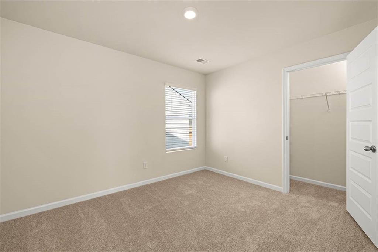
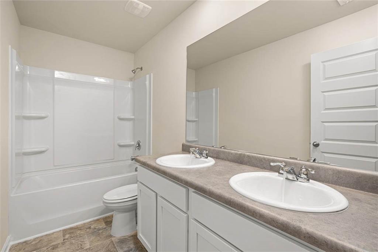
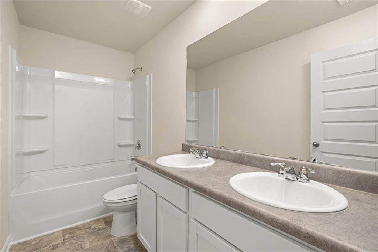
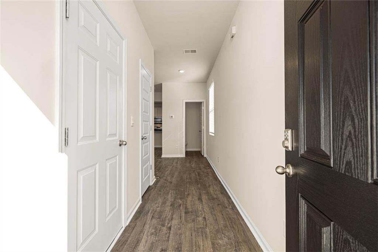
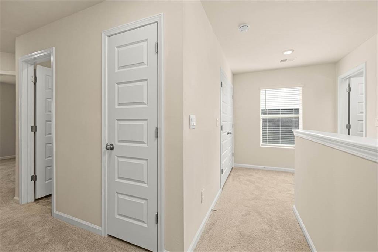
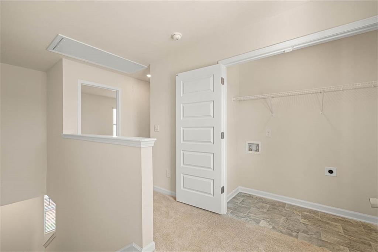
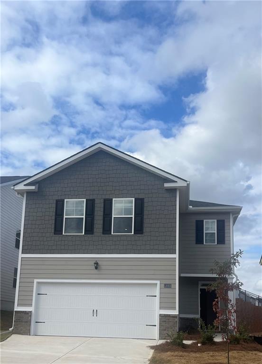
 MLS# 409993695
MLS# 409993695 