Viewing Listing MLS# 397241776
Smyrna, GA 30080
- 3Beds
- 3Full Baths
- 1Half Baths
- N/A SqFt
- 2015Year Built
- 0.03Acres
- MLS# 397241776
- Residential
- Single Family Residence
- Pending
- Approx Time on Market2 months, 4 days
- AreaN/A
- CountyCobb - GA
- Subdivision Village Of Belmont
Overview
Discover the epitome of comfort, style and convenience at 3033 Devoncroft St SE, a captivating 3-bedroom, 3.5 bathroom craftsman home on nearly 2,000 sf in a desirable & active gated community. This home features a hard-to-find floorplan that offers an ensuite for each bedroom. The lower level features a versatile guest suite complete with a walk-in closet, full bathroom, private entrance and patio with a gas line for a grill. This level is also perfect for a home office, and has direct access to the garage and front door. Ascend to the 2nd floor to discover an open-concept layout that seamlessly combines the kitchen, dining and living area, creating a warm and inviting atmosphere. A standout feature of this home is the private balcony-one of few in the community. Overlooking the tranquil pocket park, it offers a peaceful escape while allowing an abundant natural light to fill the interior which highlight the tall ceilings and the craftsman built-ins. The gourmet kitchen has SS appliances, an island, and offers plenty of storage. The 3rd floor is a luxurious retreat, housing the primary bedroom with a spa-like walk-in shower with dual shower heads, Artisan custom closet, and an aesthetic chandelier. A secondary bedroom, and laundry closet are also conveniently located on the 3rd floor. Recent upgrades include modern wide-plank flooring, fresh paint, stylish light fixtures from Pottery Barn, the custom closet, light filtering roller blinds, garage opener, 2-year Trane AC, new smart thermostats zoned on each level for comfort and energy efficiency. Plus, when maintaining service enjoy the peace of mind that comes with Pestban's pest control system that is built into the home. The community offers a resort-like lifestyle with a pool, grill, pocket park, and dog play area. This home's prime location within the community places you steps away from all the amenities, mailboxes, and guest parking. The HOA fees cover landscaping, making maintenance a breeze. Incredible walkability to everything with dining, physician offices, and a vet clinic in the Belmont Shops which are attached to the community. Smyrna Elementary is within this community-a 4 min walk, Campbell High is just outside the community-a 10 min walk, the vibrant Downtown Smyrna/Smyrna Market Village, Fox Creek Golf Range and 3 different parks are within 1 mile. Access to I-75 is just down the road. Truist Park/The Battery, Marietta Square, Six Flags White Water, Cumberland Mall & Costco are all around 10 minutes away. Look no further as the best of Smyrna living is on your doorstep!
Association Fees / Info
Hoa: Yes
Hoa Fees Frequency: Monthly
Hoa Fees: 195
Community Features: Dog Park, Homeowners Assoc, Near Schools, Near Shopping, Near Trails/Greenway, Pool, Street Lights
Association Fee Includes: Insurance, Maintenance Grounds, Reserve Fund, Security, Swim
Bathroom Info
Halfbaths: 1
Total Baths: 4.00
Fullbaths: 3
Room Bedroom Features: Other
Bedroom Info
Beds: 3
Building Info
Habitable Residence: No
Business Info
Equipment: None
Exterior Features
Fence: None
Patio and Porch: Rear Porch
Exterior Features: Balcony, Private Entrance, Private Yard
Road Surface Type: Asphalt, Paved
Pool Private: No
County: Cobb - GA
Acres: 0.03
Pool Desc: None
Fees / Restrictions
Financial
Original Price: $540,000
Owner Financing: No
Garage / Parking
Parking Features: Garage, Garage Faces Front
Green / Env Info
Green Energy Generation: None
Handicap
Accessibility Features: None
Interior Features
Security Ftr: Key Card Entry, Security Gate, Smoke Detector(s)
Fireplace Features: None
Levels: Three Or More
Appliances: Dishwasher, Disposal, Gas Range, Gas Water Heater, Microwave, Refrigerator, Tankless Water Heater
Laundry Features: Electric Dryer Hookup, In Hall, Laundry Closet, Upper Level
Interior Features: Crown Molding, Disappearing Attic Stairs, Double Vanity, Entrance Foyer, High Ceilings 10 ft Main, Permanent Attic Stairs, Recessed Lighting, Walk-In Closet(s)
Spa Features: None
Lot Info
Lot Size Source: Public Records
Lot Features: Rectangular Lot
Lot Size: x
Misc
Property Attached: No
Home Warranty: No
Open House
Other
Other Structures: None
Property Info
Construction Materials: HardiPlank Type
Year Built: 2,015
Property Condition: Resale
Roof: Composition, Ridge Vents, Shingle
Property Type: Residential Detached
Style: Craftsman
Rental Info
Land Lease: No
Room Info
Kitchen Features: Cabinets White, Kitchen Island, Pantry, Stone Counters, View to Family Room
Room Master Bathroom Features: Double Vanity,Shower Only
Room Dining Room Features: Open Concept
Special Features
Green Features: Thermostat, Water Heater, Windows
Special Listing Conditions: None
Special Circumstances: Agent Related to Seller
Sqft Info
Building Area Total: 1946
Building Area Source: Public Records
Tax Info
Tax Amount Annual: 3934
Tax Year: 2,023
Tax Parcel Letter: 17-0490-0-021-0
Unit Info
Utilities / Hvac
Cool System: Ceiling Fan(s), Central Air, Zoned
Electric: 220 Volts in Laundry
Heating: Central, Forced Air
Utilities: Cable Available, Electricity Available, Natural Gas Available, Underground Utilities, Water Available
Sewer: Public Sewer
Waterfront / Water
Water Body Name: None
Water Source: Public
Waterfront Features: None
Directions
From 75N LFT off exit 260 for Windy Hill Rd SE, LFT onto Atlanta RD SE, RT onto Belmont BLVD SE, LFT onto Belmont Village Dr, LFT onto Dellwood Dr, RT onto Devoncroft St. Property is on LFTListing Provided courtesy of Valor Realty Group
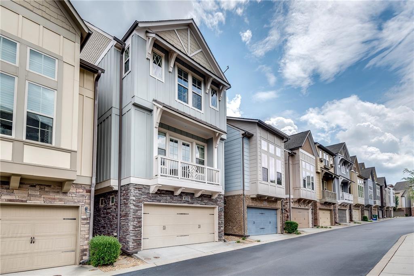
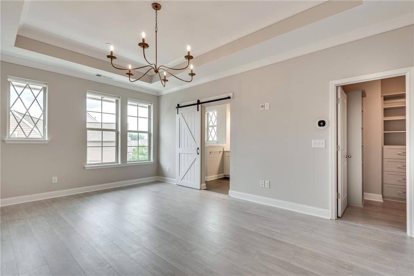
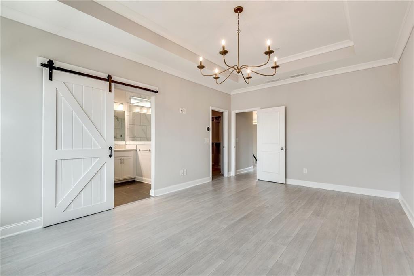
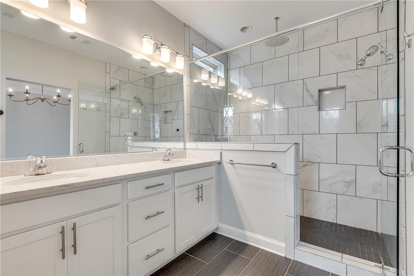
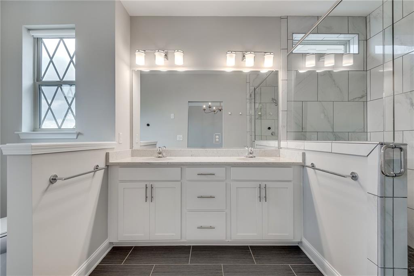
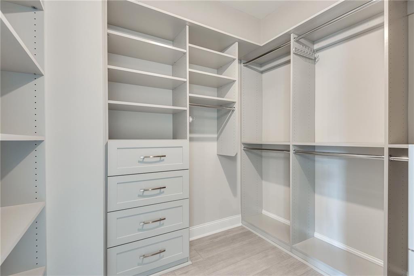
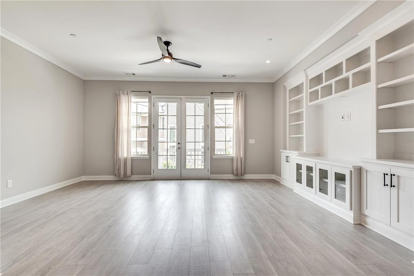
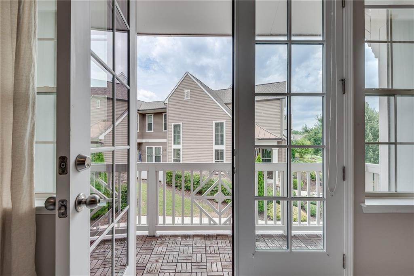
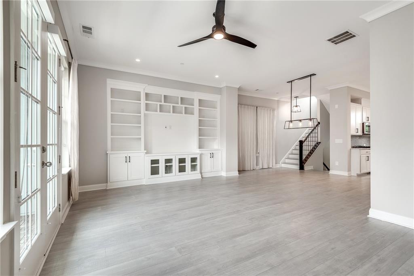
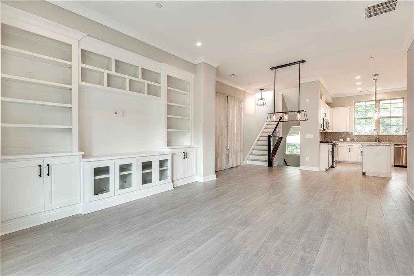
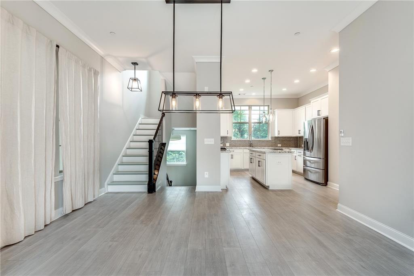
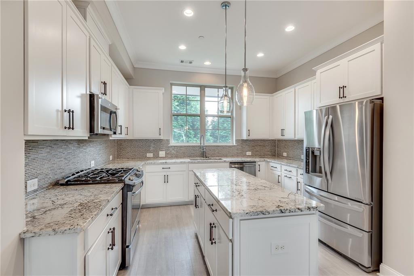
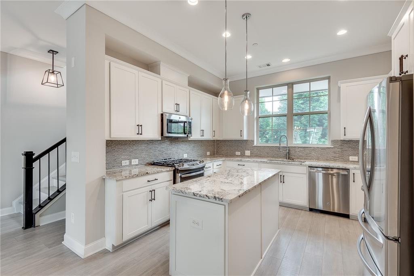
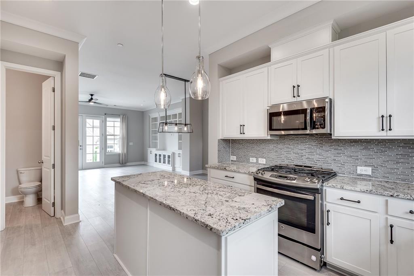
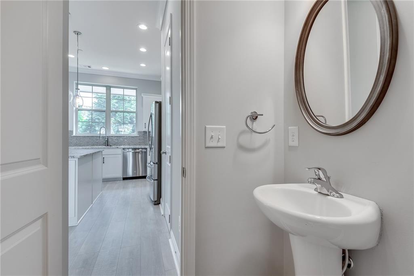
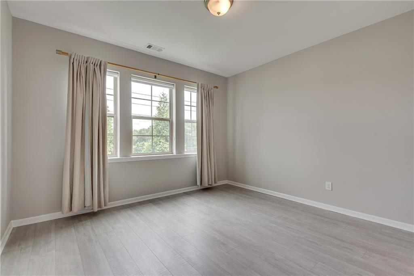
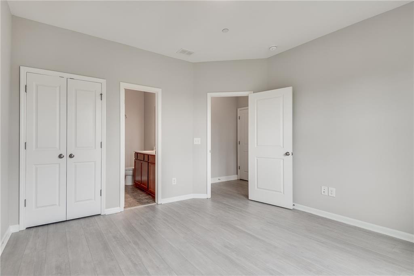
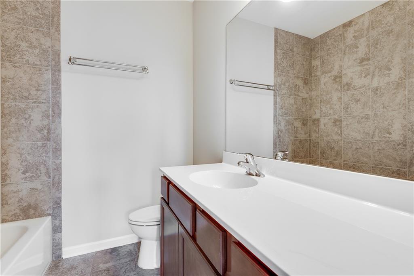
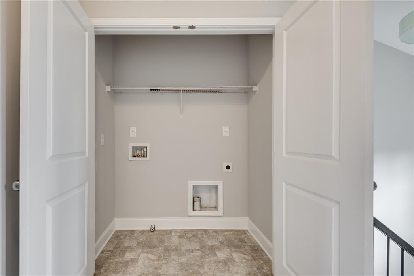
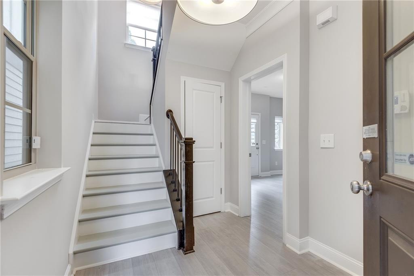
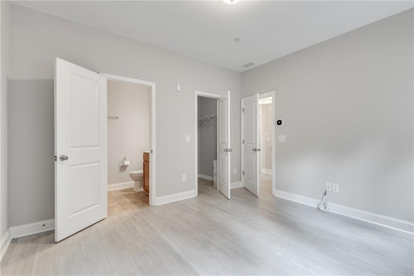
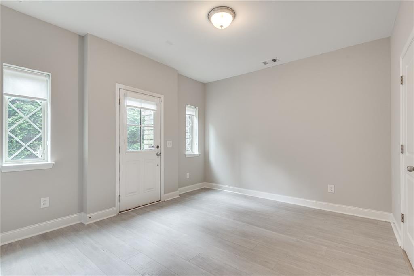
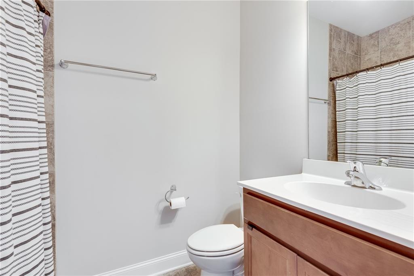
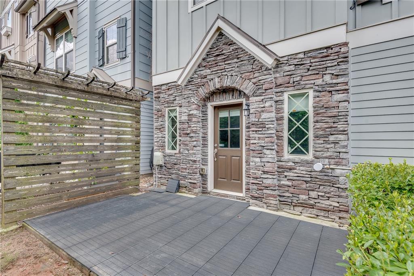
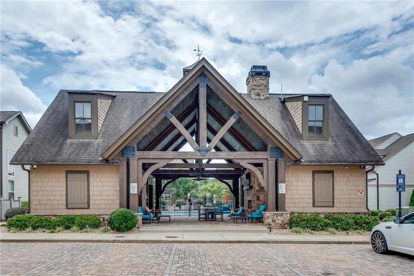
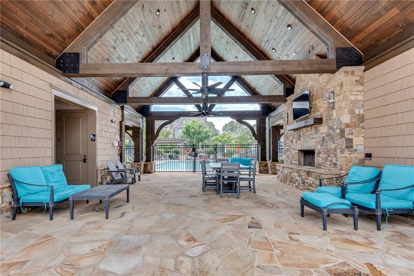
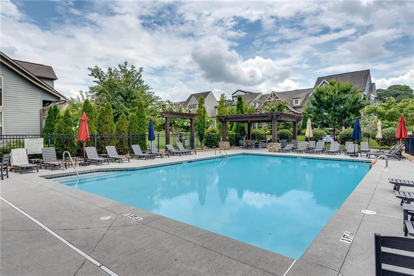
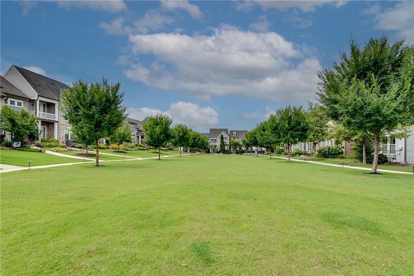
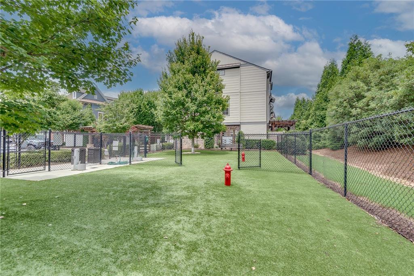
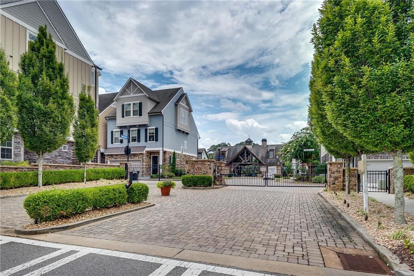
 Listings identified with the FMLS IDX logo come from
FMLS and are held by brokerage firms other than the owner of this website. The
listing brokerage is identified in any listing details. Information is deemed reliable
but is not guaranteed. If you believe any FMLS listing contains material that
infringes your copyrighted work please
Listings identified with the FMLS IDX logo come from
FMLS and are held by brokerage firms other than the owner of this website. The
listing brokerage is identified in any listing details. Information is deemed reliable
but is not guaranteed. If you believe any FMLS listing contains material that
infringes your copyrighted work please