Viewing Listing MLS# 397220330
Johns Creek, GA 30005
- 7Beds
- 4Full Baths
- N/AHalf Baths
- N/A SqFt
- 1998Year Built
- 0.30Acres
- MLS# 397220330
- Residential
- Single Family Residence
- Active Under Contract
- Approx Time on Market2 months, 10 days
- AreaN/A
- CountyFulton - GA
- Subdivision Cambridge
Overview
A sought-after Cambridge home awaits your visit! A two-story Foyer connects to the Home Office/Formal Living Room on the right and a large Formal Dining Room on the left of the Entry staircase. Note that there are (2) staircases that connect at the top landing and lead to the (5) Bedrooms and Full Baths upstairs. You have the option to use a Guest Bedroom on the main level or treat it as an Office. A Full Bathroom is connected. The spacious Family Room has custom built-in bookshelves on each side of the brick fireplace. This Family Room is the main conduit for access to every room on the Main Level and has a beautiful view of the Screened Porch. All rooms on Main have hardwood floors, except for the Guest Bedroom. The Kitchen features black marble counters including the breakfast bar, electric cooktop, with vent hood, Whirlpool Dishwasher, high end (2) year old stainless Frigidaire microwave/combination oven and stainless-steel refrigerator. Walk out to the private rear Screened Deck that was recently stained, with stairs to ground level. The Deck overlooks the scenic large backyard and serene adjacent property encompassed by beautiful Pine trees that provide privacy. Step outside the deck for easy access to the Grille. The full basement features daylight across the backside and secondary living space, with a full bath, bedroom and Bonus room. The basement can be used a an in-law suite! The basement has insulated walls to help further with efficiency, as well as added GFCI outlets and lighting. The Second-Floor features five large bedrooms, and 2 FULL BATHS! The large Primary Suite has a deep trey ceiling, lighting and ceiling fan, spa bath with separate Jacuzzi bath, glass shower, separate vanities, and separate spacious walk-in closets. The 3 secondary bedrooms share a bath and one Bedroom has the Bonus Room built into the space of one of the bedrooms, giving it the size equal to the Primary Suite! This home has many valuable features including Attic Space for storage, a laminated Garage floor, (3) year old Water Heater, (3) A/C Units maintained under a Home Warranty, side alcove to keep the garbage cans nestled out of sight and a newly painted backyard gate. Cambridge features resort-level amenities! A 7000 Square foot recently renovated Clubhouse, fitness facility, bathrooms/showers, 6 LED-lighted tennis courts, playground, sand volleyball court, outdoor entertainment pavilion, competition pool and water slide.
Association Fees / Info
Hoa: Yes
Hoa Fees Frequency: Semi-Annually
Hoa Fees: 1100
Community Features: Clubhouse, Fitness Center, Park, Playground, Pool, Sidewalks, Street Lights, Swim Team, Tennis Court(s)
Association Fee Includes: Swim, Tennis
Bathroom Info
Main Bathroom Level: 1
Total Baths: 4.00
Fullbaths: 4
Room Bedroom Features: Other
Bedroom Info
Beds: 7
Building Info
Habitable Residence: No
Business Info
Equipment: Irrigation Equipment
Exterior Features
Fence: Fenced
Patio and Porch: Deck, Patio
Exterior Features: Other
Road Surface Type: Paved
Pool Private: No
County: Fulton - GA
Acres: 0.30
Pool Desc: None
Fees / Restrictions
Financial
Original Price: $895,000
Owner Financing: No
Garage / Parking
Parking Features: Garage
Green / Env Info
Green Energy Generation: None
Handicap
Accessibility Features: None
Interior Features
Security Ftr: None
Fireplace Features: Factory Built, Family Room, Gas Starter
Levels: Two
Appliances: Dishwasher, Disposal, Dryer, Electric Range, Gas Water Heater, Microwave, Range Hood, Refrigerator, Self Cleaning Oven, Washer
Laundry Features: Laundry Room, Upper Level
Interior Features: Disappearing Attic Stairs, Double Vanity, Entrance Foyer, Entrance Foyer 2 Story, High Ceilings 9 ft Main, Tray Ceiling(s)
Flooring: Carpet, Hardwood
Spa Features: None
Lot Info
Lot Size Source: Public Records
Lot Features: Landscaped, Level, Private
Lot Size: x
Misc
Property Attached: No
Home Warranty: No
Open House
Other
Other Structures: None
Property Info
Construction Materials: Other
Year Built: 1,998
Property Condition: Resale
Roof: Composition
Property Type: Residential Detached
Style: Traditional
Rental Info
Land Lease: No
Room Info
Kitchen Features: Cabinets White, Eat-in Kitchen, Pantry, View to Family Room
Room Master Bathroom Features: Double Vanity,Separate Tub/Shower,Whirlpool Tub
Room Dining Room Features: Seats 12+,Separate Dining Room
Special Features
Green Features: Windows
Special Listing Conditions: None
Special Circumstances: None
Sqft Info
Building Area Total: 5475
Building Area Source: Owner
Tax Info
Tax Amount Annual: 9820
Tax Year: 2,023
Tax Parcel Letter: 11-0760-0272-157-6
Unit Info
Utilities / Hvac
Cool System: Ceiling Fan(s), Central Air, Zoned
Electric: Other
Heating: Forced Air, Natural Gas, Zoned
Utilities: None
Sewer: Public Sewer
Waterfront / Water
Water Body Name: None
Water Source: Public
Waterfront Features: None
Directions
Please use GPSListing Provided courtesy of All County Expert Property Management
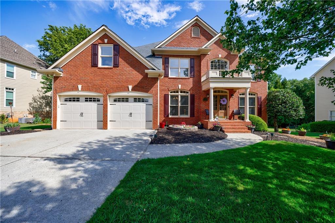
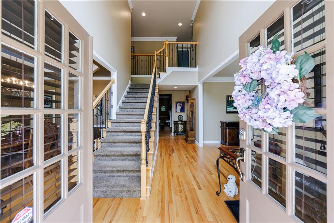
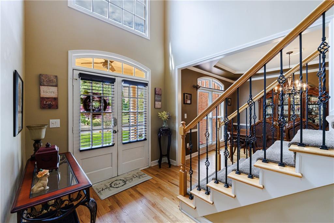
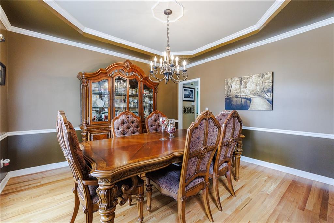
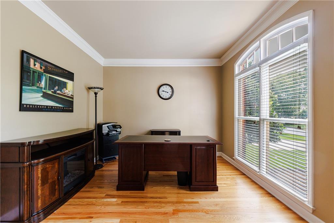
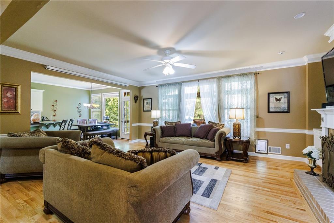
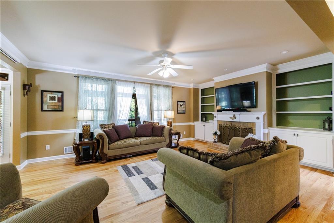
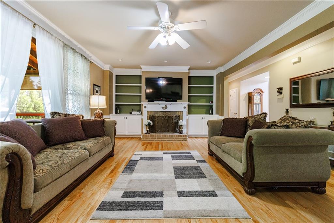
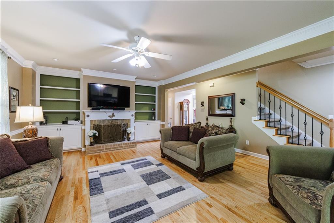
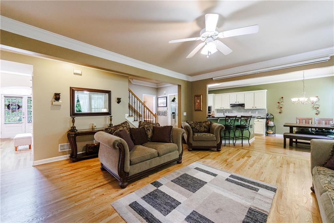
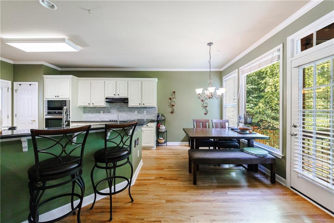
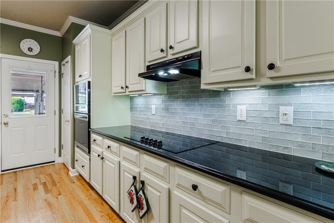
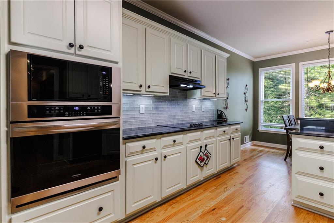
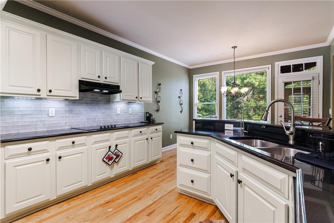
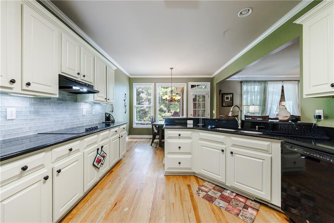
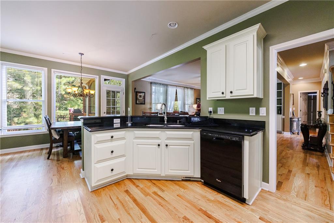
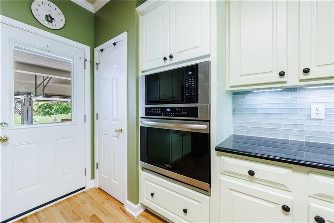
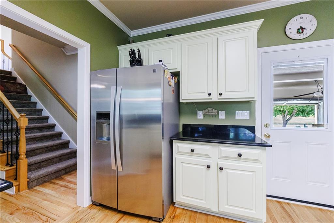
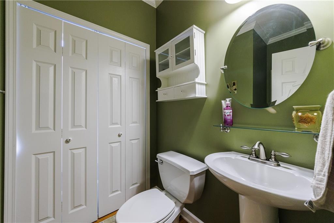
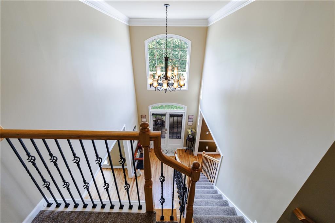
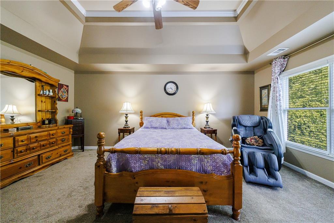
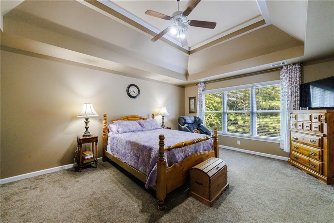
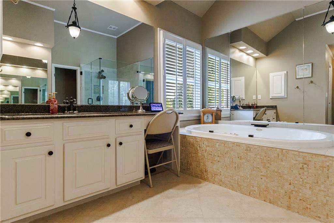
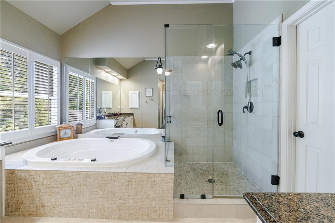
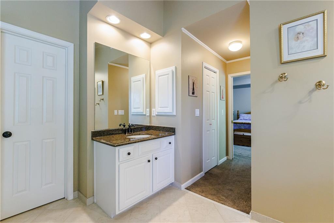
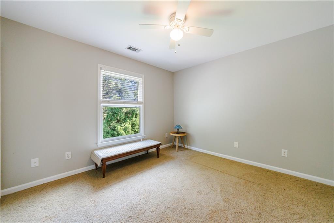
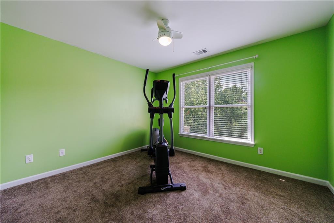
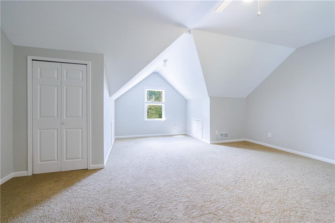
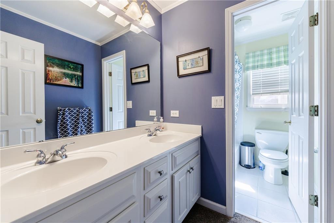
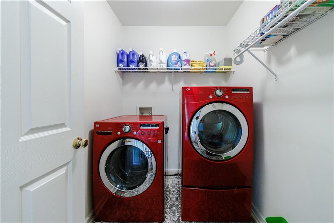
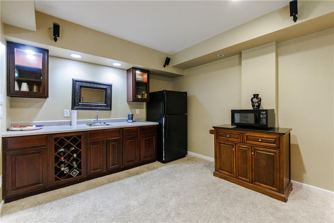
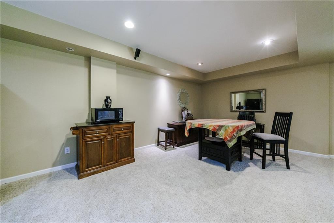
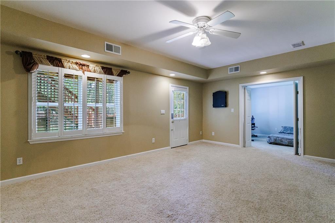
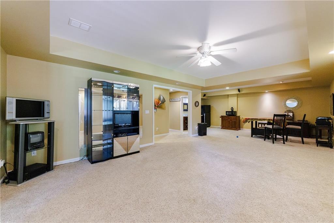
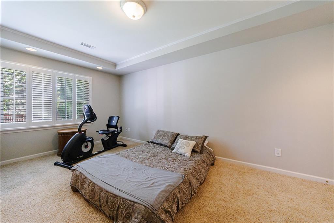
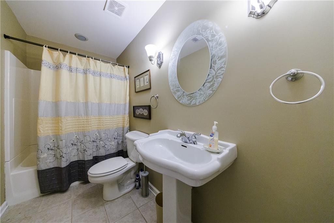
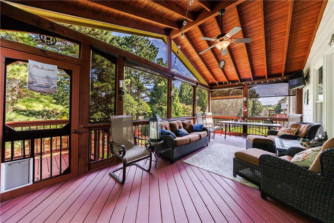
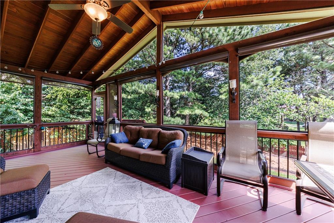
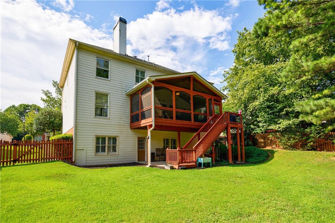
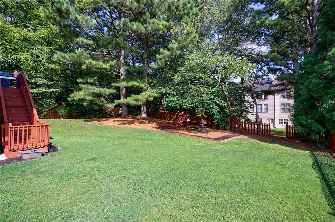
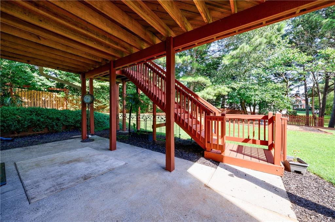
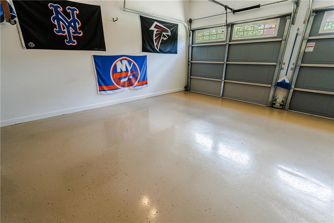
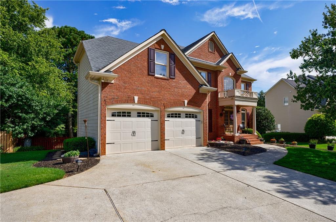
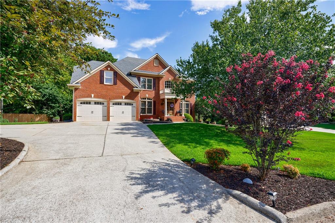
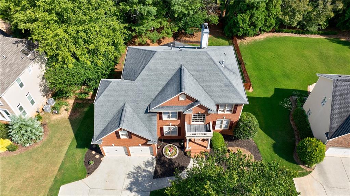
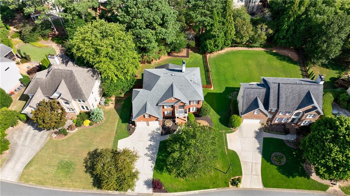
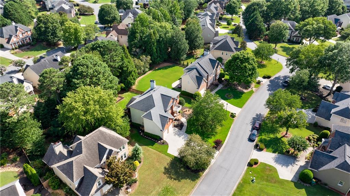
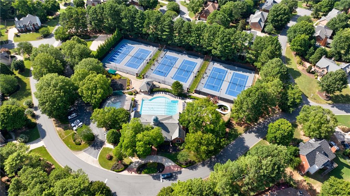
 Listings identified with the FMLS IDX logo come from
FMLS and are held by brokerage firms other than the owner of this website. The
listing brokerage is identified in any listing details. Information is deemed reliable
but is not guaranteed. If you believe any FMLS listing contains material that
infringes your copyrighted work please
Listings identified with the FMLS IDX logo come from
FMLS and are held by brokerage firms other than the owner of this website. The
listing brokerage is identified in any listing details. Information is deemed reliable
but is not guaranteed. If you believe any FMLS listing contains material that
infringes your copyrighted work please