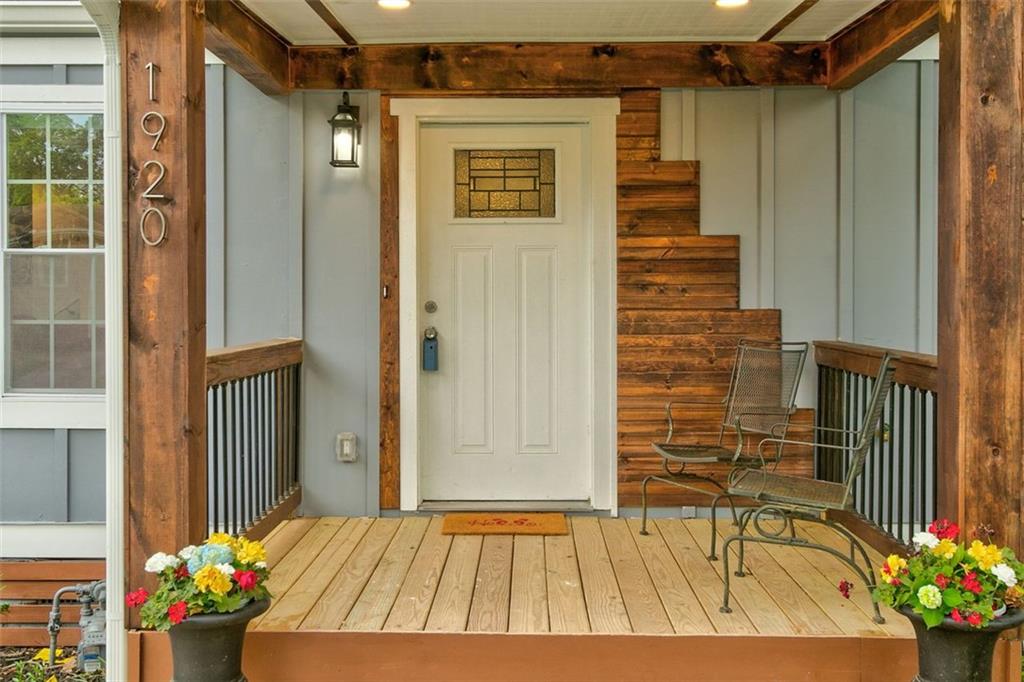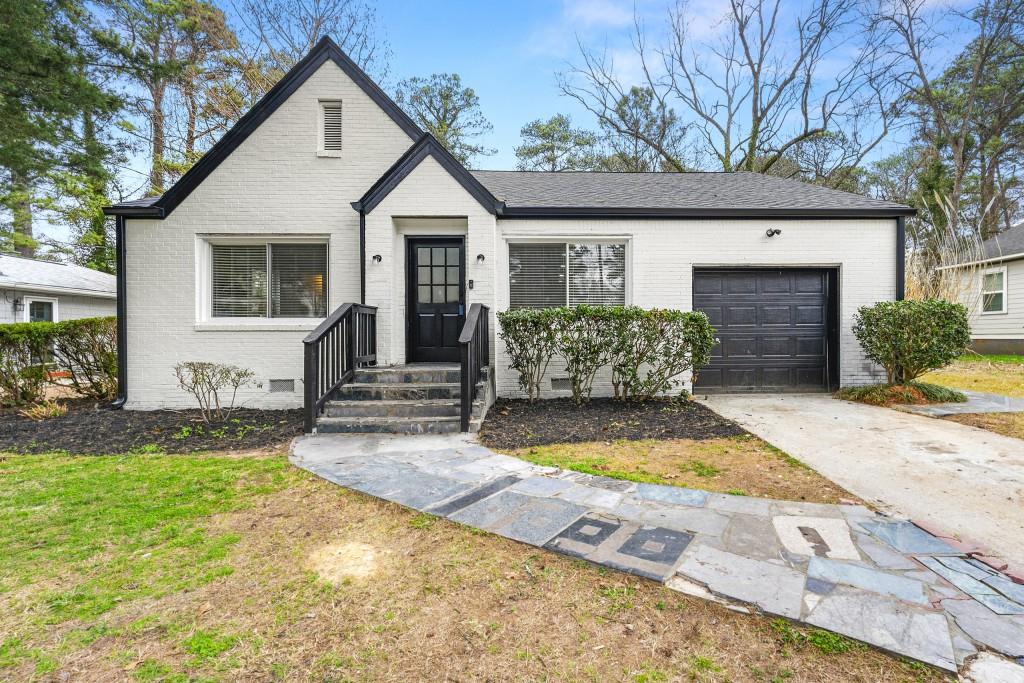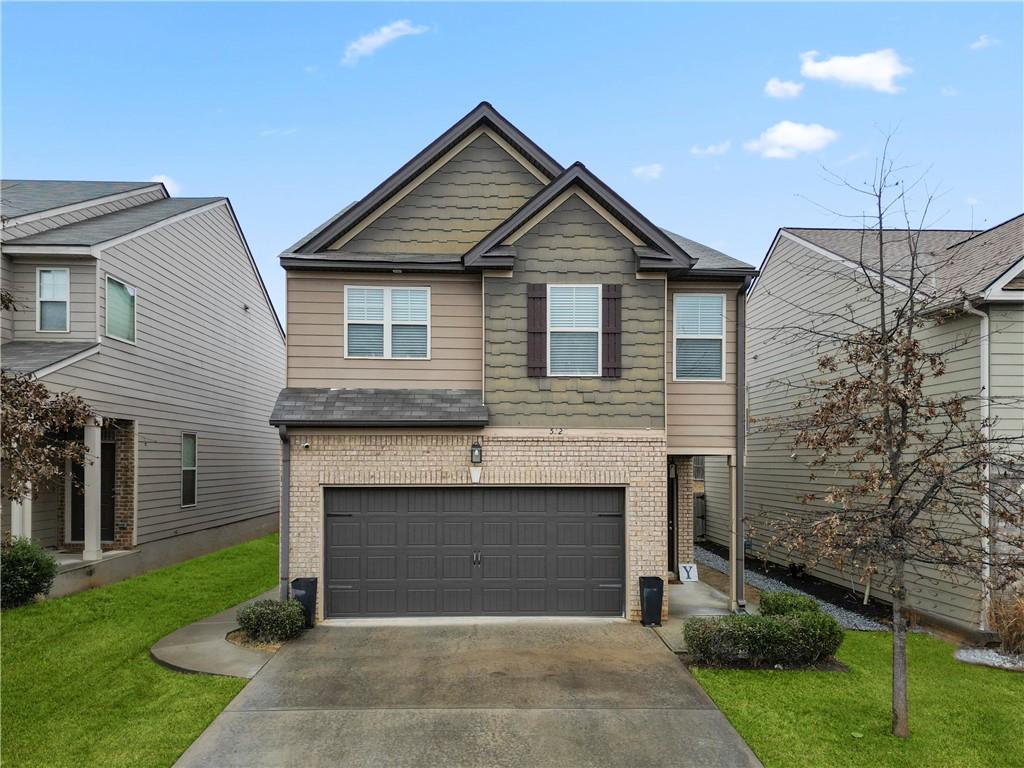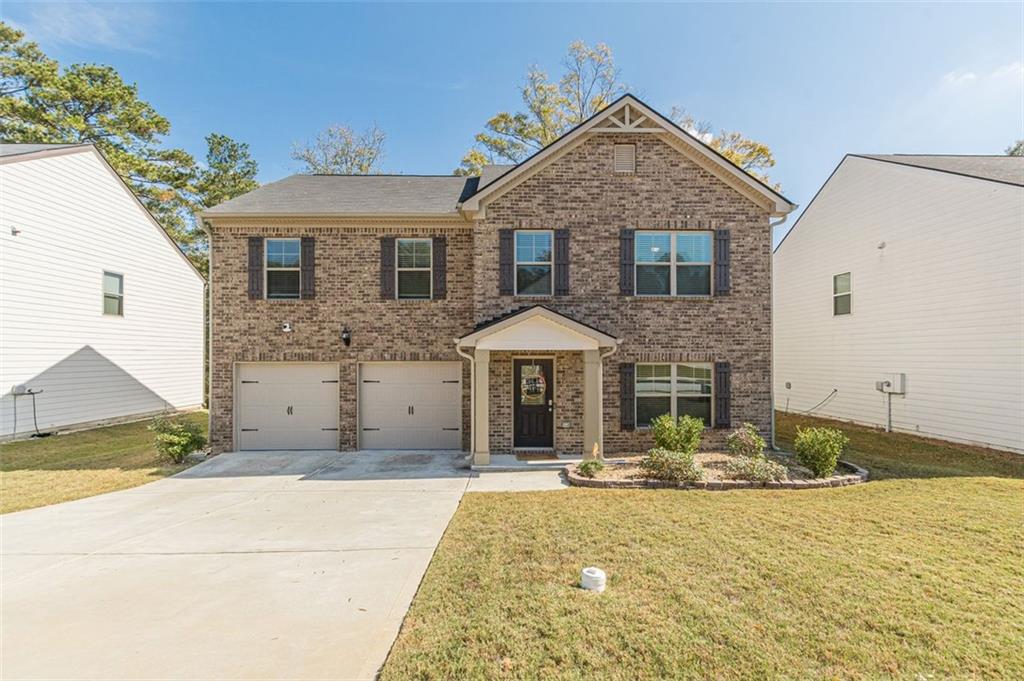Viewing Listing MLS# 397215081
Atlanta, GA 30314
- 4Beds
- 2Full Baths
- 1Half Baths
- N/A SqFt
- 1950Year Built
- 0.21Acres
- MLS# 397215081
- Residential
- Single Family Residence
- Active
- Approx Time on Market3 months, 24 days
- AreaN/A
- CountyFulton - GA
- Subdivision Na
Overview
Welcome to 169 Wadley St, Atlanta, GA! This stunning 4-bedroom, 2.5-bath bungalow has been newly renovated to blend modern sophistication with charming character. Nestled in a vibrant neighborhood, this home offers an inviting atmosphere and exceptional features that will captivate you from the moment you step inside.As you enter, you'll be greeted by an open-concept living space filled with natural light, perfect for entertaining and family gatherings. The gourmet kitchen boasts brand-new stainless steel appliances, sleek granite countertops, and ample cabinet space, making it a chef's dream.The master suite is a true retreat, featuring a luxurious en-suite bath with a double vanity and a separate shower. The additional three bedrooms, though cozy, provide plenty of room for family or guests. A stylishly updated full bathroom and a convenient half-bath complete the interior.Step outside to discover a brand-new deck, perfect for outdoor activities and summer barbecues. The carport offers extra storage space and secure parking.Located in the heart of Atlanta, you'll enjoy easy access to parks, shopping, and dining. This home is perfect for those seeking a blend of modern living and a prime location.Dont miss out on this incredible opportunity! Schedule your private showing today and make 169 Wadley St your new dream home. Call now to book your tour and experience the charm of this beautifully renovated property firsthand!This property qualifies for $45000 in Down Payment Assistance.
Association Fees / Info
Hoa: No
Community Features: Near Beltline, Public Transportation, Near Trails/Greenway, Street Lights, Near Schools, Near Shopping, Near Public Transport
Bathroom Info
Main Bathroom Level: 2
Halfbaths: 1
Total Baths: 3.00
Fullbaths: 2
Room Bedroom Features: Other
Bedroom Info
Beds: 4
Building Info
Habitable Residence: No
Business Info
Equipment: None
Exterior Features
Fence: Back Yard
Patio and Porch: Covered, Patio
Exterior Features: None
Road Surface Type: Asphalt
Pool Private: No
County: Fulton - GA
Acres: 0.21
Pool Desc: None
Fees / Restrictions
Financial
Original Price: $369,990
Owner Financing: No
Garage / Parking
Parking Features: Carport, Driveway
Green / Env Info
Green Energy Generation: None
Handicap
Accessibility Features: Accessible Entrance, Accessible Bedroom
Interior Features
Security Ftr: Fire Alarm, Carbon Monoxide Detector(s)
Fireplace Features: None
Levels: One
Appliances: Dishwasher, Electric Range, Electric Cooktop, Disposal, Trash Compactor, Refrigerator
Laundry Features: Laundry Closet
Interior Features: High Speed Internet
Flooring: Carpet, Hardwood
Spa Features: None
Lot Info
Lot Size Source: Public Records
Lot Features: Back Yard, Level
Lot Size: 85x105x85x104
Misc
Property Attached: No
Home Warranty: No
Open House
Other
Other Structures: None
Property Info
Construction Materials: Brick 4 Sides
Year Built: 1,950
Property Condition: Resale
Roof: Composition
Property Type: Residential Detached
Style: Ranch
Rental Info
Land Lease: No
Room Info
Kitchen Features: Breakfast Bar
Room Master Bathroom Features: Other
Room Dining Room Features: Open Concept
Special Features
Green Features: None
Special Listing Conditions: None
Special Circumstances: Investor Owned
Sqft Info
Building Area Total: 1637
Building Area Source: Owner
Tax Info
Tax Amount Annual: 3136
Tax Year: 2,023
Tax Parcel Letter: 14-0179-0006-025-7
Unit Info
Utilities / Hvac
Cool System: Central Air
Electric: 220 Volts
Heating: Central
Utilities: Cable Available, Electricity Available, Phone Available, Sewer Available, Underground Utilities, Water Available
Sewer: Public Sewer
Waterfront / Water
Water Body Name: None
Water Source: Public
Waterfront Features: None
Schools
Elem: Bazoline E. Usher/collier Heights
Middle: John Lewis Invictus Academy/harper-Archer
High: Frederick Douglass
Directions
GPS FriendlyListing Provided courtesy of Weichert Realtors Prestige Partners
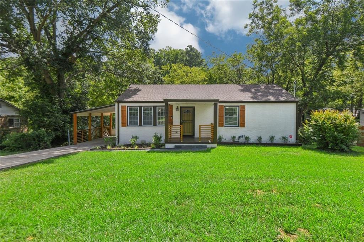
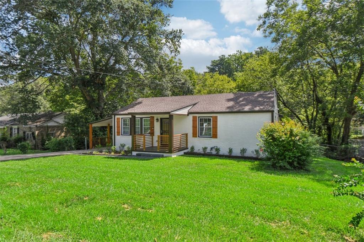
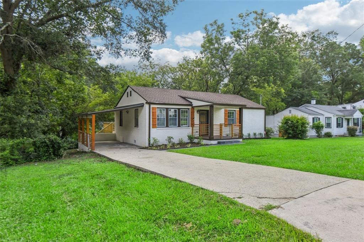
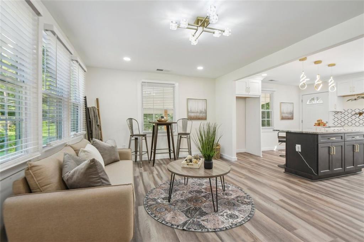
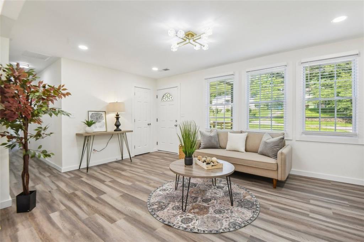
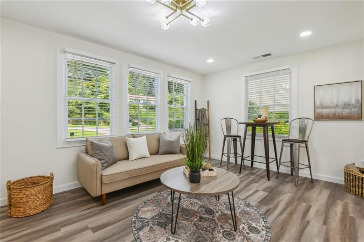
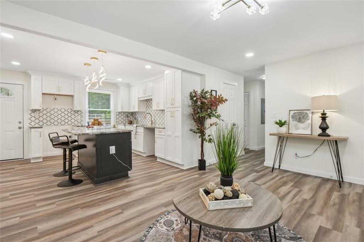
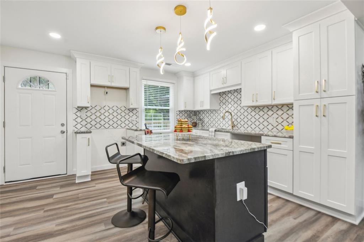
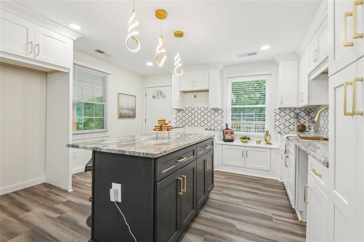
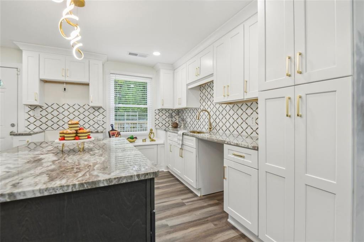
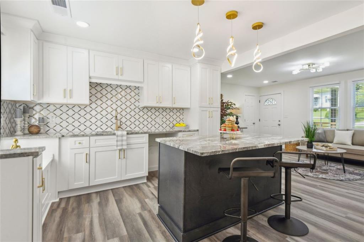
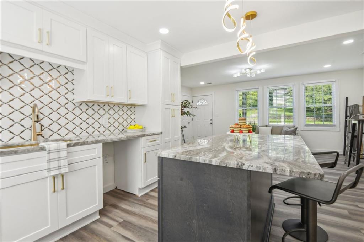
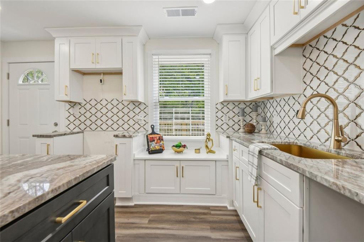
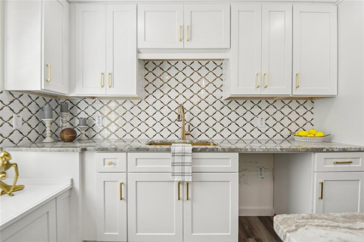
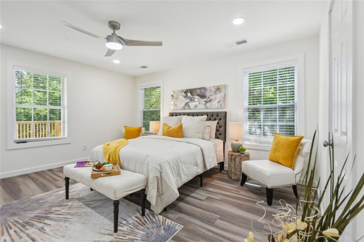
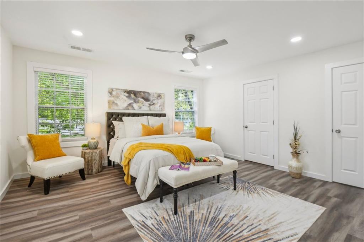
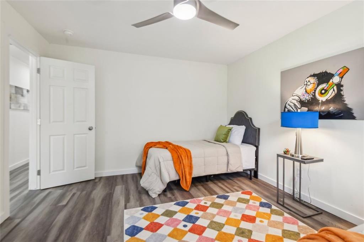
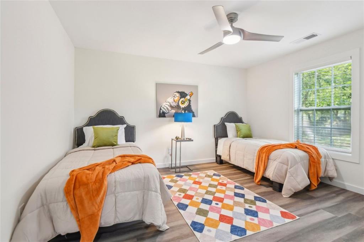
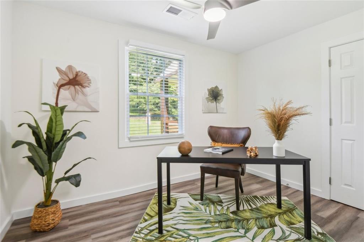
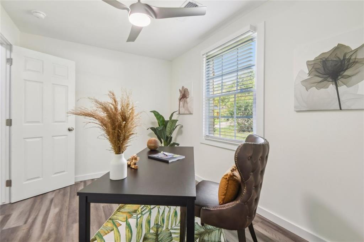
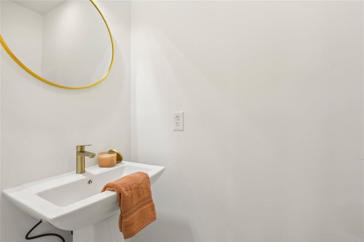
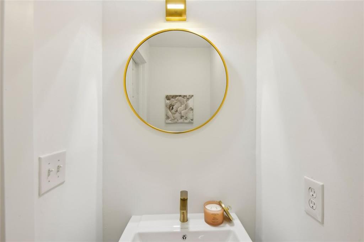
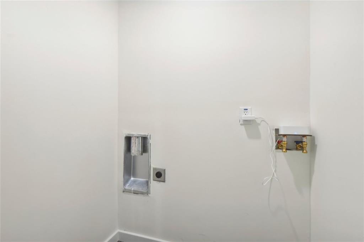
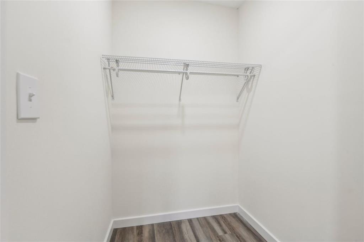
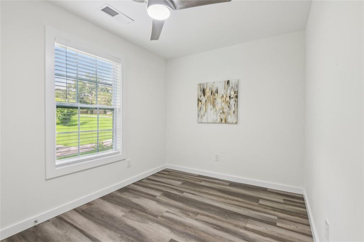
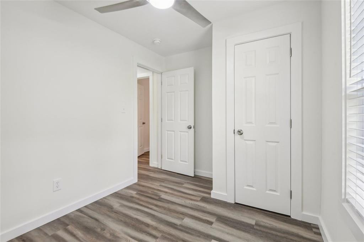
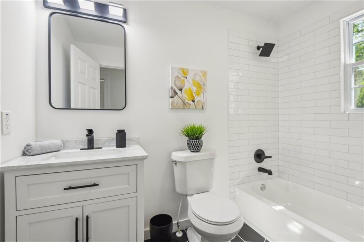
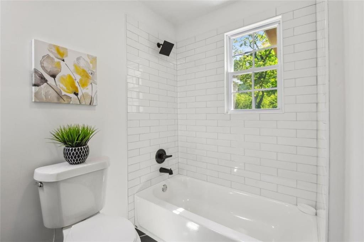
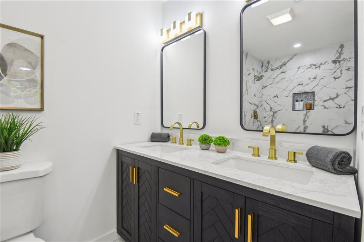
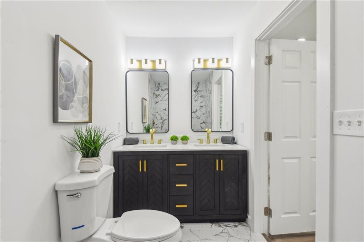
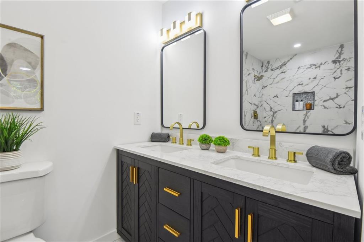
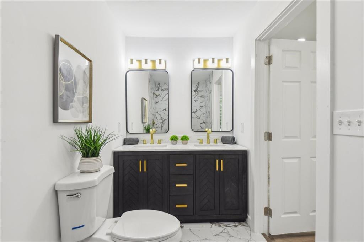
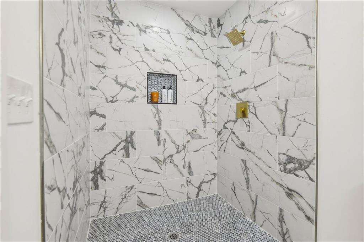
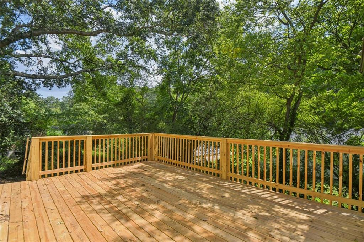
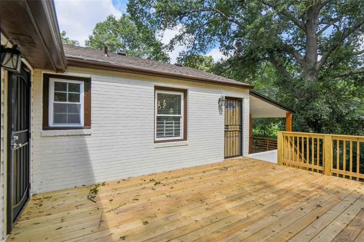
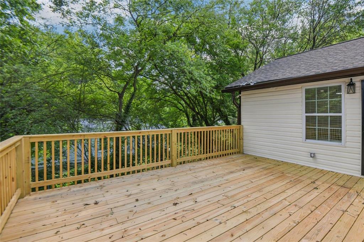
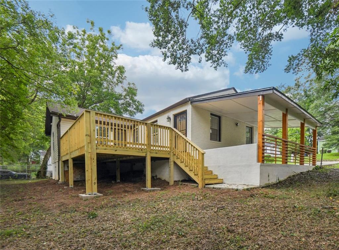
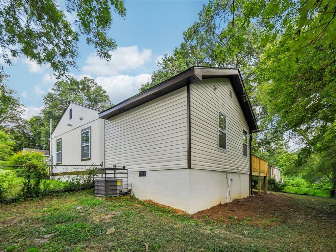
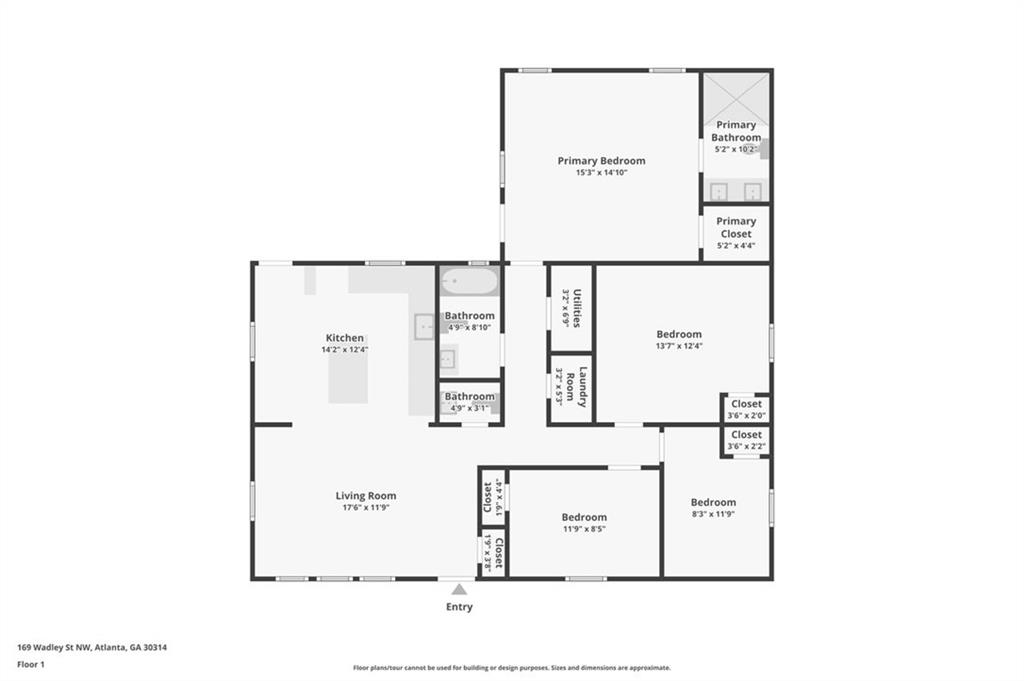
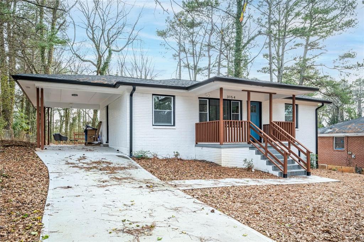
 MLS# 7366564
MLS# 7366564 