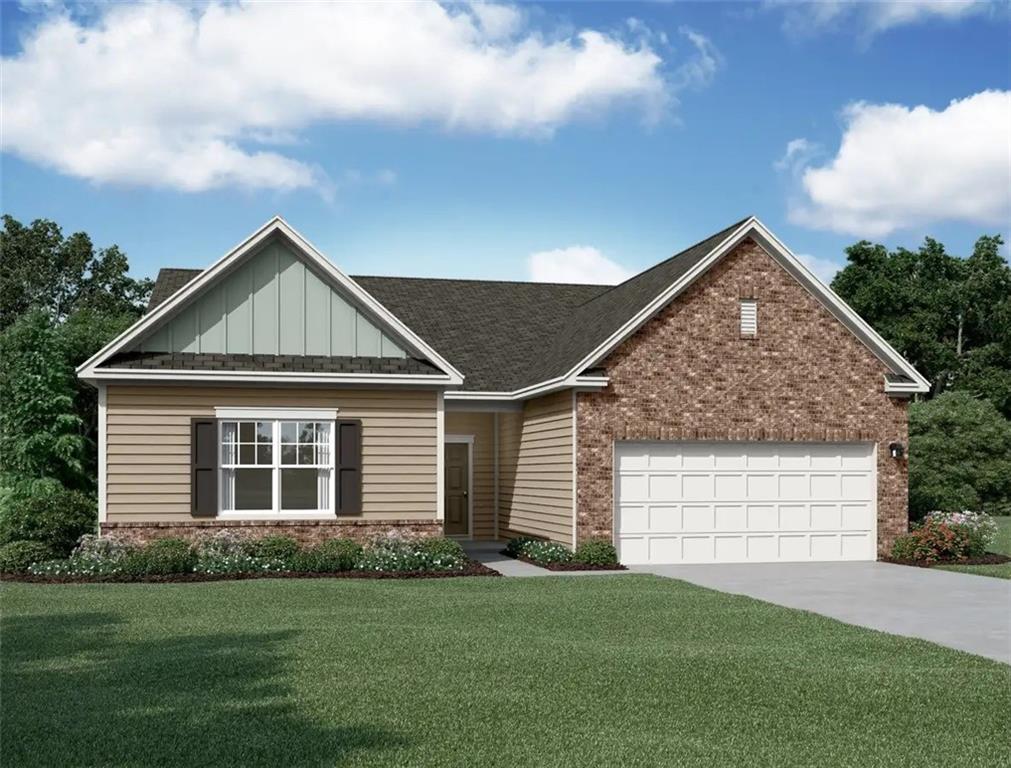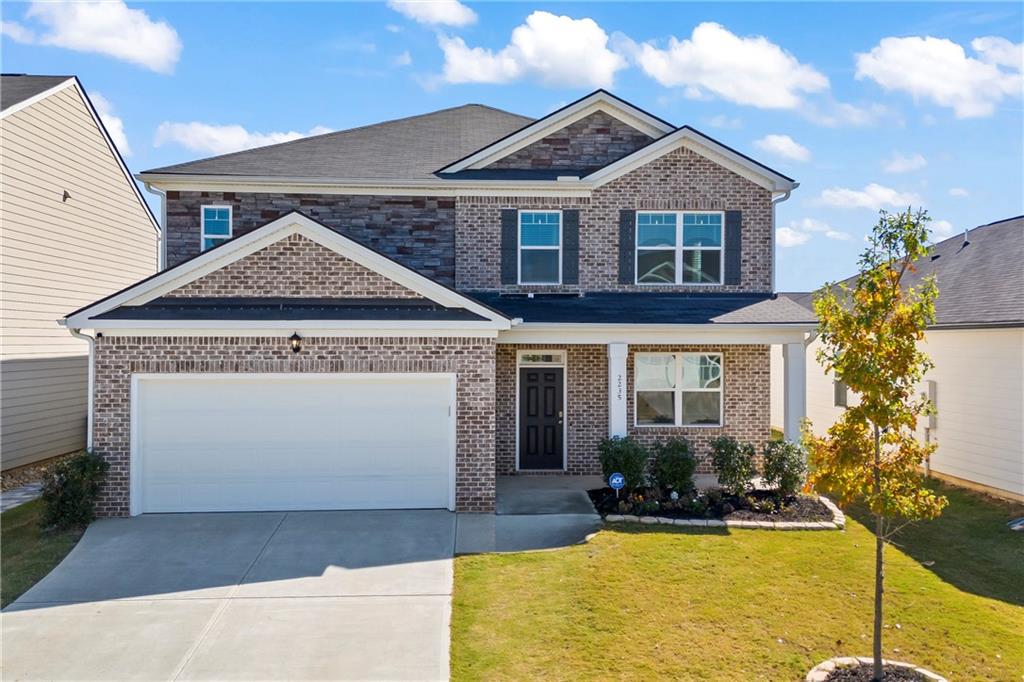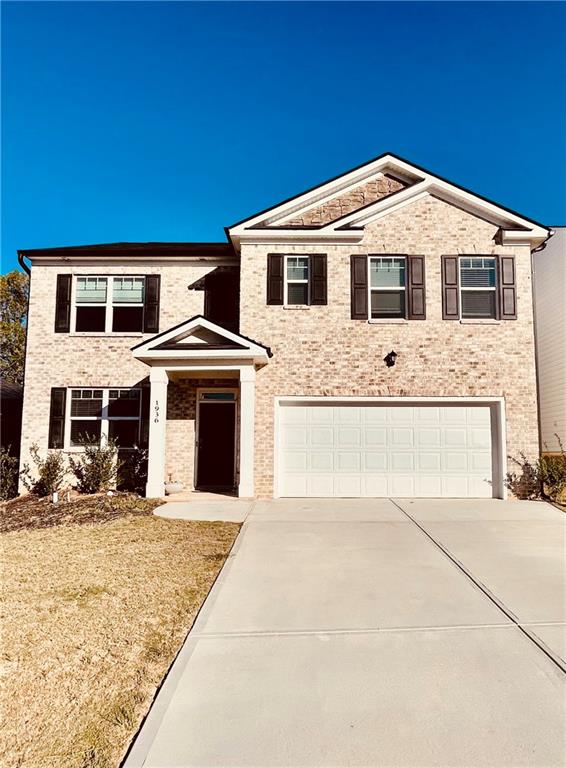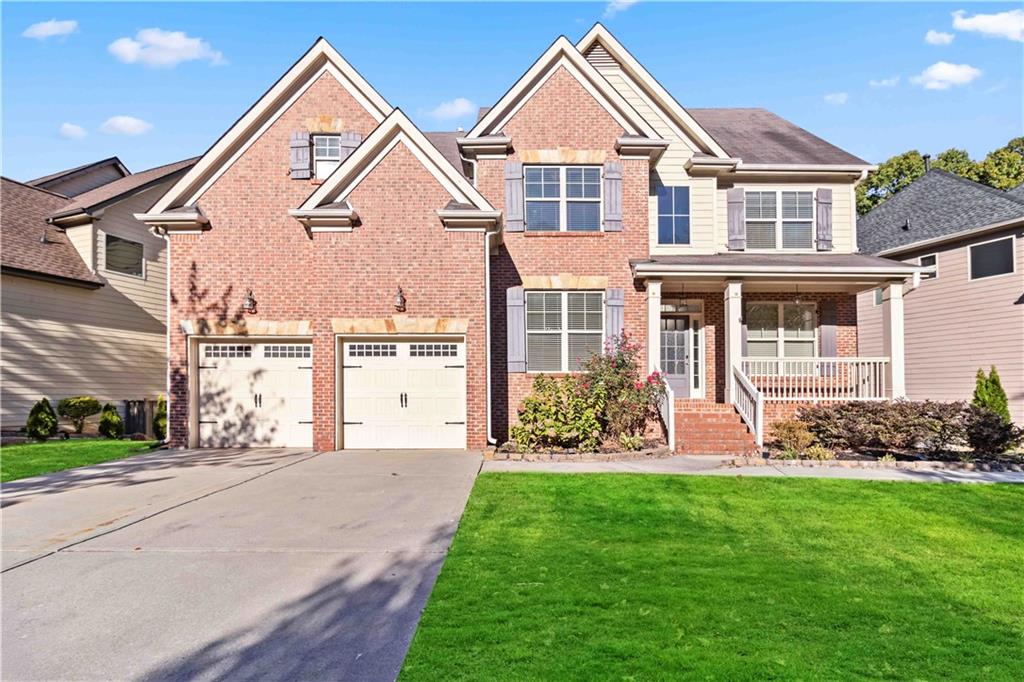Viewing Listing MLS# 397198371
Dacula, GA 30019
- 5Beds
- 3Full Baths
- N/AHalf Baths
- N/A SqFt
- 2022Year Built
- 0.20Acres
- MLS# 397198371
- Residential
- Single Family Residence
- Active
- Approx Time on Market3 months, 5 days
- AreaN/A
- CountyGwinnett - GA
- Subdivision Summerwind
Overview
Welcome to your dream home in the vibrant Summerwind community! This stunning 5BR/3BA home, just 2 years young, perfectly blends comfort and style. The inviting foyer leads you into an open-concept living space, ideal for family gatherings. Picture Saturday morning pancakes at the spacious kitchen island, followed by cozy movie afternoons in the fireside family room.Enjoy hosting in the separate dining room or welcome guests with ease in the main-level ensuite. The serene Owner's retreat features a walk-in closet and a luxurious bath with a dual vanity. Upstairs, three generously sized bedrooms share an entertainment loft and a convenient laundry room, making it perfect for family life.Community amenities include a swimming pool, Pickleball, tennis, and beautifully landscaped areas. Conveniently located near shopping, highway 316, and I-85, this home offers both comfort and convenience. Dont miss your chance to make it yours!
Association Fees / Info
Hoa: Yes
Hoa Fees Frequency: Annually
Hoa Fees: 650
Community Features: Homeowners Assoc, Near Schools, Pickleball, Pool, Sidewalks, Ski Accessible
Bathroom Info
Main Bathroom Level: 1
Total Baths: 3.00
Fullbaths: 3
Room Bedroom Features: Split Bedroom Plan
Bedroom Info
Beds: 5
Building Info
Habitable Residence: No
Business Info
Equipment: None
Exterior Features
Fence: None
Patio and Porch: Covered
Exterior Features: Rain Gutters
Road Surface Type: Asphalt
Pool Private: No
County: Gwinnett - GA
Acres: 0.20
Pool Desc: None
Fees / Restrictions
Financial
Original Price: $435,000
Owner Financing: No
Garage / Parking
Parking Features: Attached, Driveway, Garage, Garage Faces Side, Kitchen Level
Green / Env Info
Green Energy Generation: None
Handicap
Accessibility Features: None
Interior Features
Security Ftr: Carbon Monoxide Detector(s), Smoke Detector(s)
Fireplace Features: None
Levels: Two
Appliances: Dishwasher, Disposal, Electric Range, Electric Water Heater, Microwave
Laundry Features: Laundry Room, Upper Level
Interior Features: Double Vanity, Entrance Foyer, High Ceilings 9 ft Main, Smart Home, Walk-In Closet(s)
Flooring: Carpet
Spa Features: None
Lot Info
Lot Size Source: Public Records
Lot Features: Level
Misc
Property Attached: No
Home Warranty: Yes
Open House
Other
Other Structures: None
Property Info
Construction Materials: Brick Front, Fiber Cement
Year Built: 2,022
Property Condition: Resale
Roof: Composition
Property Type: Residential Detached
Style: Traditional
Rental Info
Land Lease: No
Room Info
Kitchen Features: Eat-in Kitchen, Kitchen Island, Pantry Walk-In, Stone Counters, View to Family Room
Room Master Bathroom Features: Double Vanity,Separate Tub/Shower
Room Dining Room Features: Separate Dining Room
Special Features
Green Features: None
Special Listing Conditions: None
Special Circumstances: None
Sqft Info
Building Area Total: 2535
Building Area Source: Public Records
Tax Info
Tax Amount Annual: 5206
Tax Year: 2,023
Tax Parcel Letter: R5268-239
Unit Info
Utilities / Hvac
Cool System: Ceiling Fan(s), Central Air, Zoned
Electric: 110 Volts
Heating: Central, Electric, Zoned
Utilities: Underground Utilities
Sewer: Public Sewer
Waterfront / Water
Water Body Name: None
Water Source: Public
Waterfront Features: None
Directions
GPS FriendlyListing Provided courtesy of Keller Williams Realty Peachtree Rd.
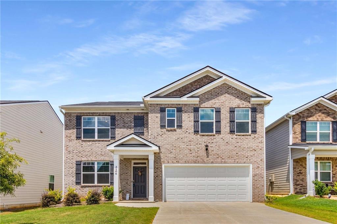
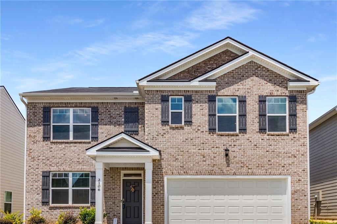
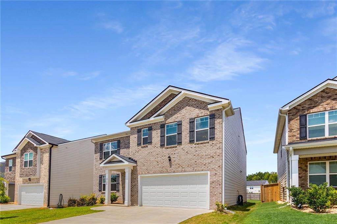
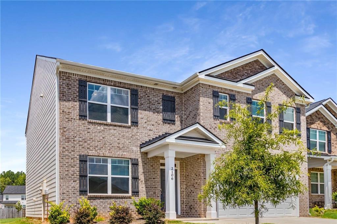
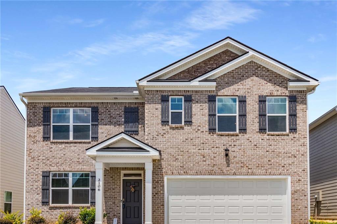
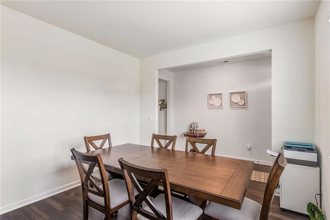
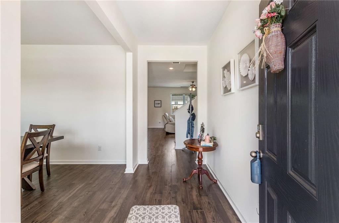
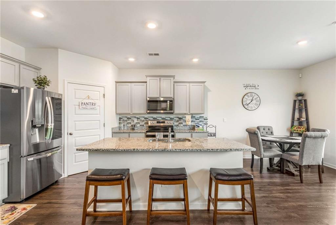
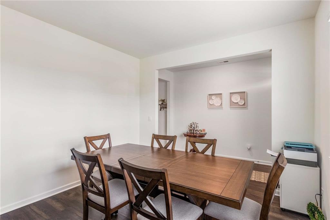
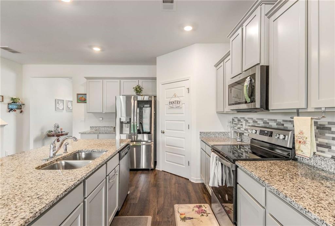
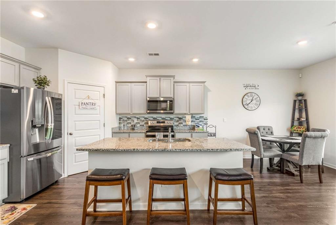
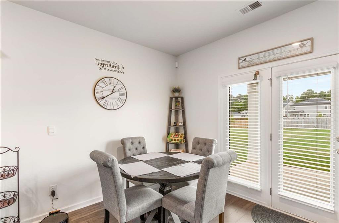
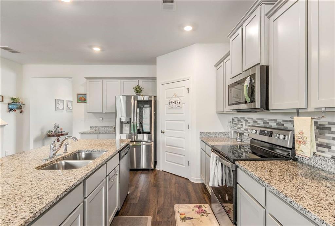
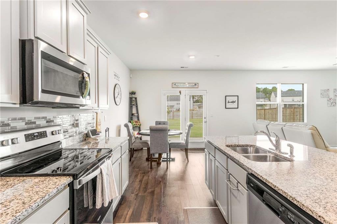
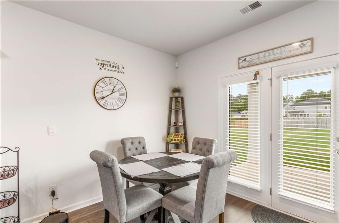
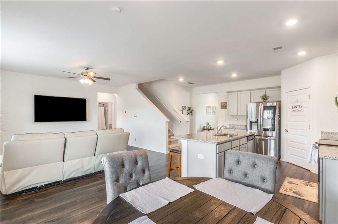
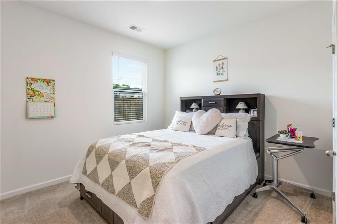
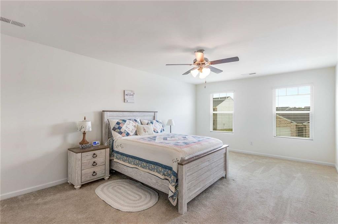
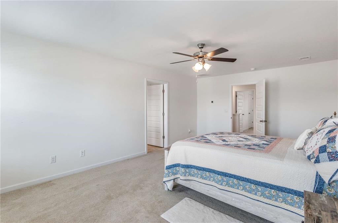
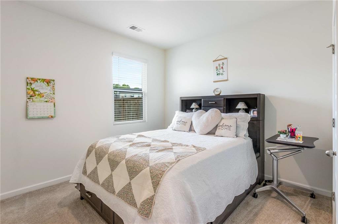
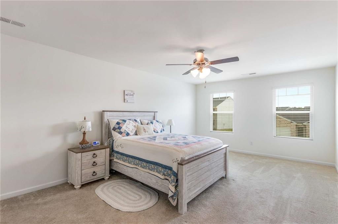
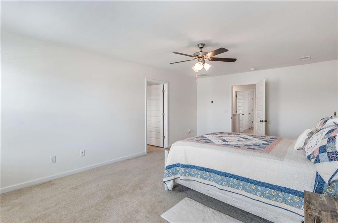
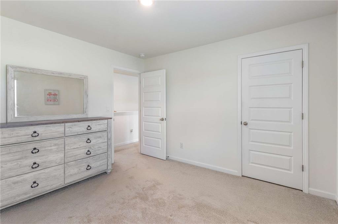
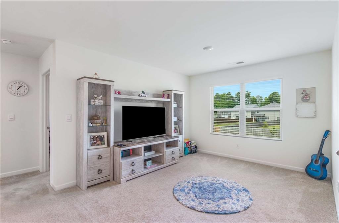
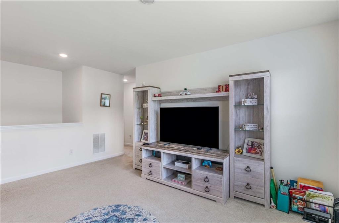
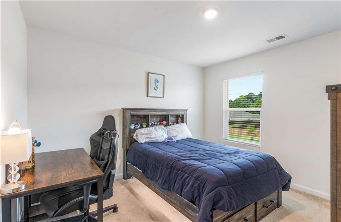
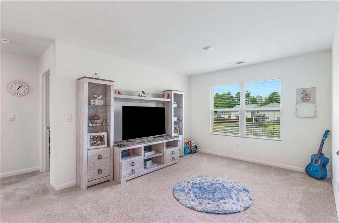
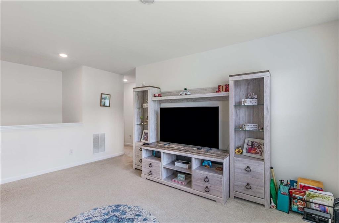
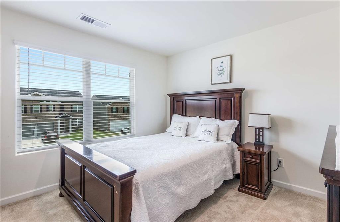
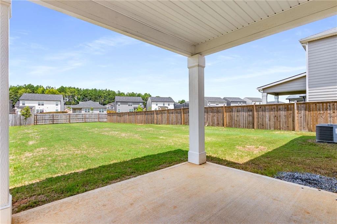
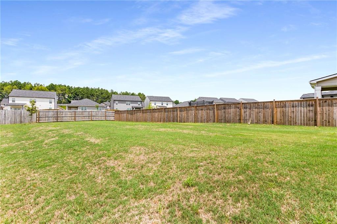
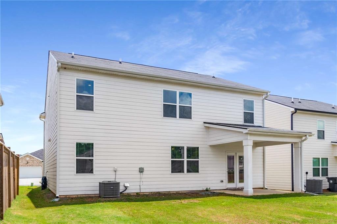
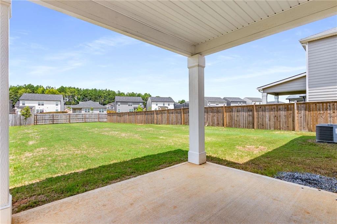
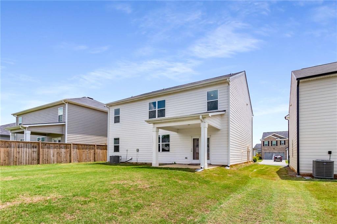
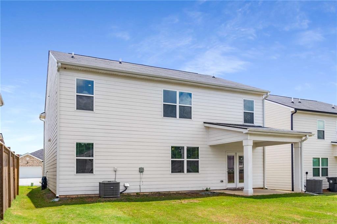
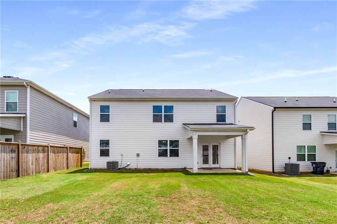
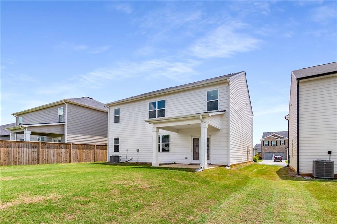
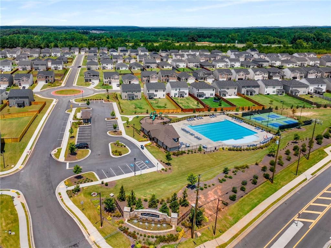
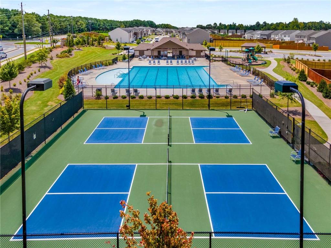
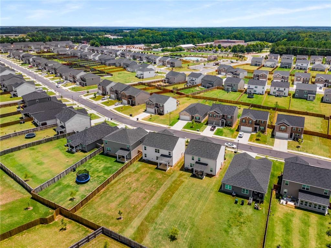
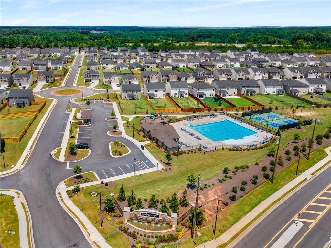
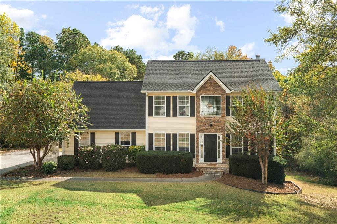
 MLS# 409850621
MLS# 409850621 