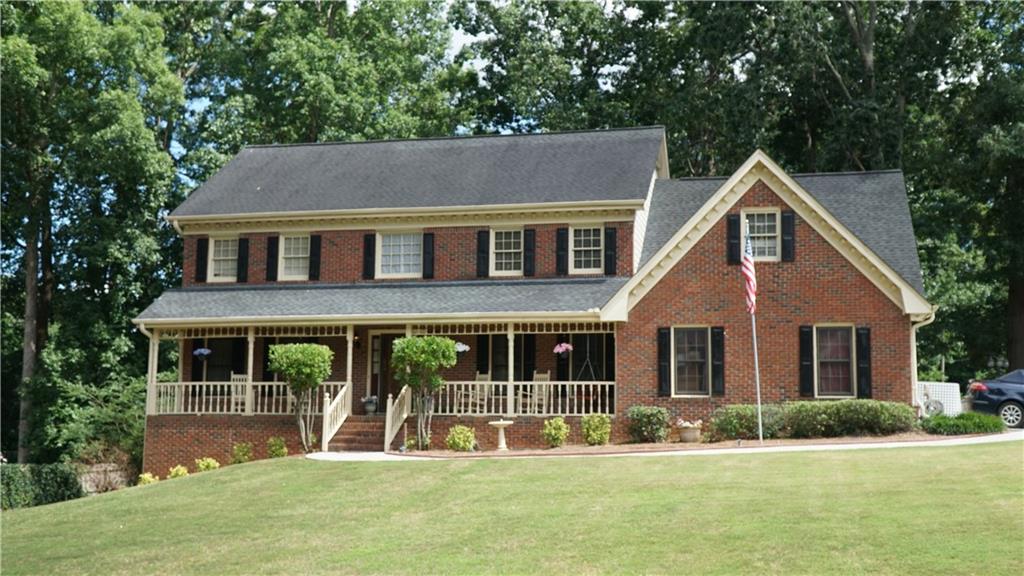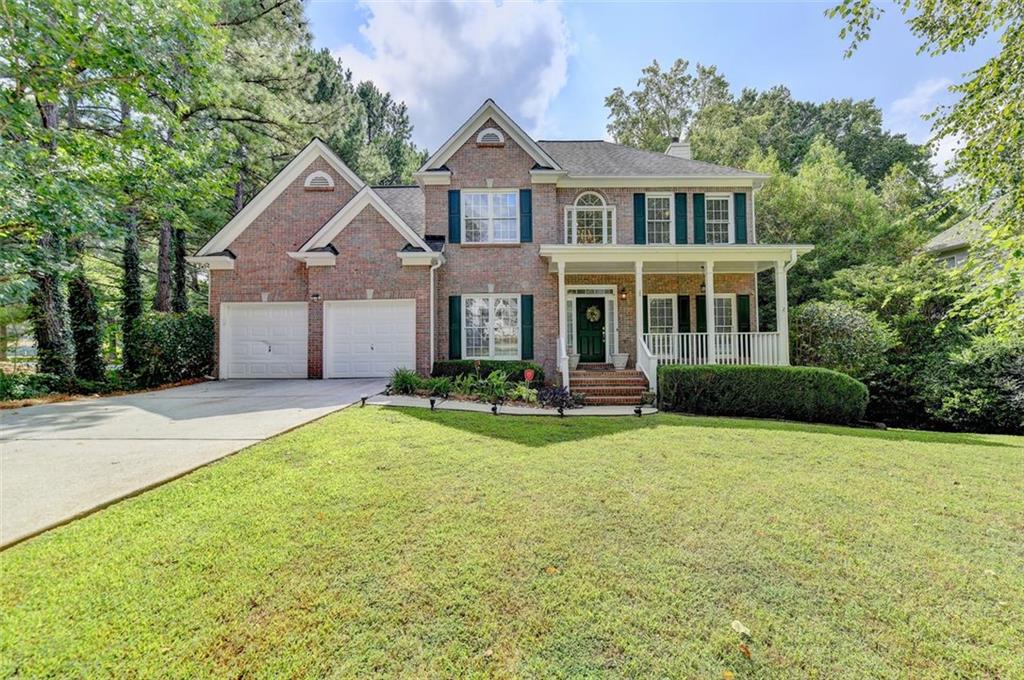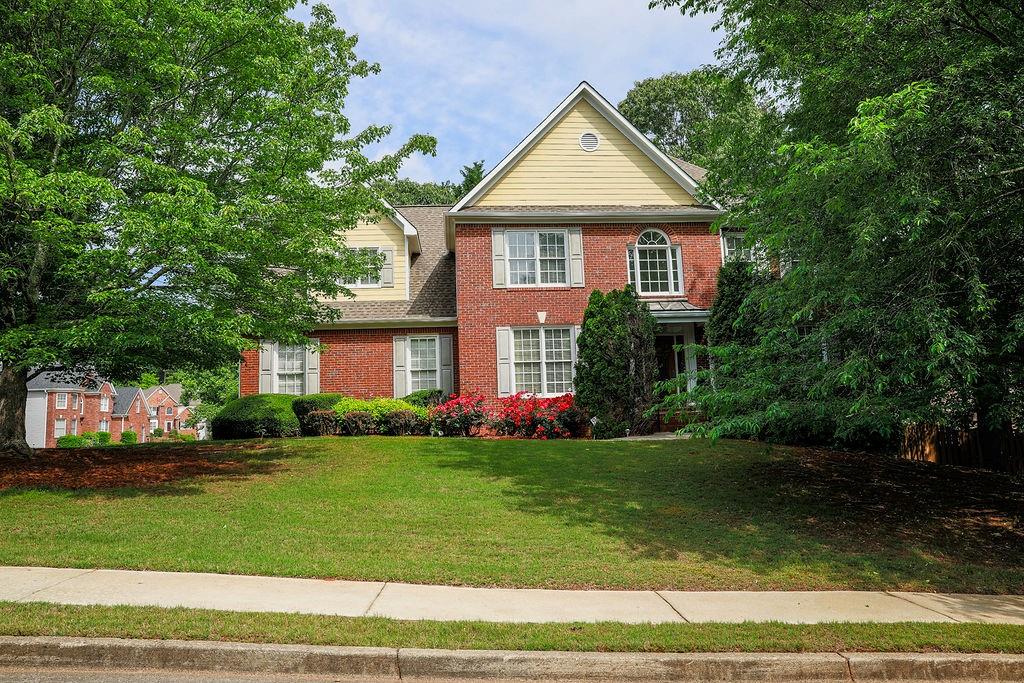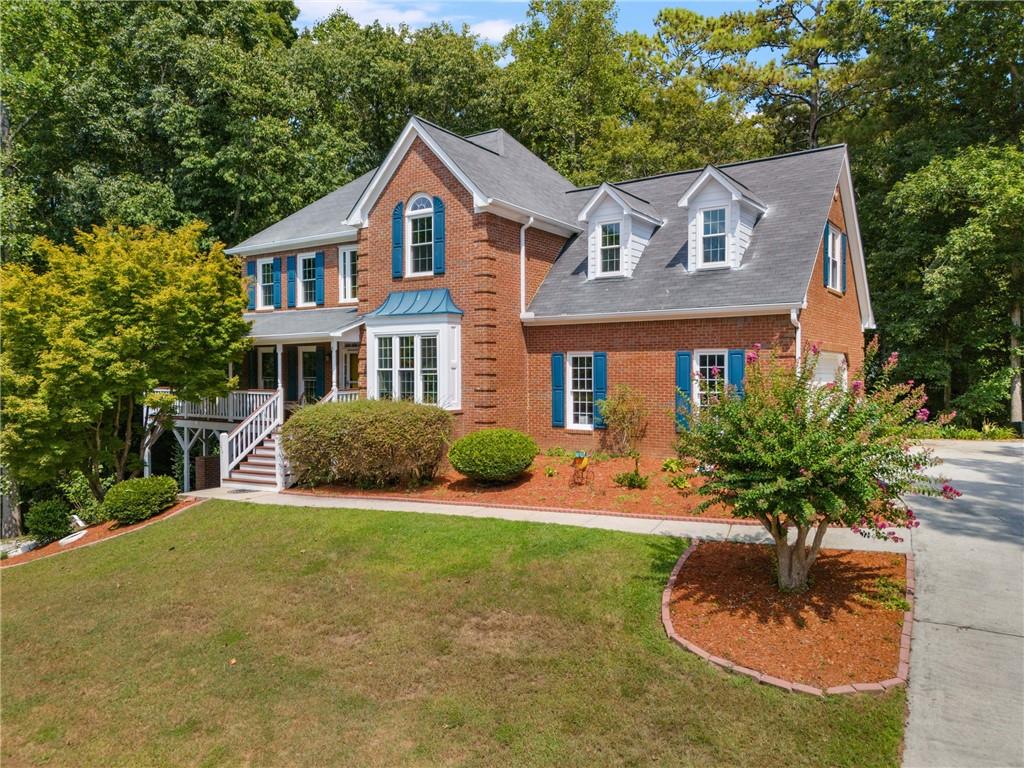Viewing Listing MLS# 397192391
Lilburn, GA 30047
- 5Beds
- 3Full Baths
- 1Half Baths
- N/A SqFt
- 1986Year Built
- 2.57Acres
- MLS# 397192391
- Residential
- Single Family Residence
- Active
- Approx Time on Market3 months, 21 days
- AreaN/A
- CountyGwinnett - GA
- Subdivision Rivermist
Overview
Welcome to your dream home on the YELLOW RIVER in a highly sought-after neighborhood with an award-winning school district. This spacious 5-bedroom, wheelchair accessible home features an in-law suite on the main floor and a half bath for guests, offering spacious family living and comfort.NEWLY UPDATED with stainless steel appliances, fresh interior and exterior paint, a new deck, hardwood floors on the main level, new carpet, and reclaimed hardwoods from a basketball court upstairs.The expansive kitchen opens seamlessly to the great room, ideal for gatherings. The master suite boasts a poplar wood office nook, and oversized master bath with his & her closets, dual vanities, and a spa-like soaking tub.A back stairwell off the kitchen leads to the second floor and an oversized bonus room, perfect for a 6th bedroom, second living room, or media room. Storage is abundant with built-in shelving throughout and a full basement fortified with AquaGuard wall covering and underground floor drainage system.Outside, enjoy the private backyard and over 2.5 acres with boat/kayak access to the Yellow River along the property's rear boundary. Located in a vibrant Swim/Tennis/Pickleball community, this home offers leisure, functionality, and accessibility in an unbeatable location.
Association Fees / Info
Hoa: Yes
Hoa Fees Frequency: Annually
Hoa Fees: 620
Community Features: Clubhouse, Homeowners Assoc, Lake, Near Schools, Near Shopping, Pickleball, Playground, Pool, Street Lights, Swim Team, Tennis Court(s)
Association Fee Includes: Maintenance Grounds, Swim, Tennis
Bathroom Info
Main Bathroom Level: 1
Halfbaths: 1
Total Baths: 4.00
Fullbaths: 3
Room Bedroom Features: Oversized Master, In-Law Floorplan
Bedroom Info
Beds: 5
Building Info
Habitable Residence: No
Business Info
Equipment: Dehumidifier
Exterior Features
Fence: Back Yard, Fenced, Wood
Patio and Porch: Deck, Patio
Exterior Features: Private Yard, Storage, Rain Gutters, Balcony, Rear Stairs
Road Surface Type: Asphalt
Pool Private: No
County: Gwinnett - GA
Acres: 2.57
Pool Desc: None
Fees / Restrictions
Financial
Original Price: $574,900
Owner Financing: No
Garage / Parking
Parking Features: Attached, Driveway, Garage, Kitchen Level, Garage Faces Side, See Remarks
Green / Env Info
Green Energy Generation: None
Handicap
Accessibility Features: Accessible Bedroom, Accessible Entrance, Common Area, Central Living Area, Accessible Closets, Customized Wheelchair Accessible, Accessible Full Bath, Accessible Approach with Ramp, Accessible Kitchen, Accessible Hallway(s)
Interior Features
Security Ftr: Carbon Monoxide Detector(s), Security Lights, Smoke Detector(s)
Fireplace Features: Brick, Gas Starter, Great Room
Levels: Two
Appliances: Dishwasher, Disposal, Gas Range, Gas Water Heater, Refrigerator, Microwave, Self Cleaning Oven, Range Hood
Laundry Features: Laundry Room, Upper Level
Interior Features: Bookcases, Crown Molding, Double Vanity, High Speed Internet, Entrance Foyer, His and Hers Closets, Recessed Lighting, Tray Ceiling(s)
Flooring: Carpet, Ceramic Tile, Hardwood, Stone
Spa Features: None
Lot Info
Lot Size Source: Assessor
Lot Features: Back Yard, Creek On Lot, Landscaped, Private, Front Yard, Wooded
Lot Size: 80x463x18x175x322x42x373
Misc
Property Attached: No
Home Warranty: No
Open House
Other
Other Structures: Garage(s)
Property Info
Construction Materials: Brick Front, HardiPlank Type
Year Built: 1,986
Property Condition: Resale
Roof: Composition
Property Type: Residential Detached
Style: Colonial
Rental Info
Land Lease: No
Room Info
Kitchen Features: Eat-in Kitchen, Kitchen Island, Pantry, View to Family Room, Cabinets Other, Solid Surface Counters
Room Master Bathroom Features: Double Vanity,Soaking Tub,Separate His/Hers,Separa
Room Dining Room Features: Seats 12+,Separate Dining Room
Special Features
Green Features: None
Special Listing Conditions: None
Special Circumstances: None
Sqft Info
Building Area Total: 3195
Building Area Source: Owner
Tax Info
Tax Amount Annual: 5996
Tax Year: 2,023
Tax Parcel Letter: R6084-182
Unit Info
Utilities / Hvac
Cool System: Central Air, Electric, Whole House Fan, Zoned, Ceiling Fan(s)
Electric: 110 Volts, 220 Volts in Workshop, 220 Volts in Laundry
Heating: Central, Forced Air, Natural Gas
Utilities: Cable Available, Electricity Available, Natural Gas Available
Sewer: Septic Tank
Waterfront / Water
Water Body Name: None
Water Source: Public
Waterfront Features: River Front
Directions
Use GPSListing Provided courtesy of Virtual Properties Realty.com
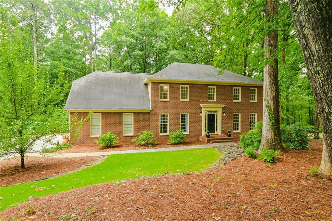
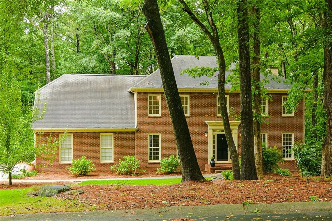
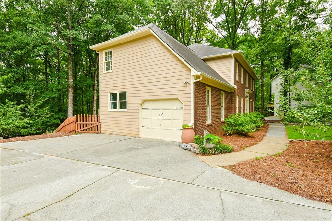
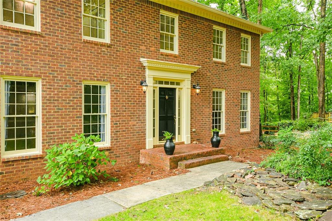
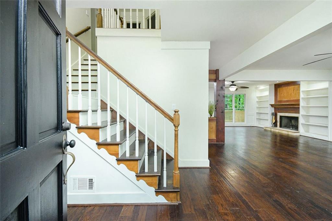
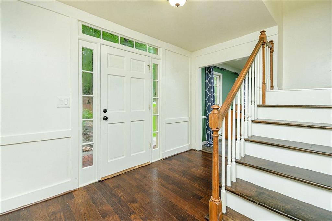
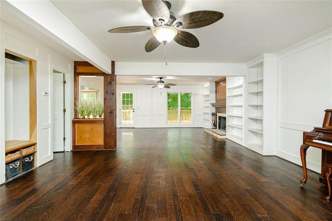
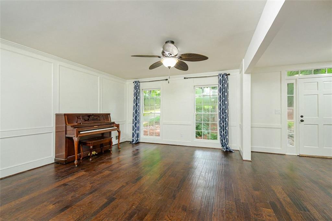
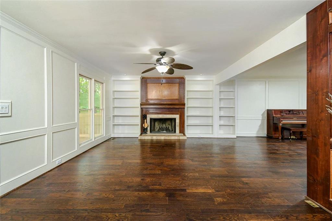
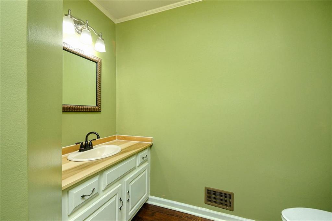
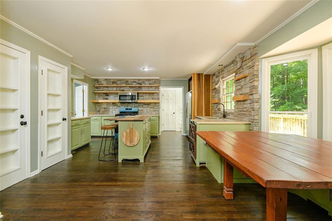
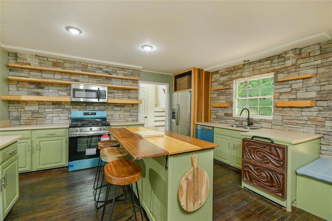
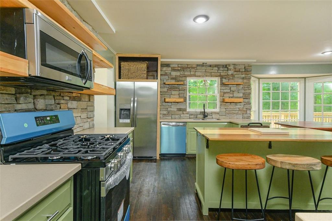
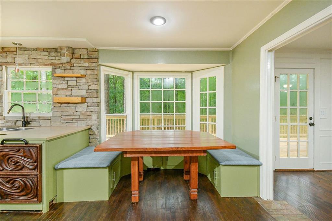
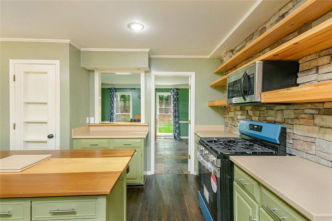
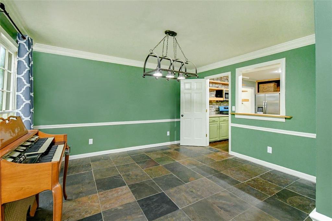
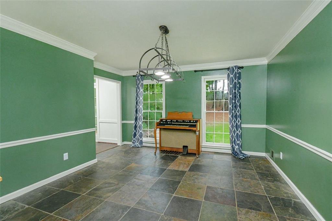
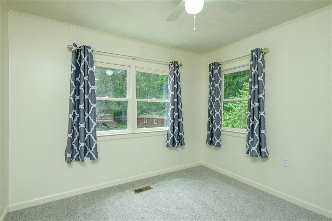
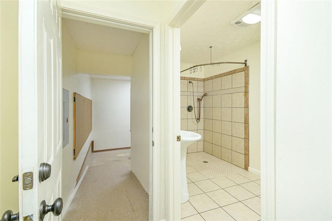
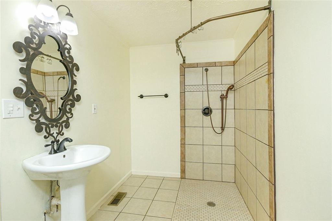
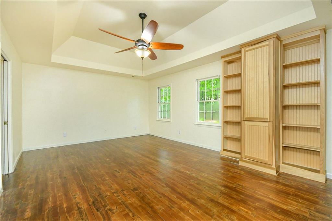
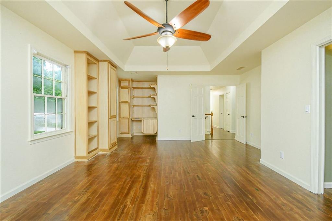
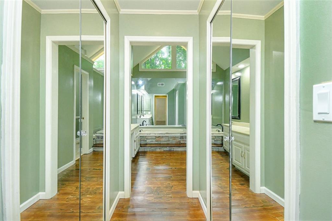
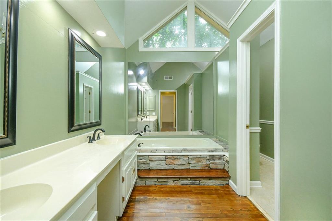
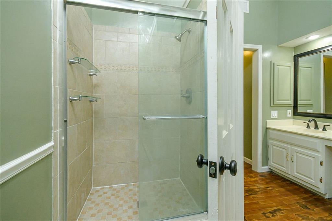
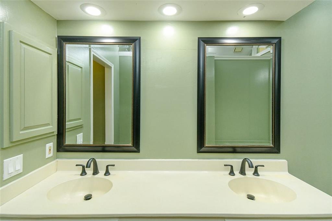
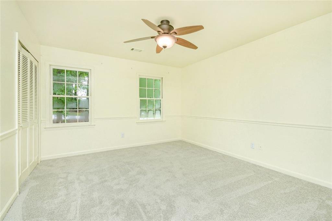
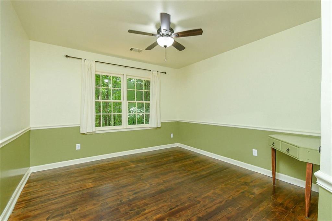
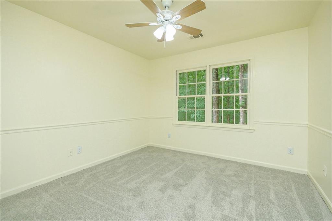
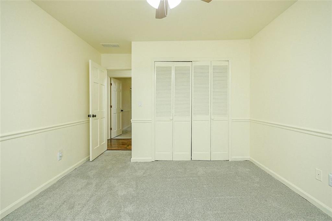
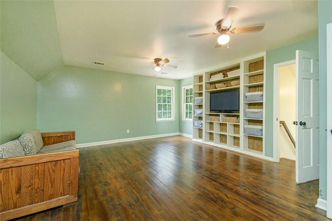
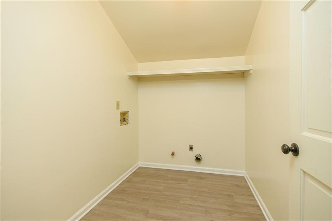
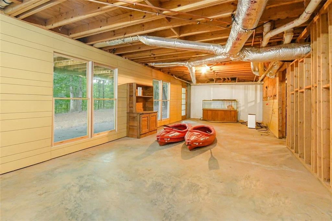
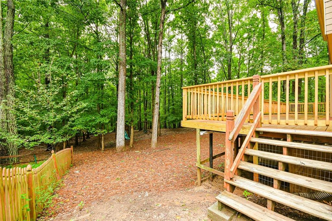
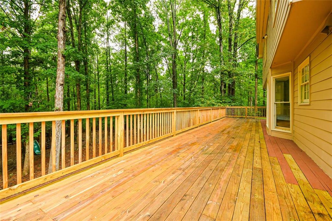
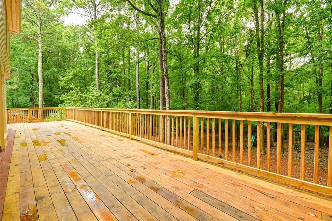
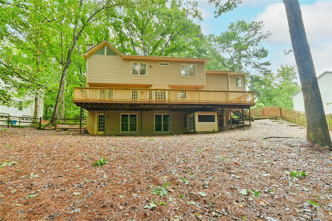
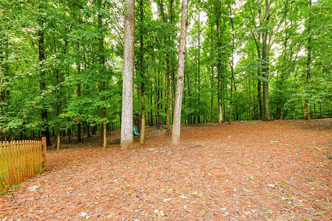
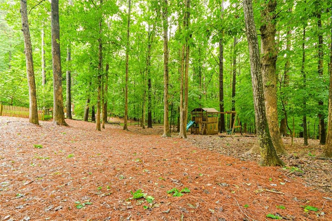
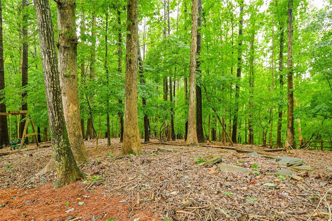
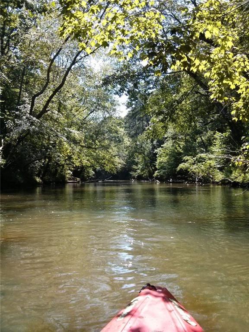
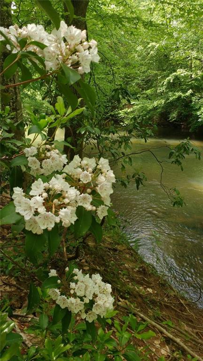
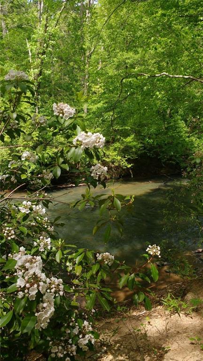
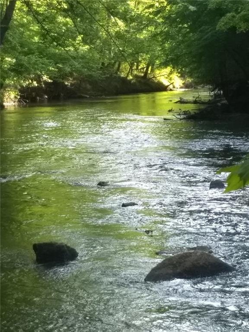
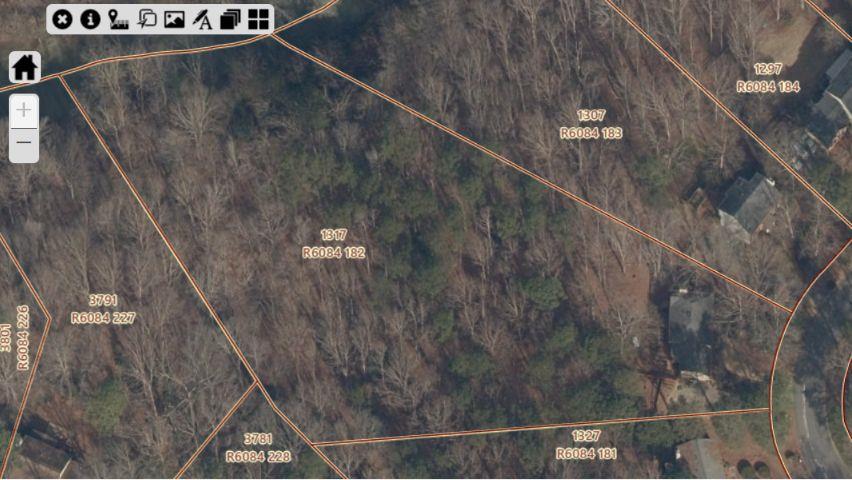
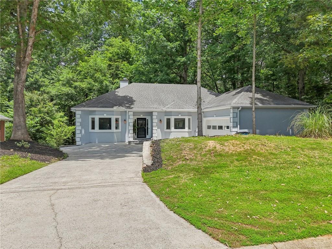
 MLS# 410984107
MLS# 410984107 