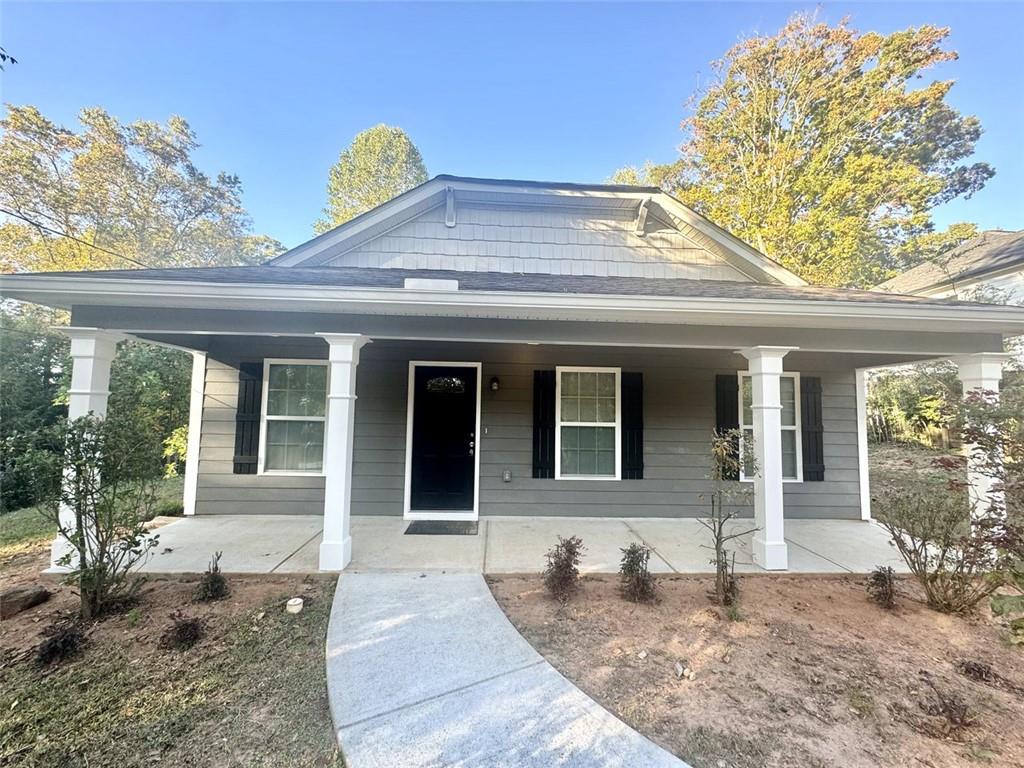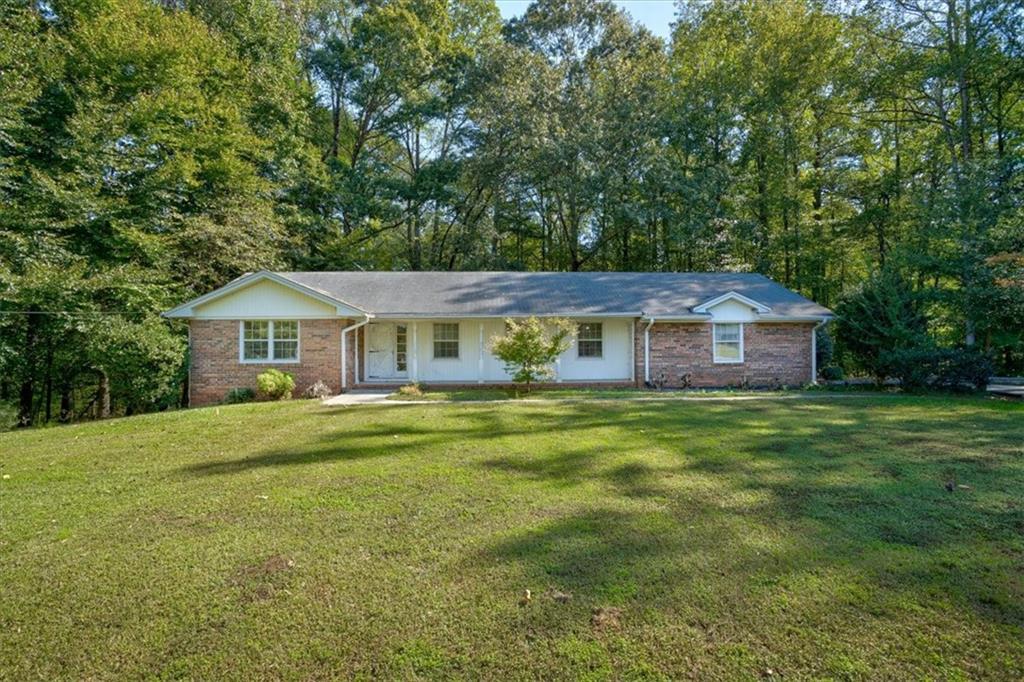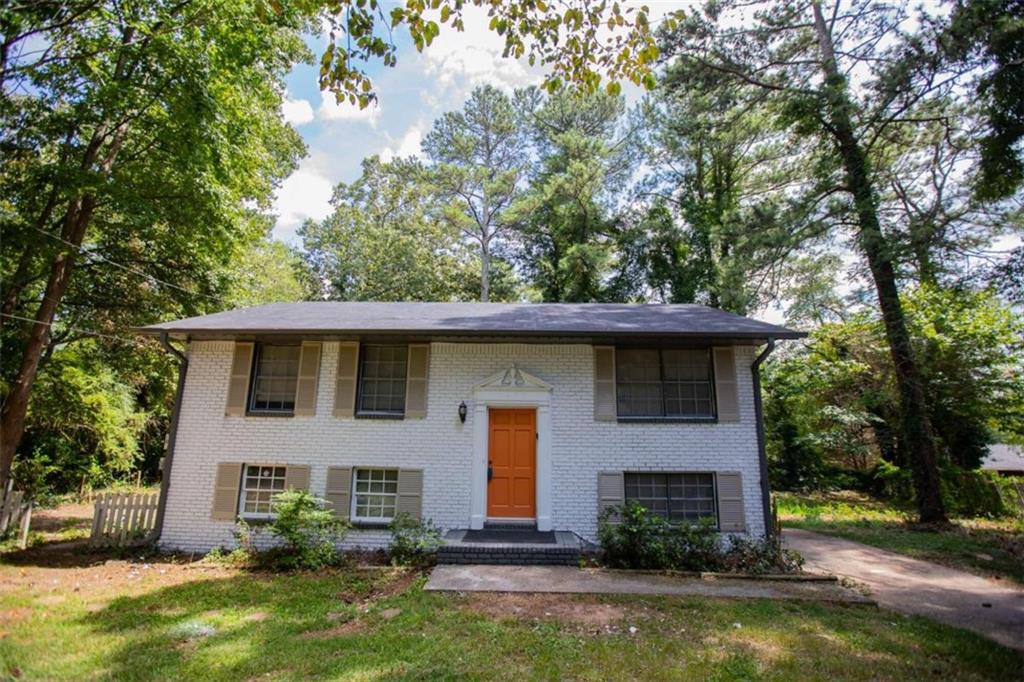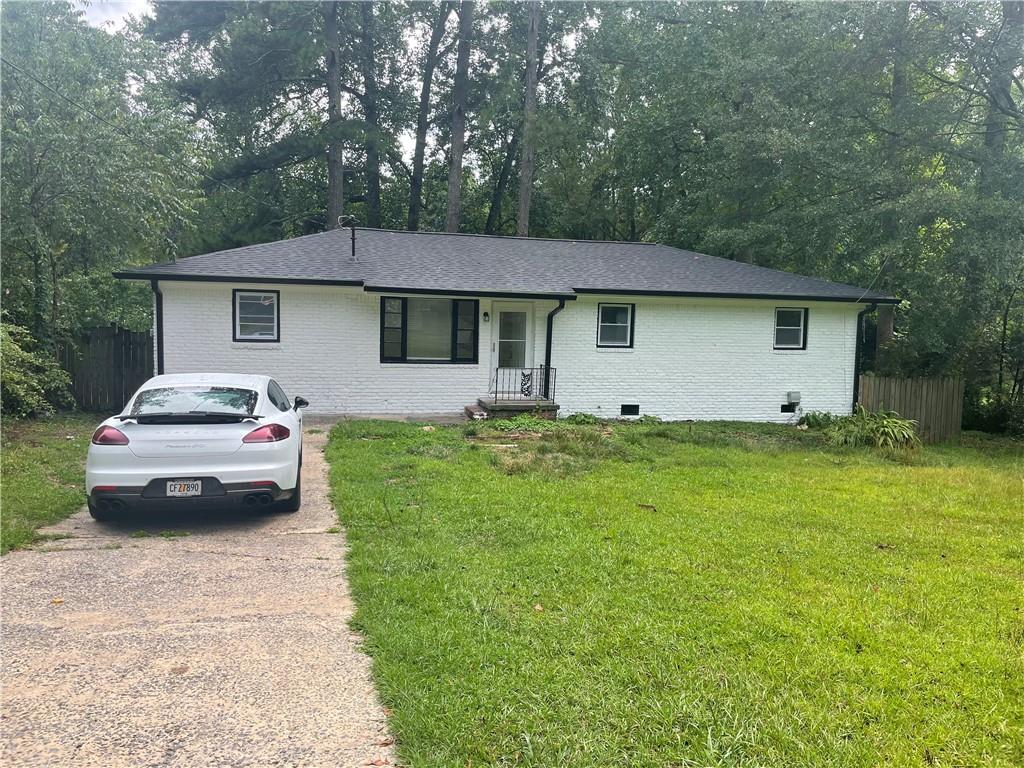Viewing Listing MLS# 397088760
Marietta, GA 30008
- 3Beds
- 2Full Baths
- N/AHalf Baths
- N/A SqFt
- 1970Year Built
- 0.23Acres
- MLS# 397088760
- Residential
- Single Family Residence
- Active
- Approx Time on Market3 months, 18 days
- AreaN/A
- CountyCobb - GA
- Subdivision Hollydale
Overview
Welcome to this stunning, fully remodeled ranch in the heart of Marietta! This three-bedroom, two-bathroom home combines modern luxury with classic charm. Step into an open-concept layout featuring a spacious living area, brand-new luxury vinyl plank floors, and an abundance of natural light. The kitchen is a chefs dream, boasting all-new stainless steel appliances, granite countertops, wood cabinetry perfect for gathering and entertaining.The primary suite is a true retreat, complete with a beautifully updated en-suite bathroom featuring elegant finishes. Two additional bedrooms share a stylishly renovated bath, making this home ideal for families or guests. Outside, enjoy a private, landscaped backyard with a large deck, perfect for relaxing or entertaining.Conveniently located near top-rated schools, shopping, and dining, this Marietta gem offers the best of suburban living with easy access to all the city has to offer. Dont miss your chance to own this move-in-ready masterpieceschedule a tour today!
Association Fees / Info
Hoa: No
Community Features: None
Bathroom Info
Total Baths: 2.00
Fullbaths: 2
Room Bedroom Features: None
Bedroom Info
Beds: 3
Building Info
Habitable Residence: No
Business Info
Equipment: None
Exterior Features
Fence: Chain Link
Patio and Porch: Deck
Exterior Features: Private Yard
Road Surface Type: Asphalt
Pool Private: No
County: Cobb - GA
Acres: 0.23
Pool Desc: None
Fees / Restrictions
Financial
Original Price: $290,000
Owner Financing: No
Garage / Parking
Parking Features: Driveway
Green / Env Info
Green Energy Generation: None
Handicap
Accessibility Features: None
Interior Features
Security Ftr: Smoke Detector(s)
Fireplace Features: Gas Starter
Levels: One
Appliances: Dishwasher, Disposal, Gas Water Heater, Refrigerator
Laundry Features: Main Level
Interior Features: Other
Flooring: Carpet, Ceramic Tile, Hardwood
Spa Features: None
Lot Info
Lot Size Source: Public Records
Lot Features: Back Yard, Front Yard, Landscaped
Lot Size: 100 x 196 x 100 x 203
Misc
Property Attached: No
Home Warranty: No
Open House
Other
Other Structures: None
Property Info
Construction Materials: Block, Brick 4 Sides
Year Built: 1,970
Property Condition: Resale
Roof: Shingle
Property Type: Residential Detached
Style: A-Frame
Rental Info
Land Lease: No
Room Info
Kitchen Features: Cabinets Stain, Eat-in Kitchen, Laminate Counters
Room Master Bathroom Features: Shower Only
Room Dining Room Features: None
Special Features
Green Features: None
Special Listing Conditions: None
Special Circumstances: None
Sqft Info
Building Area Total: 1170
Building Area Source: Owner
Tax Info
Tax Amount Annual: 2872
Tax Year: 2,023
Tax Parcel Letter: 19-0622-0-041-0
Unit Info
Utilities / Hvac
Cool System: Central Air
Electric: 110 Volts, 220 Volts in Laundry
Heating: Forced Air, Natural Gas
Utilities: Electricity Available, Natural Gas Available, Sewer Available, Water Available
Sewer: Public Sewer
Waterfront / Water
Water Body Name: None
Water Source: Public
Waterfront Features: None
Directions
Take Powder Springs St to Tiffany Drive and turn leftTurn left onto Devore Dr and then turn right at Valley Brook Drive.The house is on the right.Listing Provided courtesy of Mark Spain Real Estate
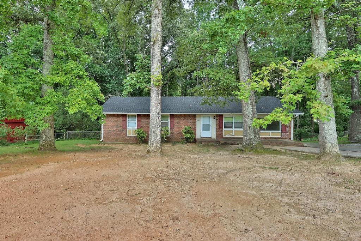
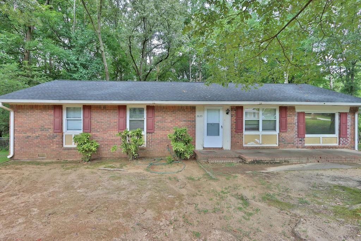
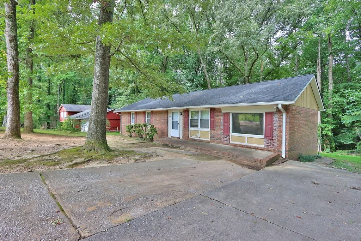
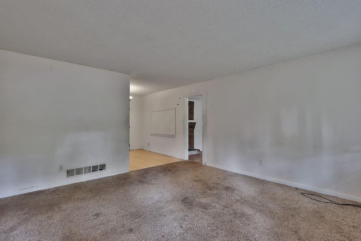
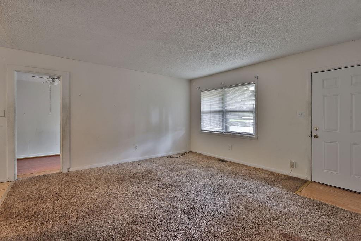
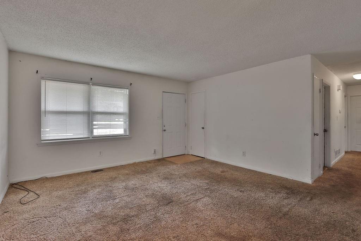
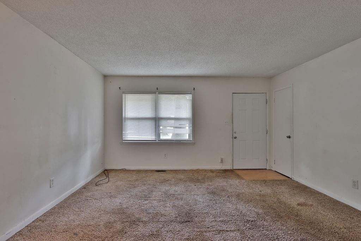
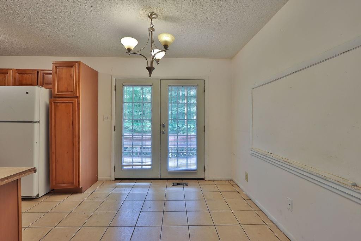
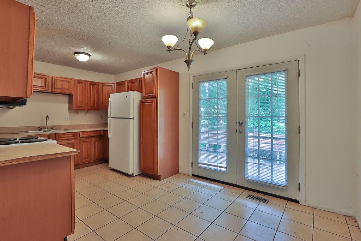
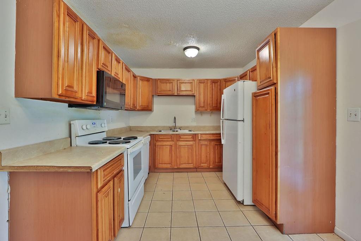
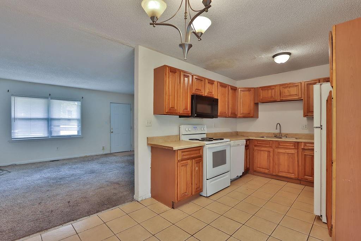
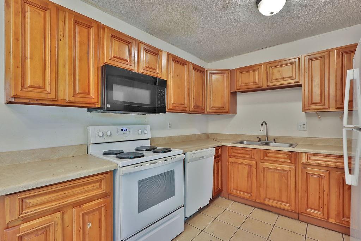
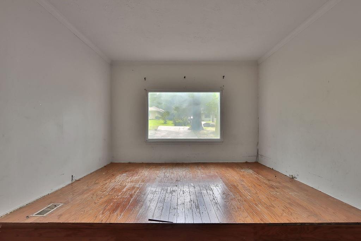
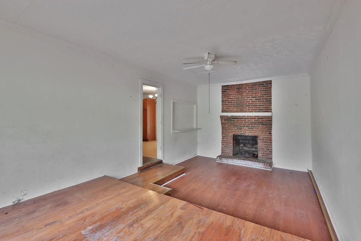
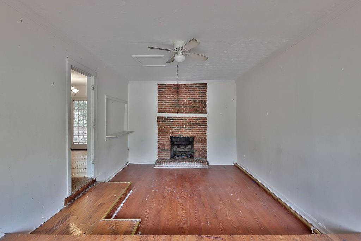
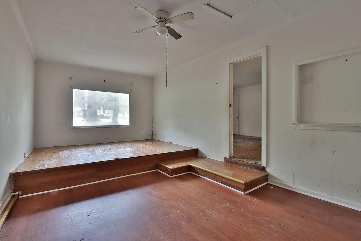
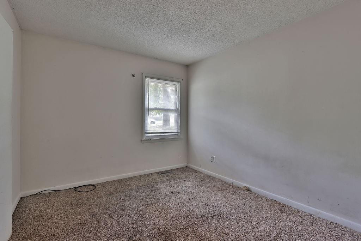
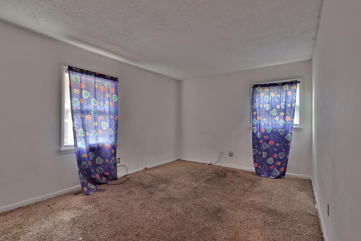
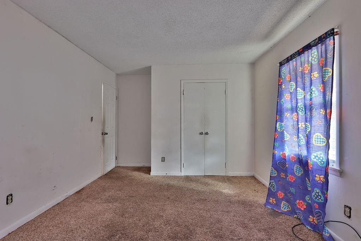
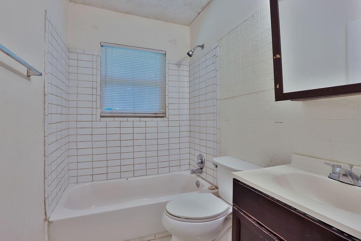
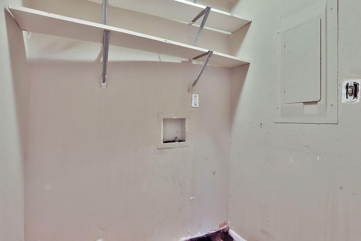
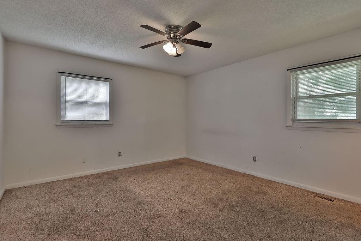
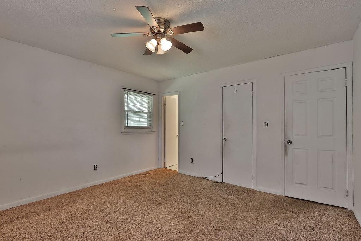
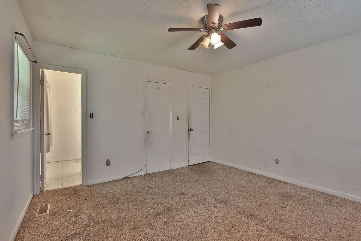
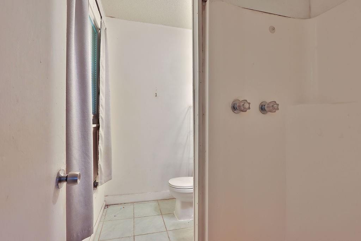
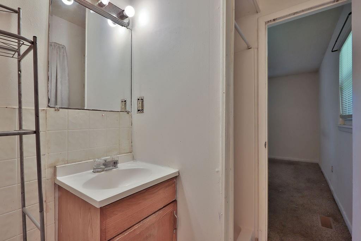
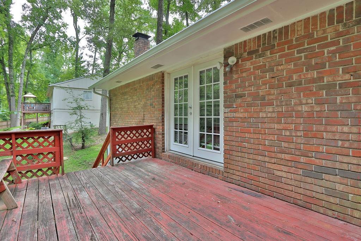
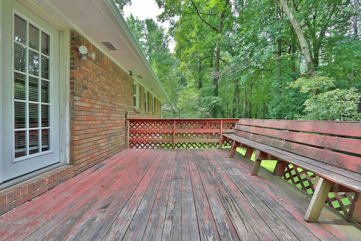
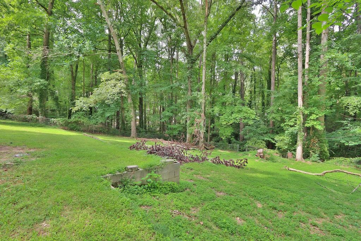
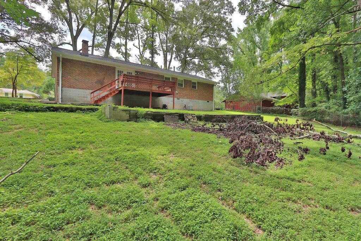
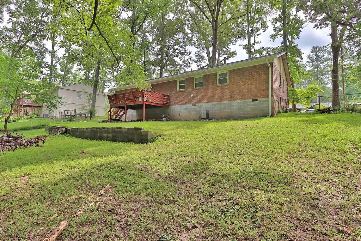
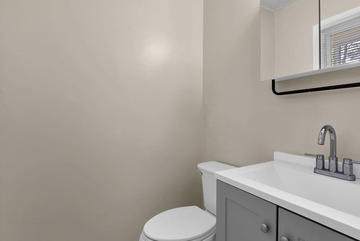
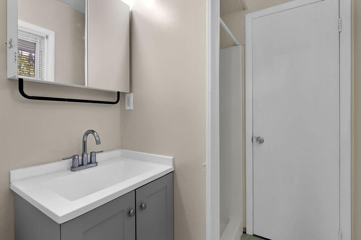
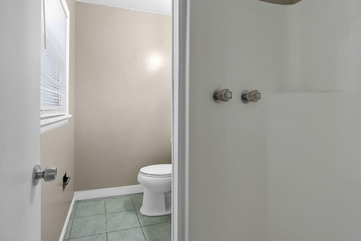
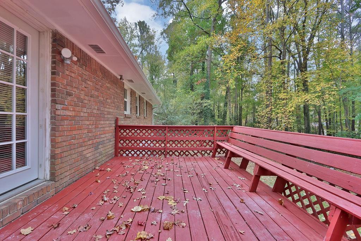
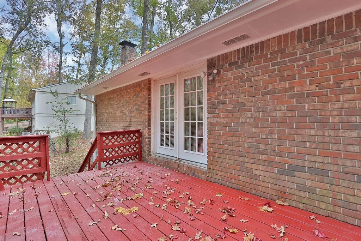
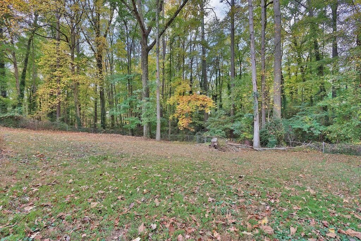
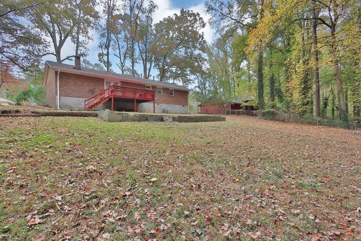
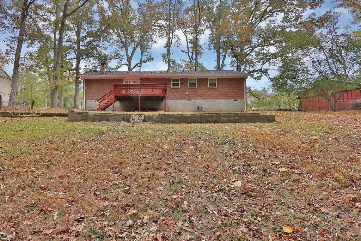
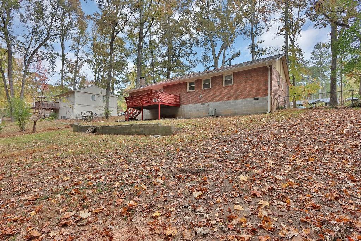
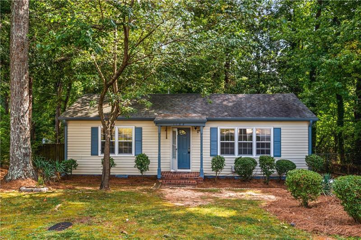
 MLS# 411026237
MLS# 411026237 