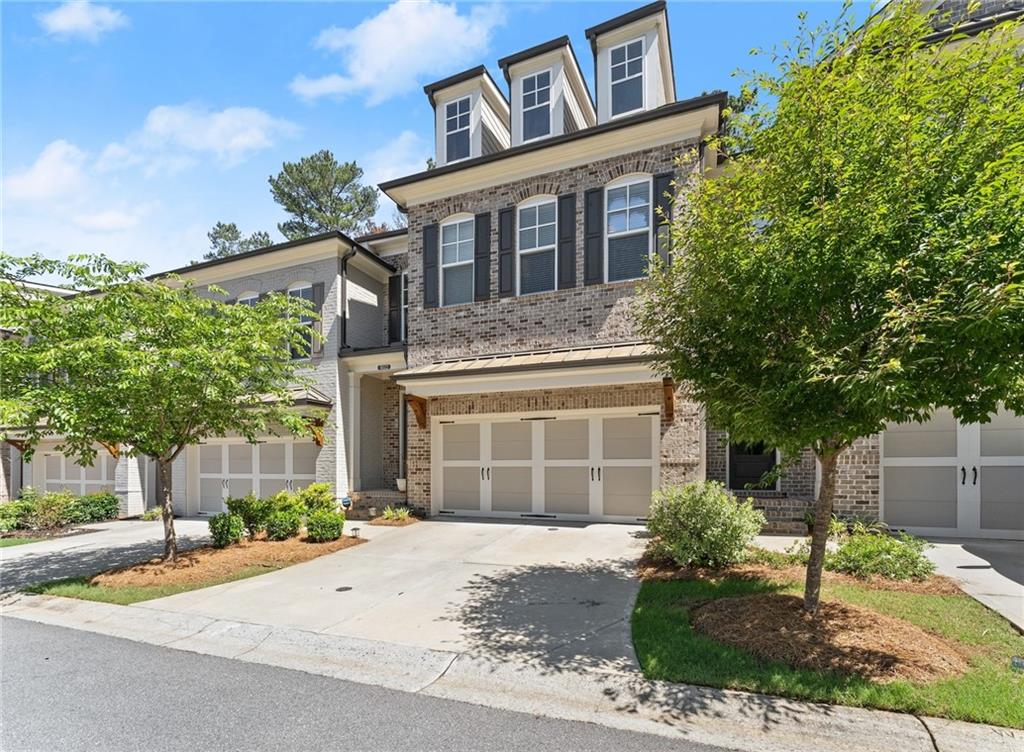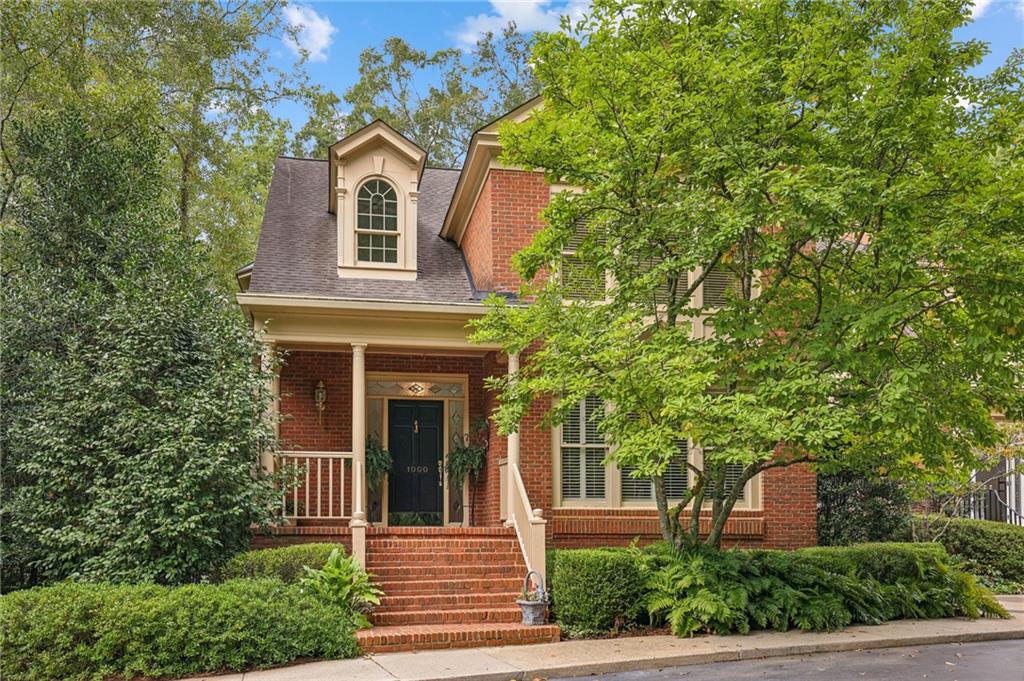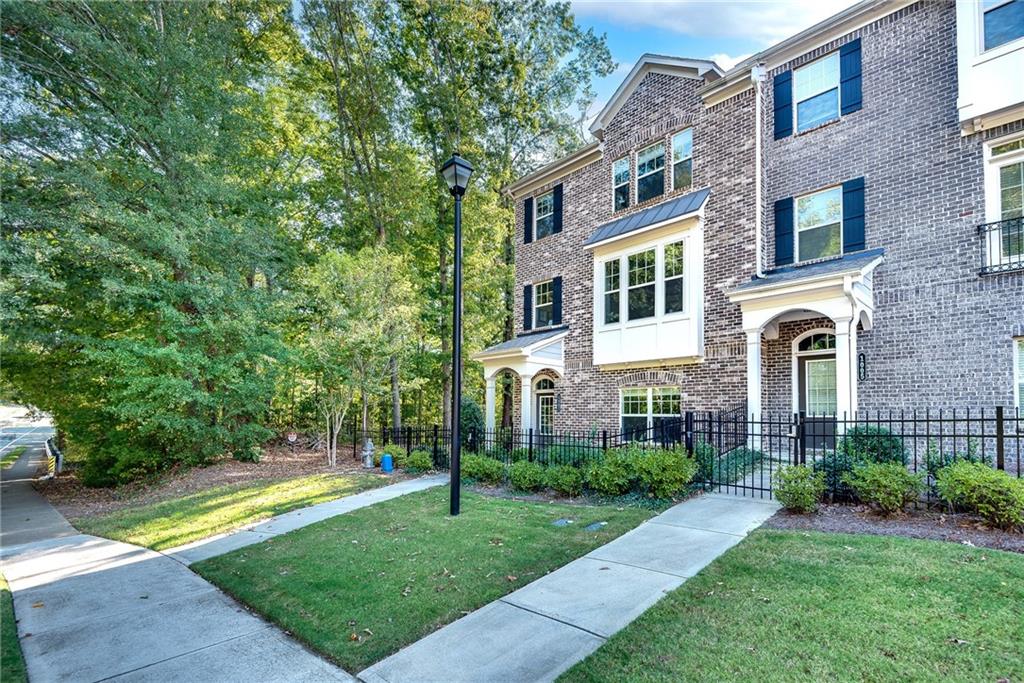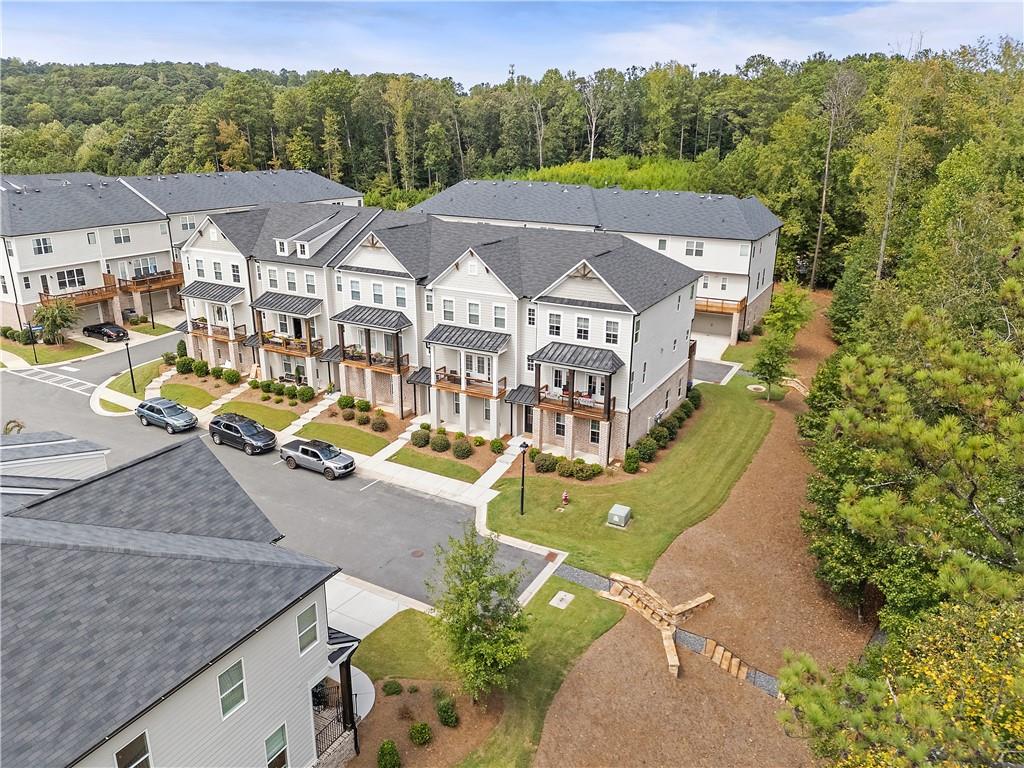Viewing Listing MLS# 397070959
Roswell, GA 30076
- 3Beds
- 2Full Baths
- 1Half Baths
- N/A SqFt
- 2021Year Built
- 0.04Acres
- MLS# 397070959
- Residential
- Townhouse
- Active
- Approx Time on Market3 months, 23 days
- AreaN/A
- CountyFulton - GA
- Subdivision Ashbury
Overview
Discover unparalleled luxury in this meticulously crafted Canterfield Plan 2-level townhome by David Weekley Homes. Beyond the covered ground level entry lies an impressive open concept living area, distinguished by its lofty 10-foot ceilings and oversized windows that bathe the space in natural light. The kitchen is a chef's dream, featuring a thoughtfully curated design that blends functionality with style. Outside, indulge in the seclusion of the fully fenced rear yard, complete with a covered patio designed for outdoor gatherings. Upstairs, the owner's retreat offers a serene sanctuary. The owner's bathroom is a spa-like haven, showcasing a double vanity, expansive frameless shower, and a sizable walk-in closet, accompanied by a private screened-in porch. This exclusive gated community boasts first-class amenities including a picturesque swimming pool, charming cabana, sprawling dog park, and ample parking. With hardwood floors throughout and a warm fireplace in the living room, this home exemplifies sophisticated living at its best.
Association Fees / Info
Hoa Fees: 2700
Hoa: 1
Community Features: Dog Park, Pool, Sidewalks
Hoa Fees Frequency: Annually
Bathroom Info
Halfbaths: 1
Total Baths: 3.00
Fullbaths: 2
Room Bedroom Features: Oversized Master, Other
Bedroom Info
Beds: 3
Building Info
Habitable Residence: No
Business Info
Equipment: None
Exterior Features
Fence: Fenced
Patio and Porch: Covered, Patio, Screened
Exterior Features: Other
Road Surface Type: Concrete
Pool Private: No
County: Fulton - GA
Acres: 0.04
Pool Desc: None
Fees / Restrictions
Financial
Original Price: $700,000
Owner Financing: No
Garage / Parking
Parking Features: Garage, Garage Door Opener, Level Driveway
Green / Env Info
Green Energy Generation: None
Handicap
Accessibility Features: None
Interior Features
Security Ftr: Fire Sprinkler System, Smoke Detector(s)
Fireplace Features: Living Room
Levels: Two
Appliances: Dishwasher, Electric Oven, Gas Cooktop
Laundry Features: Upper Level
Interior Features: Crown Molding, High Speed Internet, Recessed Lighting, Walk-In Closet(s)
Flooring: Hardwood
Spa Features: None
Lot Info
Lot Size Source: Public Records
Lot Features: Back Yard, Landscaped
Lot Size: x
Misc
Property Attached: Yes
Home Warranty: No
Open House
Other
Other Structures: None
Property Info
Construction Materials: Brick, Frame
Year Built: 2,021
Property Condition: Resale
Roof: Shingle
Property Type: Residential Attached
Style: Traditional
Rental Info
Land Lease: No
Room Info
Kitchen Features: Cabinets White, Eat-in Kitchen, Kitchen Island, View to Family Room
Room Master Bathroom Features: Double Vanity,Shower Only
Room Dining Room Features: Dining L,Open Concept
Special Features
Green Features: None
Special Listing Conditions: None
Special Circumstances: None
Sqft Info
Building Area Total: 2418
Building Area Source: Public Records
Tax Info
Tax Amount Annual: 4620
Tax Year: 2,023
Tax Parcel Letter: 12-2181-0523-076-0
Unit Info
Utilities / Hvac
Cool System: Ceiling Fan(s), Central Air
Electric: Other
Heating: Central
Utilities: Cable Available, Electricity Available, Natural Gas Available, Phone Available, Water Available
Sewer: Public Sewer
Waterfront / Water
Water Body Name: None
Water Source: Public
Waterfront Features: None
Directions
PLEASE USE GPSListing Provided courtesy of Coldwell Banker Realty
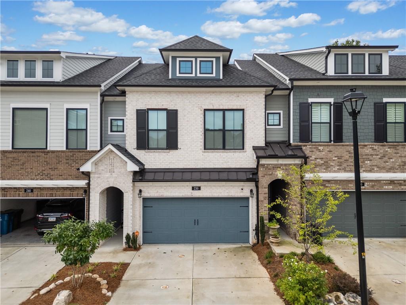
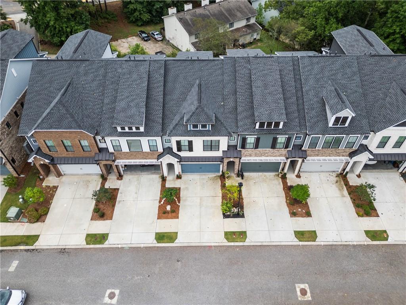
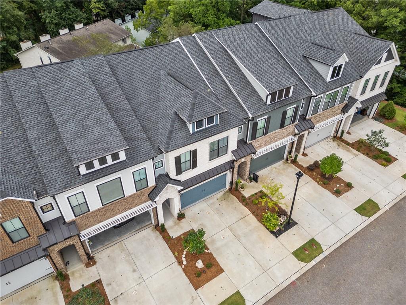
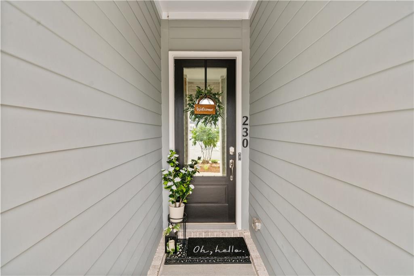
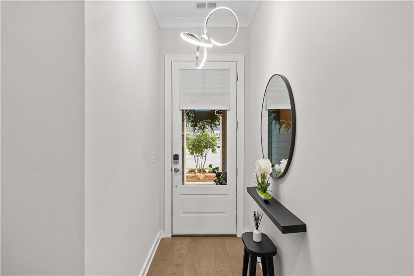
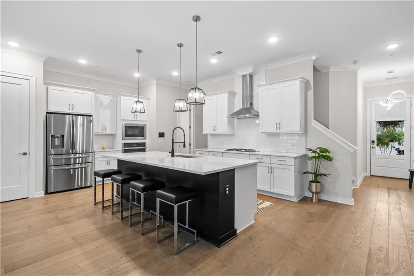
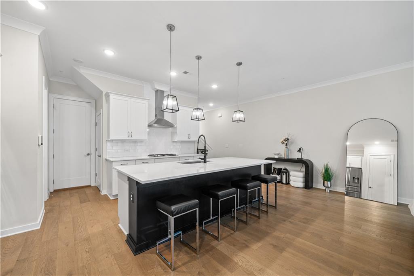
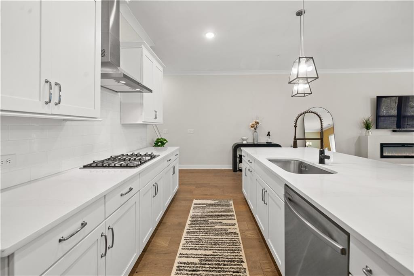
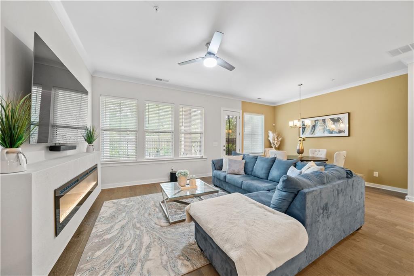
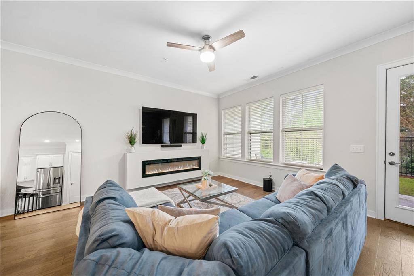
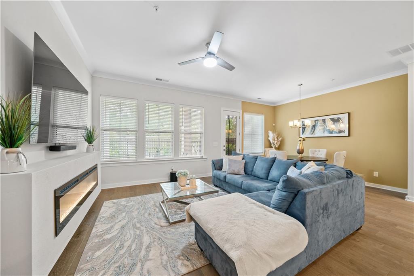
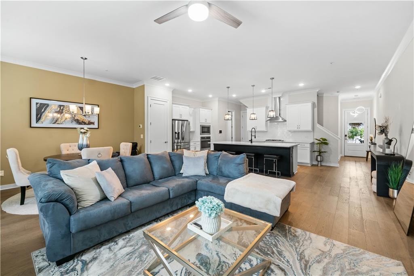
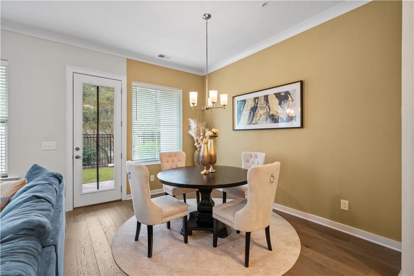
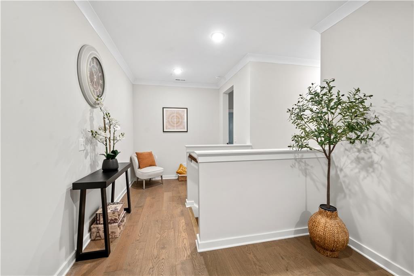
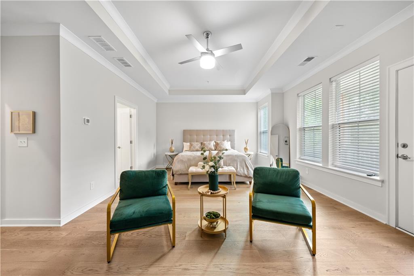
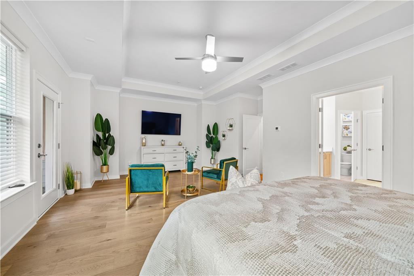
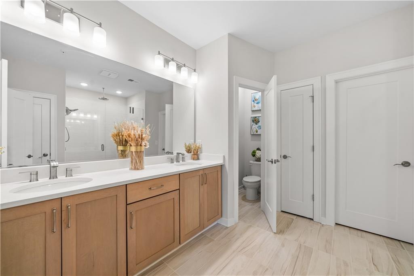
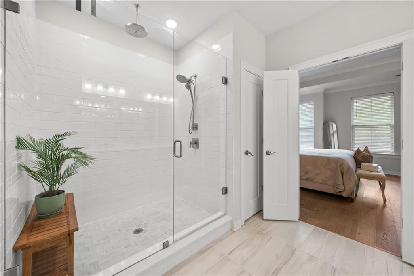
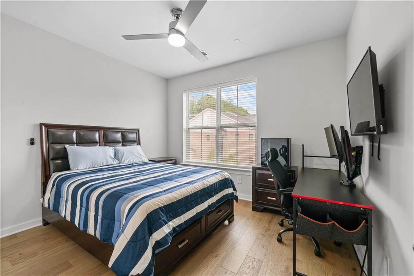
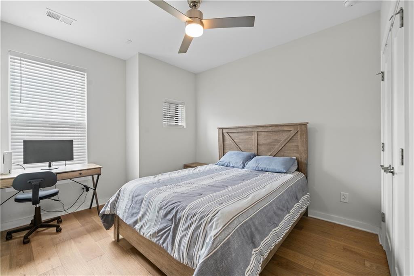
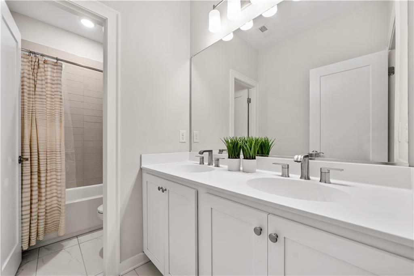
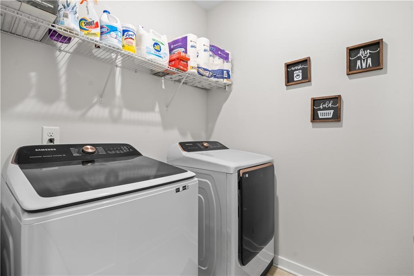
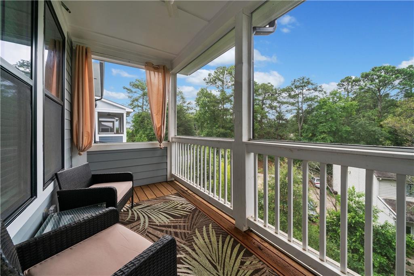
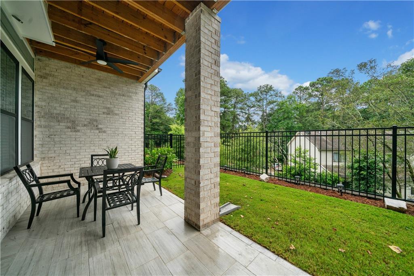
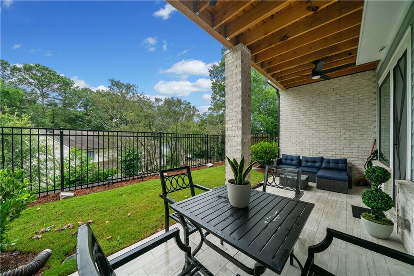
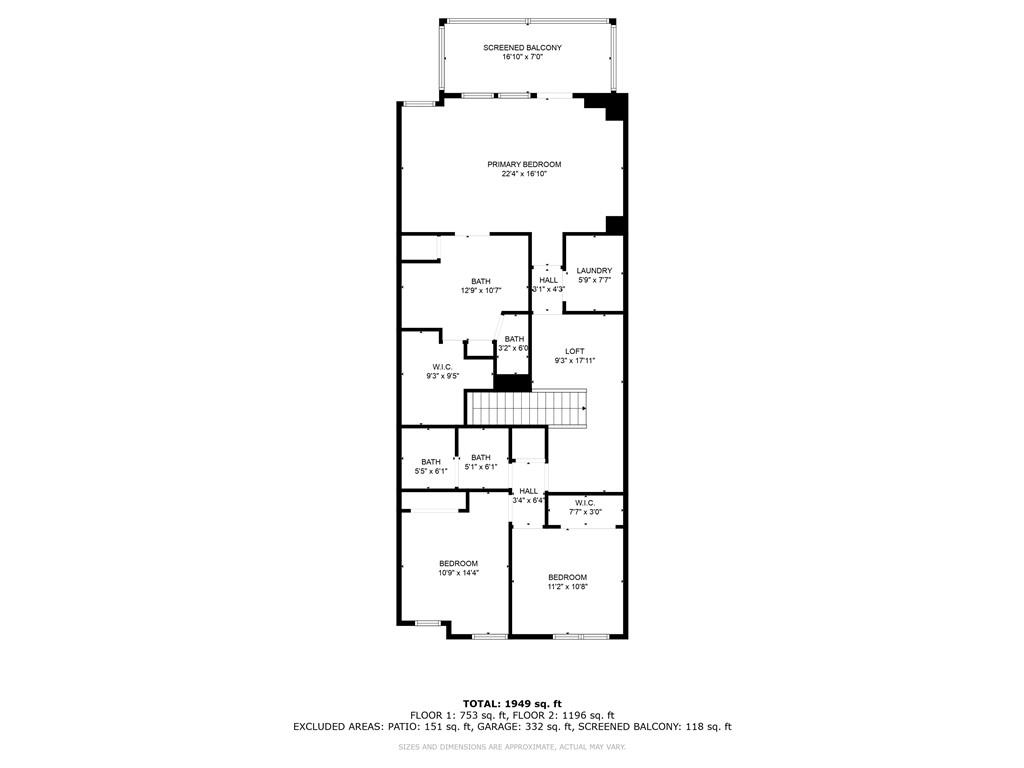
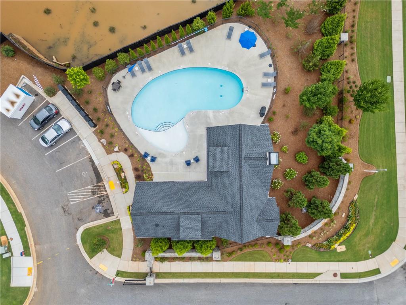
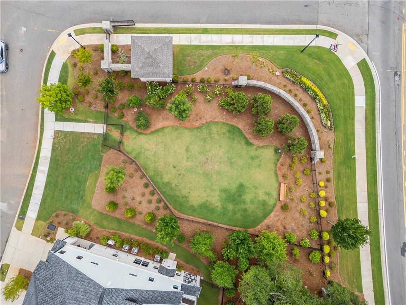
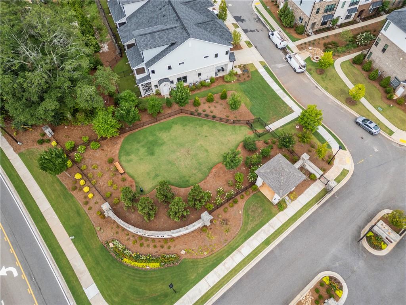
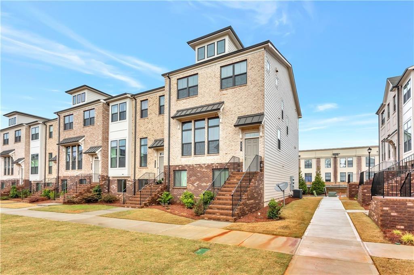
 MLS# 407708488
MLS# 407708488 