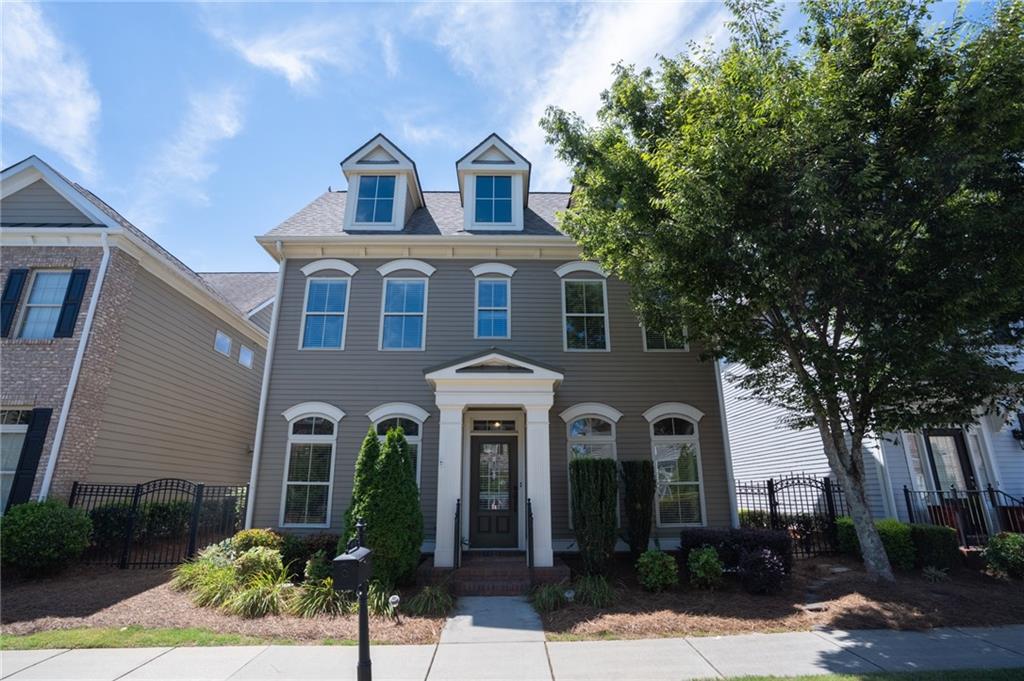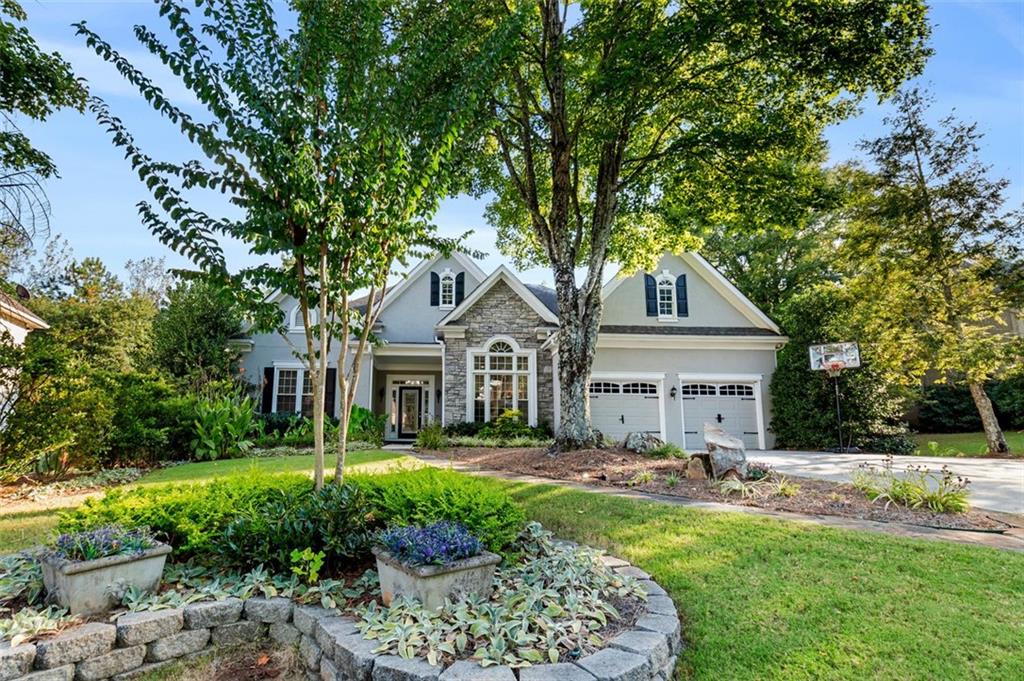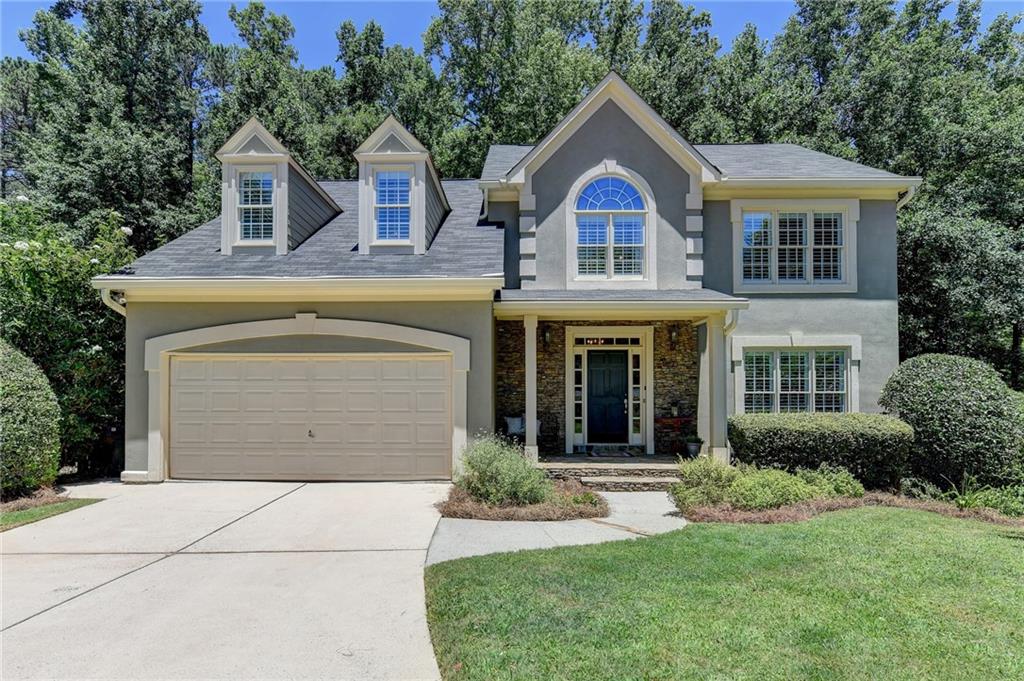Viewing Listing MLS# 397047610
Johns Creek, GA 30022
- 4Beds
- 3Full Baths
- 1Half Baths
- N/A SqFt
- 2004Year Built
- 0.09Acres
- MLS# 397047610
- Residential
- Single Family Residence
- Active
- Approx Time on Market2 months, 5 days
- AreaN/A
- CountyFulton - GA
- Subdivision Abberley Towneship
Overview
Gorgeous and cozy home in gated community with a pool, tennis, clubhouse, dog park. No rental restrictions in this HOA includes landscaping, trash. Great location and Top rating schools district. Master on main level with wood floor. White cabinets, granite counter, stainless-steel appliance and double oven in the kitchen. The main- level laundry room features a washer & dryer. Well-maintenance home with a new roof and HVAC replaced just a few years ago. Close to Avalon, Northpoint Mall, Webb Bridge Park, Shopping centers and great restaurants. Don't miss out this beautiful home!!!
Association Fees / Info
Hoa: Yes
Hoa Fees Frequency: Annually
Hoa Fees: 2496
Community Features: None
Association Fee Includes: Maintenance Grounds, Swim
Bathroom Info
Halfbaths: 1
Total Baths: 4.00
Fullbaths: 3
Room Bedroom Features: Master on Main, Roommate Floor Plan, Split Bedroom Plan
Bedroom Info
Beds: 4
Building Info
Habitable Residence: No
Business Info
Equipment: None
Exterior Features
Fence: Fenced
Patio and Porch: Front Porch, Patio, Side Porch
Exterior Features: Courtyard, Garden
Road Surface Type: Paved
Pool Private: No
County: Fulton - GA
Acres: 0.09
Pool Desc: None
Fees / Restrictions
Financial
Original Price: $699,000
Owner Financing: No
Garage / Parking
Parking Features: Attached, Driveway, Garage Door Opener
Green / Env Info
Green Energy Generation: None
Handicap
Accessibility Features: None
Interior Features
Security Ftr: Security Gate, Smoke Detector(s)
Fireplace Features: Double Sided, Factory Built, Family Room, Gas Log, Gas Starter
Levels: Two
Appliances: Dishwasher, Disposal, Double Oven, Electric Range, Gas Water Heater, Microwave, Self Cleaning Oven
Laundry Features: Laundry Room
Interior Features: Bookcases, Crown Molding, Double Vanity, Entrance Foyer, High Ceilings 9 ft Main, High Ceilings 10 ft Lower, Walk-In Closet(s)
Flooring: Carpet, Hardwood
Spa Features: None
Lot Info
Lot Size Source: Other
Lot Features: Landscaped, Level
Misc
Property Attached: No
Home Warranty: No
Open House
Other
Other Structures: None
Property Info
Construction Materials: Brick Front
Year Built: 2,004
Property Condition: Resale
Roof: Shingle
Property Type: Residential Detached
Style: Cluster Home, Traditional
Rental Info
Land Lease: No
Room Info
Kitchen Features: Breakfast Bar, Breakfast Room, Cabinets Other
Room Master Bathroom Features: Double Vanity,Separate His/Hers,Separate Tub/Showe
Room Dining Room Features: Open Concept
Special Features
Green Features: None
Special Listing Conditions: None
Special Circumstances: None
Sqft Info
Building Area Total: 2850
Building Area Source: Owner
Tax Info
Tax Amount Annual: 2047
Tax Year: 2,023
Tax Parcel Letter: 11-0480-0187-094-4
Unit Info
Utilities / Hvac
Cool System: Central Air
Electric: 110 Volts
Heating: Central
Utilities: Cable Available, Electricity Available, Water Available
Sewer: Public Sewer
Waterfront / Water
Water Body Name: None
Water Source: Public
Waterfront Features: None
Directions
GPS friendly.Listing Provided courtesy of Trustus Realty, Inc.
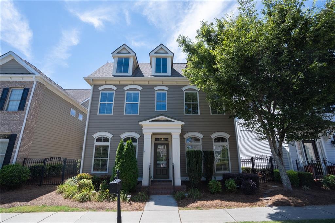
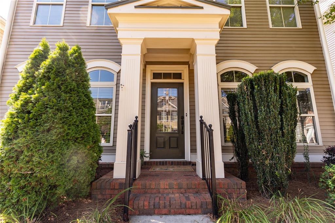
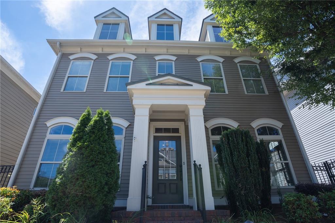
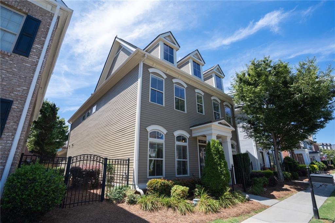
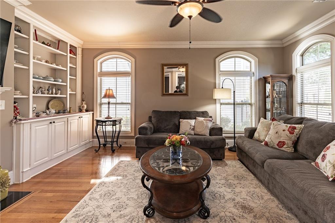
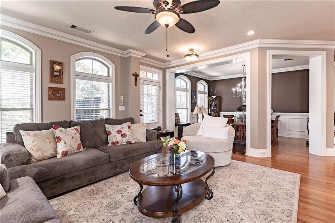
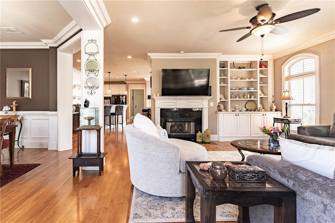
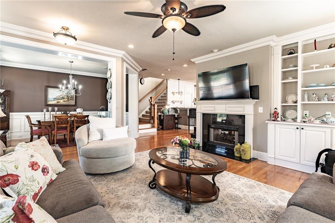
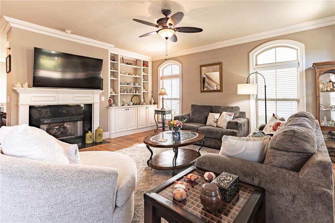
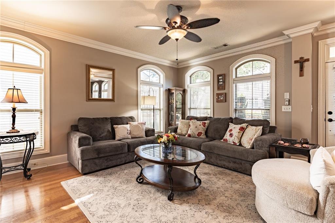
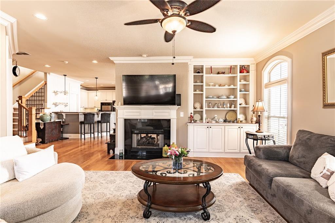
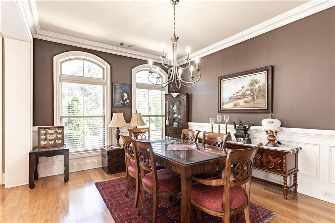
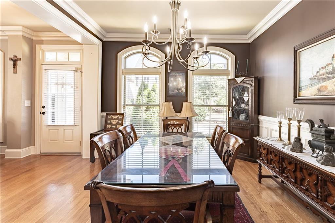
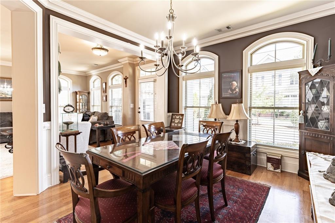
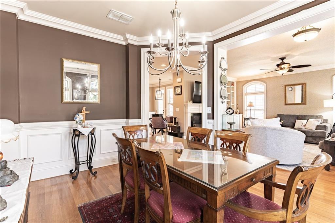
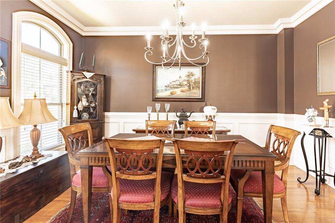
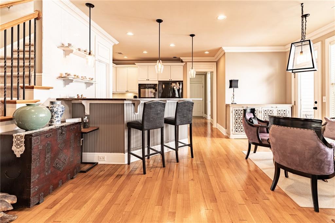
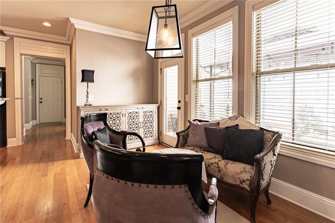
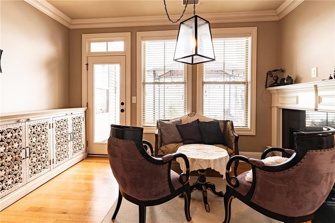
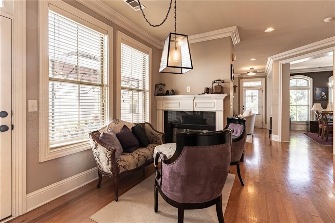
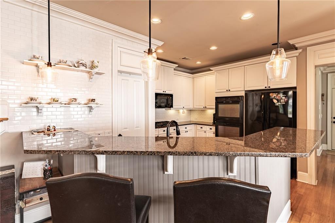
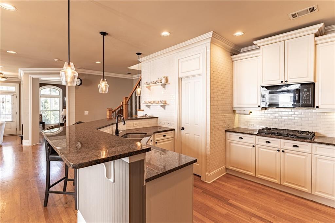
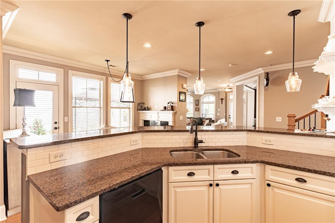
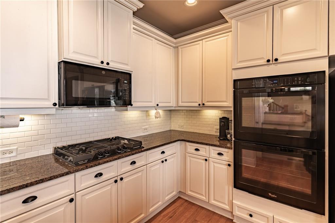
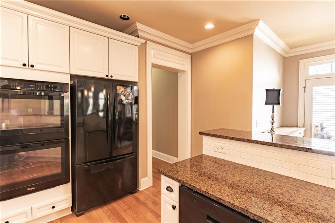
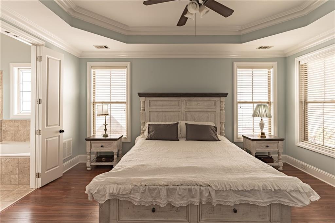
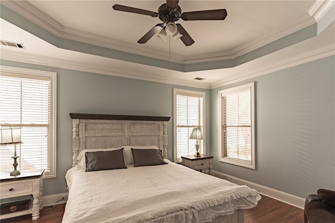
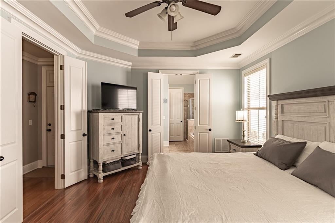
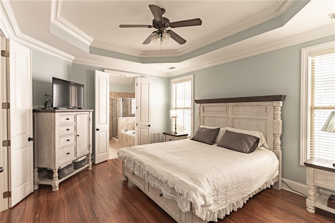
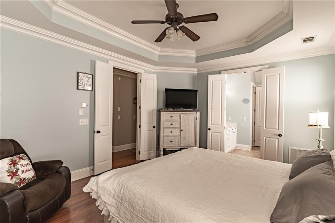
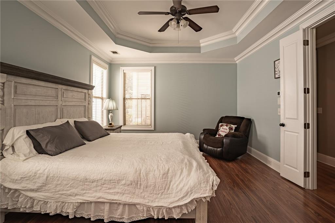
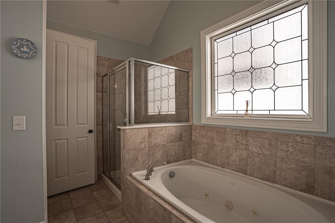
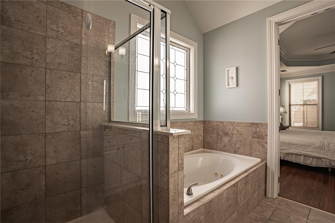
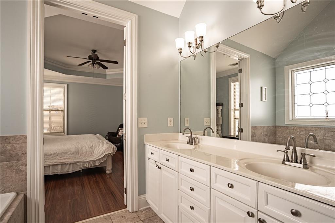
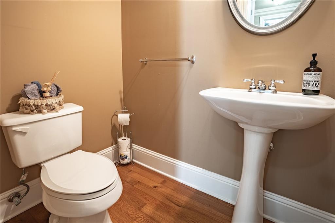
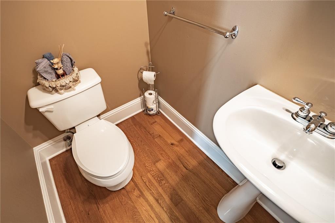
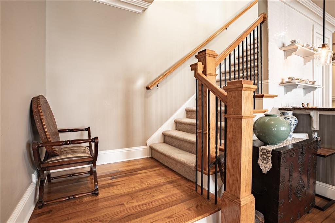
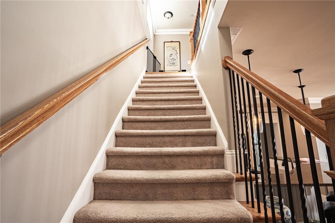
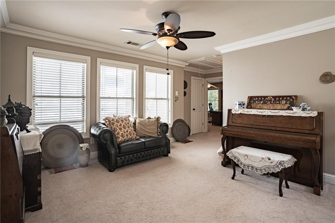
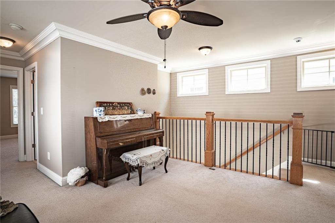
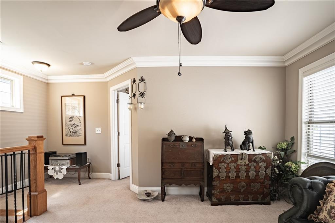
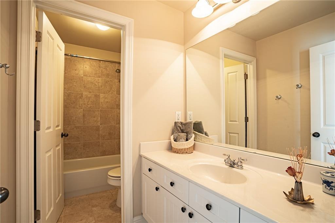
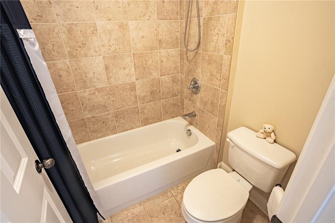
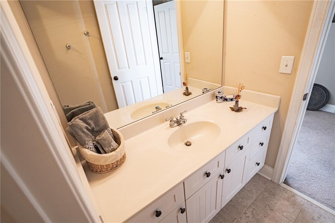
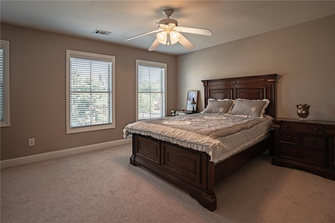
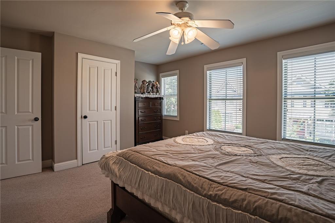
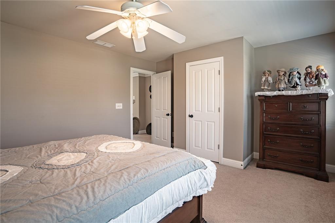
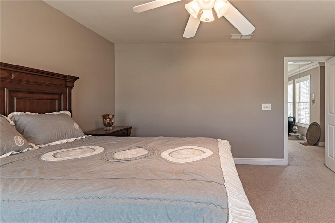
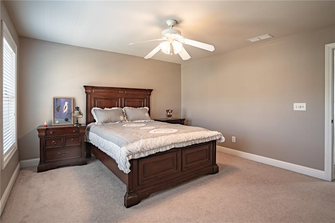
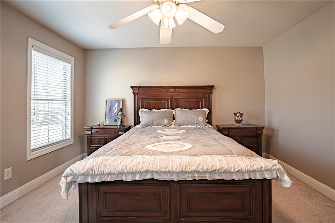
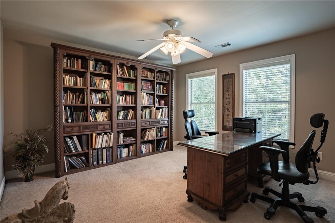
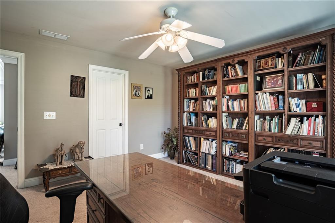
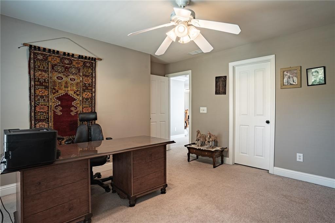
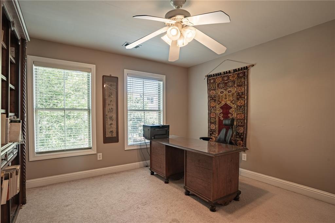
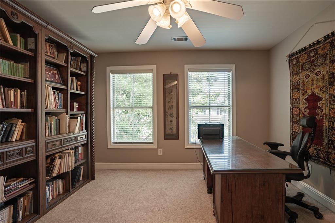
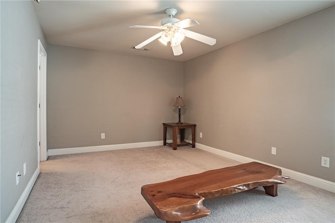
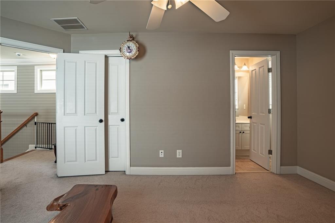
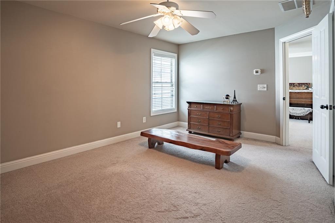
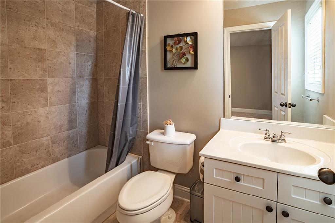
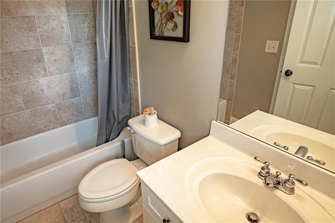
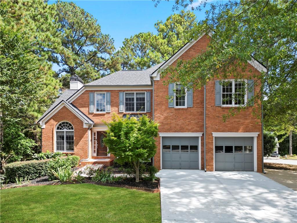
 MLS# 407338875
MLS# 407338875 