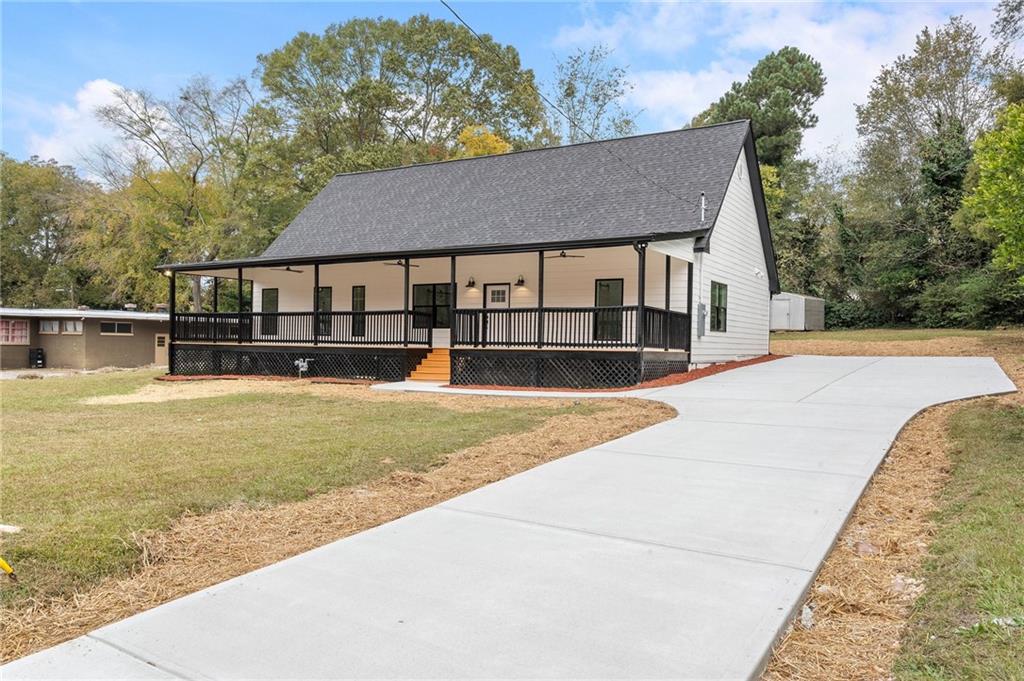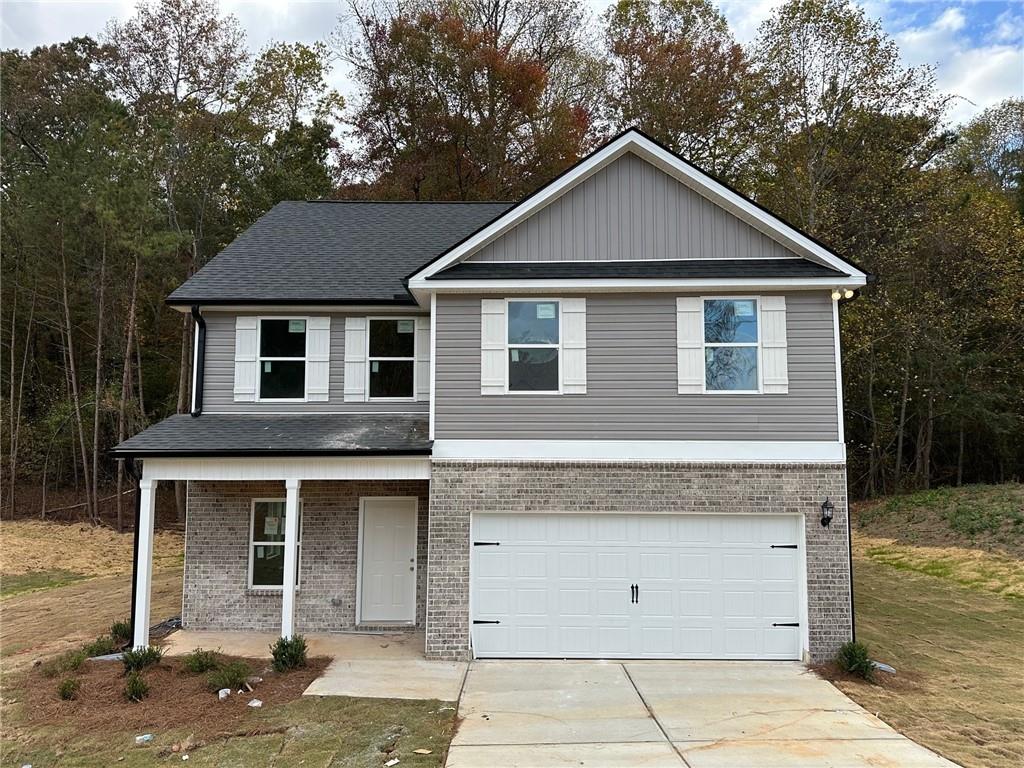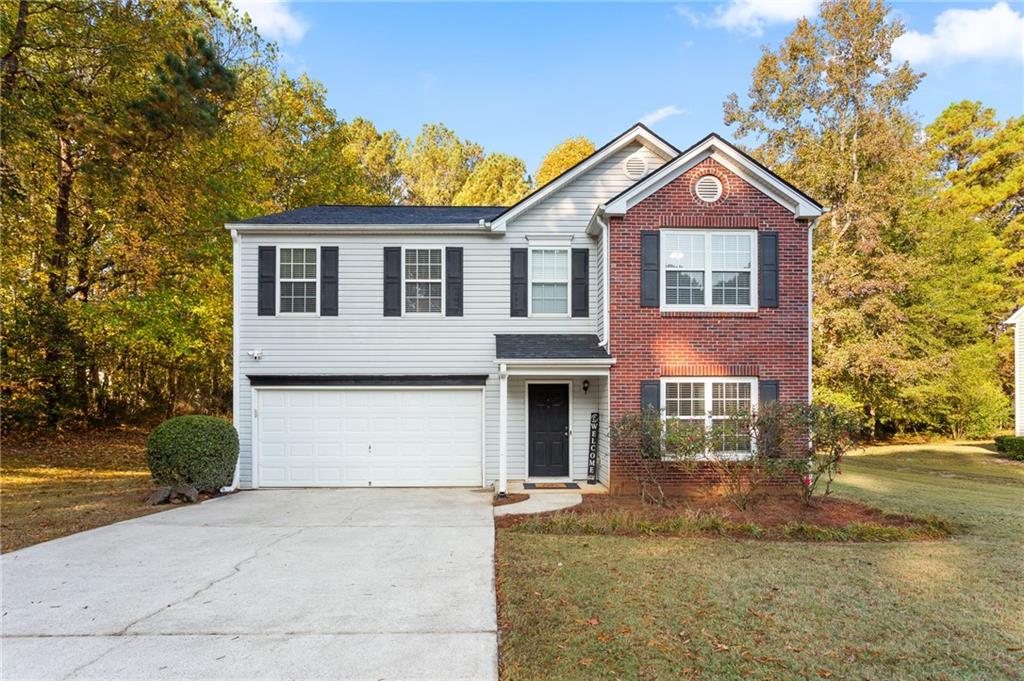Viewing Listing MLS# 397037192
Powder Springs, GA 30127
- 3Beds
- 2Full Baths
- 1Half Baths
- N/A SqFt
- 2004Year Built
- 0.46Acres
- MLS# 397037192
- Residential
- Single Family Residence
- Active
- Approx Time on Market3 months, 19 days
- AreaN/A
- CountyCobb - GA
- Subdivision New Macland Estates
Overview
Come and enjoy this beautifully maintained gem located in Powder Springs. This truly move-in ready home offers 3 bedrooms, 2.5 bathrooms plus 2 car garage perfect for fitness, hobbies, games or workshop. Take pleasure in the gourmet kitchen, a haven for aspiring chefs, and savor your morning coffee on the private patio just steps away. Upstairs you will find the owners suite with tray ceilings, a spacious seating area, his and hers closets and a spa-like en-suite. Inside your own sanctuary, revel in the seamless blend of modern design and comfort with a jetted spa tub, stand-alone frameless shower, water closet, and double sink vanity. Across the hall you will find the secondary bedrooms and full bathroom. This beauty is conveniently located close to major roads, Seven Springs Water Park, shopping, and even walking distance to McEachern High School! With just over 2,000 square feet, this home is perfect for a professional who works from home or a growing family. Dont miss out on the private massive outdoor backyard perfect for entertaining or relaxing after a long day. Your dream home awaits!Seller is offering $10,000 in concessions. Down Payment Assistance also available
Association Fees / Info
Hoa: Yes
Hoa Fees Frequency: Annually
Hoa Fees: 450
Community Features: Homeowners Assoc
Bathroom Info
Halfbaths: 1
Total Baths: 3.00
Fullbaths: 2
Room Bedroom Features: Oversized Master, Sitting Room
Bedroom Info
Beds: 3
Building Info
Habitable Residence: Yes
Business Info
Equipment: None
Exterior Features
Fence: Fenced, Privacy
Patio and Porch: Covered, Front Porch
Exterior Features: Private Yard
Road Surface Type: Paved
Pool Private: No
County: Cobb - GA
Acres: 0.46
Pool Desc: None
Fees / Restrictions
Financial
Original Price: $400,000
Owner Financing: Yes
Garage / Parking
Parking Features: Attached, Driveway, Garage, Garage Door Opener, Garage Faces Front, Level Driveway
Green / Env Info
Green Energy Generation: None
Handicap
Accessibility Features: None
Interior Features
Security Ftr: None
Fireplace Features: Family Room
Levels: Two
Appliances: Dishwasher, Electric Cooktop, Microwave, Refrigerator
Laundry Features: In Hall, Upper Level
Interior Features: Double Vanity, Entrance Foyer 2 Story, His and Hers Closets, Tray Ceiling(s)
Flooring: Carpet, Vinyl, Wood
Spa Features: None
Lot Info
Lot Size Source: Public Records
Lot Features: Back Yard, Front Yard, Level, Private
Misc
Property Attached: No
Home Warranty: Yes
Open House
Other
Other Structures: None
Property Info
Construction Materials: Cement Siding
Year Built: 2,004
Property Condition: Resale
Roof: Composition
Property Type: Residential Detached
Style: Traditional
Rental Info
Land Lease: Yes
Room Info
Kitchen Features: Kitchen Island, Pantry, View to Family Room
Room Master Bathroom Features: Double Vanity,Separate His/Hers,Separate Tub/Showe
Room Dining Room Features: Separate Dining Room
Special Features
Green Features: None
Special Listing Conditions: None
Special Circumstances: Agent Related to Seller
Sqft Info
Building Area Total: 2068
Building Area Source: Public Records
Tax Info
Tax Amount Annual: 3124
Tax Year: 2,023
Tax Parcel Letter: 19-0503-0-039-0
Unit Info
Utilities / Hvac
Cool System: Ceiling Fan(s), Central Air
Electric: None
Heating: Central
Utilities: Cable Available, Electricity Available, Sewer Available, Water Available
Sewer: Public Sewer
Waterfront / Water
Water Body Name: None
Water Source: Public
Waterfront Features: None
Directions
GPS FriendlyListing Provided courtesy of Atlanta Communities
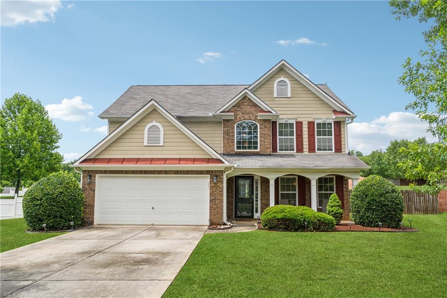
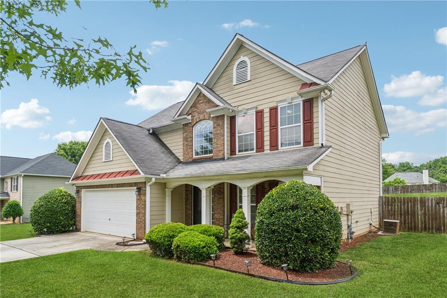
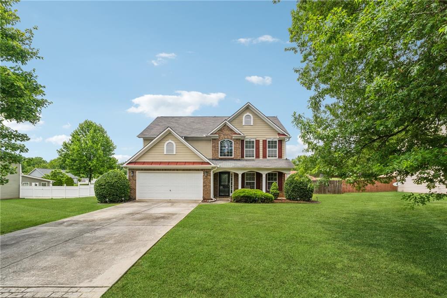
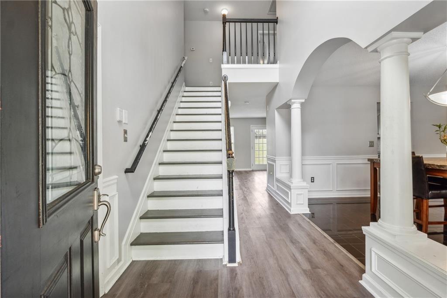
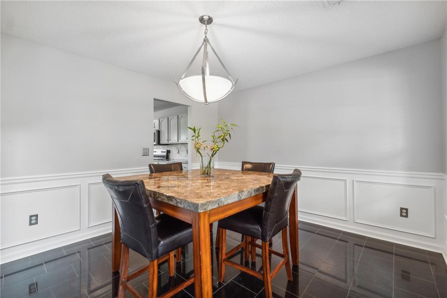
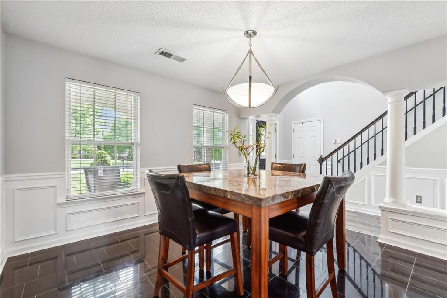
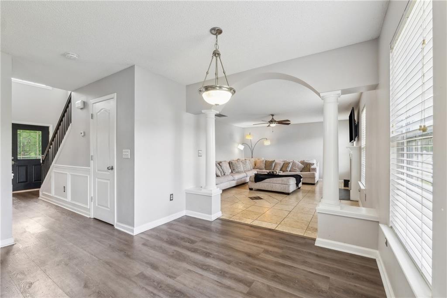
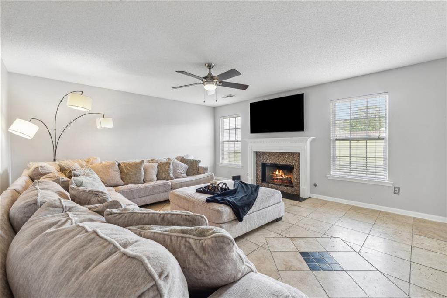
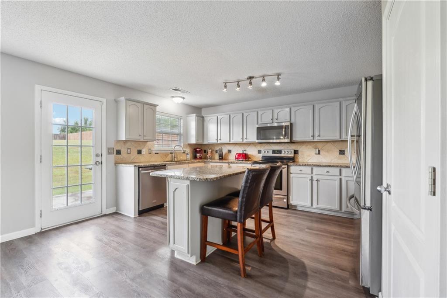
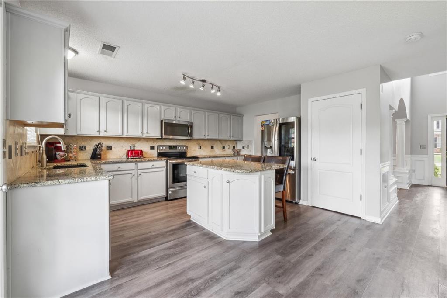
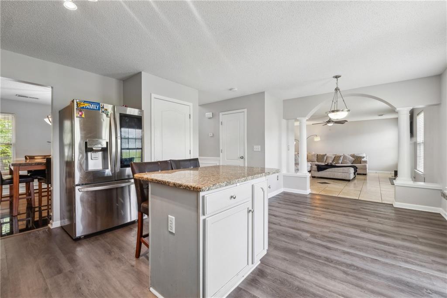
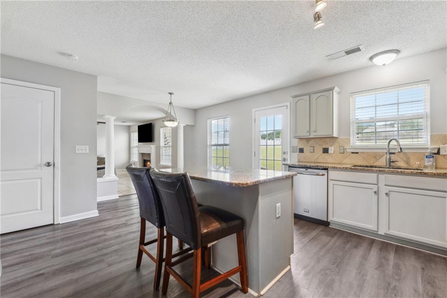
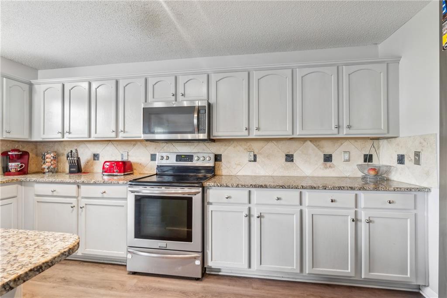
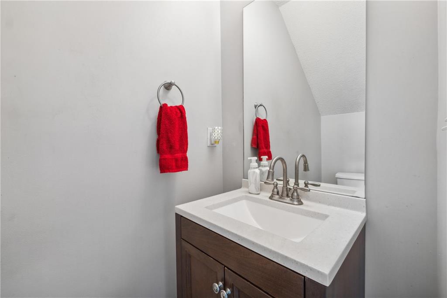
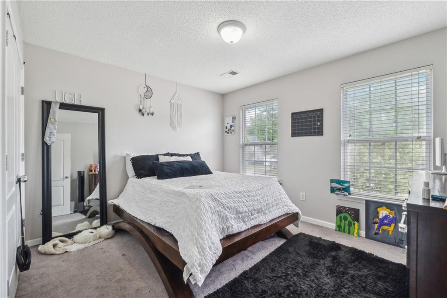
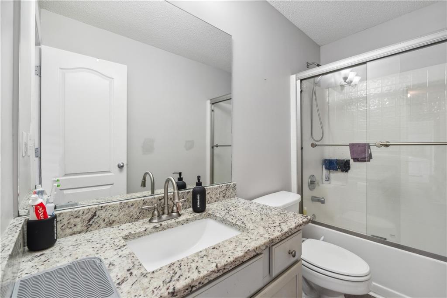
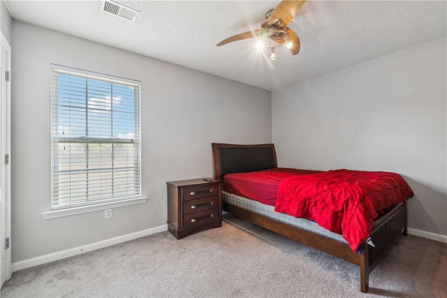
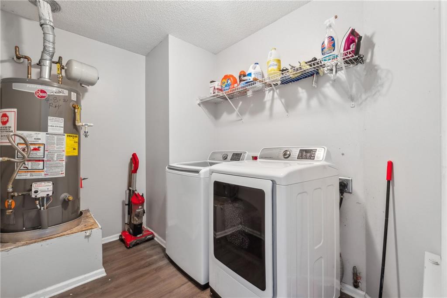
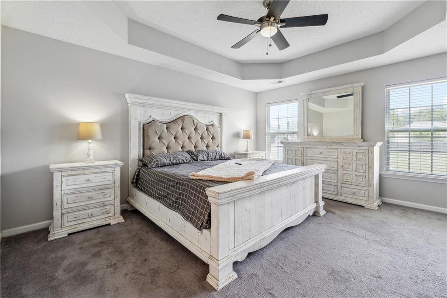
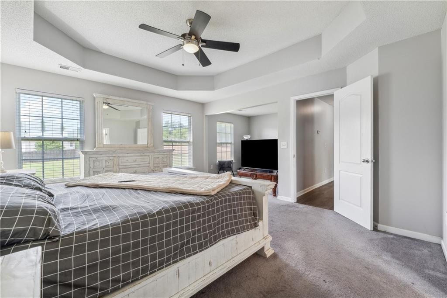
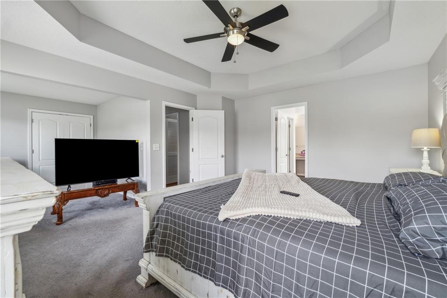
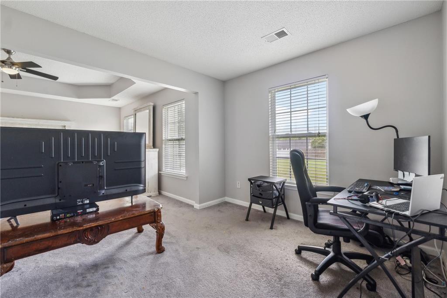
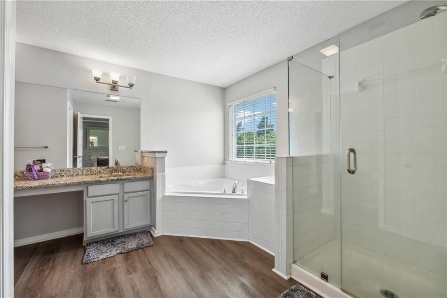
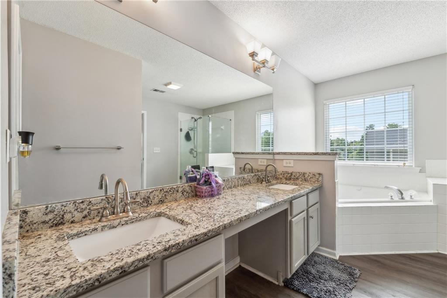
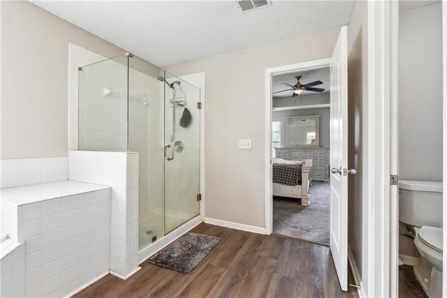
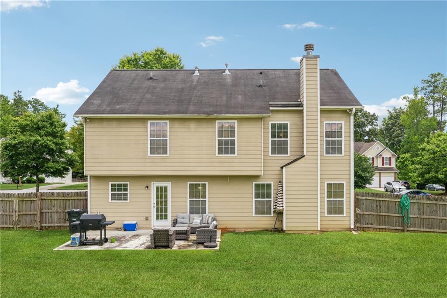
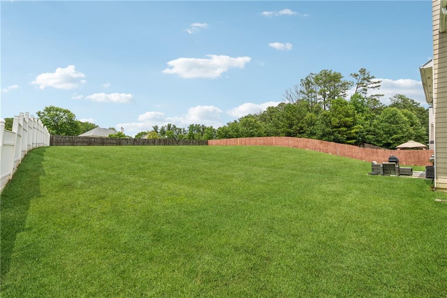

 MLS# 410984053
MLS# 410984053 