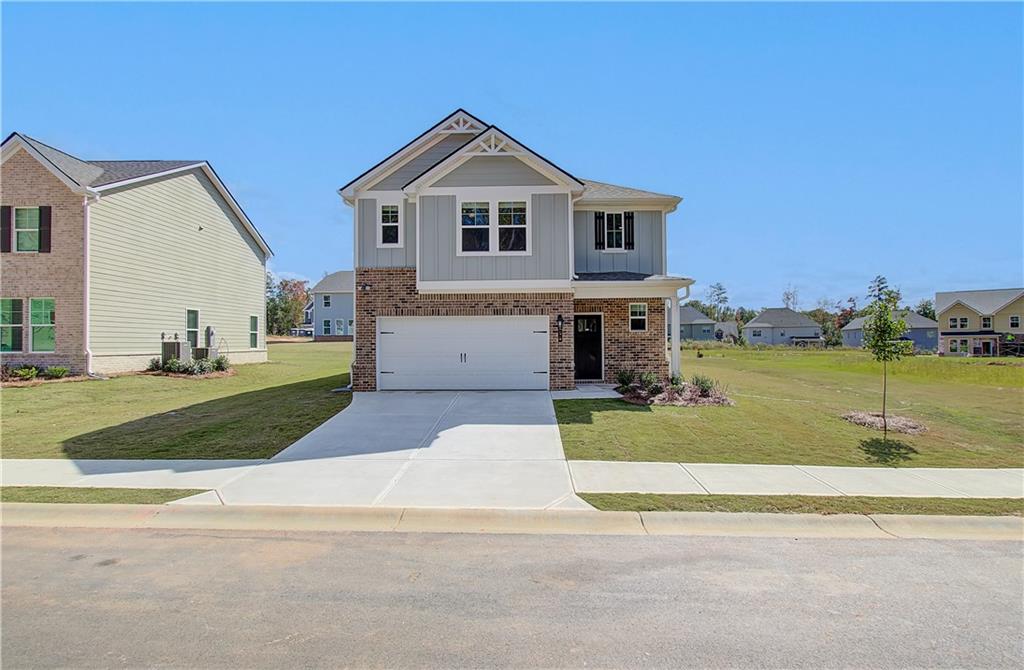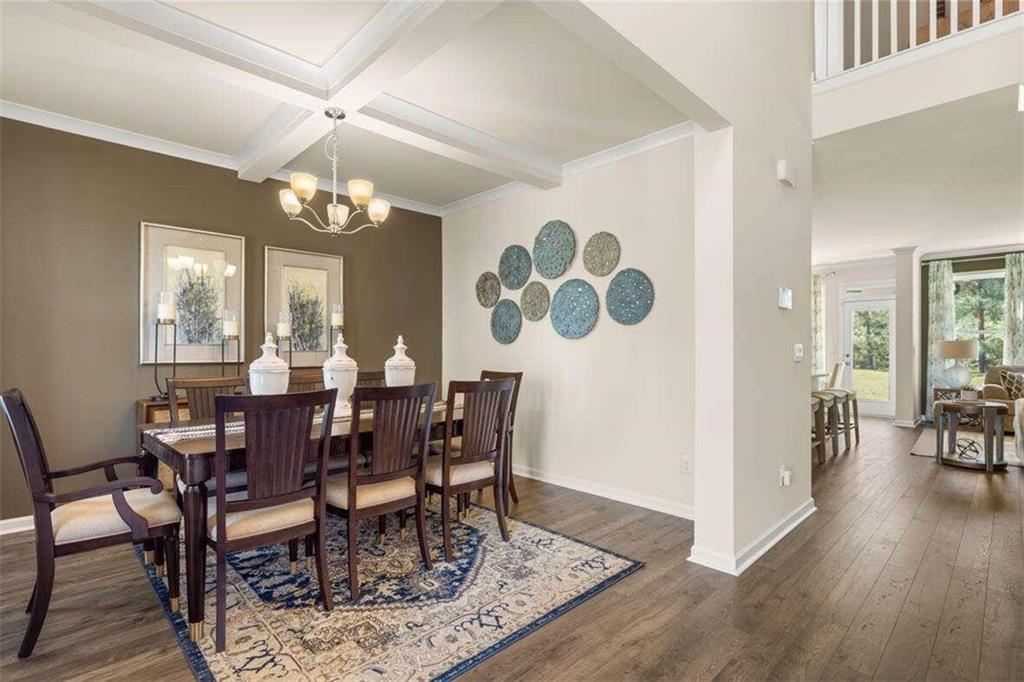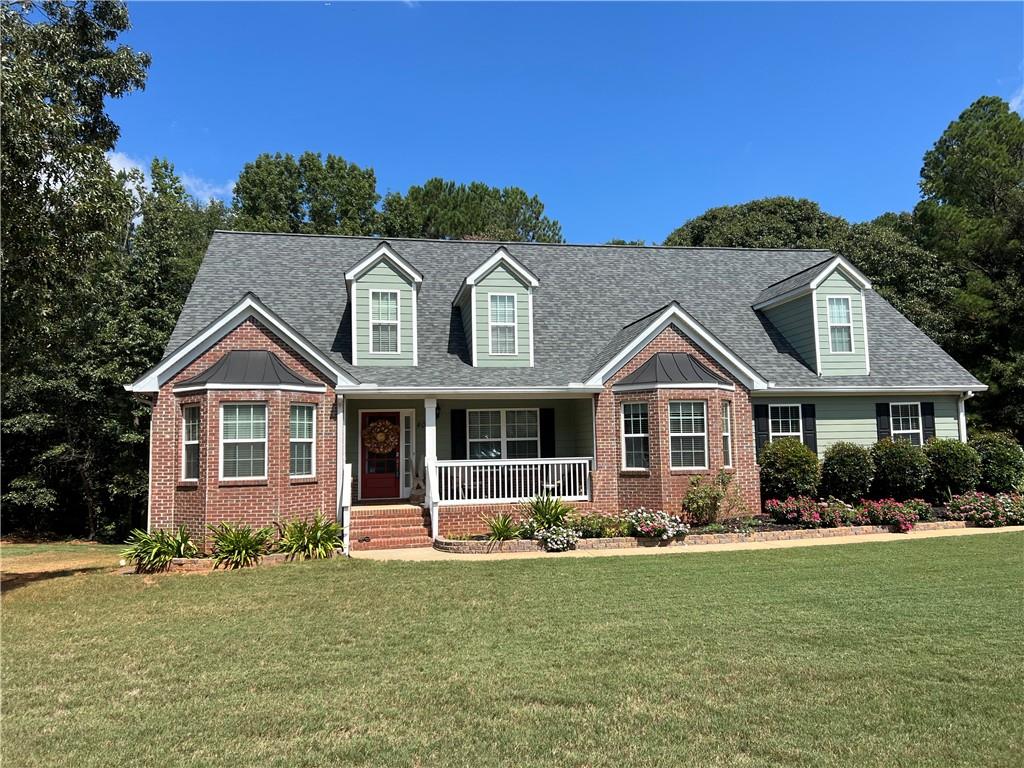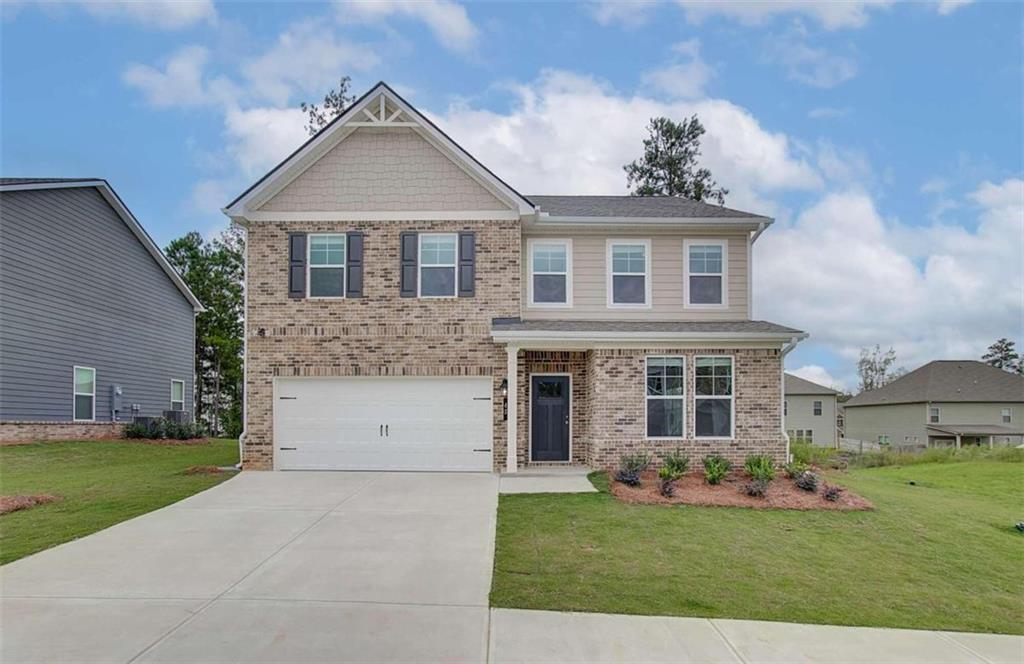Viewing Listing MLS# 397028247
Covington, GA 30014
- 4Beds
- 3Full Baths
- N/AHalf Baths
- N/A SqFt
- 2024Year Built
- 0.15Acres
- MLS# 397028247
- Residential
- Single Family Residence
- Active
- Approx Time on Market3 months, 22 days
- AreaN/A
- CountyNewton - GA
- Subdivision Wildwood
Overview
The Hampshire Floorplan. This expansive two-story design features a dramatic formal dining room. Entertaining is easy with an island kitchen overlooking the family room with cozy fireplace. Stay organized with a spacious pantry and butler's pantry. Cabinet color options include gray, white and espresso. A guest bedroom and full bath round out the main floor. Upstairs you'll find a second family room, two additional bedrooms and full bath, laundry, and a private bedroom suite with sitting area, oversized closet and spa-like bath. And you will never be too far from home with Home Is Connected. Your new home is built with an industry leading suite of smart home products that keep you connected with the people and place you value most. Interior photos used for illustrative purposes and do not depict actual home.
Association Fees / Info
Hoa Fees: 750
Hoa: Yes
Hoa Fees Frequency: Annually
Hoa Fees: 750
Community Features: Clubhouse, Homeowners Assoc, Near Schools, Near Shopping, Pool, Sidewalks, Street Lights, Swim Team, Tennis Court(s)
Hoa Fees Frequency: Annually
Association Fee Includes: Swim, Tennis
Bathroom Info
Main Bathroom Level: 1
Total Baths: 3.00
Fullbaths: 3
Room Bedroom Features: Oversized Master, Sitting Room, Split Bedroom Plan
Bedroom Info
Beds: 4
Building Info
Habitable Residence: No
Business Info
Equipment: None
Exterior Features
Fence: None
Patio and Porch: Covered, Front Porch, Rear Porch
Exterior Features: Private Yard
Road Surface Type: Asphalt
Pool Private: No
County: Newton - GA
Acres: 0.15
Pool Desc: None
Fees / Restrictions
Financial
Original Price: $438,130
Owner Financing: No
Garage / Parking
Parking Features: Garage, Kitchen Level
Green / Env Info
Green Energy Generation: None
Handicap
Accessibility Features: None
Interior Features
Security Ftr: Carbon Monoxide Detector(s), Fire Alarm, Smoke Detector(s)
Fireplace Features: Factory Built, Family Room
Levels: Two
Appliances: Dishwasher, Gas Water Heater, Microwave
Laundry Features: Laundry Room, Upper Level
Interior Features: Disappearing Attic Stairs, Double Vanity, Entrance Foyer, Tray Ceiling(s), Walk-In Closet(s)
Flooring: Carpet, Ceramic Tile, Vinyl
Spa Features: None
Lot Info
Lot Size Source: Owner
Lot Features: Cul-De-Sac, Level, Private, Sidewalk, Street Lights
Misc
Property Attached: No
Home Warranty: Yes
Open House
Other
Other Structures: None
Property Info
Construction Materials: Brick, Cement Siding, Concrete
Year Built: 2,024
Property Condition: New Construction
Roof: Composition
Property Type: Residential Detached
Style: Craftsman, Traditional
Rental Info
Land Lease: No
Room Info
Kitchen Features: Eat-in Kitchen, Kitchen Island, Pantry, Pantry Walk-In, Solid Surface Counters
Room Master Bathroom Features: Double Vanity,Separate Tub/Shower,Soaking Tub
Room Dining Room Features: Butlers Pantry,Separate Dining Room
Special Features
Green Features: Windows
Special Listing Conditions: None
Special Circumstances: None
Sqft Info
Building Area Total: 3308
Building Area Source: Builder
Tax Info
Tax Year: 2,023
Tax Parcel Letter: 0.0
Unit Info
Utilities / Hvac
Cool System: Ceiling Fan(s), Central Air, Electric, Zoned
Electric: Other
Heating: Central, Natural Gas, Zoned
Utilities: Cable Available, Electricity Available, Natural Gas Available, Phone Available, Sewer Available, Underground Utilities, Water Available
Sewer: Public Sewer
Waterfront / Water
Water Body Name: None
Water Source: Public
Waterfront Features: None
Directions
Take I-20 East to exit #90/US 278. Turn right onto US- 278 and travel 2.3 miles. Turn right onto Dr. M.L. King Jr. Avenue. Wildwood is 0.9 mi on the left. Follow the main boulevard, turn right on Vista Drive, the model home is on the right.Listing Provided courtesy of D.r.. Horton Realty Of Georgia, Inc
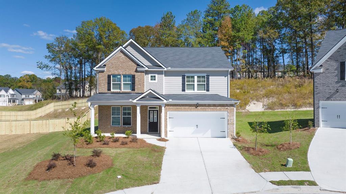
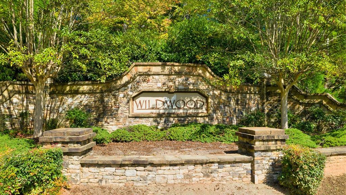
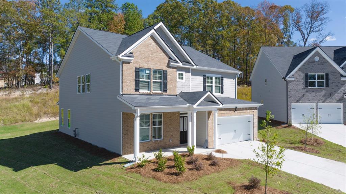
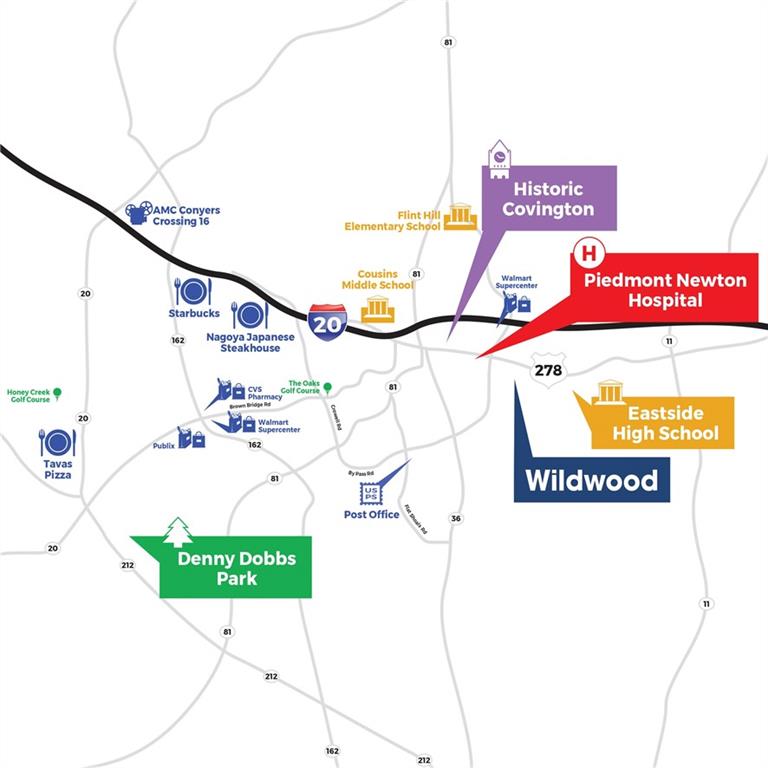
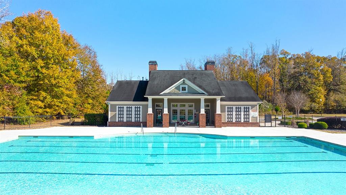
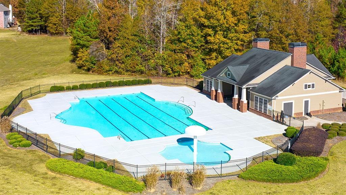
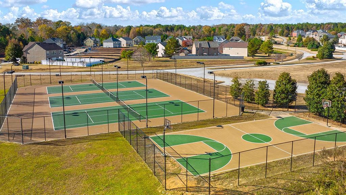
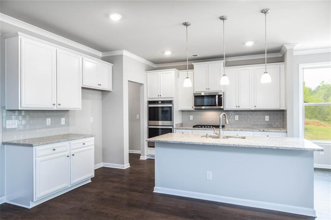
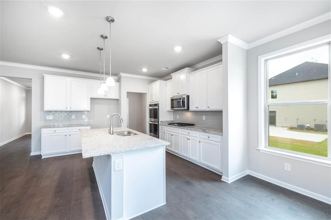
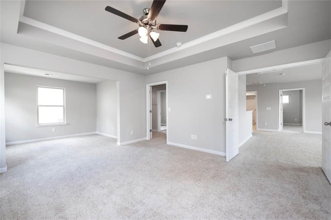
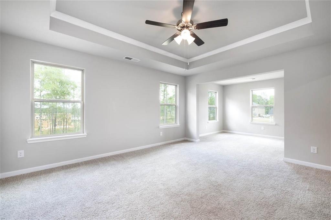
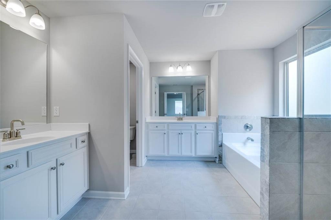
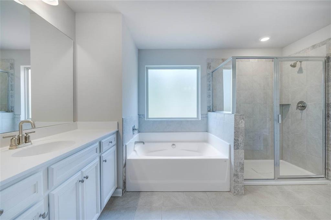
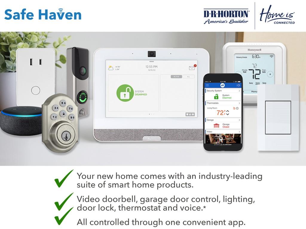
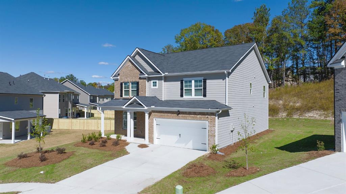
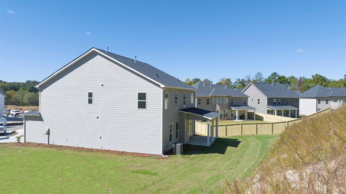
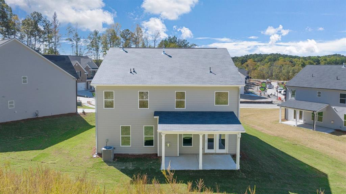
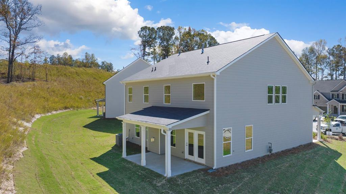
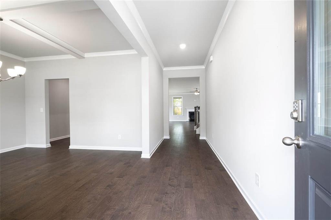
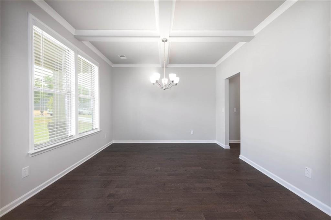
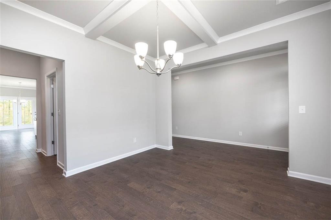
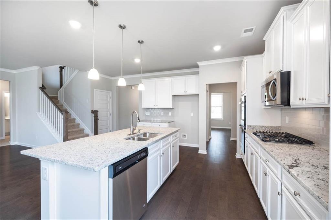
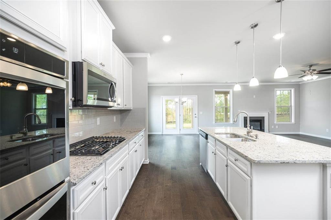
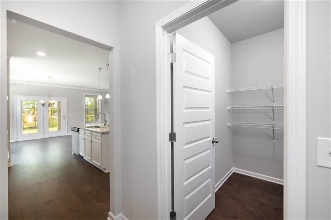
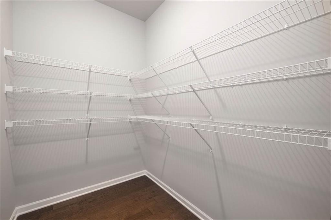
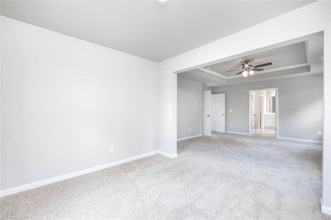
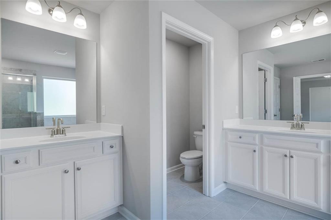
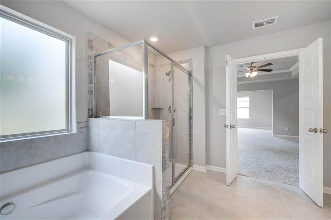
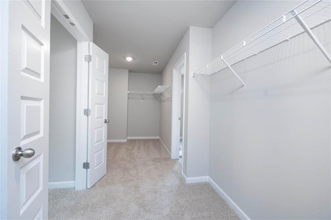
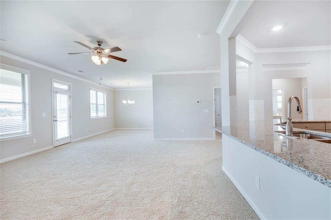
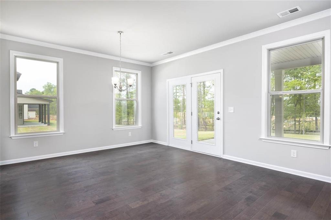
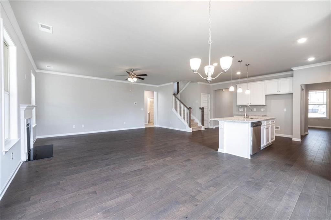
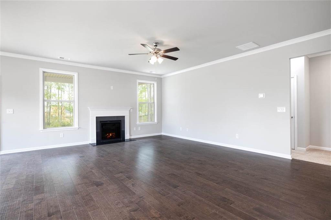
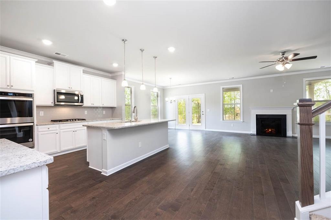
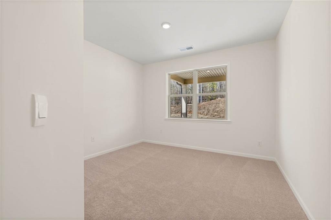
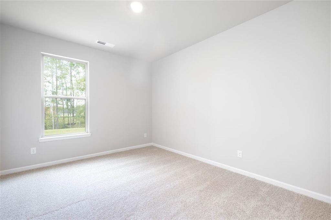
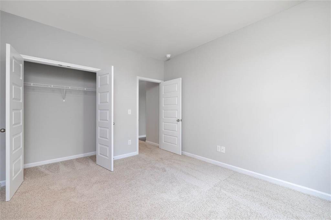
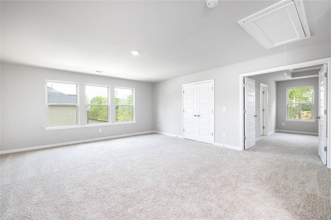
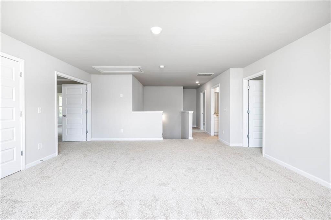
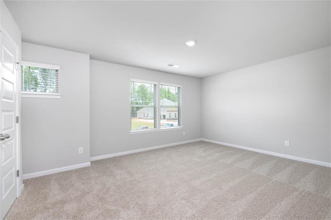
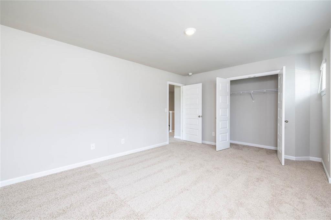
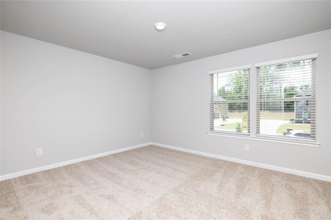
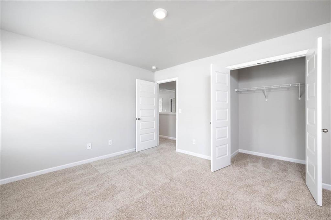
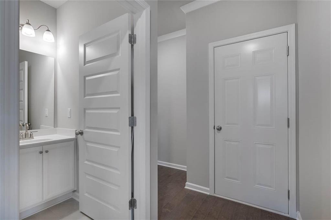
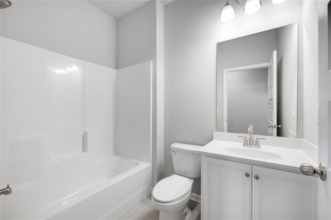
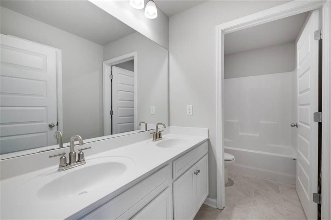
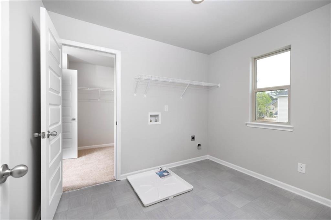
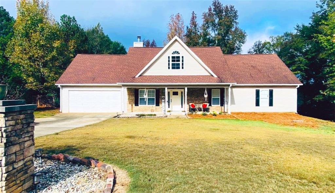
 MLS# 411285941
MLS# 411285941 