Viewing Listing MLS# 397014993
Ellijay, GA 30540
- 3Beds
- 5Full Baths
- N/AHalf Baths
- N/A SqFt
- 2023Year Built
- 0.57Acres
- MLS# 397014993
- Residential
- Single Family Residence
- Active
- Approx Time on Market3 months, 22 days
- AreaN/A
- CountyGilmer - GA
- Subdivision Coosawattee River Resort
Overview
Welcome to your Newly Completed dream mountain home! This modern rustic two-story retreat offers unparalleled long-range mountain views and is nestled in a charming, quaint mountain town. Boasting a combination of chink, Hardiboard, and stone siding, this home is the perfect blend of rustic charm and modern luxury. With 3 bedrooms, 5 full baths, multiple bonus rooms, an oversized garage and plenty of storage, this home provides ample space for living and entertaining. The heart of the home is the kitchen, featuring Zline appliances, a pot filler, a wine fridge, a walk-in pantry, and a stunning waterfall quartz island. Enjoy cozy evenings by one of the two gas real stone fireplaces, located on the main floor and the balcony. Real wood hickory floors adorn the main level, adding to the home's warm and inviting atmosphere. The fully finished basement offers additional living space, perfect for a recreation room or home office. Practicality meets luxury with features like a recirculating hot water and hvac system, a spacious laundry room, and ample storage throughout the home. The 10-speaker music system ensures you can enjoy your favorite tunes in every room. Energy efficiency is prioritized with foam insulation and a leased, buried 500-gallon propane tank. The paved driveway, electric car charger, and 220V outlet for a future hot tub add convenience. Security and privacy are paramount with a Ring camera system and a private, secluded lot. The breathtaking long-range mountain views can be enjoyed from various vantage points around the property, making this home a true mountain paradise. Dont miss out on this unique opportunity to own a luxurious home in a serene mountain setting. Lots of amenities in the resort include concerts, festivities, pickleball, water aerobics, tubing, kayaking, swimming, putt putt and more. This opportunity truly offers something for everyone. Short Term Rentals are Permitted. Virtually Staged Photos.
Association Fees / Info
Hoa: Yes
Hoa Fees Frequency: Annually
Hoa Fees: 1025
Community Features: Clubhouse, Gated, Fitness Center, Playground, Pool, Fishing, Homeowners Assoc, Pickleball, Dog Park
Association Fee Includes: Security, Swim, Tennis
Bathroom Info
Main Bathroom Level: 1
Total Baths: 5.00
Fullbaths: 5
Room Bedroom Features: None
Bedroom Info
Beds: 3
Building Info
Habitable Residence: No
Business Info
Equipment: None
Exterior Features
Fence: None
Patio and Porch: Covered
Exterior Features: Rain Gutters
Road Surface Type: Gravel
Pool Private: No
County: Gilmer - GA
Acres: 0.57
Pool Desc: None
Fees / Restrictions
Financial
Original Price: $1,254,010
Owner Financing: No
Garage / Parking
Parking Features: Attached, Driveway, Garage
Green / Env Info
Green Energy Generation: None
Handicap
Accessibility Features: None
Interior Features
Security Ftr: Closed Circuit Camera(s)
Fireplace Features: Family Room, Outside
Levels: Two
Appliances: Dishwasher, Refrigerator, Gas Range
Laundry Features: In Hall, Laundry Room, Main Level
Interior Features: High Ceilings 9 ft Main, Sound System
Flooring: Ceramic Tile, Hardwood, Laminate
Spa Features: None
Lot Info
Lot Size Source: Assessor
Lot Features: Level, Back Yard, Mountain Frontage
Lot Size: 0x0x0
Misc
Property Attached: No
Home Warranty: Yes
Open House
Other
Other Structures: None
Property Info
Construction Materials: Log, Stone
Year Built: 2,023
Property Condition: New Construction
Roof: Composition
Property Type: Residential Detached
Style: Cabin, Rustic
Rental Info
Land Lease: No
Room Info
Kitchen Features: Breakfast Bar, Pantry Walk-In, Solid Surface Counters, View to Family Room, Wine Rack
Room Master Bathroom Features: Double Vanity,Separate Tub/Shower,Soaking Tub
Room Dining Room Features: None
Special Features
Green Features: None
Special Listing Conditions: None
Special Circumstances: None
Sqft Info
Building Area Total: 3850
Building Area Source: Builder
Tax Info
Tax Amount Annual: 2500
Tax Year: 2,024
Tax Parcel Letter: 3052AS 061
Unit Info
Utilities / Hvac
Cool System: Electric, Zoned
Electric: 110 Volts, 220 Volts, 220 Volts in Garage
Heating: Electric, Zoned
Utilities: Electricity Available
Sewer: Septic Tank
Waterfront / Water
Water Body Name: None
Water Source: Public
Waterfront Features: None
Directions
FROM LIGHT ON HWY 282 by Dairy Queen Make A LEFT ON HWY 5. GO RIGHT ON LEGION ROAD TO LEGION GATE AND STAY ON NEWPORT UNTIL RIGHT ON FRIGATE. RIGHT ON PARNELL FOLLOW TO HOME. SIPListing Provided courtesy of Bhgre Metro Brokers
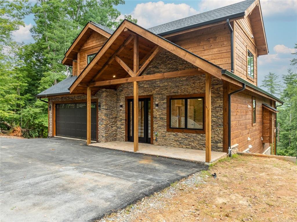
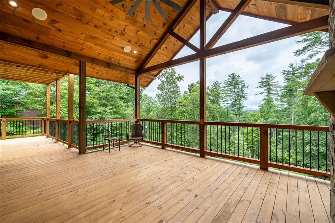
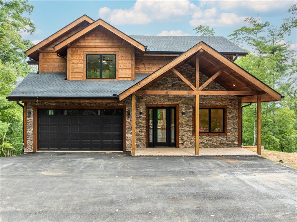
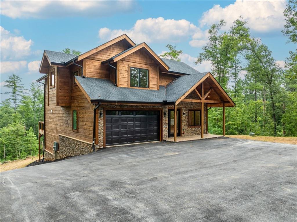
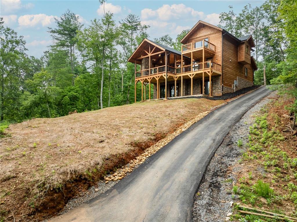
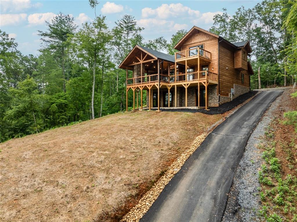
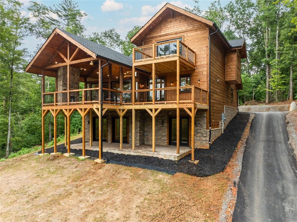
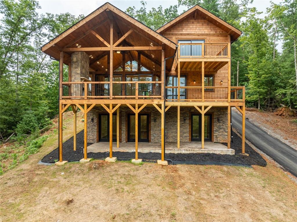
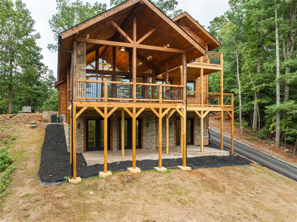
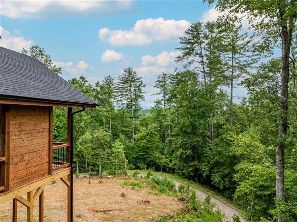
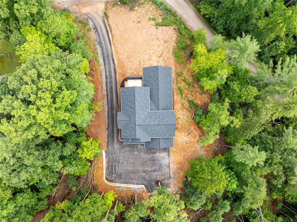
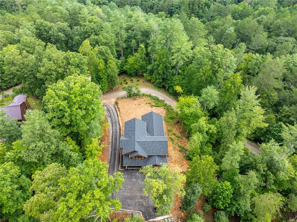
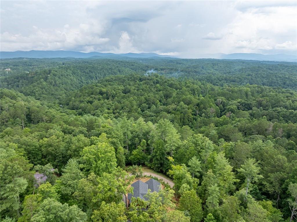
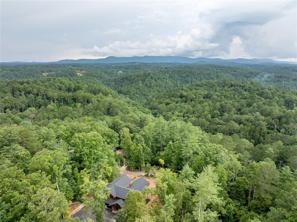
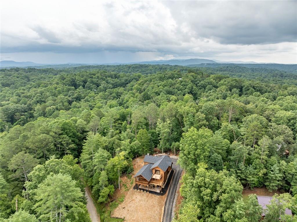
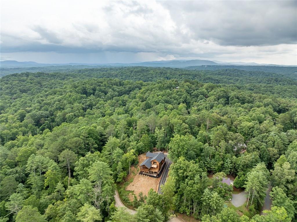
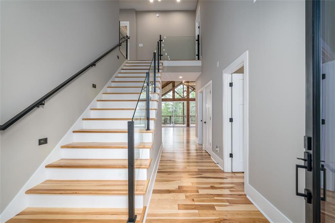
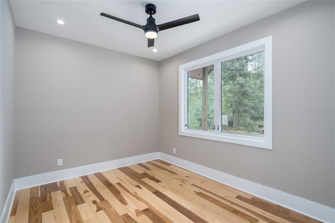
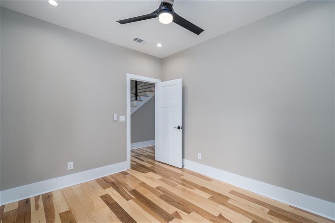
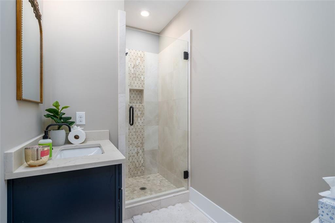
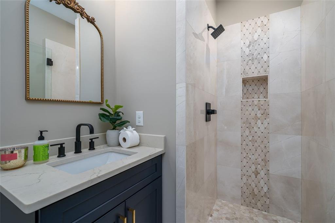
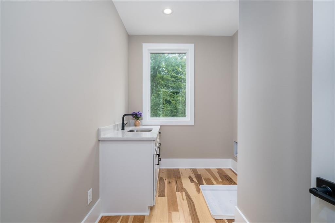
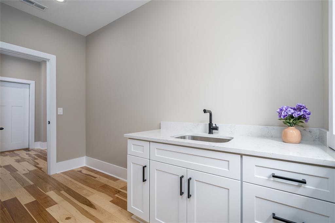
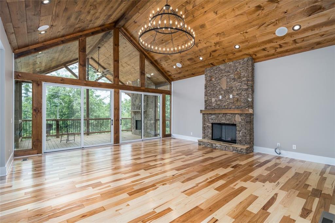
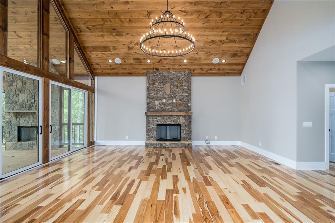
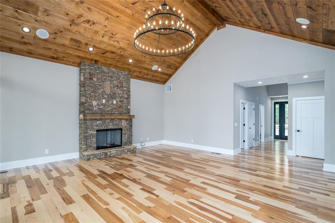
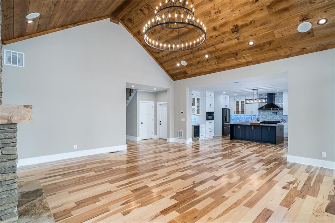
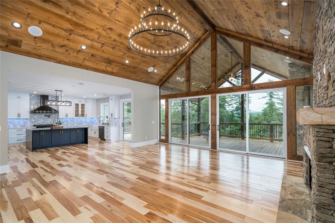
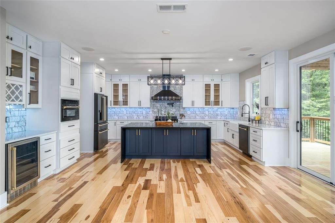
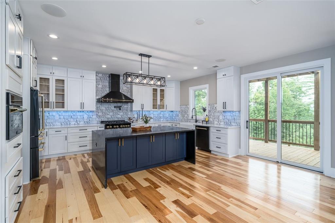
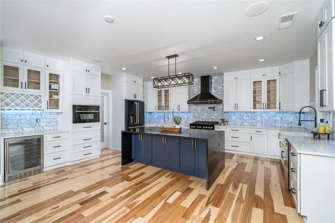
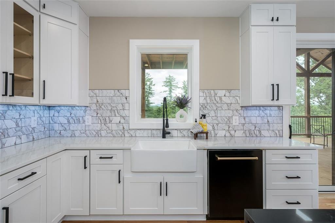
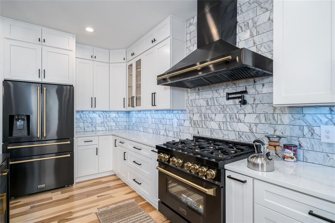
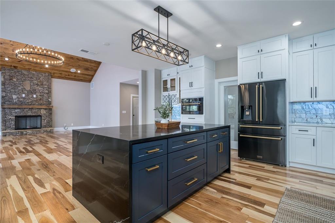
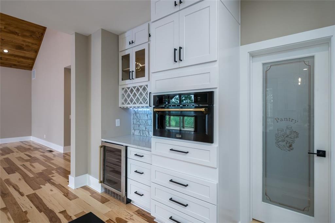
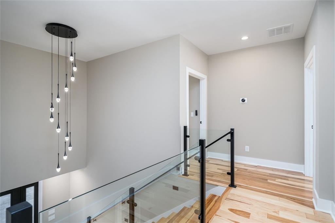
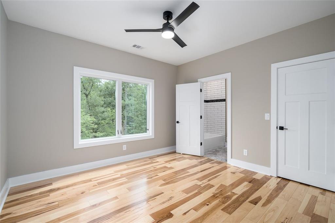
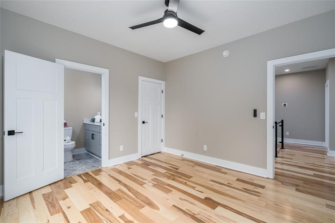
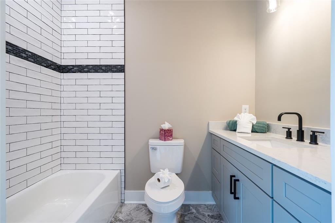
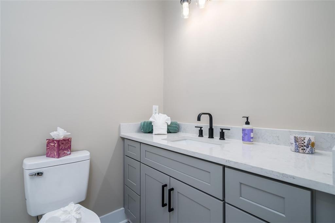
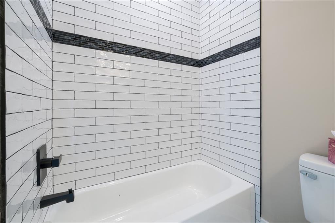
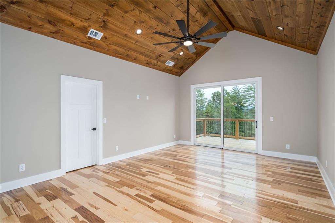
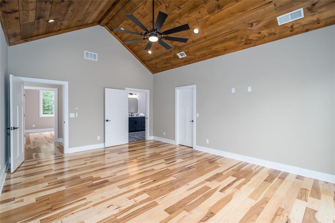
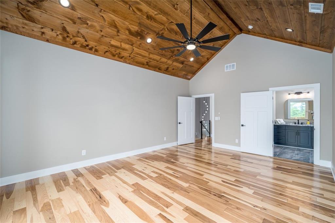
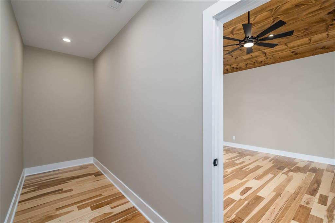
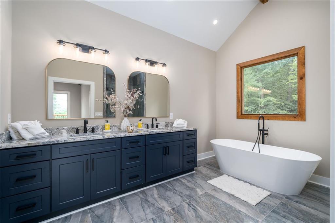
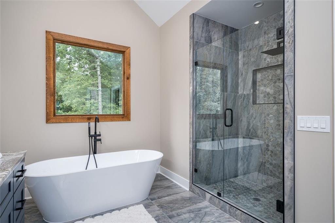
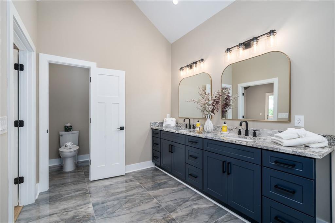
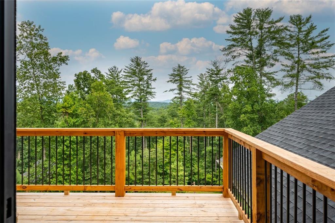
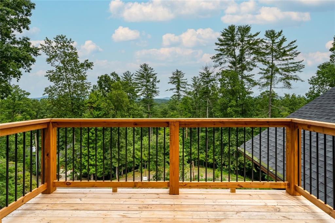
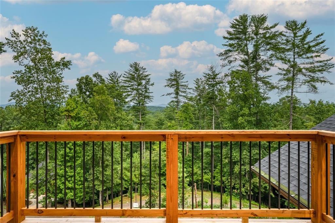
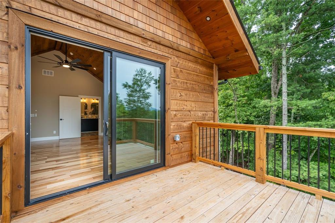
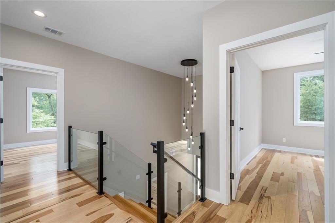
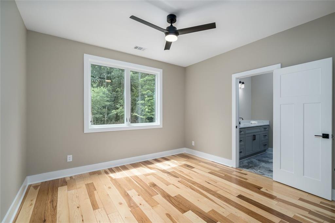
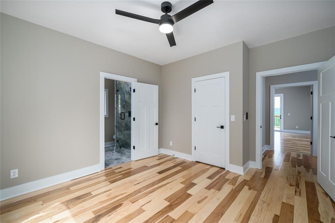
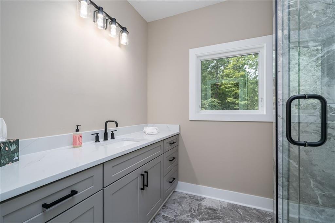
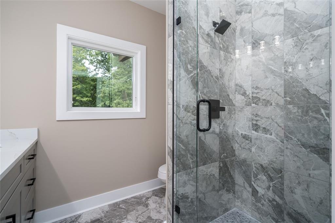
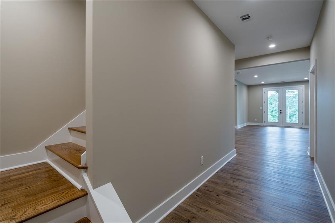
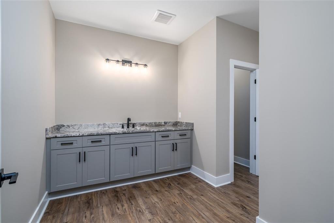
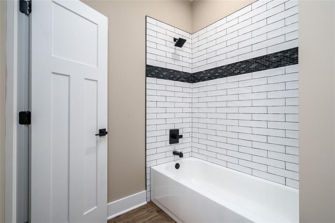
 Listings identified with the FMLS IDX logo come from
FMLS and are held by brokerage firms other than the owner of this website. The
listing brokerage is identified in any listing details. Information is deemed reliable
but is not guaranteed. If you believe any FMLS listing contains material that
infringes your copyrighted work please
Listings identified with the FMLS IDX logo come from
FMLS and are held by brokerage firms other than the owner of this website. The
listing brokerage is identified in any listing details. Information is deemed reliable
but is not guaranteed. If you believe any FMLS listing contains material that
infringes your copyrighted work please