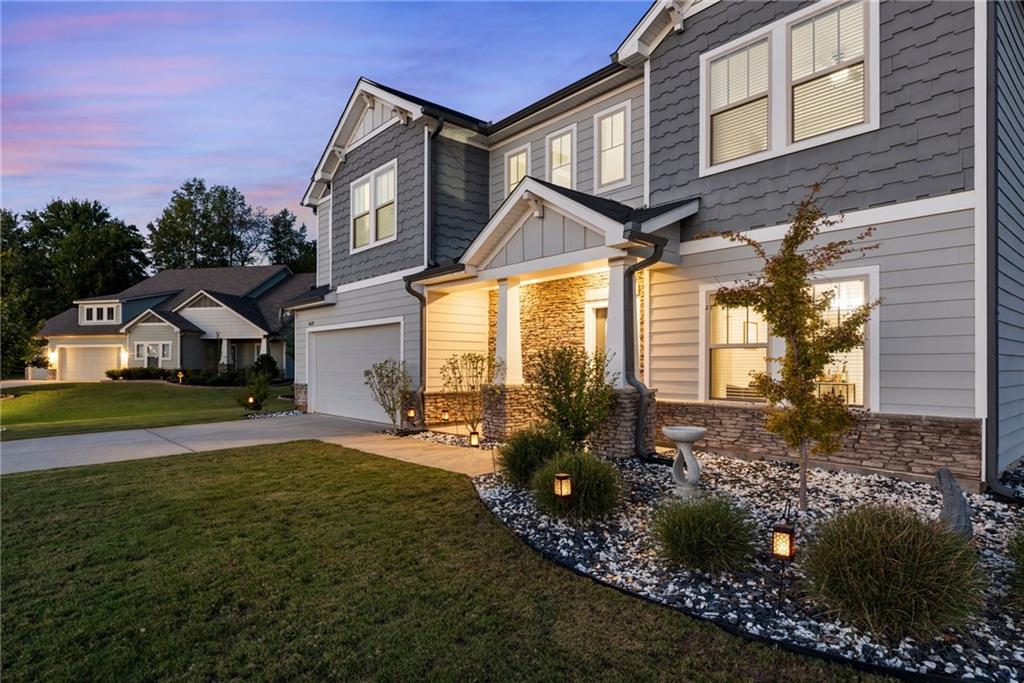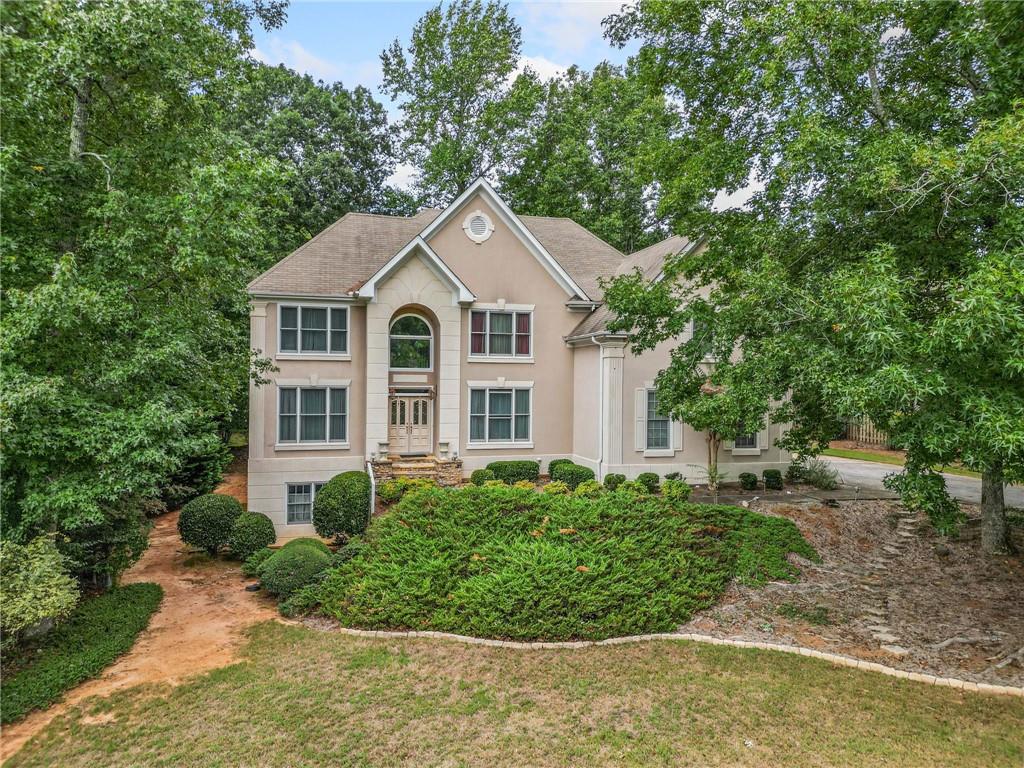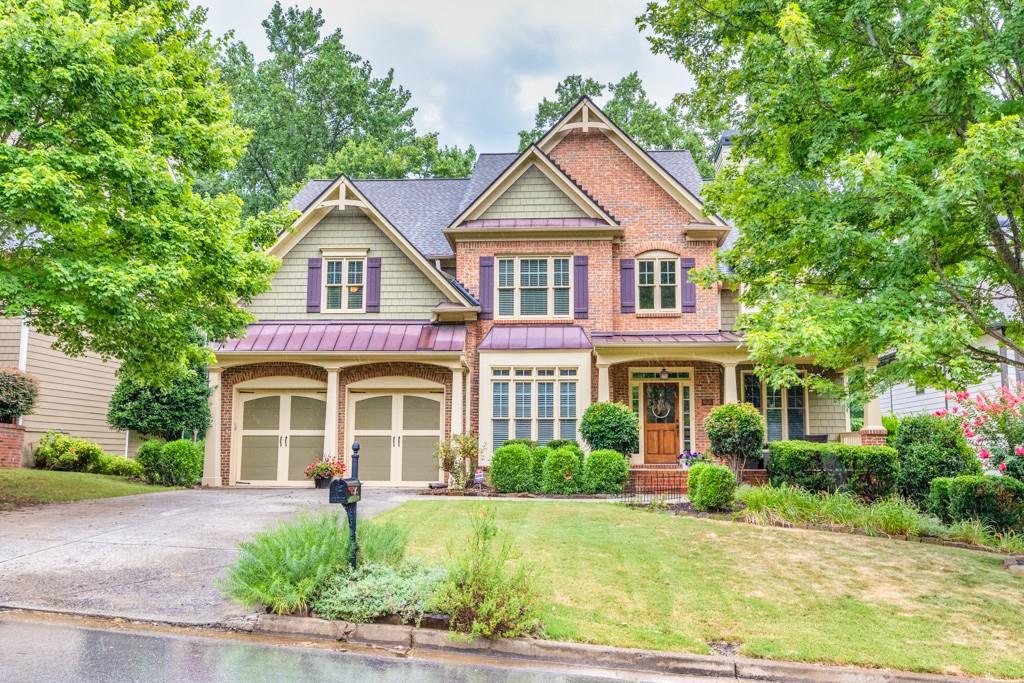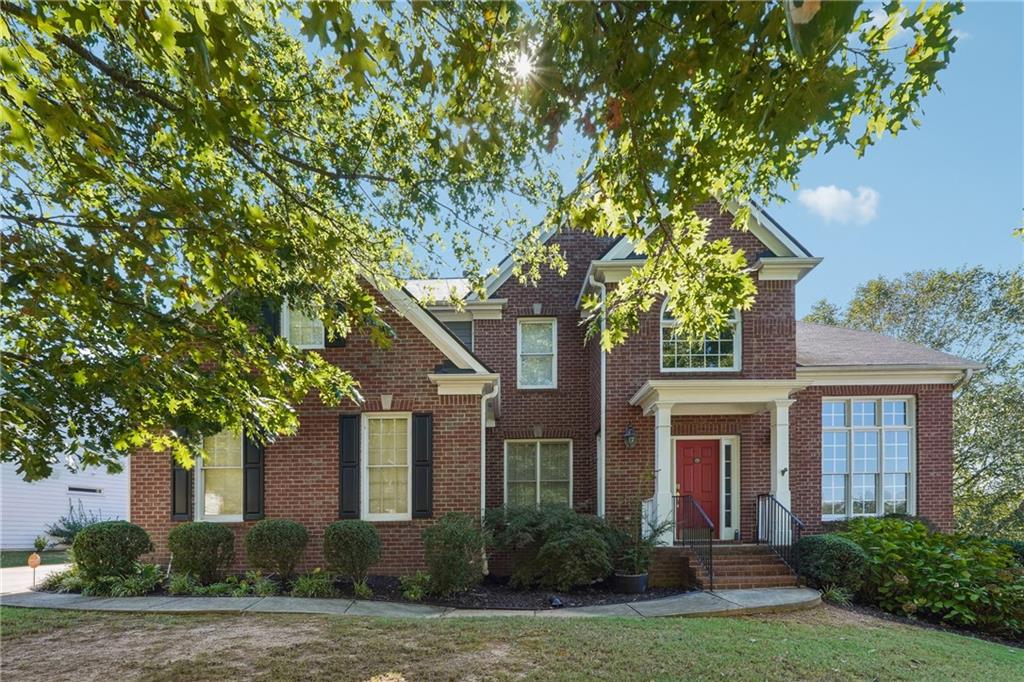Viewing Listing MLS# 396985735
Cumming, GA 30028
- 5Beds
- 4Full Baths
- N/AHalf Baths
- N/A SqFt
- 2018Year Built
- 0.24Acres
- MLS# 396985735
- Residential
- Single Family Residence
- Active
- Approx Time on Market3 months, 21 days
- AreaN/A
- CountyForsyth - GA
- Subdivision Whisper Point
Overview
Move right in- desirable North Forsyth School district, sought after neighborhood. This home featutes a welcoming front porch. The open foyer introduces a spacious floor plan with sun-filled rooms that create a bright and inviting atmosphere throughout. Key features include a guest bedroom on the main level complete with an en suite bath, perfect for accommodating guests or multi-generational living. The family room has newly installed built-ins, adding both functionality and charm. The kitchen is adorned with gleaming granite countertops and stainless steel appliances, including double ovens for culinary enthusiasts. Enjoy meals at your oversized island bar or generous breakfast room w/ a view to the family room. French doors lead from the kitchen to a private deck that overlooks a flat backyard, providing an ideal space for outdoor relaxation and entertainment. The oversized master bedroom upstairs is complemented by three additional spacious bedrooms and two more bathrooms, ensuring ample space for everyone in the household. A highlight of the property is its full daylight basement, offering great potential for customization and expansion according to the new owner's preferences and needs. This one checks all the boxes with room to add more! Close to GA400 and Lake Lanier, Sought after school system, Spectacular neighborhood amenities this is THE ONE and is waiting for your personal touch.
Association Fees / Info
Hoa: Yes
Hoa Fees Frequency: Annually
Hoa Fees: 650
Community Features: Homeowners Assoc, Playground, Pool
Association Fee Includes: Swim
Bathroom Info
Main Bathroom Level: 1
Total Baths: 4.00
Fullbaths: 4
Room Bedroom Features: Oversized Master
Bedroom Info
Beds: 5
Building Info
Habitable Residence: No
Business Info
Equipment: None
Exterior Features
Fence: None
Patio and Porch: Deck, Front Porch
Exterior Features: None
Road Surface Type: Paved
Pool Private: No
County: Forsyth - GA
Acres: 0.24
Pool Desc: None
Fees / Restrictions
Financial
Original Price: $655,000
Owner Financing: No
Garage / Parking
Parking Features: Garage
Green / Env Info
Green Energy Generation: None
Handicap
Accessibility Features: None
Interior Features
Security Ftr: None
Fireplace Features: Family Room
Levels: Three Or More
Appliances: Dishwasher, Disposal, Double Oven, Gas Cooktop, Self Cleaning Oven
Laundry Features: Laundry Room, Upper Level
Interior Features: Bookcases, High Ceilings 9 ft Main, Walk-In Closet(s)
Flooring: Carpet, Hardwood
Spa Features: None
Lot Info
Lot Size Source: Public Records
Lot Features: Back Yard, Level
Lot Size: x
Misc
Property Attached: No
Home Warranty: No
Open House
Other
Other Structures: None
Property Info
Construction Materials: Brick
Year Built: 2,018
Property Condition: Resale
Roof: Composition
Property Type: Residential Detached
Style: Traditional
Rental Info
Land Lease: No
Room Info
Kitchen Features: Breakfast Bar, Breakfast Room, Stone Counters
Room Master Bathroom Features: Double Vanity,Separate Tub/Shower
Room Dining Room Features: Separate Dining Room
Special Features
Green Features: None
Special Listing Conditions: None
Special Circumstances: None
Sqft Info
Building Area Total: 3184
Building Area Source: Public Records
Tax Info
Tax Amount Annual: 5606
Tax Year: 2,023
Tax Parcel Letter: 187-000-074
Unit Info
Utilities / Hvac
Cool System: Ceiling Fan(s), Central Air, Electric
Electric: None
Heating: Baseboard, Central, Natural Gas
Utilities: Cable Available, Electricity Available, Natural Gas Available, Sewer Available, Underground Utilities, Water Available
Sewer: Public Sewer
Waterfront / Water
Water Body Name: None
Water Source: Public
Waterfront Features: None
Directions
400 North to GA 369 - Browns Bridge Road. Turn Left, Right onto Hwy 9 (Dahlonega HWY), 2.2 Miles turn Left into Whisper Point, Right at Roundabout, Right Onto Mirror Lake Drive, Home on Right.Listing Provided courtesy of Bolst, Inc.
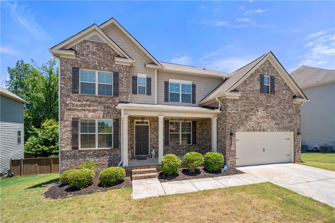
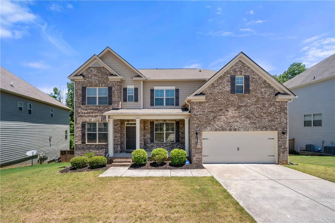
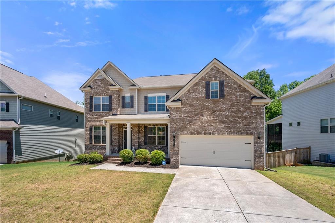
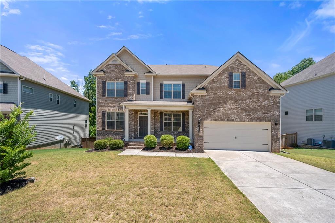
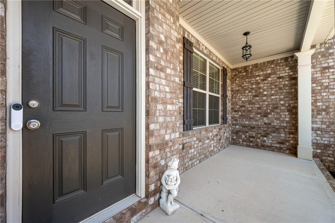
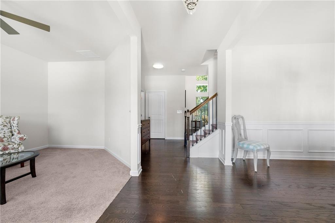
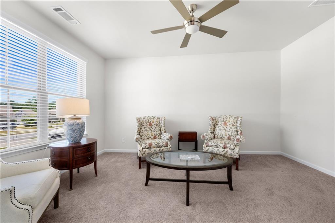
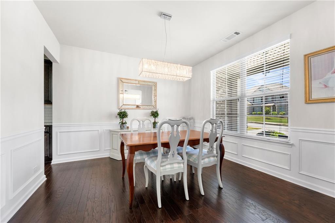
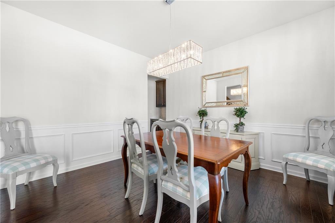
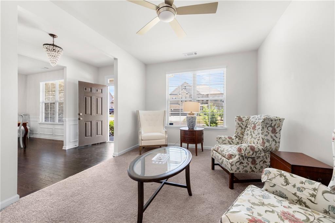
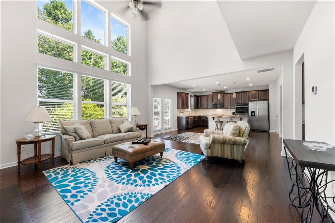
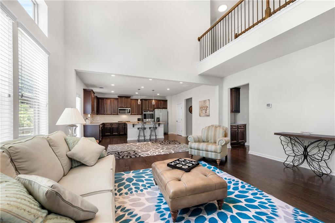
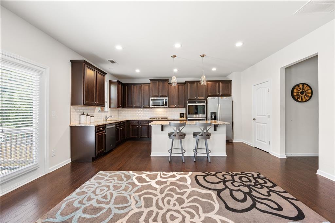
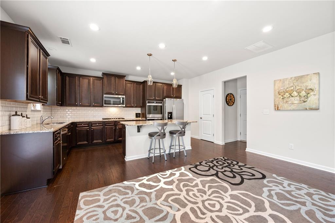
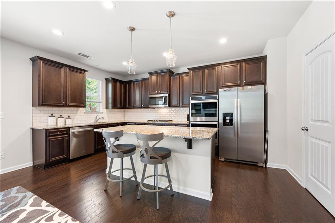
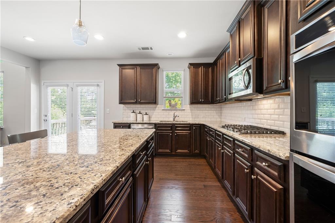
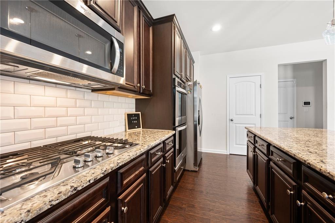
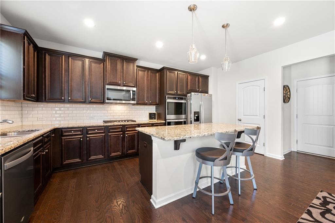
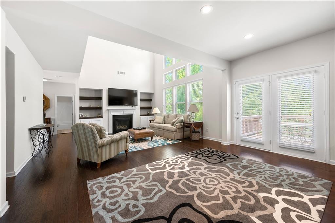
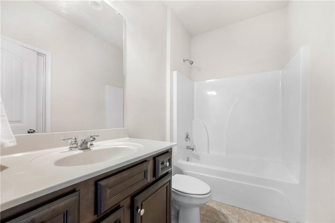
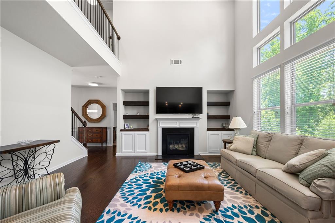
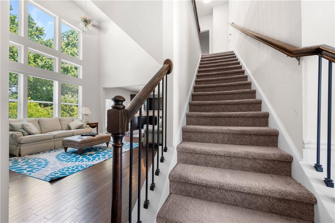
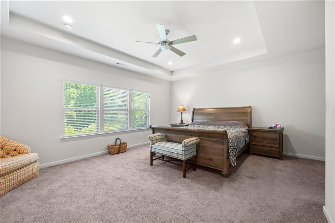
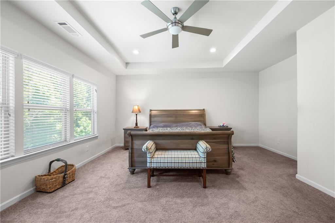
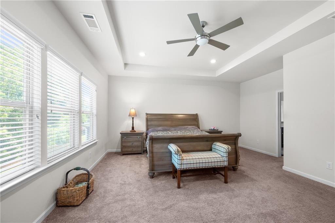
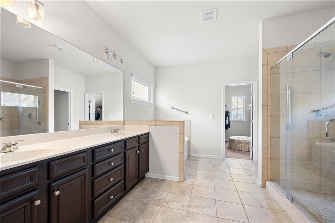
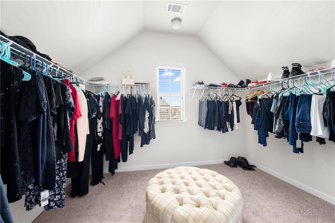
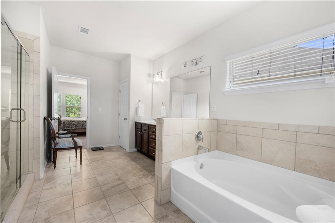
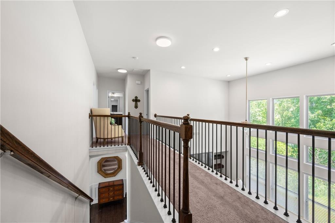
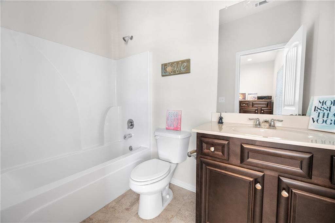
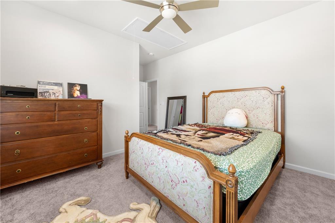
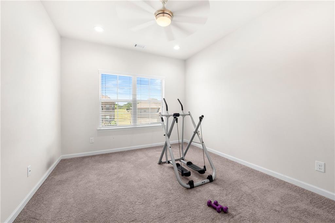
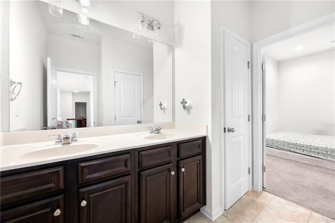
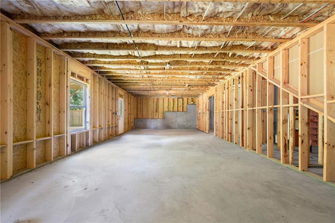
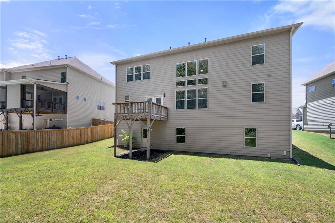
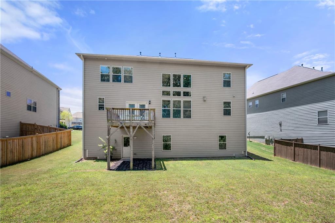
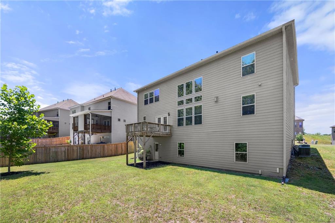
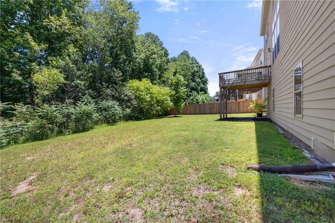
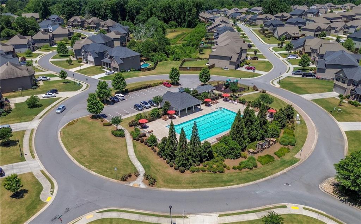
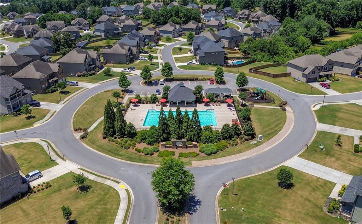
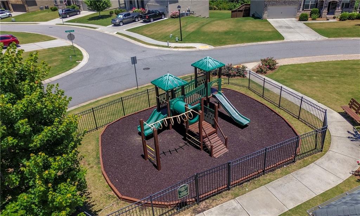
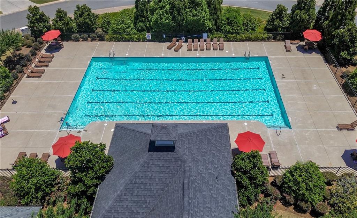
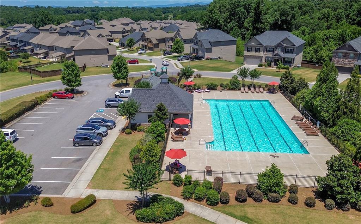
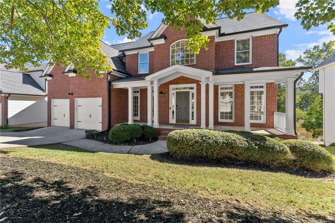
 MLS# 408636221
MLS# 408636221 