Viewing Listing MLS# 396985733
Acworth, GA 30101
- 6Beds
- 4Full Baths
- 1Half Baths
- N/A SqFt
- 1989Year Built
- 0.38Acres
- MLS# 396985733
- Residential
- Single Family Residence
- Active
- Approx Time on Market2 months, 1 day
- AreaN/A
- CountyCobb - GA
- Subdivision Brookstone
Overview
Nestled gracefully on the 4th fairway, this exquisite home boasts an expansive layout with six bedrooms and four and a half bathrooms, ideal for those who desire both luxury and space. The residence is anchored by a fully finished basement, offering abundant potential for entertainment, additional living quarters, or storage. The main floor is thoughtfully designed to accommodate modern living, featuring an elegant owner's suite that promises relaxation and privacy. A secondary bedroom on the same level provides convenience for guests or family members, ensuring everyone has their own tranquil retreat.Adding to the home's appeal is a dedicated office space, enclosed by charming French doors. This office is perfect for remote work, study, or managing household affairs with an added touch of sophistication. The open-concept design seamlessly connects the living, dining, and kitchen areas, creating an inviting atmosphere for gatherings and daily activities. Large windows allow natural light to flood the space, highlighting the home's tasteful finishes and the picturesque views of the fairway beyond.Outside, the property continues to impress with its manicured landscaping and serene golf course backdrop. Whether you're an avid golfer or simply appreciate the beauty of a well-maintained green, this location offers a unique blend of leisure and luxury. This home is more than just a place to live; its a lifestyle that combines comfort, elegance, and an affinity for the finer things
Association Fees / Info
Hoa: Yes
Hoa Fees Frequency: Annually
Hoa Fees: 350
Community Features: Clubhouse, Country Club, Curbs, Golf, Homeowners Assoc, Near Schools, Near Shopping, Pickleball, Playground, Pool, Restaurant, Street Lights
Association Fee Includes: Maintenance Grounds, Swim, Tennis
Bathroom Info
Main Bathroom Level: 2
Halfbaths: 1
Total Baths: 5.00
Fullbaths: 4
Room Bedroom Features: Master on Main, Split Bedroom Plan
Bedroom Info
Beds: 6
Building Info
Habitable Residence: No
Business Info
Equipment: None
Exterior Features
Fence: None
Patio and Porch: Deck, Rear Porch
Exterior Features: Private Yard
Road Surface Type: Asphalt
Pool Private: No
County: Cobb - GA
Acres: 0.38
Pool Desc: None
Fees / Restrictions
Financial
Original Price: $605,000
Owner Financing: No
Garage / Parking
Parking Features: Attached, Driveway, Garage, Garage Door Opener, Garage Faces Side, Kitchen Level, Level Driveway
Green / Env Info
Green Energy Generation: None
Handicap
Accessibility Features: None
Interior Features
Security Ftr: Carbon Monoxide Detector(s)
Fireplace Features: Factory Built, Gas Log, Keeping Room
Levels: Three Or More
Appliances: Dishwasher, Double Oven, Electric Cooktop, Gas Water Heater, Microwave
Laundry Features: Laundry Room, Main Level
Interior Features: Double Vanity, Entrance Foyer, Entrance Foyer 2 Story, High Ceilings 9 ft Main, High Speed Internet, Tray Ceiling(s), Walk-In Closet(s)
Flooring: Carpet, Ceramic Tile, Hardwood, Laminate
Spa Features: None
Lot Info
Lot Size Source: Public Records
Lot Features: Back Yard, Front Yard, Landscaped, Level, On Golf Course
Lot Size: x
Misc
Property Attached: No
Home Warranty: No
Open House
Other
Other Structures: None
Property Info
Construction Materials: Stucco
Year Built: 1,989
Property Condition: Resale
Roof: Composition
Property Type: Residential Detached
Style: Contemporary
Rental Info
Land Lease: No
Room Info
Kitchen Features: Breakfast Room, Cabinets White, Eat-in Kitchen, Pantry Walk-In, Solid Surface Counters
Room Master Bathroom Features: Double Vanity,Separate His/Hers,Separate Tub/Showe
Room Dining Room Features: Seats 12+,Separate Dining Room
Special Features
Green Features: None
Special Listing Conditions: None
Special Circumstances: None
Sqft Info
Building Area Total: 4240
Building Area Source: Public Records
Tax Info
Tax Amount Annual: 4007
Tax Year: 2,023
Tax Parcel Letter: 20-0226-0-092-0
Unit Info
Utilities / Hvac
Cool System: Ceiling Fan(s), Central Air, Dual
Electric: 220 Volts
Heating: Forced Air
Utilities: Cable Available, Electricity Available, Natural Gas Available, Phone Available, Sewer Available, Underground Utilities, Water Available
Sewer: Public Sewer
Waterfront / Water
Water Body Name: None
Water Source: Public
Waterfront Features: None
Directions
North on Cobb Pkwy/Hwy 41, L onto Mars Hill Rd. Go 2.5 miles to the light at Burnt Hickory Rd and turn R. Turn R onto Brookstone Walk, then an immediate L onto Brynwood Cir. The home is on the R just before the cul-de-sac.Listing Provided courtesy of Atlanta Communities Real Estate Brokerage
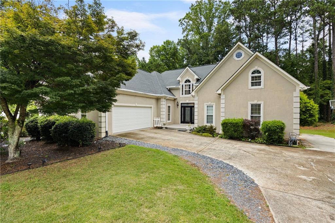
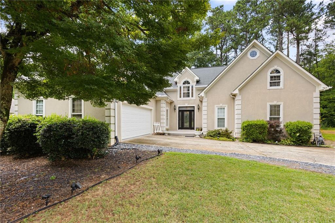
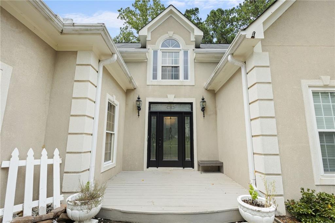
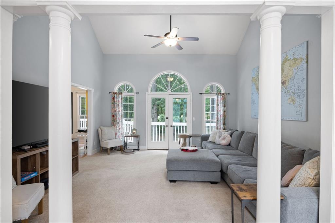
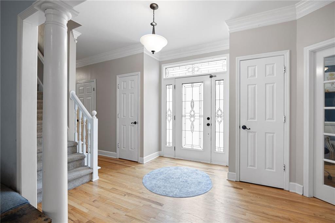
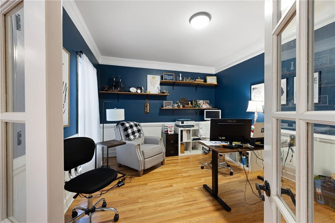
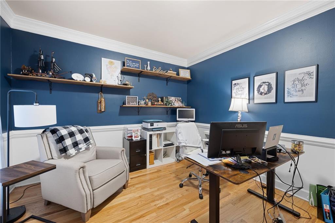
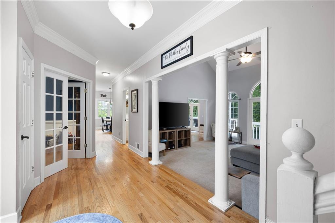
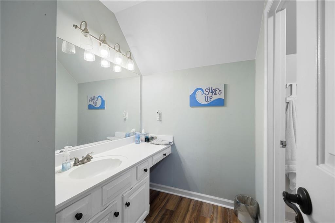
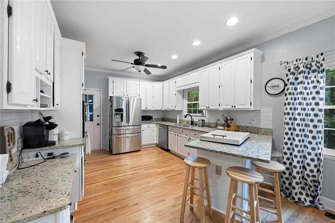
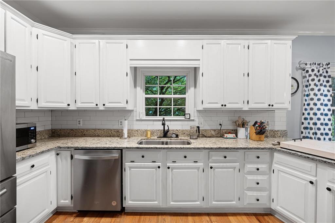
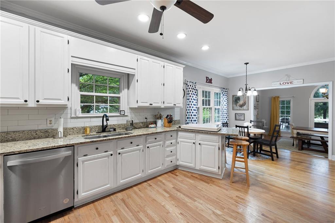
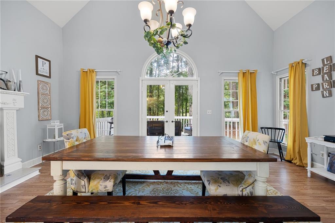
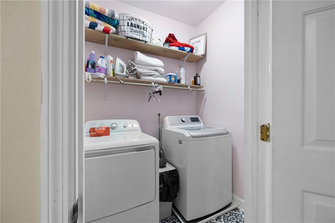
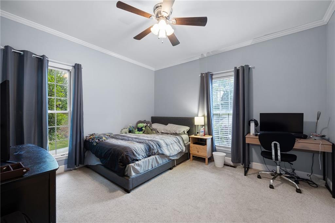
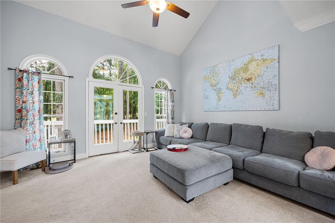
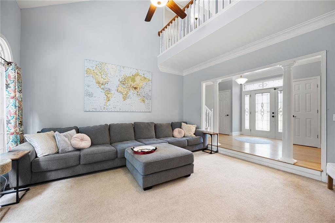
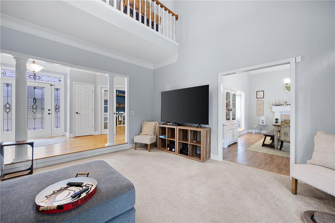
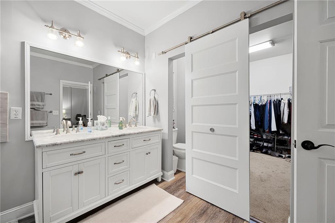
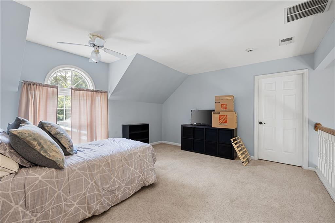
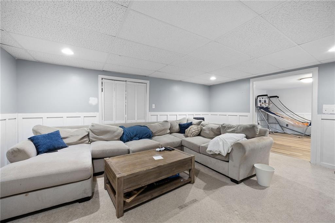
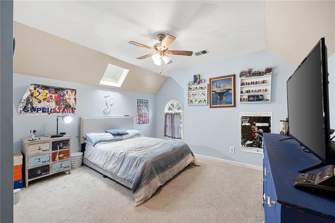
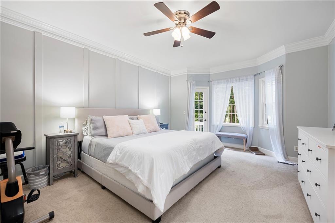
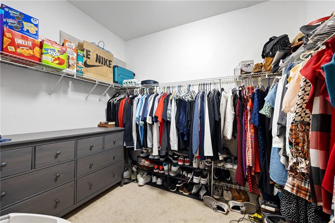
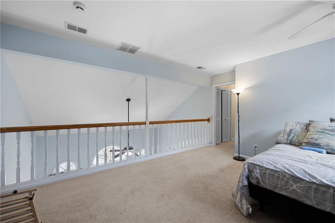
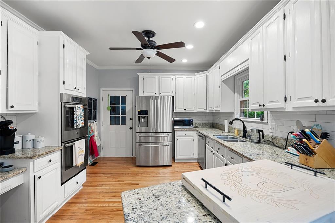
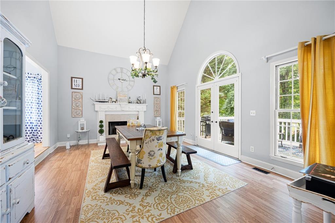
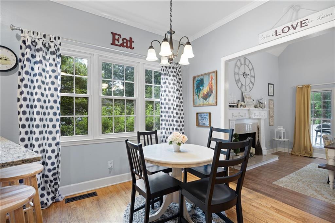
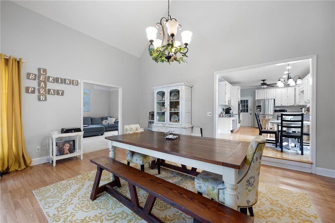
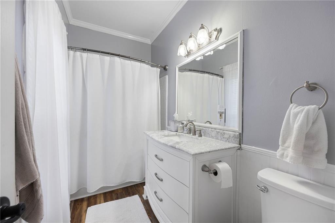
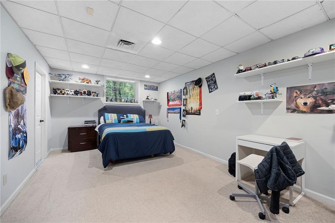
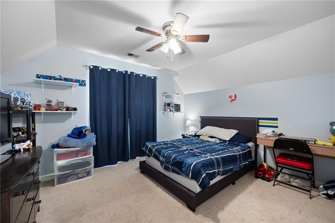
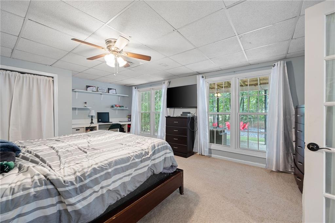
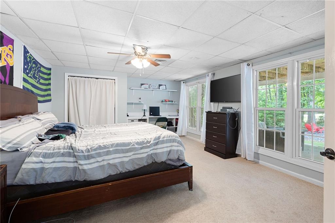
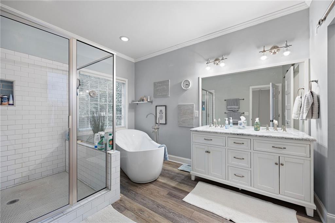
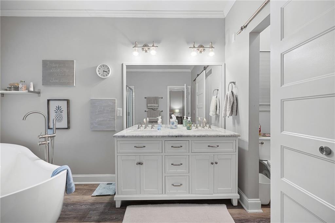
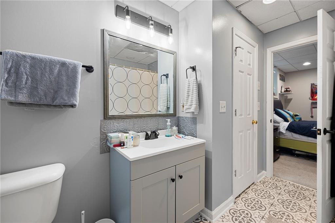
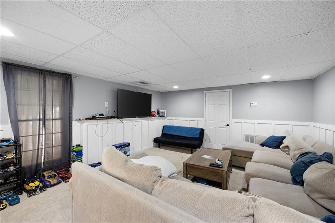
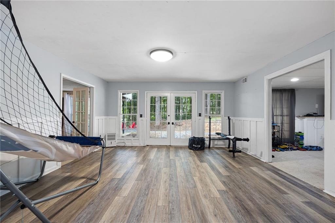
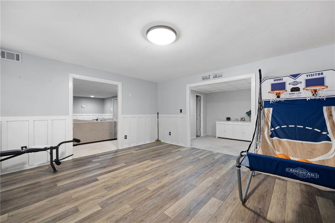
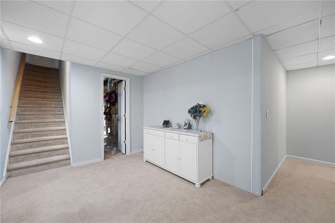
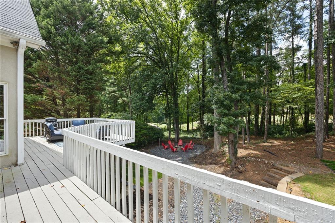
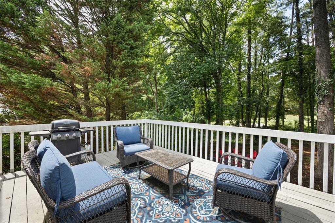
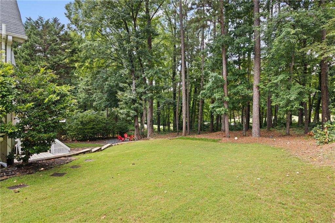
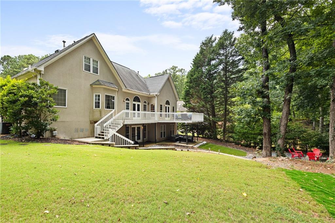
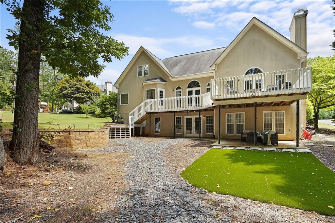
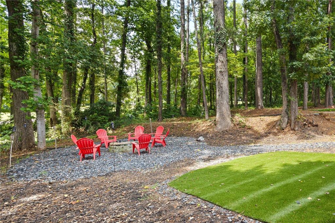
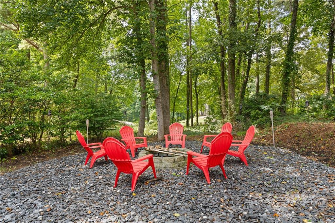
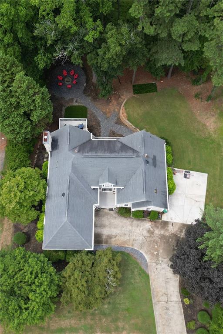
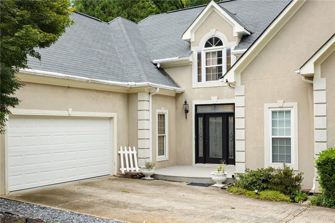
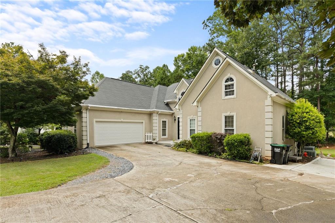
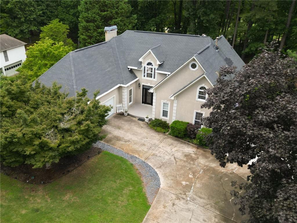
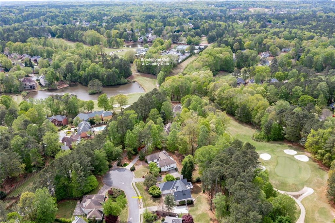
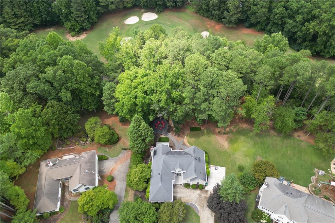
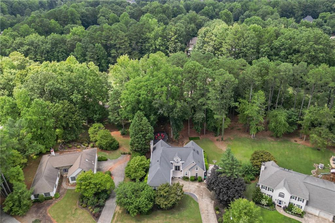
 Listings identified with the FMLS IDX logo come from
FMLS and are held by brokerage firms other than the owner of this website. The
listing brokerage is identified in any listing details. Information is deemed reliable
but is not guaranteed. If you believe any FMLS listing contains material that
infringes your copyrighted work please
Listings identified with the FMLS IDX logo come from
FMLS and are held by brokerage firms other than the owner of this website. The
listing brokerage is identified in any listing details. Information is deemed reliable
but is not guaranteed. If you believe any FMLS listing contains material that
infringes your copyrighted work please