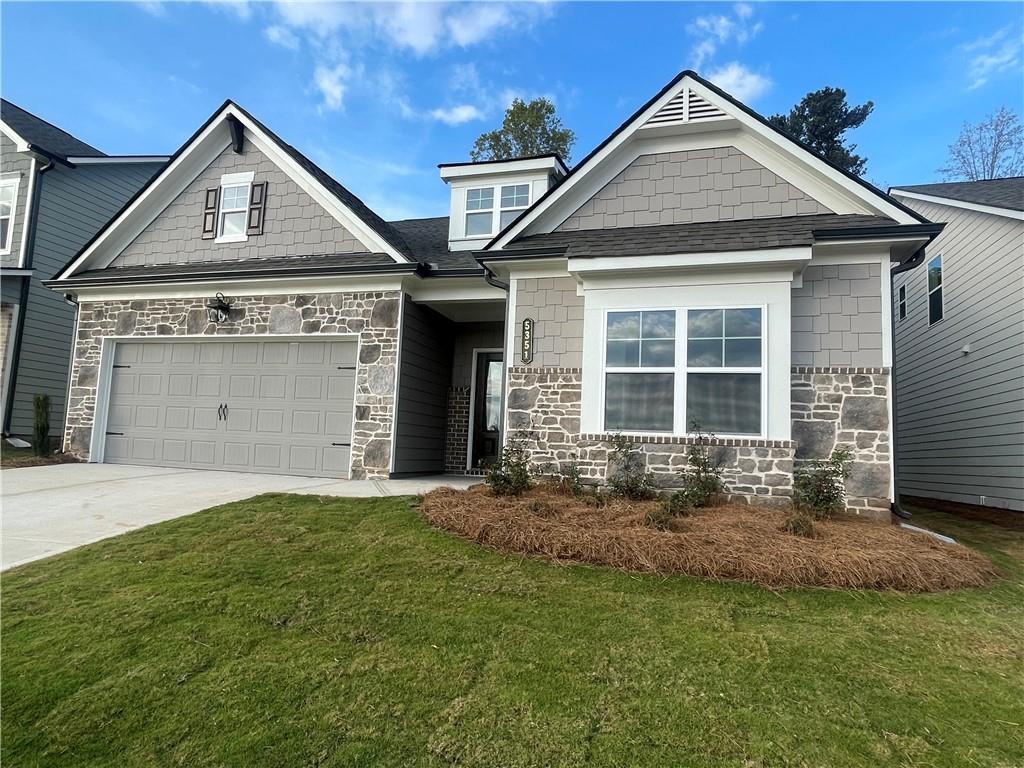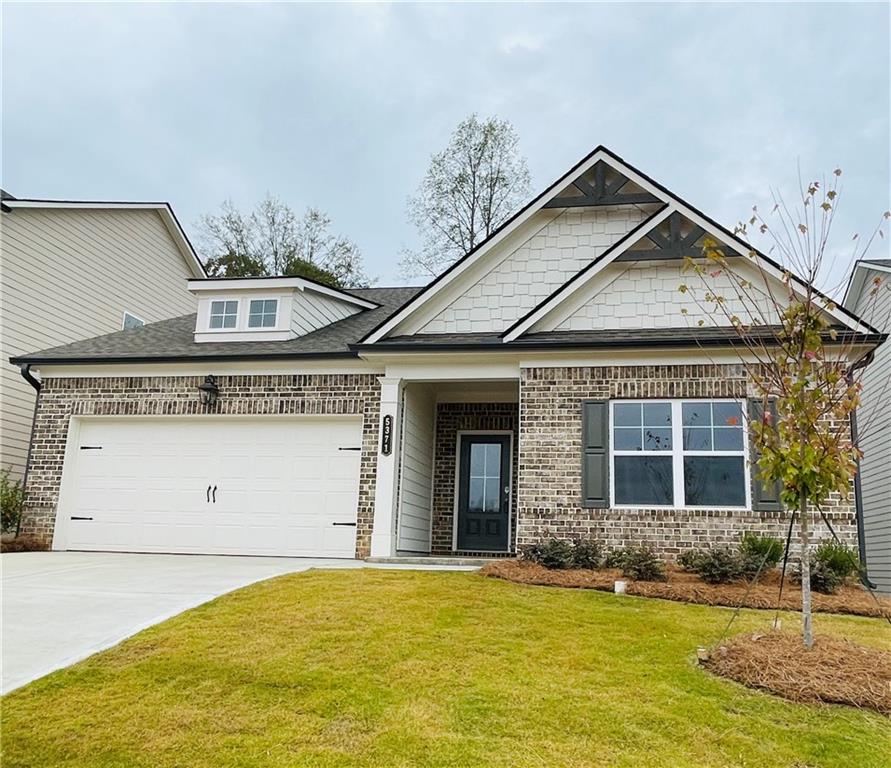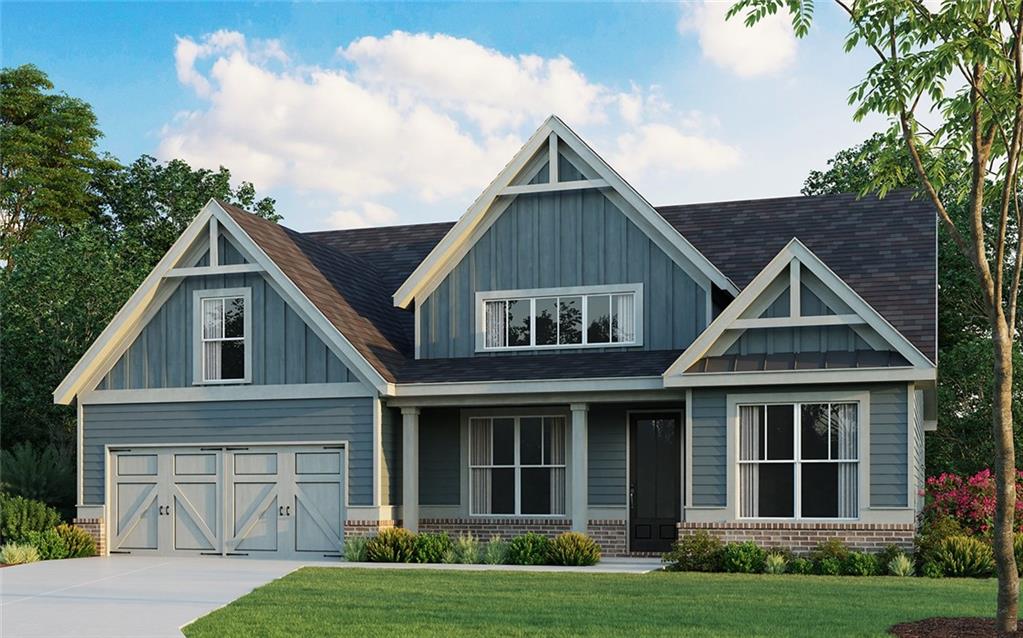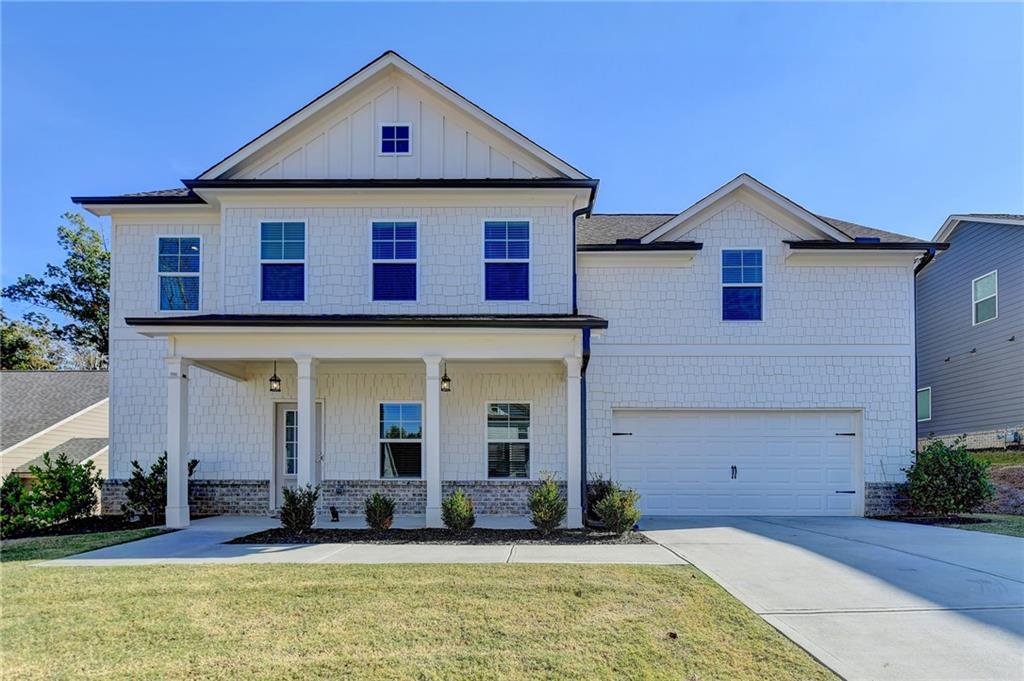Viewing Listing MLS# 396977941
Gainesville, GA 30504
- 2Beds
- 2Full Baths
- N/AHalf Baths
- N/A SqFt
- 2015Year Built
- 0.19Acres
- MLS# 396977941
- Residential
- Single Family Residence
- Active
- Approx Time on Market3 months, 22 days
- AreaN/A
- CountyHall - GA
- Subdivision Cresswind At Lake Lanier
Overview
Come see this gorgeous model-ready gem in Gainesvilles premiere 55+ community with LAKE ACCESSits a perfect blend of classic style and trendy finishings at Cresswinds Modern Manor! The beloved ASHFORD floor plan, making its debut on the market! Unique Features include Kitchen Delight: Cook and look like a pro with pristine white cabinets, gas cooktop, and granite countertops. Great Room Magic: Cozy up by the fireplace surrounded by custom shiplap walls, or stretch out for max comfort with a large sectional in the extended living area. Screened-In Porch: Enjoy year-round outdoor living. Primary Suite Perfection: Two walk-in closets, Plush carpet, Dual vanities, Large glass shower with dual benches. Guest-Ready: Stylish guest bedroom and bath, Hinged glass shower door, Convenient laundry room. Backyard Bliss: Screened-in porch with large fenced-in yard for your pets, Fresh plantings, custom brick retaining wall, Newly painted patio floor and recently-installed pavers. Extra Perks/highlights: Two-car garage with removable custom shelving, Fresh paint inside and out, Lake access via marina and boat slips. Cresswind at Lake Lanier: The 55+ community where the fun never stops! 42,000 sq. ft. clubhouse. Over 120 clubs, pools, theater, pickleball, tennis, walking trails, fitness center, garden, dog park, and marina with boat slips. Drive past the stunning waterfall through the gates, and let your golden years begin! Dont miss this gem in Cresswind at Lake Laniera place where luxury meets active living!
Association Fees / Info
Hoa: Yes
Hoa Fees Frequency: Quarterly
Hoa Fees: 1100
Community Features: Clubhouse, Dog Park, Fitness Center, Gated, Homeowners Assoc, Lake, Marina, Pickleball, Pool, Sidewalks, Street Lights, Tennis Court(s)
Hoa Fees Frequency: Quarterly
Association Fee Includes: Cable TV, Maintenance Grounds, Reserve Fund, Security, Swim, Tennis, Trash
Bathroom Info
Main Bathroom Level: 2
Total Baths: 2.00
Fullbaths: 2
Room Bedroom Features: Master on Main, Sitting Room
Bedroom Info
Beds: 2
Building Info
Habitable Residence: No
Business Info
Equipment: Irrigation Equipment
Exterior Features
Fence: None
Patio and Porch: Rear Porch, Screened
Exterior Features: Private Entrance, Private Yard
Road Surface Type: Paved
Pool Private: No
County: Hall - GA
Acres: 0.19
Pool Desc: None
Fees / Restrictions
Financial
Original Price: $525,000
Owner Financing: No
Garage / Parking
Parking Features: Driveway, Garage, Garage Door Opener, Garage Faces Front, Kitchen Level, Level Driveway
Green / Env Info
Green Energy Generation: None
Handicap
Accessibility Features: None
Interior Features
Security Ftr: Security Gate, Security Service, Security System Owned, Smoke Detector(s)
Fireplace Features: Gas Log, Gas Starter, Glass Doors, Great Room, Living Room
Levels: One
Appliances: Dishwasher, Disposal, Dryer, ENERGY STAR Qualified Appliances, Gas Oven, Gas Range, Microwave, Refrigerator, Washer
Laundry Features: In Hall, Laundry Room, Main Level, Sink
Interior Features: Crown Molding, Disappearing Attic Stairs, Entrance Foyer, High Ceilings 10 ft Main, High Speed Internet, His and Hers Closets, Tray Ceiling(s), Walk-In Closet(s)
Flooring: Carpet, Ceramic Tile, Hardwood
Spa Features: Community
Lot Info
Lot Size Source: Public Records
Lot Features: Back Yard, Front Yard, Landscaped, Level, Sprinklers In Front, Sprinklers In Rear
Misc
Property Attached: No
Home Warranty: No
Open House
Other
Other Structures: None
Property Info
Construction Materials: Frame, HardiPlank Type
Year Built: 2,015
Property Condition: Resale
Roof: Composition
Property Type: Residential Detached
Style: Ranch
Rental Info
Land Lease: No
Room Info
Kitchen Features: Breakfast Bar, Cabinets Stain, Eat-in Kitchen, Kitchen Island, Pantry, Solid Surface Counters, Stone Counters, View to Family Room
Room Master Bathroom Features: Double Vanity,Shower Only
Room Dining Room Features: Great Room,Open Concept
Special Features
Green Features: Construction, Insulation, Thermostat, Water Heater, Windows
Special Listing Conditions: None
Special Circumstances: None
Sqft Info
Building Area Total: 1550
Building Area Source: Public Records
Tax Info
Tax Amount Annual: 701
Tax Year: 2,023
Tax Parcel Letter: 08-00021-01-370
Unit Info
Utilities / Hvac
Cool System: Ceiling Fan(s), Central Air, Electric, Heat Pump, Whole House Fan
Electric: 110 Volts, 220 Volts, Other
Heating: Electric, Forced Air, Heat Pump
Utilities: Cable Available, Electricity Available, Natural Gas Available, Phone Available, Sewer Available, Underground Utilities, Water Available
Sewer: Public Sewer
Waterfront / Water
Water Body Name: None
Water Source: Public
Waterfront Features: None
Directions
Please use GPS to 3300 Cresswind Marina Dr to come in through the main gate. You cannot use the gate off Montgomery Drive. Once inside gate, please use GPS for directions.Listing Provided courtesy of Method Real Estate Advisors
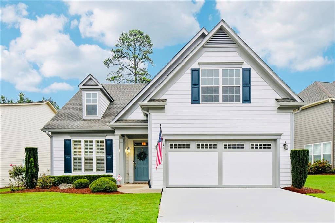
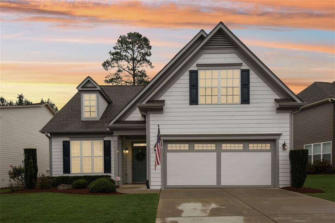
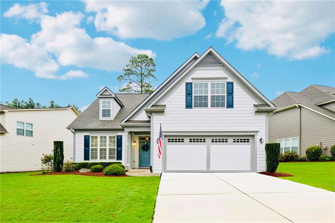
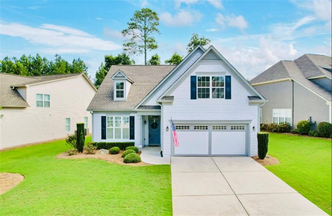
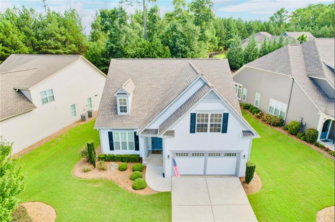
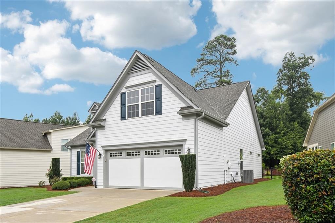
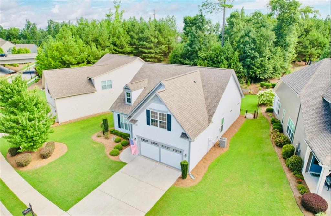
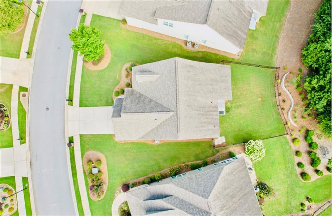
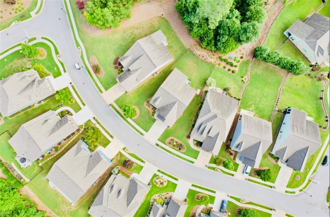
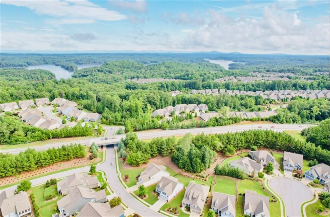
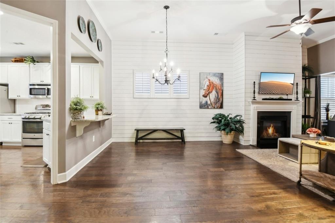
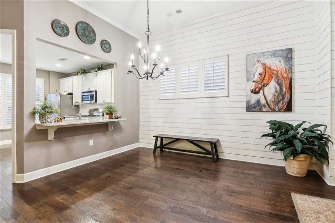
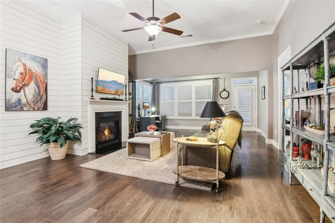
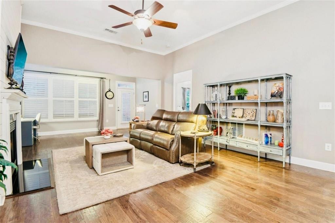
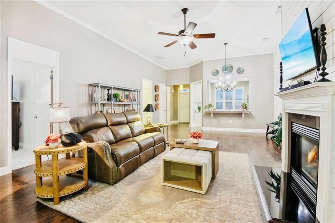
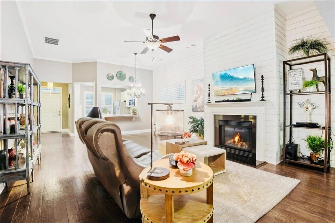
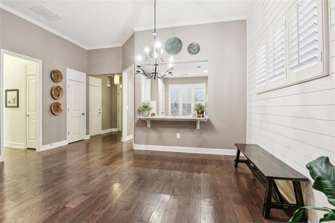
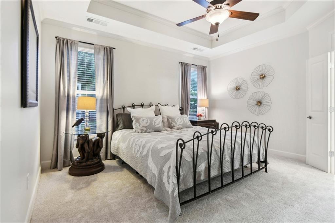
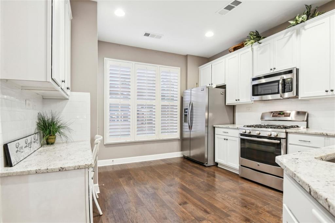
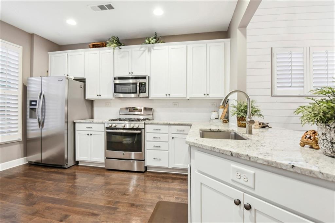
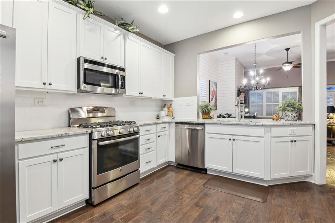
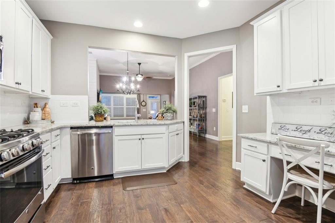
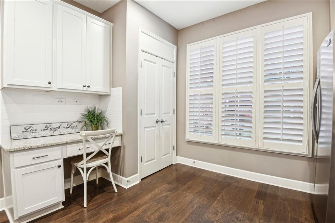
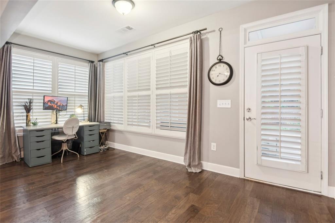
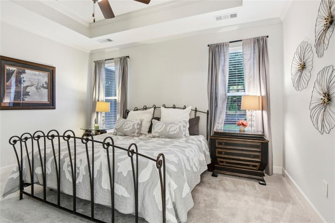
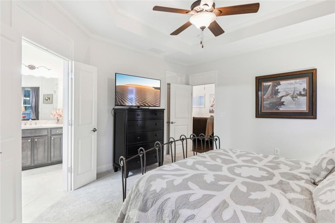
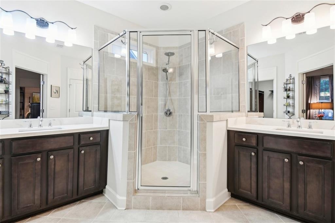
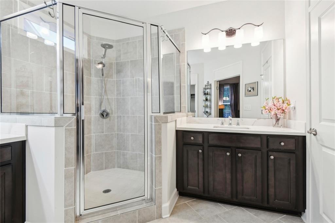
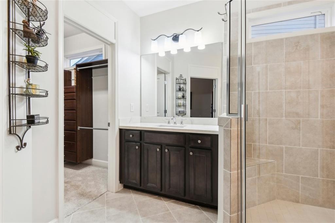
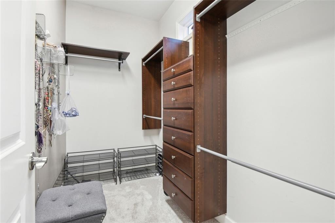
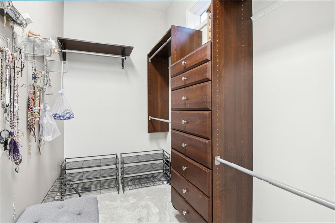
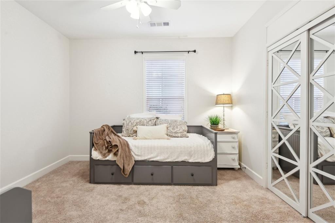
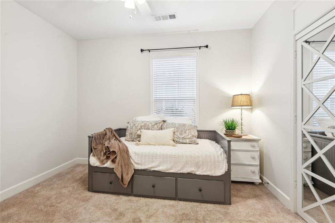
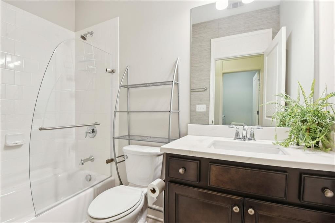
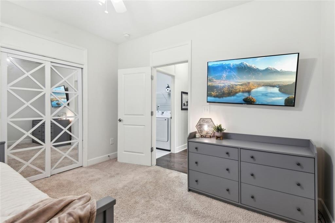
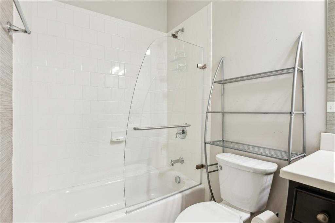
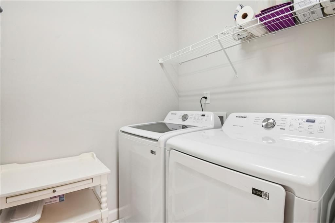
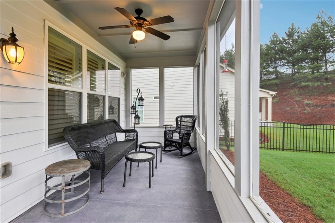
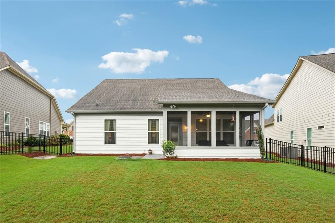
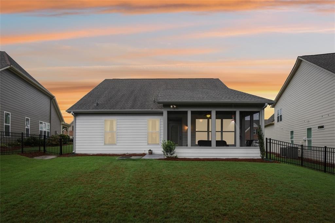
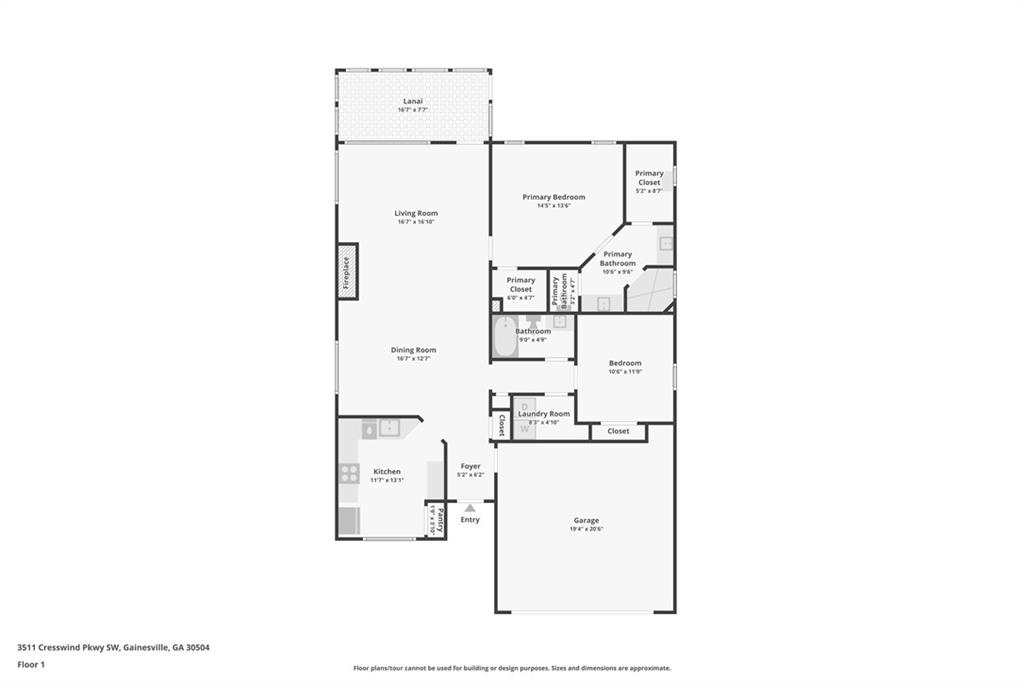
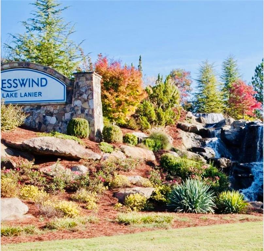
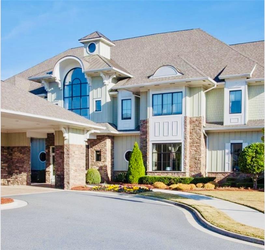
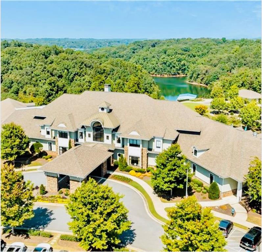
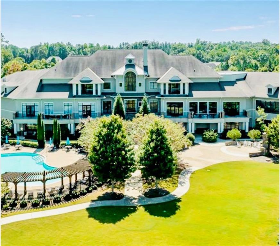
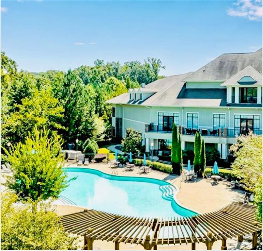
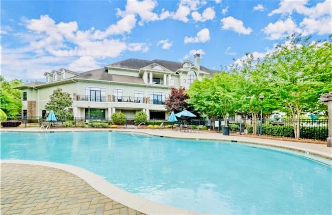
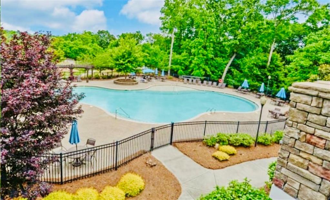
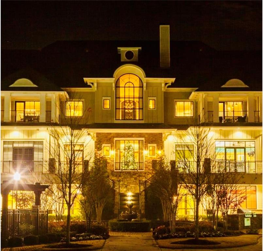
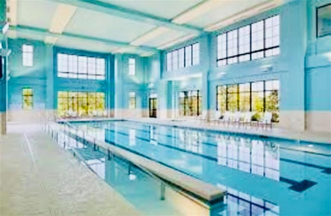
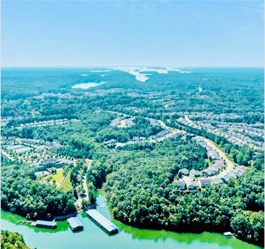
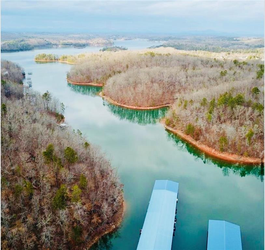
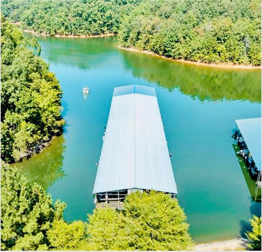
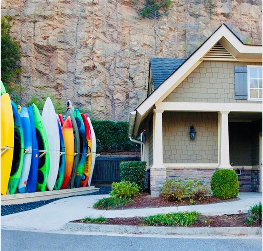
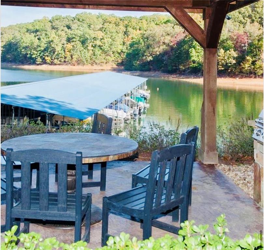
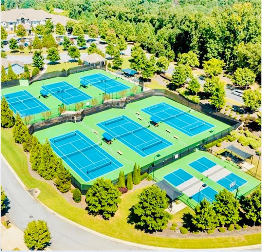
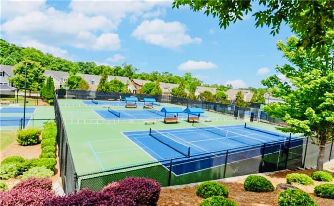
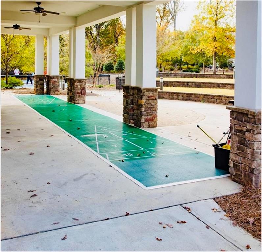
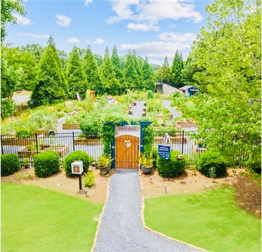
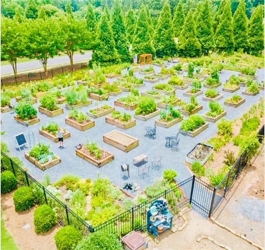
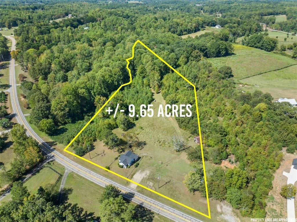
 MLS# 410973856
MLS# 410973856 