Viewing Listing MLS# 396916490
Decatur, GA 30033
- 6Beds
- 4Full Baths
- 1Half Baths
- N/A SqFt
- 2020Year Built
- 0.80Acres
- MLS# 396916490
- Residential
- Single Family Residence
- Active
- Approx Time on Market3 months, 13 days
- AreaN/A
- CountyDekalb - GA
- Subdivision Na
Overview
***MAJOR PRICE IMPROVEMENT***Welcome to this exceptional custom-built home by Pemberley Properties, where premium features and thoughtful customizations come together to create an unparalleled living experience. Located within walking distance to a variety of shops, restaurants, and the local elementary school, this home offers the perfect blend of convenience and luxury.Step into the grand foyer, where gleaming hardwood floors and soaring ceilings set the tone for the elegance that awaits. Picture yourself relaxing in the warm and inviting family room, where large windows fill the space with natural light, creating a cozy atmosphere that's perfect for family gatherings or a quiet evening by the fireplace. The gourmet kitchen is a chef's dream, featuring a 6-burner stove with a double oven, an oversized walk-in pantry, and an expansive kitchen island that seamlessly connects to the family room. This open-concept space flows effortlessly onto a covered, screened-in patio, offering a tranquil retreat that overlooks the large, level backyardperfect for outdoor gatherings and relaxation.On the main floor, you'll also find a beautifully appointed en-suite guest bedroom with a full bath, providing comfort and privacy for your visitors. Upstairs, the owner's suite is a sanctuary of luxury, with a spacious bedroom that leads to a private covered deckideal for starting your day with a book and coffee in hand. The master bathroom is a spa-like haven, featuring a steam shower, heated floors, and towel warmer. The custom-built dual master closets offer ample space for all your wardrobe needs. The other 3 bedrooms are designed to meet the demands of modern living. Each bedroom offers ample space, with large windows that bathe the rooms in natural light, creating a warm and inviting atmosphere. The 5th bedroom, currently set up as a theater room, is designed for the ultimate cinematic experience.The exterior of this home is as impressive as the interior, with 4-sided brick construction ensuring maintenance-free living for years to come. The home is well-insulated with foam, ensuring energy efficiency and a peaceful, quiet environment. With a spacious three-car garage, you'll have plenty of room for your vehicles, storage, and even a workshop. Plus, the long driveway offers generous parking space for guests, making it easy to entertain friends and family.In addition to its luxurious features, this home is situated in a prime location, just minutes away from Emory University, the CDC, Childrens Healthcare of Atlanta, the VA Hospital, and easy access to 285. But what truly sets it apart is its close proximity to local amenitieswhether you're walking to grab a coffee, enjoy a meal, or take your children to school, everything you need is just a short stroll away.Dont miss out on the opportunity to make this beautiful house your new home. Schedule your private showing today and discover the perfect place to call home!
Association Fees / Info
Hoa: No
Community Features: None
Bathroom Info
Main Bathroom Level: 1
Halfbaths: 1
Total Baths: 5.00
Fullbaths: 4
Room Bedroom Features: None
Bedroom Info
Beds: 6
Building Info
Habitable Residence: No
Business Info
Equipment: Home Theater, Irrigation Equipment
Exterior Features
Fence: Back Yard, Fenced, Wood
Patio and Porch: Covered, Deck, Rear Porch, Screened
Exterior Features: Balcony, Private Entrance, Private Yard, Rain Gutters, Storage
Road Surface Type: Concrete
Pool Private: No
County: Dekalb - GA
Acres: 0.80
Pool Desc: None
Fees / Restrictions
Financial
Original Price: $1,400,000
Owner Financing: No
Garage / Parking
Parking Features: Attached, Driveway, Garage, Garage Door Opener, Garage Faces Side, Kitchen Level, Storage
Green / Env Info
Green Energy Generation: None
Handicap
Accessibility Features: Accessible Closets, Accessible Bedroom, Central Living Area, Common Area, Accessible Doors, Accessible Entrance, Accessible Full Bath
Interior Features
Security Ftr: Fire Alarm, Secured Garage/Parking, Smoke Detector(s)
Fireplace Features: Decorative, Electric, Family Room, Gas Starter, Living Room
Levels: Two
Appliances: Dishwasher, Disposal, Double Oven, Dryer, Electric Water Heater, ENERGY STAR Qualified Appliances, Gas Range, Microwave, Range Hood, Refrigerator, Washer
Laundry Features: Common Area, Electric Dryer Hookup, Laundry Room, Upper Level
Interior Features: Coffered Ceiling(s), Crown Molding, Entrance Foyer 2 Story, High Ceilings 9 ft Main, High Ceilings 9 ft Upper, High Speed Internet, His and Hers Closets, Low Flow Plumbing Fixtures, Recessed Lighting, Tray Ceiling(s), Walk-In Closet(s)
Flooring: Carpet, Hardwood
Spa Features: None
Lot Info
Lot Size Source: Public Records
Lot Features: Back Yard, Front Yard, Landscaped, Level, Sprinklers In Front, Sprinklers In Rear
Lot Size: 258 x 131
Misc
Property Attached: No
Home Warranty: No
Open House
Other
Other Structures: Shed(s),Storage
Property Info
Construction Materials: Brick 4 Sides
Year Built: 2,020
Property Condition: Resale
Roof: Shingle
Property Type: Residential Detached
Style: Craftsman
Rental Info
Land Lease: No
Room Info
Kitchen Features: Breakfast Bar, Cabinets White, Eat-in Kitchen, Kitchen Island, Pantry Walk-In, Stone Counters, View to Family Room
Room Master Bathroom Features: Double Vanity,Separate Tub/Shower,Soaking Tub
Room Dining Room Features: Great Room,Separate Dining Room
Special Features
Green Features: Appliances
Special Listing Conditions: None
Special Circumstances: None
Sqft Info
Building Area Total: 3888
Building Area Source: Builder
Tax Info
Tax Amount Annual: 14176
Tax Year: 2,023
Tax Parcel Letter: 18-148-01-066
Unit Info
Utilities / Hvac
Cool System: Ceiling Fan(s), Central Air, Electric, Wall Unit(s)
Electric: 110 Volts, 220 Volts
Heating: Central, Forced Air, Hot Water, Natural Gas
Utilities: Cable Available, Electricity Available, Natural Gas Available, Phone Available, Sewer Available, Underground Utilities, Water Available
Sewer: Septic Tank
Waterfront / Water
Water Body Name: None
Water Source: Public
Waterfront Features: None
Directions
From Atlanta Airport to 85N -75N-Exit 248C-Continue onto GA-10 E/John Lewis Freedom Pkwy NE-Use the right 2 lanes to turn right onto Ponce De Leon Ave NE (signs for Stone Mtn-Turn left onto GA-155 S N/US-23 N/Clairemont Ave- Right on Lavista RoadListing Provided courtesy of Keller Williams North Atlanta
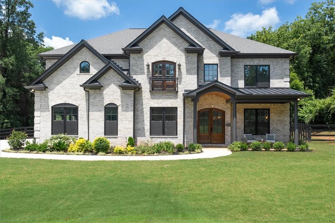
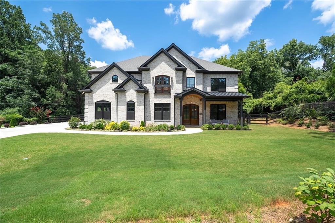
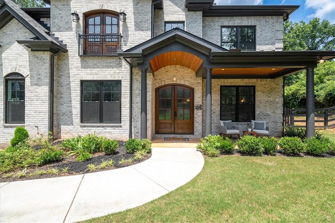
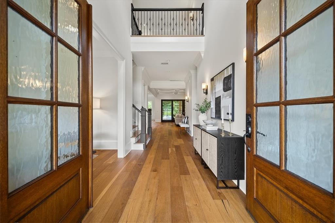
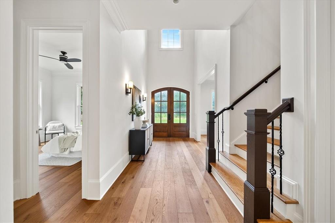
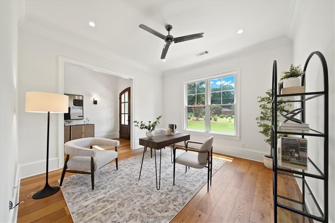
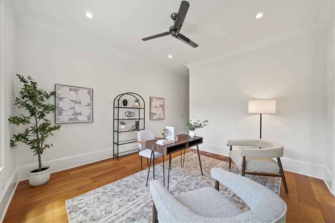
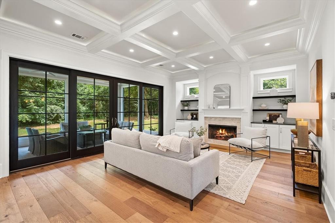
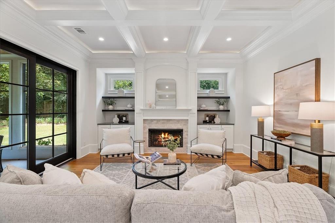
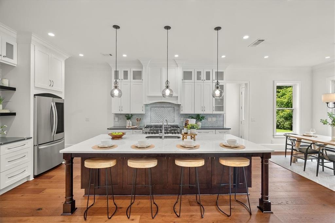
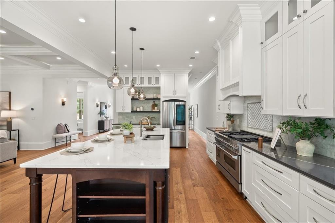
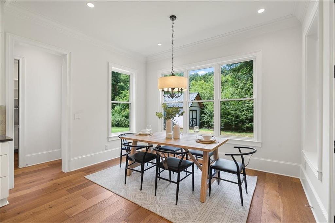
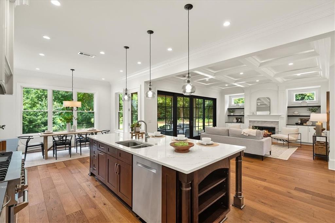
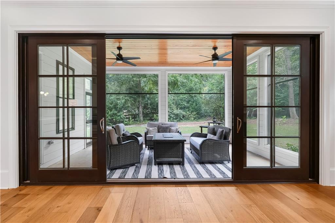
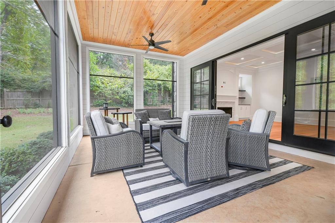
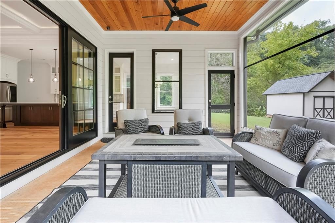
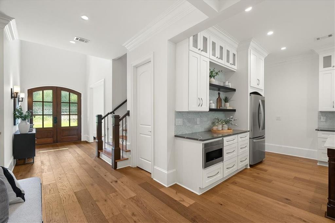
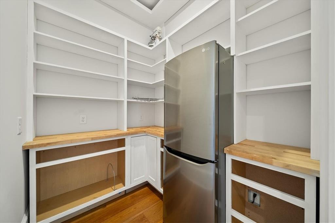
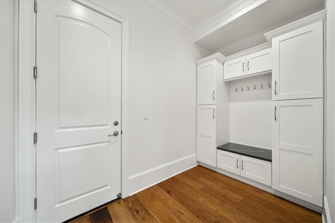
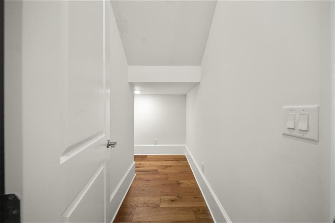
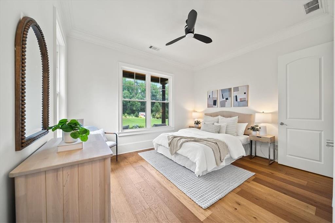
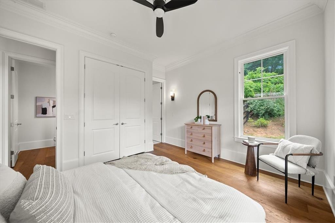
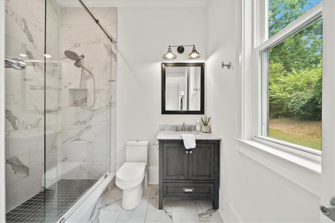
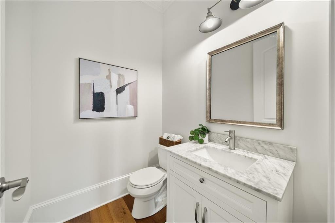
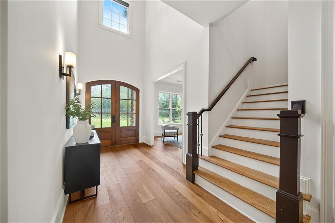
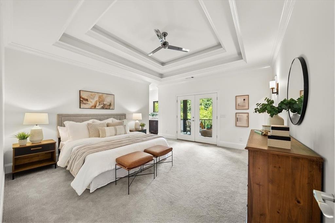
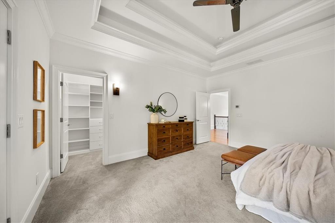
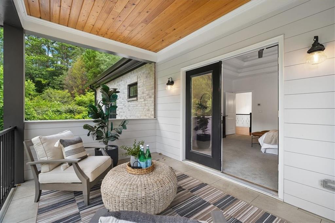
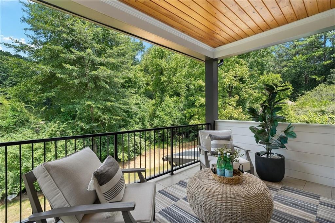
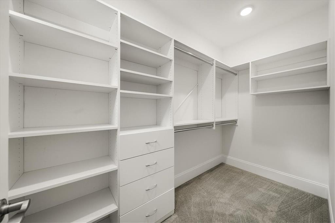
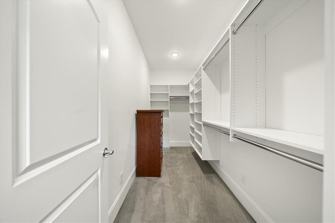
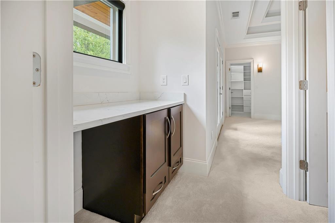
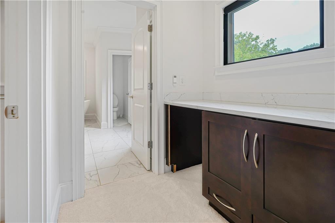
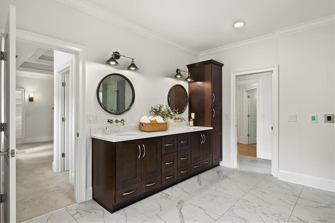
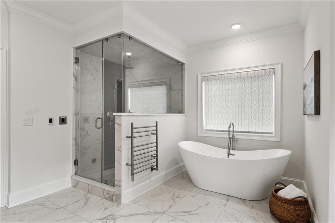
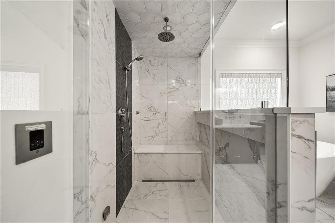
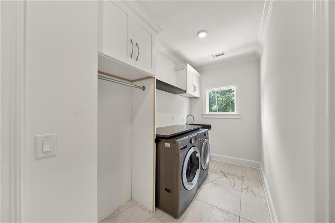
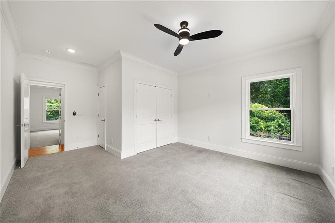
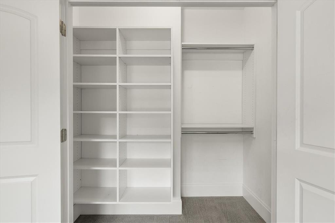
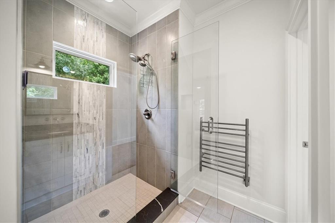
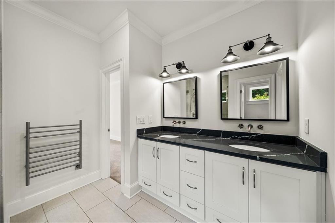
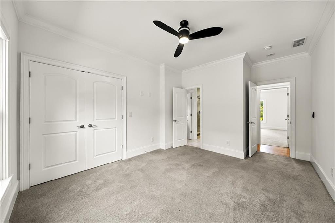
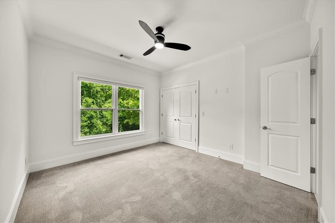
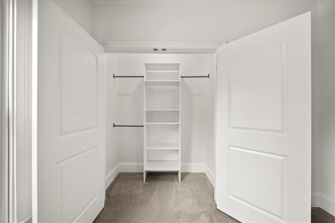
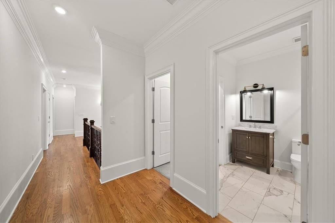
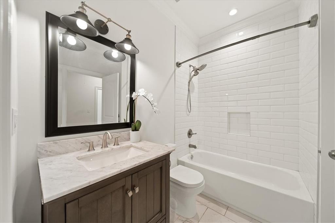
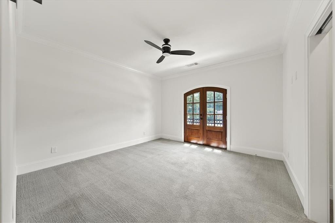
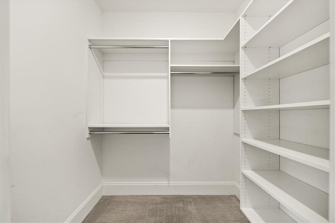
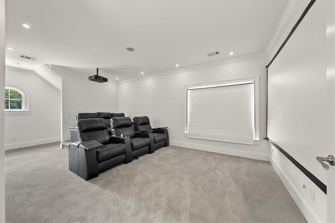
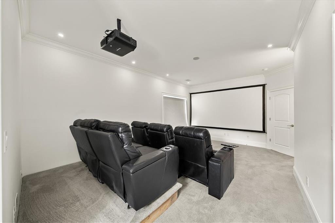
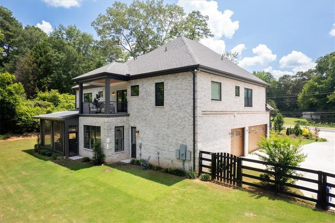
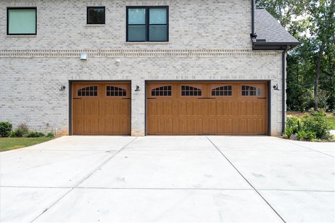
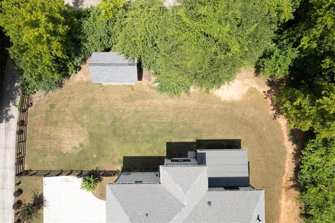
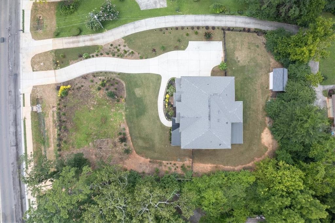
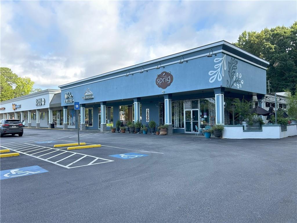
 Listings identified with the FMLS IDX logo come from
FMLS and are held by brokerage firms other than the owner of this website. The
listing brokerage is identified in any listing details. Information is deemed reliable
but is not guaranteed. If you believe any FMLS listing contains material that
infringes your copyrighted work please
Listings identified with the FMLS IDX logo come from
FMLS and are held by brokerage firms other than the owner of this website. The
listing brokerage is identified in any listing details. Information is deemed reliable
but is not guaranteed. If you believe any FMLS listing contains material that
infringes your copyrighted work please