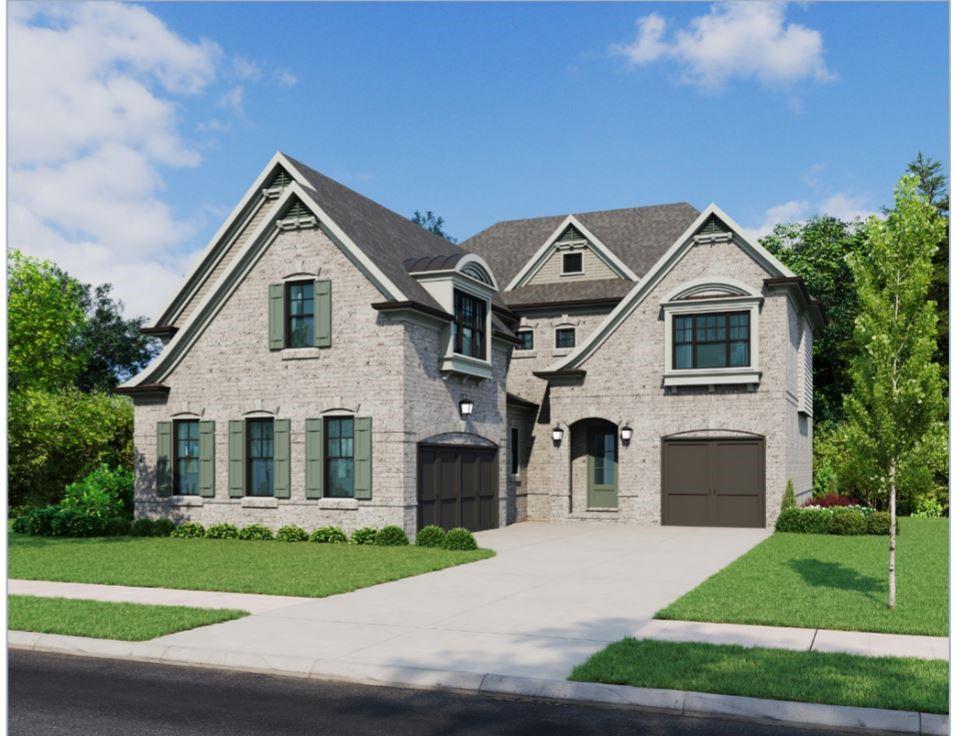Viewing Listing MLS# 396907987
Johns Creek, GA 30005
- 6Beds
- 5Full Baths
- N/AHalf Baths
- N/A SqFt
- 1994Year Built
- 0.44Acres
- MLS# 396907987
- Residential
- Single Family Residence
- Active
- Approx Time on Market2 months, 1 day
- AreaN/A
- CountyFulton - GA
- Subdivision Seven Oaks
Overview
Finally have the luxury dream home you've been waiting for with a finished basement apartment including kitchenette, media room, bedroom, bathroom, gym and game room in the award winning Northview school district with all the bells and whistles! This immaculately maintained 6 bedroom 5 bathroom move in ready rare gem impresses at every turn from the majestic double iron front door entry with 2 story wide welcoming foyer and 2 story great room to the study with gorgeous built ins, detailed trim millwork throughout, a divine gourmet kitchen, jumbo island, custom cabinetry & opens to spacious keeping room and spectacular hardwood floors! No detail was missed including sparkling chandeliers, grand rooms, a bedroom and private office on the main plus owners oasis suite upstairs and 2 lovely large secondary bedrooms with private baths. The home features a beautiful extra large enclosed sunroom and outdoor deck overlooking a serene backyard sanctuary surrounded by lush landscape designs, fenced backyard and gorgeous views, there's no place like home here! This luxuriously finished designer home includes walk in closets with custom built ins, chef styled appliances, home theaters, grand tvs and equipment, 3 garages and a full finished basement apartment with bedroom, bathroom, bar kitchenette, living room, rec room with pool table and a separate gym! Wow so much to love - what are you waiting for? In top school districts, close to delightful dining, shopping and entertainment, in sought after Seven Oaks community with outstanding swim, tennis, clubhouse, multiple parks, lake with fountain feature = absolutely awesome amenities. This home is it! Hurry to make it yours!
Association Fees / Info
Hoa Fees: 2100
Hoa: No
Community Features: Fishing, Homeowners Assoc, Lake, Near Schools, Near Shopping, Park, Playground, Pool, Sidewalks, Street Lights, Tennis Court(s)
Hoa Fees Frequency: Annually
Association Fee Includes: Reserve Fund, Swim, Tennis
Bathroom Info
Main Bathroom Level: 1
Total Baths: 5.00
Fullbaths: 5
Room Bedroom Features: In-Law Floorplan, Sitting Room, Other
Bedroom Info
Beds: 6
Building Info
Habitable Residence: No
Business Info
Equipment: Air Purifier
Exterior Features
Fence: Back Yard, Fenced, Wood, Wrought Iron
Patio and Porch: Covered, Deck, Enclosed, Glass Enclosed, Patio, Rear Porch
Exterior Features: Garden, Permeable Paving, Private Yard, Rear Stairs
Road Surface Type: Asphalt
Pool Private: No
County: Fulton - GA
Acres: 0.44
Pool Desc: None
Fees / Restrictions
Financial
Original Price: $1,350,000
Owner Financing: No
Garage / Parking
Parking Features: Driveway, Garage, Garage Door Opener, Garage Faces Side, Kitchen Level, Level Driveway, Parking Pad
Green / Env Info
Green Energy Generation: None
Handicap
Accessibility Features: None
Interior Features
Security Ftr: Carbon Monoxide Detector(s), Fire Alarm, Secured Garage/Parking, Smoke Detector(s)
Fireplace Features: Factory Built, Family Room, Gas Starter, Great Room
Levels: Three Or More
Appliances: Dishwasher, Double Oven, Dryer, Electric Oven, Gas Cooktop, Gas Water Heater, Microwave, Refrigerator, Self Cleaning Oven, Washer, Other
Laundry Features: Laundry Room, Main Level, Mud Room, Sink
Interior Features: Bookcases, Crown Molding, Double Vanity, Dry Bar, Entrance Foyer 2 Story, High Ceilings 9 ft Main, High Ceilings 9 ft Upper, High Speed Internet, His and Hers Closets, Recessed Lighting, Sound System, Tray Ceiling(s)
Flooring: Carpet, Ceramic Tile, Hardwood
Spa Features: None
Lot Info
Lot Size Source: Owner
Lot Features: Back Yard, Corner Lot, Front Yard, Landscaped, Private, Wooded
Misc
Property Attached: No
Home Warranty: No
Open House
Other
Other Structures: None
Property Info
Construction Materials: Stucco
Year Built: 1,994
Property Condition: Resale
Roof: Shingle
Property Type: Residential Detached
Style: European
Rental Info
Land Lease: No
Room Info
Kitchen Features: Breakfast Room, Cabinets Stain, Eat-in Kitchen, Keeping Room, Kitchen Island, Pantry, Stone Counters
Room Master Bathroom Features: Separate His/Hers,Separate Tub/Shower,Soaking Tub,
Room Dining Room Features: Butlers Pantry,Separate Dining Room
Special Features
Green Features: None
Special Listing Conditions: None
Special Circumstances: None
Sqft Info
Building Area Total: 6362
Building Area Source: Owner
Tax Info
Tax Parcel Letter: 21-5761-1258-047-2
Unit Info
Utilities / Hvac
Cool System: Ceiling Fan(s), Central Air, Electric Air Filter, Humidity Control, Multi Units
Electric: 220 Volts
Heating: Central, Forced Air, Natural Gas
Utilities: Cable Available, Electricity Available, Natural Gas Available, Phone Available, Sewer Available, Underground Utilities, Water Available
Sewer: Public Sewer
Waterfront / Water
Water Body Name: None
Water Source: Public
Waterfront Features: None
Directions
GPSListing Provided courtesy of Keller Williams Buckhead
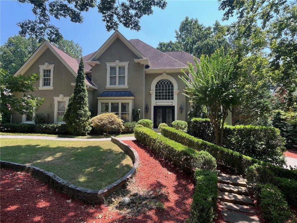
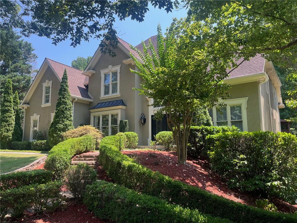
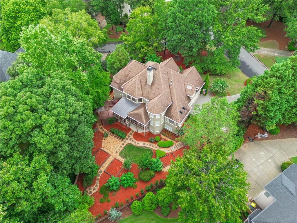
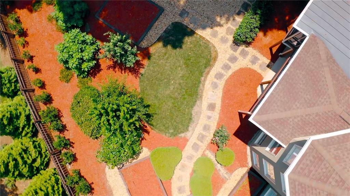
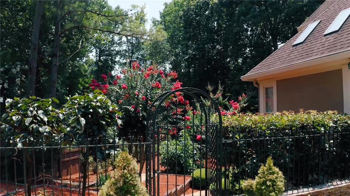
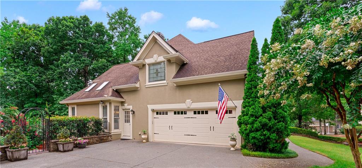
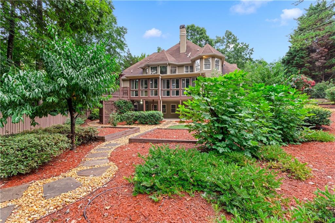
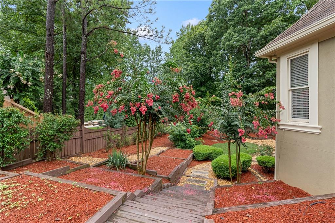
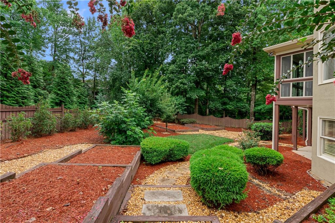
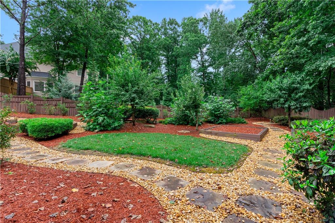
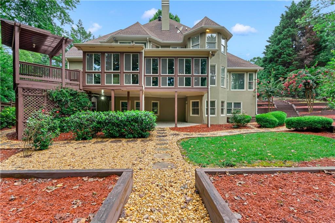
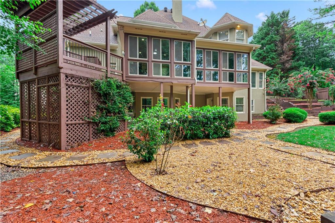
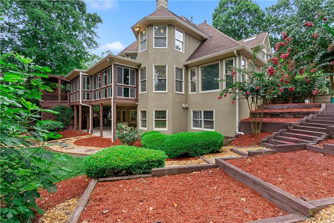
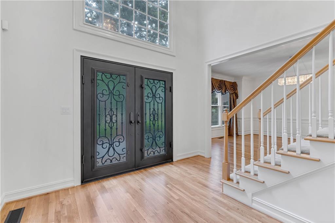
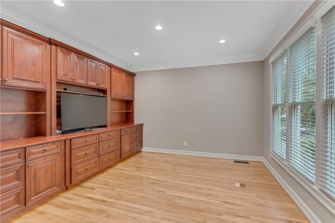
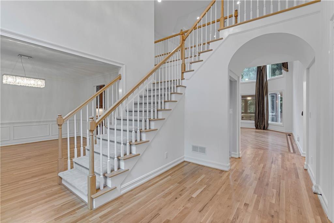
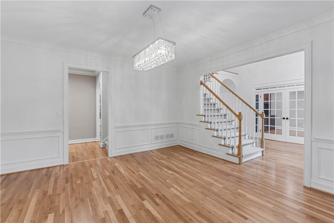
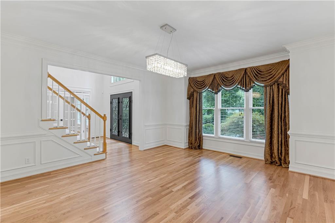
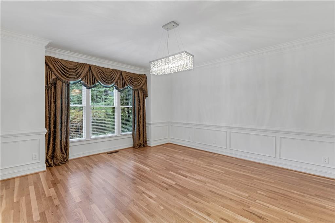
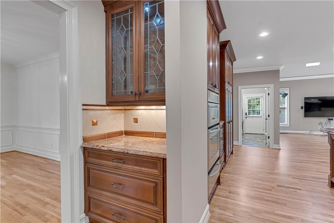
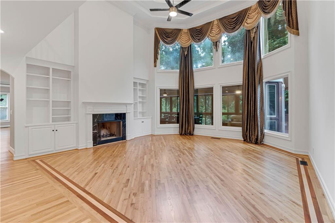
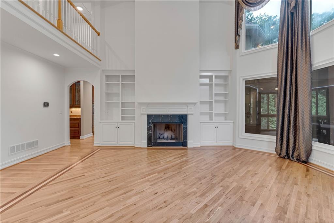
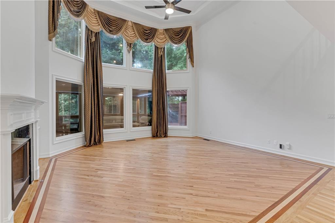
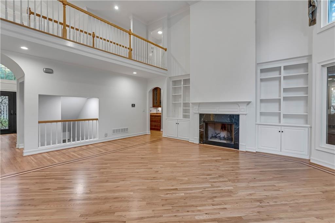
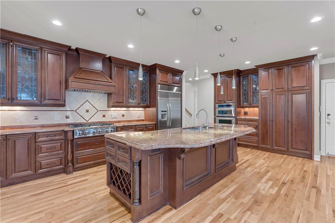
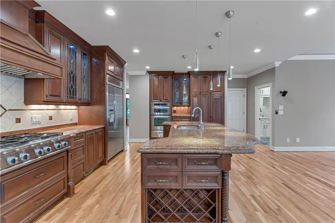
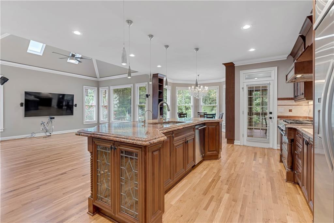
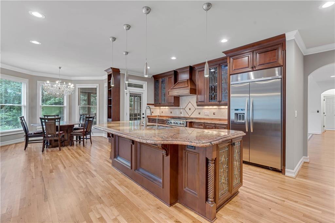
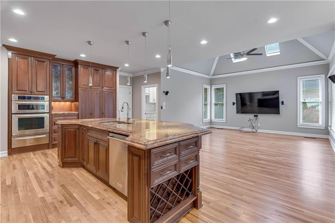
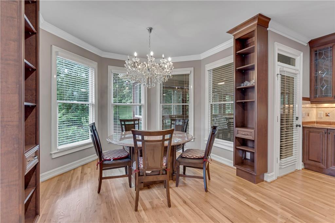
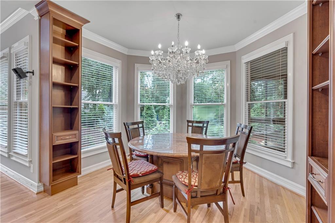
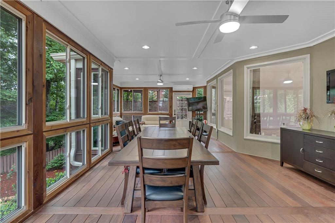
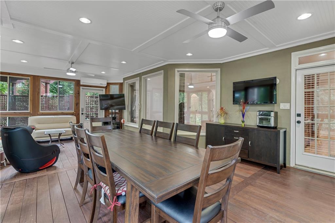
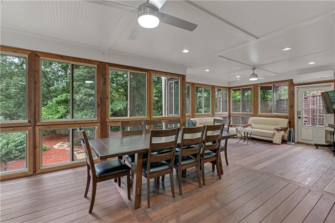
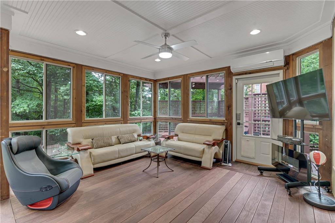
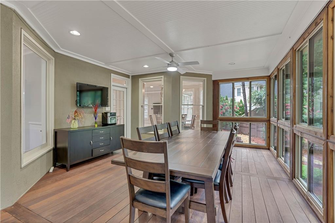
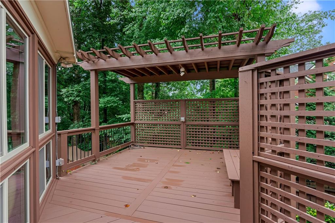
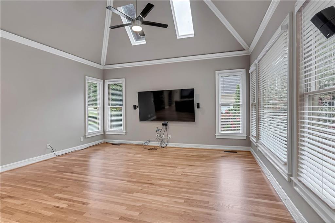
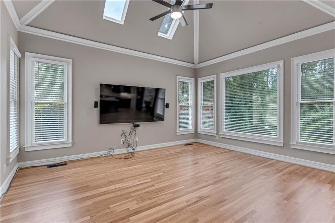
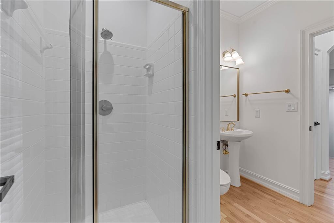
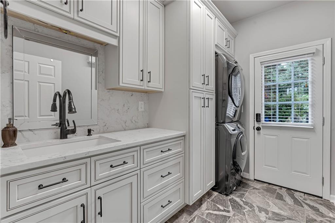
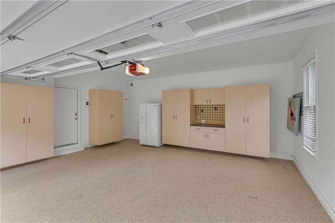
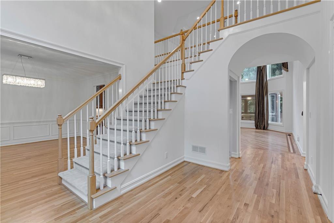
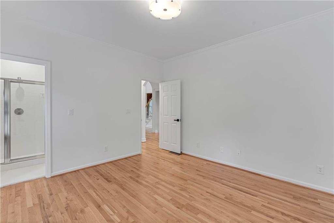
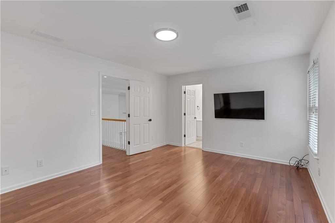
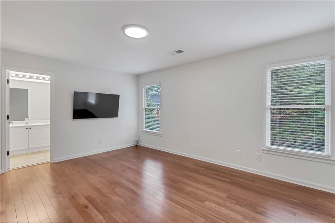
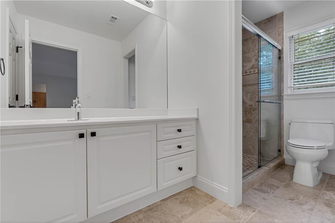
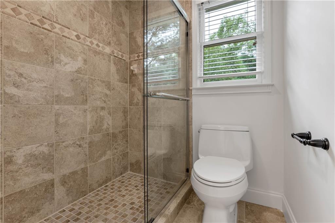
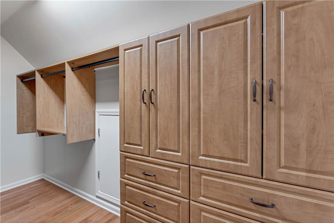
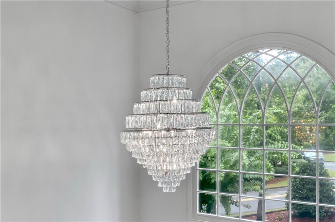
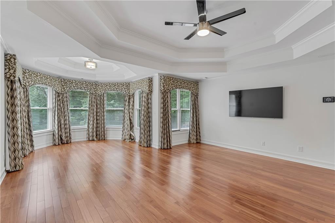
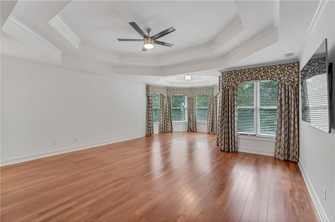
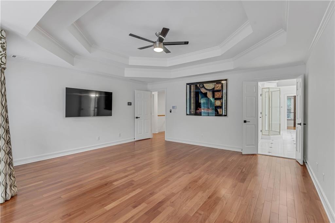
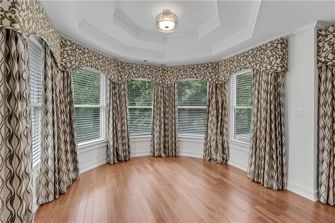
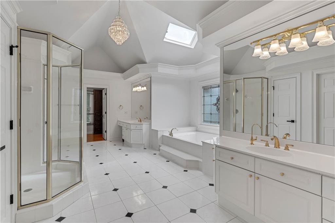
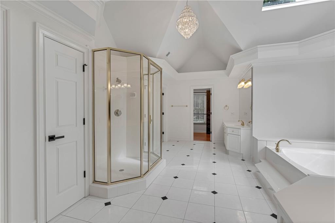
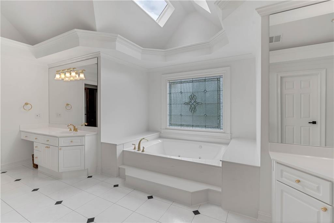
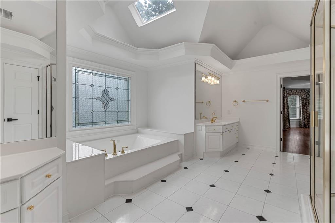
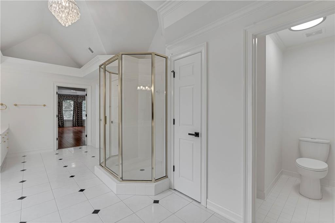
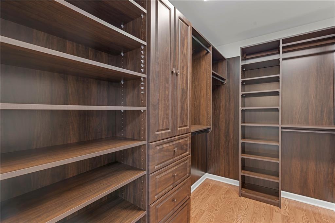
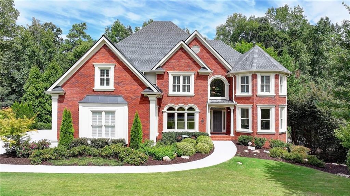
 MLS# 402908802
MLS# 402908802 