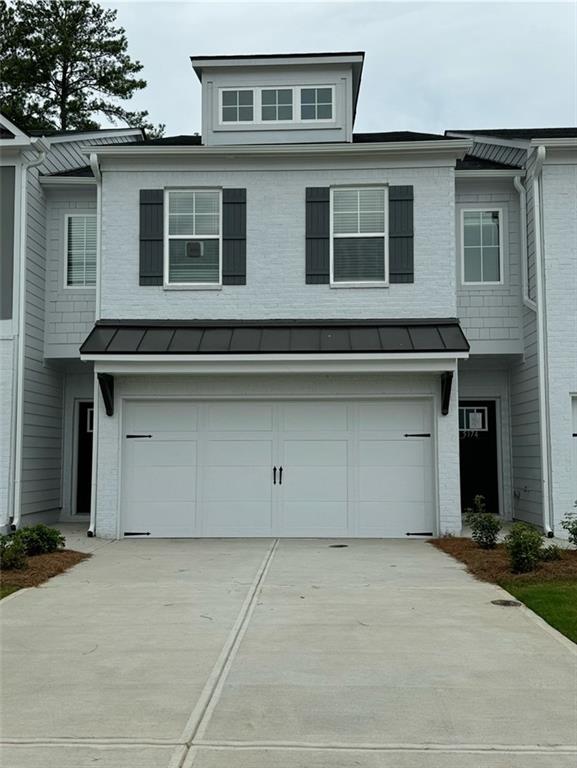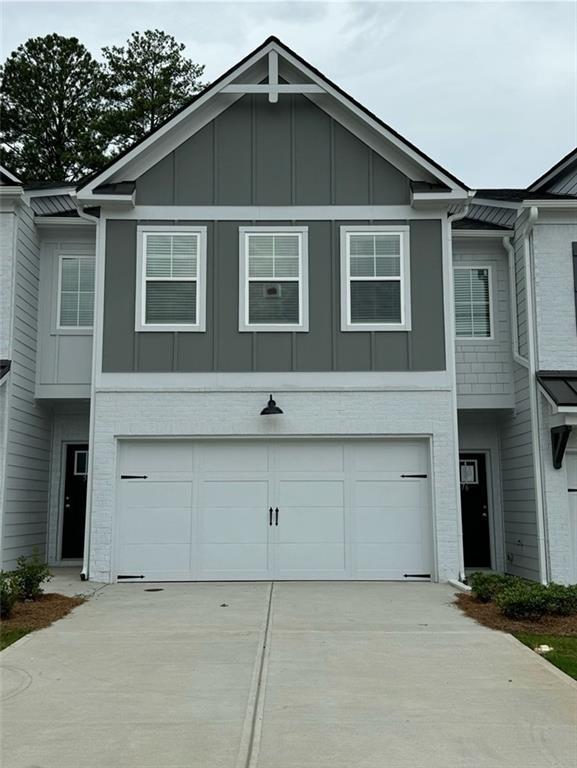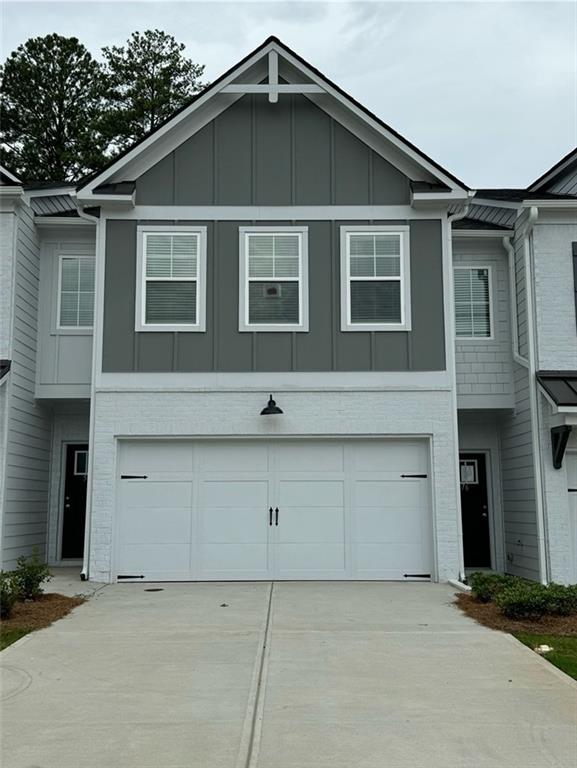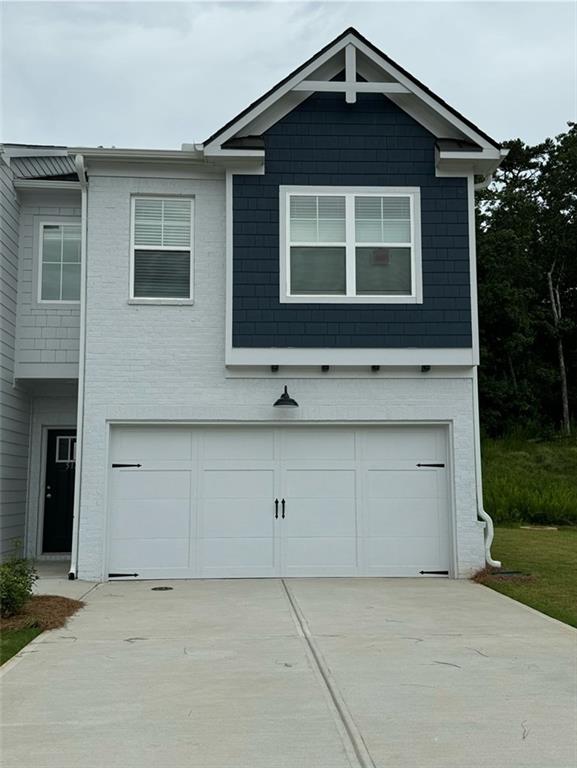Viewing Listing MLS# 396882093
Covington, GA 30016
- 3Beds
- 2Full Baths
- 1Half Baths
- N/A SqFt
- 2024Year Built
- 0.00Acres
- MLS# 396882093
- Residential
- Townhouse
- Active
- Approx Time on Market3 months, 22 days
- AreaN/A
- CountyNewton - GA
- Subdivision Westfield Village
Overview
New Maintenance Free Community Located in Covington. Our Beautiful Redland Model offer 3 bedrooms with 2.5 bath front entry with 2 car garage, full Security System, Smart home Pre-Wire, Private Fenced in Backyard, 2"" White Blinds throughout. LVP flooring throughout entire home. Includes ALL stainless steel appliances: Refrigerator, Washer/Dryer, Microwave, Oven, Stove, Dishwasher as well as hardware throughout. Gourmet Kitchen with 42"" white cabinets, walk-in pantry, island, tiled backsplash. Dining Room looking into cozy family room with electric granite fireplace surround. Upstairs boasts an open loft/game room great for relaxing and entertaining. Two guest bedrooms, laundry closet. Master suite with sitting area, walk-in closet, tray ceiling. Master bath has dual vanity with individual sinks, separate soaking tub and shower. HOMES ARE COMPLETE AND READY FOR 30 DAY CLOSE GRAND OPENING INCENTIVES FOR FIRST 10 HOMES UNDER CONTRACT BEFORE 8/16/24: Homes currently have reduced pricing. Receive seller incentives of $10K towards closing costs with preferred lender BankSouth. Save $400 on your monthly payments with BankSouth fixed 4.75% FHA 30 year loan. SEE AGENT FOR DETAILS AND AVAILABILITY
Association Fees / Info
Hoa: Yes
Hoa Fees Frequency: Monthly
Hoa Fees: 200
Community Features: Playground, Pool, Sidewalks, Street Lights
Association Fee Includes: Insurance, Maintenance Grounds, Maintenance Structure, Swim
Bathroom Info
Halfbaths: 1
Total Baths: 3.00
Fullbaths: 2
Room Bedroom Features: Sitting Room
Bedroom Info
Beds: 3
Building Info
Habitable Residence: No
Business Info
Equipment: None
Exterior Features
Fence: Back Yard, Fenced, Privacy, Wood
Patio and Porch: Patio
Exterior Features: None
Road Surface Type: Asphalt
Pool Private: No
County: Newton - GA
Acres: 0.00
Pool Desc: None
Fees / Restrictions
Financial
Original Price: $318,999
Owner Financing: No
Garage / Parking
Parking Features: Driveway, Garage, Garage Door Opener, Garage Faces Front, Kitchen Level
Green / Env Info
Green Energy Generation: None
Handicap
Accessibility Features: Accessible Doors, Accessible Entrance, Accessible Hallway(s)
Interior Features
Security Ftr: Carbon Monoxide Detector(s), Smoke Detector(s)
Fireplace Features: Electric, Family Room
Levels: Two
Appliances: Dishwasher, Disposal, Dryer, Electric Oven, Microwave, Refrigerator, Washer
Laundry Features: Laundry Room, Upper Level
Interior Features: Disappearing Attic Stairs, Double Vanity, High Ceilings 9 ft Main, High Speed Internet, Smart Home, Tray Ceiling(s), Walk-In Closet(s)
Flooring: Vinyl
Spa Features: None
Lot Info
Lot Size Source: Not Available
Lot Features: Back Yard, Front Yard, Level
Misc
Property Attached: Yes
Home Warranty: Yes
Open House
Other
Other Structures: None
Property Info
Construction Materials: Brick Front, Cement Siding
Year Built: 2,024
Property Condition: New Construction
Roof: Composition
Property Type: Residential Attached
Style: Craftsman, Townhouse, Traditional
Rental Info
Land Lease: No
Room Info
Kitchen Features: Cabinets White, Kitchen Island, Solid Surface Counters
Room Master Bathroom Features: Separate Tub/Shower,Soaking Tub
Room Dining Room Features: Separate Dining Room
Special Features
Green Features: Thermostat, Windows
Special Listing Conditions: None
Special Circumstances: None
Sqft Info
Building Area Total: 1745
Building Area Source: Builder
Tax Info
Tax Year: 2,024
Tax Parcel Letter: NA
Unit Info
Unit: 409
Num Units In Community: 130
Utilities / Hvac
Cool System: Ceiling Fan(s), Central Air, Electric, Zoned
Electric: 220 Volts
Heating: Electric, Zoned
Utilities: Cable Available, Electricity Available, Phone Available, Sewer Available, Water Available
Sewer: Public Sewer
Waterfront / Water
Water Body Name: None
Water Source: Public
Waterfront Features: None
Directions
Use google maps link for directions to community: https://maps.app.goo.gl/3rtb5xrBV5Tinzc1AListing Provided courtesy of On Point Realty, Inc.
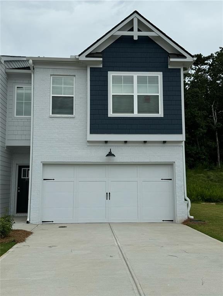
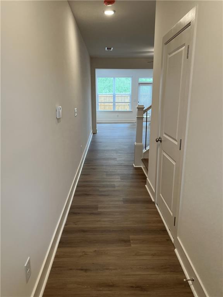
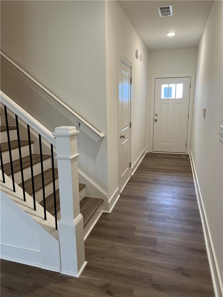
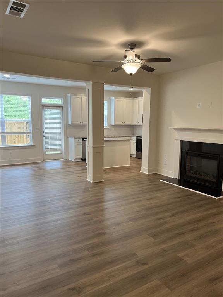
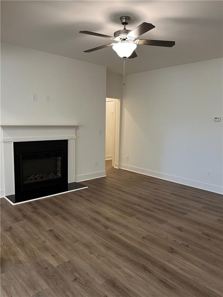
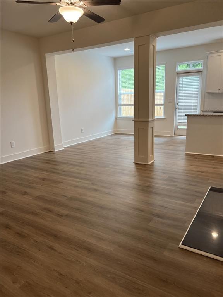
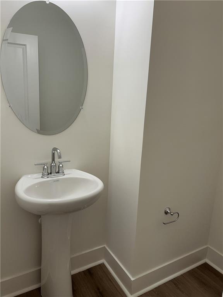
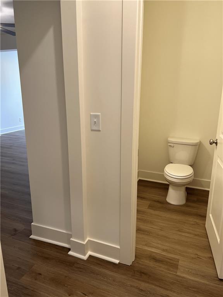
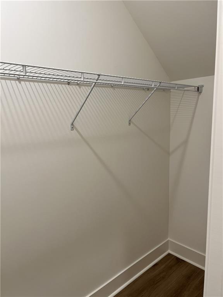
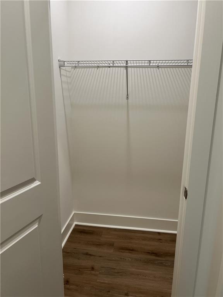
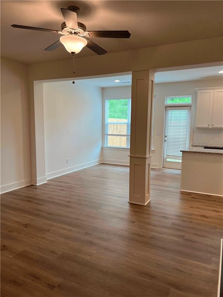
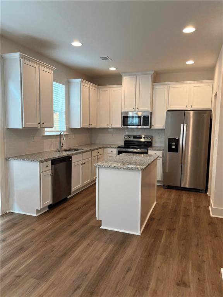
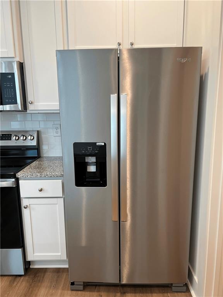
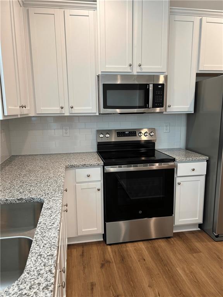
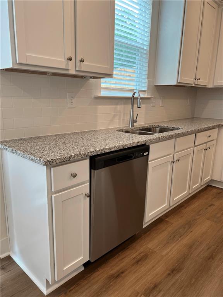
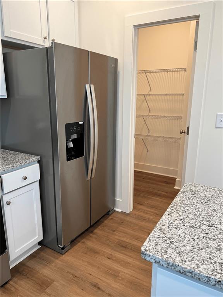
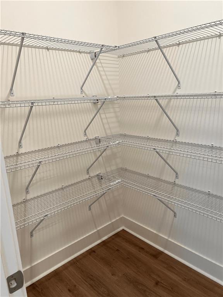
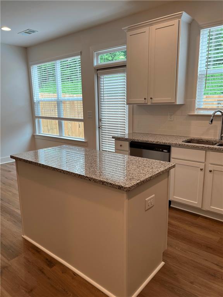
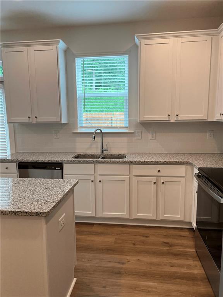
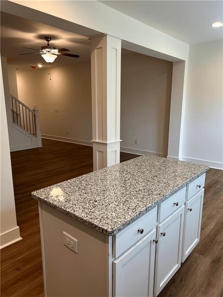
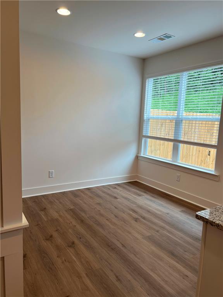
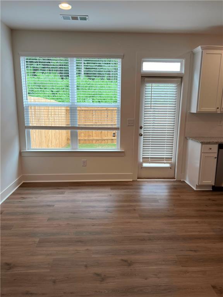
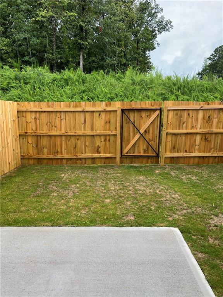
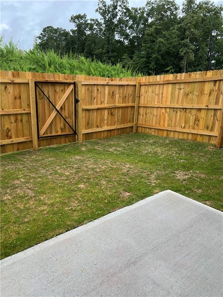
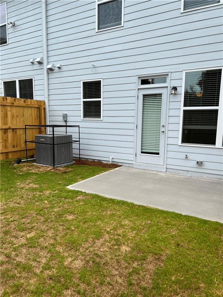
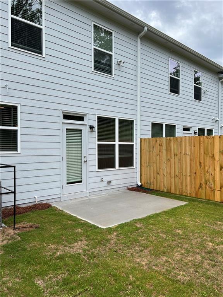
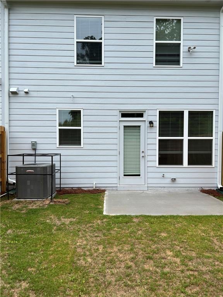
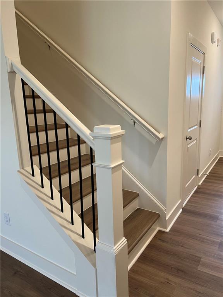
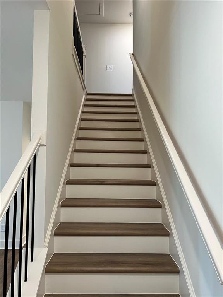
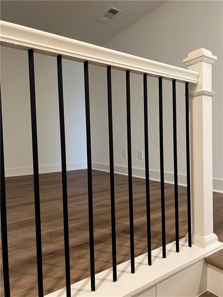
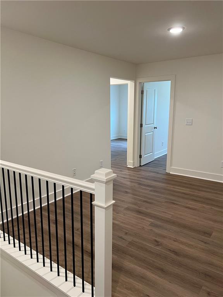
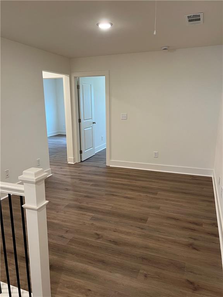
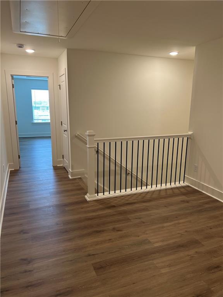
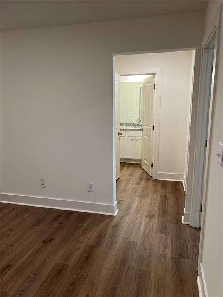
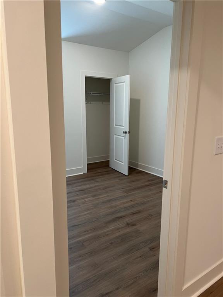
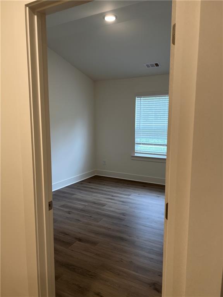
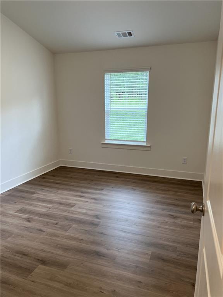
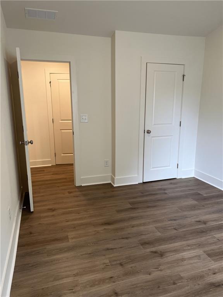
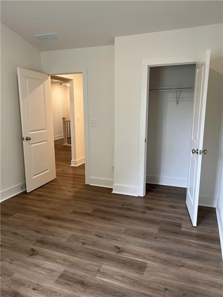
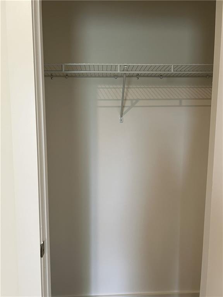
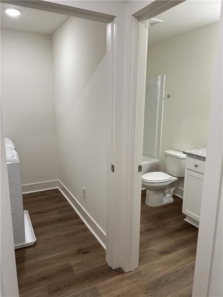
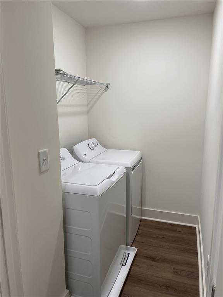
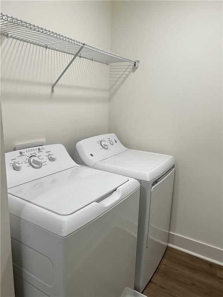
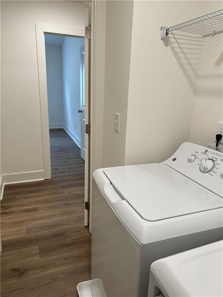
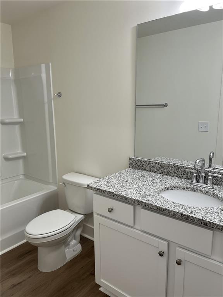
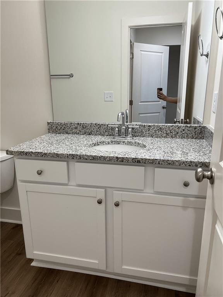
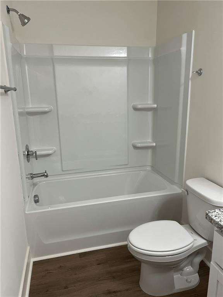
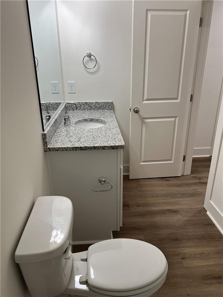
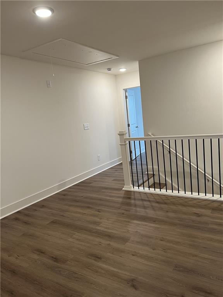
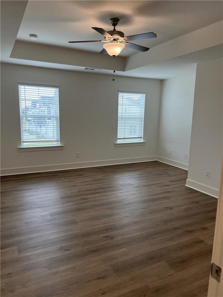
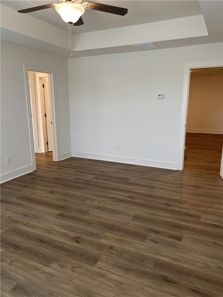
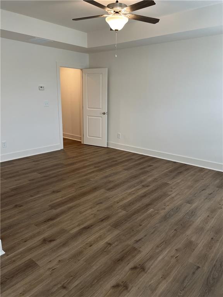
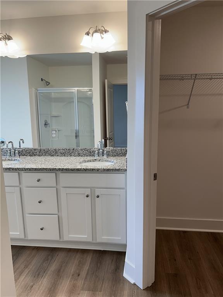
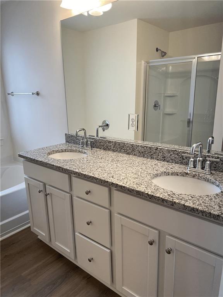
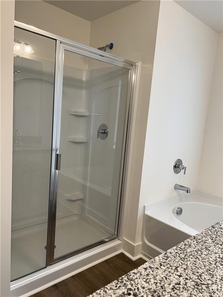
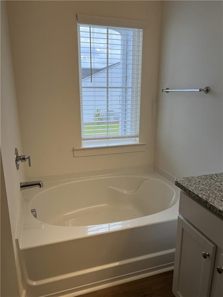
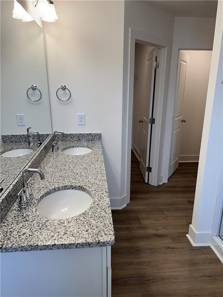
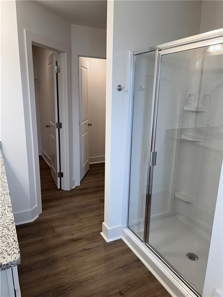
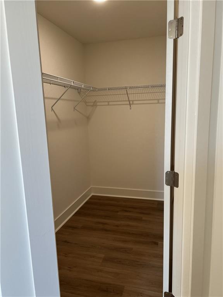
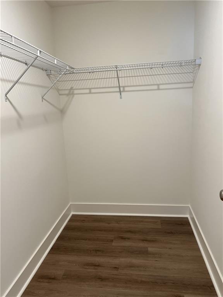
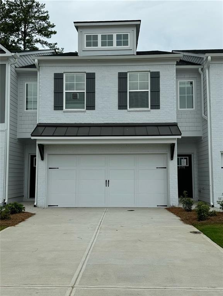
 MLS# 396885151
MLS# 396885151 