Viewing Listing MLS# 396855302
Jefferson, GA 30549
- 6Beds
- 4Full Baths
- 1Half Baths
- N/A SqFt
- 2007Year Built
- 0.51Acres
- MLS# 396855302
- Residential
- Single Family Residence
- Active
- Approx Time on Market3 months, 24 days
- AreaN/A
- CountyJackson - GA
- Subdivision Traditions Of Braselton
Overview
Welcome to this stunning 6-bedroom, 4.5-bathroom ranch home located in a prestigious golf course community, perfectly situated on the 11th fairway. This exquisite 4-sided brick home offers an elegant and spacious layout, ideal for comfortable living and entertaining. As you step inside, you'll be greeted by the formal dining room and living room, which provide a sophisticated space for hosting guests. The keeping room opens up to the kitchen, creating a warm and inviting atmosphere. The kitchen boasts stained cabinets, granite countertops, and a beautiful backsplash. Cooking enthusiasts will appreciate the 6-burner gas range with a double gas/electric oven, a walk-in pantry, a large island, and a cozy breakfast area. One of the highlights of this home is the sunroom, equipped with both heat and air conditioning, allowing you to enjoy it year-round. Step outside to the large deck, perfect for entertaining or simply relaxing while taking in the picturesque views of the golf course. The main level features a luxurious master suite with tray ceilings and its own private porch. The master bath offers a double vanity, a separate tub and shower, and a master closet with custom built ins. Two additional bedrooms and a bath complete the main level. Upstairs, you'll find a loft area, one bedroom and bath, and an extra-large room over the garage, providing ample space for a variety of uses. The finished basement offers two more bedrooms and a full bath, a family room, and a library room. There is also an unfinished area perfect for a workshop, complete with exterior doors. The fenced-in backyard offers privacy and space for outdoor activities, and the house sits on a generous 1/2-acre lot with a U-shaped driveway, providing plenty of parking. This beautiful home combines luxury, comfort, and functionality, all within a serene golf course setting. Don't miss the opportunity to make this your dream home. Residents can also enjoy resort-style amenities including an Olympic-size pool, tennis courts, pickleball courts, playground, exercise facility, countless social events, and a fantastic restaurant, Twenty-Seven. Live the ultimate lifestyle in this luxurious retreat. Top-rated schools and close to I-85, shopping, and restaurants. SELLERS OFFERING 10K TOWARDS CLOSING COST!
Association Fees / Info
Hoa: Yes
Hoa Fees Frequency: Annually
Hoa Fees: 1100
Community Features: None
Association Fee Includes: Reserve Fund, Swim, Tennis
Bathroom Info
Main Bathroom Level: 2
Halfbaths: 1
Total Baths: 5.00
Fullbaths: 4
Room Bedroom Features: Master on Main, Oversized Master, Split Bedroom Plan
Bedroom Info
Beds: 6
Building Info
Habitable Residence: No
Business Info
Equipment: None
Exterior Features
Fence: Back Yard
Patio and Porch: Covered, Deck, Enclosed, Front Porch
Exterior Features: Balcony, Private Entrance, Private Yard
Road Surface Type: Asphalt
Pool Private: No
County: Jackson - GA
Acres: 0.51
Pool Desc: None
Fees / Restrictions
Financial
Original Price: $825,000
Owner Financing: No
Garage / Parking
Parking Features: Garage, Garage Faces Side
Green / Env Info
Green Energy Generation: None
Handicap
Accessibility Features: None
Interior Features
Security Ftr: Security System Owned, Smoke Detector(s)
Fireplace Features: Basement, Gas Log, Keeping Room
Levels: Two
Appliances: Dishwasher, Disposal, Electric Oven, Gas Cooktop, Gas Oven, Microwave
Laundry Features: Common Area, Main Level
Interior Features: Entrance Foyer, High Ceilings 9 ft Lower, High Ceilings 9 ft Upper, High Ceilings 10 ft Main, High Speed Internet, Tray Ceiling(s), Walk-In Closet(s)
Flooring: Carpet, Ceramic Tile, Hardwood
Spa Features: None
Lot Info
Lot Size Source: Public Records
Lot Features: Back Yard, Front Yard, Landscaped, Level, On Golf Course, Private
Misc
Property Attached: No
Home Warranty: No
Open House
Other
Other Structures: None
Property Info
Construction Materials: Brick, Brick 4 Sides
Year Built: 2,007
Property Condition: Resale
Roof: Composition
Property Type: Residential Detached
Style: A-Frame
Rental Info
Land Lease: No
Room Info
Kitchen Features: Breakfast Bar, Breakfast Room, Cabinets Stain, Eat-in Kitchen, Kitchen Island, Pantry Walk-In, Solid Surface Counters
Room Master Bathroom Features: Double Vanity,Separate Tub/Shower
Room Dining Room Features: Separate Dining Room
Special Features
Green Features: None
Special Listing Conditions: None
Special Circumstances: None
Sqft Info
Building Area Total: 5640
Building Area Source: Appraiser
Tax Info
Tax Amount Annual: 7525
Tax Year: 2,023
Tax Parcel Letter: 105D-026P
Unit Info
Utilities / Hvac
Cool System: Ceiling Fan(s), Central Air, Electric
Electric: 110 Volts
Heating: Electric
Utilities: Cable Available, Electricity Available, Phone Available, Water Available
Sewer: Public Sewer
Waterfront / Water
Water Body Name: None
Water Source: Public
Waterfront Features: None
Directions
GPSListing Provided courtesy of Re/max Tru
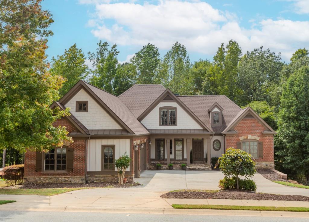
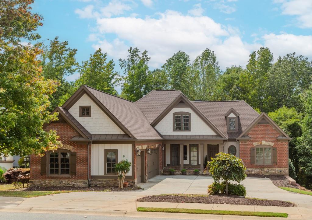
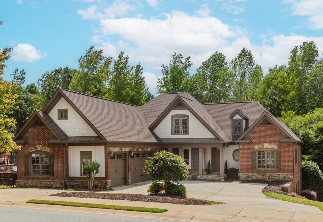
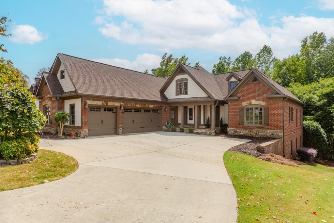
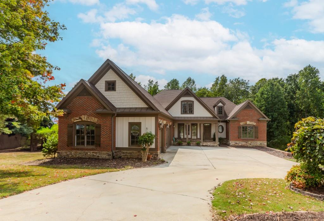
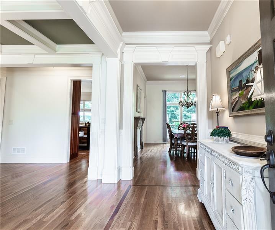
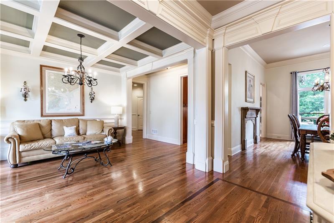
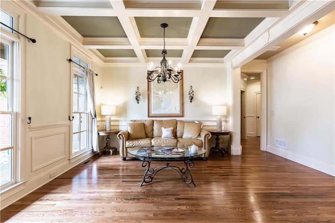
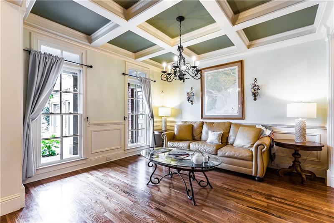
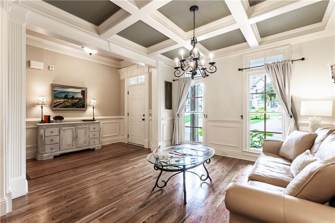
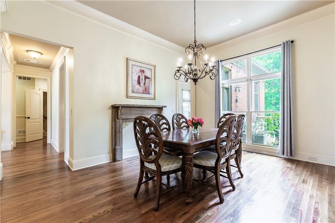
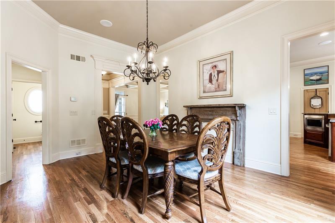
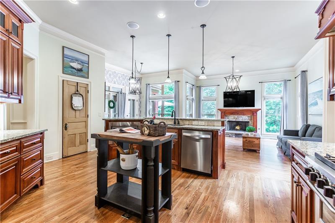
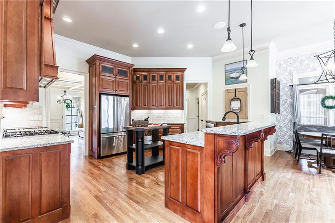
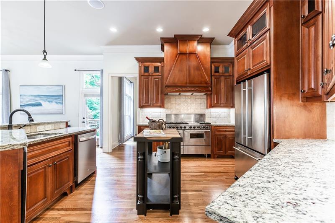
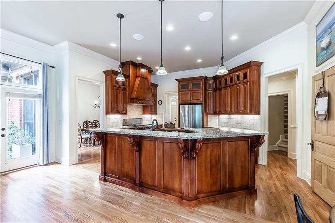
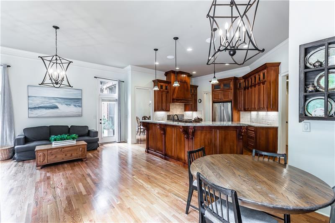
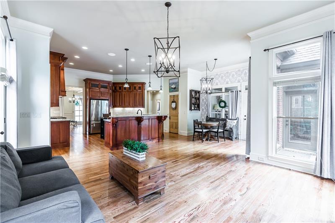
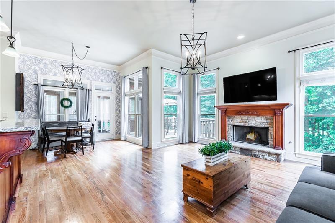
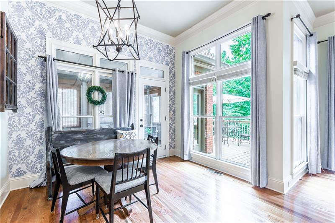
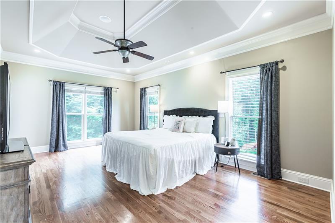
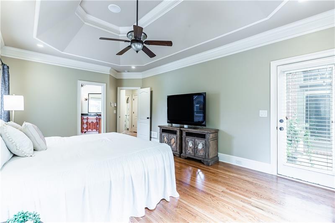
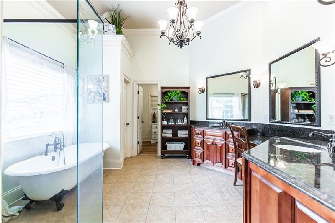
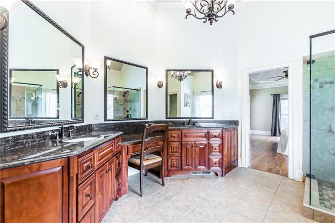
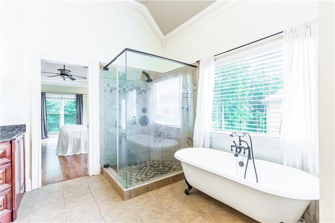
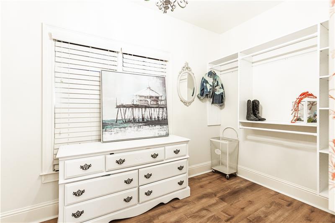
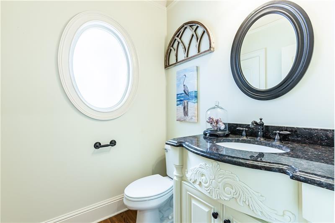
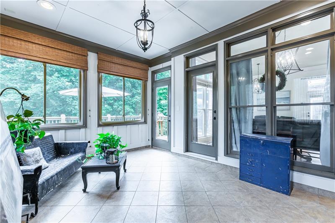
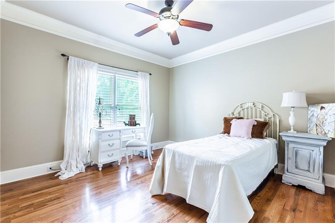
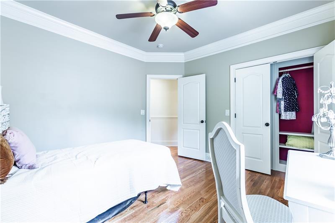
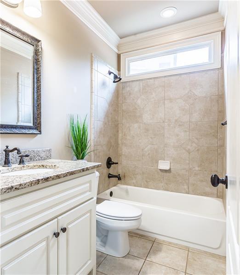
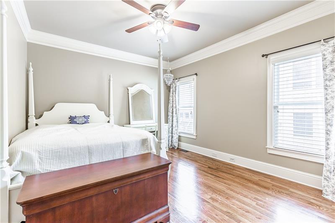
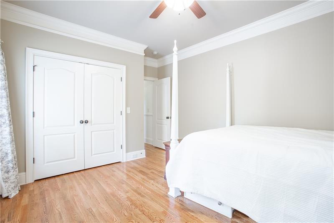
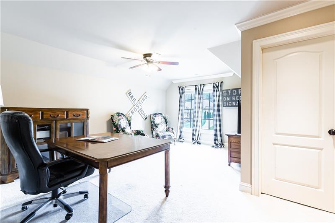
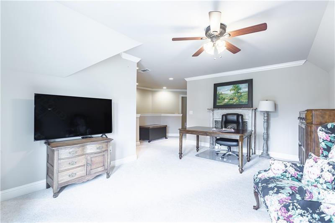
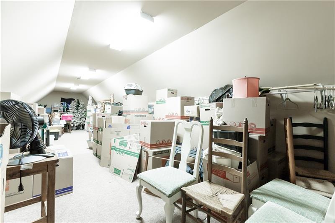
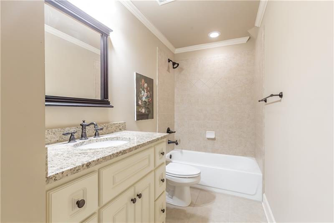
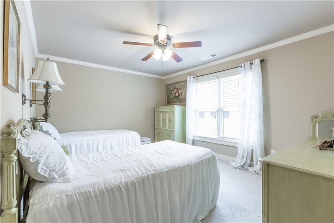
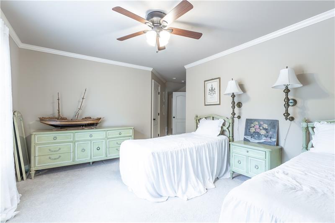
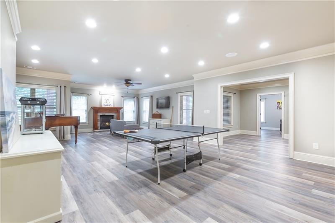
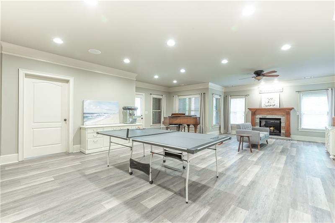
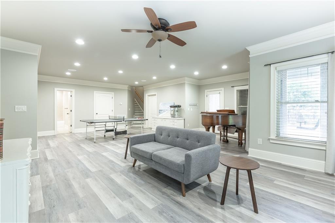
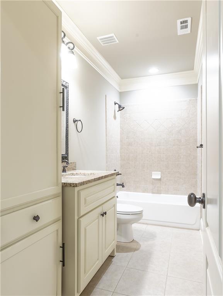
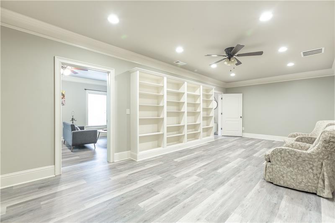
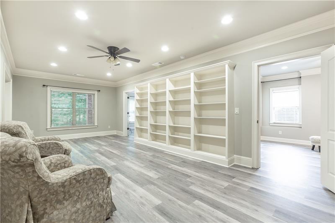
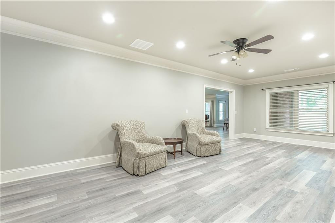
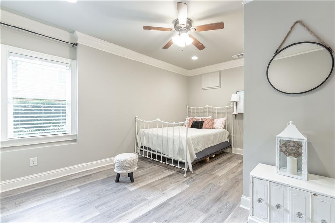
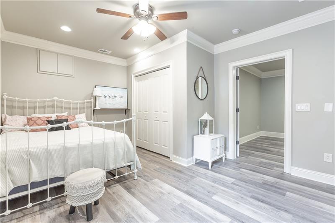
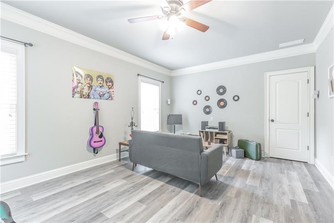
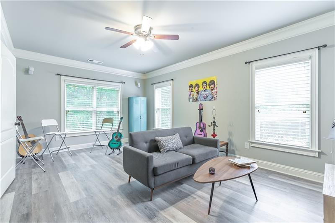
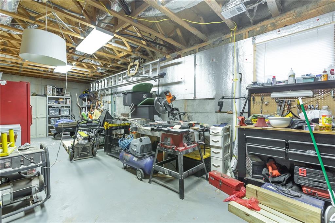
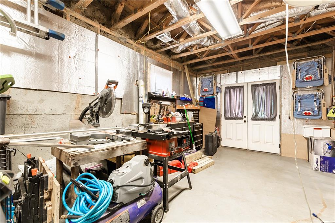
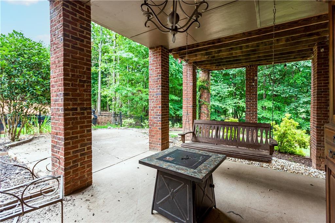
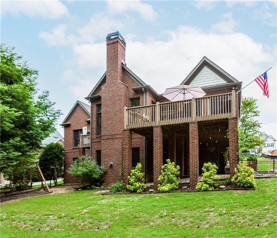
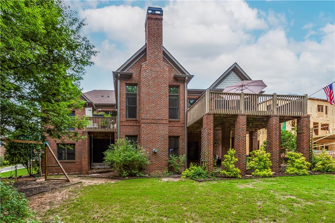
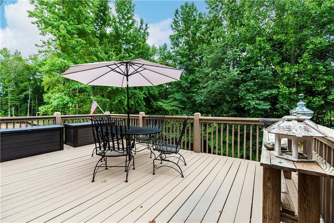
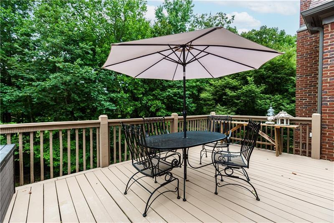
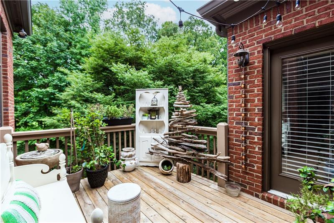
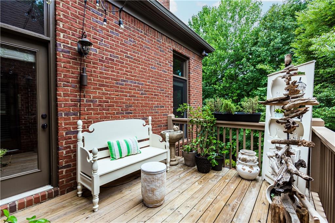
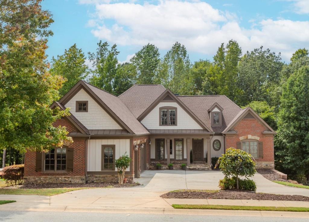
 MLS# 410816584
MLS# 410816584