Viewing Listing MLS# 396845157
Canton, GA 30114
- 7Beds
- 6Full Baths
- 1Half Baths
- N/A SqFt
- 2002Year Built
- 0.52Acres
- MLS# 396845157
- Residential
- Single Family Residence
- Active
- Approx Time on Market3 months, 25 days
- AreaN/A
- CountyCherokee - GA
- Subdivision Bridgemill/Ridges
Overview
Welcome to this stunning home nestled in the heart of Canton, GA. Located in amenityrich Bridgemill Subdivision! Open floor plan with soaring ceilings perfect for entertaining. Entrance foyer leads to a officearea, formal dining room, half bathroom, 3 closets for storage, and light-filled living room with fireplace. Main floor also features a full bathroom and bedroom suite with a walk in closet.Gourmet kitchen features large peninsulawith seating, walk-in pantry, separate sitting room, and access to the covered deck overlooking the secluded backyard showcasing a pool, fire pit, and meticulously landscaped outdoor area. Second level features four spacious bedrooms and three full baths. Don't miss the lower level, outfitted for entertainer's delight, featuring a full bar with seating, game room, theatre, and guest suite bedroom and full bath! Backyard features a half acre lot, fully fenced in perfect for kids and pets, custom pool, covered patio, and Landscaping! BridgeMill amenities include an award winning 18-hole championship golf course, state-of-the-art fitness center, a 23 court tennis complex, 6 pickleball courts, 2 acre pool and aquatic center, and scenic walking trails with views of Lake Allatoona throughout the property. This home is truly the whole package!
Association Fees / Info
Hoa Fees: 200
Hoa: Yes
Hoa Fees Frequency: Annually
Hoa Fees: 200
Community Features: Clubhouse, Homeowners Assoc, Near Schools, Near Shopping, Near Trails/Greenway, Pickleball, Playground, Pool, Sidewalks, Street Lights, Swim Team, Tennis Court(s)
Hoa Fees Frequency: Annually
Association Fee Includes: Swim, Tennis
Bathroom Info
Main Bathroom Level: 1
Halfbaths: 1
Total Baths: 7.00
Fullbaths: 6
Room Bedroom Features: Double Master Bedroom, In-Law Floorplan, Master on Main
Bedroom Info
Beds: 7
Building Info
Habitable Residence: No
Business Info
Equipment: None
Exterior Features
Fence: Back Yard
Patio and Porch: Covered, Deck, Rear Porch
Exterior Features: Private Yard, Rain Gutters, Storage
Road Surface Type: Asphalt, Concrete
Pool Private: No
County: Cherokee - GA
Acres: 0.52
Pool Desc: Fenced, Heated, In Ground, Waterfall
Fees / Restrictions
Financial
Original Price: $949,900
Owner Financing: No
Garage / Parking
Parking Features: Garage, Garage Door Opener, Garage Faces Front, Kitchen Level
Green / Env Info
Green Energy Generation: None
Handicap
Accessibility Features: None
Interior Features
Security Ftr: None
Fireplace Features: Gas Log
Levels: Two
Appliances: Dishwasher, Disposal, Double Oven, Dryer, Gas Range, Microwave, Refrigerator, Self Cleaning Oven, Washer
Laundry Features: Common Area, In Hall, Laundry Room
Interior Features: Coffered Ceiling(s), Crown Molding, Double Vanity, Entrance Foyer 2 Story, High Ceilings 9 ft Lower, High Ceilings 9 ft Main, High Ceilings 9 ft Upper, Other
Flooring: Wood
Spa Features: None
Lot Info
Lot Size Source: Public Records
Lot Features: Back Yard, Front Yard, Landscaped
Lot Size: x
Misc
Property Attached: No
Home Warranty: No
Open House
Other
Other Structures: None
Property Info
Construction Materials: Brick
Year Built: 2,002
Property Condition: Resale
Roof: Composition
Property Type: Residential Detached
Style: Craftsman, Traditional
Rental Info
Land Lease: No
Room Info
Kitchen Features: Breakfast Room, Cabinets Stain, Eat-in Kitchen, Keeping Room, Kitchen Island, Pantry Walk-In, Stone Counters, View to Family Room
Room Master Bathroom Features: Double Vanity,Separate His/Hers,Separate Tub/Showe
Room Dining Room Features: Great Room,Seats 12+
Special Features
Green Features: None
Special Listing Conditions: None
Special Circumstances: None
Sqft Info
Building Area Total: 7000
Building Area Source: Owner
Tax Info
Tax Amount Annual: 8336
Tax Year: 2,023
Tax Parcel Letter: 15N07H-00000-011-000
Unit Info
Utilities / Hvac
Cool System: Ceiling Fan(s), Central Air
Electric: None
Heating: Central, Forced Air
Utilities: Cable Available, Electricity Available, Natural Gas Available, Phone Available, Sewer Available, Underground Utilities, Water Available
Sewer: Public Sewer
Waterfront / Water
Water Body Name: None
Water Source: Public
Waterfront Features: None
Directions
Use GPSListing Provided courtesy of Porch Property Group, Llc
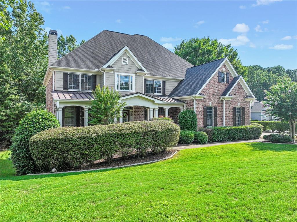
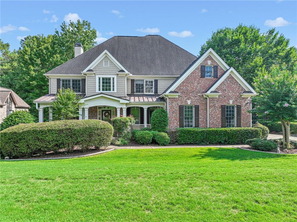
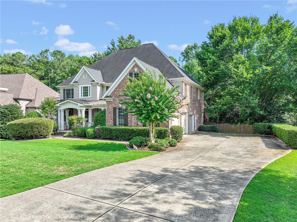
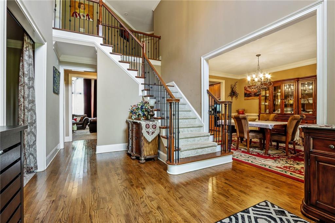
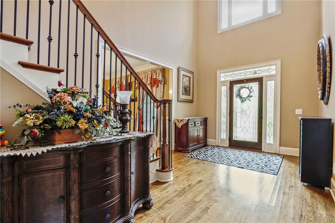
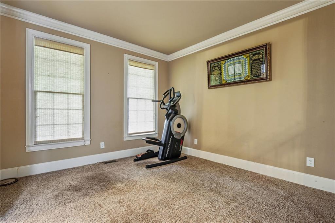
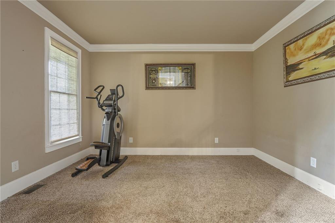
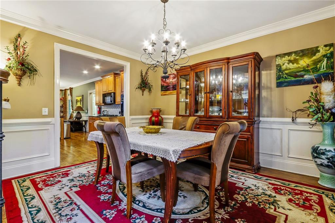
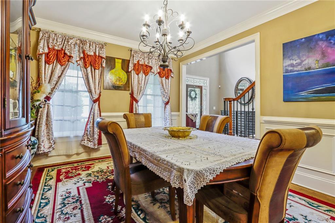
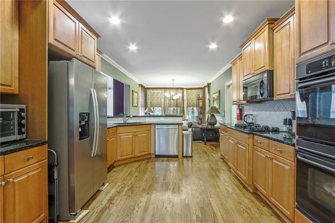
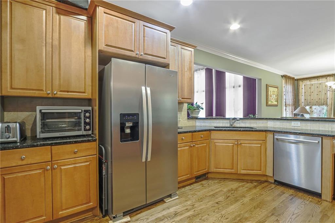
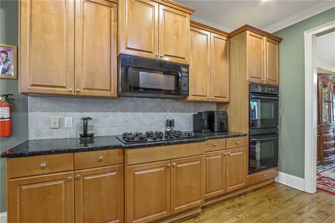
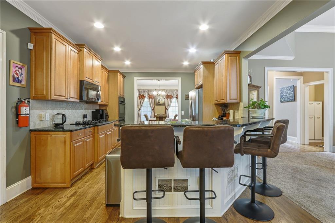
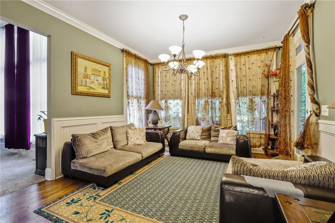
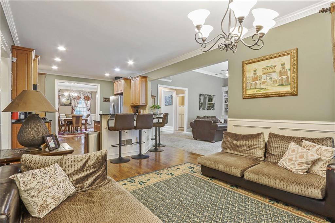
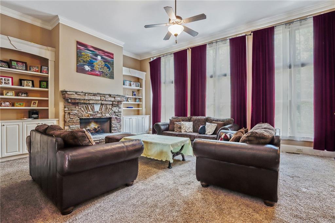
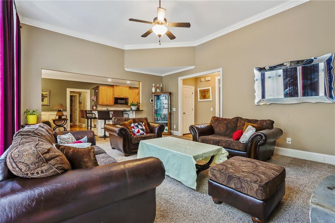
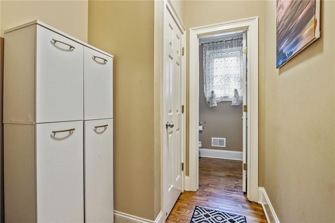
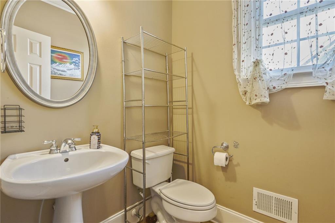
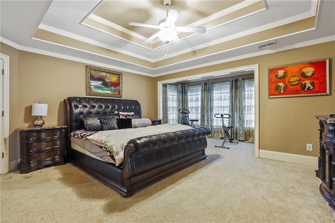
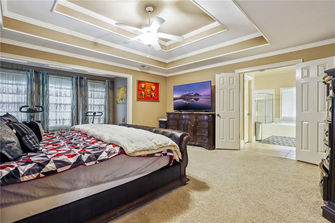
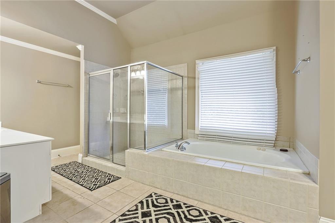
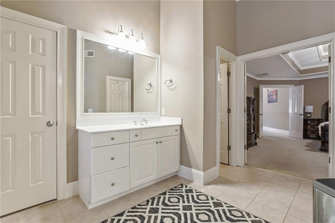
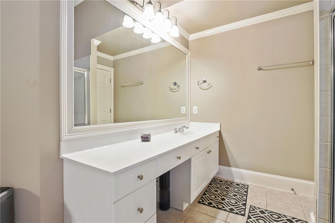
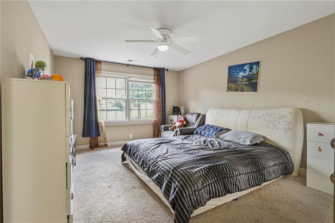
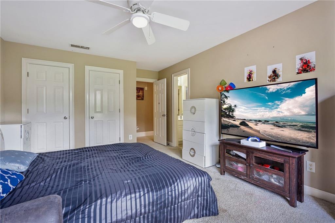
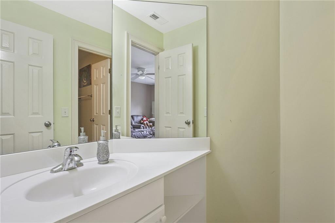
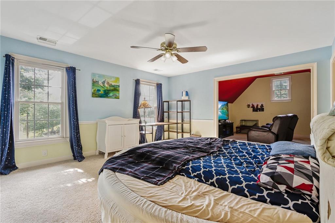
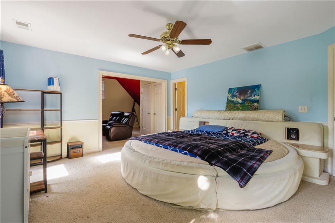
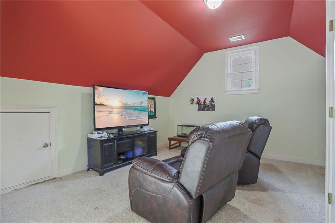
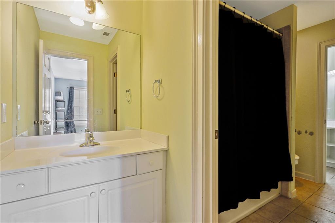
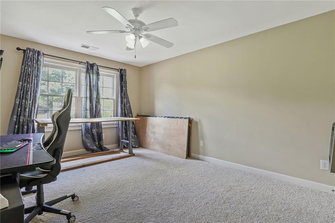
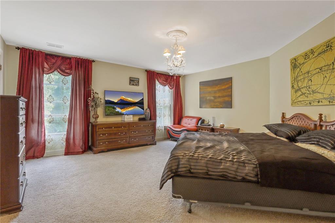
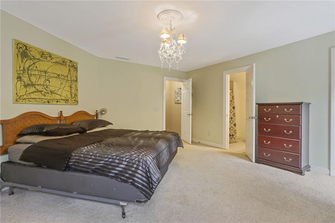
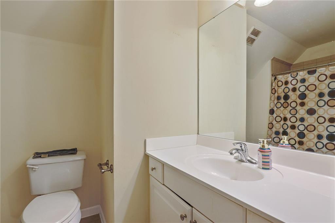
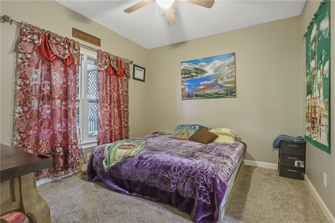
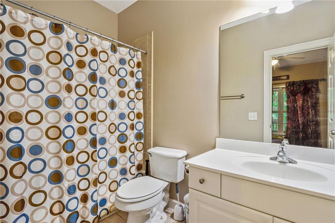
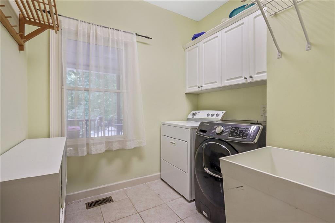
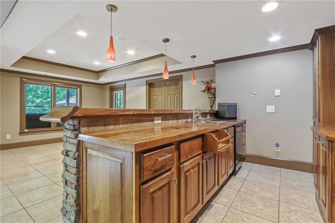
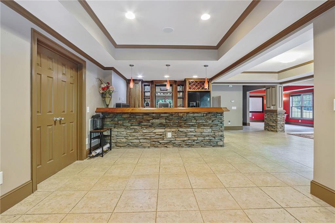
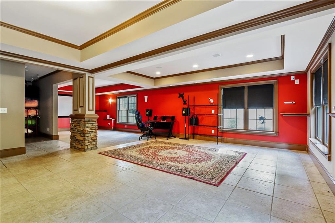
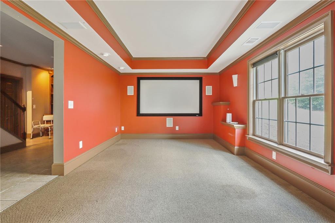
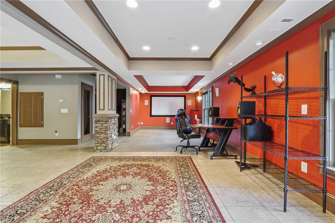
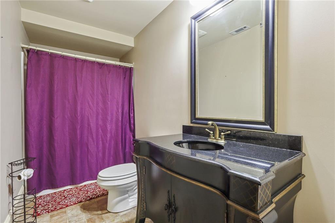
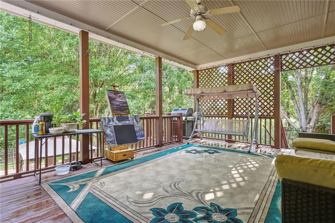
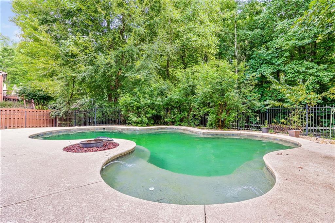
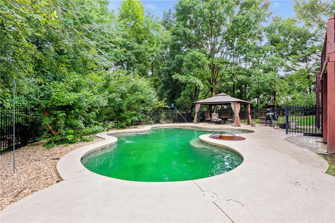
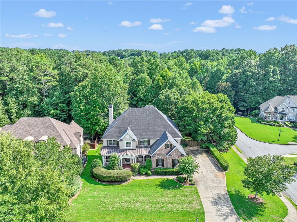
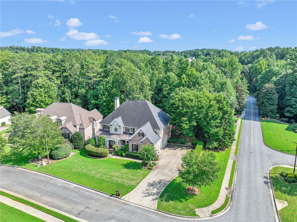
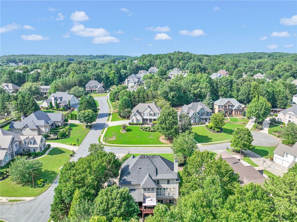
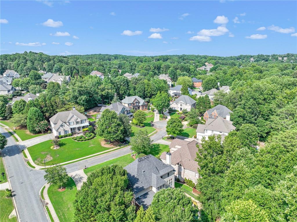
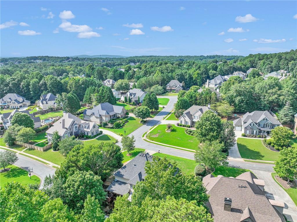
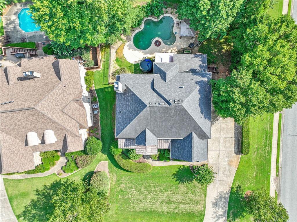
 Listings identified with the FMLS IDX logo come from
FMLS and are held by brokerage firms other than the owner of this website. The
listing brokerage is identified in any listing details. Information is deemed reliable
but is not guaranteed. If you believe any FMLS listing contains material that
infringes your copyrighted work please
Listings identified with the FMLS IDX logo come from
FMLS and are held by brokerage firms other than the owner of this website. The
listing brokerage is identified in any listing details. Information is deemed reliable
but is not guaranteed. If you believe any FMLS listing contains material that
infringes your copyrighted work please