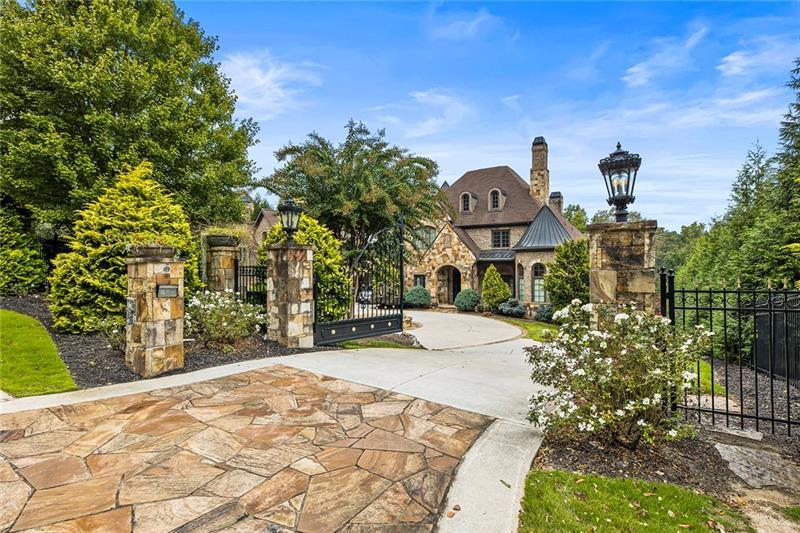Viewing Listing MLS# 396843894
Milton, GA 30004
- 5Beds
- 5Full Baths
- 3Half Baths
- N/A SqFt
- 2025Year Built
- 3.00Acres
- MLS# 396843894
- Residential
- Single Family Residence
- Active
- Approx Time on Market2 months,
- AreaN/A
- CountyFulton - GA
- Subdivision None
Overview
Nestled on approximately 3 acres in the heart of Milton, this custom-built luxury new construction home by CrownLine Homes harmoniously blends modern sophistication with Milton's rich equestrian heritage in a serene setting that offers both privacy and natural beauty. Plans for this 5-bedroom residence feature the primary suite on the main level with an expansive walkout yard to a saltwater pool, outdoor kitchen and detached structure that makes this a 4-car garage home. Customize this detached structure to what works best for your needs and dreams with the option to be a pool house, guest suite, golf simulator, car enthusiast's space, or versatile media/recreation room. Upon entering through the covered front porch, you'll be greeted by a grand 2-story entry leading to a study on one side and a spacious formal dining room on the other. As you proceed into the great room, the 2-story living area is anchored by a fireplace and doors leading to the covered porch. The main level also boasts an open kitchen with a large eat-in island, breakfast/keeping room and scullery to maximize storage for pantry goods and appliances. A mudroom off the 3-car garage is also convenient for everyday practicality. The primary suite on the main level is complete with a luxurious ensuite featuring a freestanding shower, double vanity, soaking tub, and dual walk-in closets. A thoughtful touch includes a main floor laundry room seamlessly integrated into the primary suite area, complemented by an additional upstairs laundry room. Upstairs, discover four generously sized bedrooms, each with its own full bathroom and walk-in closet. A flexible and private nook space also provides an ideal spot for work or play. Additional highlights of this exceptional property include custom exterior doors and casement windows throughout and a full walk-out basement ready for customization. Designed for discerning tastes and crafted with meticulous attention to detail, this custom home offers a coveted opportunity to experience luxury living in one of Milton's most desirable locations.
Association Fees / Info
Hoa: No
Community Features: Near Schools, Near Shopping, Near Trails/Greenway
Bathroom Info
Main Bathroom Level: 1
Halfbaths: 3
Total Baths: 8.00
Fullbaths: 5
Room Bedroom Features: Master on Main, Oversized Master, Split Bedroom Plan
Bedroom Info
Beds: 5
Building Info
Habitable Residence: No
Business Info
Equipment: None
Exterior Features
Fence: None
Patio and Porch: Covered, Front Porch, Patio, Rear Porch
Exterior Features: Private Entrance, Private Yard
Road Surface Type: Asphalt, Paved
Pool Private: No
County: Fulton - GA
Acres: 3.00
Pool Desc: Heated, In Ground, Salt Water
Fees / Restrictions
Financial
Original Price: $3,950,000
Owner Financing: No
Garage / Parking
Parking Features: Driveway, Garage, Garage Faces Side, Kitchen Level
Green / Env Info
Green Energy Generation: None
Handicap
Accessibility Features: None
Interior Features
Security Ftr: Carbon Monoxide Detector(s)
Fireplace Features: Family Room, Gas Log, Gas Starter
Levels: Three Or More
Appliances: Other
Laundry Features: Laundry Room, Main Level, Upper Level
Interior Features: Entrance Foyer 2 Story, High Ceilings 10 ft Main, High Speed Internet, His and Hers Closets, Walk-In Closet(s)
Flooring: Ceramic Tile, Hardwood
Spa Features: None
Lot Info
Lot Size Source: Builder
Lot Features: Back Yard, Front Yard, Private
Misc
Property Attached: No
Home Warranty: No
Open House
Other
Other Structures: None
Property Info
Construction Materials: Cement Siding
Year Built: 2,025
Builders Name: Crownline Homes
Property Condition: To Be Built
Roof: Shingle
Property Type: Residential Detached
Style: Traditional
Rental Info
Land Lease: No
Room Info
Kitchen Features: Breakfast Room, Eat-in Kitchen, Keeping Room, Kitchen Island, Pantry Walk-In, Stone Counters, View to Family Room
Room Master Bathroom Features: Double Vanity,Separate Tub/Shower,Soaking Tub
Room Dining Room Features: Butlers Pantry,Seats 12+
Special Features
Green Features: None
Special Listing Conditions: None
Special Circumstances: None
Sqft Info
Building Area Total: 6444
Building Area Source: Builder
Tax Info
Tax Year: 2,024
Tax Parcel Letter: 22-4410-0599-108-8
Unit Info
Utilities / Hvac
Cool System: Ceiling Fan(s), Central Air, Zoned
Electric: 110 Volts, 220 Volts in Laundry
Heating: Central, Natural Gas
Utilities: Cable Available, Electricity Available, Natural Gas Available, Phone Available, Underground Utilities, Water Available
Sewer: Septic Tank
Waterfront / Water
Water Body Name: None
Water Source: Public
Waterfront Features: None
Directions
From GA-400, exit onto Haynes Bridge Rd, turn left onto GA-120 W/Old Milton Pkwy and right on S Main St, left on Canton St, right on Hopewell Rd. At the traffic circle, continue straight to stay on Hopewell Rd, left on Redd Rd, right on Freemanville Road. Home site will be on left in approx. 1.1 miles with CrownLine Homes and Cueny Team signage.Listing Provided courtesy of Ansley Real Estate| Christie's International Real Estate
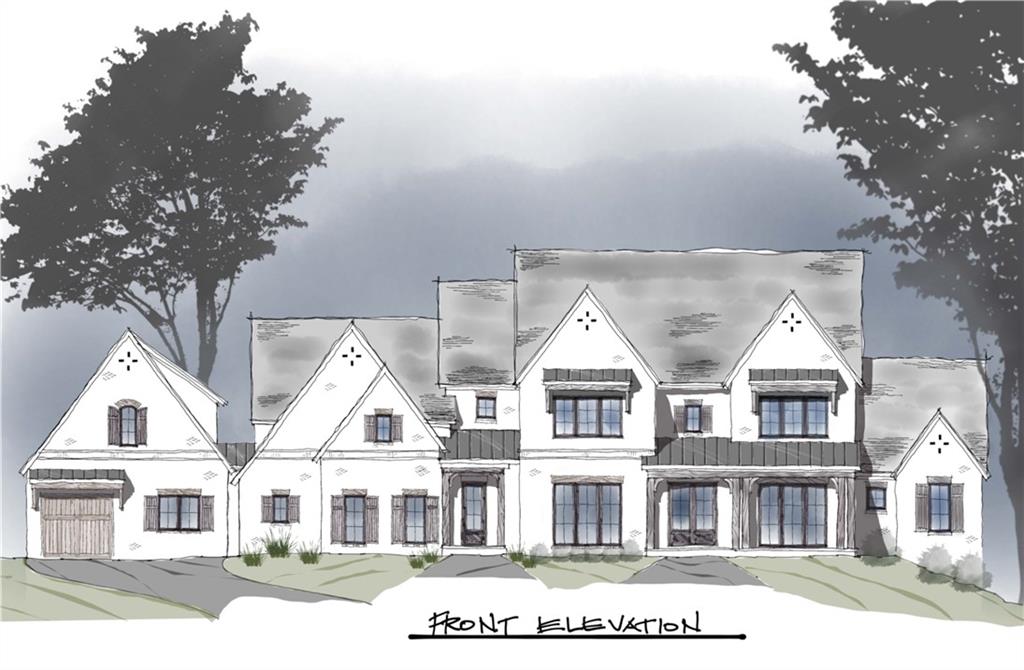
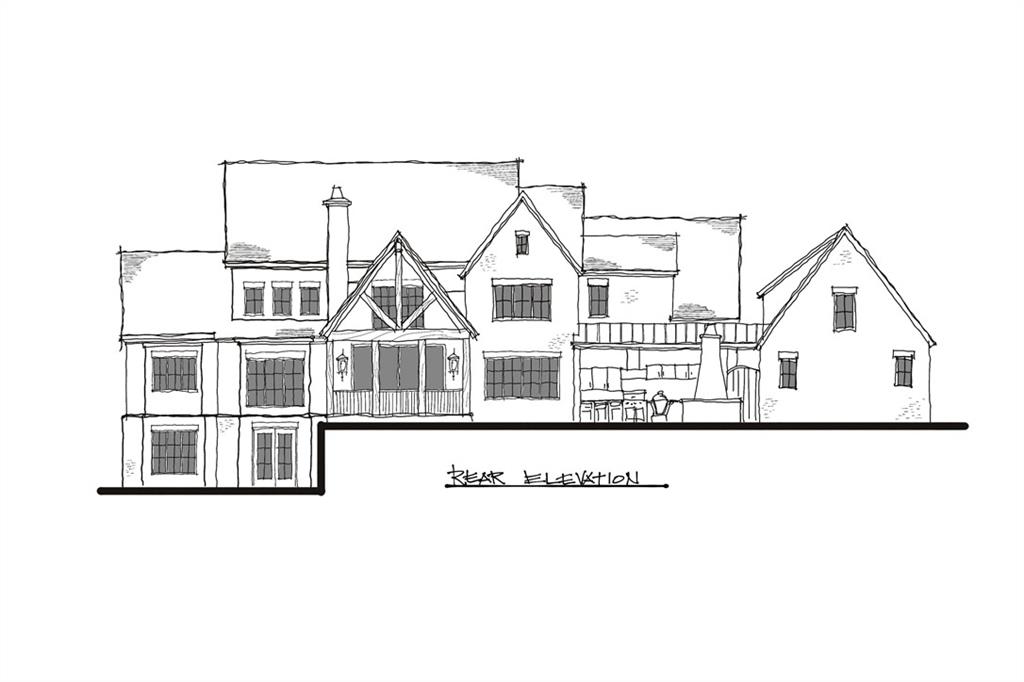
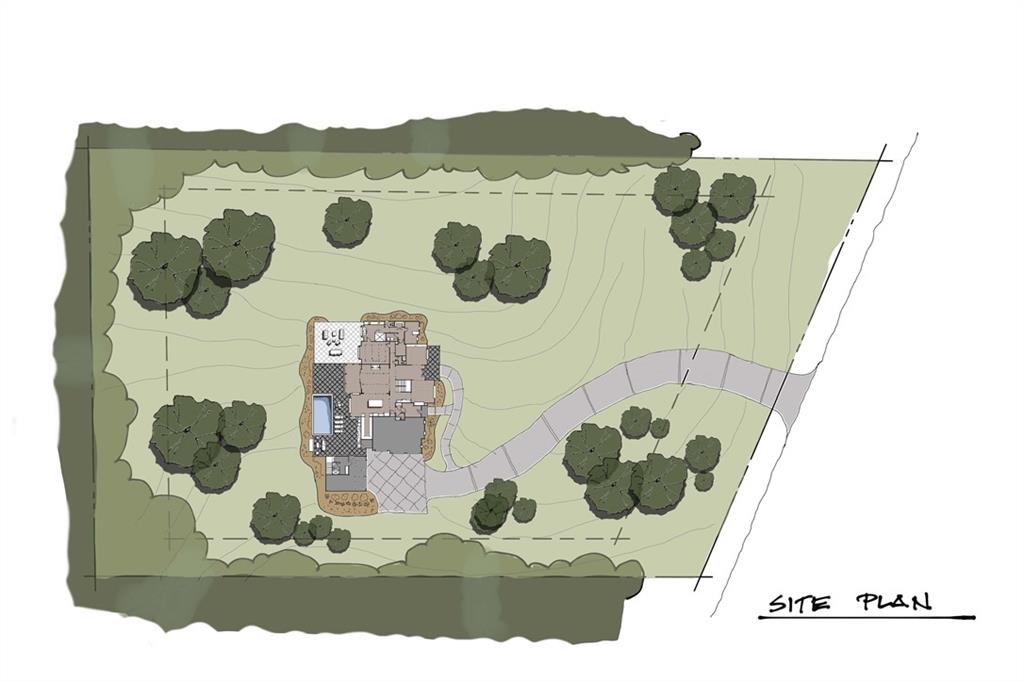
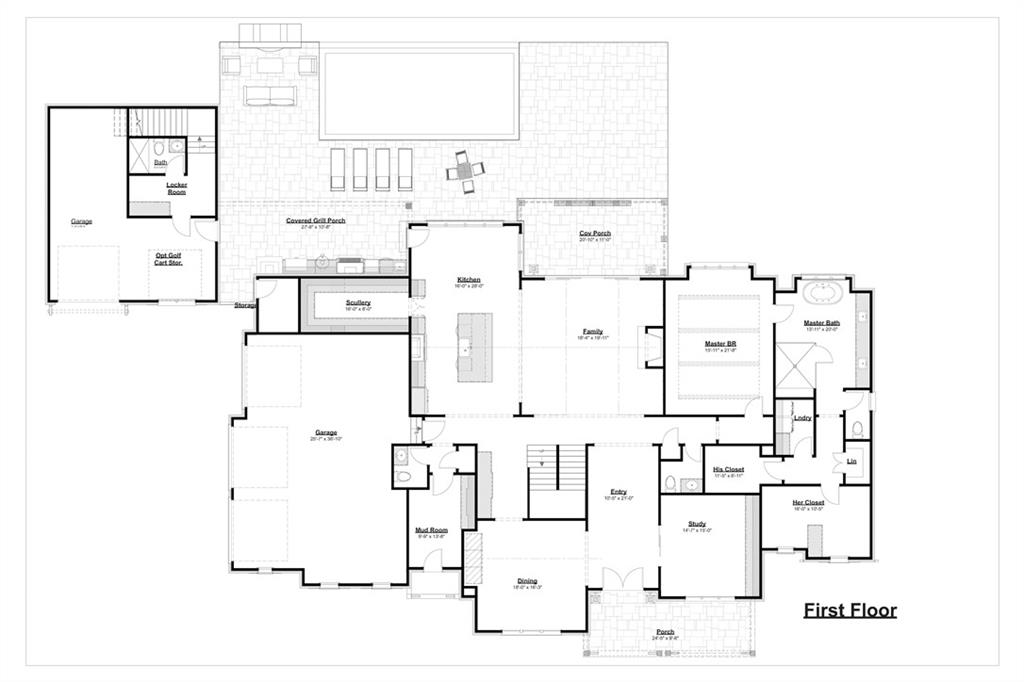
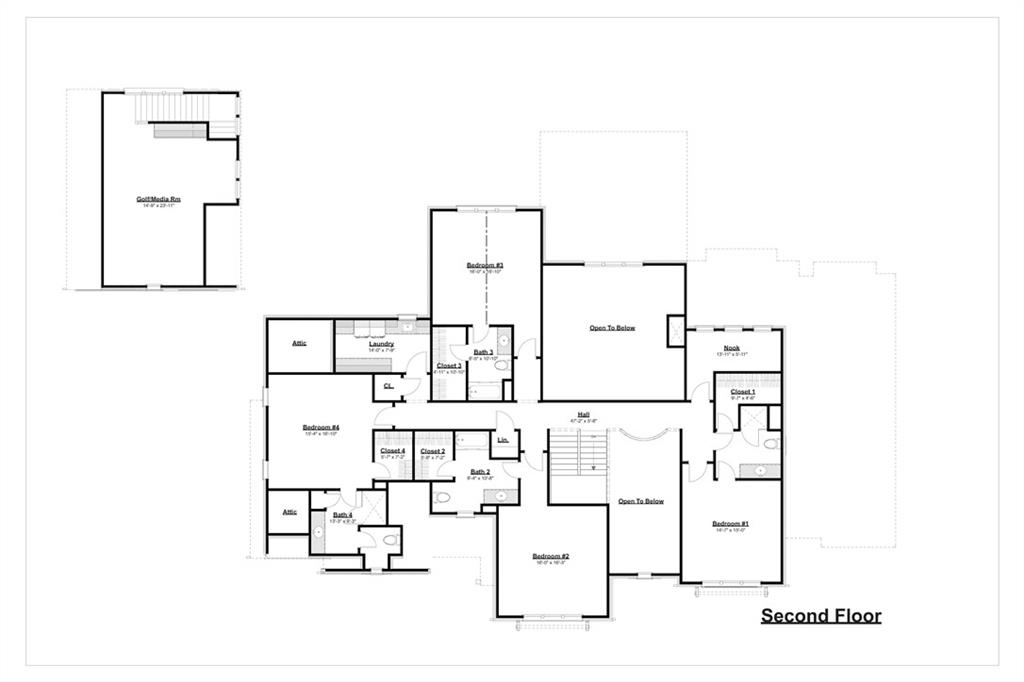
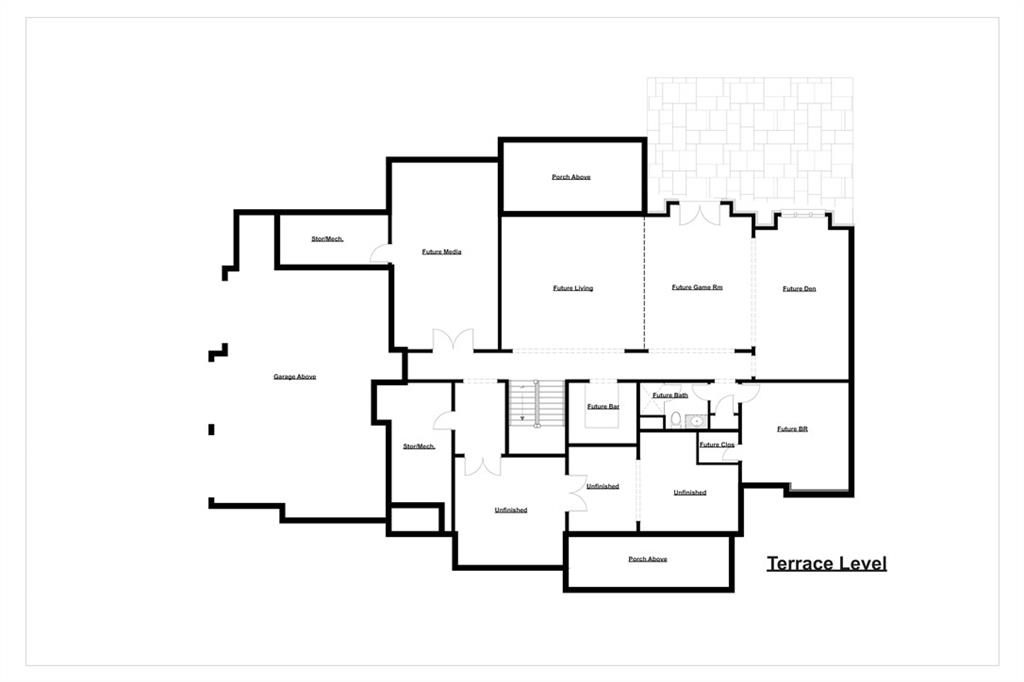
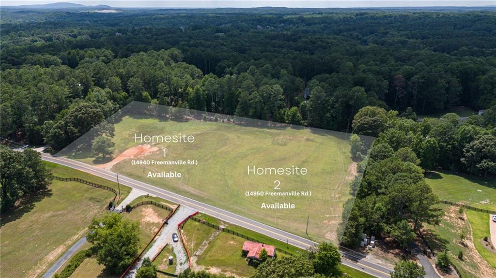
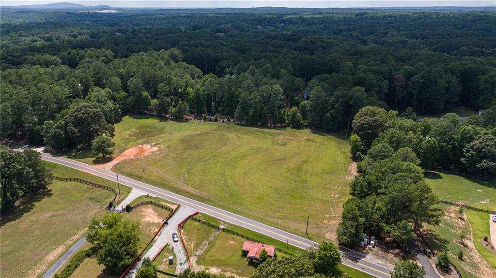
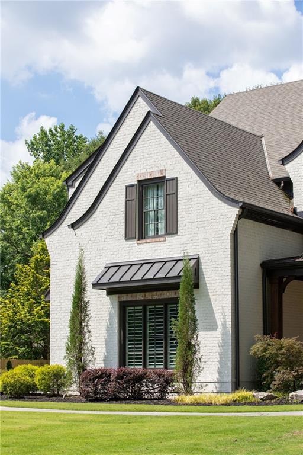
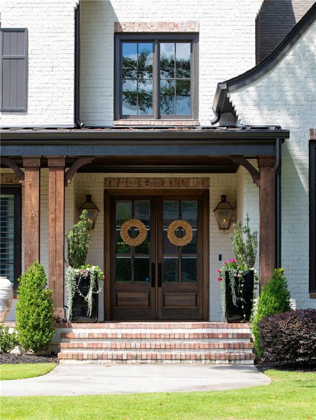
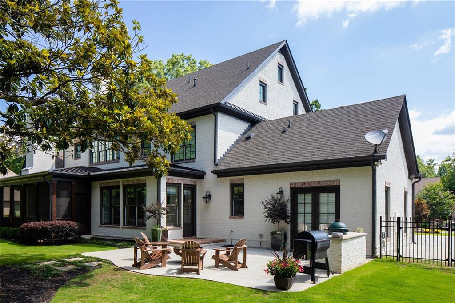
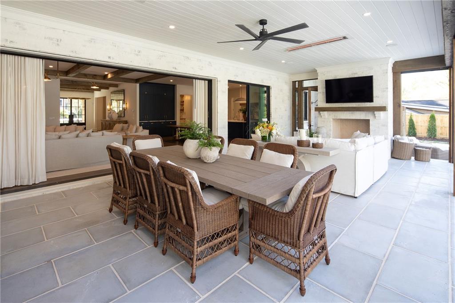
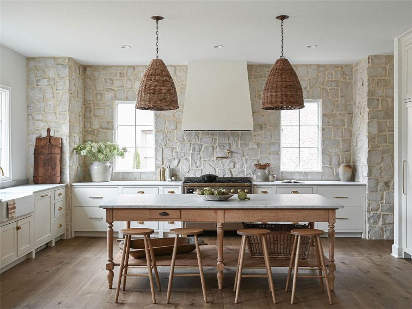
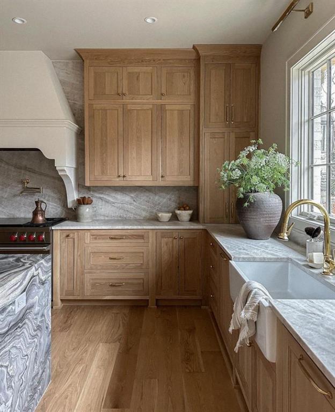
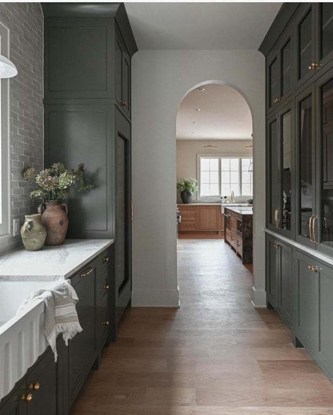
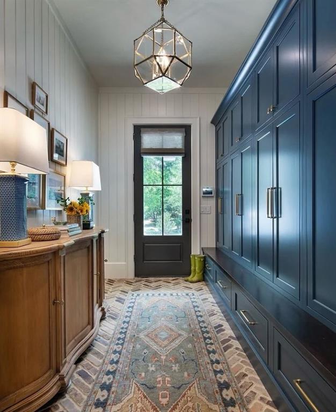
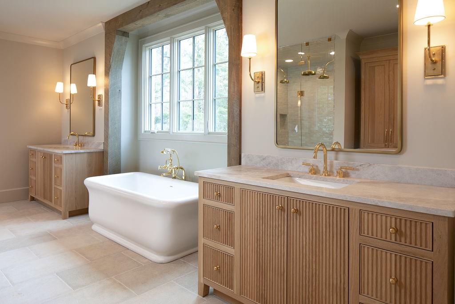
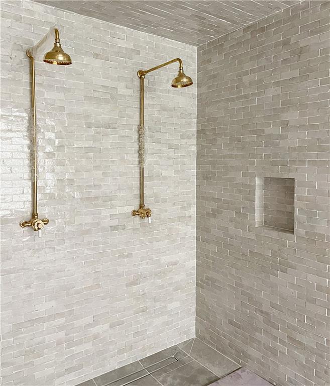
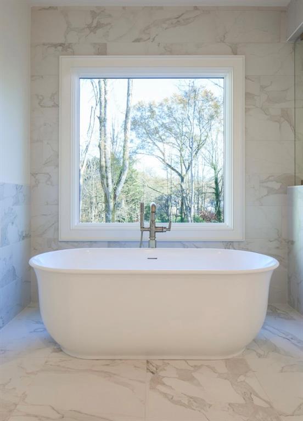
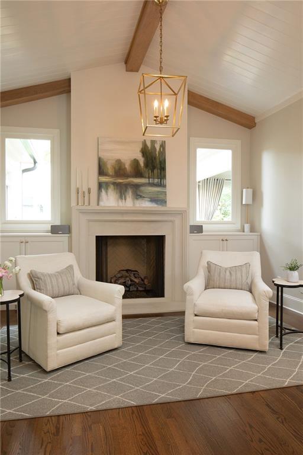
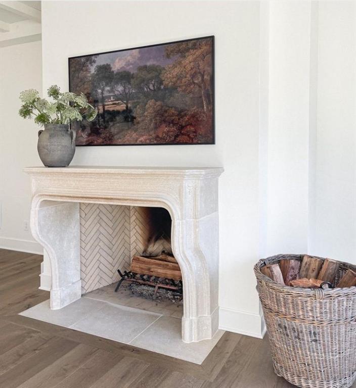
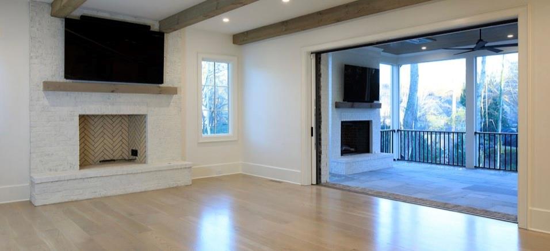
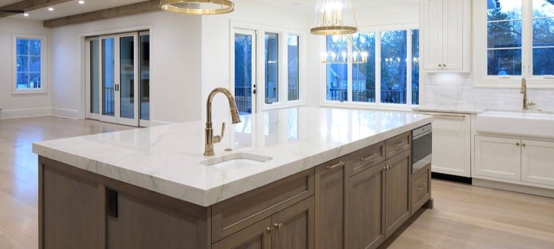
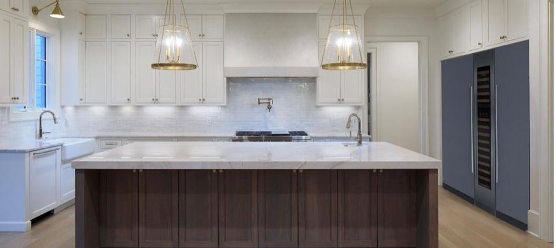
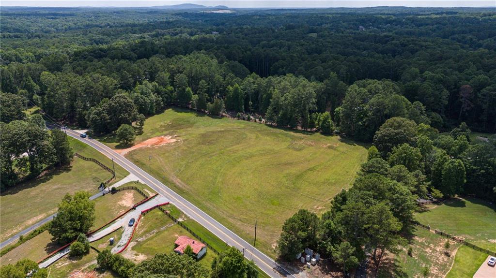
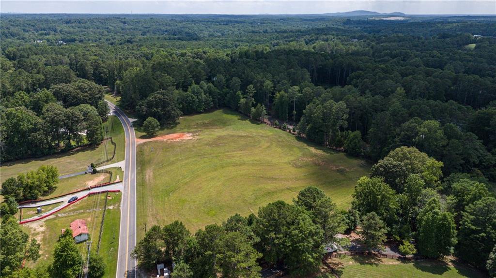
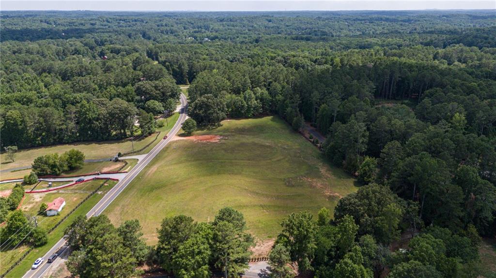
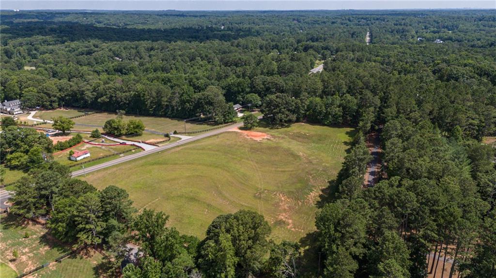
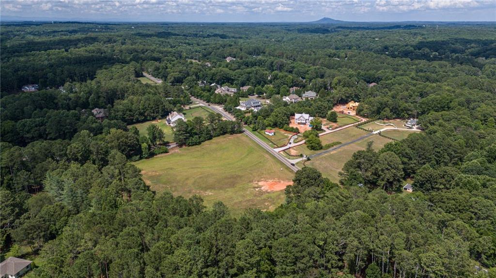
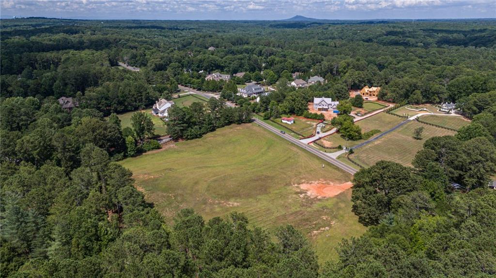
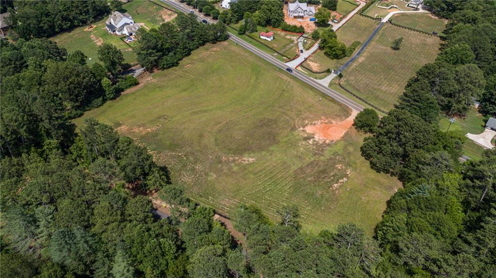
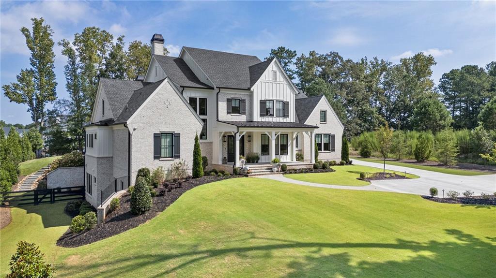
 MLS# 401680325
MLS# 401680325 