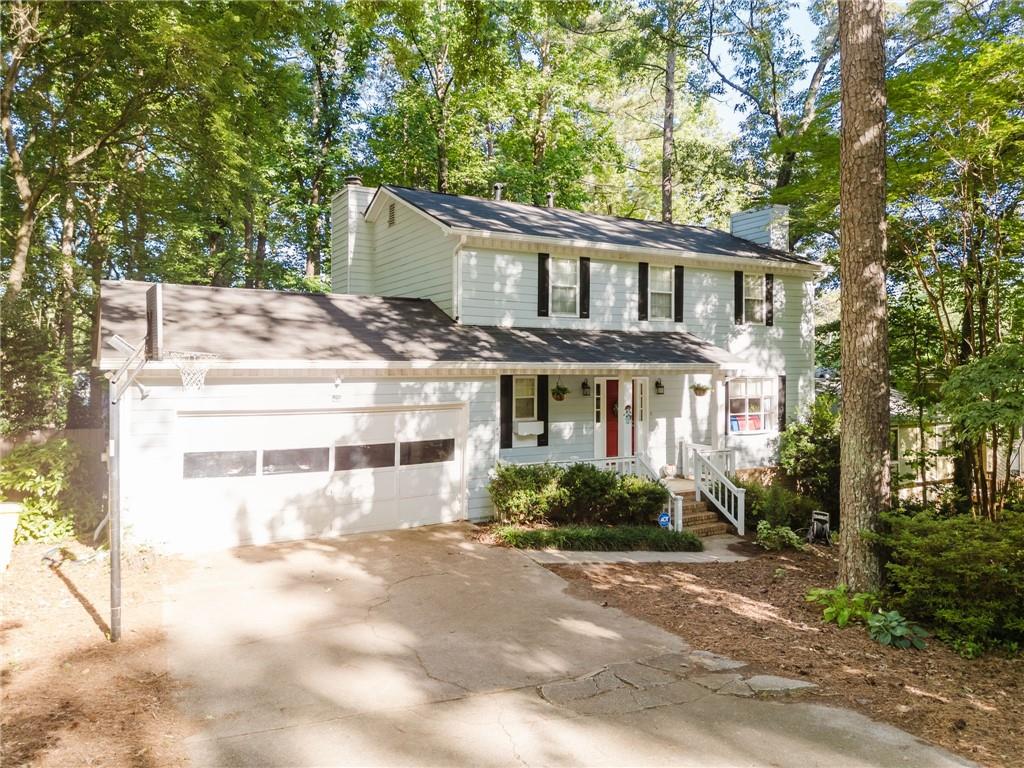Viewing Listing MLS# 396821030
Smyrna, GA 30082
- 4Beds
- 3Full Baths
- 1Half Baths
- N/A SqFt
- 1988Year Built
- 0.35Acres
- MLS# 396821030
- Residential
- Single Family Residence
- Active
- Approx Time on Market2 months, 18 days
- AreaN/A
- CountyCobb - GA
- Subdivision Gregory Manor
Overview
Discover the All-New, Beautifully Remodeled Gem in the Gregory Manor community | Step into a world of elegance and modern charm with this updated and remodeled home, where everything feels brand new! The moment you enter, you're welcomed by an expansive open floor plan featuring stylish hardwood-like flooring and a cozy fireplace. The stunning white kitchen, adorned with marble countertops, seamlessly flows into the deckperfect for grilling, relaxation, and soaking in the beauty of your private backyard retreat.Surrounded by mature trees, this home offers an oasis of privacy for you and your guests. The main level boasts a serene master suite tucked away for ultimate tranquility. Upstairs, discover a spacious loft ideal for family gatherings and entertainment. The Junior suite comes complete with a private bath and plush carpeting, providing comfort and luxury. All bedrooms are generously sized, each featuring its own ensuite to ensure convenience and privacy.Experience the feel of a new construction model home with fresh paint, new flooring, modern appliances, and upgraded bedrooms and baths. The thoughtfully landscaped yard, with a blend of shaded and sunlit areas, enhances the exteriors beauty, while recent upgrades to the electrical and plumbing systems, as well as a serviced air conditioner, ensure peace of mind during warm summer nights.Living here, youll enjoy the convenience of nearby restaurants, shopping, and parks. Plus, you're just 15 miles from downtown and 9 miles from Hartsfield-Jackson Airport, making it an ideal location. This home is truly a gemone you'll be proud to call your own.NOTE: Home has been virtually staged to give you an idea of the endless possibilities.Contact us today to experience this stunning property firsthand!
Association Fees / Info
Hoa: No
Community Features: Near Schools, Near Shopping
Bathroom Info
Main Bathroom Level: 1
Halfbaths: 1
Total Baths: 4.00
Fullbaths: 3
Room Bedroom Features: Master on Main, Split Bedroom Plan
Bedroom Info
Beds: 4
Building Info
Habitable Residence: No
Business Info
Equipment: None
Exterior Features
Fence: None
Patio and Porch: Deck, Front Porch
Exterior Features: Private Entrance, Private Yard, Private Front Entry, Private Rear Entry, Rain Gutters
Road Surface Type: Asphalt
Pool Private: No
County: Cobb - GA
Acres: 0.35
Pool Desc: None
Fees / Restrictions
Financial
Original Price: $505,000
Owner Financing: No
Garage / Parking
Parking Features: Garage, Attached, Garage Door Opener, Garage Faces Front, Kitchen Level
Green / Env Info
Green Energy Generation: None
Handicap
Accessibility Features: None
Interior Features
Security Ftr: Smoke Detector(s)
Fireplace Features: Stone, Factory Built, Living Room
Levels: Two
Appliances: Dishwasher, Electric Range, Gas Water Heater, Disposal
Laundry Features: In Garage, Main Level
Interior Features: Double Vanity, High Ceilings 10 ft Lower, High Ceilings 10 ft Main, High Speed Internet, Walk-In Closet(s)
Flooring: Carpet, Ceramic Tile, Laminate
Spa Features: None
Lot Info
Lot Size Source: Public Records
Lot Features: Back Yard, Level, Private, Wooded
Lot Size: 153x100xx153x100
Misc
Property Attached: No
Home Warranty: No
Open House
Other
Other Structures: None
Property Info
Construction Materials: HardiPlank Type
Year Built: 1,988
Property Condition: Updated/Remodeled
Roof: Composition
Property Type: Residential Detached
Style: Traditional
Rental Info
Land Lease: No
Room Info
Kitchen Features: Eat-in Kitchen, Cabinets White, Solid Surface Counters, View to Family Room
Room Master Bathroom Features: Double Vanity,Shower Only
Room Dining Room Features: Open Concept
Special Features
Green Features: Windows, Insulation
Special Listing Conditions: None
Special Circumstances: No disclosures from Seller
Sqft Info
Building Area Total: 1992
Building Area Source: Public Records
Tax Info
Tax Amount Annual: 3184
Tax Year: 2,024
Tax Parcel Letter: 17-0099-0-063-0
Unit Info
Utilities / Hvac
Cool System: Central Air
Electric: 220 Volts
Heating: Central, Natural Gas
Utilities: Cable Available, Electricity Available, Natural Gas Available, Phone Available, Sewer Available, Water Available
Sewer: Public Sewer
Waterfront / Water
Water Body Name: None
Water Source: Public
Waterfront Features: None
Directions
GPS Friendly I-285 to Cobb Parkway SE (Hwy 41). Right on Spring Rd., Se to S Hurt Road. Left on Gregory Manor Circle.Listing Provided courtesy of Berkshire Hathaway Homeservices Georgia Properties
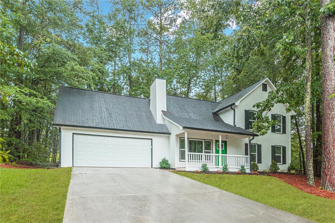
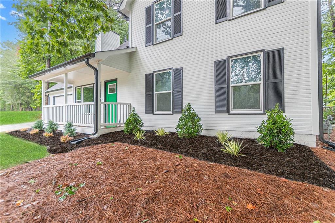
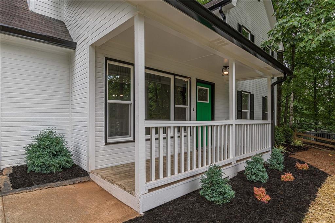
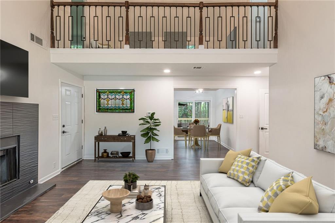
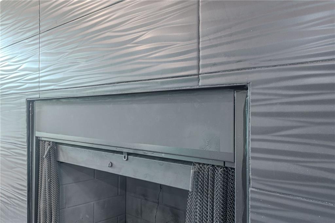
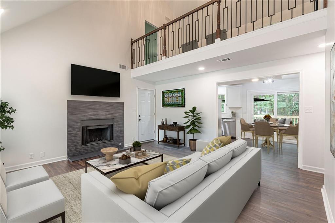
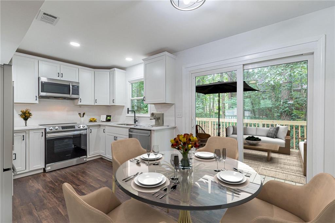
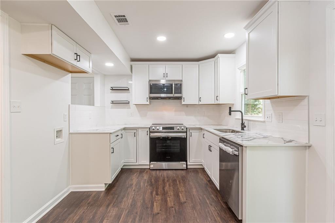
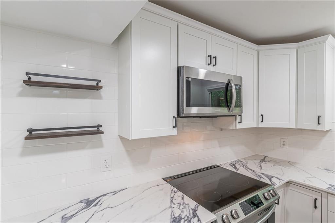
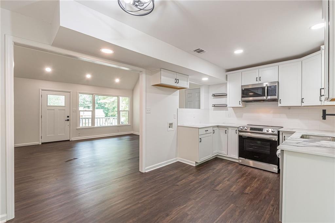
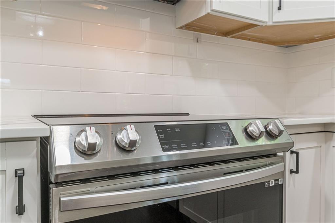
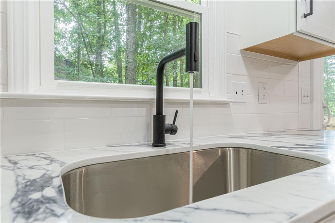
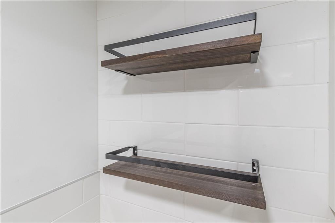
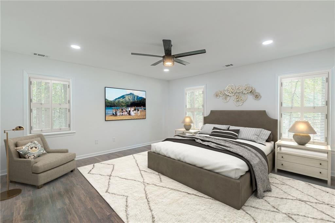
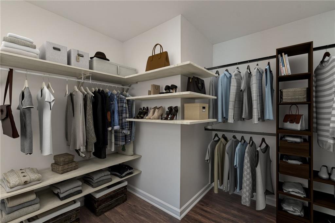
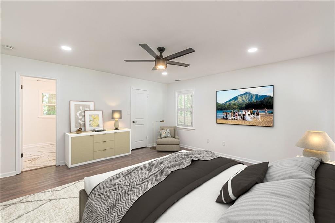
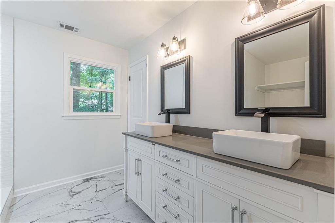
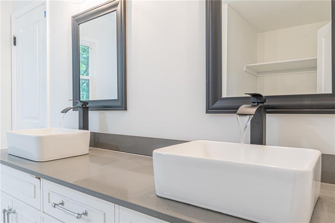
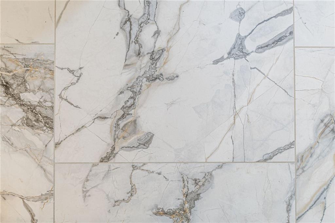
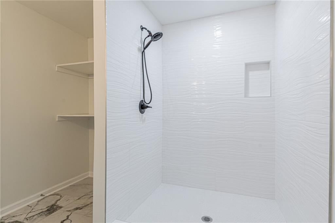
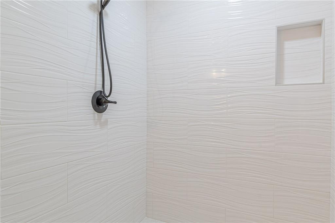
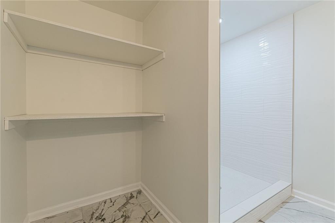
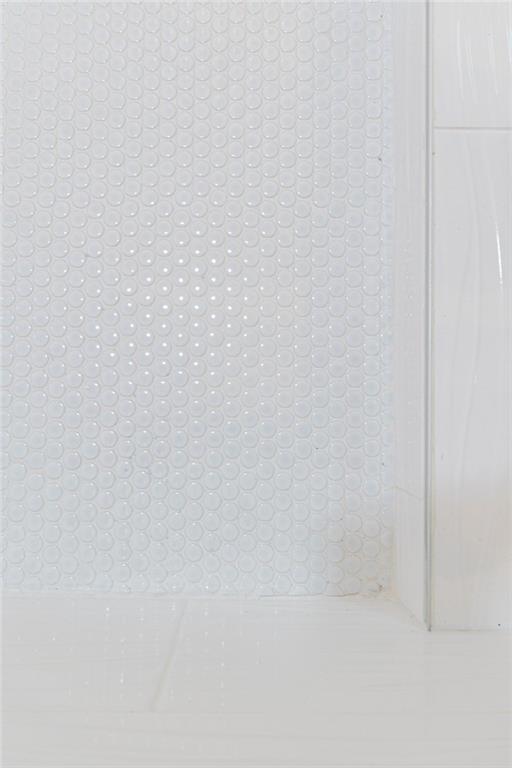
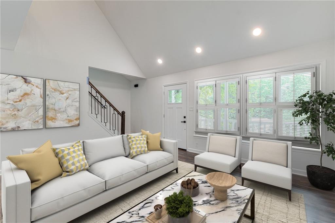
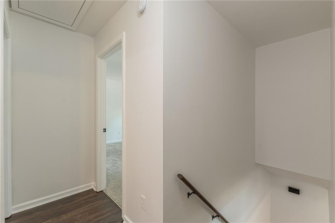
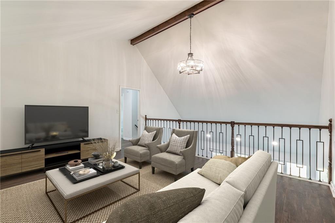
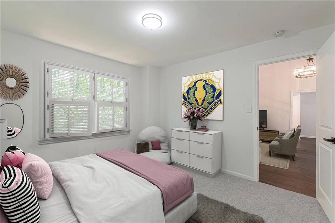
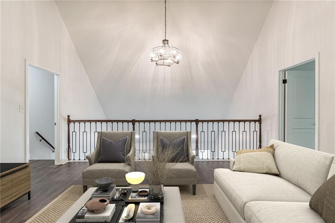
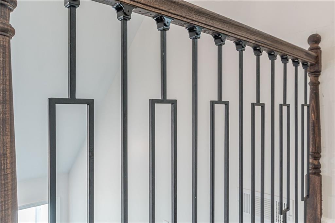
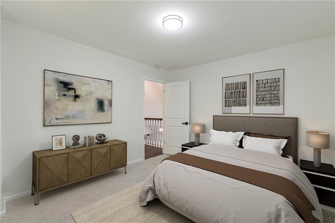
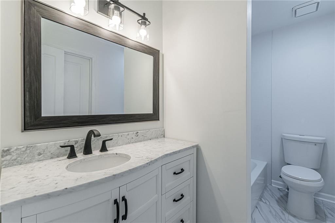
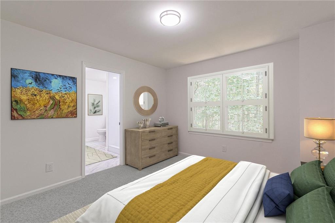
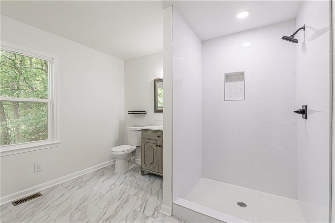
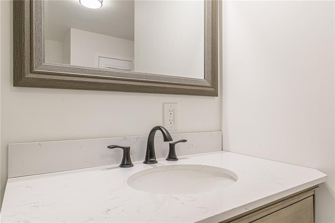
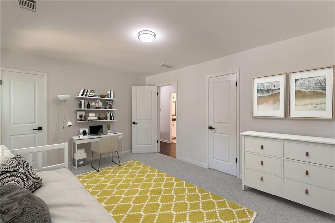
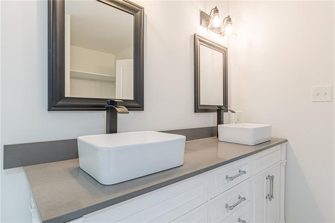
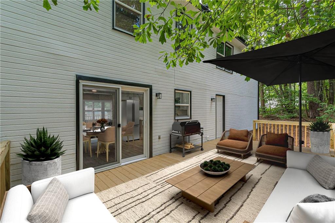
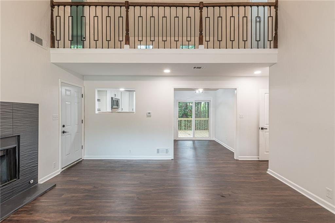
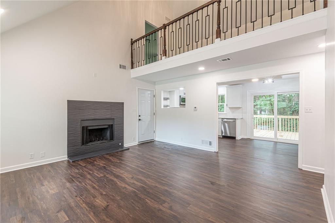
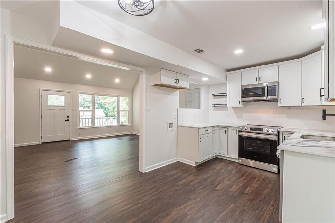
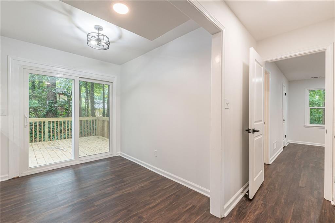
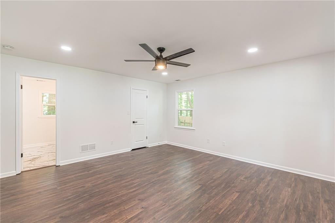
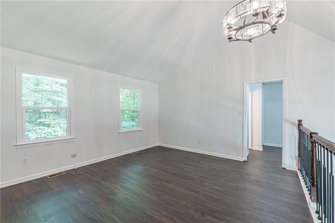
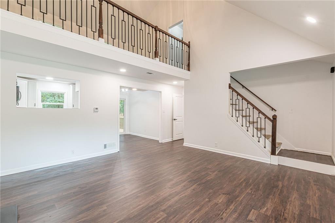
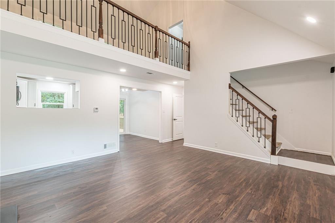
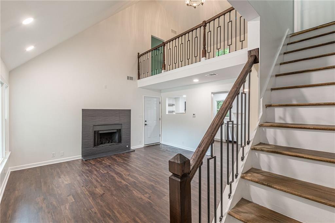
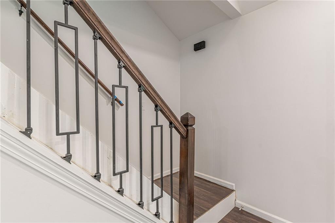
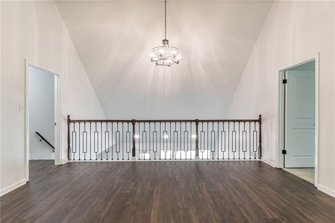
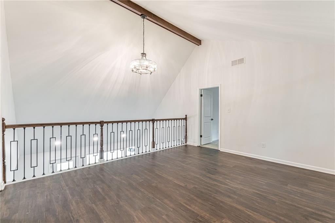
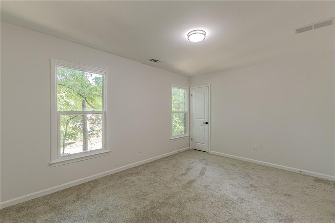
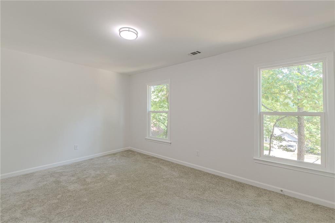
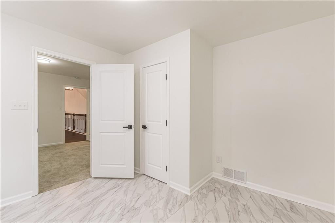
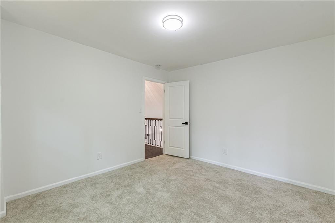
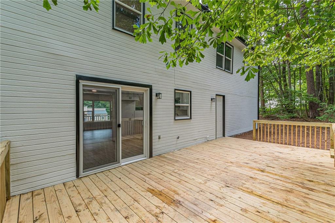
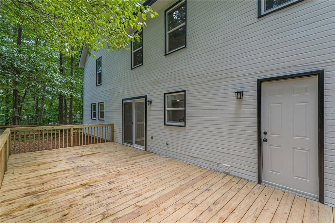
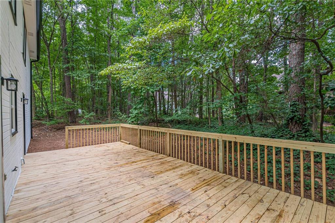
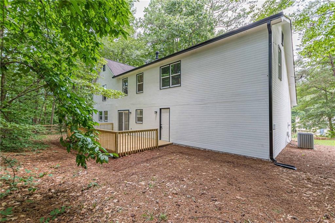
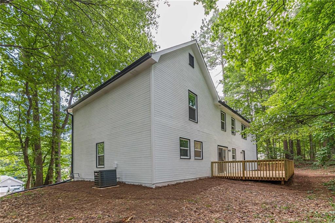
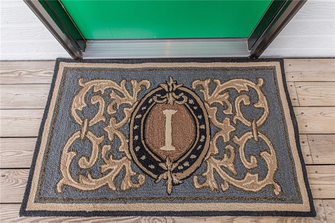
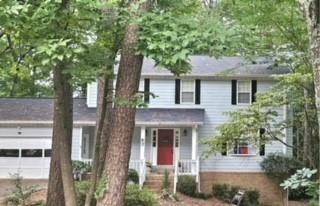
 MLS# 403409218
MLS# 403409218 