Viewing Listing MLS# 396798373
Gainesville, GA 30501
- 4Beds
- 2Full Baths
- 1Half Baths
- N/A SqFt
- 1969Year Built
- 0.03Acres
- MLS# 396798373
- Residential
- Condominium
- Active
- Approx Time on Market3 months, 27 days
- AreaN/A
- CountyHall - GA
- Subdivision On Riverside
Overview
Great condo with income-producing, fully finished apartment downstairs overlooking the sparkling community pool. Exceptional in-town Gainesville location, just moments from multiple grocery stores, medical facilities, Brenau University, shopping, and awesome dining - you can walk to Riverside Park and Publix! On the main level, you'll find a lovely living room, kitchen and dining room, laundry room, a half bathroom, and a glass-enclosed sunroom. Upstairs features three bedrooms and a shared bathroom. The terrace level has been finished to be an independent rental unit with it's own exterior entrance, a bedroom, full bathroom, laundry, and second kitchen. The interior stairwell to the apartment could easily be converted back to open access, creating a nice in-law suite. This is an incredible investment opportunity in the heart of Gainesville's growing popularity.
Association Fees / Info
Hoa: Yes
Hoa Fees Frequency: Monthly
Hoa Fees: 250
Community Features: Homeowners Assoc, Near Public Transport, Near Schools, Near Shopping, Pool
Association Fee Includes: Insurance, Maintenance Grounds, Maintenance Structure, Pest Control, Sewer, Swim, Termite, Trash, Water
Bathroom Info
Halfbaths: 1
Total Baths: 3.00
Fullbaths: 2
Room Bedroom Features: Roommate Floor Plan
Bedroom Info
Beds: 4
Building Info
Habitable Residence: No
Business Info
Equipment: None
Exterior Features
Fence: None
Patio and Porch: Glass Enclosed
Exterior Features: Other
Road Surface Type: Asphalt
Pool Private: No
County: Hall - GA
Acres: 0.03
Pool Desc: None
Fees / Restrictions
Financial
Original Price: $349,000
Owner Financing: No
Garage / Parking
Parking Features: None
Green / Env Info
Green Energy Generation: None
Handicap
Accessibility Features: None
Interior Features
Security Ftr: Smoke Detector(s)
Fireplace Features: None
Levels: Three Or More
Appliances: Dishwasher, Electric Oven, Microwave, Refrigerator
Laundry Features: Main Level
Interior Features: Walk-In Closet(s)
Flooring: Carpet, Hardwood, Laminate
Spa Features: None
Lot Info
Lot Size Source: Public Records
Lot Features: Other
Lot Size: x
Misc
Property Attached: Yes
Home Warranty: No
Open House
Other
Other Structures: None
Property Info
Construction Materials: Brick Front, Cement Siding
Year Built: 1,969
Property Condition: Resale
Roof: Composition
Property Type: Residential Attached
Style: Other
Rental Info
Land Lease: No
Room Info
Kitchen Features: Cabinets White
Room Master Bathroom Features: Tub/Shower Combo
Room Dining Room Features: Separate Dining Room
Special Features
Green Features: None
Special Listing Conditions: None
Special Circumstances: None
Sqft Info
Building Area Total: 2000
Building Area Source: Owner
Tax Info
Tax Amount Annual: 345
Tax Year: 2,023
Tax Parcel Letter: 01-0075A-00-047
Unit Info
Unit: H3
Num Units In Community: 47
Utilities / Hvac
Cool System: Central Air, Electric
Electric: 220 Volts in Laundry
Heating: Central, Electric
Utilities: Electricity Available, Sewer Available, Water Available
Sewer: Public Sewer
Waterfront / Water
Water Body Name: None
Water Source: Public
Waterfront Features: None
Directions
From Downtown Gainesville - Head northeast on Jesse Jewell Pkwy. Left on EE Butler Pkwy, continue onto Green Street. Veer right onto Riverside Drive, then left to stay on Riverside Drive - community on your left. Unit H3 towards the back of the community.Listing Provided courtesy of Keller Williams Lanier Partners
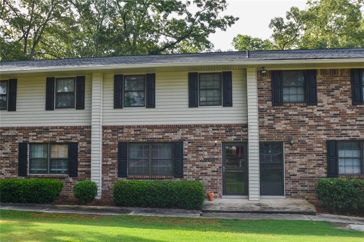
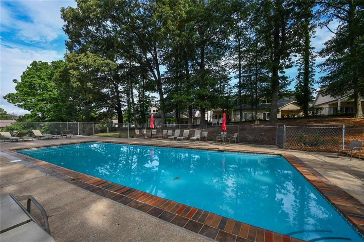
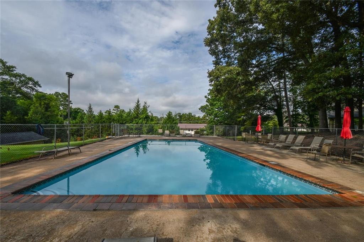
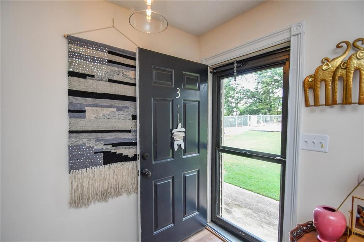
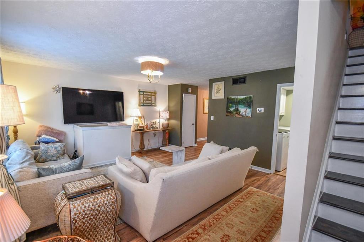
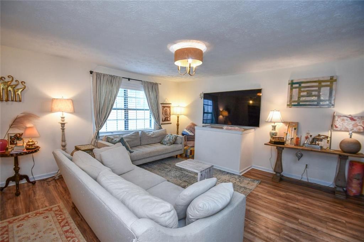
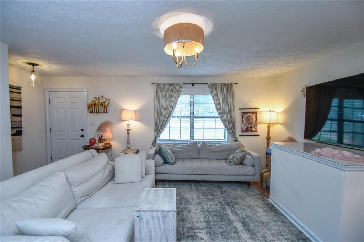
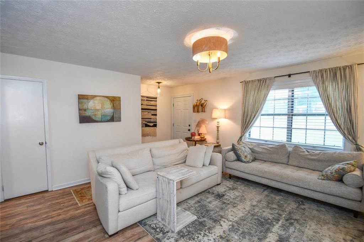
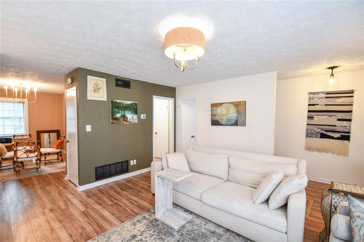
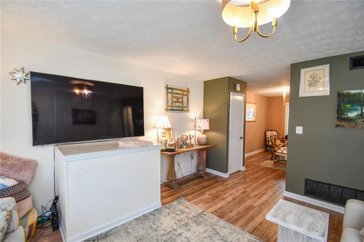
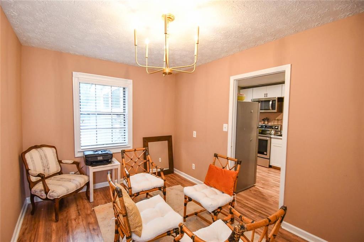
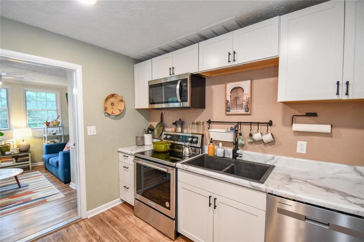
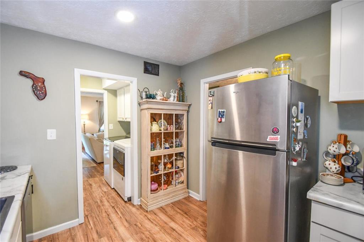
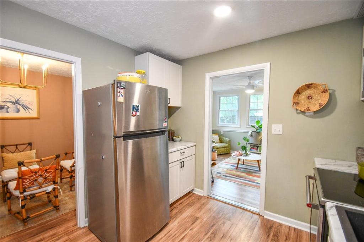
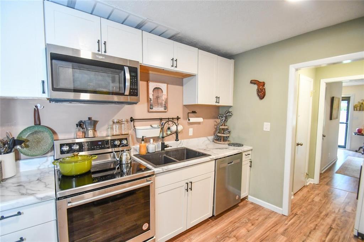
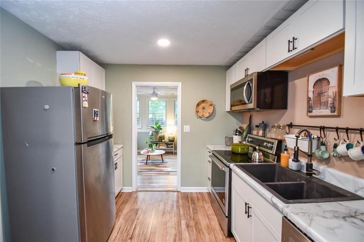
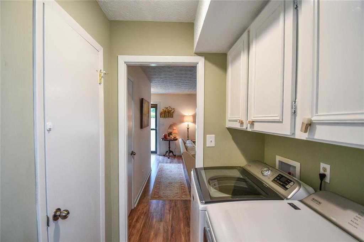
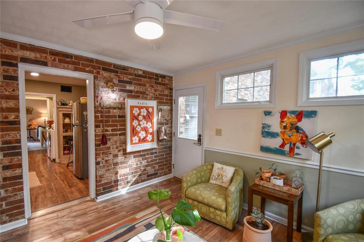
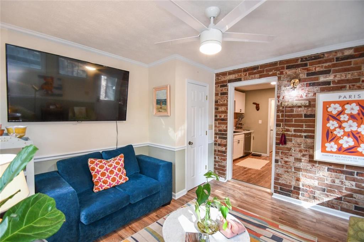
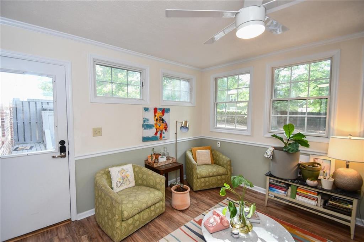
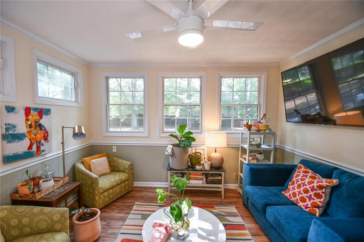
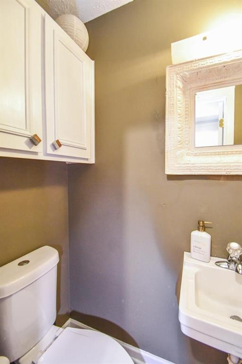
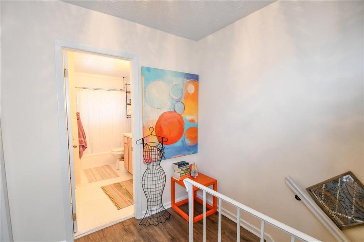
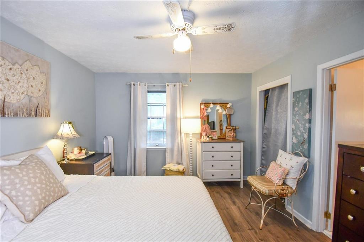
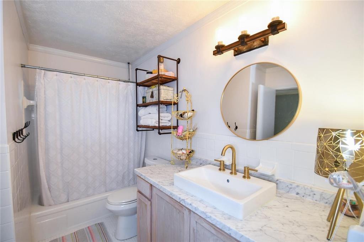
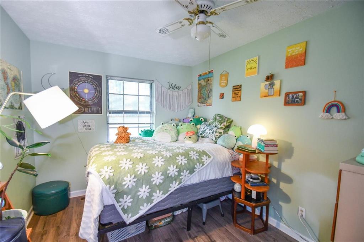
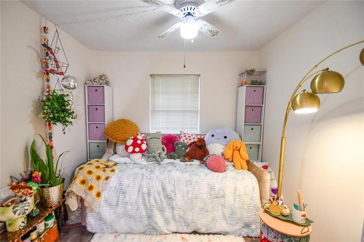
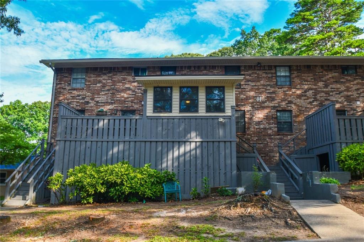
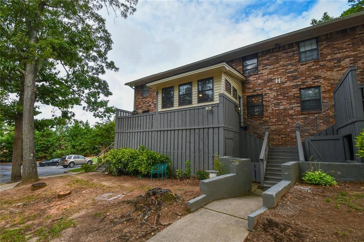
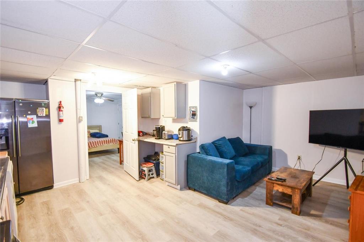
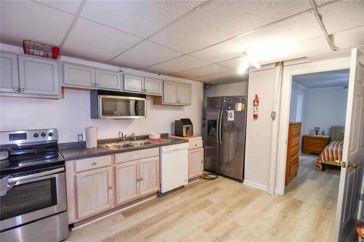
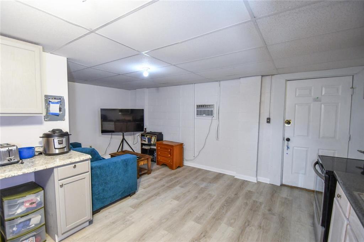
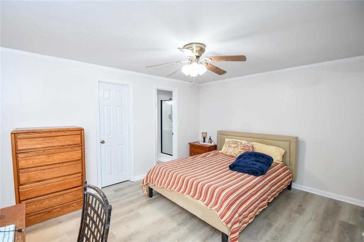
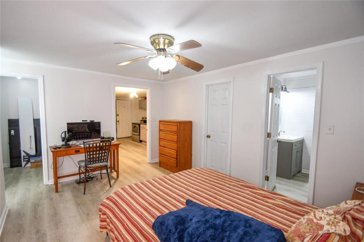
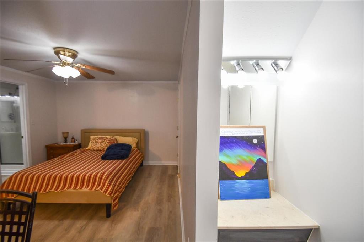
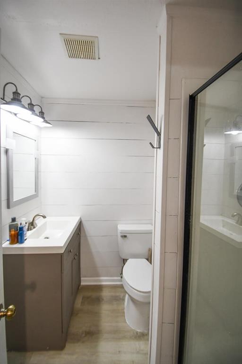
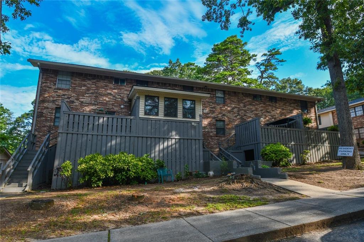
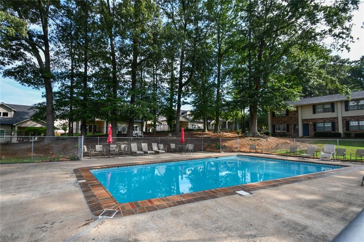
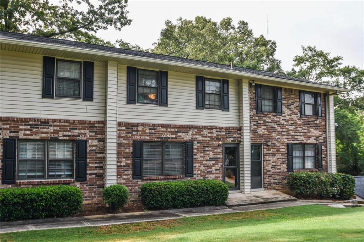
 Listings identified with the FMLS IDX logo come from
FMLS and are held by brokerage firms other than the owner of this website. The
listing brokerage is identified in any listing details. Information is deemed reliable
but is not guaranteed. If you believe any FMLS listing contains material that
infringes your copyrighted work please
Listings identified with the FMLS IDX logo come from
FMLS and are held by brokerage firms other than the owner of this website. The
listing brokerage is identified in any listing details. Information is deemed reliable
but is not guaranteed. If you believe any FMLS listing contains material that
infringes your copyrighted work please