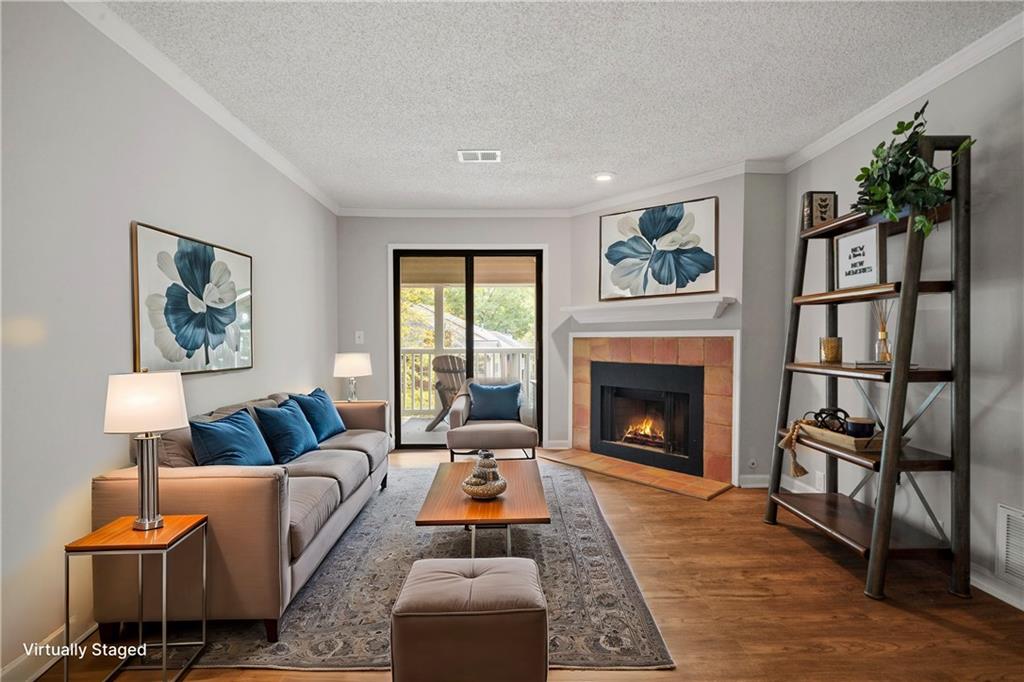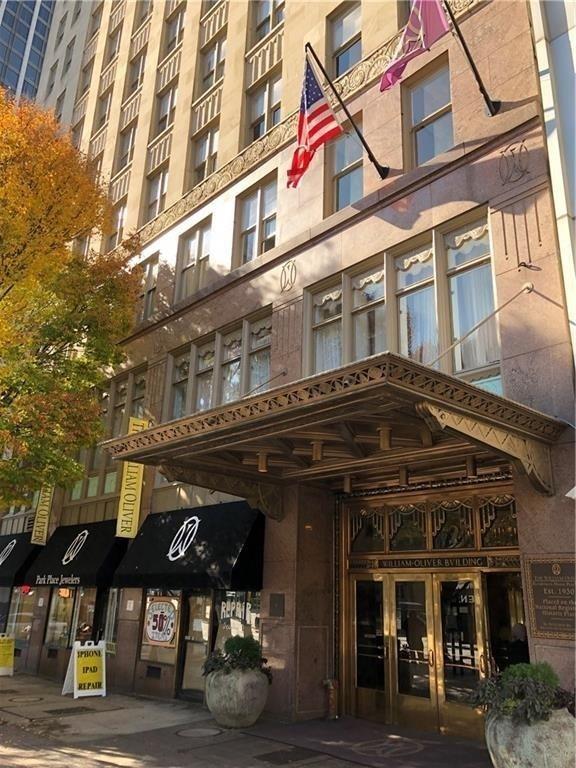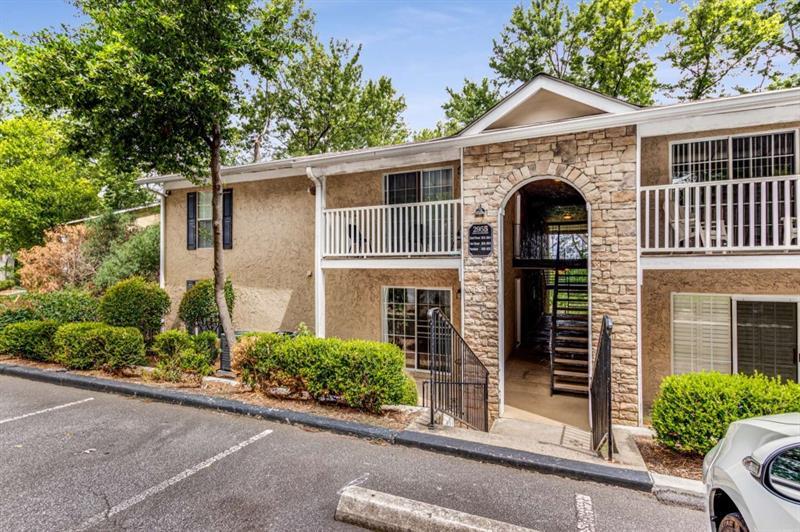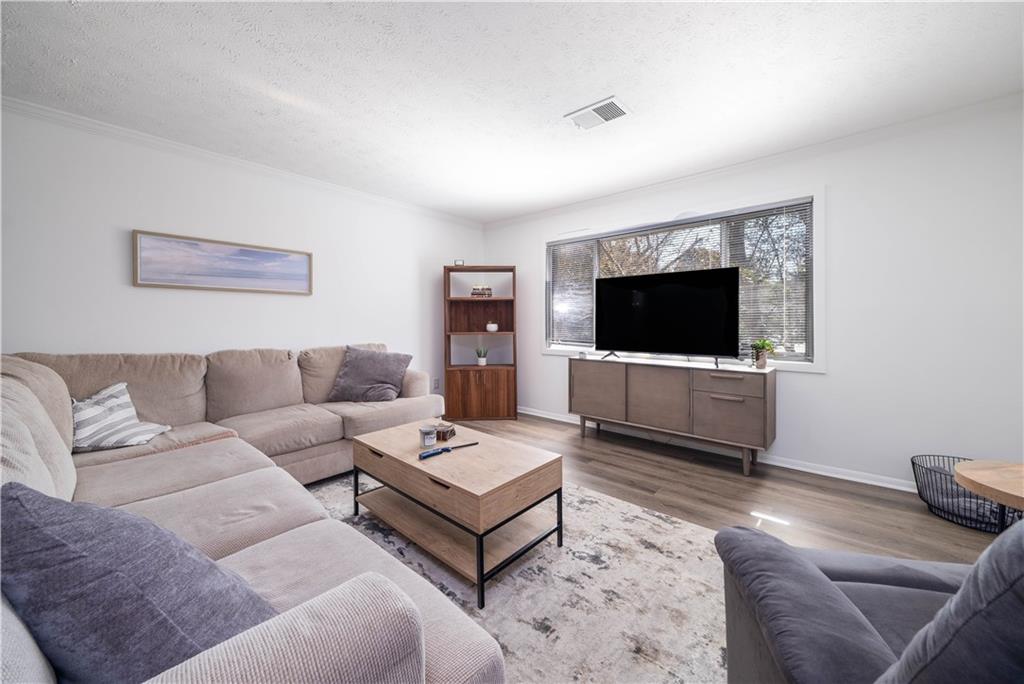Viewing Listing MLS# 396761312
Atlanta, GA 30303
- 2Beds
- 2Full Baths
- N/AHalf Baths
- N/A SqFt
- 1920Year Built
- 0.01Acres
- MLS# 396761312
- Residential
- Condominium
- Active
- Approx Time on Market3 months, 22 days
- AreaN/A
- CountyFulton - GA
- Subdivision William Oliver
Overview
Enjoy city life in this 2 bedroom, 2 bath roommate plan condo in the historic William Oliver Building. Relax at the rooftop tables and chairs with view to Georgia Capitol and Mercedes Benz Stadium. Rooftop includes club room with kitchenette and restroom and is available for use or private reservation. Fantastic location in downtown Atlanta's Peachtree Street at Five Points. Walk to Mercedes Benz Stadium, State Farm Arena, Centennial Olympic Park, Georgia Aquarium, World of Coca-Cola and Georgia State University. Easy access to I75/85 Downtown Connector and MARTA - Five Points Station. Building has 115 units, and this tower is listed on the National Registry of Historic Places, offering a unique blend of history and modern living. It was also upgraded for the 1996 Atlanta Olympics and has been featured in movies over the years. Amenities include 24-hour concierge, fitness center, bike storage and controlled front entrance and elevator access. Parking passes available in nearby parking garages.
Association Fees / Info
Hoa: Yes
Hoa Fees Frequency: Monthly
Hoa Fees: 700
Community Features: Business Center, Catering Kitchen, Concierge, Fitness Center, Homeowners Assoc, Near Public Transport, Near Schools, Near Shopping, Public Transportation, Sidewalks, Street Lights, Other
Association Fee Includes: Door person, Maintenance Grounds, Maintenance Structure, Pest Control, Termite, Trash
Bathroom Info
Main Bathroom Level: 2
Total Baths: 2.00
Fullbaths: 2
Room Bedroom Features: Roommate Floor Plan
Bedroom Info
Beds: 2
Building Info
Habitable Residence: No
Business Info
Equipment: None
Exterior Features
Fence: None
Patio and Porch: None
Exterior Features: Courtyard
Road Surface Type: Asphalt
Pool Private: No
County: Fulton - GA
Acres: 0.01
Pool Desc: None
Fees / Restrictions
Financial
Original Price: $240,000
Owner Financing: No
Garage / Parking
Parking Features: None
Green / Env Info
Green Energy Generation: None
Handicap
Accessibility Features: None
Interior Features
Security Ftr: Carbon Monoxide Detector(s), Fire Sprinkler System, Key Card Entry, Security Guard, Smoke Detector(s)
Fireplace Features: None
Levels: One
Appliances: Dishwasher, Dryer, Electric Cooktop, Electric Oven, Microwave, Refrigerator, Washer
Laundry Features: In Hall
Interior Features: Beamed Ceilings, Entrance Foyer, High Speed Internet
Flooring: Carpet, Ceramic Tile, Hardwood
Spa Features: None
Lot Info
Lot Size Source: Public Records
Lot Features: Other
Lot Size: x
Misc
Property Attached: Yes
Home Warranty: No
Open House
Other
Other Structures: None
Property Info
Construction Materials: Other
Year Built: 1,920
Property Condition: Resale
Roof: Concrete
Property Type: Residential Attached
Style: High Rise (6 or more stories)
Rental Info
Land Lease: No
Room Info
Kitchen Features: Cabinets Stain, Stone Counters, Wine Rack
Room Master Bathroom Features: Tub/Shower Combo
Room Dining Room Features: Open Concept
Special Features
Green Features: None
Special Listing Conditions: None
Special Circumstances: None
Sqft Info
Building Area Total: 902
Building Area Source: Public Records
Tax Info
Tax Amount Annual: 3233
Tax Year: 2,023
Tax Parcel Letter: 14-0078-0013-125-8
Unit Info
Unit: 804
Num Units In Community: 118
Utilities / Hvac
Cool System: Ceiling Fan(s), Central Air
Electric: None
Heating: Central, Forced Air
Utilities: Cable Available, Electricity Available, Sewer Available, Water Available
Sewer: Public Sewer
Waterfront / Water
Water Body Name: None
Water Source: Public
Waterfront Features: None
Directions
GPS - Building located at intersection of Peachtree St NW/Edgewood Ave SE/Marietta ST NW. Free 30 min parking spots on Walton St NW. Street parking or Hurt Parking Garage located at 33 Hurt Plaza across the street behind Walgreens. Concierge requires ID to show.Listing Provided courtesy of Exp Realty, Llc.
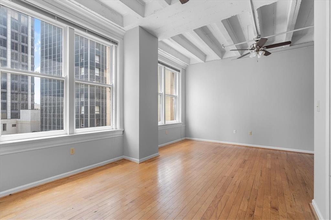
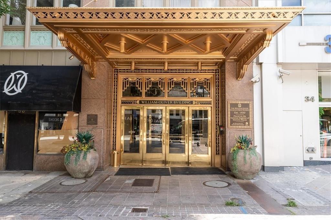
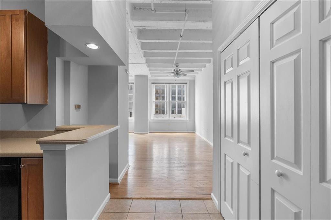
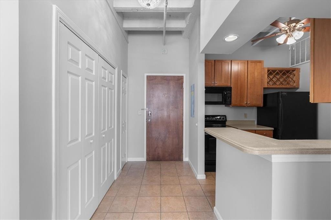
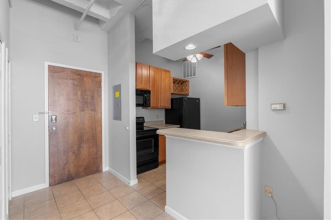
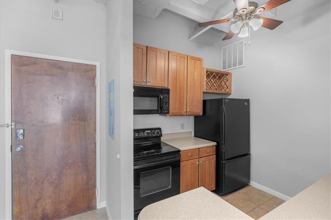
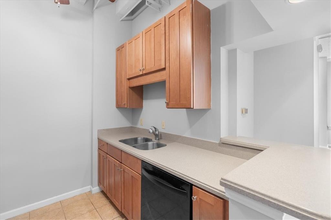
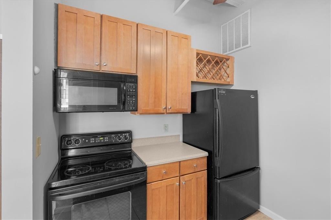
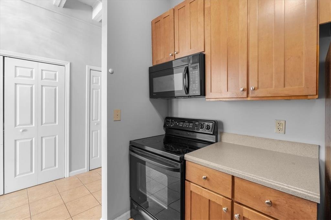
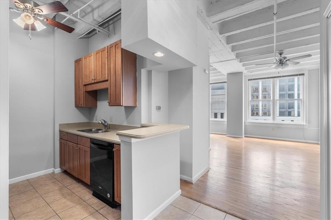
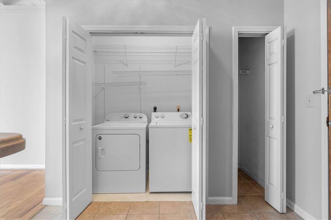
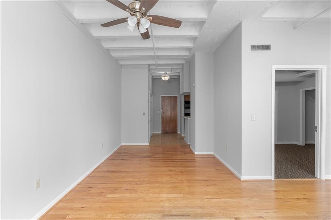
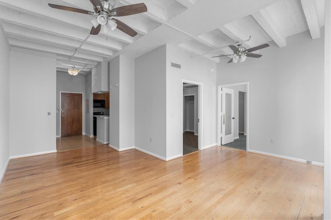
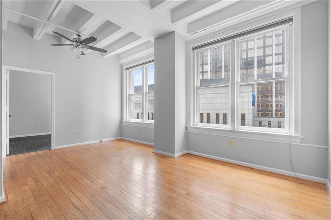
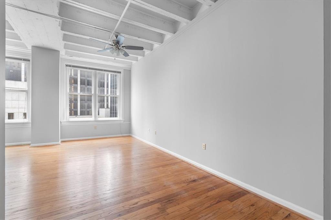
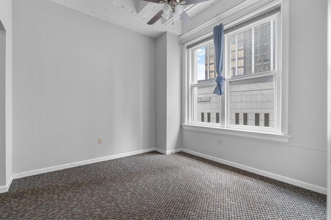
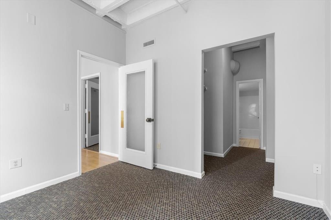
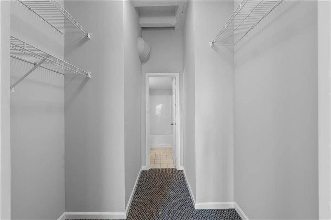
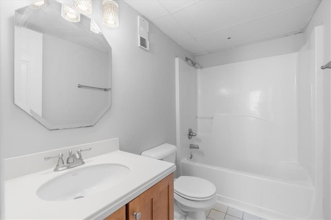
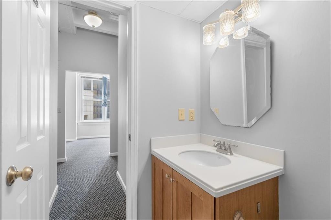
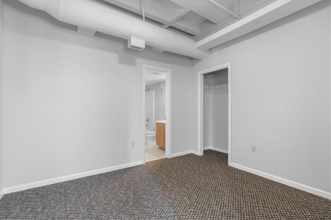
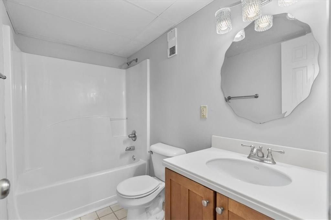
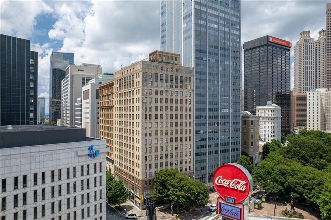
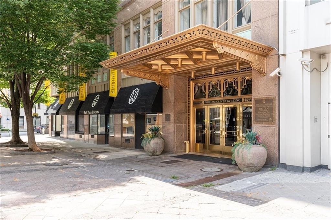
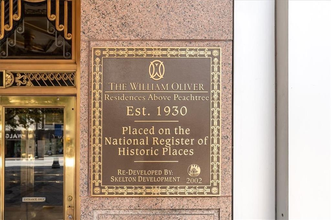
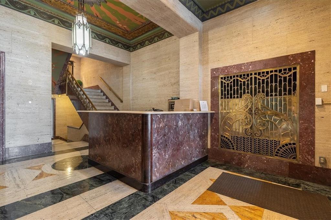
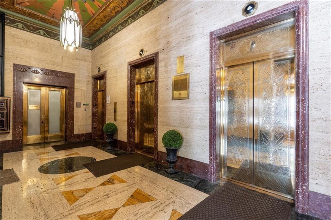
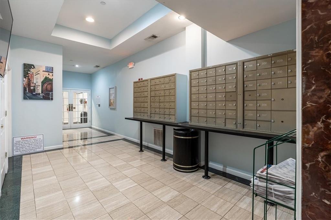
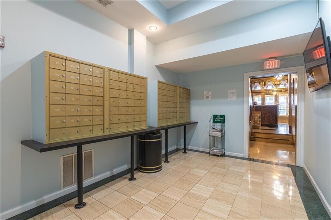
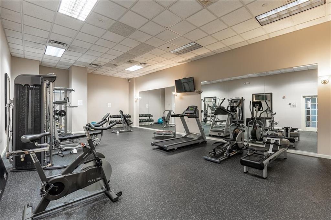
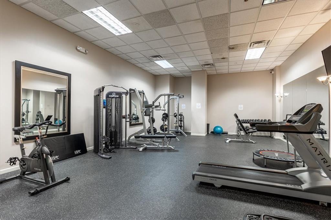
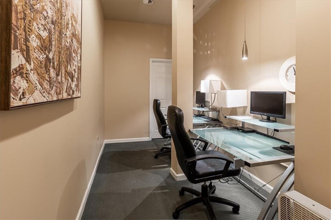
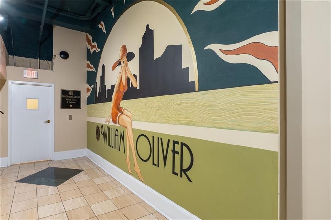
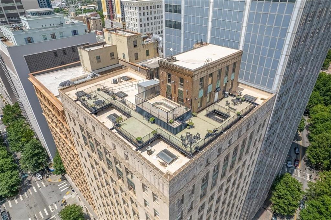
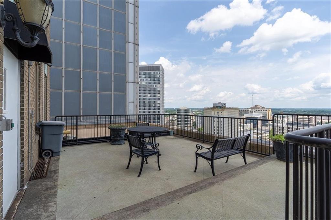
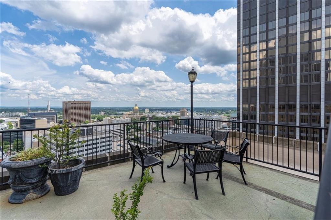
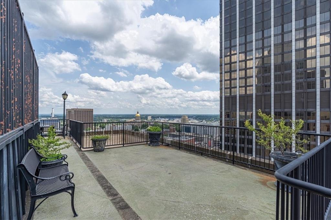
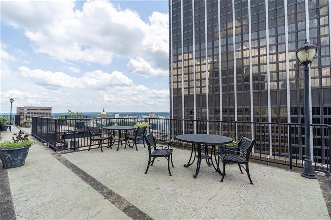
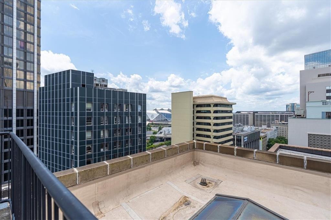
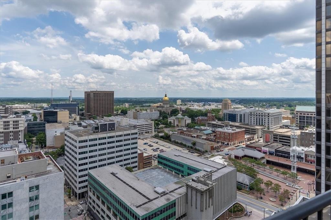
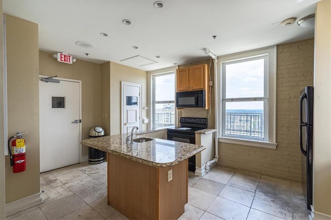
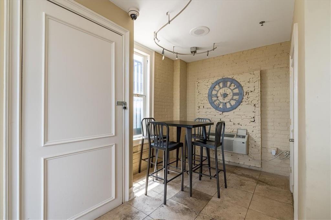
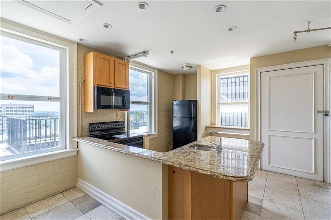
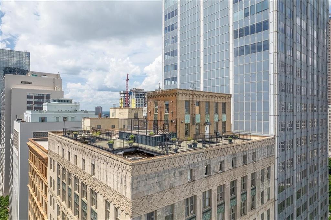
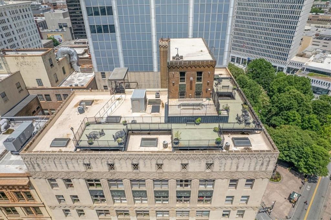
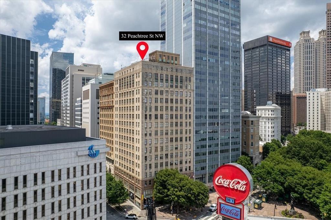
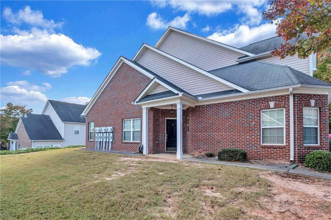
 MLS# 410956267
MLS# 410956267 