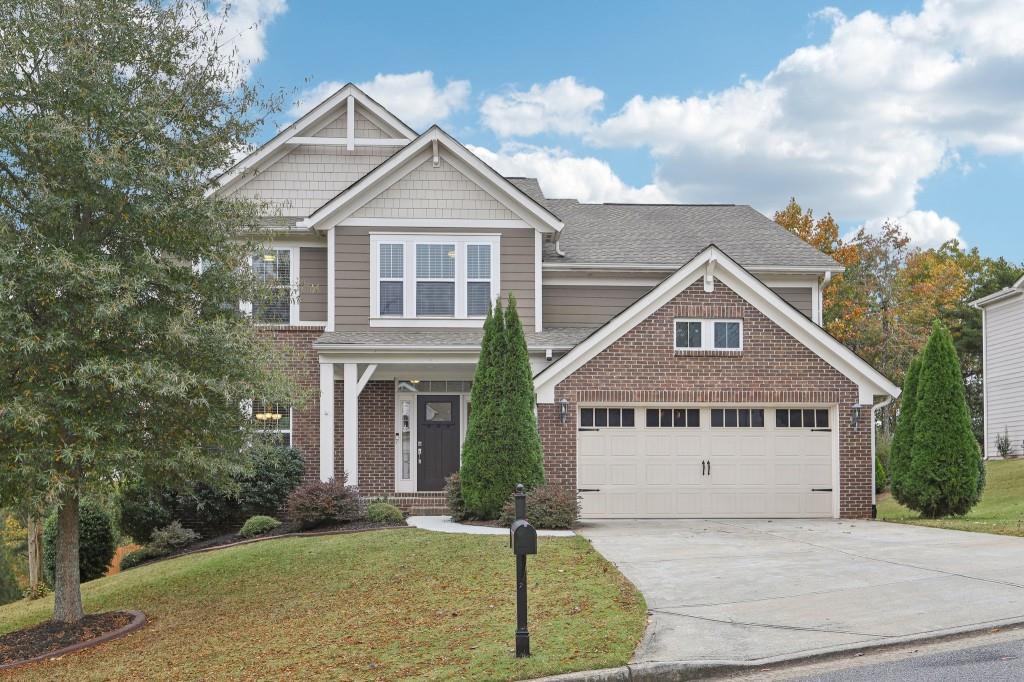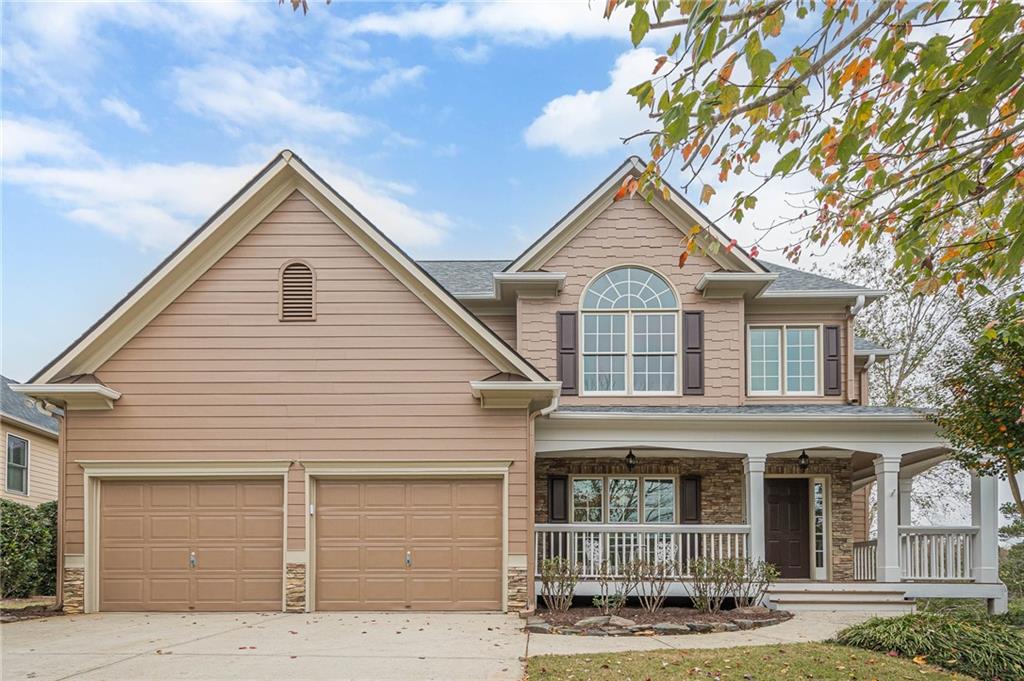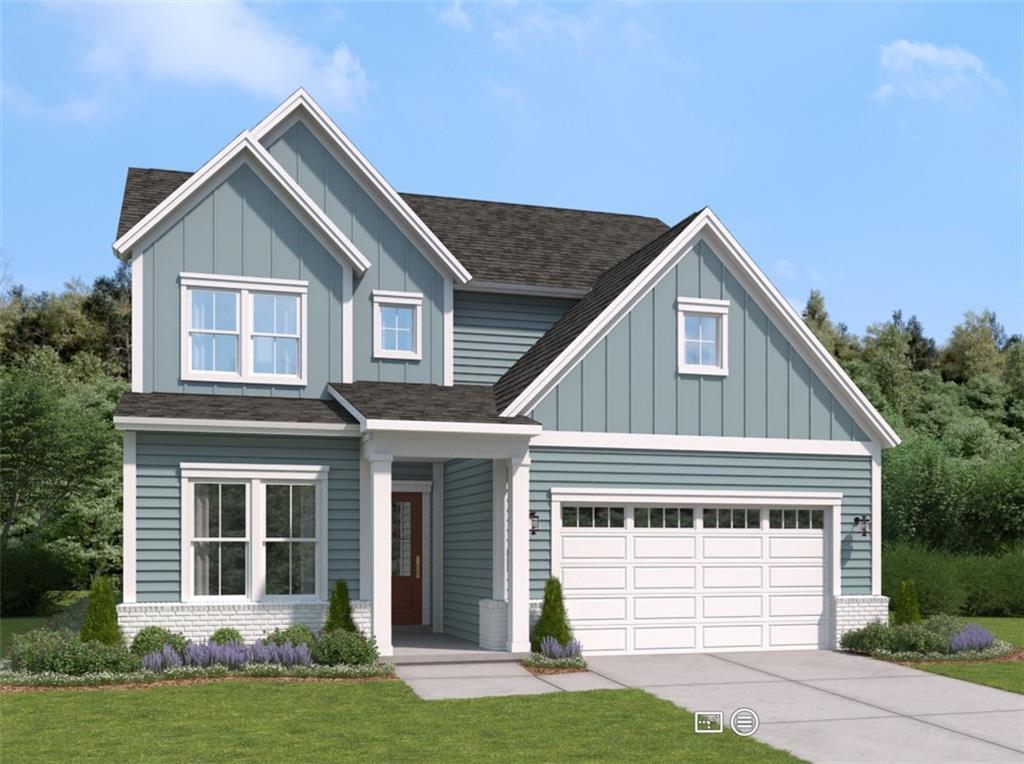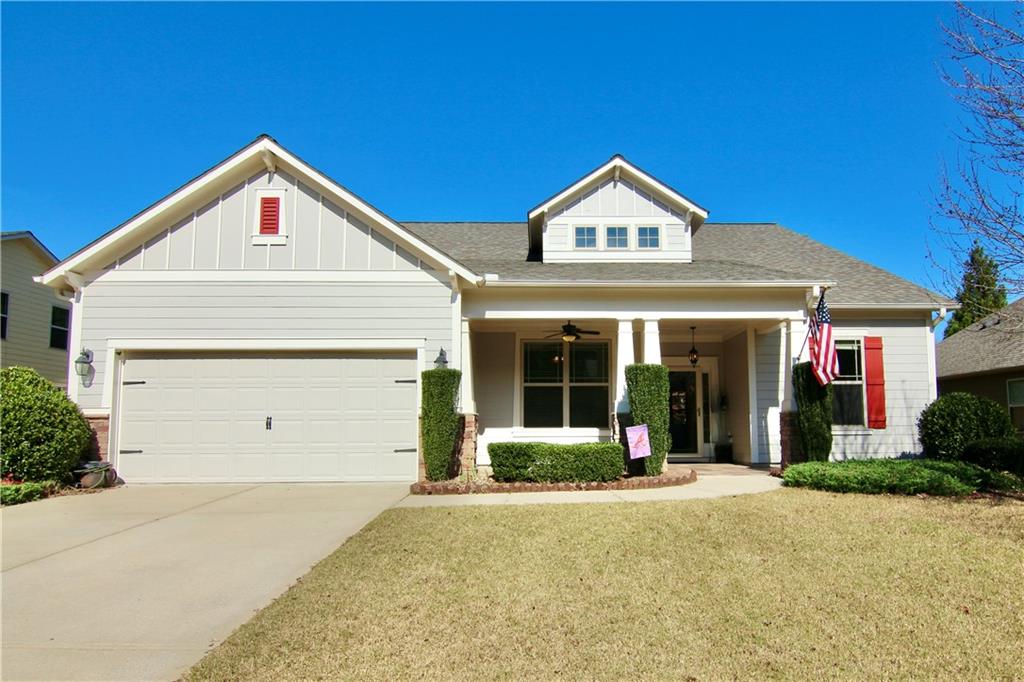Viewing Listing MLS# 396733270
Canton, GA 30114
- 4Beds
- 3Full Baths
- 1Half Baths
- N/A SqFt
- 2001Year Built
- 0.46Acres
- MLS# 396733270
- Residential
- Single Family Residence
- Active
- Approx Time on Market3 months, 23 days
- AreaN/A
- CountyCherokee - GA
- Subdivision Bridgemill
Overview
JUST REDUCED! Beautiful 4 Bed, 3.5 Bath home in one of the most in-demand communities in Cherokee County: BridgeMill. Features hardwood floors throughout the main with a large kitchen, breakfast area, dining room, sitting room, and 2-story foyer. 3 bedrooms upstairs including an oversized Master with upgraded Bathroom and enormous walk-in closet. Fully finished basement boasts an additional bedroom and full bath, living room, office, and common space ready for any activities you can imagine. Enjoy a meager $200/year HOA fee with option to upgrade to Swim, Tennis, Fitness Center, and Golf membership as you see fit. Districted to excellent Cherokee County Schools: Sixes, Freedom, and Woodstock. Come see why BridgeMill has been and continues to be one of the top communities in Canton!
Association Fees / Info
Hoa: Yes
Hoa Fees Frequency: Annually
Hoa Fees: 200
Community Features: Clubhouse, Fitness Center, Golf, Homeowners Assoc, Park, Pickleball, Playground, Pool, Restaurant, Sidewalks, Street Lights, Tennis Court(s)
Bathroom Info
Halfbaths: 1
Total Baths: 4.00
Fullbaths: 3
Room Bedroom Features: Oversized Master
Bedroom Info
Beds: 4
Building Info
Habitable Residence: No
Business Info
Equipment: None
Exterior Features
Fence: Back Yard, Fenced, Wood
Patio and Porch: Deck, Wrap Around
Exterior Features: Rain Gutters, Rear Stairs
Road Surface Type: Asphalt
Pool Private: No
County: Cherokee - GA
Acres: 0.46
Pool Desc: None
Fees / Restrictions
Financial
Original Price: $590,000
Owner Financing: No
Garage / Parking
Parking Features: Attached, Driveway, Garage
Green / Env Info
Green Energy Generation: None
Handicap
Accessibility Features: None
Interior Features
Security Ftr: Security System Owned, Smoke Detector(s)
Fireplace Features: Family Room
Levels: Two
Appliances: Dishwasher, Disposal, Gas Cooktop, Microwave, Range Hood, Refrigerator
Laundry Features: In Hall, Laundry Room, Upper Level
Interior Features: Entrance Foyer, High Ceilings 9 ft Main
Flooring: Carpet, Ceramic Tile, Hardwood
Spa Features: None
Lot Info
Lot Size Source: Public Records
Lot Features: Back Yard, Landscaped
Lot Size: x
Misc
Property Attached: No
Home Warranty: No
Open House
Other
Other Structures: None
Property Info
Construction Materials: HardiPlank Type, Stucco
Year Built: 2,001
Property Condition: Resale
Roof: Composition, Shingle
Property Type: Residential Detached
Style: Traditional
Rental Info
Land Lease: No
Room Info
Kitchen Features: Cabinets Stain, Eat-in Kitchen, Pantry Walk-In, Solid Surface Counters
Room Master Bathroom Features: Double Vanity,Separate Tub/Shower,Vaulted Ceiling(
Room Dining Room Features: Separate Dining Room
Special Features
Green Features: None
Special Listing Conditions: None
Special Circumstances: None
Sqft Info
Building Area Total: 3451
Building Area Source: Owner
Tax Info
Tax Amount Annual: 4294
Tax Year: 2,023
Tax Parcel Letter: 15N02C-00000-240-000
Unit Info
Utilities / Hvac
Cool System: Central Air
Electric: 110 Volts
Heating: Central
Utilities: Cable Available, Electricity Available, Natural Gas Available, Phone Available, Sewer Available, Underground Utilities, Water Available
Sewer: Public Sewer
Waterfront / Water
Water Body Name: None
Water Source: Public
Waterfront Features: None
Directions
GPS Works. From I-575N, take Exit 11 for Sixes Rd. Take Left off Exit onto Sixes Rd. In 2.8 miles, Left onto Ridge Rd. In 0.5 miles, Left onto Bells Ferry Rd. In 0.3 miles, Right onto Steels Bridge Rd. In 0.8 miles, Left onto BridgeMill Ave. In 0.2 miles, Left onto Autumn Walk. House on Left. See Sign.Listing Provided courtesy of Keller Williams Realty Partners
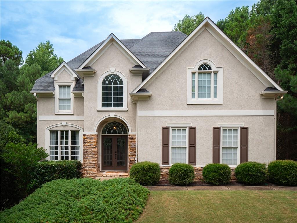
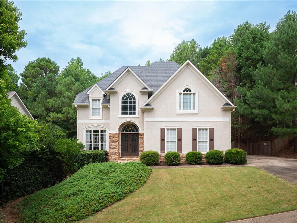
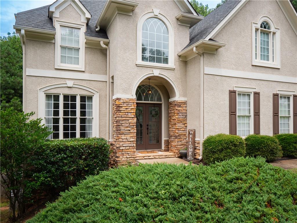
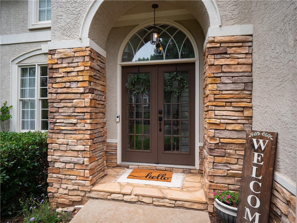
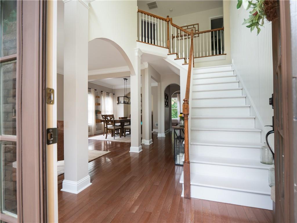
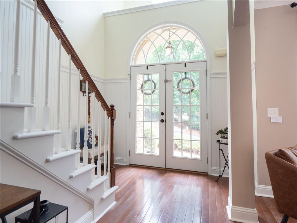
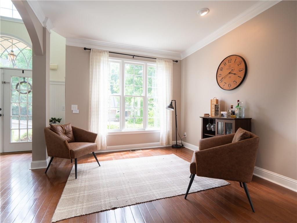
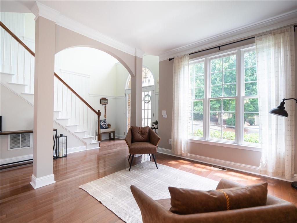
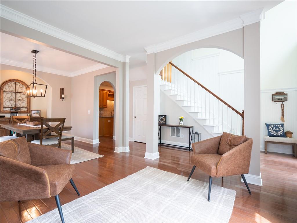
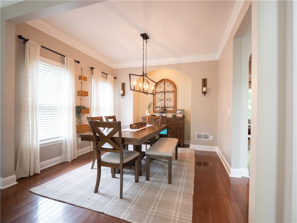
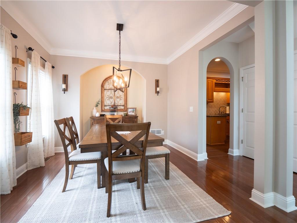
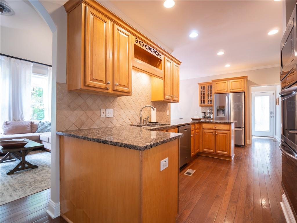
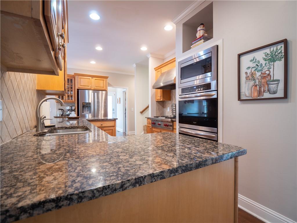
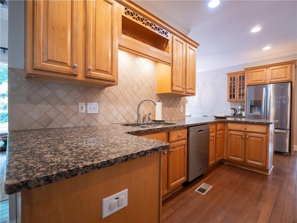
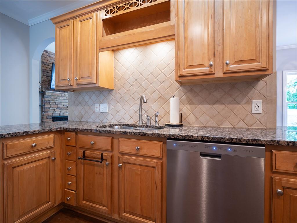
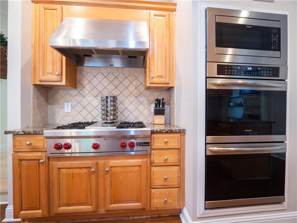
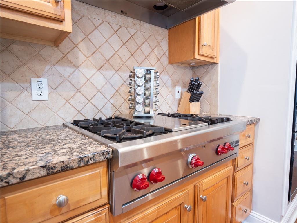
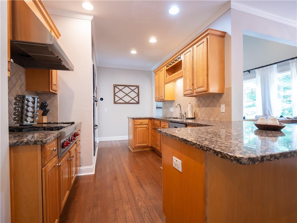
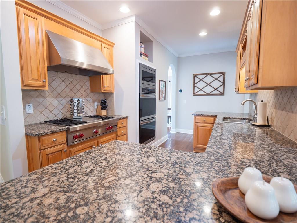
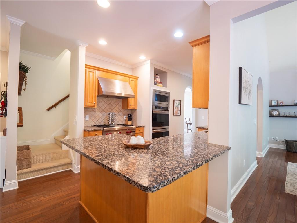
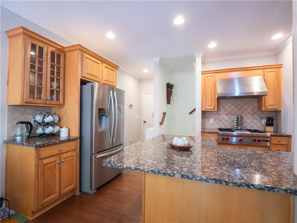
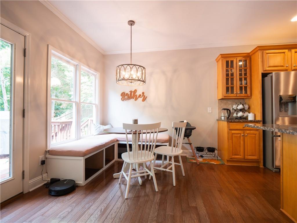
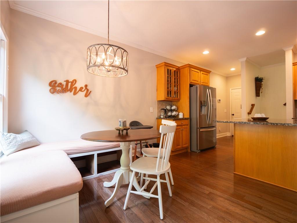
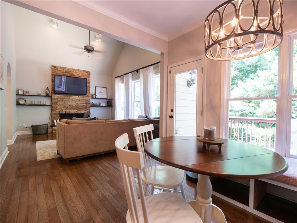
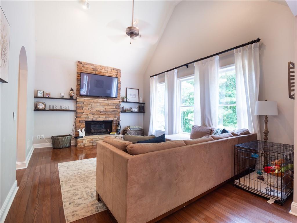
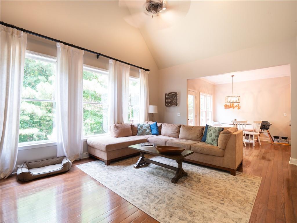
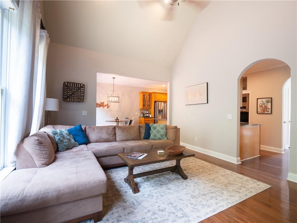
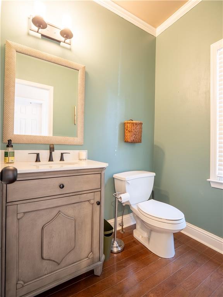
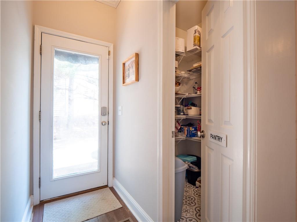
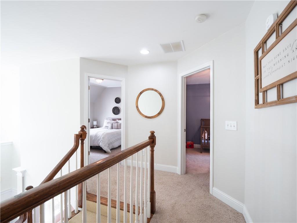
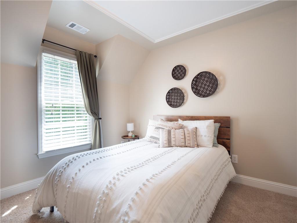
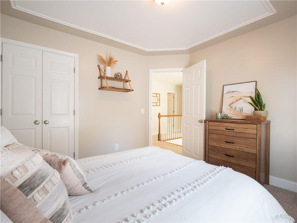
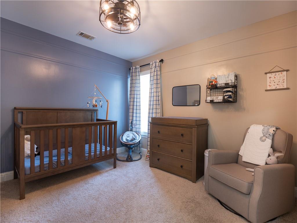
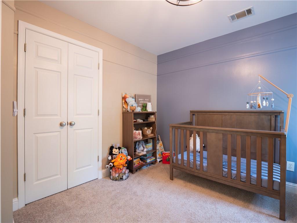
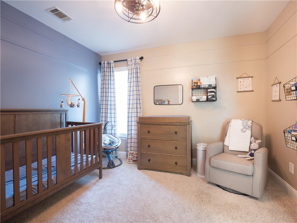
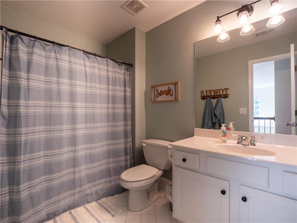
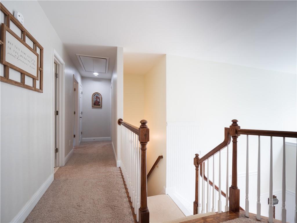
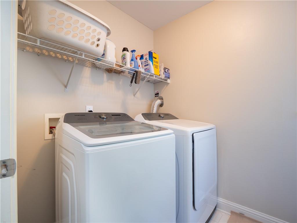
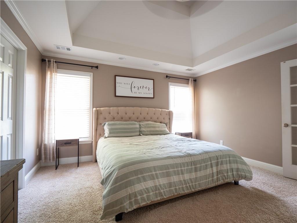
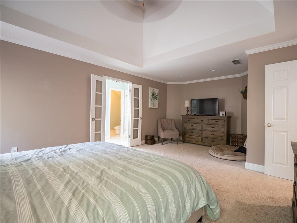
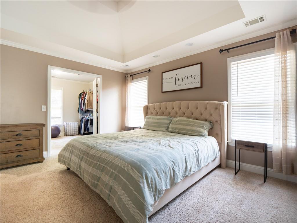
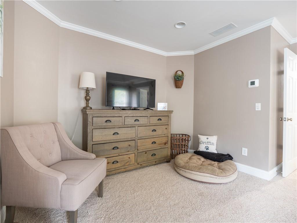
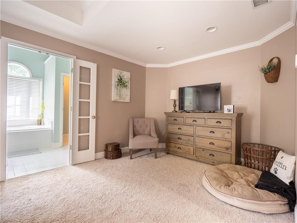
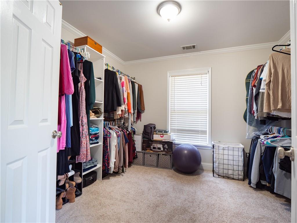
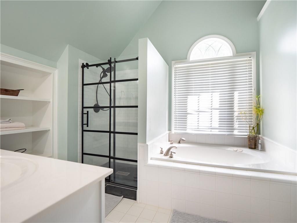
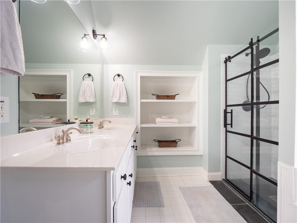
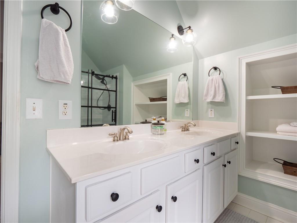
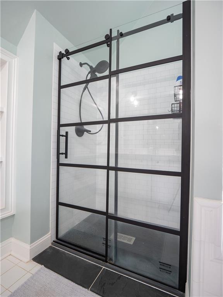
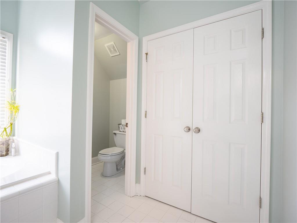
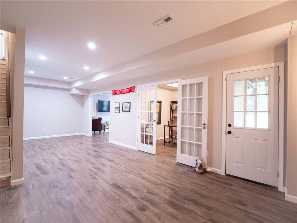
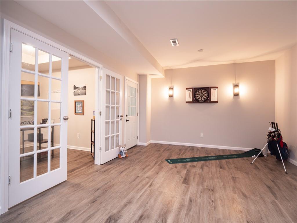
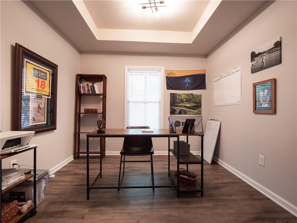
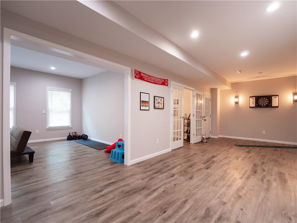
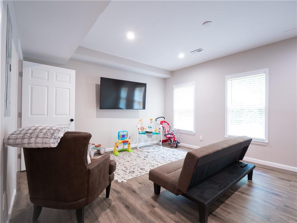
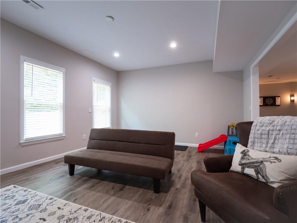
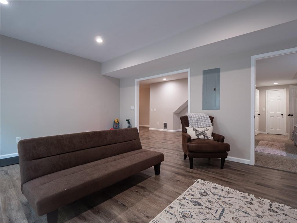
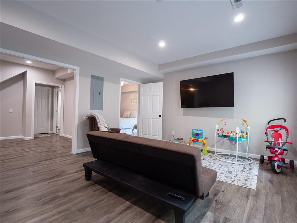
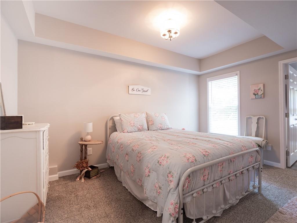
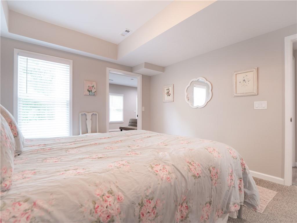
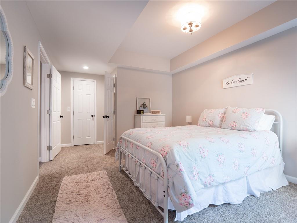
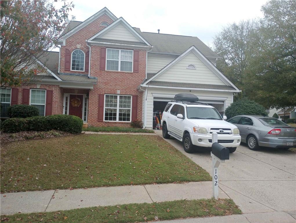
 MLS# 411093894
MLS# 411093894 