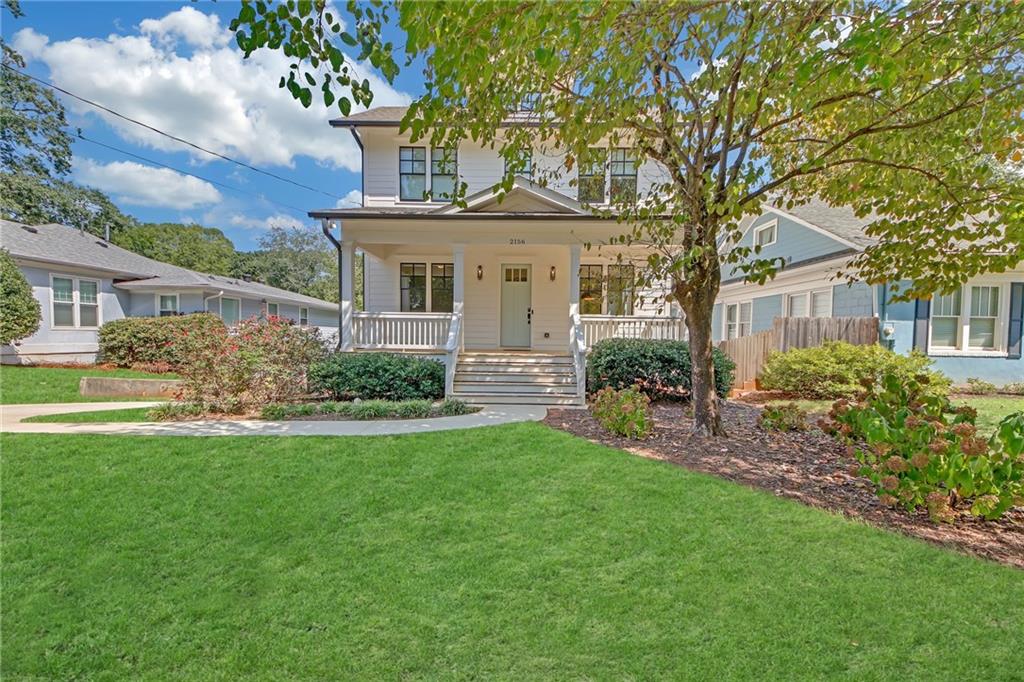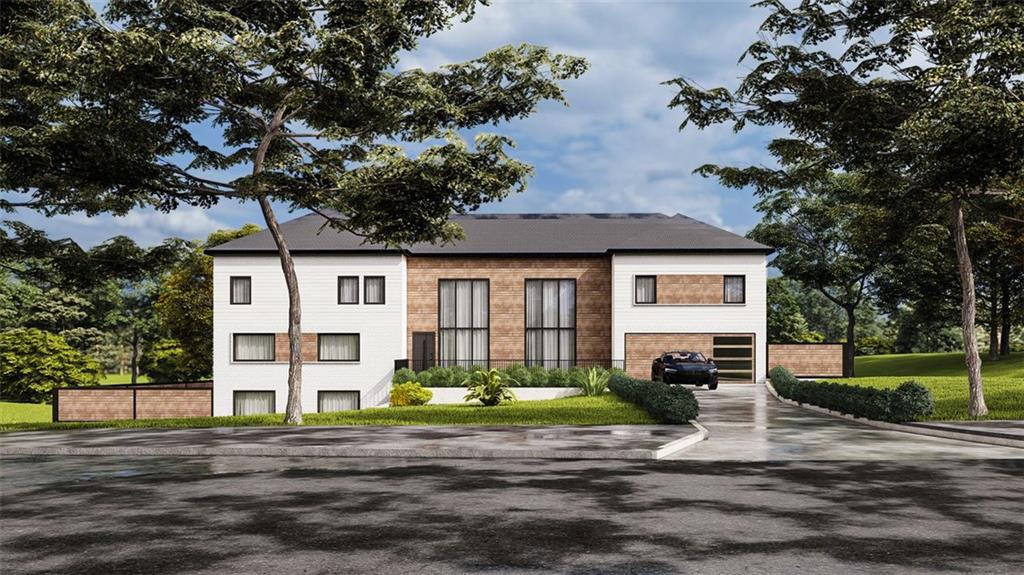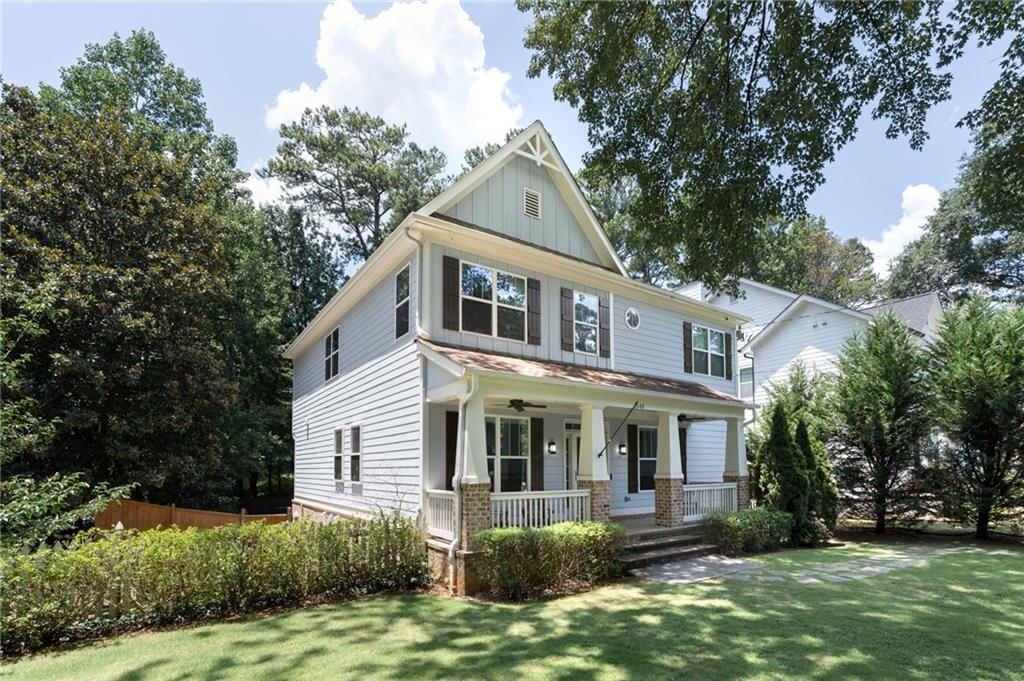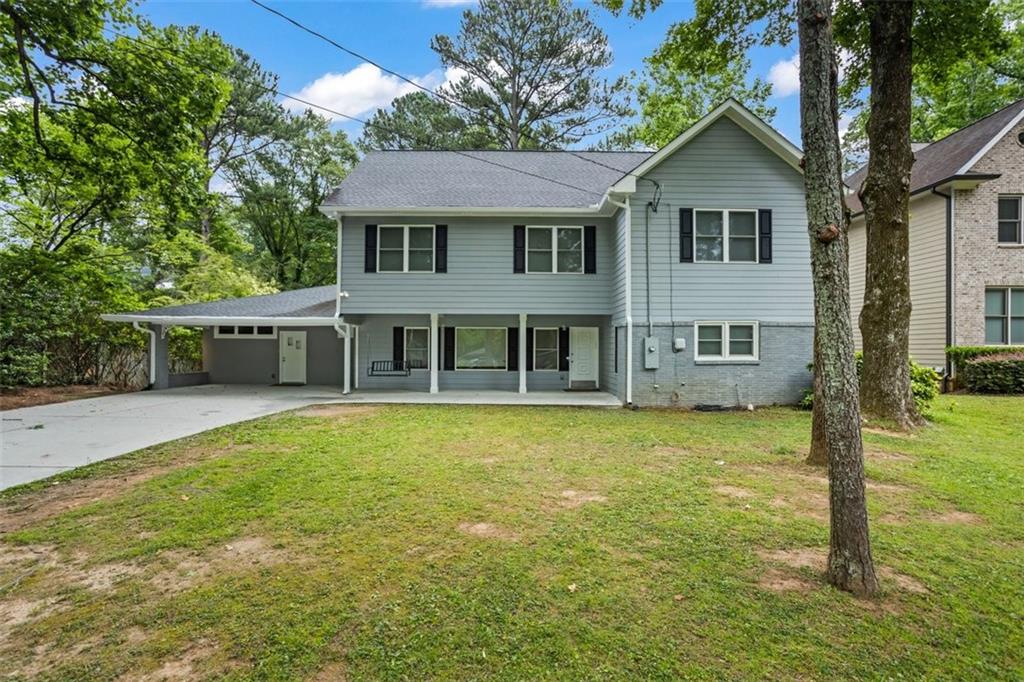Viewing Listing MLS# 396708737
Atlanta, GA 30307
- 6Beds
- 3Full Baths
- 1Half Baths
- N/A SqFt
- 2003Year Built
- 0.20Acres
- MLS# 396708737
- Residential
- Single Family Residence
- Active
- Approx Time on Market3 months, 25 days
- AreaN/A
- CountyDekalb - GA
- Subdivision Druid Hills
Overview
At what price are you a buyer? Priced to sell! Welcome home to this modern classic in Druid Hills! Built in 2003, this home combines contemporary features with timeless design, seamlessly blending into the historic community. The charming front porch sets the stage for everything that is Druid Hills! Walking distance to Emory Village and a stones throw to the new CHOA campus. At the heart of the home, the Chef's kitchen is a dream come true, featuring a Thermador cooktop, commercial-grade hood vent, two dishwashers, and ample custom cabinet space. This oversized area accommodates a large eating area that the current owner utilizes as her primary dining space. Making what was the light filled dining area the perfect home office, keeping room or library space. The main level flow is all about comfortable elegance from the coffered ceiling family room with hearty fireplace to the serene, screened porch that offers abundant natural light and privacy. The breathtaking natural views make it hard to believe youre just two blocks from Emory and minutes away from everything Atlanta has to offer. The owner's suite is a true retreat, complete with a clawfoot tub, separate vanity areas, a large walk-in closet, and a private rooftop balcony overlooking the gorgeous backyard. Three additional bedrooms share a spacious hall bath with a double vanity. The fully finished terrace level offers a third finished level that includes a kitchen, laundry, living space, office, 2 bedrooms, and bath! Additional features include newer HVAC, a tankless water heater, a whole-house water filter, central vacuum, a low-maintenance yard, and a charming tree house. This home truly has it all!
Association Fees / Info
Hoa: No
Community Features: None
Bathroom Info
Halfbaths: 1
Total Baths: 4.00
Fullbaths: 3
Room Bedroom Features: Oversized Master
Bedroom Info
Beds: 6
Building Info
Habitable Residence: Yes
Business Info
Equipment: None
Exterior Features
Fence: Back Yard
Patio and Porch: Covered, Deck, Front Porch, Rear Porch, Rooftop
Exterior Features: Private Yard
Road Surface Type: Paved
Pool Private: No
County: Dekalb - GA
Acres: 0.20
Pool Desc: None
Fees / Restrictions
Financial
Original Price: $1,300,000
Owner Financing: Yes
Garage / Parking
Parking Features: Garage, Garage Door Opener, Garage Faces Side
Green / Env Info
Green Energy Generation: None
Handicap
Accessibility Features: None
Interior Features
Security Ftr: Smoke Detector(s)
Fireplace Features: Family Room
Levels: Three Or More
Appliances: Dishwasher, Disposal, Gas Cooktop
Laundry Features: In Basement, In Kitchen, Lower Level, Main Level
Interior Features: Bookcases, Coffered Ceiling(s)
Flooring: Hardwood
Spa Features: None
Lot Info
Lot Size Source: Public Records
Lot Features: Back Yard, Front Yard, Landscaped, Private, Wooded
Lot Size: x
Misc
Property Attached: No
Home Warranty: Yes
Open House
Other
Other Structures: None
Property Info
Construction Materials: Brick 4 Sides
Year Built: 2,003
Property Condition: Resale
Roof: Composition
Property Type: Residential Detached
Style: Traditional
Rental Info
Land Lease: Yes
Room Info
Kitchen Features: Breakfast Room, Cabinets White, Eat-in Kitchen, Kitchen Island, Pantry, Stone Counters, View to Family Room
Room Master Bathroom Features: Double Vanity,Separate Tub/Shower,Soaking Tub
Room Dining Room Features: Separate Dining Room
Special Features
Green Features: None
Special Listing Conditions: None
Special Circumstances: None
Sqft Info
Building Area Total: 4006
Building Area Source: Owner
Tax Info
Tax Amount Annual: 17061
Tax Year: 2,023
Tax Parcel Letter: 18-003-04-064
Unit Info
Utilities / Hvac
Cool System: Ceiling Fan(s), Central Air
Electric: 110 Volts
Heating: Natural Gas, Zoned
Utilities: Cable Available, Electricity Available, Natural Gas Available, Phone Available, Sewer Available, Underground Utilities, Water Available
Sewer: Public Sewer
Waterfront / Water
Water Body Name: None
Water Source: Public
Waterfront Features: None
Directions
N Decatur Rd. to Clifton, to Ridgewood Dr. Look for the stately grey brick home with inviting front porch.Listing Provided courtesy of Coldwell Banker Realty
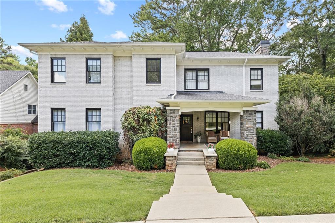
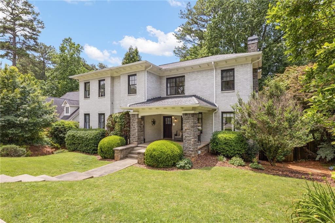

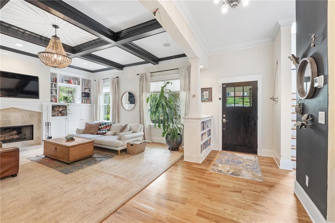
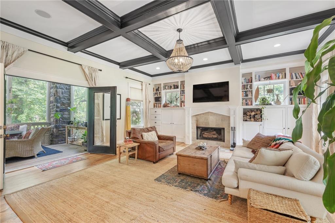
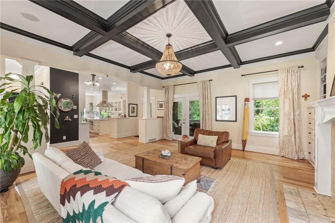
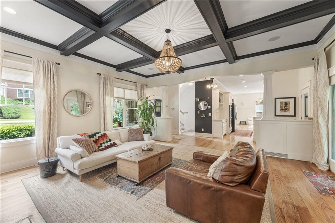
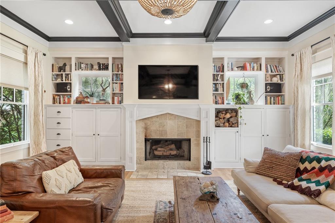
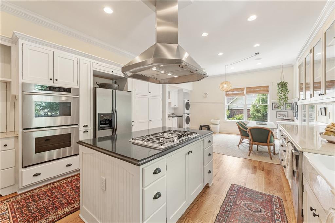
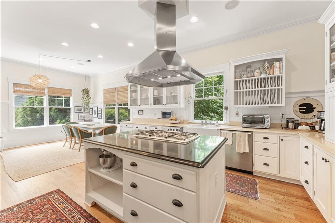
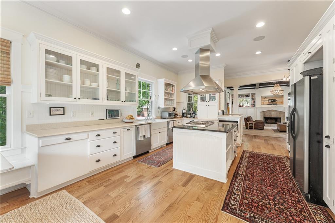
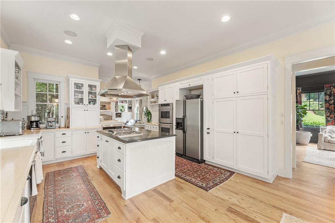
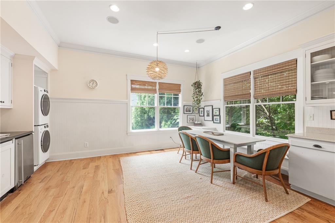
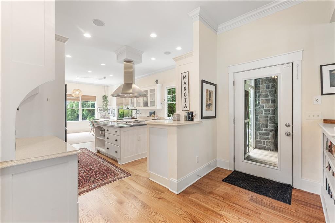
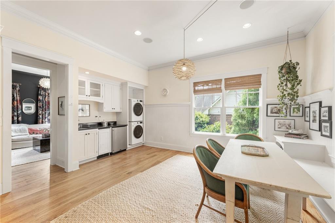
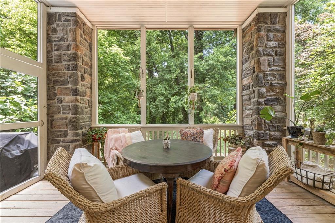
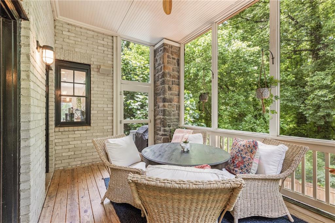
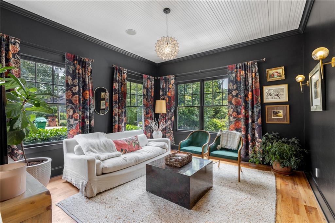
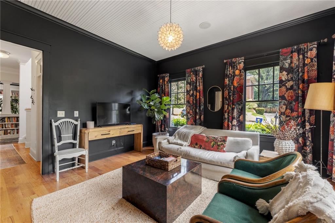
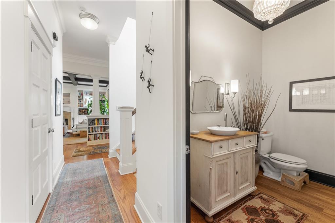
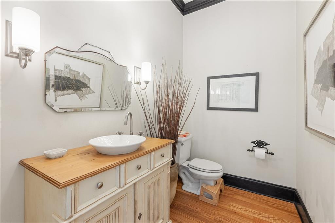
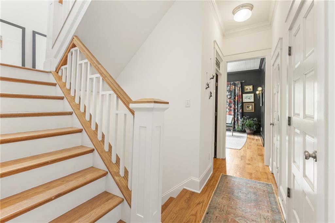
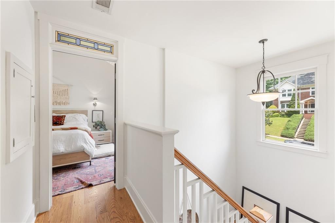
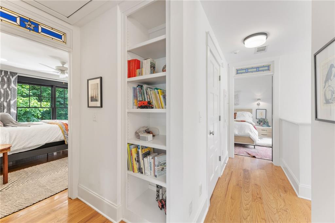
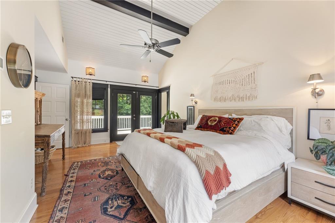
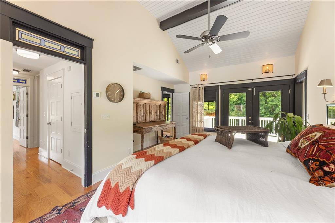
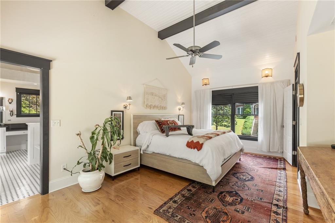
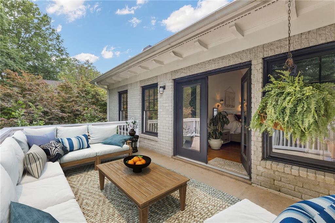
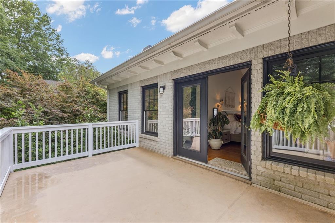
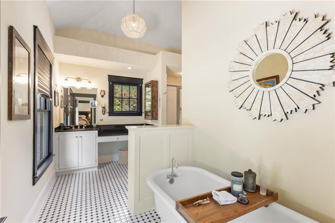
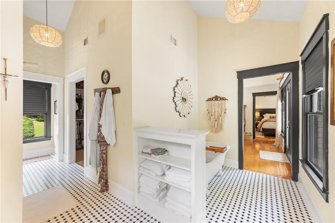
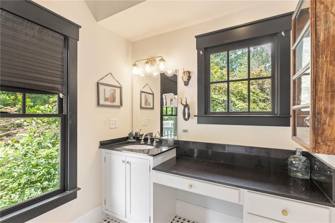
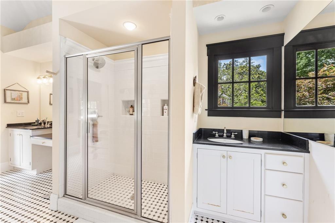
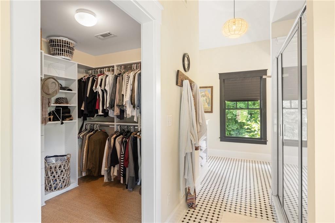
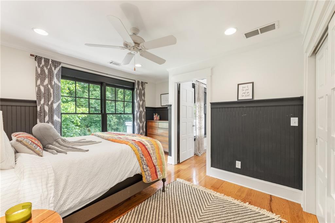
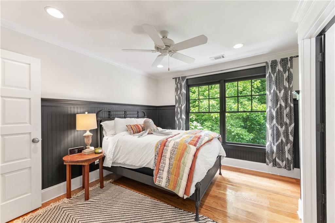
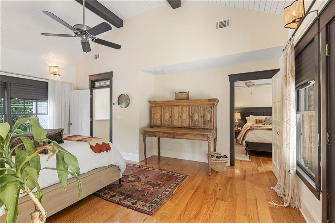
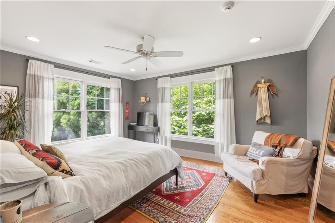
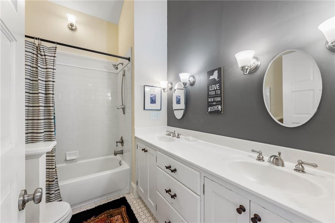
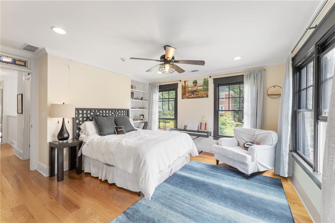
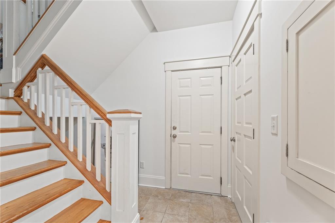
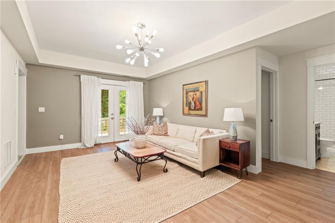
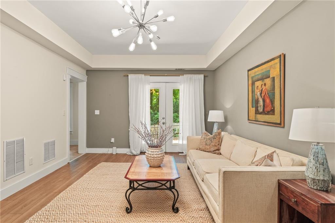
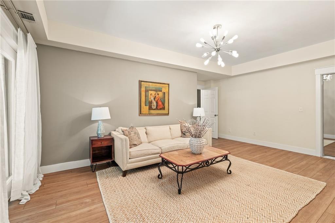
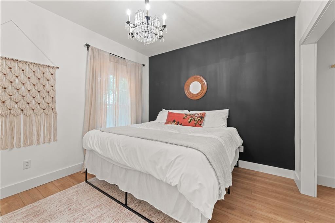
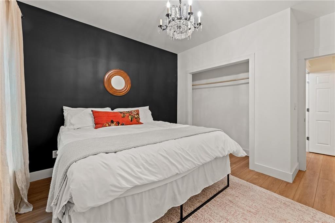
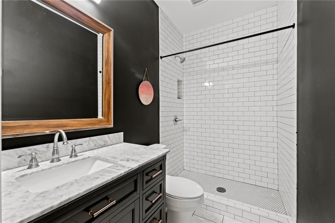
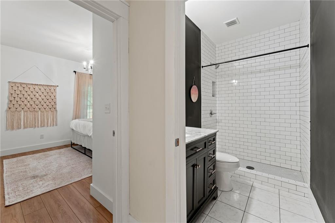
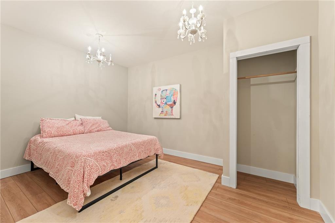
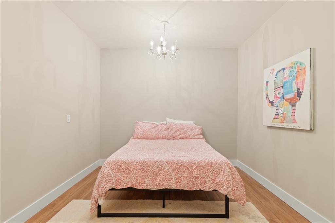
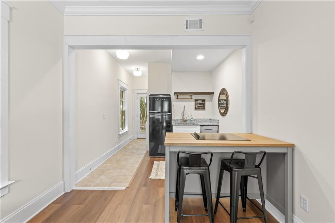
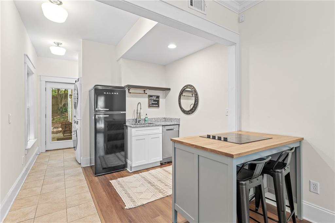
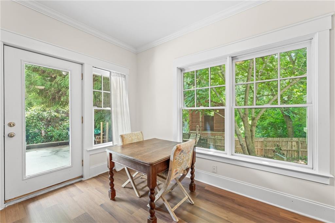
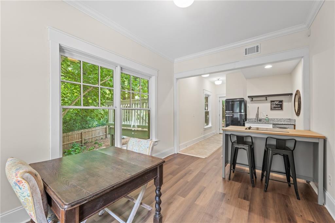
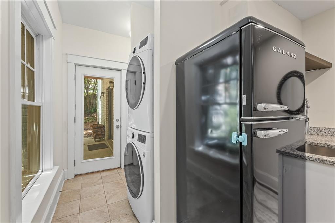
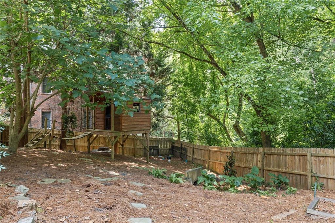
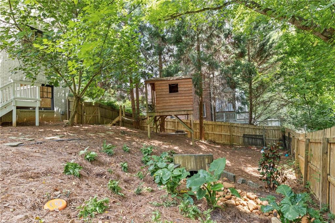
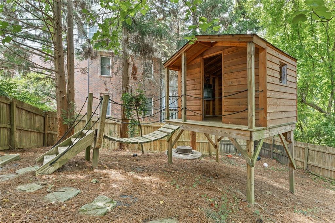
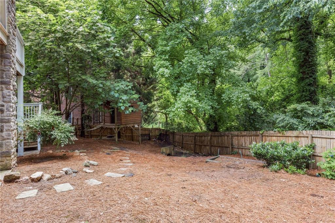
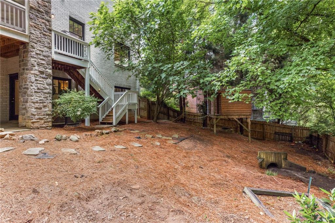
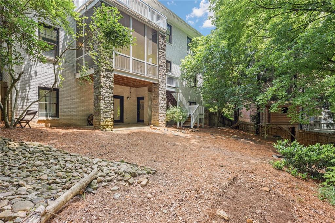
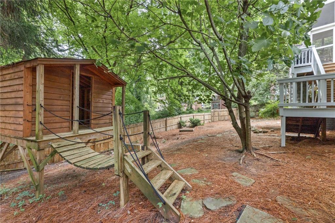
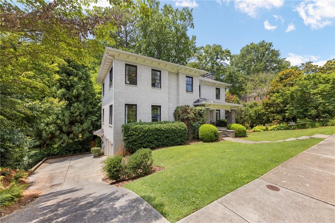
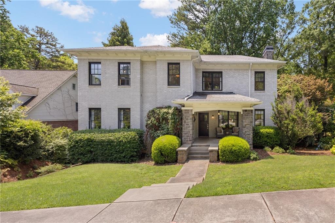
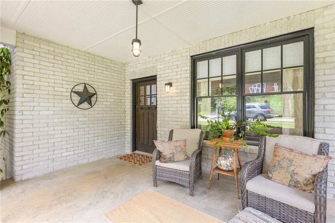
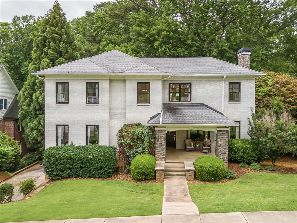
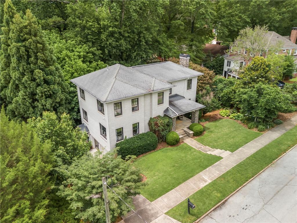
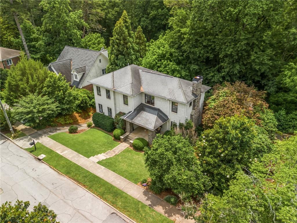
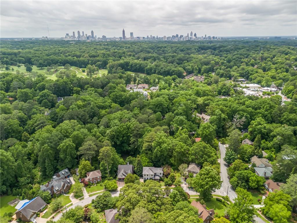
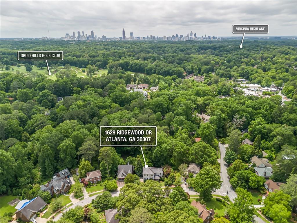
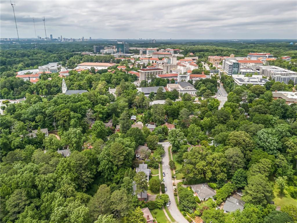
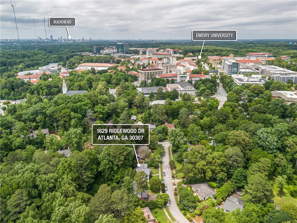
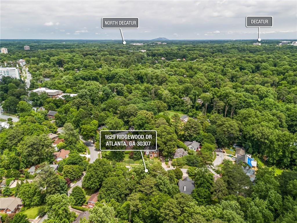
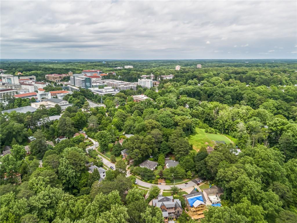
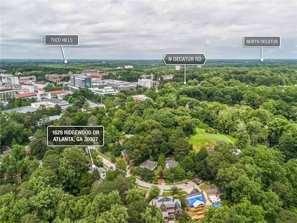
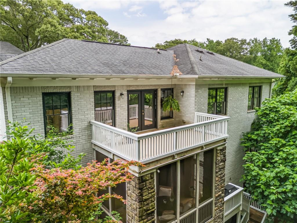
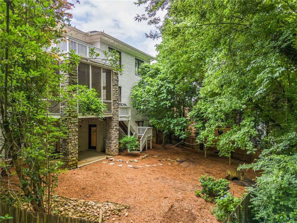
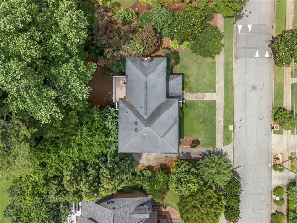
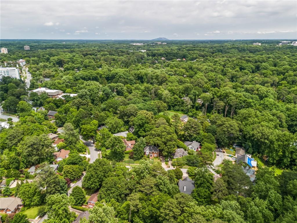
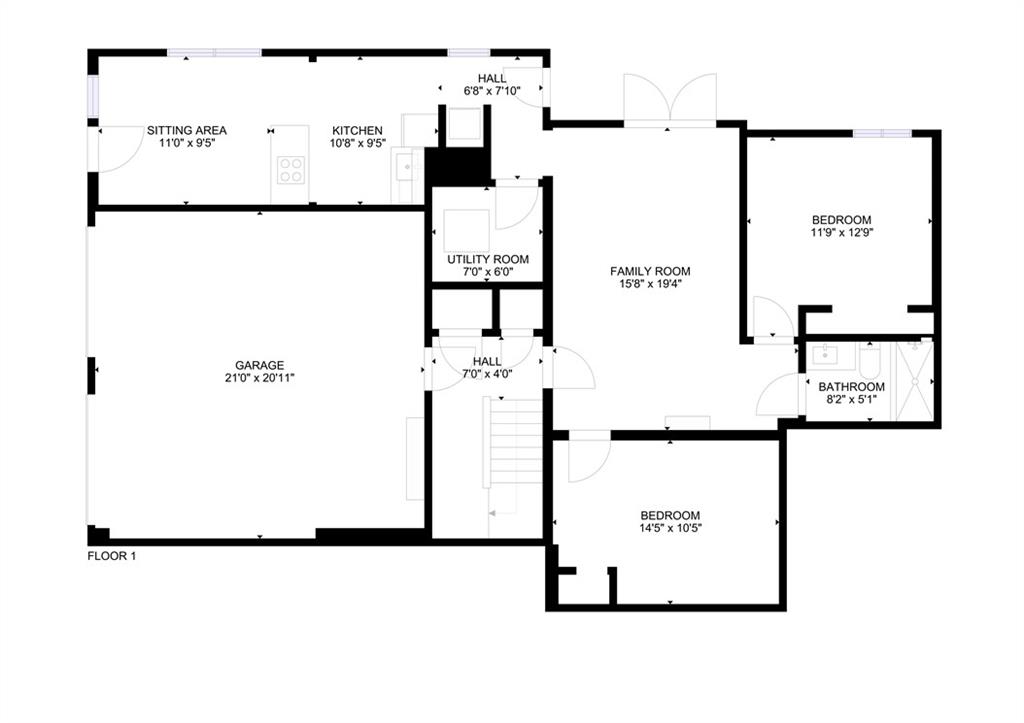
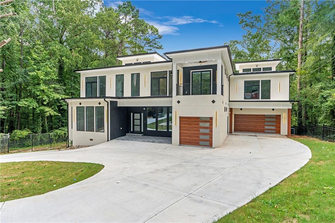
 MLS# 408698124
MLS# 408698124 