Viewing Listing MLS# 396358138
Marietta, GA 30060
- 5Beds
- 5Full Baths
- 1Half Baths
- N/A SqFt
- 2021Year Built
- 0.10Acres
- MLS# 396358138
- Residential
- Single Family Residence
- Active
- Approx Time on Market3 months, 28 days
- AreaN/A
- CountyCobb - GA
- Subdivision Historic Marietta
Overview
Welcome to this custom luxury home located two blocks from the charming Historic Marietta Square, offering abundant space in a prime location just steps away from shopping, dining, and entertainment. This impressive residence features a custom elevator servicing all three floors for convenience and accessibility. The kitchen is an entertainer's dream with a spacious 10-foot island, a customized walk-in pantry, farmhouse-style sink, custom wine bar, and stainless steel appliances. The home boasts three living rooms, including built-in cabinets in the main living area and a cozy downstairs living room perfect for a movie room or hangout space. The primary suite is a retreat with a built-in fireplace and a luxurious bathroom featuring a custom full-glass shower enclosure, large bench, and a stunning freestanding tub. Upstairs, discover three additional bedrooms and three bathrooms, including an ideal in-law suite with its own living room setup. Each of the five bedrooms includes custom closets, and all bathrooms are adorned with quartz countertops. Additional highlights of this meticulously crafted home include a dedicated workout room, custom woodwork throughout, and engineered hardwood floors on the main two levels. Expansive sliding glass doors from the kitchen lead to a backyard oasis complete with a covered porch, with lush turf, custom firepit area, and cozy sitting area, perfect for outdoor gatherings and relaxation. This home seamlessly combines luxury, functionality, and prime location, offering an exceptional lifestyle in the heart of Marietta. Schedule your private tour today and envision the possibilities of living in this extraordinary property!
Association Fees / Info
Hoa: No
Community Features: None
Bathroom Info
Main Bathroom Level: 1
Halfbaths: 1
Total Baths: 6.00
Fullbaths: 5
Room Bedroom Features: In-Law Floorplan, Split Bedroom Plan
Bedroom Info
Beds: 5
Building Info
Habitable Residence: Yes
Business Info
Equipment: None
Exterior Features
Fence: Back Yard, Fenced, Wood
Patio and Porch: Covered, Deck, Front Porch
Exterior Features: Lighting, Private Yard
Road Surface Type: Asphalt
Pool Private: No
County: Cobb - GA
Acres: 0.10
Pool Desc: None
Fees / Restrictions
Financial
Original Price: $1,250,000
Owner Financing: Yes
Garage / Parking
Parking Features: Driveway, Garage, Garage Door Opener, Garage Faces Front, Level Driveway
Green / Env Info
Green Energy Generation: None
Handicap
Accessibility Features: Accessible Elevator Installed
Interior Features
Security Ftr: Carbon Monoxide Detector(s), Fire Sprinkler System, Security Service, Smoke Detector(s)
Fireplace Features: Blower Fan, Circulating, Factory Built, Family Room, Master Bedroom
Levels: Three Or More
Appliances: Dishwasher, Disposal, Gas Cooktop, Microwave, Range Hood, Refrigerator
Laundry Features: In Hall, Laundry Room, Upper Level
Interior Features: Beamed Ceilings, Crown Molding, Double Vanity, High Ceilings 9 ft Lower, High Ceilings 9 ft Main, High Ceilings 9 ft Upper, Permanent Attic Stairs, Recessed Lighting, Walk-In Closet(s), Wet Bar
Flooring: Carpet, Ceramic Tile, Hardwood
Spa Features: None
Lot Info
Lot Size Source: Public Records
Lot Features: Back Yard, Landscaped, Level, Sprinklers In Front
Lot Size: 82 x 60
Misc
Property Attached: No
Home Warranty: Yes
Open House
Other
Other Structures: Pergola
Property Info
Construction Materials: Blown-In Insulation, Cement Siding
Year Built: 2,021
Property Condition: Resale
Roof: Shingle
Property Type: Residential Detached
Style: Farmhouse, Modern
Rental Info
Land Lease: Yes
Room Info
Kitchen Features: Cabinets White, Kitchen Island, Pantry Walk-In, Stone Counters, View to Family Room
Room Master Bathroom Features: Double Vanity,Separate Tub/Shower,Soaking Tub
Room Dining Room Features: Open Concept,Seats 12+
Special Features
Green Features: None
Special Listing Conditions: None
Special Circumstances: None
Sqft Info
Building Area Total: 4116
Building Area Source: Public Records
Tax Info
Tax Amount Annual: 2115
Tax Year: 2,023
Tax Parcel Letter: 16-1216-0-019-0
Unit Info
Utilities / Hvac
Cool System: Ceiling Fan(s), Central Air, Electric, Zoned
Electric: 220 Volts
Heating: Central, Natural Gas, Zoned
Utilities: Cable Available, Electricity Available, Natural Gas Available, Sewer Available, Underground Utilities
Sewer: Public Sewer
Waterfront / Water
Water Body Name: None
Water Source: Public
Waterfront Features: None
Directions
GPSListing Provided courtesy of Keller Williams Realty Signature Partners
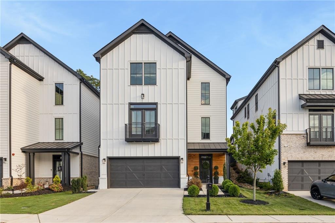
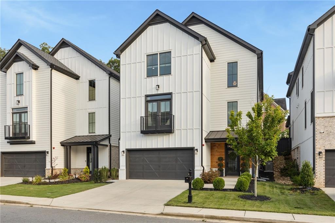
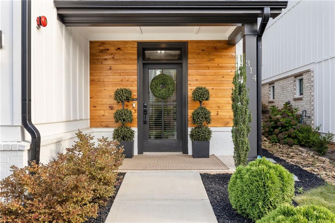
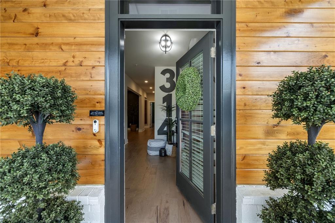
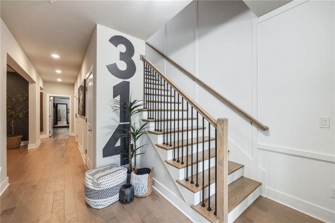
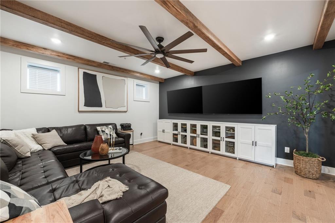
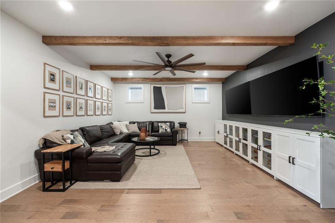
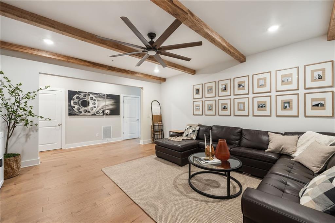
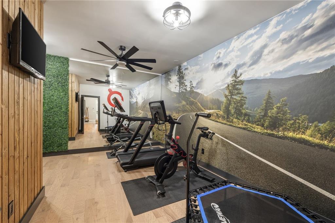
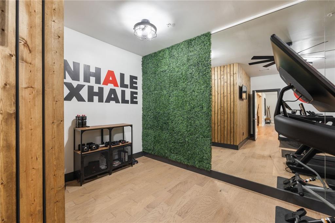
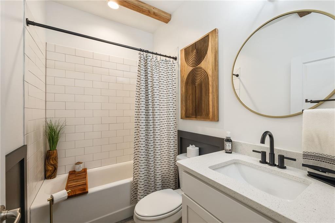
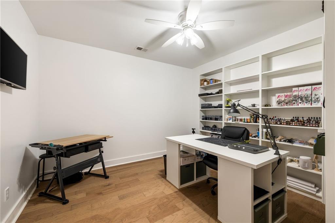
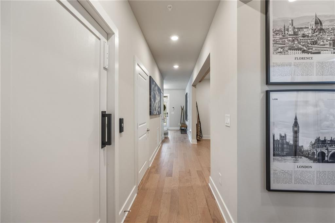
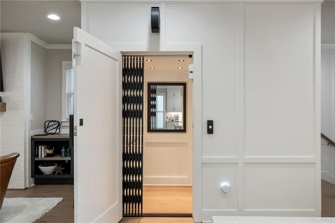
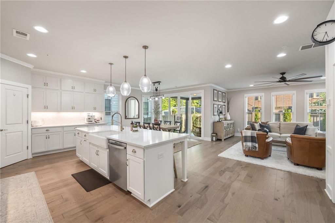
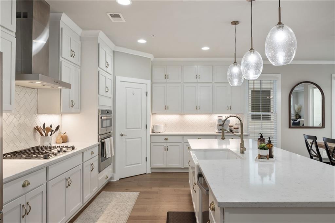
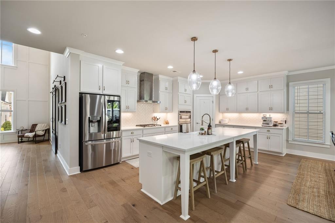
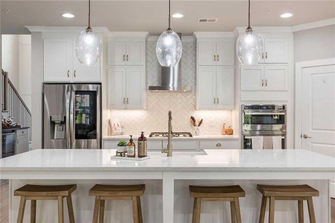
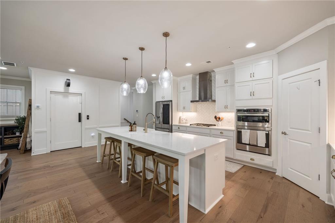
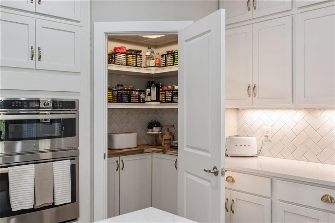
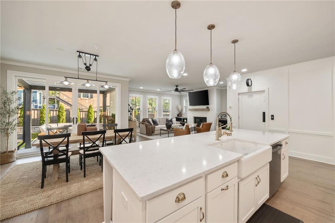
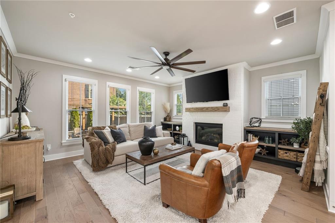
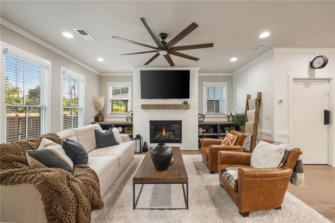
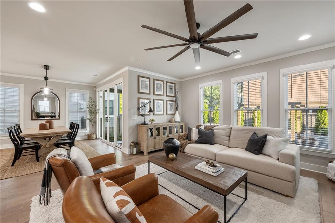
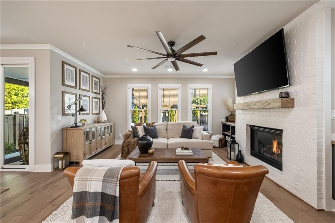
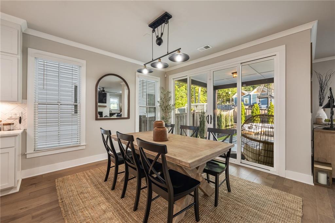
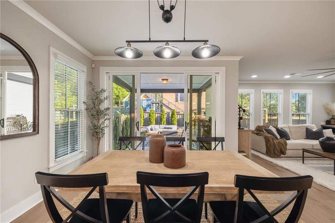
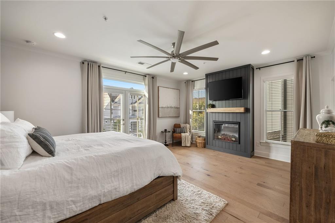
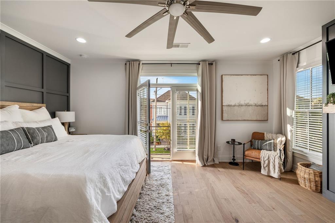
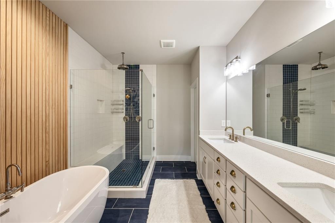
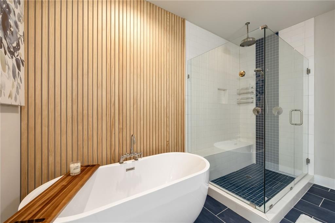
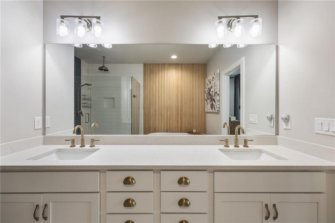
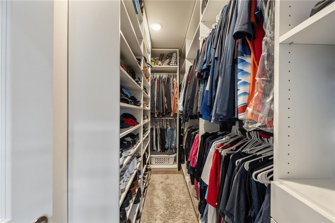
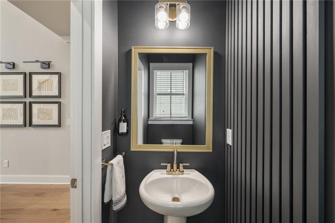
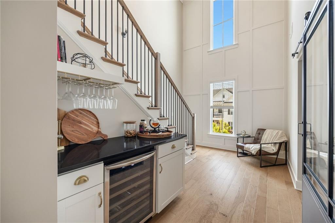
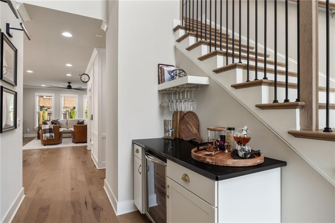
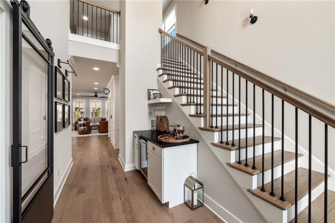
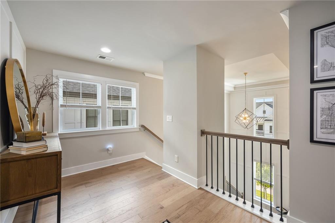
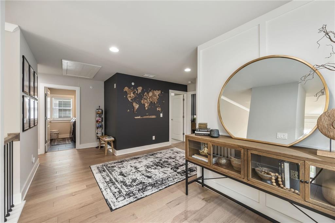
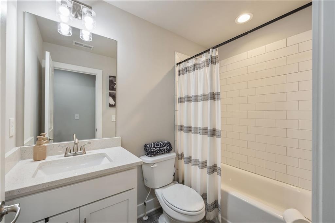
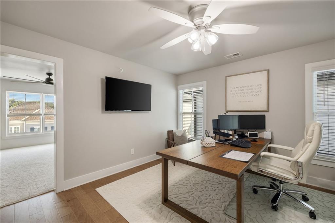
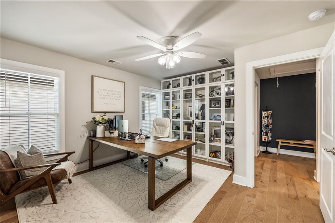
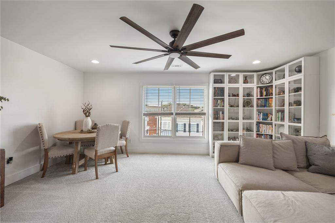
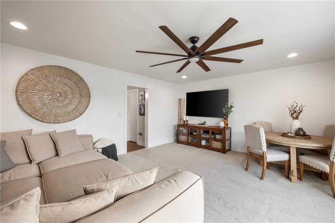
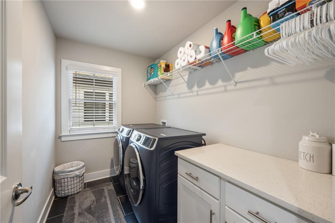
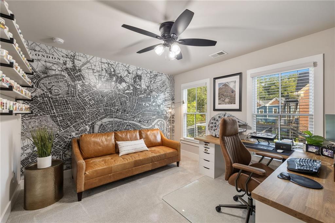
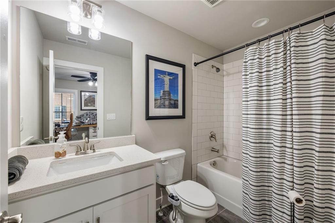
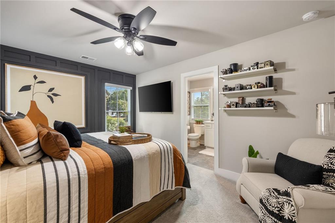
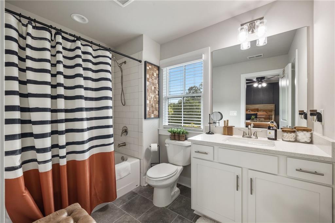
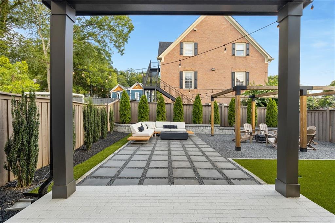
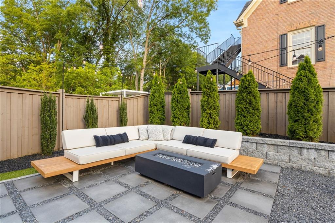
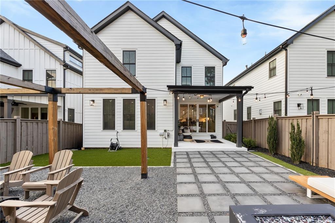
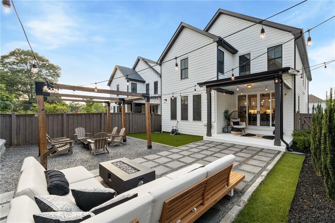
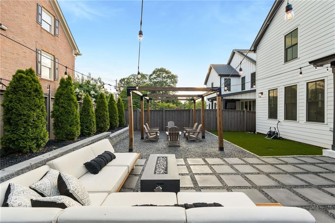
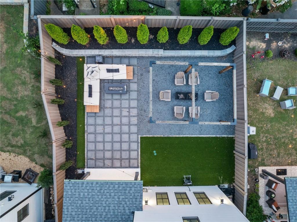
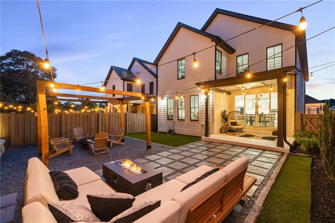
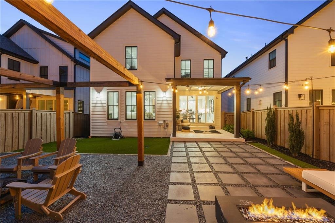
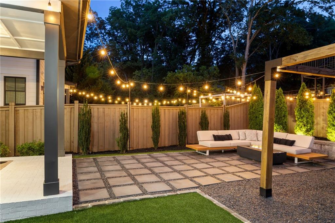
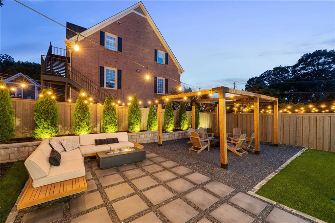
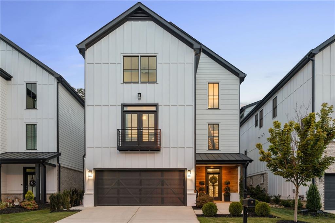
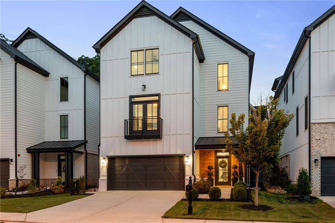
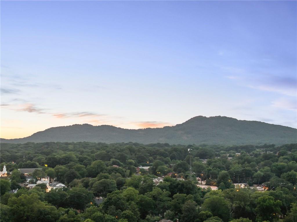
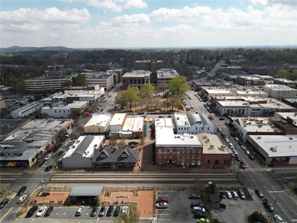
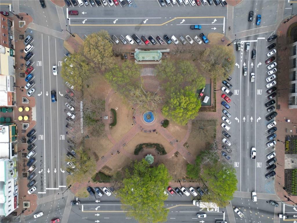
 Listings identified with the FMLS IDX logo come from
FMLS and are held by brokerage firms other than the owner of this website. The
listing brokerage is identified in any listing details. Information is deemed reliable
but is not guaranteed. If you believe any FMLS listing contains material that
infringes your copyrighted work please
Listings identified with the FMLS IDX logo come from
FMLS and are held by brokerage firms other than the owner of this website. The
listing brokerage is identified in any listing details. Information is deemed reliable
but is not guaranteed. If you believe any FMLS listing contains material that
infringes your copyrighted work please