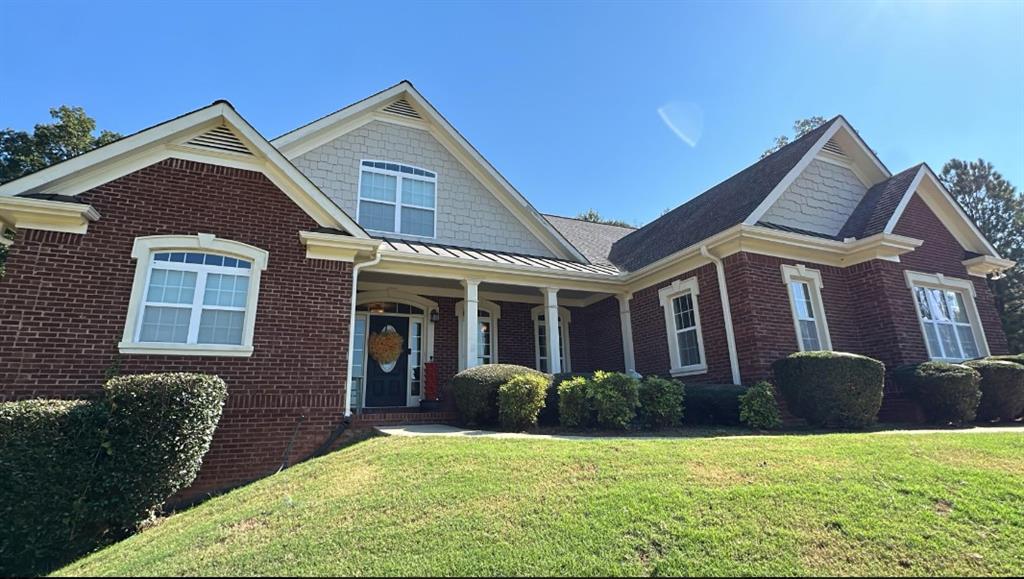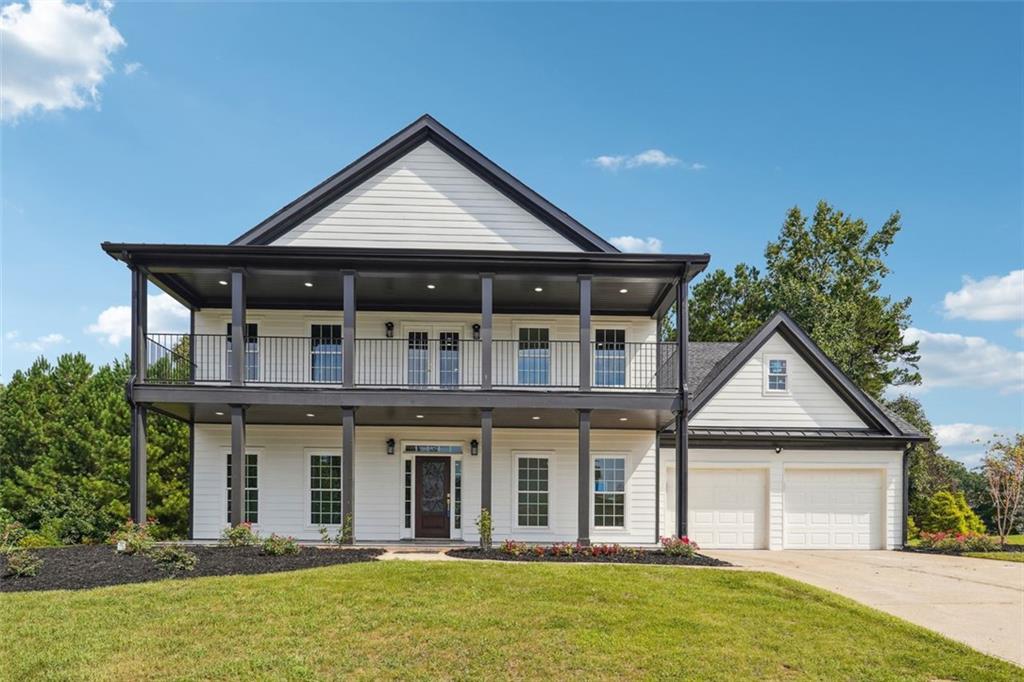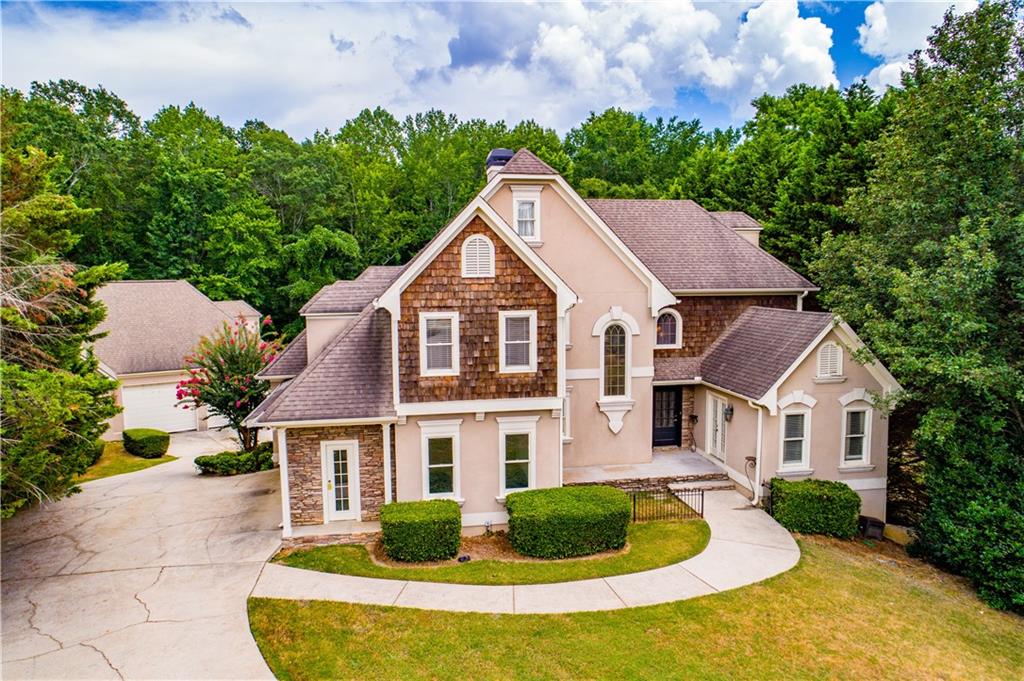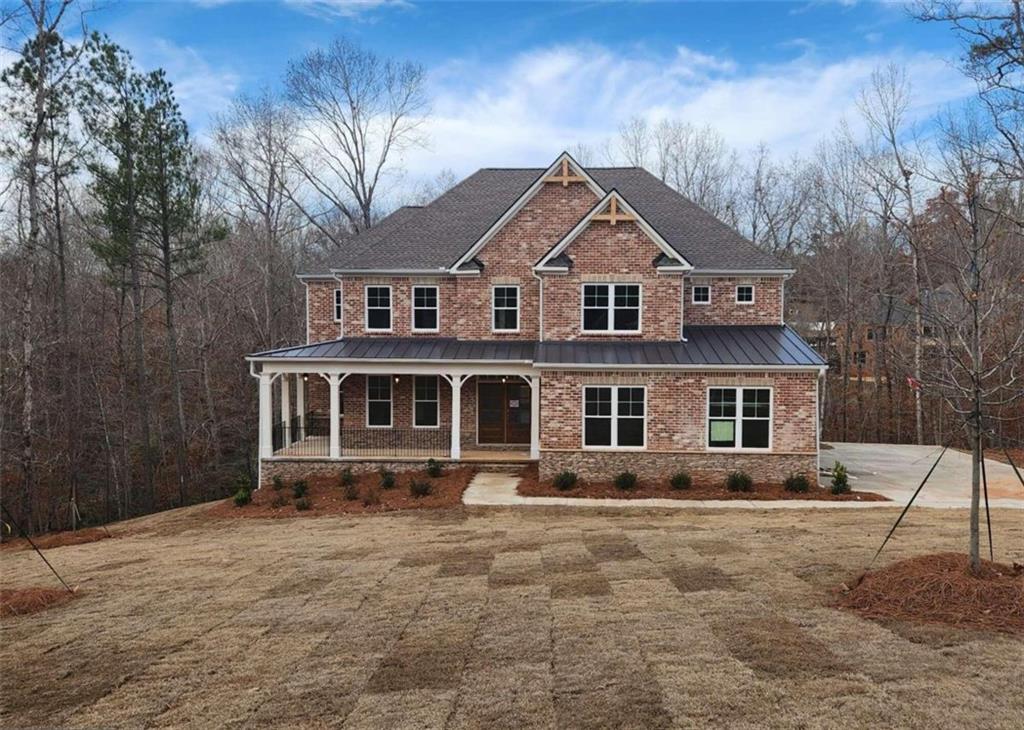Viewing Listing MLS# 395690088
Douglasville, GA 30135
- 5Beds
- 4Full Baths
- N/AHalf Baths
- N/A SqFt
- 2023Year Built
- 1.01Acres
- MLS# 395690088
- Residential
- Single Family Residence
- Active
- Approx Time on Market3 months, 23 days
- AreaN/A
- CountyDouglas - GA
- Subdivision The Estates at Hurricane Pointe
Overview
Perfect in Every Way! Built towards the end of 2023, this home is newly constructed, under market value and ready now! This lot is one of the only ones on the street with a Leveled Backyard. Situated on 1 Acre, the water lines run along the back of the property to make adding a pool easy! Step inside from the Covered Front Porch to find an incredible Living Room with a soaring ceiling and lots of natural light from the large windows. The Kitchen is a chef's dream with Stainless Steel Appliances, an Oversized Breakfast Bar Island, and Large Pantry all open to the Living Room. The layout of this home lends itself to being perfect for hosting and entertaining friends and family! A Casual Dining space adjacent to the kitchen provides access to a Covered Deck adding more spaces to entertain. Towards the front of the house, you'll find a Coffered Ceiling Dining Room and Flex Space perfect as an Office or Sitting Room. A Full Bedroom and Bathroom are also on the main level providing comfort for guests should you need the space for that. Upstairs, a true Owners Suite awaits with a Sitting Room, Dual Walk-in Closets, and a Spa-like Bathroom with a Dual Vanity, Soaking Tub, and Standing Shower with a Bench. The Sitting Room receives wonderful natural light all day long and provides wonderful sunset views nightly. Each Secondary Bedroom is spacious with equally spacious closets. One even has an Ensuite Bathroom! The Basement is currently unfinished providing an opportunity to put you stamp on things. The sun sets towards the front of the house which means the backyard gets much welcomed shade during the summer. There's also a whole yard Sprinkler Irrigation System for easy lawn maintenance. The Estates at Hurricane Pointe is a newer community with incredible neighbors always happy to help bring up the trash or pick up a package for one another. This home is perfectly situated in the community - further back into the neighborhood and towards the end of the street next to a cul-de-sac. There are sidewalks throughout making neighborhood strolls extra enjoyable! Close to several parks, St Andrews Golf Club, the Chattahoochee River, and so much more!
Association Fees / Info
Hoa: Yes
Hoa Fees Frequency: Annually
Hoa Fees: 300
Community Features: Homeowners Assoc, Near Trails/Greenway, Sidewalks, Street Lights
Hoa Fees Frequency: Annually
Association Fee Includes: Maintenance Grounds
Bathroom Info
Main Bathroom Level: 1
Total Baths: 4.00
Fullbaths: 4
Room Bedroom Features: Oversized Master, Sitting Room
Bedroom Info
Beds: 5
Building Info
Habitable Residence: No
Business Info
Equipment: None
Exterior Features
Fence: None
Patio and Porch: Covered, Deck, Patio
Exterior Features: Private Yard
Road Surface Type: Paved
Pool Private: No
County: Douglas - GA
Acres: 1.01
Pool Desc: None
Fees / Restrictions
Financial
Original Price: $714,900
Owner Financing: No
Garage / Parking
Parking Features: Driveway, Garage, Garage Faces Side, Kitchen Level, Level Driveway
Green / Env Info
Green Energy Generation: None
Handicap
Accessibility Features: None
Interior Features
Security Ftr: Smoke Detector(s)
Fireplace Features: Family Room
Levels: Two
Appliances: Dishwasher, Disposal, Electric Cooktop, Electric Oven, Microwave, Range Hood, Refrigerator
Laundry Features: Upper Level
Interior Features: Coffered Ceiling(s), Crown Molding, Entrance Foyer, High Ceilings 10 ft Main, His and Hers Closets, Recessed Lighting, Tray Ceiling(s), Walk-In Closet(s)
Flooring: Carpet, Hardwood
Spa Features: None
Lot Info
Lot Size Source: Public Records
Lot Features: Back Yard, Cul-De-Sac, Level, Private
Lot Size: 157x350x128x308
Misc
Property Attached: No
Home Warranty: No
Open House
Other
Other Structures: None
Property Info
Construction Materials: Brick, Brick Front, HardiPlank Type
Year Built: 2,023
Property Condition: Resale
Roof: Composition
Property Type: Residential Detached
Style: Traditional
Rental Info
Land Lease: No
Room Info
Kitchen Features: Breakfast Bar, Breakfast Room, Cabinets Stain, Kitchen Island, Pantry, Stone Counters, View to Family Room
Room Master Bathroom Features: Double Vanity,Separate Tub/Shower,Soaking Tub
Room Dining Room Features: Separate Dining Room
Special Features
Green Features: None
Special Listing Conditions: None
Special Circumstances: Owner/Agent
Sqft Info
Building Area Total: 3588
Building Area Source: Builder
Tax Info
Tax Amount Annual: 1019
Tax Year: 2,023
Tax Parcel Letter: 1035-00-7-0-053
Unit Info
Utilities / Hvac
Cool System: Ceiling Fan(s), Central Air
Electric: Other
Heating: Central
Utilities: Other
Sewer: Septic Tank
Waterfront / Water
Water Body Name: None
Water Source: Public
Waterfront Features: None
Directions
Please use GPSListing Provided courtesy of Bolst, Inc.
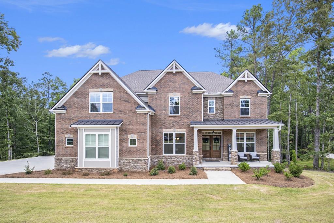
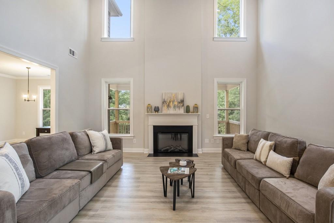
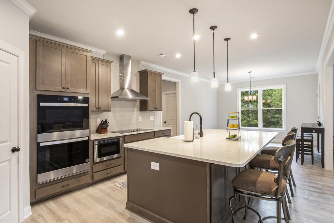
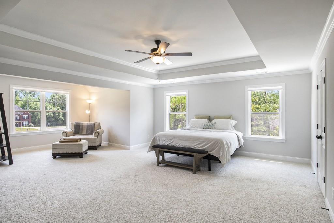
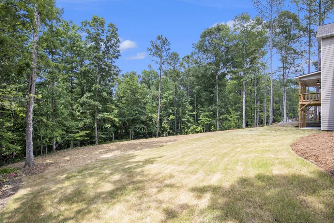
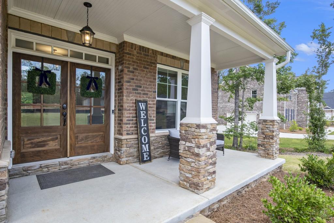
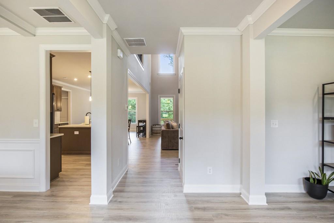
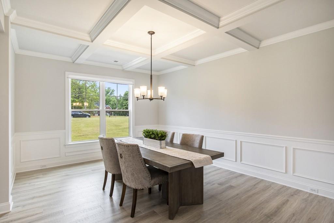
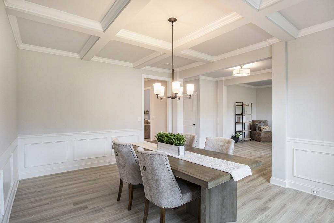
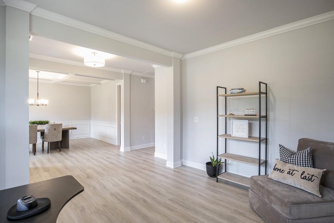
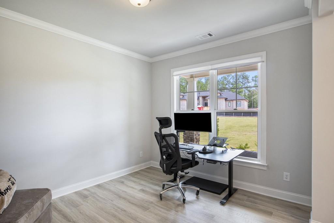
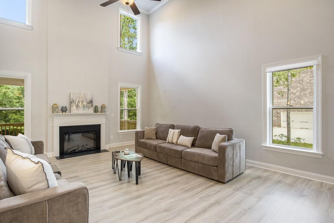
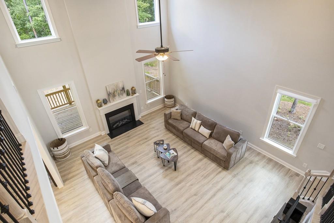
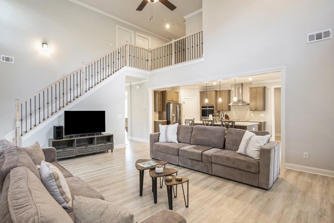
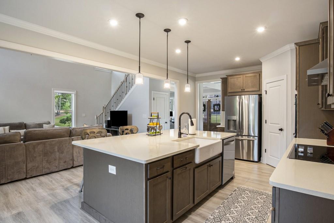
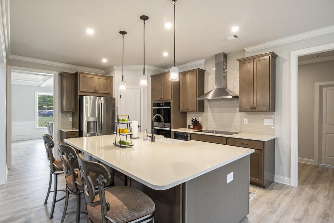
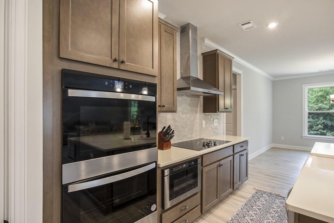
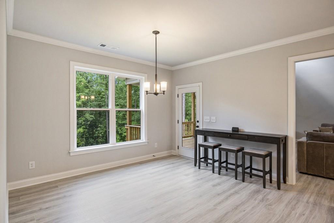
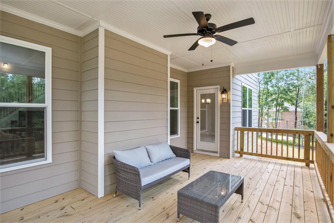
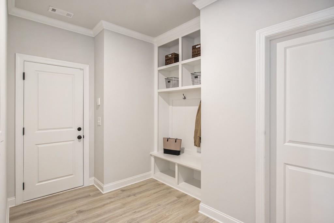
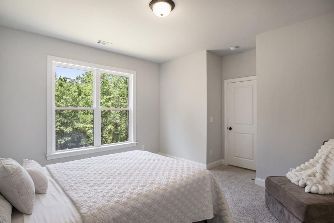
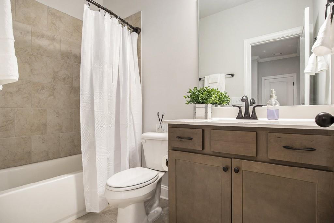
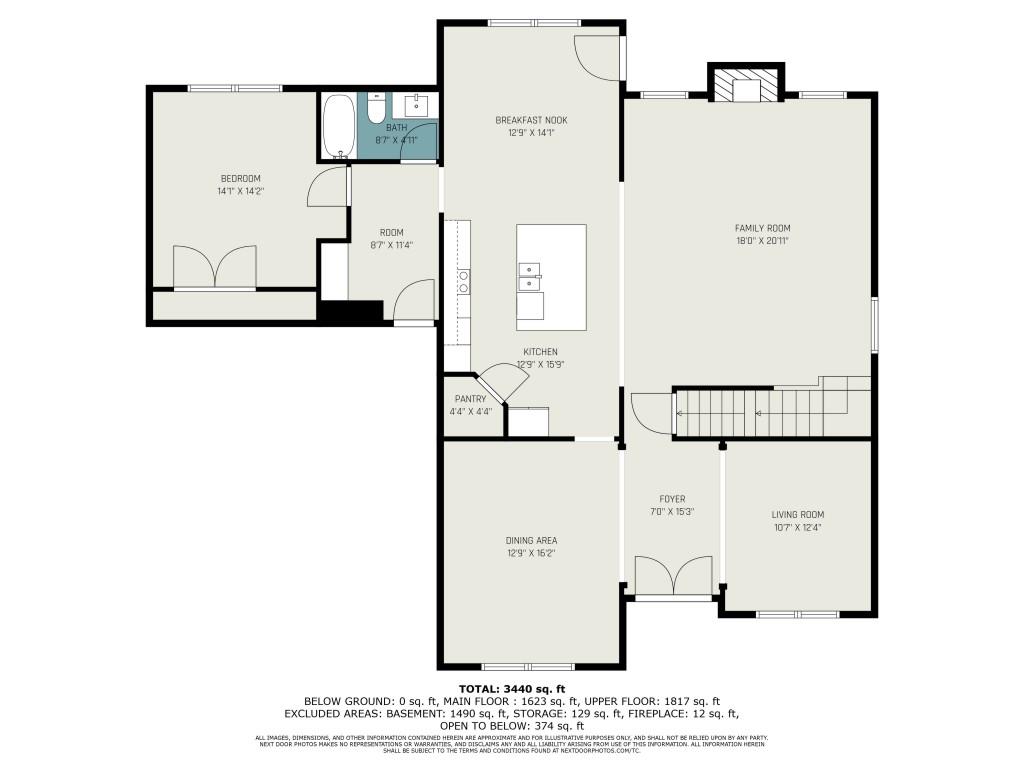
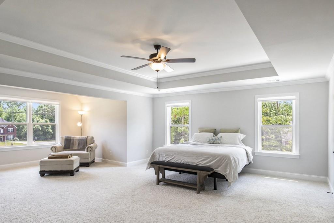
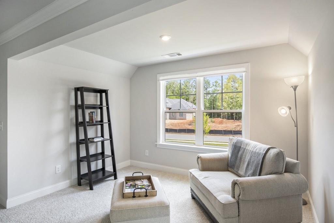
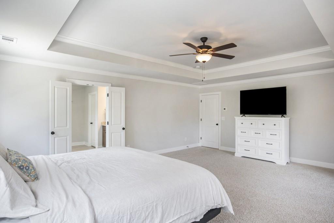
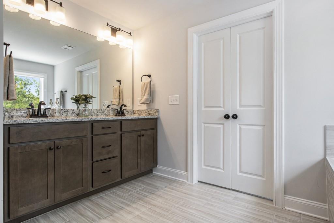
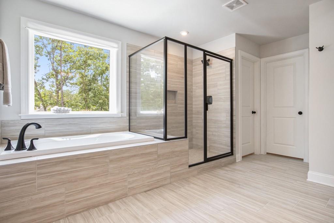
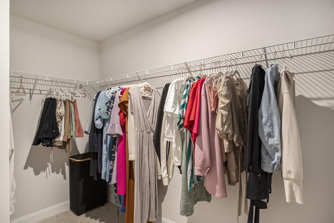
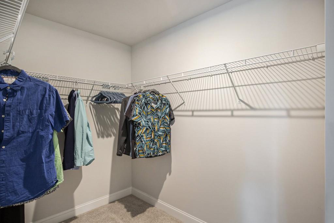
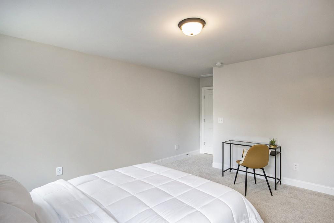
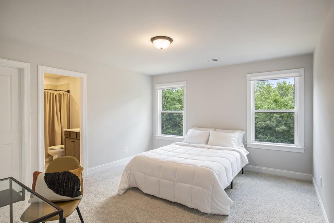
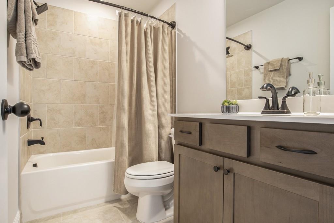
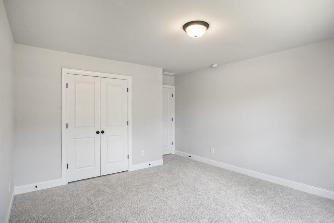
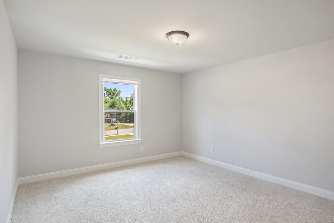
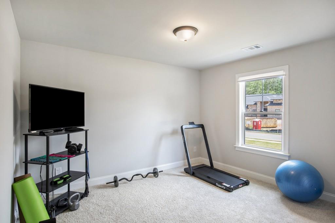
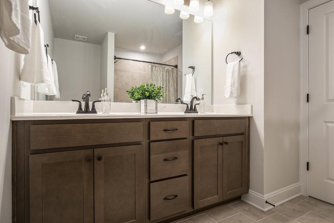
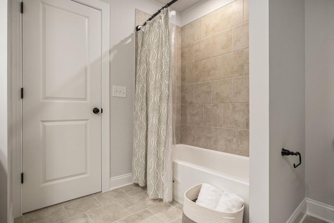
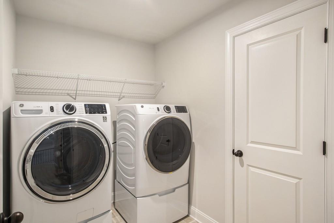
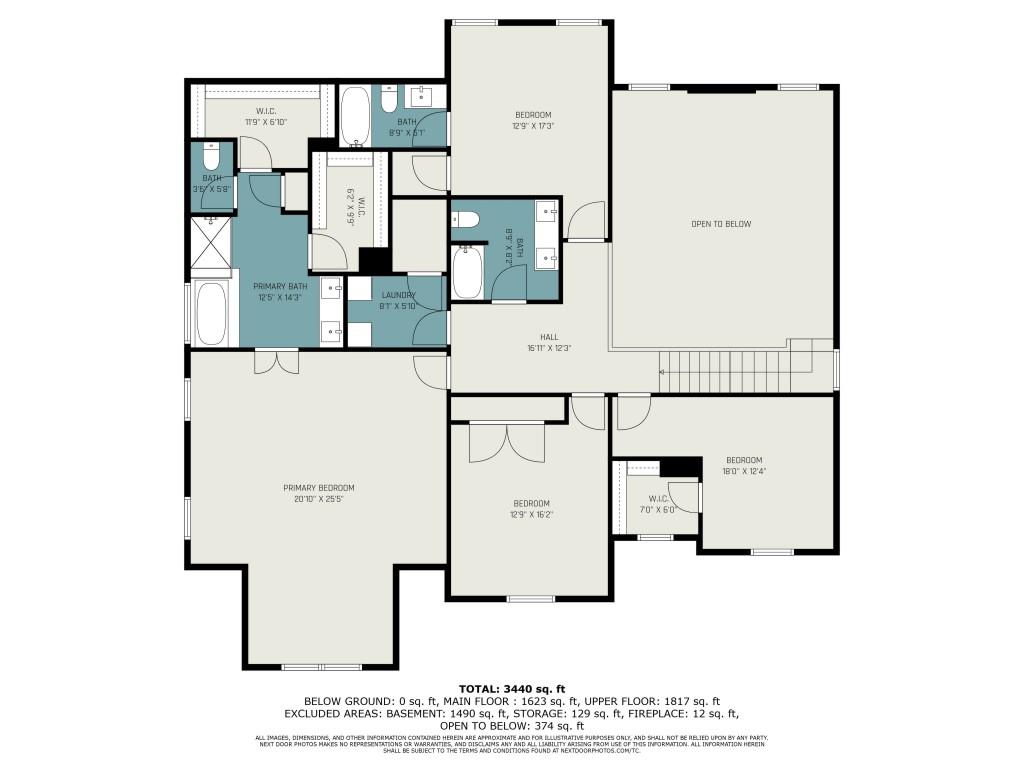
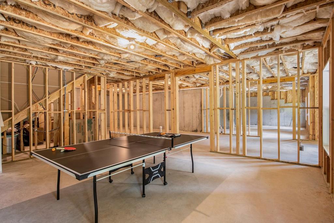
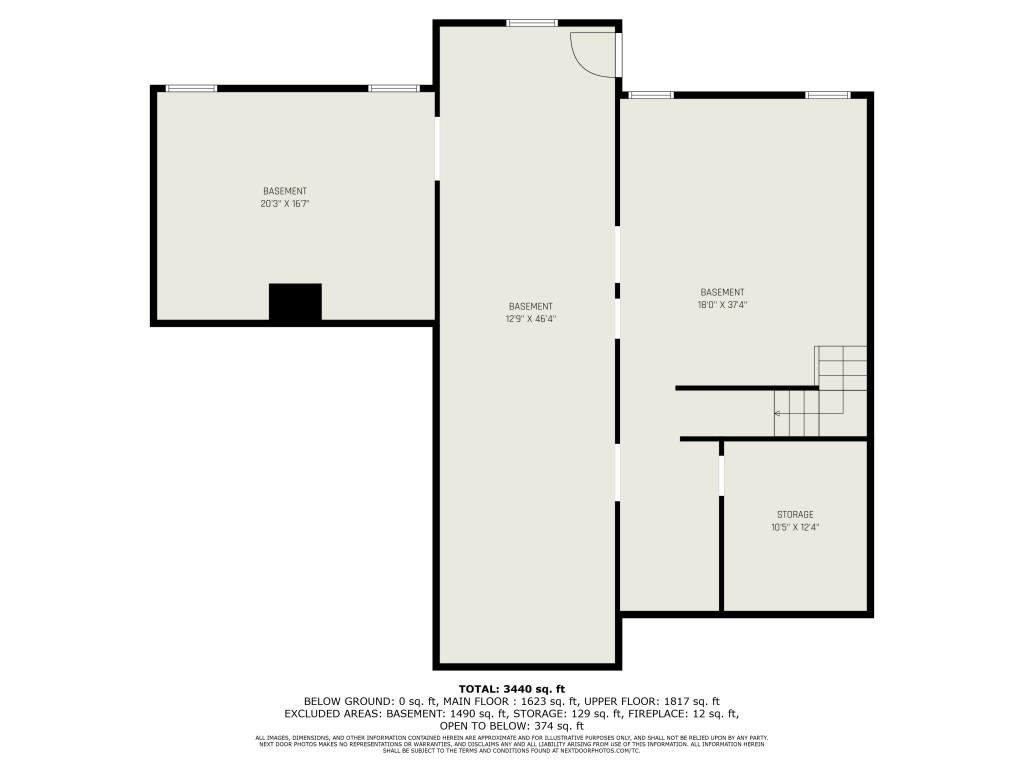
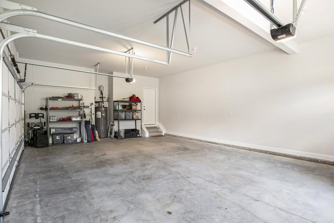
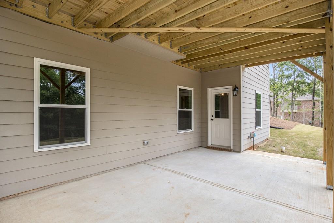
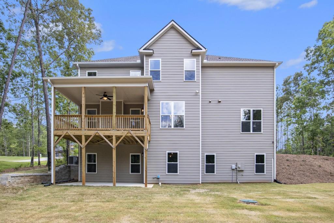
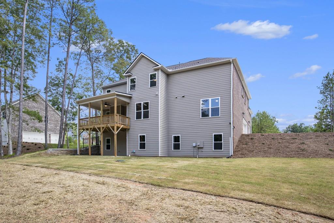
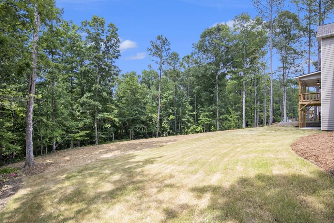
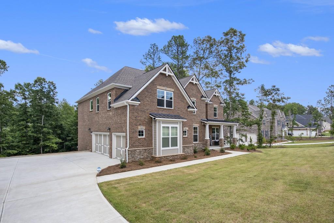
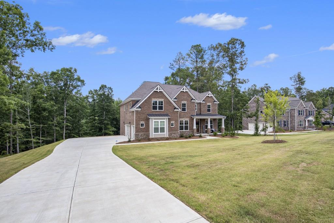
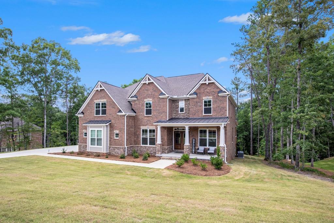
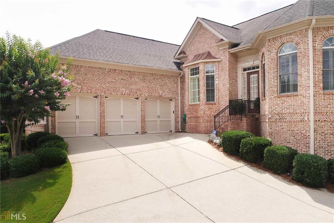
 MLS# 410284033
MLS# 410284033 