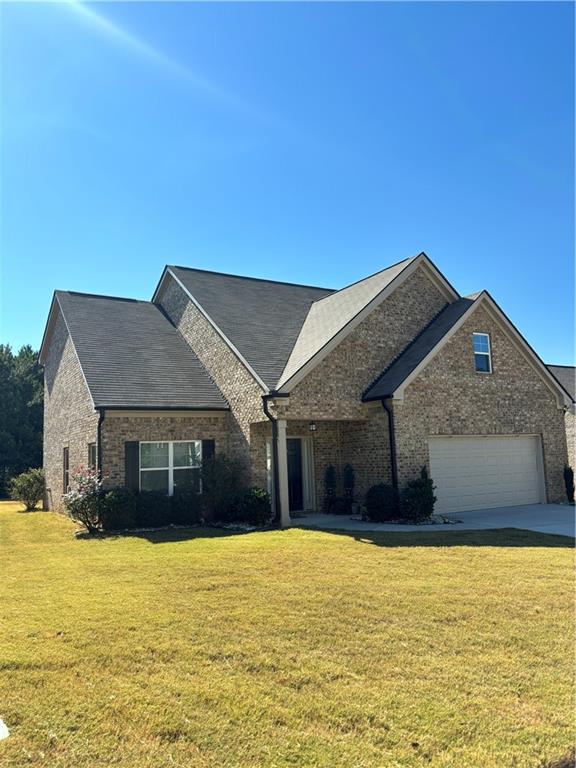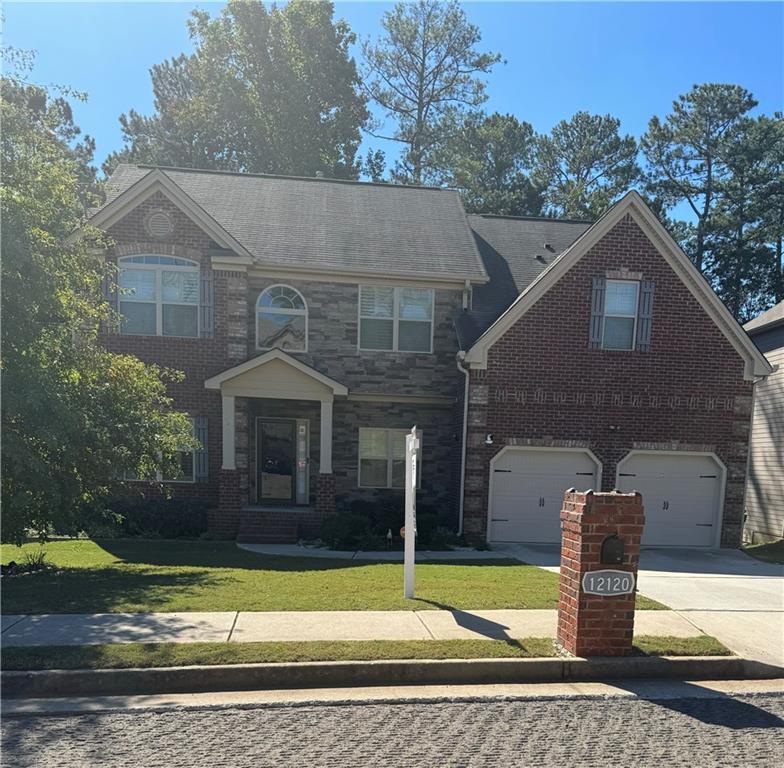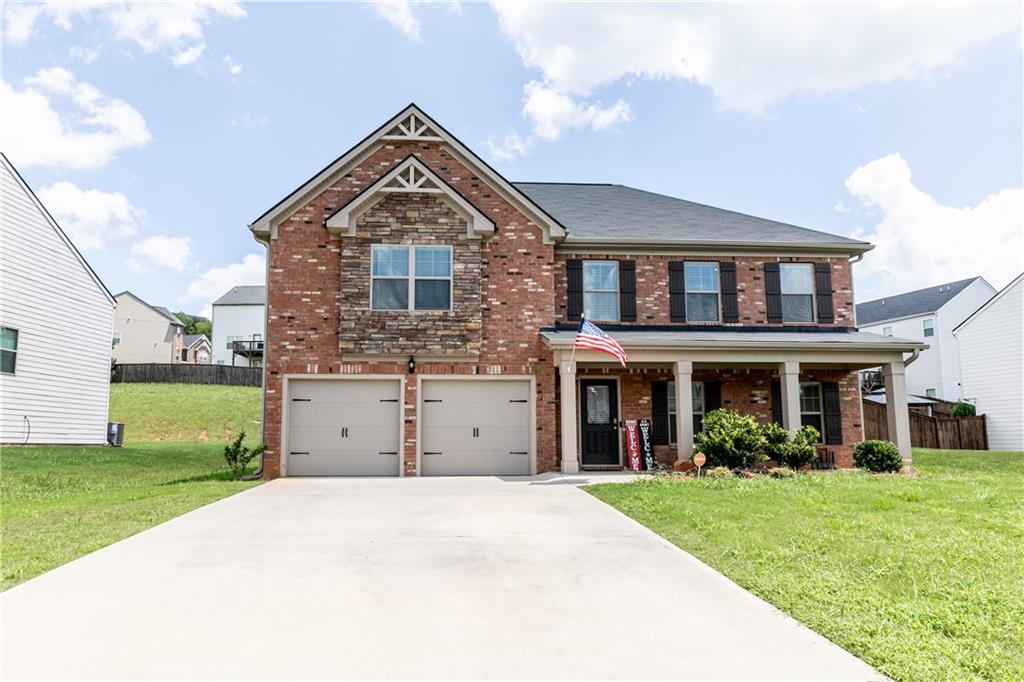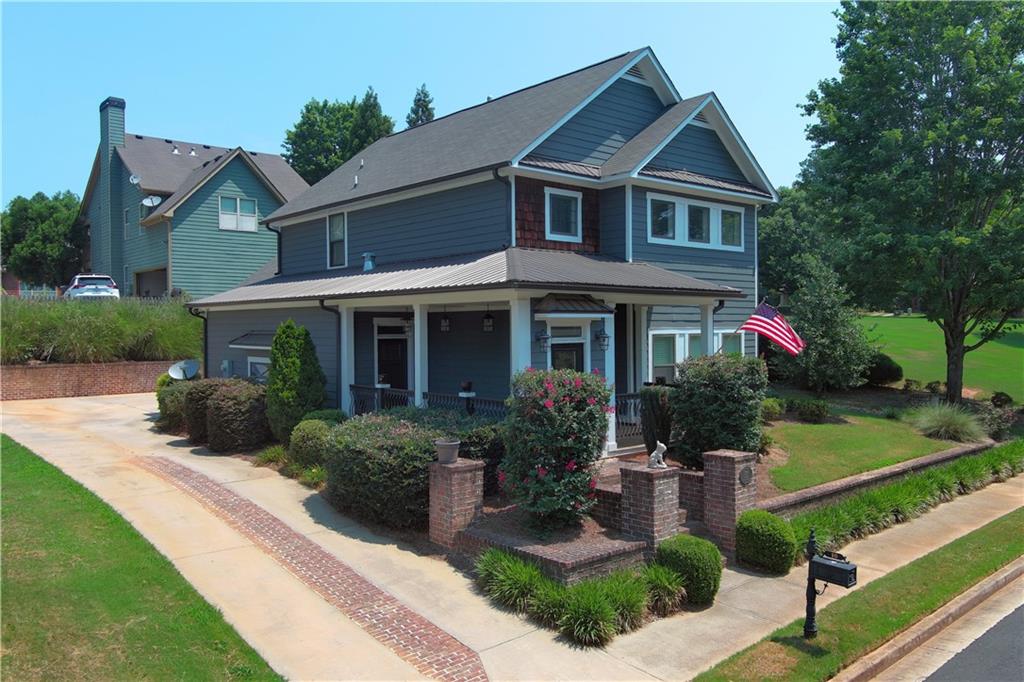Viewing Listing MLS# 395505234
Hampton, GA 30228
- 3Beds
- 3Full Baths
- 1Half Baths
- N/A SqFt
- 2015Year Built
- 0.55Acres
- MLS# 395505234
- Residential
- Single Family Residence
- Active
- Approx Time on Market3 months, 24 days
- AreaN/A
- CountyHenry - GA
- Subdivision The Hamptons
Overview
Exquisite Craftsman-Style 3-Bedroom Home with Luxurious Features in Hampton, GA: Welcome to 10 Plum Blossom Lane, a beautifully crafted 3-bedroom, 3.5-bathroom Craftsman-style home in the charming community of Hampton, Georgia. This custom-built residence, constructed by a home builder for his wife and family, is a testament to quality and thoughtful design. Boasting 2,466 square feet of living space, this home offers comfort, luxury, and versatility. Key Features: Welcoming Entrance: Walk into an open porch with Brazilian walnut floors (IPE), leading to a small foyer. Off to the right is an office/library area with built-in cabinets for storage and a large barn door for privacy. Spacious Family Room: Featuring a decorative brick fireplace with a unique design, perfect for cozy gatherings. Gourmet Kitchen: Equipped with Soapstone countertops and high-end stainless-steel appliances, making it a chef's dream. All appliances are included, and the washer and dryer are new and negotiable. Luxurious Master Suite: Located on the main level, the master suite boasts an extra-large walk-in tiled shower with a steamer. A double glass door that leads to a private outdoor sitting area. This turf-covered area is low-maintenance and perfect for a golf putting practice, perfect for easy pet care or creative uses. Additional Spaces: A short walk from the main area is a separate workout/office room, which can be a woman cave or a man cave. The garage is considered to be for utility purpose, storage, golf carts, motorcycles, etc., but the back wall can be removed to allow for a full-sized conditioned garage. Upstairs Bedrooms: Two bedrooms, each with their own full bathrooms, provide privacy and convenience. Energy Efficiency: The roof is fully encapsulated with foam insulation that helps lower utility bills tremendously. A full house tankless water heater ensures efficient, continuous hot water supply. Security: A security system is in place for added peace of mind. Location Highlights: Situated in a friendly neighborhood with an open park and pavilion on one side and a large yard on the other, the home offers privacy and a sense of community. Conveniently close to top-rated schools, parks, and shopping centers, with easy access to major highways for a smooth commute. This meticulously maintained home combines modern conveniences with classic charm, making it the perfect place to call home. Don't miss the opportunity to own this gem in Hampton, GA. Schedule a showing today and experience all that 10 Plum Blossom Lane has to offer!
Association Fees / Info
Hoa: Yes
Hoa Fees Frequency: Annually
Hoa Fees: 600
Community Features: Sidewalks, Street Lights, Homeowners Assoc
Bathroom Info
Main Bathroom Level: 1
Halfbaths: 1
Total Baths: 4.00
Fullbaths: 3
Room Bedroom Features: Master on Main
Bedroom Info
Beds: 3
Building Info
Habitable Residence: No
Business Info
Equipment: None
Exterior Features
Fence: Brick
Patio and Porch: Covered
Exterior Features: None
Road Surface Type: Asphalt
Pool Private: No
County: Henry - GA
Acres: 0.55
Pool Desc: None
Fees / Restrictions
Financial
Original Price: $387,000
Owner Financing: No
Garage / Parking
Parking Features: Driveway
Green / Env Info
Green Energy Generation: None
Handicap
Accessibility Features: None
Interior Features
Security Ftr: Smoke Detector(s)
Fireplace Features: Masonry
Levels: Two
Appliances: Dishwasher, Dryer, Electric Water Heater, Disposal, Microwave, Washer
Laundry Features: Laundry Closet
Interior Features: High Ceilings 10 or Greater, Double Vanity, Other, Walk-In Closet(s)
Flooring: Ceramic Tile, Hardwood, Carpet
Spa Features: None
Lot Info
Lot Size Source: Other
Lot Features: Cul-De-Sac
Misc
Property Attached: No
Home Warranty: No
Open House
Other
Other Structures: None
Property Info
Construction Materials: Cedar, Wood Siding
Year Built: 2,015
Property Condition: Resale
Roof: Composition
Property Type: Residential Detached
Style: Craftsman
Rental Info
Land Lease: No
Room Info
Kitchen Features: Cabinets White
Room Master Bathroom Features: Double Vanity
Room Dining Room Features: Open Concept
Special Features
Green Features: None
Special Listing Conditions: None
Special Circumstances: None
Sqft Info
Building Area Total: 2566
Building Area Source: Not Available
Tax Info
Tax Amount Annual: 5868
Tax Year: 2,023
Tax Parcel Letter: H07A01005000
Unit Info
Num Units In Community: 46
Utilities / Hvac
Cool System: Central Air
Electric: 110 Volts
Heating: Forced Air, Natural Gas
Utilities: Electricity Available, Water Available
Sewer: Public Sewer
Waterfront / Water
Water Body Name: None
Water Source: Public
Waterfront Features: None
Directions
use GPSListing Provided courtesy of Market South Properties, Inc.
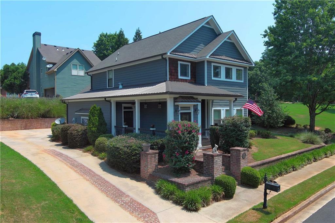
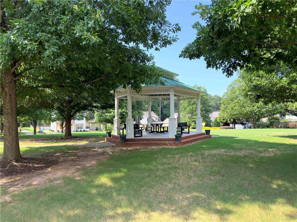
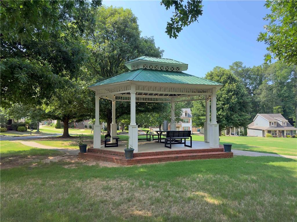
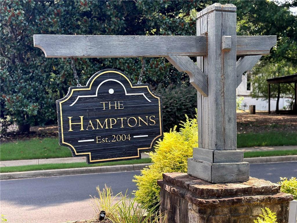
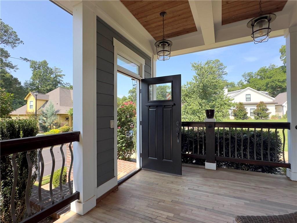
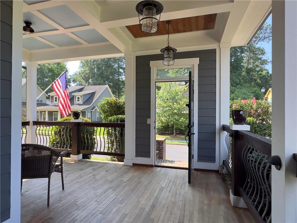
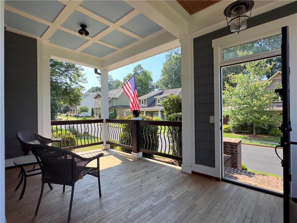
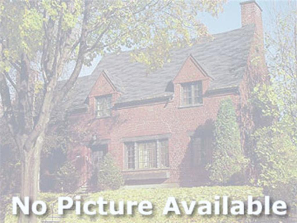
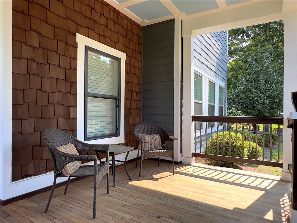
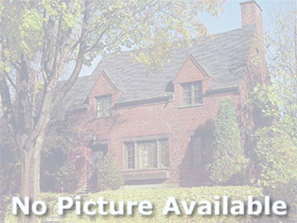
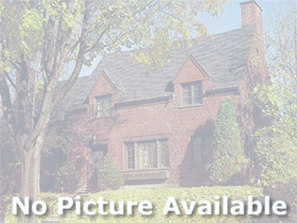
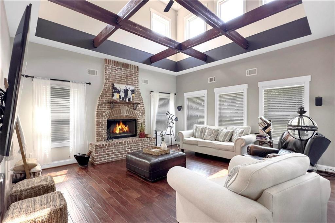
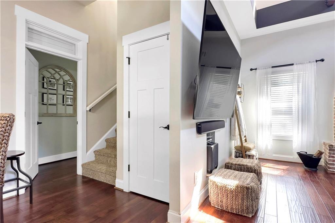
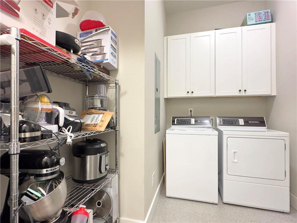
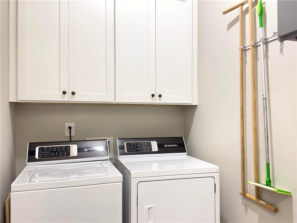
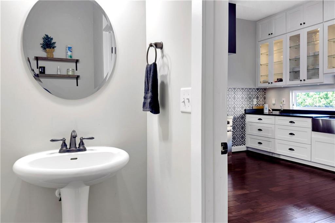
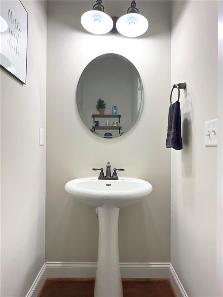
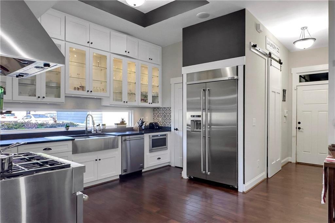
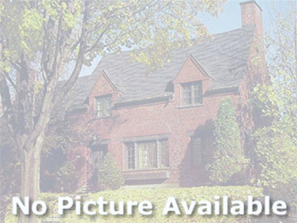
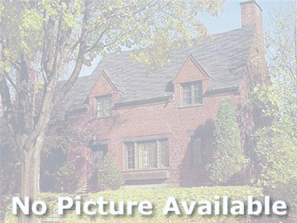
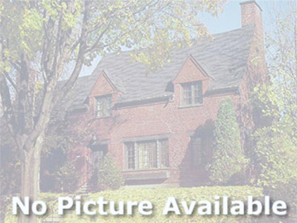
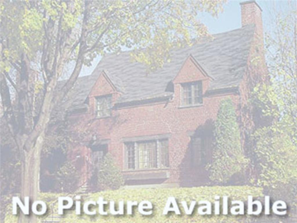
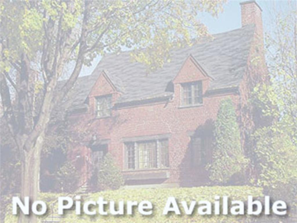
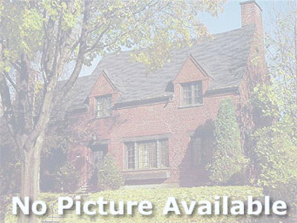
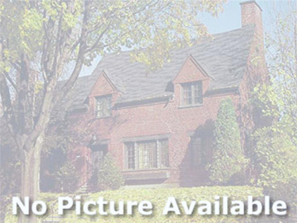
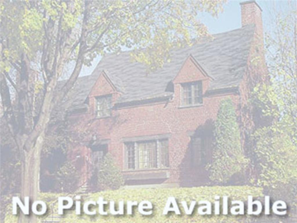
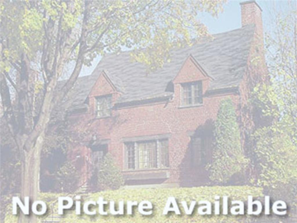
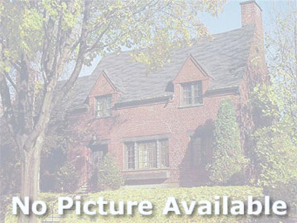
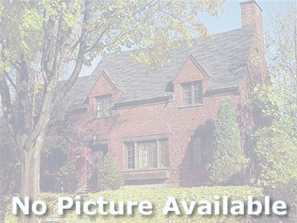
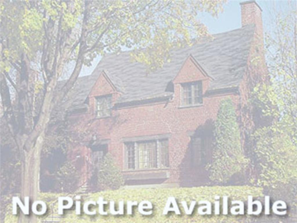
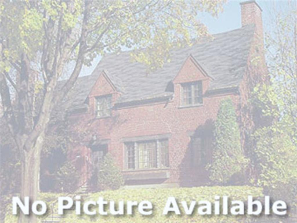
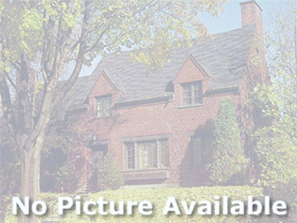
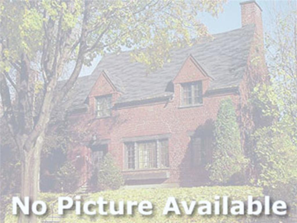
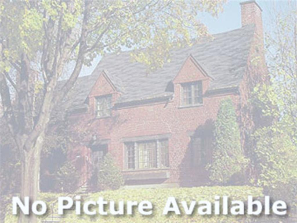
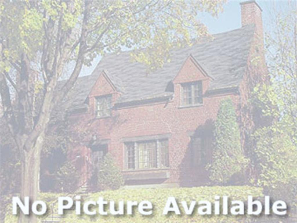
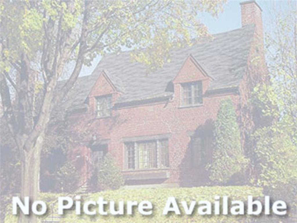
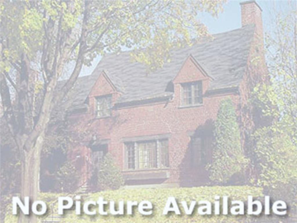
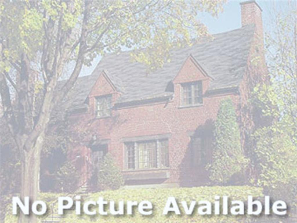
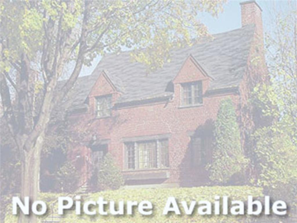
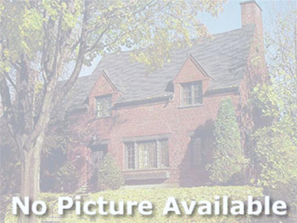
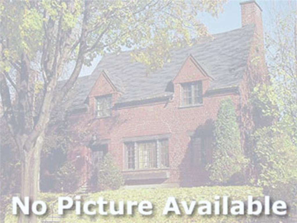
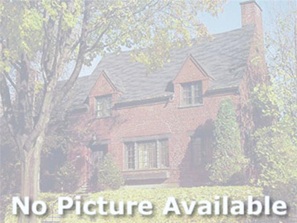
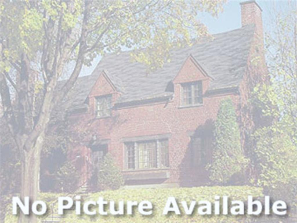
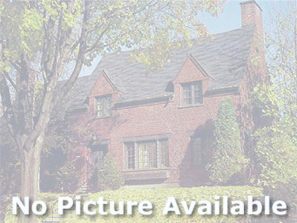
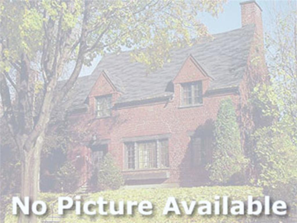
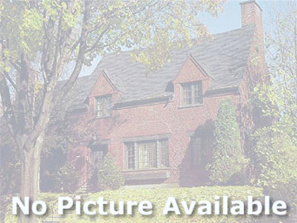
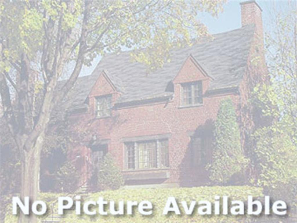
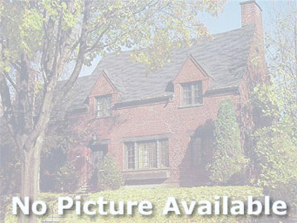
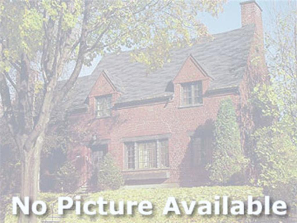
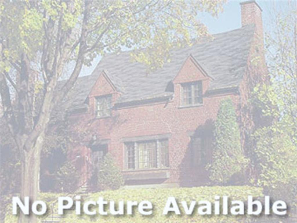
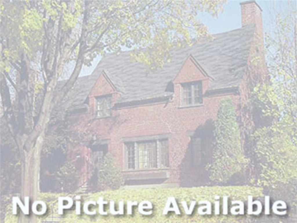
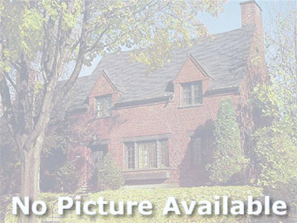
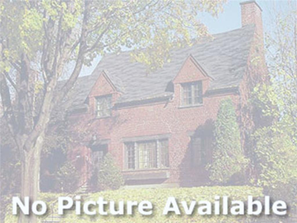
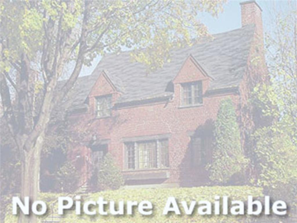
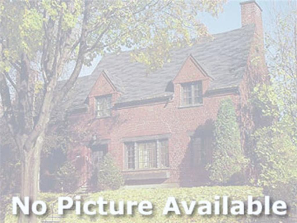
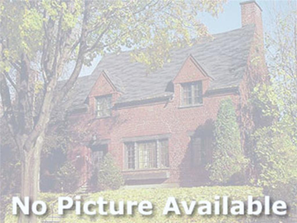
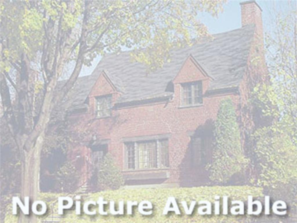
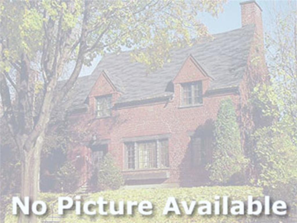
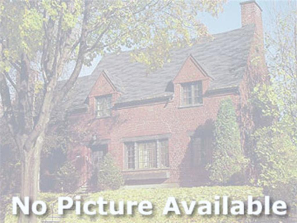
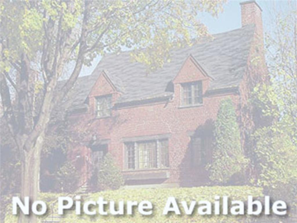
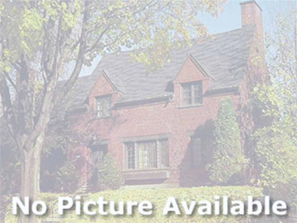
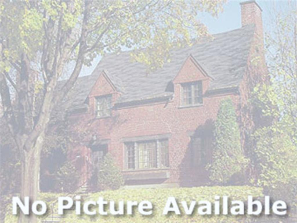
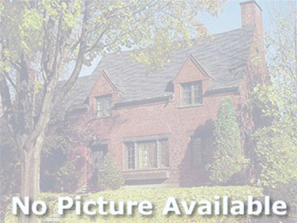
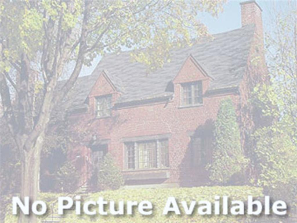
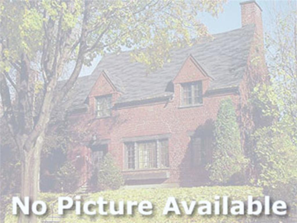
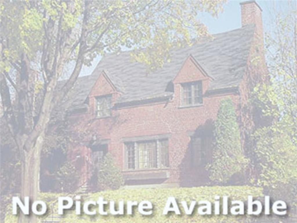
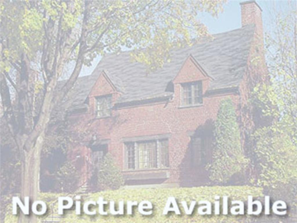
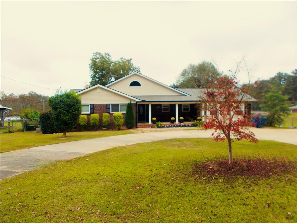
 MLS# 410664872
MLS# 410664872 