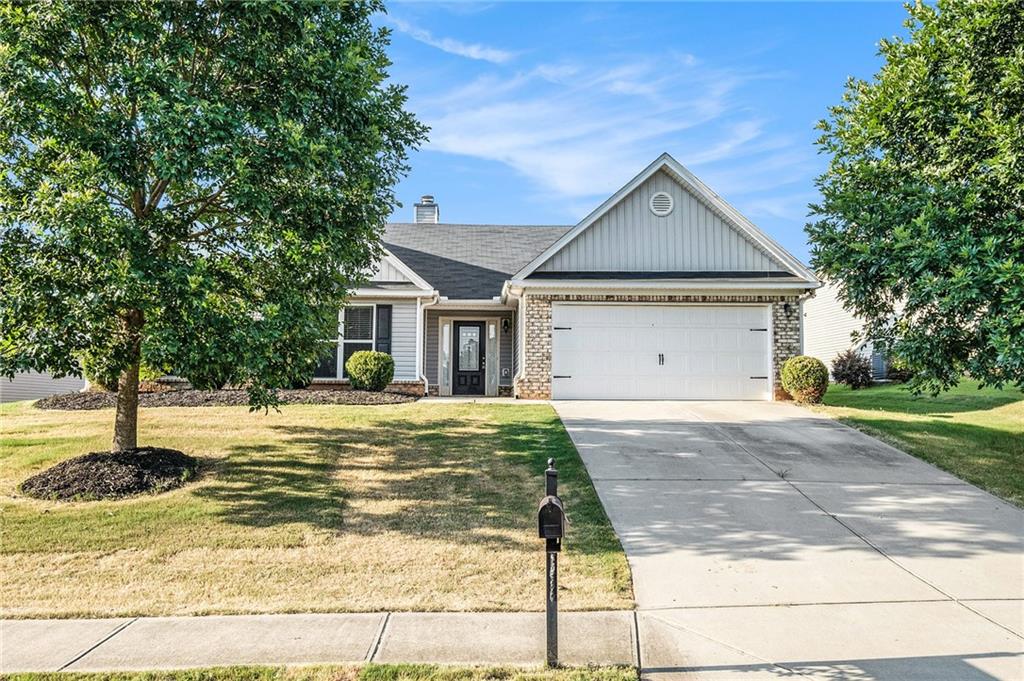Viewing Listing MLS# 395157427
Jefferson, GA 30549
- 3Beds
- 2Full Baths
- 1Half Baths
- N/A SqFt
- 2002Year Built
- 0.67Acres
- MLS# 395157427
- Residential
- Single Family Residence
- Active
- Approx Time on Market3 months, 28 days
- AreaN/A
- CountyJackson - GA
- Subdivision Morgans Creek
Overview
**$2,500 lender credit offered!!** FIRST time to market, well-maintained home in the **JEFFERSON CITY SCHOOL** district. Double driveway,level and 2-car automatic garage doors. Landscaped front and backyard. Entering from the front porch is thefoyer which leads to the open concept large kitchen overlooking the family room with fireplace and halfbathroom. From the kitchen is a separate dining room area with bay window looking out to backyard. There isa another large room with bay window overlooking the front yard. This area could be used for multiple useslike an office space, rec room, school room, etc - great flex room area. Upstairs are 3 bedrooms and 2 fullbathrooms. The master bedroom offers trey ceilings, his/her closets (one is a walk in closet), a garden tub withcombo shower. An additional shower can be installed as a separate shower as well. Enjoy family and friends inthe on the back patio and private backyard with a work shed.
Association Fees / Info
Hoa: No
Community Features: None
Bathroom Info
Halfbaths: 1
Total Baths: 3.00
Fullbaths: 2
Room Bedroom Features: Other
Bedroom Info
Beds: 3
Building Info
Habitable Residence: No
Business Info
Equipment: None
Exterior Features
Fence: None
Patio and Porch: Covered, Front Porch, Patio
Exterior Features: None
Road Surface Type: Asphalt, Concrete
Pool Private: No
County: Jackson - GA
Acres: 0.67
Pool Desc: None
Fees / Restrictions
Financial
Original Price: $350,000
Owner Financing: No
Garage / Parking
Parking Features: Attached, Driveway, Garage, Garage Door Opener, Garage Faces Front
Green / Env Info
Green Energy Generation: None
Handicap
Accessibility Features: None
Interior Features
Security Ftr: None
Fireplace Features: Family Room
Levels: Multi/Split
Appliances: Electric Cooktop, Electric Oven, Electric Range
Laundry Features: Other
Interior Features: Entrance Foyer, Tray Ceiling(s), Walk-In Closet(s)
Flooring: Carpet, Ceramic Tile, Hardwood
Spa Features: None
Lot Info
Lot Size Source: Public Records
Lot Features: Landscaped, Level
Lot Size: x
Misc
Property Attached: No
Home Warranty: No
Open House
Other
Other Structures: Shed(s)
Property Info
Construction Materials: Vinyl Siding, Other
Year Built: 2,002
Property Condition: Resale
Roof: Composition
Property Type: Residential Detached
Style: Traditional
Rental Info
Land Lease: No
Room Info
Kitchen Features: Cabinets White, Pantry, View to Family Room
Room Master Bathroom Features: Separate Tub/Shower,Tub/Shower Combo
Room Dining Room Features: Separate Dining Room
Special Features
Green Features: None
Special Listing Conditions: None
Special Circumstances: None
Sqft Info
Building Area Total: 2096
Building Area Source: Public Records
Tax Info
Tax Amount Annual: 2233
Tax Year: 2,023
Tax Parcel Letter: 083B-014
Unit Info
Utilities / Hvac
Cool System: Ceiling Fan(s), Central Air, Electric
Electric: Other
Heating: Central, Electric
Utilities: Cable Available, Electricity Available
Sewer: Septic Tank
Waterfront / Water
Water Body Name: None
Water Source: Public
Waterfront Features: None
Directions
Please use navigational tool or Google MapsListing Provided courtesy of Keller Williams Realty Atlanta Partners
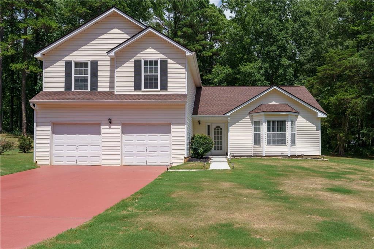
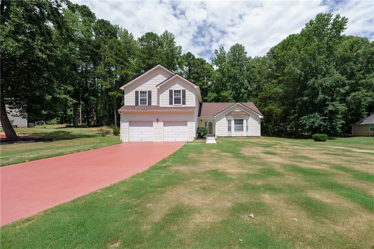
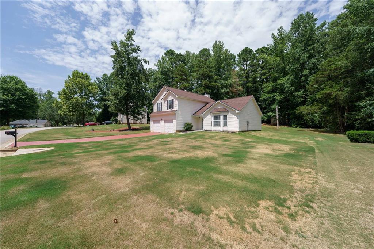
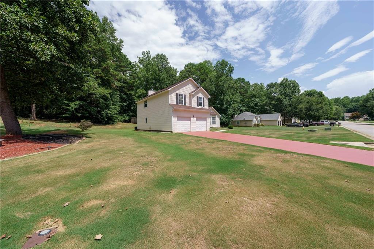
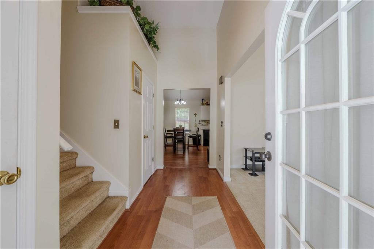
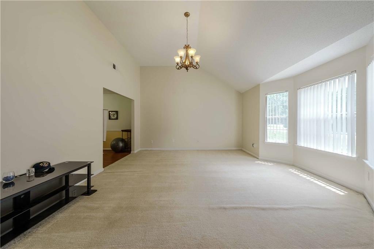
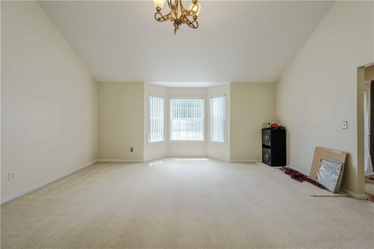
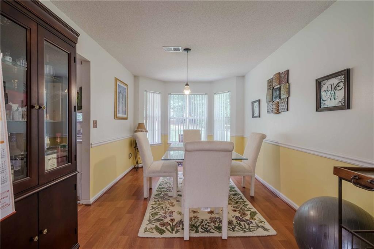
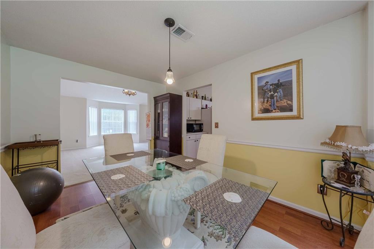
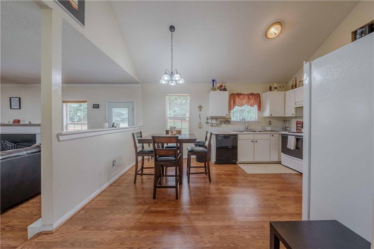
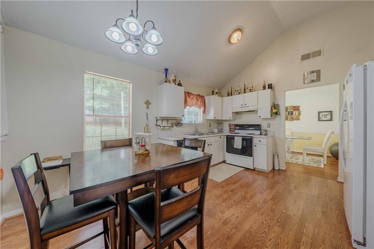
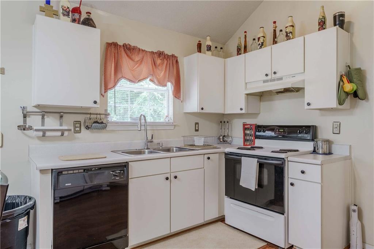
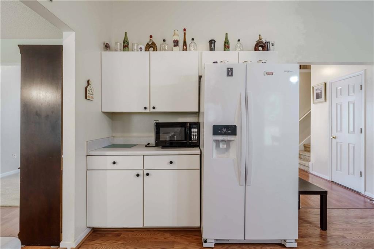
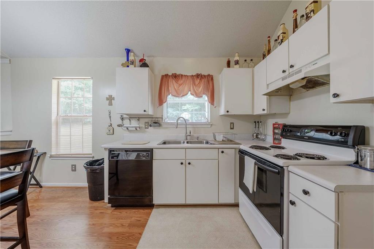
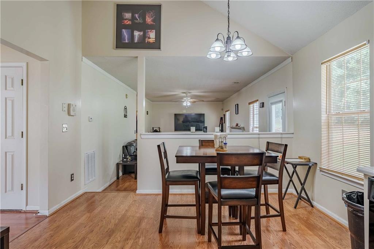
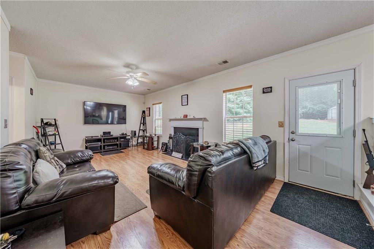
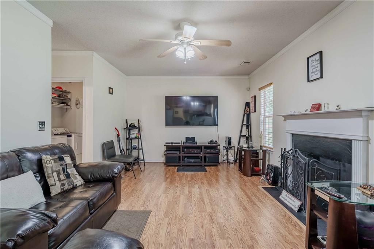
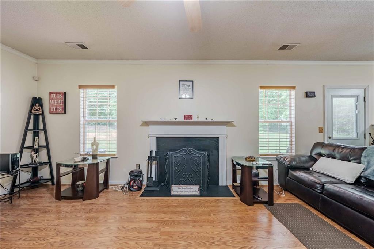
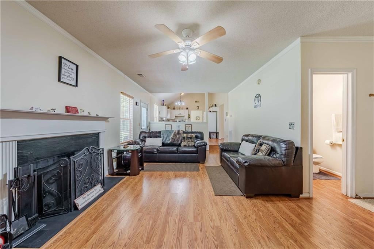
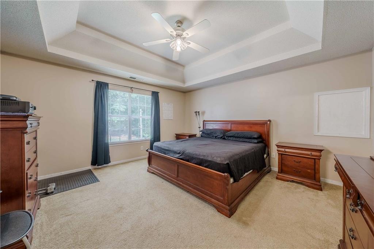
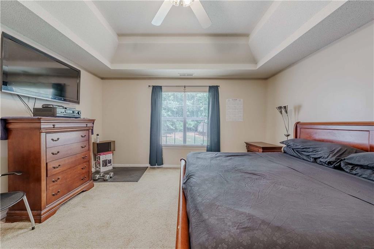
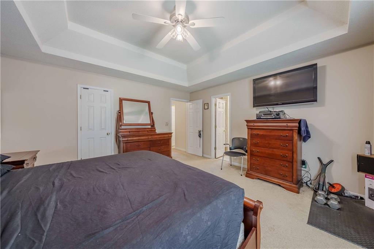
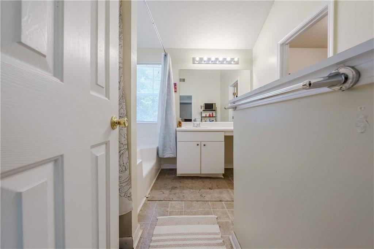
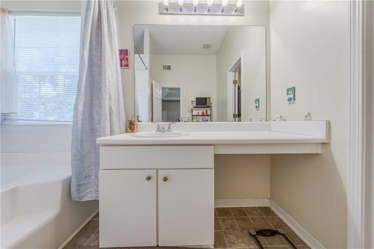
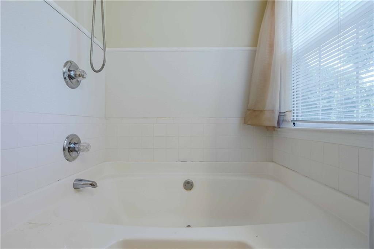
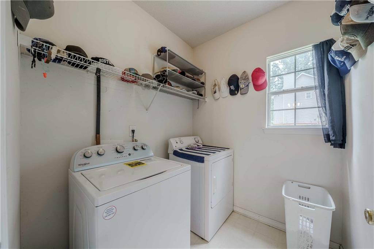
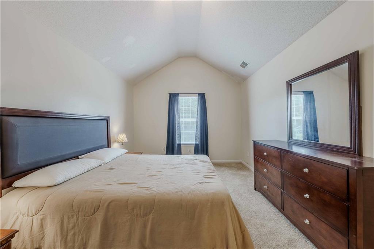
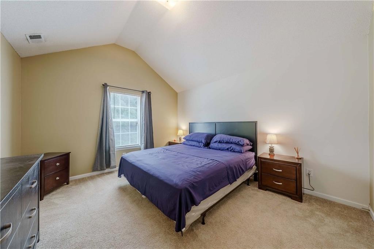
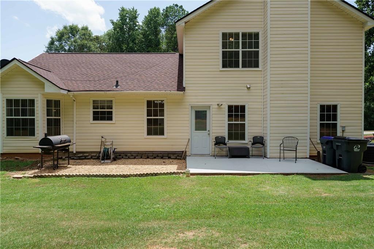
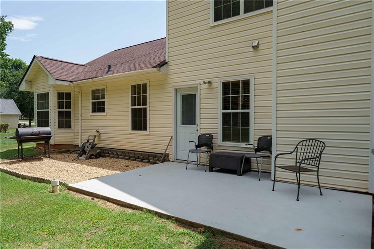
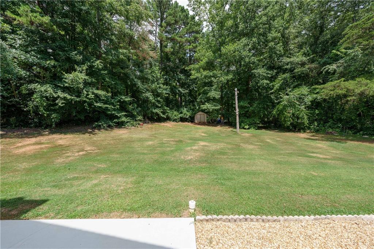
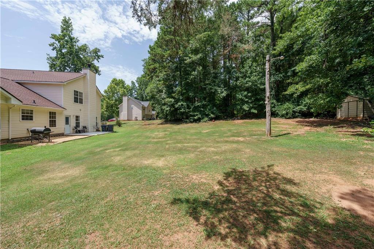
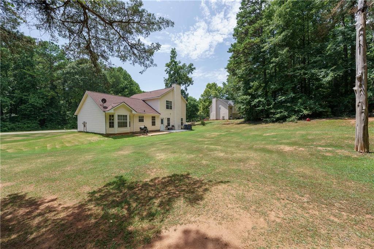
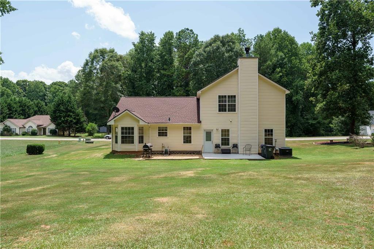
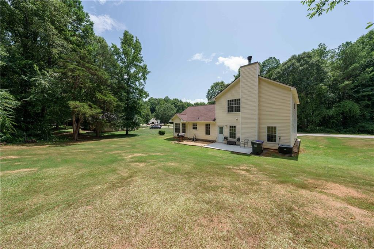
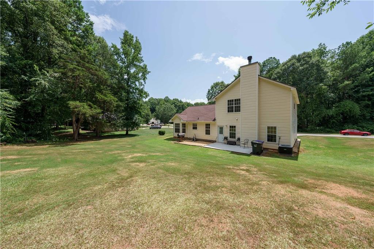
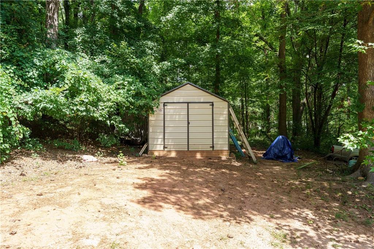

 MLS# 405339039
MLS# 405339039 