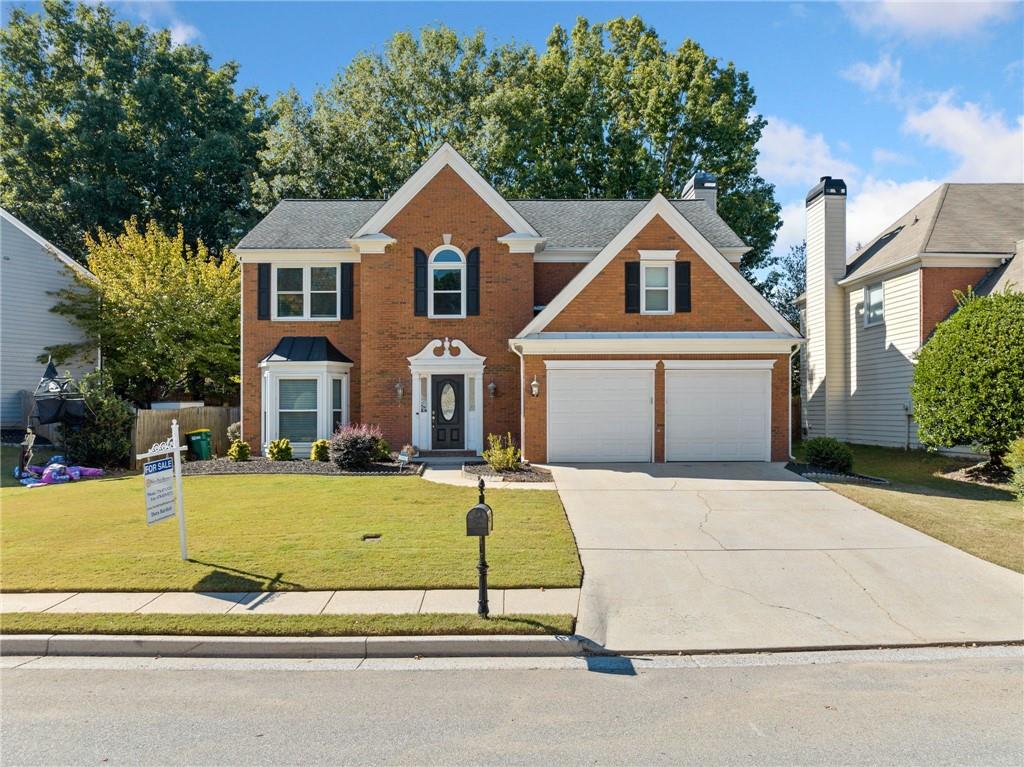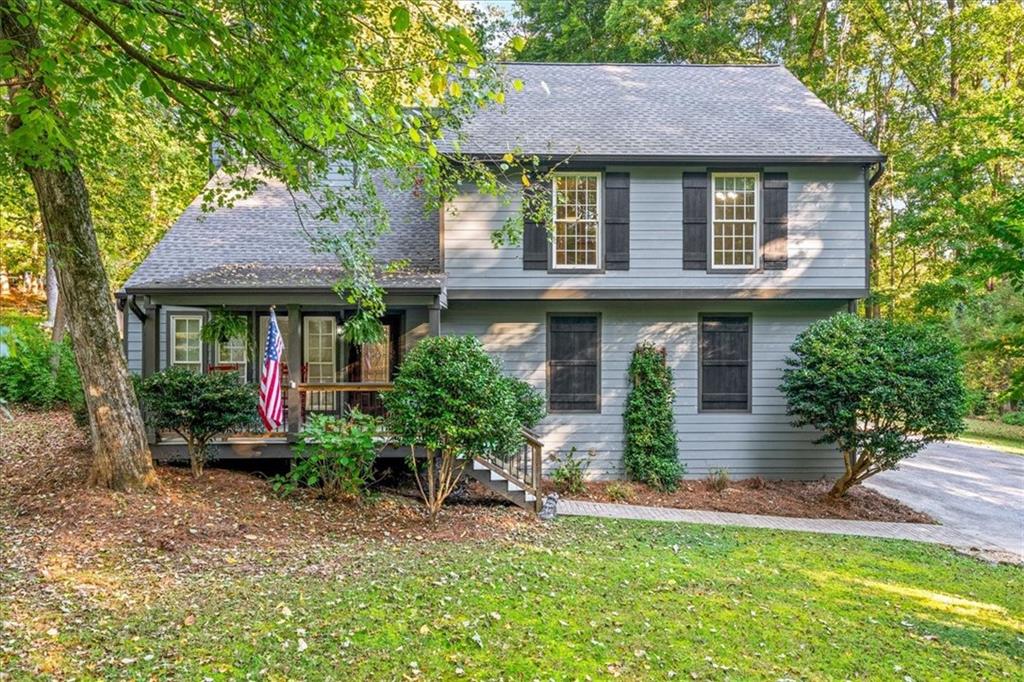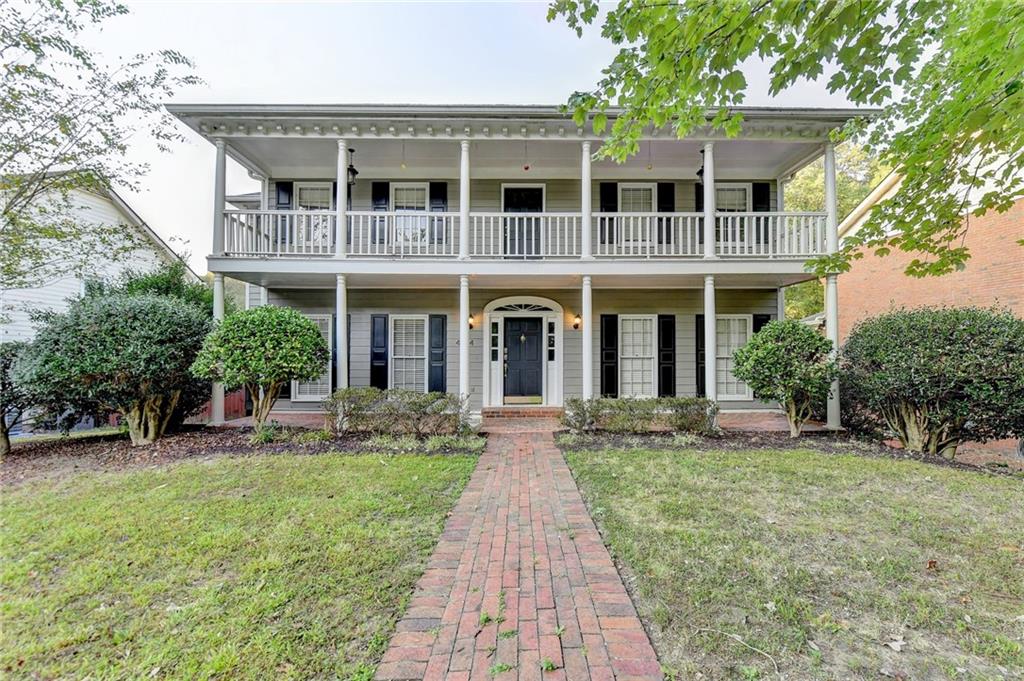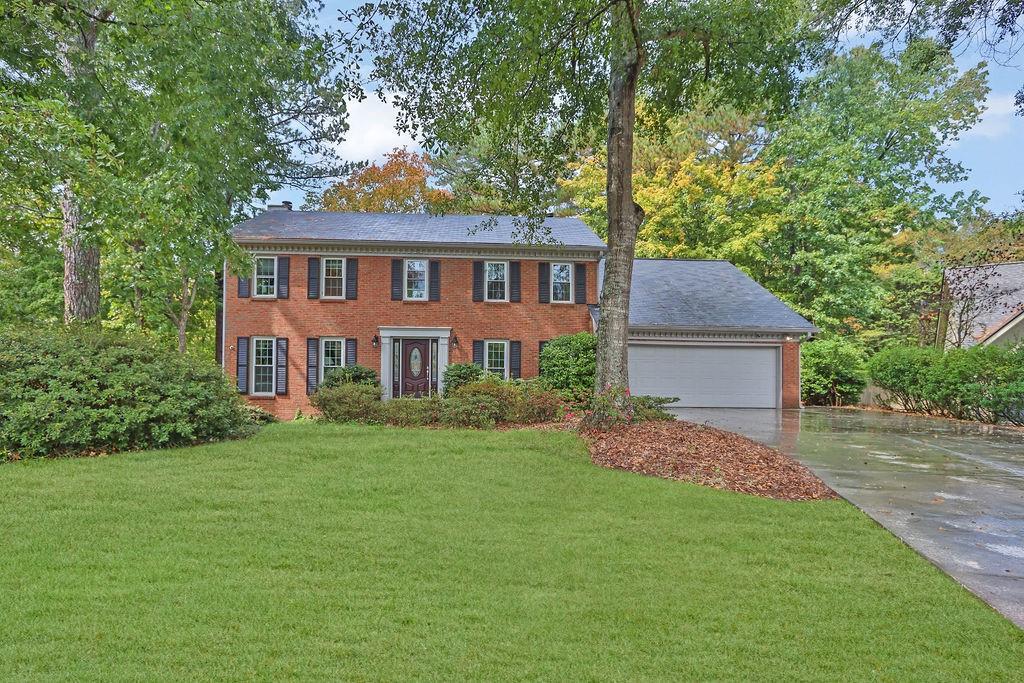Viewing Listing MLS# 394201622
Peachtree Corners, GA 30092
- 4Beds
- 2Full Baths
- 1Half Baths
- N/A SqFt
- 1979Year Built
- 0.32Acres
- MLS# 394201622
- Residential
- Single Family Residence
- Active
- Approx Time on Market3 months, 23 days
- AreaN/A
- CountyGwinnett - GA
- Subdivision Chattahoochee Station
Overview
Welcome to your dream home in Chattahoochee Station! Nestled on a peaceful cul-de-sac, this stunning brick residence offers the perfect blend of comfort and style. The inviting front yard leads you to the entrance of this move-in ready 4 bedroom, 2.5 bath gem. Step inside to be greeted by gorgeous hardwood floors that flow throughout the main living area, illuminated by natural light streaming through recently replaced windows. To the left of the foyer, you'll find a versatile sitting room, currently set up as a playroom but can also be a fabulous space for an at-home office. On the right, the formal dining room beckons, leading into a bright and airy kitchen featuring white cabinets, a kitchen island, and a cozy breakfast nook. Convenience is key with a laundry room on the main level. The spacious great room, complete with a fireplace, offers a cozy ambiance and boasts double sets of French doors that open to a beautiful wooden deck. This outdoor oasis, overlooking a serene, tree-lined backyard, is ideal for grilling and relaxing with an evening cocktail! Upstairs, the primary suite awaits with a large bedroom, double closets, and a bathroom featuring a double vanity and upgraded shower. Three additional bedrooms provide ample space for guests or office use, each with generous closet space. The lower level is a fantastic bonus area, perfect for a gym, office, game room, or gaming station, catering to all your lifestyle needs.This home has been meticulously updated with all new HVAC, duct work, and zoning installed, ensuring year-round comfort. New sod was installed this year, and all new concrete retaining walls enhance the landscape and curb appeal. Hardwood floors grace the main level, while all new luxury vinyl plank flooring has been installed upstairs and in the basement. New gutters and a new refrigerator complete the list of recent upgrades, adding to the home's appeal and value.The home also includes a two-car garage with extra storage and space for a workshop. With an easy 5-minute walk to Holcomb Bridge Park, and located minutes from The Peachtree Corners Town Center and the Chattahoochee River, you'll have easy access to shopping, dining, and outdoor activities. Plus, it's in the highly desired award-winning Simpson school district!
Association Fees / Info
Hoa: No
Community Features: Near Public Transport, Near Schools, Near Shopping
Bathroom Info
Halfbaths: 1
Total Baths: 3.00
Fullbaths: 2
Room Bedroom Features: Oversized Master
Bedroom Info
Beds: 4
Building Info
Habitable Residence: Yes
Business Info
Equipment: None
Exterior Features
Fence: None
Patio and Porch: Deck
Exterior Features: Rain Gutters, Rear Stairs
Road Surface Type: Asphalt
Pool Private: No
County: Gwinnett - GA
Acres: 0.32
Pool Desc: None
Fees / Restrictions
Financial
Original Price: $625,000
Owner Financing: Yes
Garage / Parking
Parking Features: Garage
Green / Env Info
Green Energy Generation: None
Handicap
Accessibility Features: None
Interior Features
Security Ftr: Smoke Detector(s)
Fireplace Features: Gas Starter, Great Room
Levels: Three Or More
Appliances: Dishwasher, Disposal, Electric Cooktop, Electric Oven, Range Hood, Refrigerator, Tankless Water Heater
Laundry Features: In Kitchen, Laundry Room, Main Level
Interior Features: Crown Molding, Entrance Foyer, High Speed Internet
Flooring: Carpet, Ceramic Tile, Hardwood
Spa Features: None
Lot Info
Lot Size Source: Public Records
Lot Features: Back Yard, Cul-De-Sac, Front Yard, Landscaped, Wooded
Lot Size: x 43
Misc
Property Attached: No
Home Warranty: Yes
Open House
Other
Other Structures: None
Property Info
Construction Materials: Brick 3 Sides
Year Built: 1,979
Property Condition: Resale
Roof: Composition
Property Type: Residential Detached
Style: Traditional
Rental Info
Land Lease: Yes
Room Info
Kitchen Features: Breakfast Room, Cabinets White, Kitchen Island, Stone Counters
Room Master Bathroom Features: Double Shower,Shower Only
Room Dining Room Features: Separate Dining Room
Special Features
Green Features: None
Special Listing Conditions: None
Special Circumstances: None
Sqft Info
Building Area Total: 2885
Building Area Source: Appraiser
Tax Info
Tax Amount Annual: 6300
Tax Year: 2,023
Tax Parcel Letter: R6313-046
Unit Info
Utilities / Hvac
Cool System: Ceiling Fan(s), Central Air
Electric: 110 Volts
Heating: Forced Air, Natural Gas, Zoned
Utilities: Cable Available, Electricity Available, Natural Gas Available, Phone Available, Sewer Available
Sewer: Public Sewer
Waterfront / Water
Water Body Name: None
Water Source: Public
Waterfront Features: None
Directions
USE GPSListing Provided courtesy of Ansley Real Estate| Christie's International Real Estate
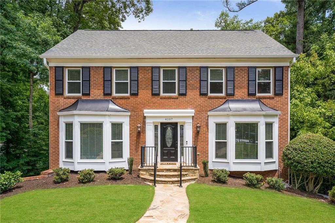
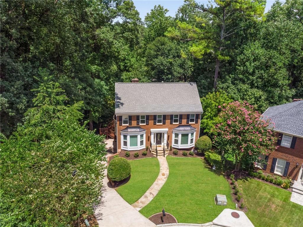
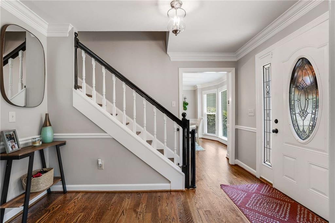
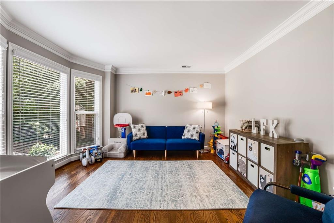
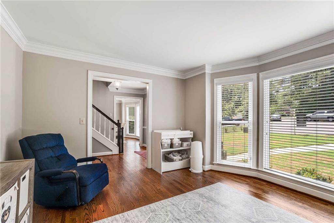
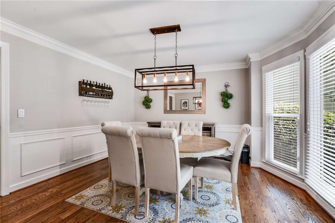
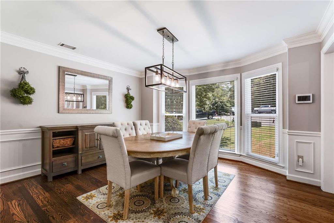
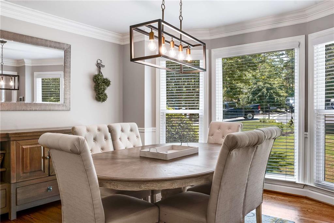
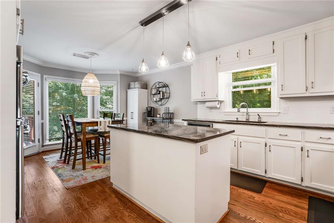
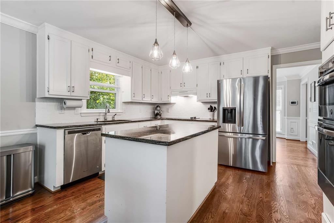
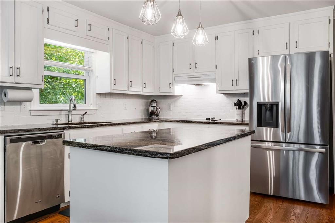
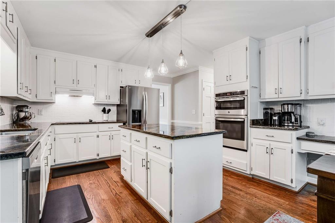
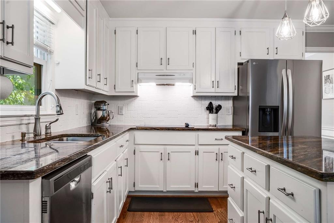
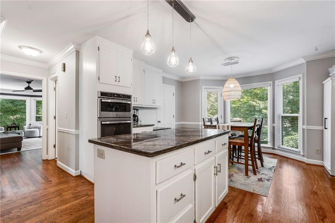
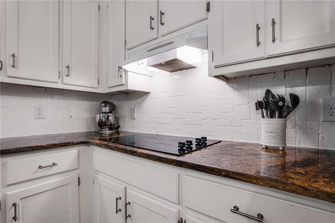
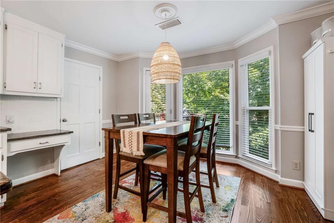
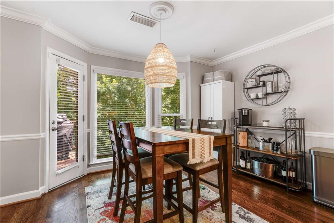
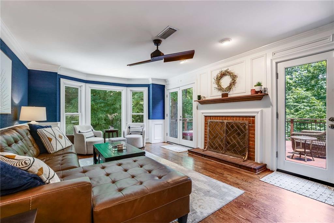
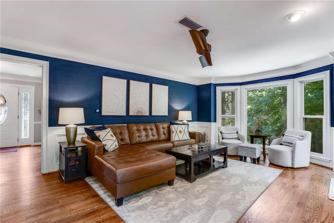
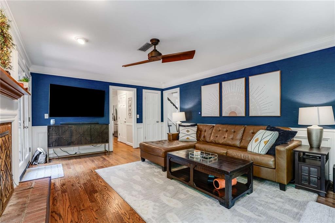
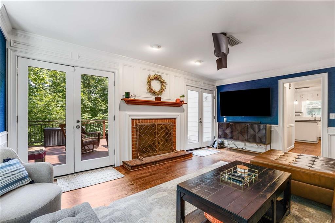
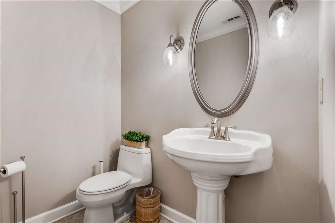
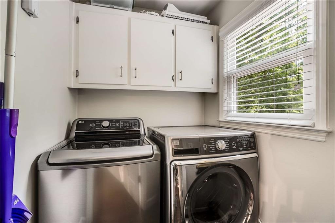
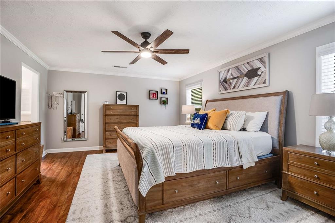
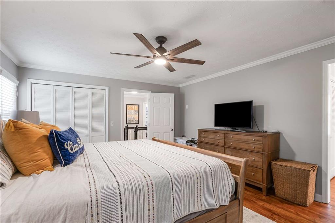
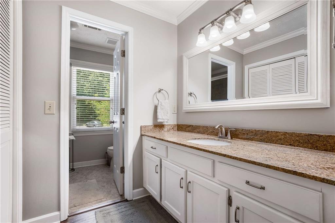
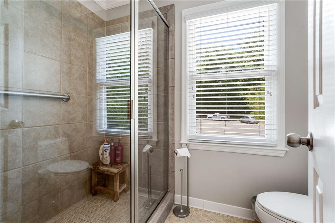
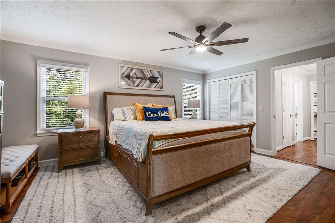
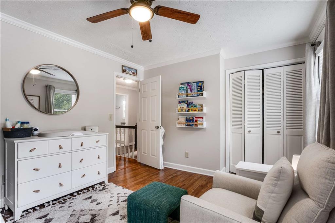
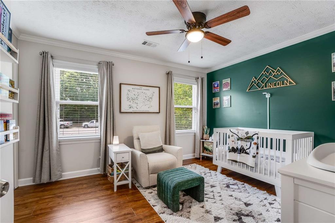
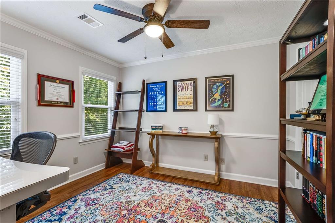
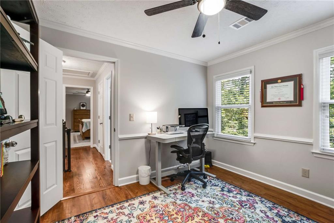
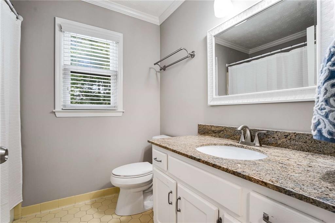
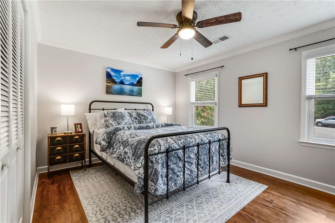
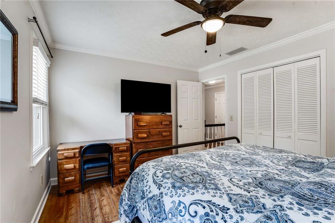
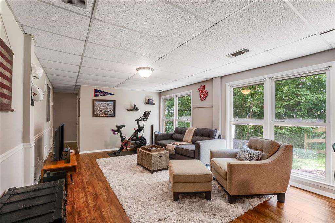
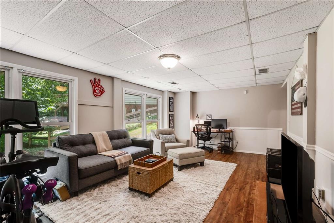
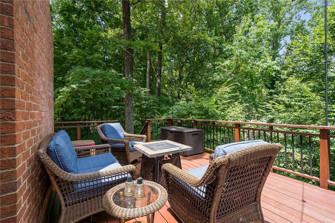
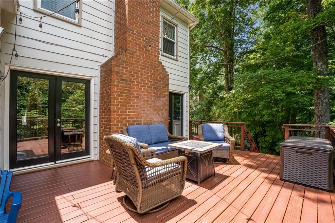
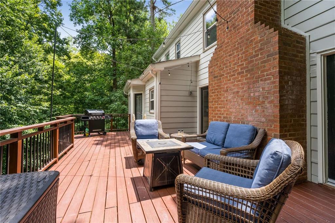
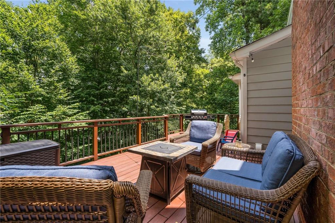
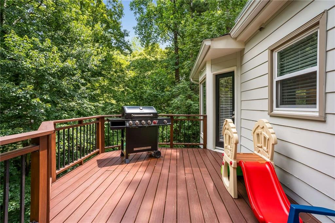
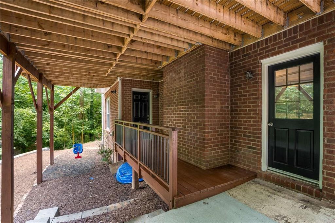
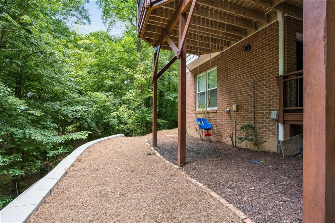
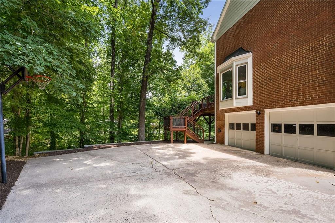
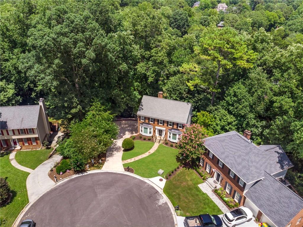
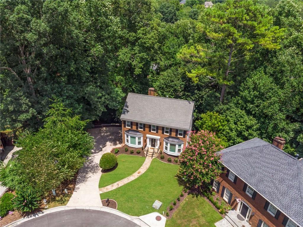
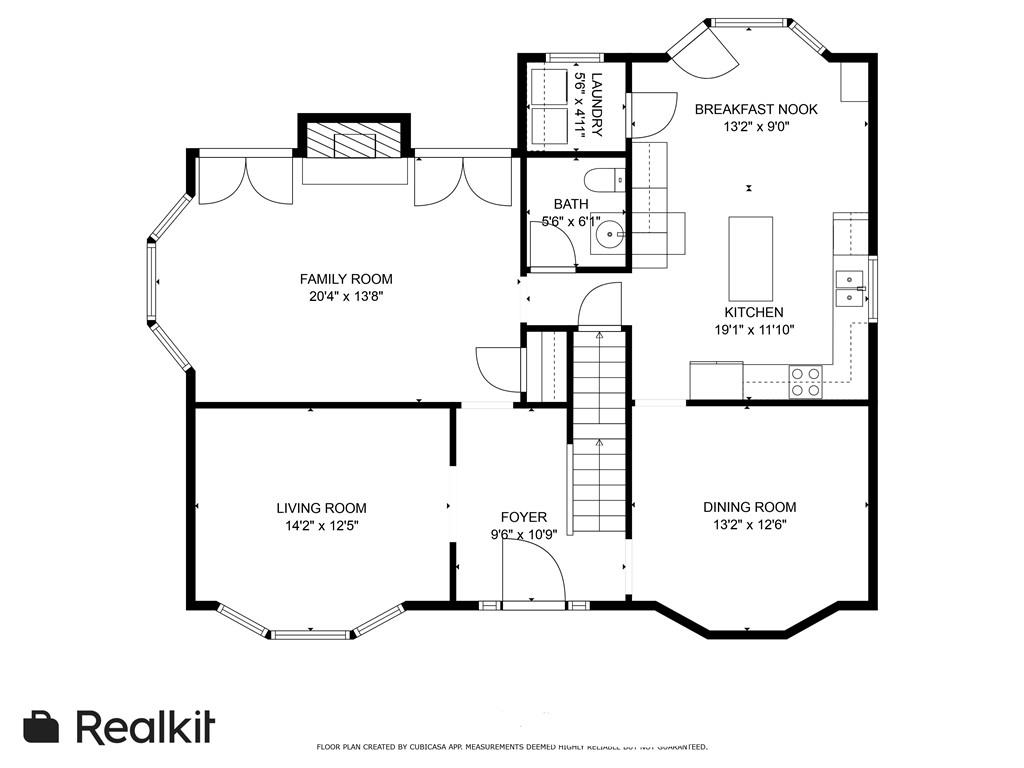
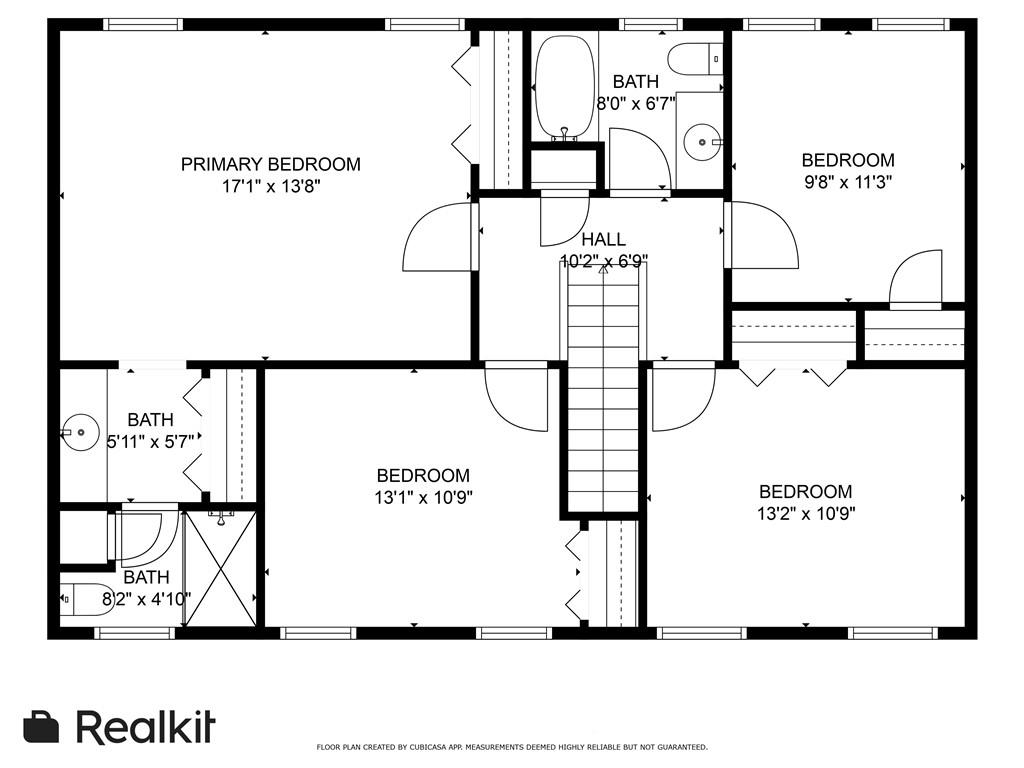
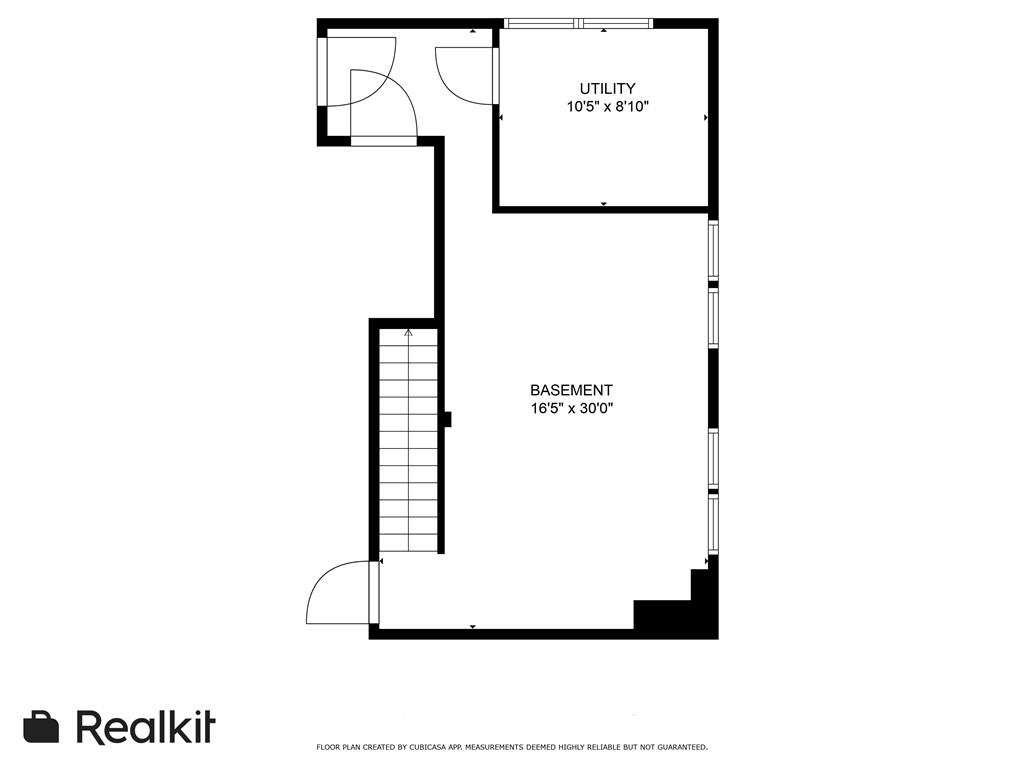
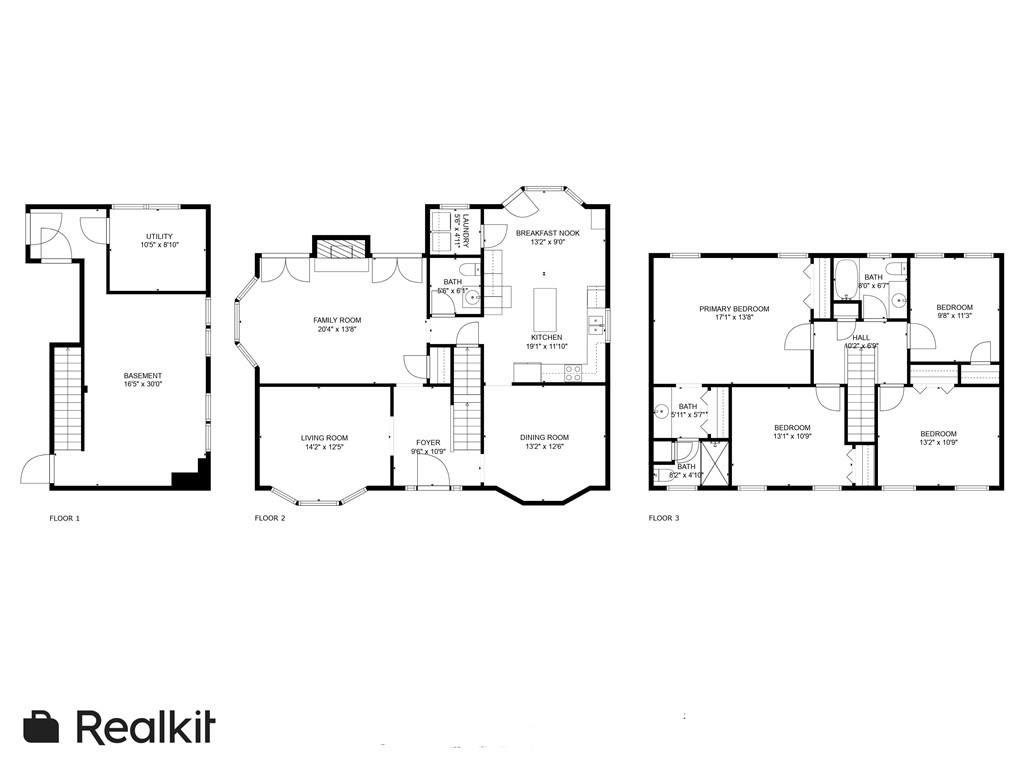
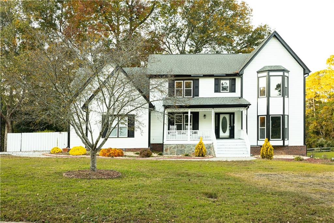
 MLS# 409621011
MLS# 409621011 