Viewing Listing MLS# 393385953
Suwanee, GA 30024
- 5Beds
- 4Full Baths
- 1Half Baths
- N/A SqFt
- 1994Year Built
- 0.34Acres
- MLS# 393385953
- Residential
- Single Family Residence
- Active
- Approx Time on Market3 months, 25 days
- AreaN/A
- CountyGwinnett - GA
- Subdivision Ruby Forest
Overview
Beautiful Estate Home, READY TO GO!! in Ruby Forest * Gleaming Hardwoods Floors thruout the Main Level lead into the 2-Story Great Room Brightened by a Wall of Windows* Deep Crown Mold Adorns the Amble Dining Room* Double Doors Open to Primary Bedroom Suite then to Bright Ensuite Bath whose High Ceiling & Windows Afford Much Light* A Huge Closet, New Quartz Double Sink Vanity, Jetted Tub, & Oversized Shower give it a Spa-like feel* The Kitchen boasts New Granite Counters & Island, the Powder and Laundry Rooms are conveniently located off the Kitchen* Enjoy your morning coffee on the Expanded Deck overlooking the Serene Manicured Lawn* Jack 'n Jill Bedrooms Upstairs share a Full Bath & Open to the Catwalk with a View of Great Room and Living Area (may not be counted in sq ft)* The Full, Finished Basement, accessible from inside or outside is replete with 2 Bedrooms 2 Full Bathrooms, and easily becomes an ""Apartment""/ In-Law Suite. The Private Rear Entrance leads to the Independent Apartment with its separate Living/Dining Room, Full Kitchen (New Refrigerator & Range), 2 Full Baths & 2 Bedrooms also accessible from the Main Level.* The Long, Wide Driveway affords Extra Parking Spaces* Seller willing to buy back appliances if Buyer wants to install new ones! This Versatile Home is Unique and can servce multiple purposes. Send Us an Offer! Ruby Forest's Great Amenities include 'Olympic' looking Pool, Kiddie Pool w/ waterfall muchroom, 2 Separate Tennis Courts, Club House, Walking Trails, and a Private Lake! Take entrance road all the way to the end to see the lake where Fun Fishing is OK and There are Additional Tennis Courts! Enjoy luxurious living in Ruby Forest in this wonderful Home! See it today and Make an Offer!! Just off Hwy 23, Conveniently Close to I85 and Buford Hwy. Lots of Shopping & Restaurants close by. It's perfect! See it today and Let's Talk.
Association Fees / Info
Hoa: Yes
Hoa Fees Frequency: Annually
Hoa Fees: 500
Community Features: Clubhouse, Fishing, Homeowners Assoc, Lake, Meeting Room, Near Shopping, Near Trails/Greenway, Park, Playground, Pool, Street Lights, Tennis Court(s)
Association Fee Includes: Swim, Tennis
Bathroom Info
Main Bathroom Level: 1
Halfbaths: 1
Total Baths: 5.00
Fullbaths: 4
Room Bedroom Features: In-Law Floorplan, Master on Main, Split Bedroom Plan
Bedroom Info
Beds: 5
Building Info
Habitable Residence: No
Business Info
Equipment: None
Exterior Features
Fence: None
Patio and Porch: Deck, Front Porch
Exterior Features: Lighting, Private Entrance, Private Yard, Rain Gutters, Other
Road Surface Type: Asphalt, Paved
Pool Private: No
County: Gwinnett - GA
Acres: 0.34
Pool Desc: None
Fees / Restrictions
Financial
Original Price: $650,000
Owner Financing: No
Garage / Parking
Parking Features: Driveway, Garage, Garage Door Opener, Garage Faces Side, Kitchen Level, Level Driveway, Parking Pad
Green / Env Info
Green Energy Generation: None
Handicap
Accessibility Features: Accessible Bedroom, Central Living Area, Common Area, Accessible Full Bath
Interior Features
Security Ftr: Smoke Detector(s)
Fireplace Features: Family Room, Gas Starter, Great Room
Levels: Three Or More
Appliances: Dishwasher, Disposal, Dryer, Electric Oven, Electric Range, Electric Water Heater, Microwave, Refrigerator, Washer, Other
Laundry Features: Electric Dryer Hookup, Gas Dryer Hookup, Laundry Room, Main Level
Interior Features: Bookcases, Cathedral Ceiling(s), Crown Molding, Double Vanity, Entrance Foyer, Entrance Foyer 2 Story, High Ceilings 10 ft Lower, High Ceilings 10 ft Main, Tray Ceiling(s), Walk-In Closet(s)
Flooring: Hardwood
Spa Features: None
Lot Info
Lot Size Source: Owner
Lot Features: Back Yard, Cleared, Front Yard, Landscaped, Level, Open Lot
Lot Size: 98x172x84x171
Misc
Property Attached: No
Home Warranty: No
Open House
Other
Other Structures: None
Property Info
Construction Materials: Cement Siding, Frame, Stucco
Year Built: 1,994
Property Condition: Updated/Remodeled
Roof: Composition, Other
Property Type: Residential Detached
Style: Chalet, French Provincial, Other
Rental Info
Land Lease: No
Room Info
Kitchen Features: Breakfast Bar, Breakfast Room, Cabinets White, Eat-in Kitchen, Kitchen Island, Pantry, Solid Surface Counters, View to Family Room
Room Master Bathroom Features: Double Vanity,Separate Tub/Shower,Skylights,Whirlp
Room Dining Room Features: Seats 12+,Separate Dining Room
Special Features
Green Features: Insulation
Special Listing Conditions: None
Special Circumstances: None
Sqft Info
Building Area Total: 3126
Building Area Source: Appraiser
Tax Info
Tax Amount Annual: 2013
Tax Year: 2,023
Tax Parcel Letter: R7234-012
Unit Info
Utilities / Hvac
Cool System: Ceiling Fan(s), Central Air, Electric, Zoned
Electric: 110 Volts, 220 Volts, Other
Heating: Forced Air, Natural Gas, Zoned
Utilities: Cable Available, Electricity Available, Natural Gas Available, Phone Available, Sewer Available, Underground Utilities, Water Available
Sewer: Public Sewer
Waterfront / Water
Water Body Name: Other
Water Source: Public
Waterfront Features: None
Directions
From Buford Hwy & Lawrenceville-Suwanee Rd Shopping area head North toward Lake to Right into Ruby Forest S/D and immediate Right on Cherry Ridge Walk to 4140 on the right.Listing Provided courtesy of The Suri Group, Inc.
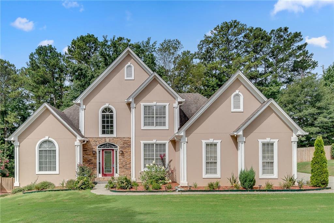
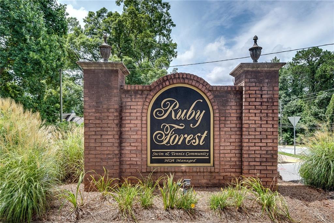
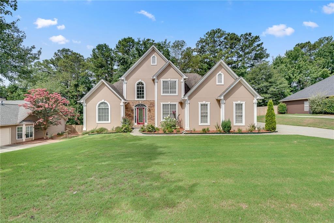
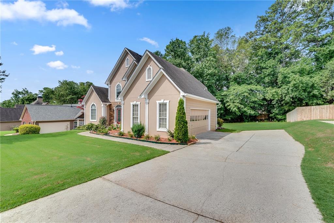
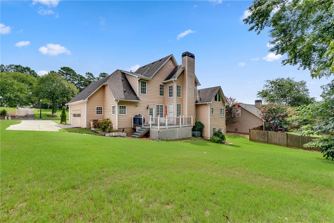
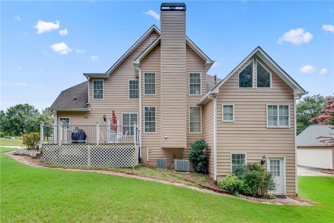
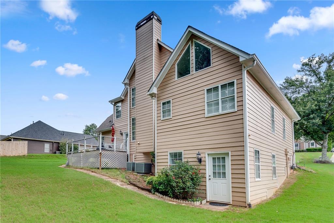
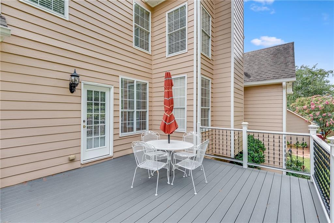
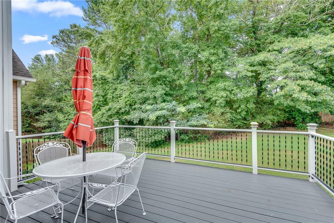
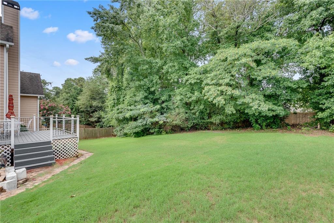
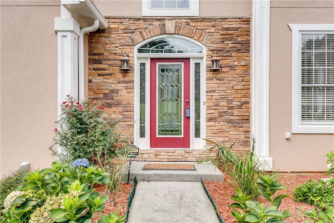
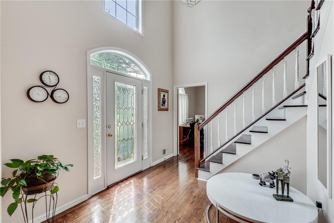
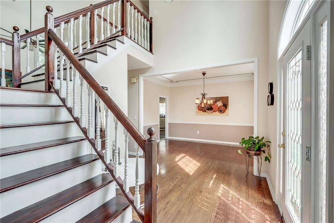
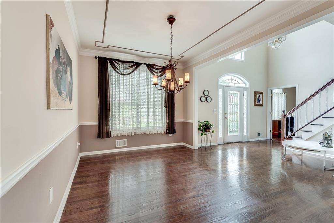
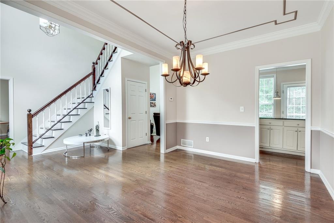
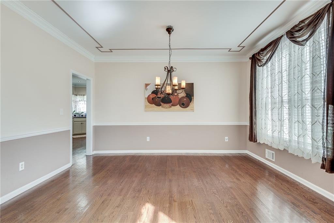
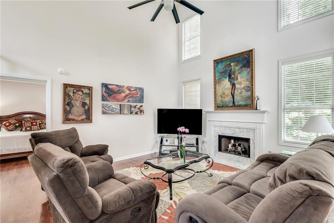
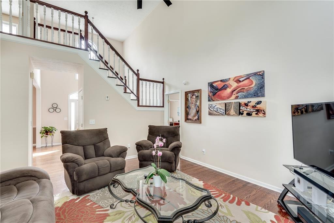
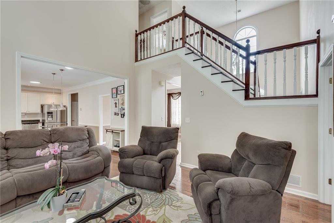
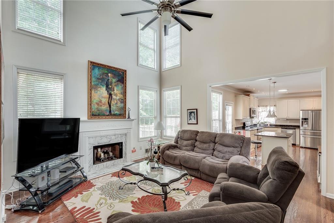
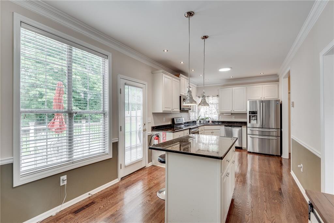
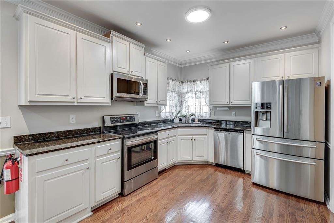
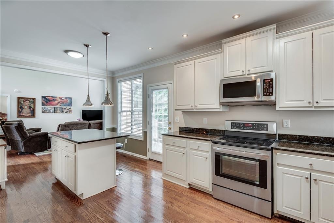
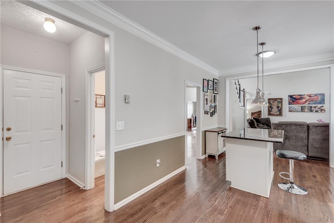
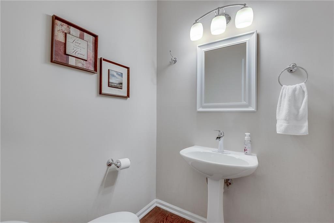
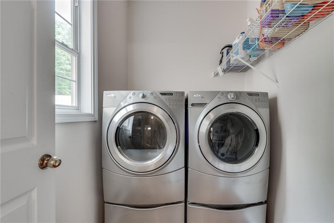
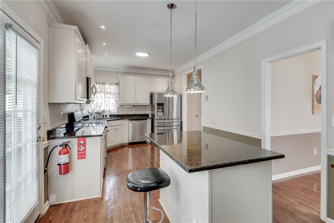
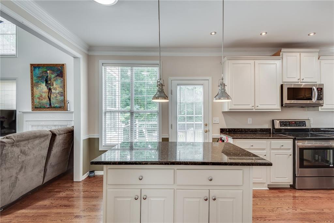
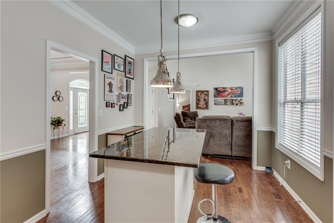
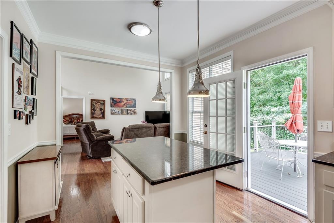
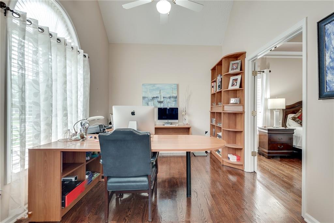
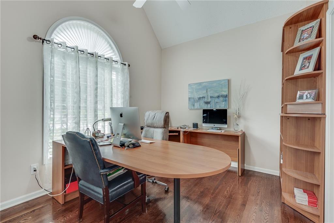
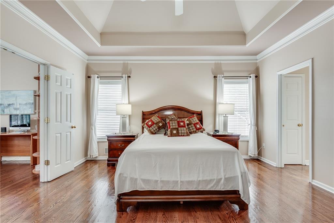
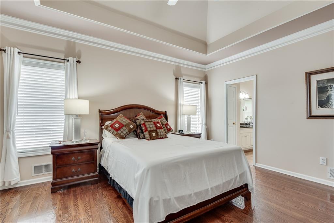
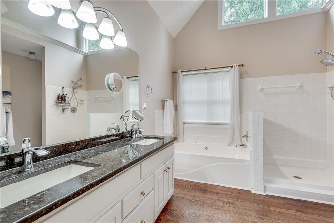
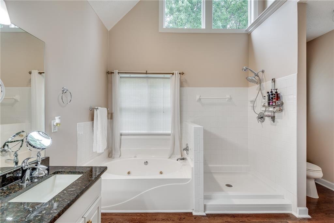
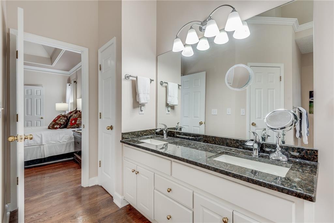
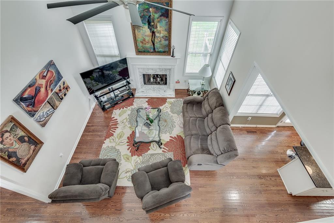
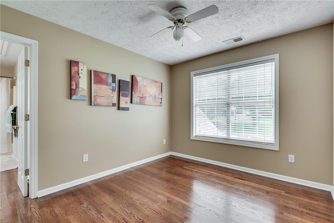
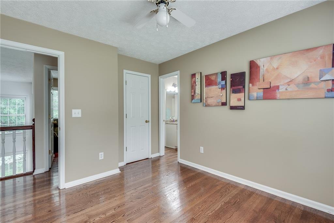
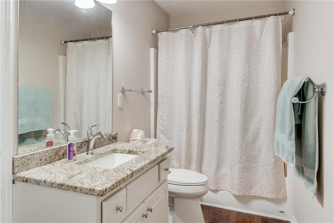
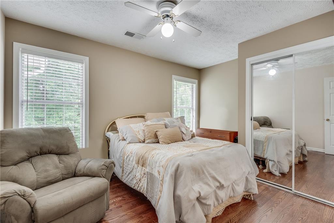
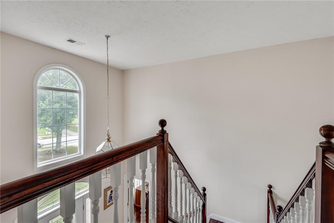
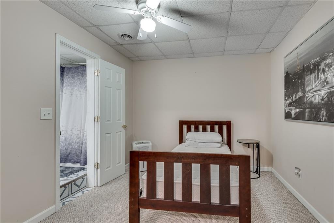
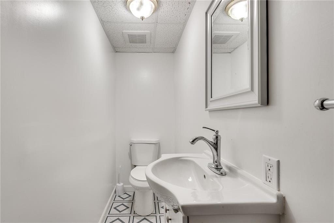
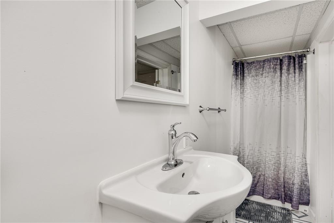
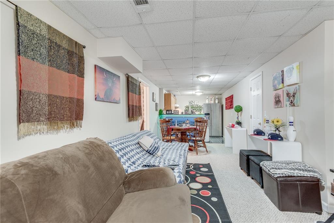
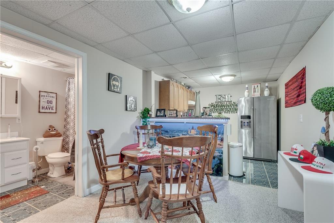
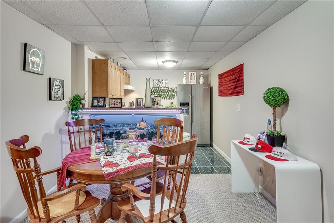
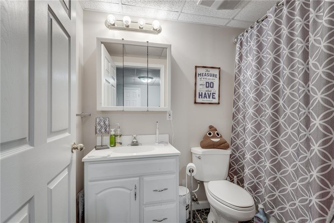
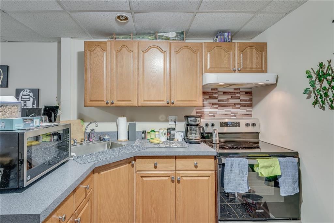
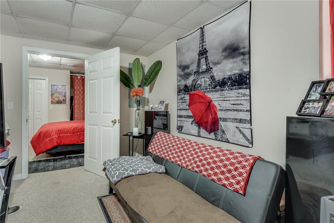
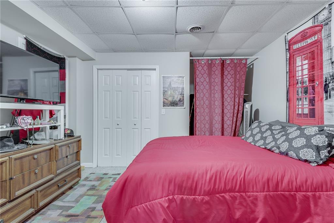
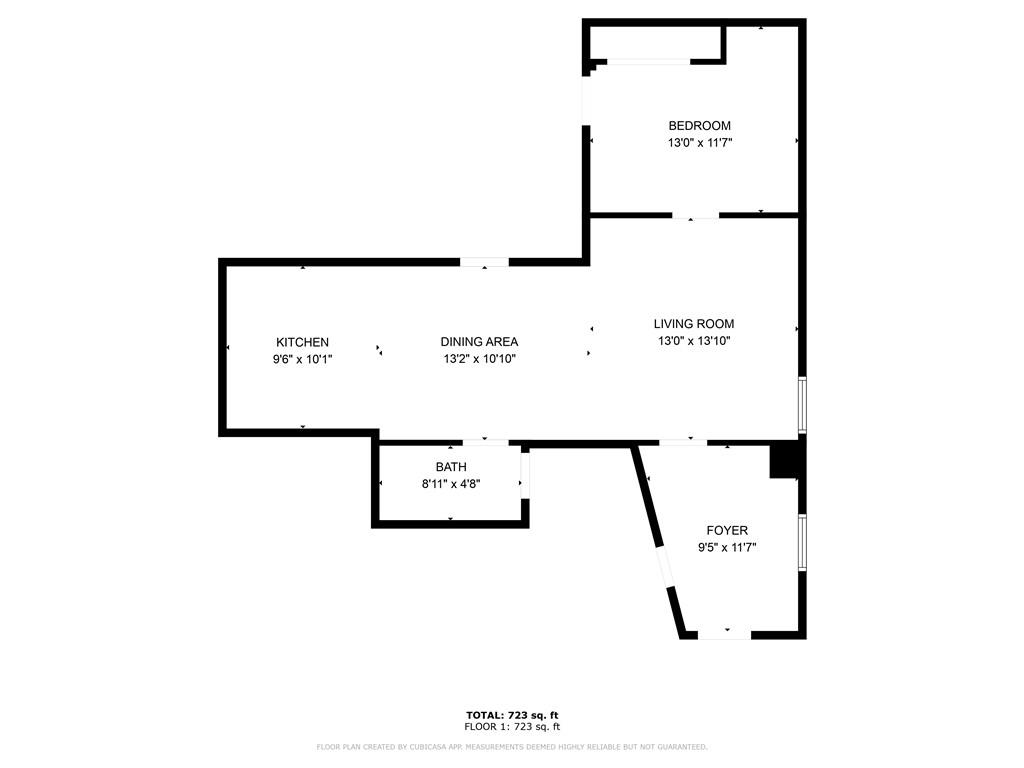
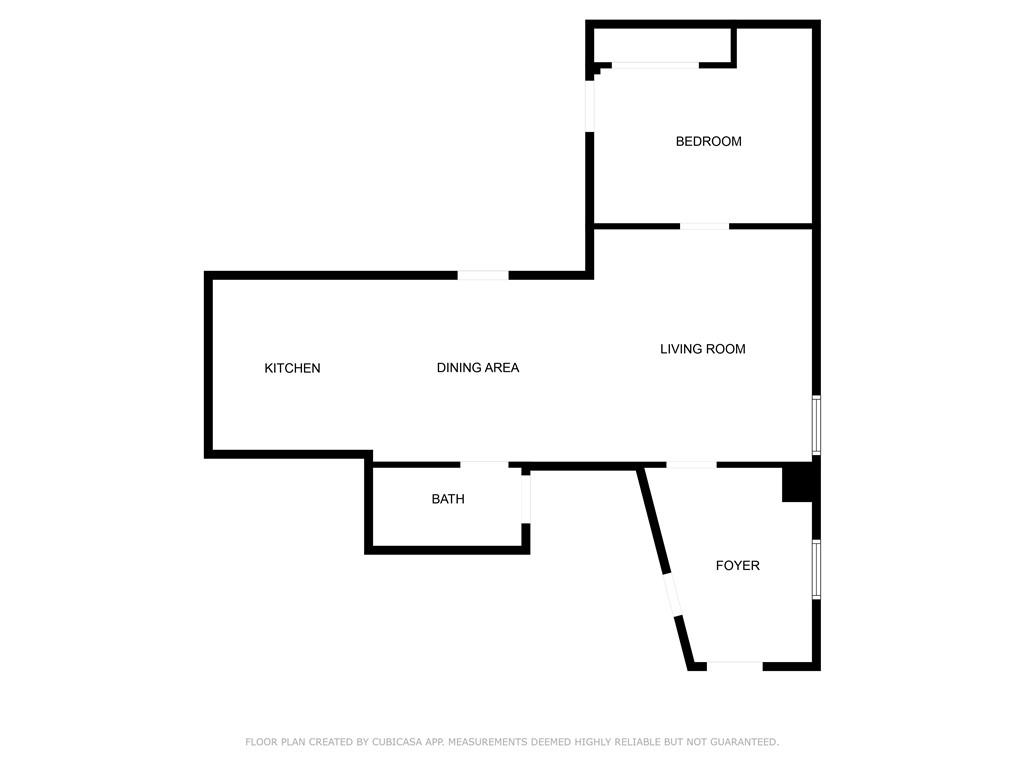
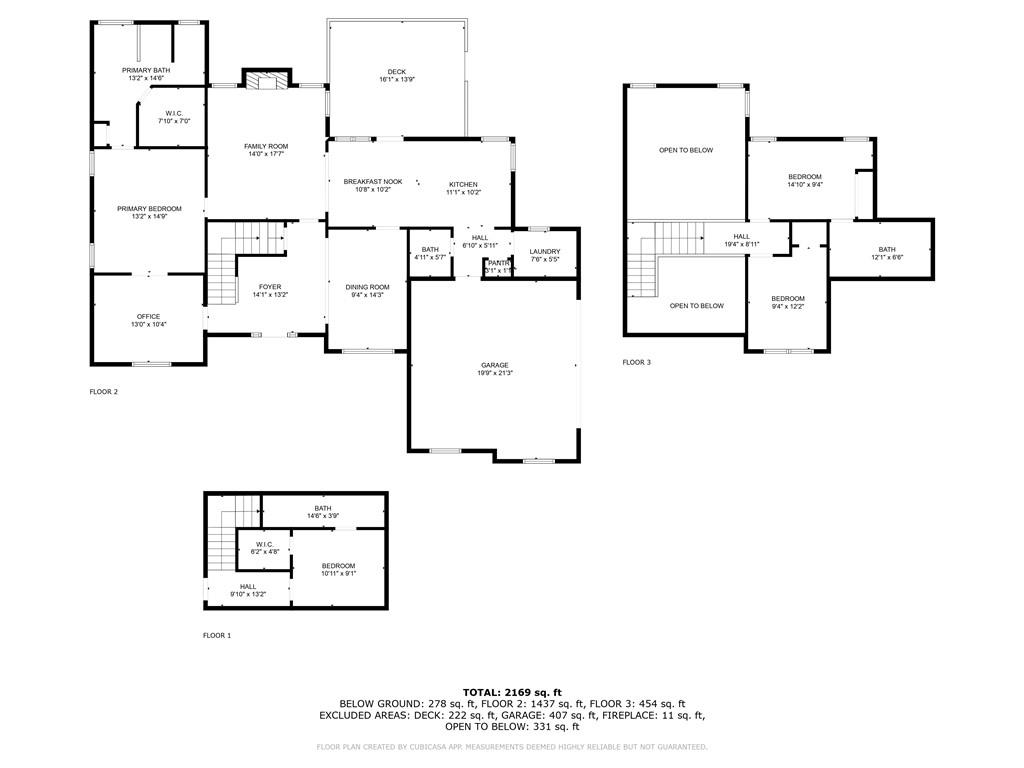
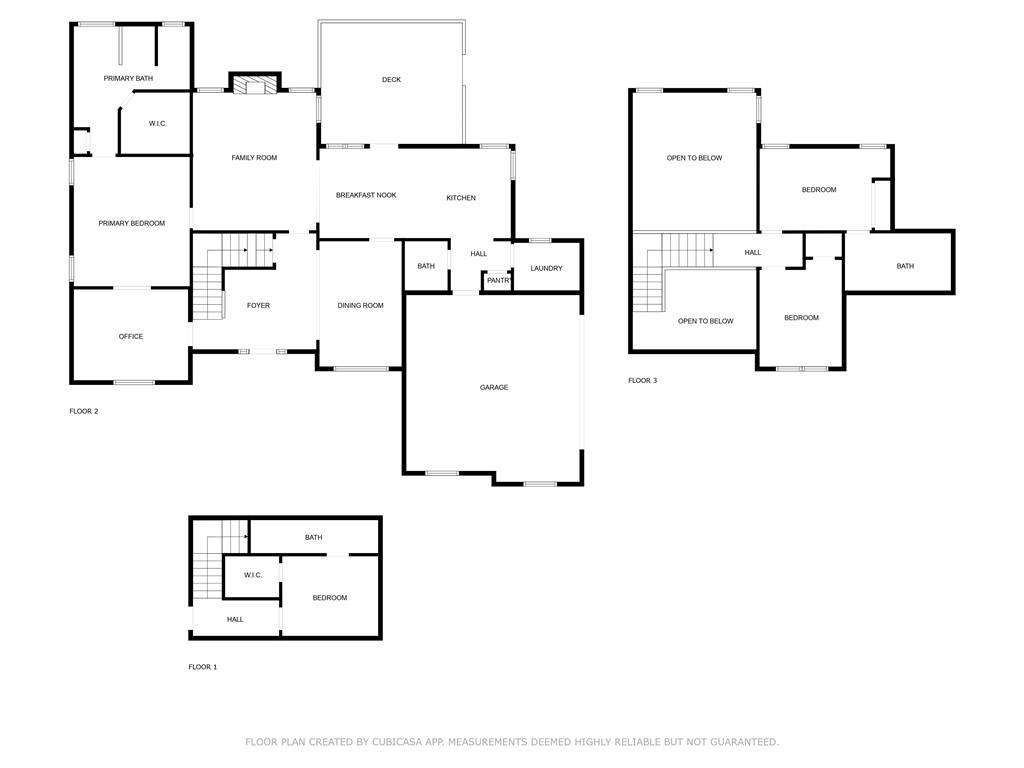
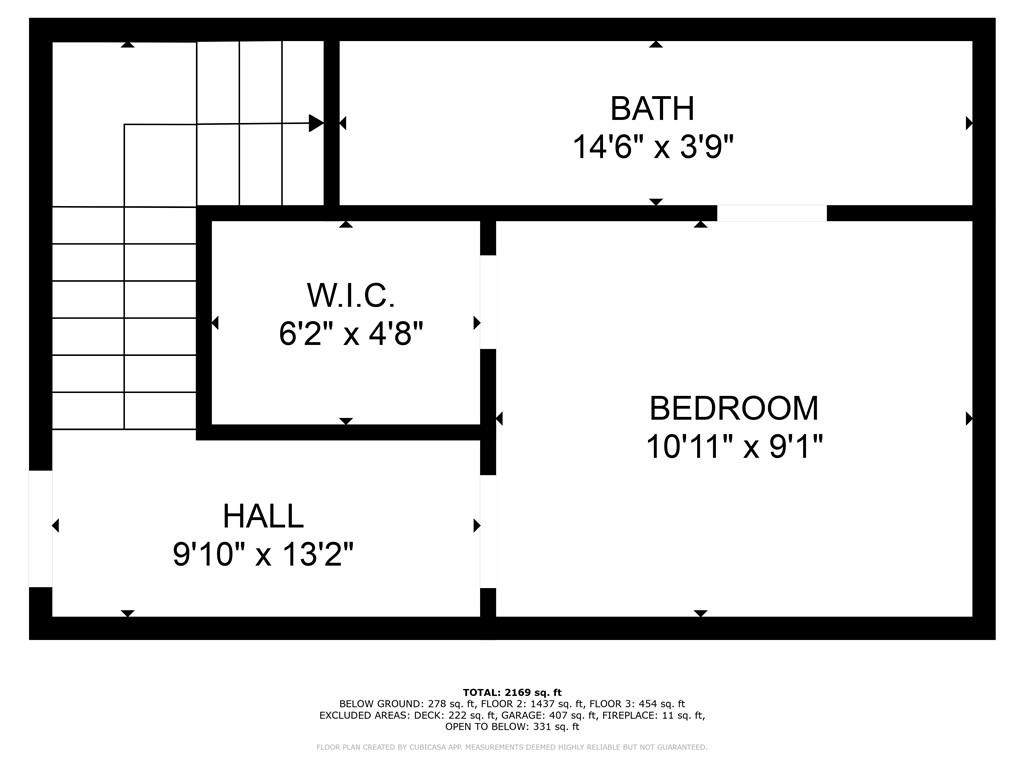
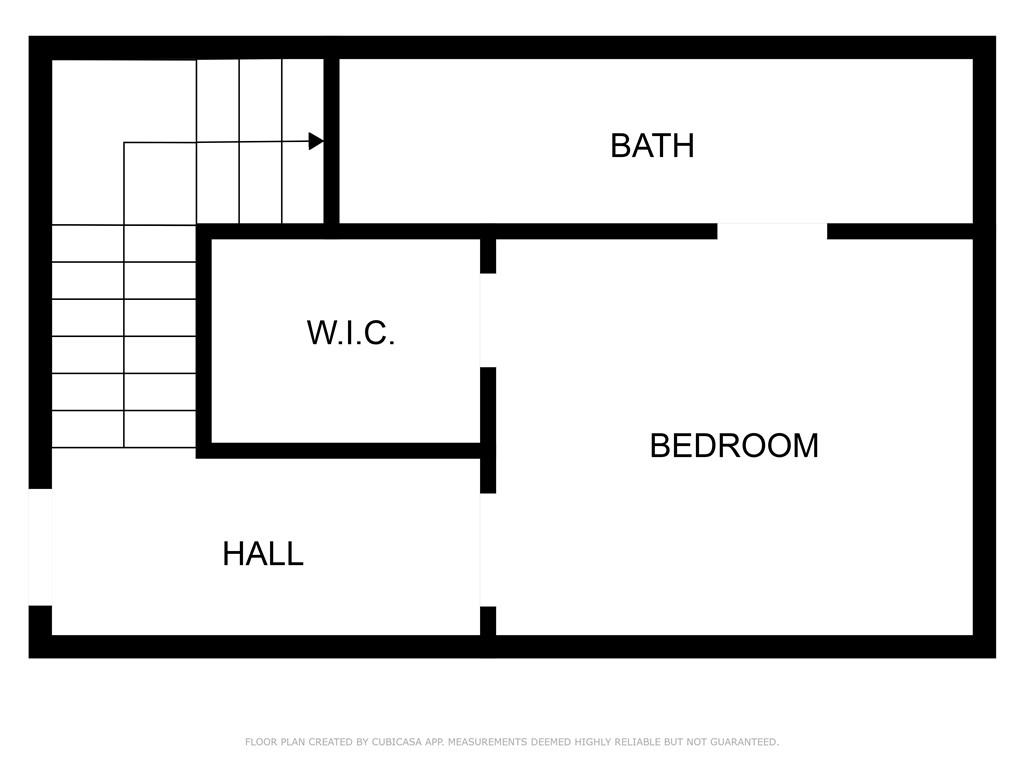
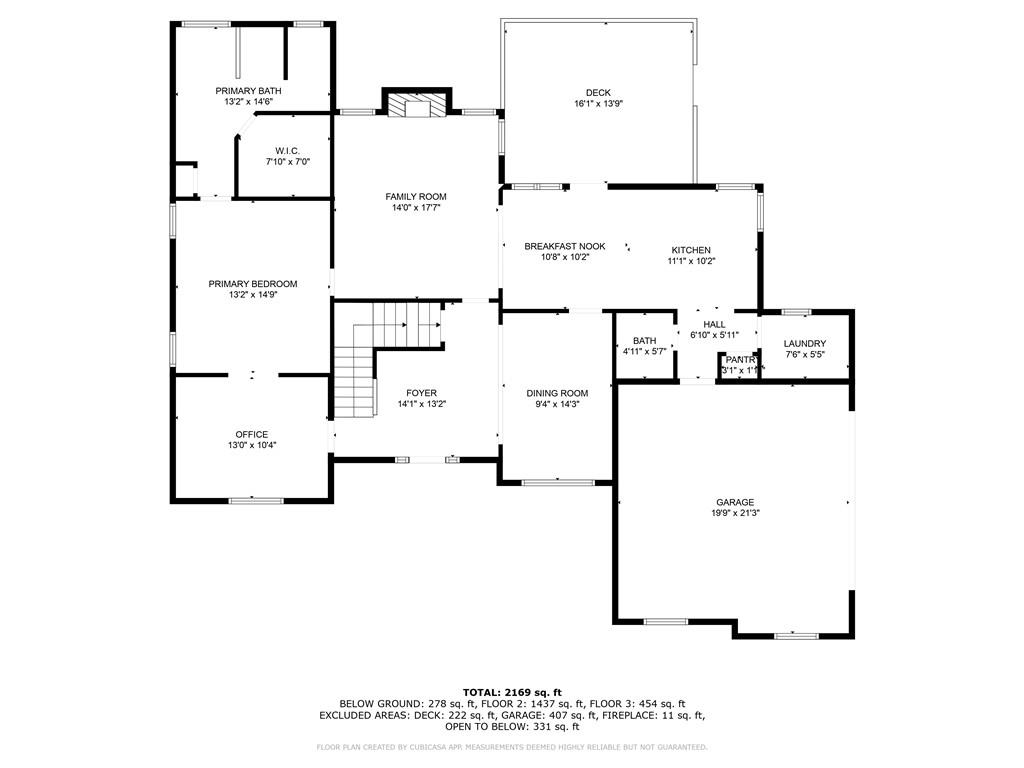

 MLS# 350887409
MLS# 350887409