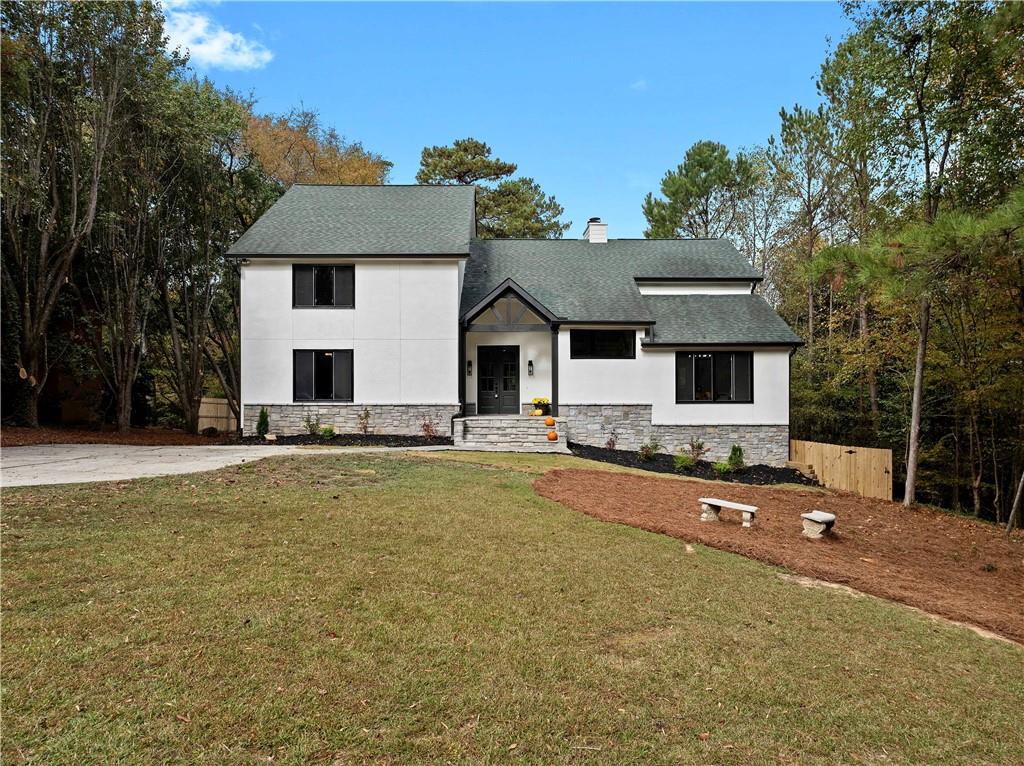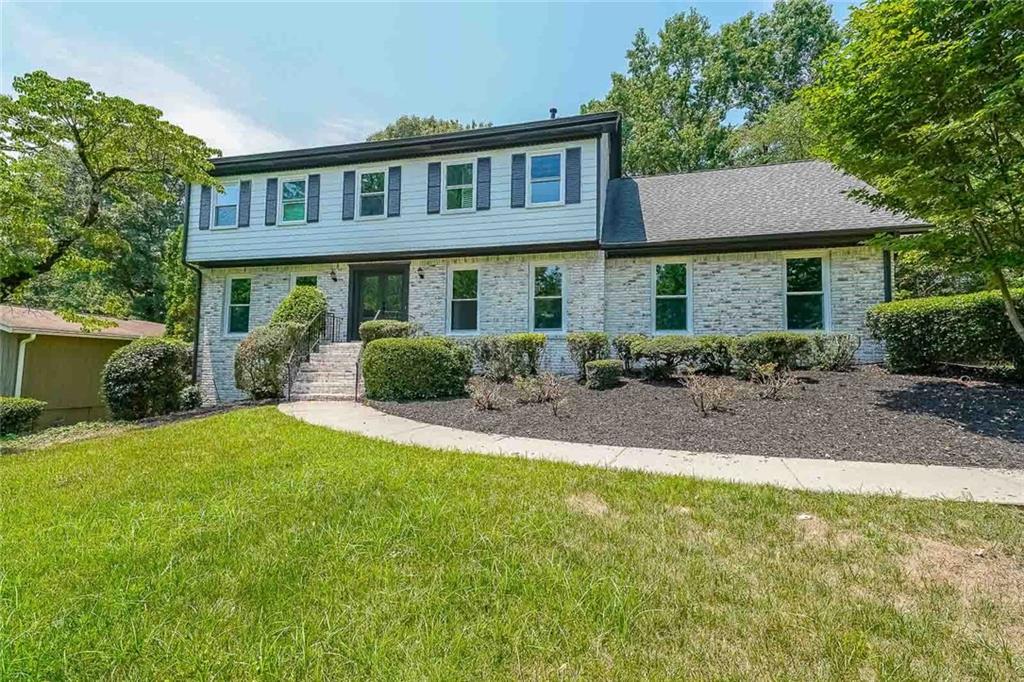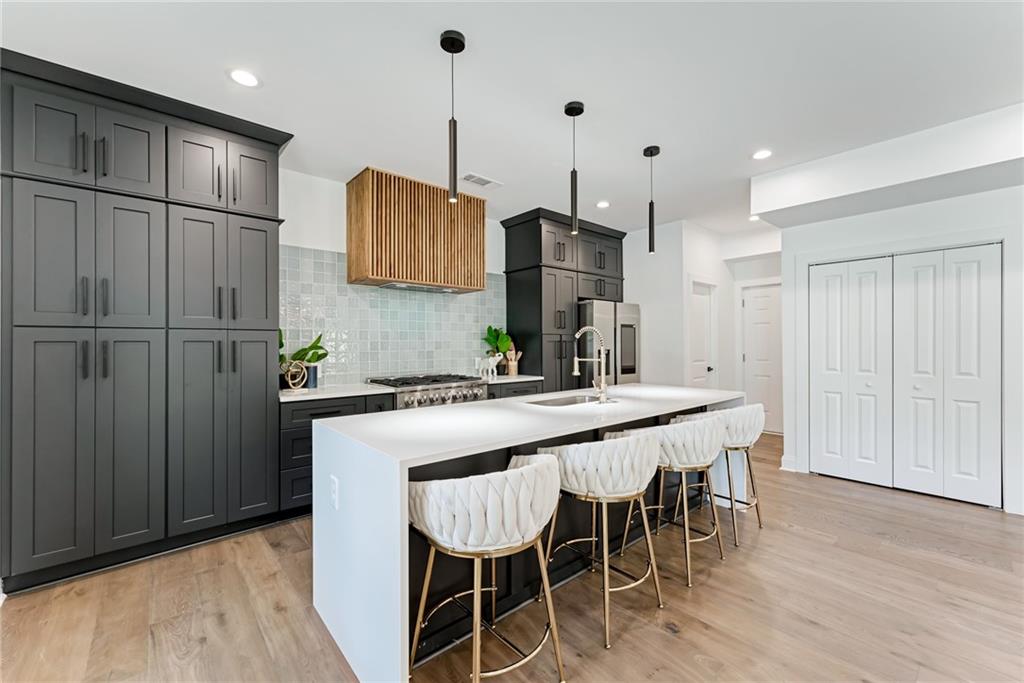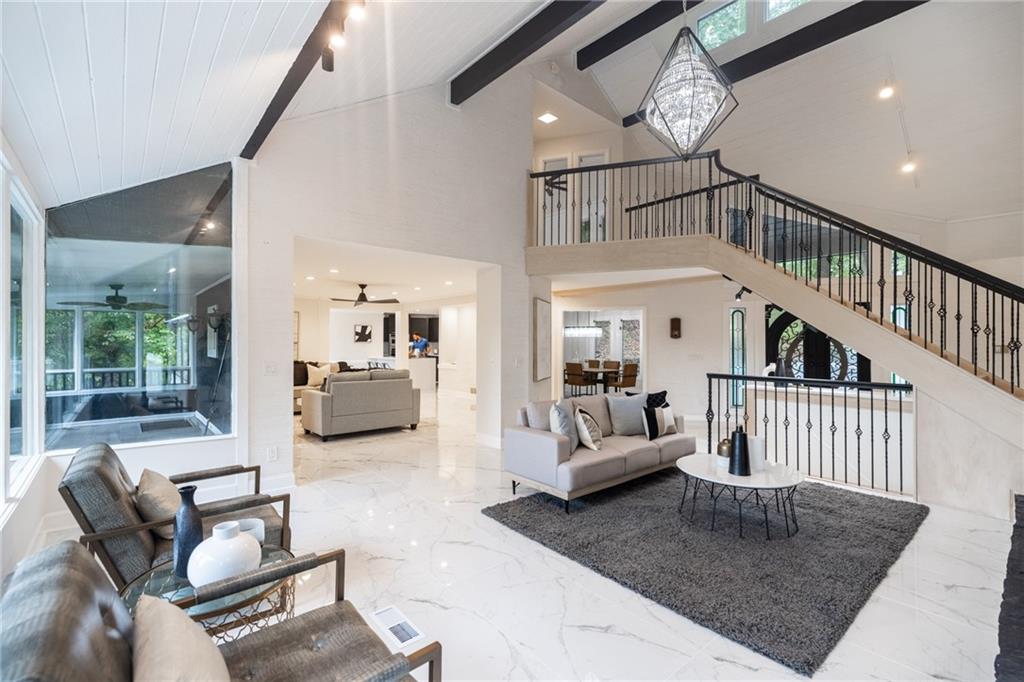Viewing Listing MLS# 393293033
Atlanta, GA 30350
- 6Beds
- 3Full Baths
- 1Half Baths
- N/A SqFt
- 1976Year Built
- 0.42Acres
- MLS# 393293033
- Residential
- Single Family Residence
- Active
- Approx Time on Market3 months, 22 days
- AreaN/A
- CountyFulton - GA
- Subdivision Woodland Forest
Overview
Come home to a beautiful, meticulously remodeled spacious 6 bedroom, 3 1/2 bathroom with a fully finished basement in the heart of Sandy Springs!! Move-in ready, professionally designed, like new inside and out! New gutters, painted inside and out. Open floorplan, custom cabinets, walk-in shower, private backyard. Family Room with a beautiful custom fireplace. The chef's Kitchen features shaker-style cabinets with soft close hardware, a designer tiled backsplash, under-cabinet lighting, and all stainless-steel appliances. All new energy-efficient windows, new premium light fixtures, and solid hardwoods throughout are gleaming. Large level backyard perfect for large pool or firepit. Top-rated schools and is minutes from shopping, dining, parks, and more.
Association Fees / Info
Hoa: Yes
Hoa Fees Frequency: Annually
Hoa Fees: 700
Community Features: Homeowners Assoc, Pool, Tennis Court(s)
Association Fee Includes: Swim, Tennis
Bathroom Info
Halfbaths: 1
Total Baths: 4.00
Fullbaths: 3
Room Bedroom Features: Oversized Master
Bedroom Info
Beds: 6
Building Info
Habitable Residence: No
Business Info
Equipment: None
Exterior Features
Fence: Back Yard, Front Yard, Privacy
Patio and Porch: Deck
Exterior Features: Garden, Private Entrance, Private Yard, Rain Gutters, Rear Stairs
Road Surface Type: Asphalt
Pool Private: No
County: Fulton - GA
Acres: 0.42
Pool Desc: None
Fees / Restrictions
Financial
Original Price: $1,110,000
Owner Financing: No
Garage / Parking
Parking Features: Garage, Kitchen Level, Level Driveway
Green / Env Info
Green Energy Generation: None
Handicap
Accessibility Features: None
Interior Features
Security Ftr: Carbon Monoxide Detector(s), Smoke Detector(s)
Fireplace Features: Gas Log, Keeping Room
Levels: Three Or More
Appliances: Dishwasher, Disposal, Gas Range
Laundry Features: Main Level
Interior Features: Crown Molding, Double Vanity, Dry Bar, High Speed Internet
Flooring: Hardwood
Spa Features: None
Lot Info
Lot Size Source: Owner
Lot Features: Back Yard, Level, Private
Lot Size: 105x170x105x171
Misc
Property Attached: No
Home Warranty: No
Open House
Other
Other Structures: None
Property Info
Construction Materials: Brick 4 Sides, HardiPlank Type
Year Built: 1,976
Property Condition: Resale
Roof: Shingle
Property Type: Residential Detached
Style: Colonial, Traditional
Rental Info
Land Lease: No
Room Info
Kitchen Features: Breakfast Bar, Breakfast Room, Cabinets White, Eat-in Kitchen, Kitchen Island, Pantry, Pantry Walk-In
Room Master Bathroom Features: Double Vanity,Separate Tub/Shower
Room Dining Room Features: Open Concept,Separate Dining Room
Special Features
Green Features: None
Special Listing Conditions: None
Special Circumstances: None
Sqft Info
Building Area Total: 4600
Building Area Source: Owner
Tax Info
Tax Amount Annual: 3370
Tax Year: 2,023
Tax Parcel Letter: 17-0023-0001-017-0
Unit Info
Utilities / Hvac
Cool System: Central Air
Electric: 110 Volts
Heating: Central
Utilities: Cable Available, Electricity Available, Natural Gas Available, Sewer Available
Sewer: Public Sewer
Waterfront / Water
Water Body Name: None
Water Source: Public
Waterfront Features: None
Directions
From Dunwoody Village, head north on Chamblee Dunwoody Road, turn left to stay on Dunwoody Chamblee Road, then left onto Spalding Drive, then the first right onto Auden Trail. Home will be on the left.Listing Provided courtesy of Atlanta Communities
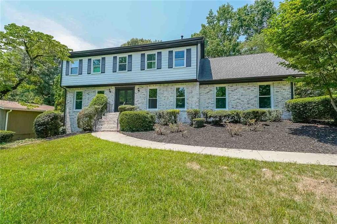
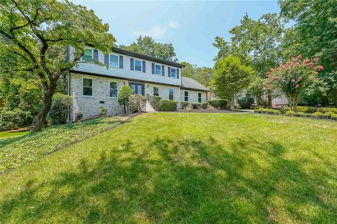
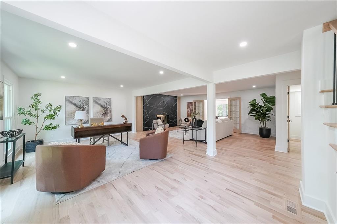
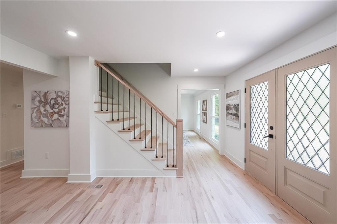
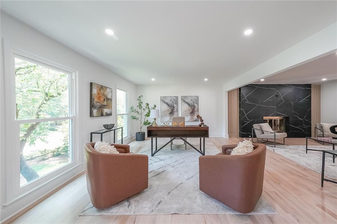
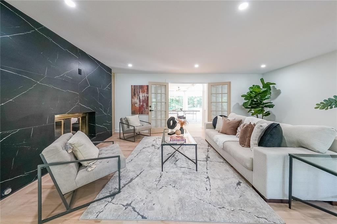
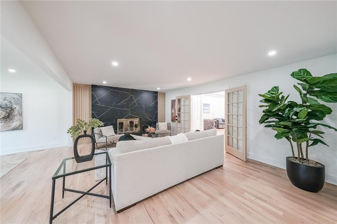
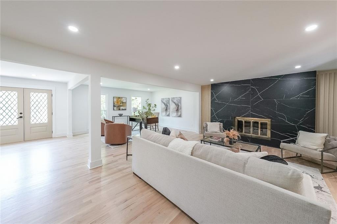
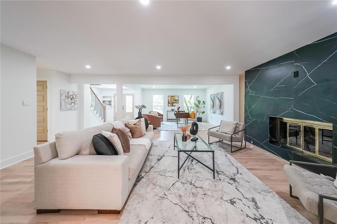
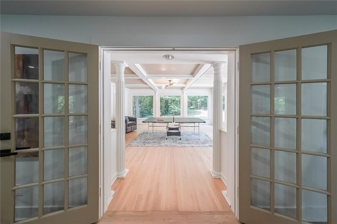
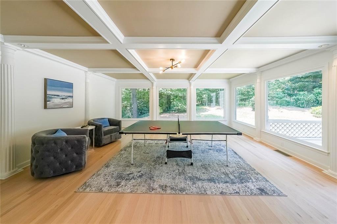
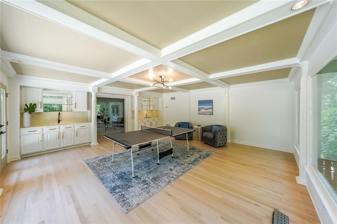
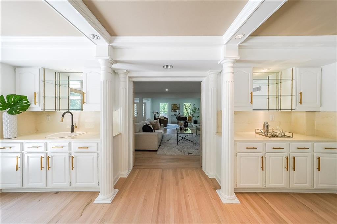
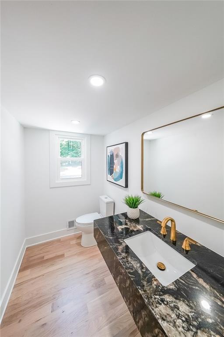
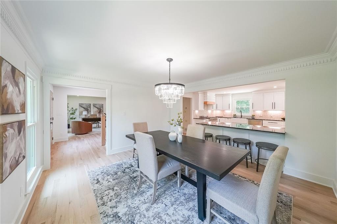
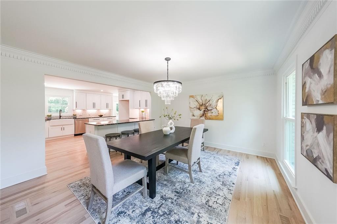
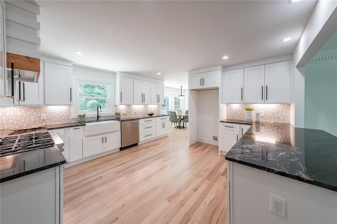
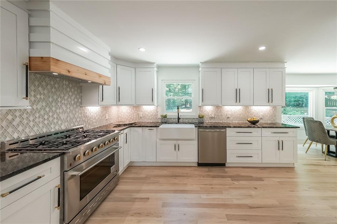
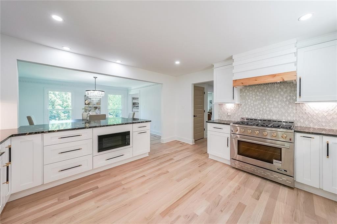
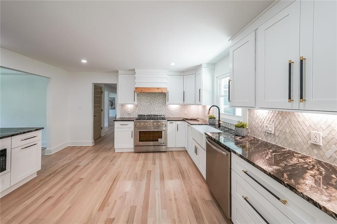
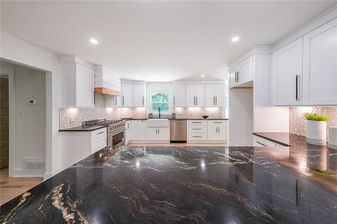
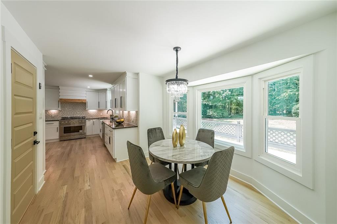
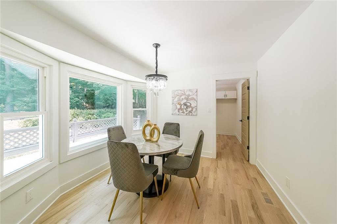
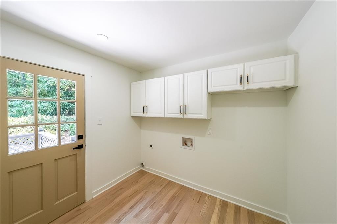
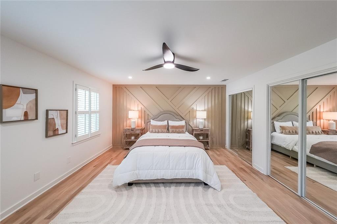
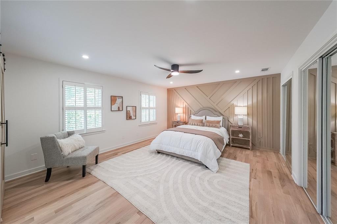
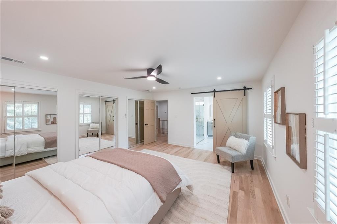
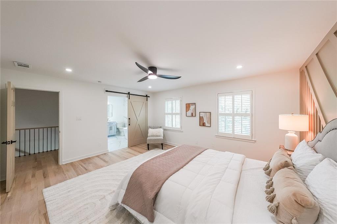
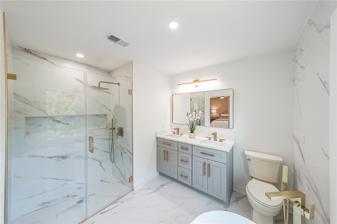
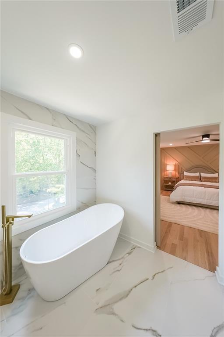
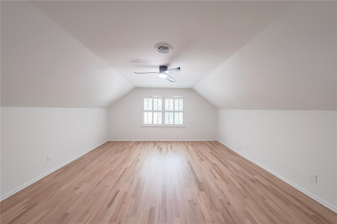
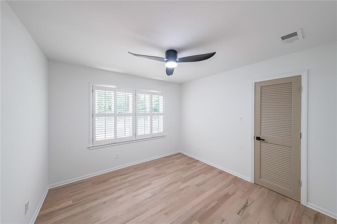
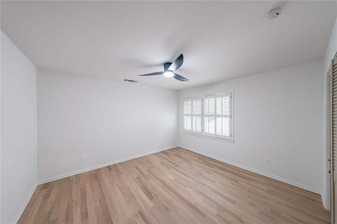
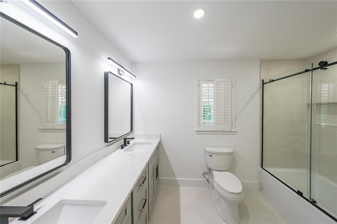
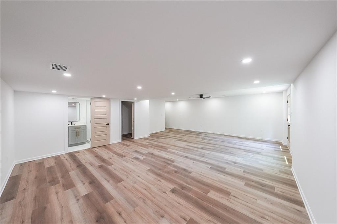
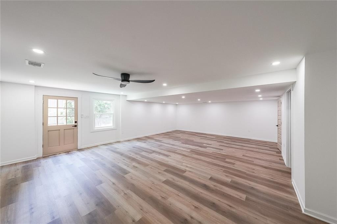
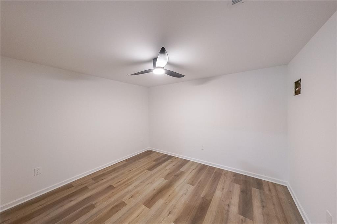
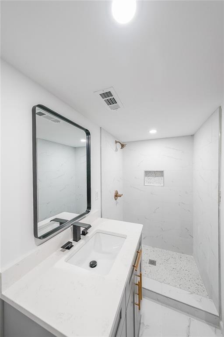
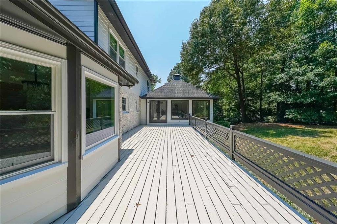
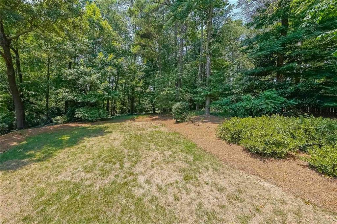
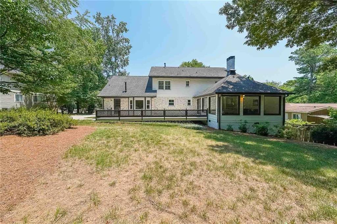
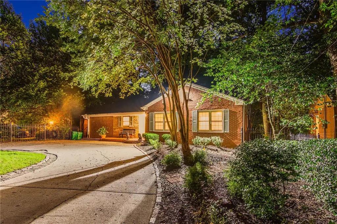
 MLS# 7271601
MLS# 7271601 