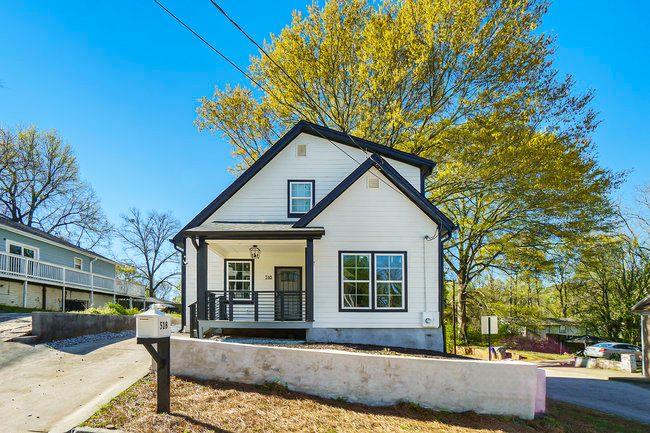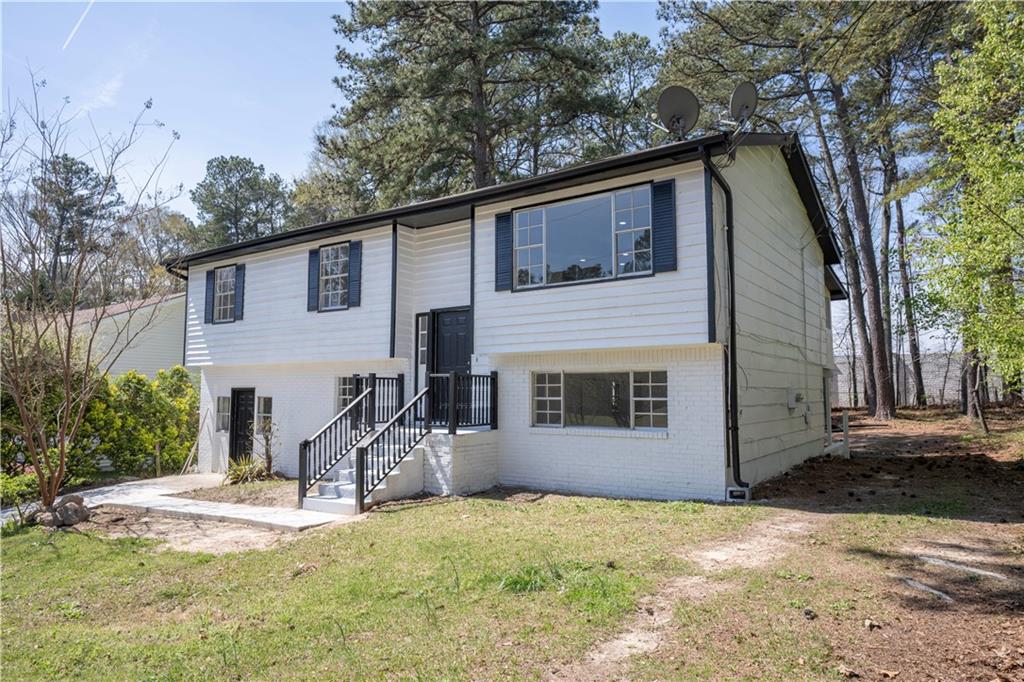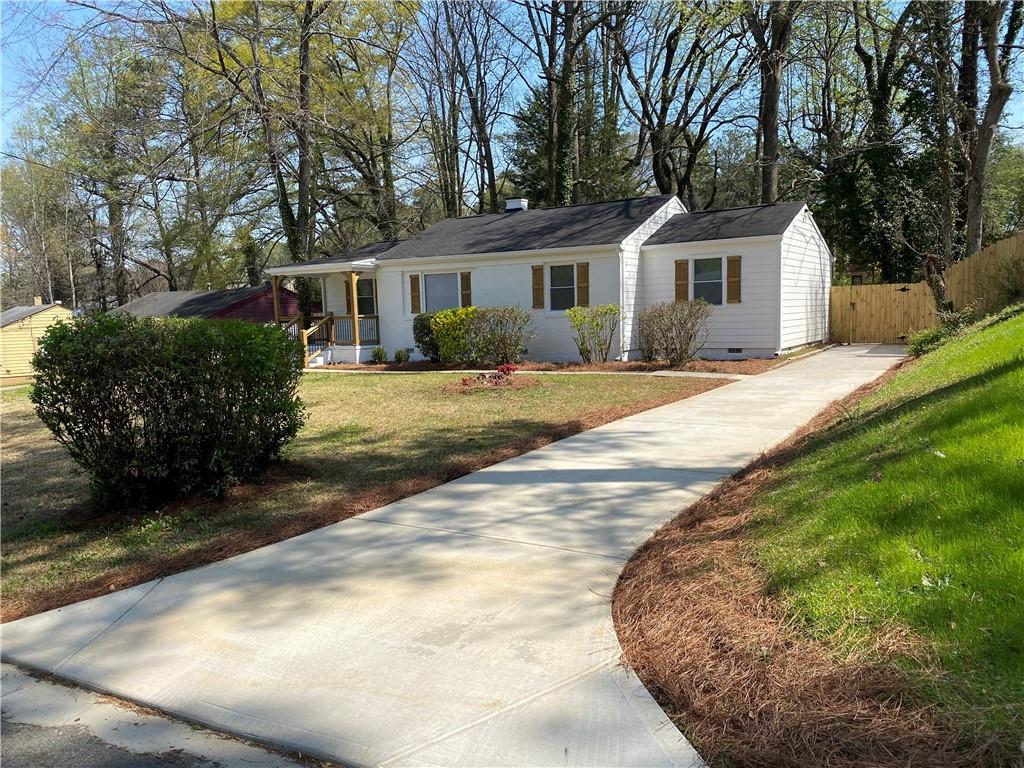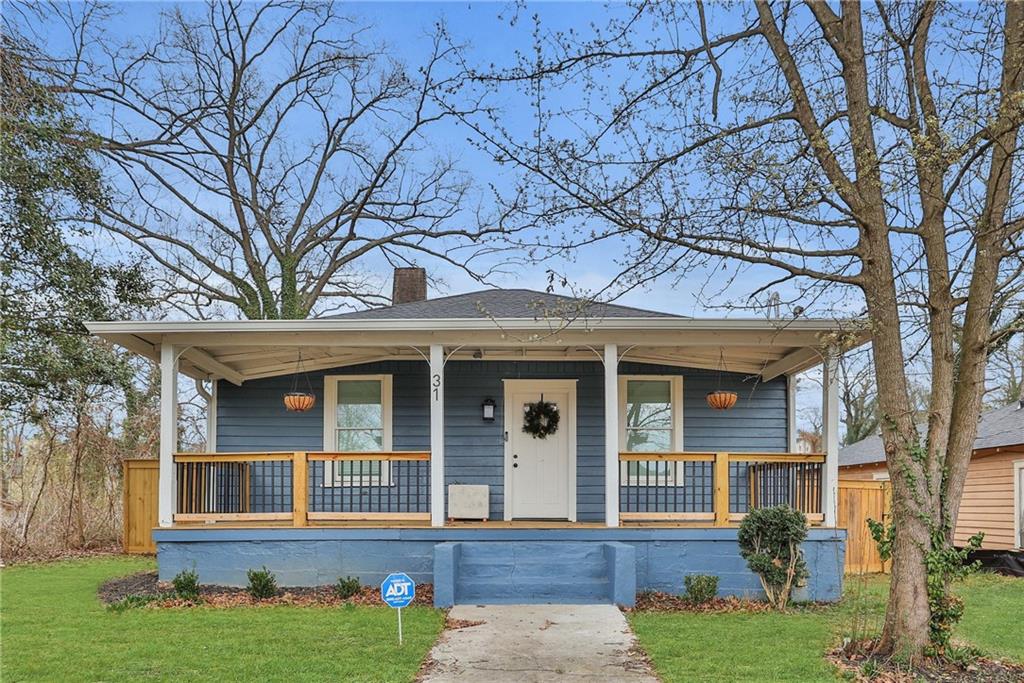Viewing Listing MLS# 393243579
Atlanta, GA 30310
- 3Beds
- 2Full Baths
- N/AHalf Baths
- N/A SqFt
- 1920Year Built
- 0.14Acres
- MLS# 393243579
- Residential
- Single Family Residence
- Active
- Approx Time on Market3 months, 24 days
- AreaN/A
- CountyFulton - GA
- Subdivision Oakland City
Overview
Immerse yourself in this 1920 historic Oakland City residence filled with natural light and enduring charm. The expansive front porch sets an inviting tone, leading you to the main living room with distinctive touches like soaring 12-foot ceilings, original storage closets, and original pine floors. Ample dining room easily accommodates a large dining table and buffet. Renovated kitchen continues the vintage charm with white shaker style cabinetry, quartz countertops, and 5 burner gas stove. This 3 bedroom retro bungalow is equipped with 2 bedrooms with ensuite bathrooms. The Beltline Westside Trail is a mile away along with swanky coffee shops, breweries and a host of restaurants & shops. Some of the amazing exterior features includes a 2 car covered carport, rare in this neighborhood. You can get creative with the expansive back yard and create an ideal outdoor oasis thats one part patio, and one part green space. Instant equity awaits the savvy buyer/investor looking for a historic gem in an unbeatable location!
Association Fees / Info
Hoa: No
Community Features: None
Bathroom Info
Main Bathroom Level: 2
Total Baths: 2.00
Fullbaths: 2
Room Bedroom Features: Master on Main, Roommate Floor Plan
Bedroom Info
Beds: 3
Building Info
Habitable Residence: No
Business Info
Equipment: None
Exterior Features
Fence: Back Yard, Chain Link
Patio and Porch: Covered, Front Porch
Exterior Features: Lighting, Private Entrance, Private Yard, Rear Stairs
Road Surface Type: Asphalt
Pool Private: No
County: Fulton - GA
Acres: 0.14
Pool Desc: None
Fees / Restrictions
Financial
Original Price: $365,000
Owner Financing: No
Garage / Parking
Parking Features: Carport, Covered, Driveway
Green / Env Info
Green Energy Generation: None
Handicap
Accessibility Features: None
Interior Features
Security Ftr: Carbon Monoxide Detector(s)
Fireplace Features: Decorative
Levels: One
Appliances: Electric Water Heater, ENERGY STAR Qualified Appliances, Gas Cooktop, Gas Oven, Microwave, Refrigerator, Self Cleaning Oven
Laundry Features: Electric Dryer Hookup, Main Level, Mud Room
Interior Features: High Ceilings 10 ft Main, High Speed Internet
Flooring: Hardwood, Laminate
Spa Features: None
Lot Info
Lot Size Source: Public Records
Lot Features: Back Yard
Lot Size: x
Misc
Property Attached: No
Home Warranty: No
Open House
Other
Other Structures: None
Property Info
Construction Materials: Aluminum Siding
Year Built: 1,920
Property Condition: Updated/Remodeled
Roof: Shingle
Property Type: Residential Detached
Style: Bungalow
Rental Info
Land Lease: No
Room Info
Kitchen Features: Cabinets White, Stone Counters
Room Master Bathroom Features: Shower Only
Room Dining Room Features: Separate Dining Room
Special Features
Green Features: None
Special Listing Conditions: None
Special Circumstances: None
Sqft Info
Building Area Total: 1236
Building Area Source: Public Records
Tax Info
Tax Amount Annual: 2342
Tax Year: 2,023
Tax Parcel Letter: 14-0119-0006-003-7
Unit Info
Utilities / Hvac
Cool System: Ceiling Fan(s), Central Air
Electric: None
Heating: Central
Utilities: Cable Available, Electricity Available, Natural Gas Available, Phone Available, Sewer Available, Water Available
Sewer: Public Sewer
Waterfront / Water
Water Body Name: None
Water Source: Public
Waterfront Features: None
Directions
From Buckhead head south on I-85. Exit I-20 West, take Exit 55B ATL University Cir, Left on Lee St, Right to remain on Lee St, Right on Arlington AveListing Provided courtesy of Homesmart
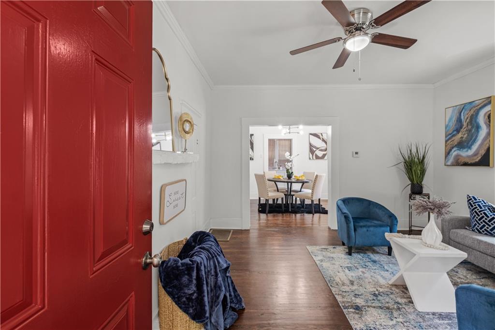
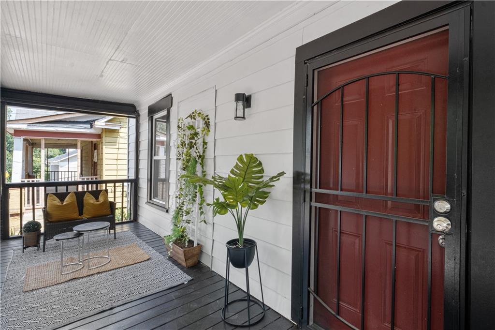
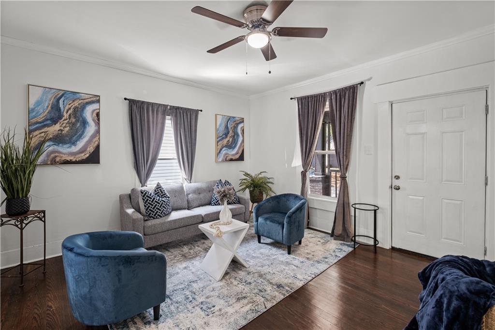
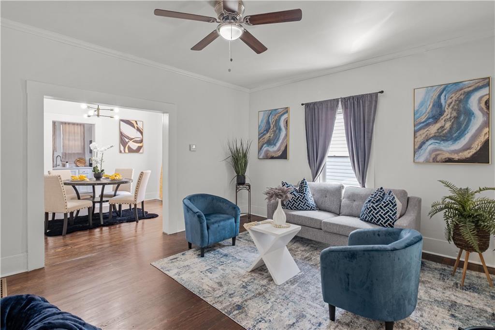
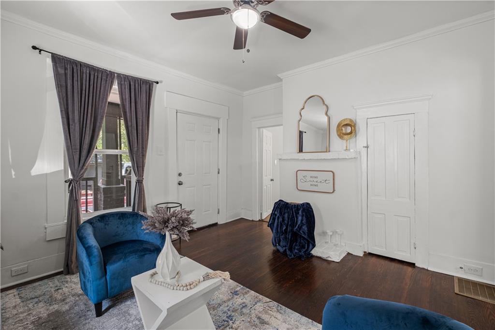
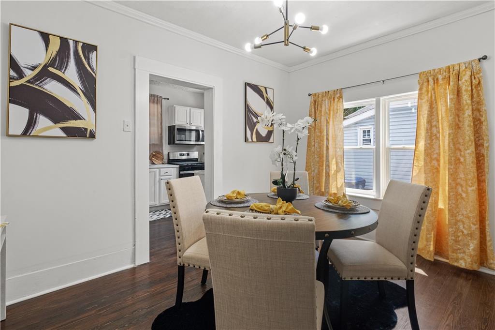
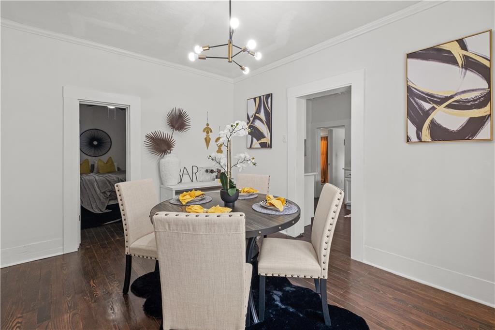
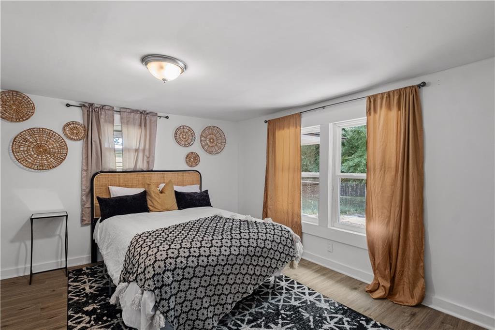
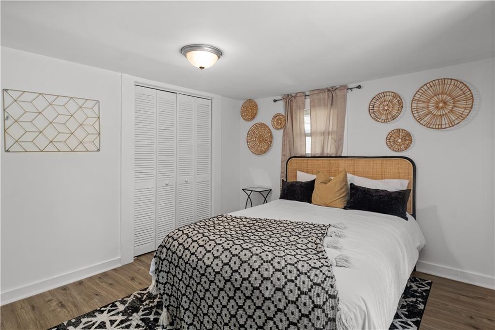
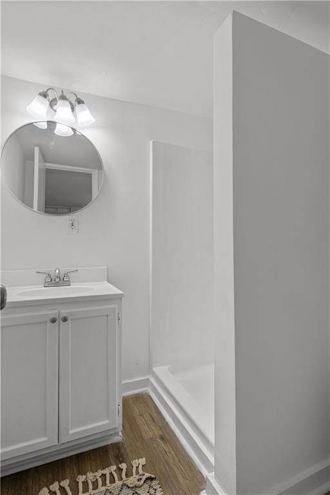
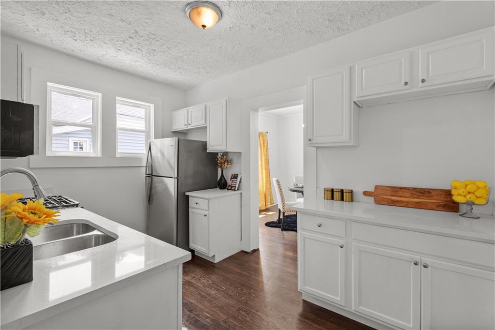
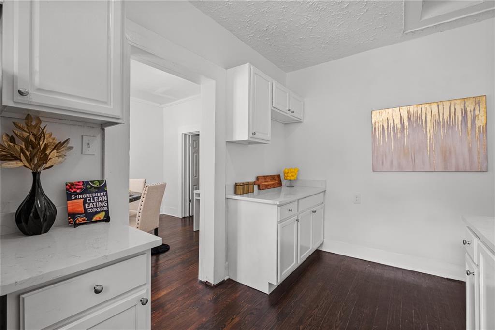
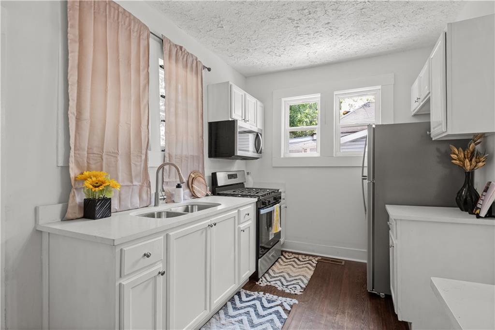
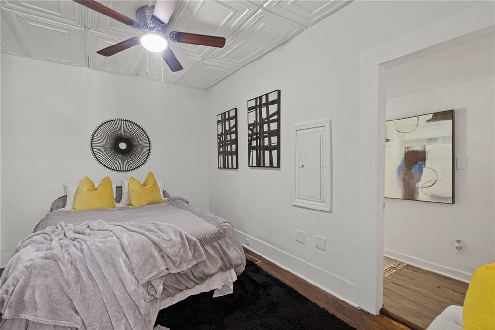
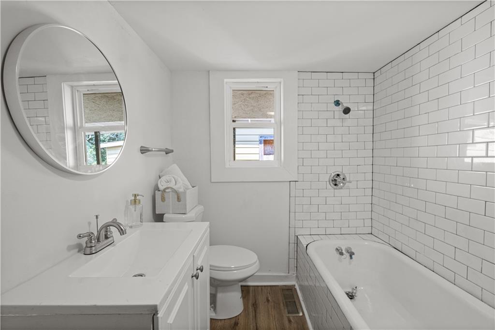
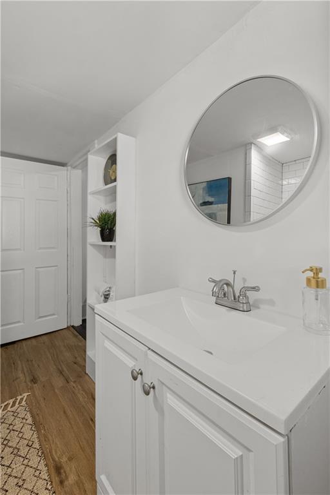
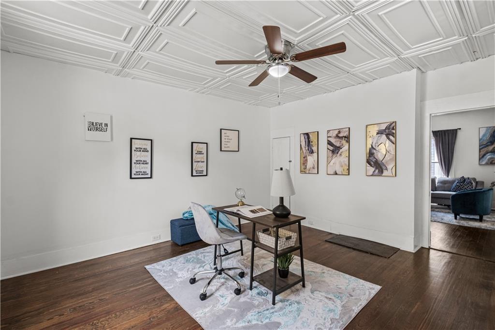
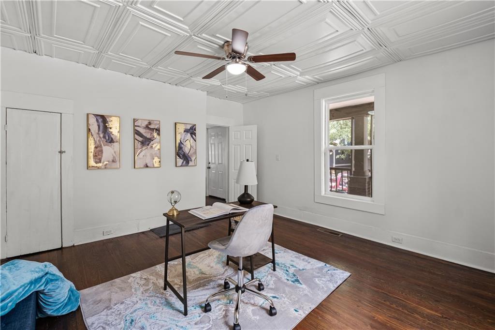
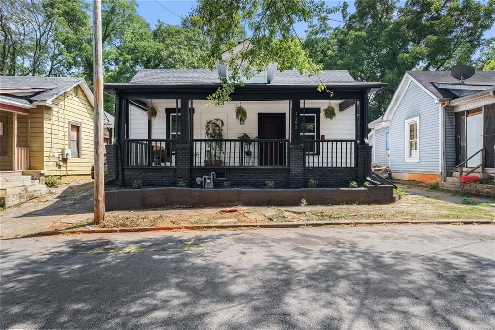
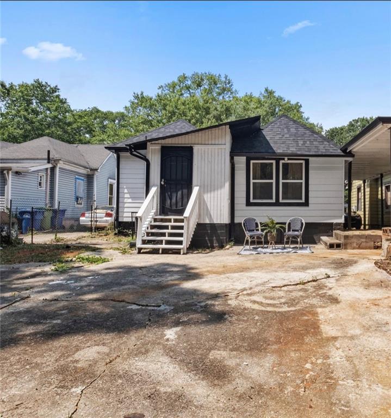
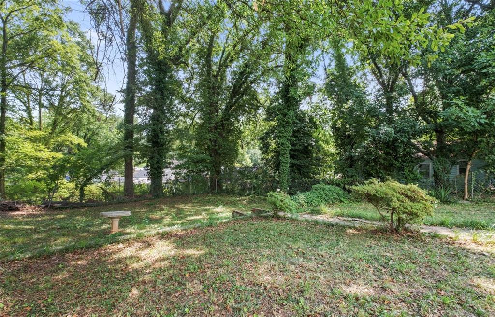
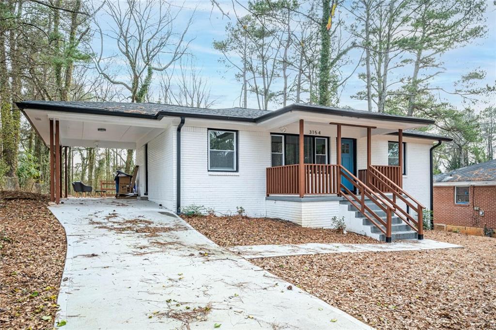
 MLS# 7366564
MLS# 7366564 