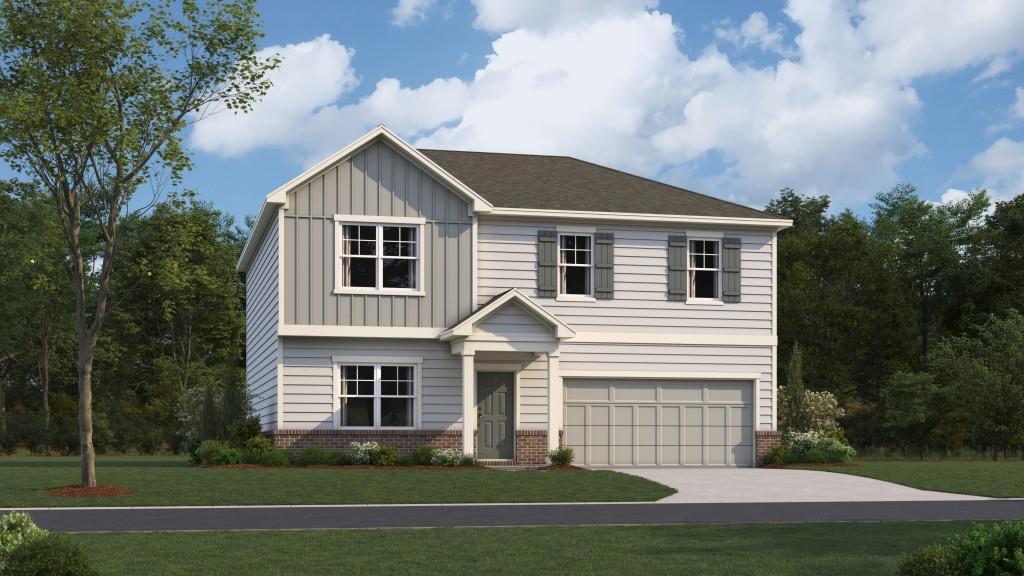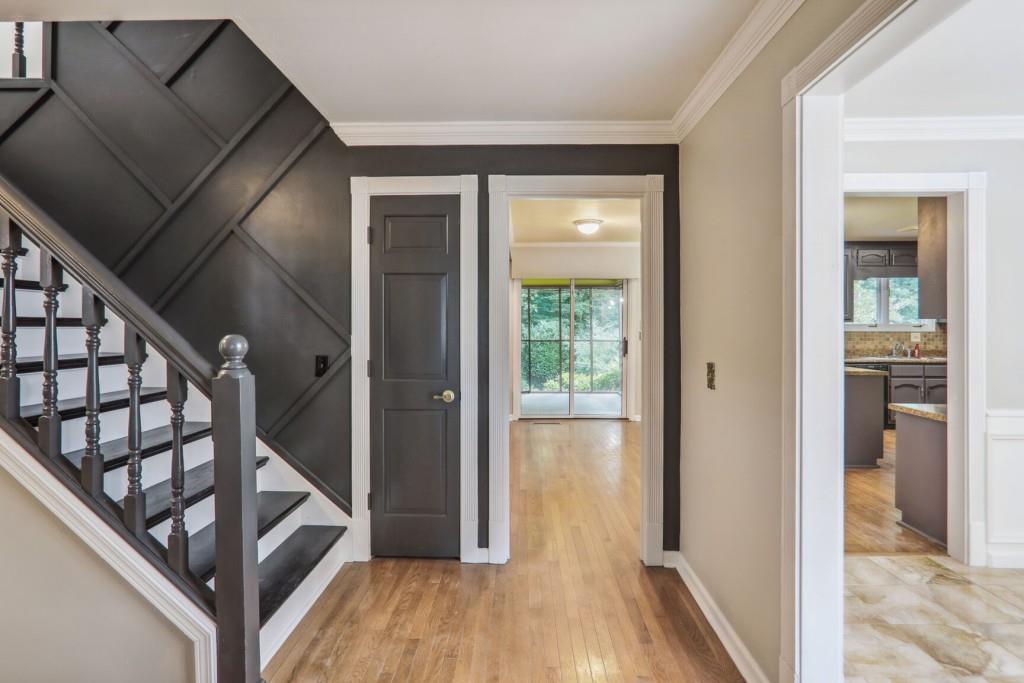Viewing Listing MLS# 393208860
Douglasville, GA 30134
- 4Beds
- 3Full Baths
- 1Half Baths
- N/A SqFt
- 1979Year Built
- 1.79Acres
- MLS# 393208860
- Residential
- Single Family Residence
- Pending
- Approx Time on Market3 months, 28 days
- AreaN/A
- CountyDouglas - GA
- Subdivision None
Overview
Welcome to this enchanting 1.5-story country-style home located at 1096 Huey Rd in Douglasville, GA! With a spacious 2,930 square feet, this residence boasts four bedrooms and three-and-a-half bathrooms, offering plenty of room for comfortable living and entertaining. Let's take a tour of the features that make this home truly special. Step inside and be greeted by the warmth and charm of solid wood milling work and freshly painted interiors. The large and spacious living room is an inviting space, filled with natural light from a bank of windows. This area is perfect for gatherings, creating a bright, airy atmosphere for relaxation and entertainment. The large den complements the living room perfectly, offering additional office space and a convenient half bath. The expansive open kitchen is a chef's delight, featuring views of the pool and sunroom, making it an ideal space for cooking and socializing. The sunroom is a true highlight, providing a serene relaxing space while overlooking the sparkling above-ground pool. This pool comes with a sand filter, complete deck surround, a covered porch, and a separate sunning deck, creating your private oasis for summer fun and relaxation. The fourth bedroom, accessible from the sunroom and kitchen, boasts an ensuite bathroom and French doors leading to a sunning deck. This room is bathed in natural light from numerous windows, offering stunning views of the pool area and surrounding nature. The primary bedroom on the main floor is a luxurious retreat with two closets, an ensuite bathroom, and a separate vanity and dressing room. Upstairs, you'll find a secondary bedroom with three closets and another bedroom with potential for expansion, leading to a semi-finished area with attic access. This home is equipped with modern amenities to ensure comfort and convenience. The metal roof, tankless water heater (continuous hot water), and HVAC system (less than three years old) offer peace of mind and energy savings. The property is served by a septic tank and public water, with HVAC featuring dual fuel for optimal efficiency. For those who need ample storage and workspace, the 1.79-acre lot includes a 30x40 detached garage with electrical service, a secondary garage with a large parking pad, and mature hardwoods providing shade and beauty. The chain link and privacy fence enclose the backyard, offering added security and privacy. Located just 10 minutes from Douglasville, this home offers easy access to Hwy 78 and I-20, ensuring a convenient commute. Nearby shopping destinations are just a short drive away, providing easy access to entertainment and everyday conveniences.
Association Fees / Info
Hoa: No
Community Features: None
Bathroom Info
Main Bathroom Level: 2
Halfbaths: 1
Total Baths: 4.00
Fullbaths: 3
Room Bedroom Features: Master on Main
Bedroom Info
Beds: 4
Building Info
Habitable Residence: No
Business Info
Equipment: None
Exterior Features
Fence: Back Yard, Chain Link, Privacy
Patio and Porch: Covered, Deck, Front Porch
Exterior Features: Private Yard, Rain Gutters
Road Surface Type: Asphalt
Pool Private: No
County: Douglas - GA
Acres: 1.79
Pool Desc: Above Ground, Pool Cover
Fees / Restrictions
Financial
Original Price: $489,000
Owner Financing: No
Garage / Parking
Parking Features: Attached, Detached, Garage, Garage Door Opener, Garage Faces Front, Kitchen Level, Parking Pad
Green / Env Info
Green Energy Generation: None
Handicap
Accessibility Features: None
Interior Features
Security Ftr: Fire Alarm, Security System Leased, Smoke Detector(s)
Fireplace Features: Brick, Gas Log, Living Room
Levels: One and One Half
Appliances: Dishwasher, Gas Water Heater, Microwave, Tankless Water Heater
Laundry Features: In Hall, In Kitchen, Laundry Closet
Interior Features: Bookcases, High Speed Internet, Walk-In Closet(s)
Flooring: Carpet, Ceramic Tile, Laminate, Vinyl
Spa Features: None
Lot Info
Lot Size Source: Other
Lot Features: Back Yard, Front Yard, Private, Sloped
Misc
Property Attached: No
Home Warranty: No
Open House
Other
Other Structures: Outbuilding
Property Info
Construction Materials: Block, Vinyl Siding
Year Built: 1,979
Property Condition: Resale
Roof: Metal
Property Type: Residential Detached
Style: A-Frame, Country, Rustic
Rental Info
Land Lease: No
Room Info
Kitchen Features: Breakfast Bar, Country Kitchen, Laminate Counters
Room Master Bathroom Features: Separate His/Hers,Tub/Shower Combo
Room Dining Room Features: Open Concept
Special Features
Green Features: None
Special Listing Conditions: None
Special Circumstances: None
Sqft Info
Building Area Total: 2930
Building Area Source: Other
Tax Info
Tax Amount Annual: 3471
Tax Year: 2,022
Tax Parcel Letter: 2182-06-4-0-003
Unit Info
Utilities / Hvac
Cool System: Central Air, Dual, Heat Pump, Multi Units
Electric: 110 Volts, 220 Volts in Garage, 220 Volts in Workshop
Heating: Central, Electric, Heat Pump, Propane
Utilities: Electricity Available, Water Available
Sewer: Septic Tank
Waterfront / Water
Water Body Name: None
Water Source: Public
Waterfront Features: None
Directions
GPS Friendly.Listing Provided courtesy of Heritage Oaks Realty Westside, Llc
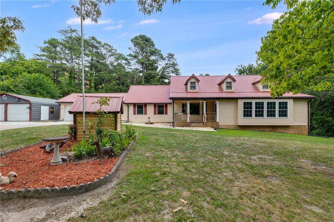
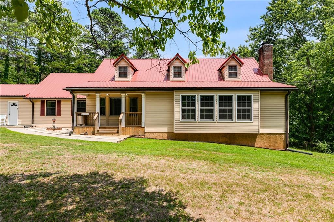
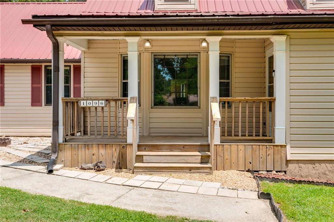
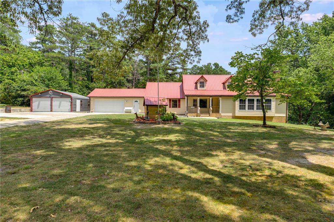

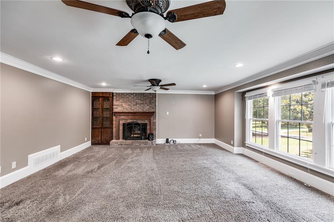

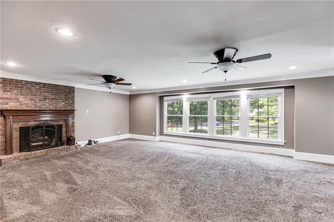
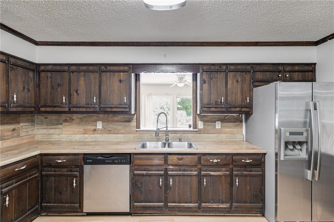
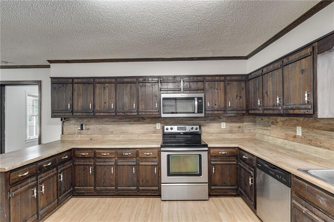
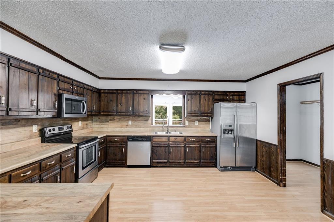
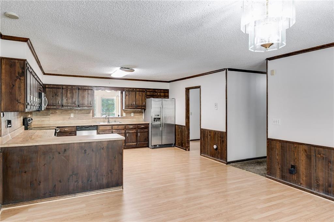
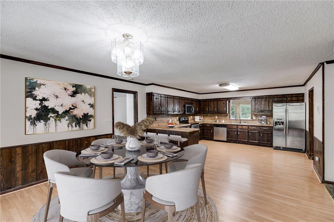
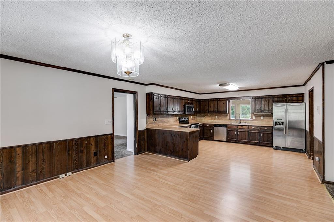
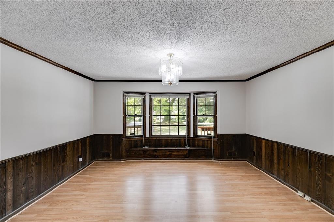
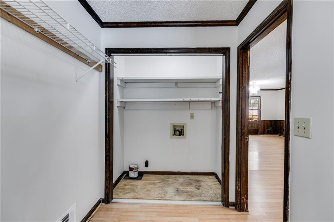
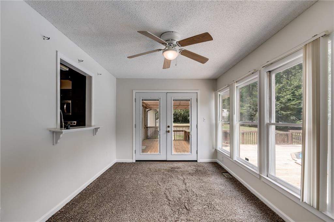
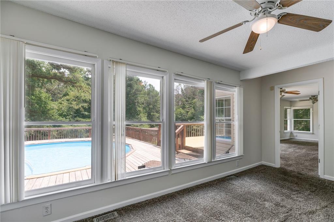
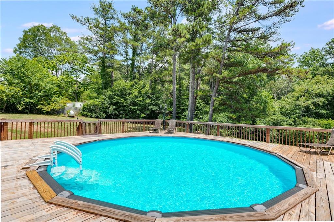
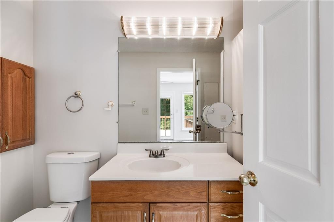
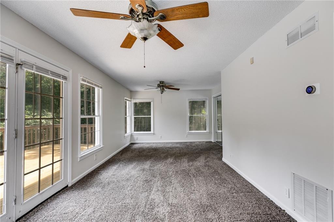
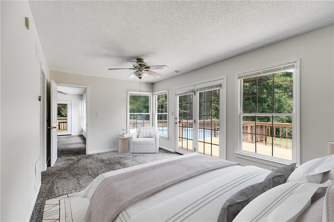
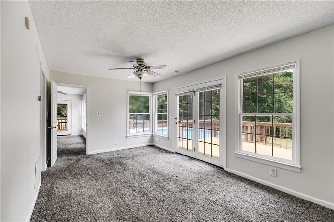
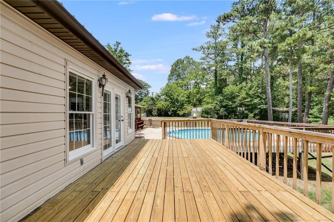
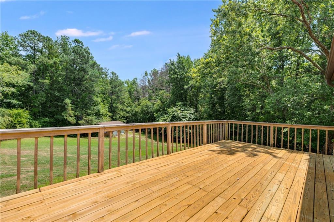
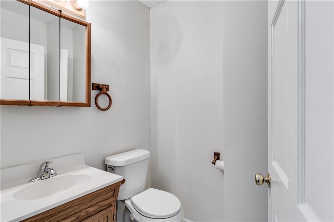
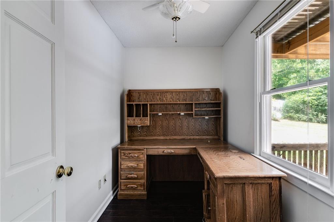
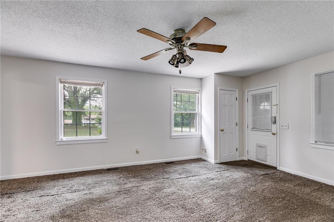
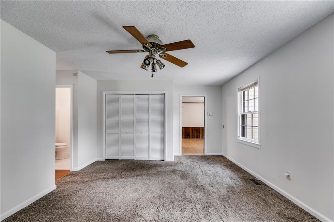
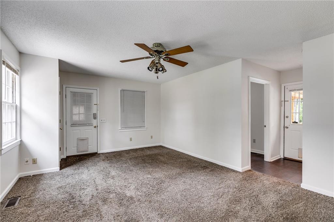
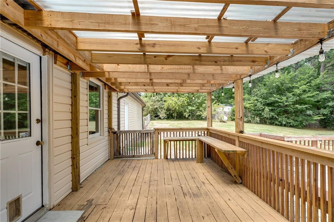
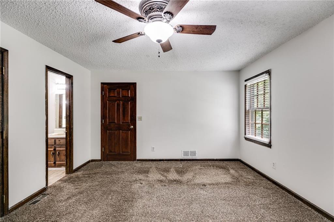
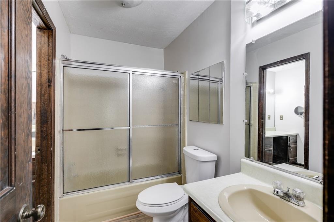
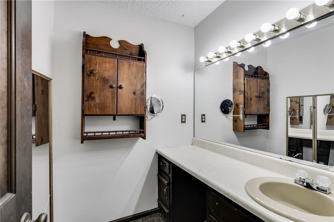
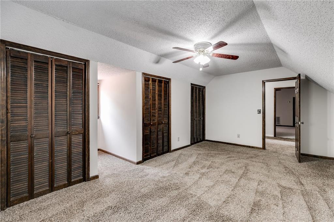
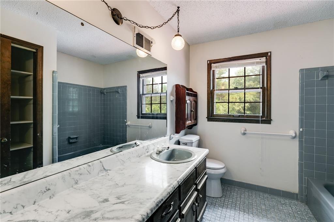
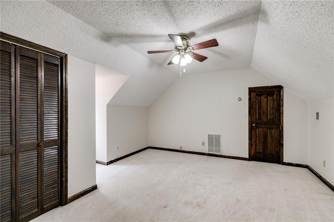
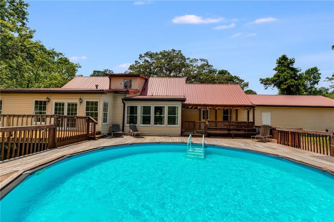
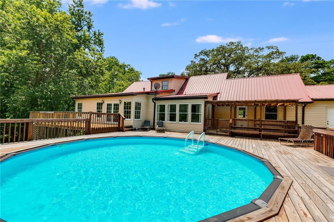
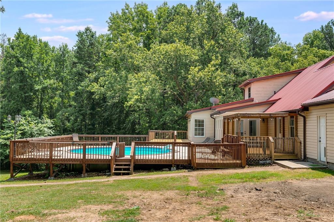
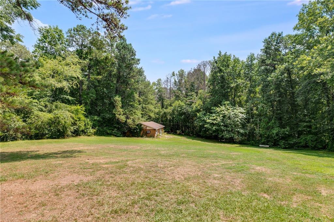
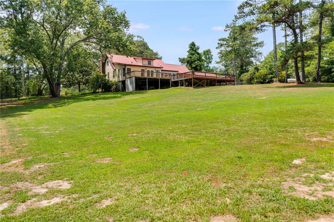
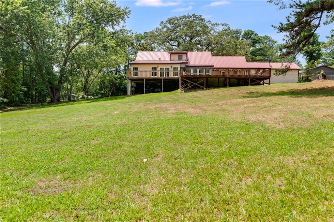
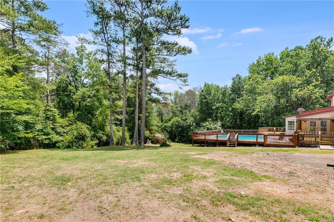
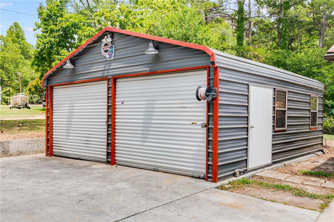
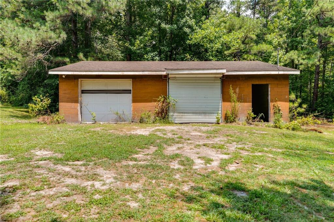
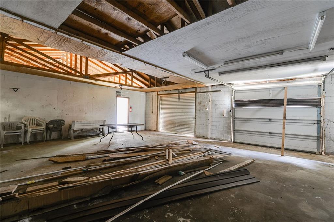
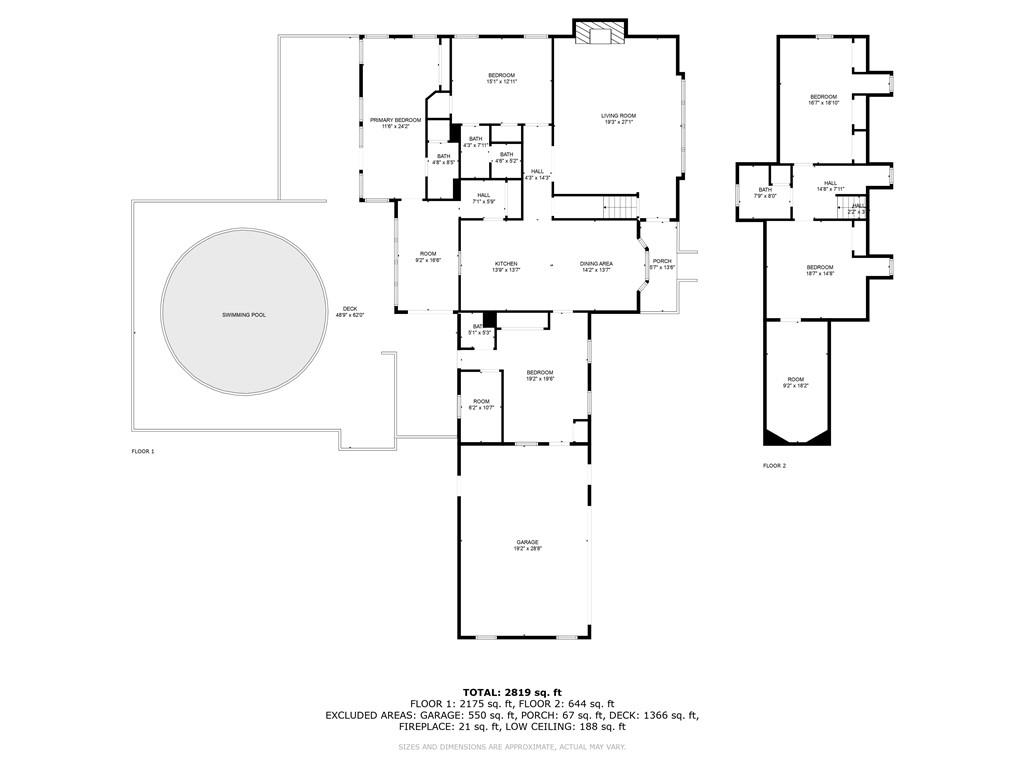
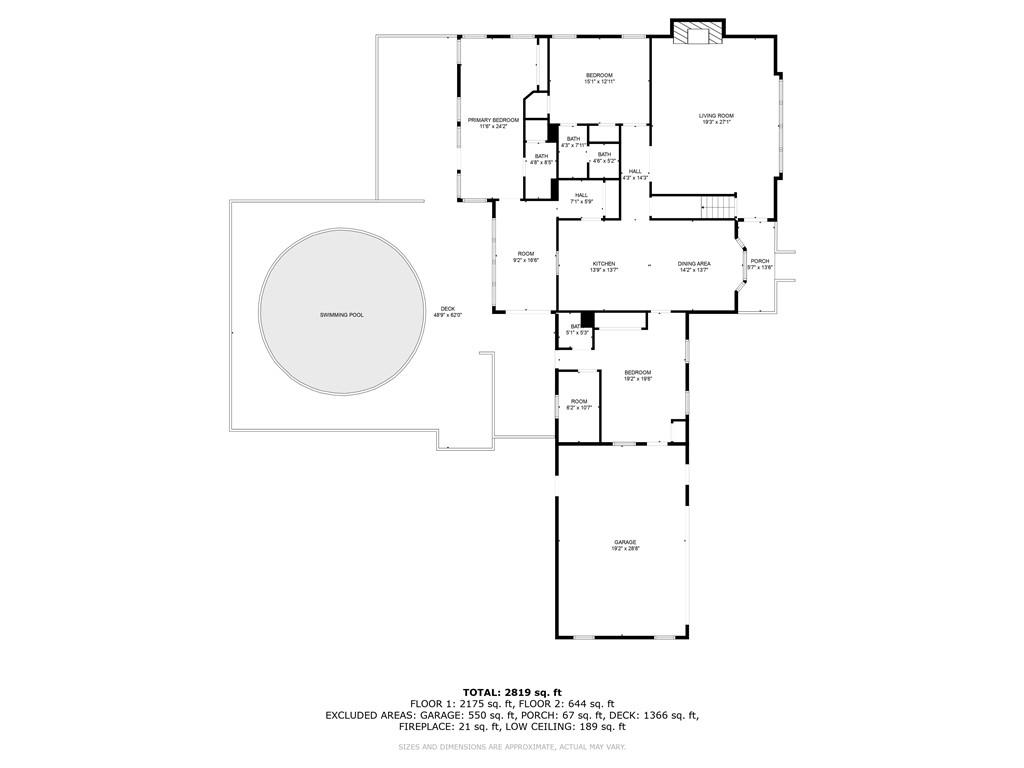
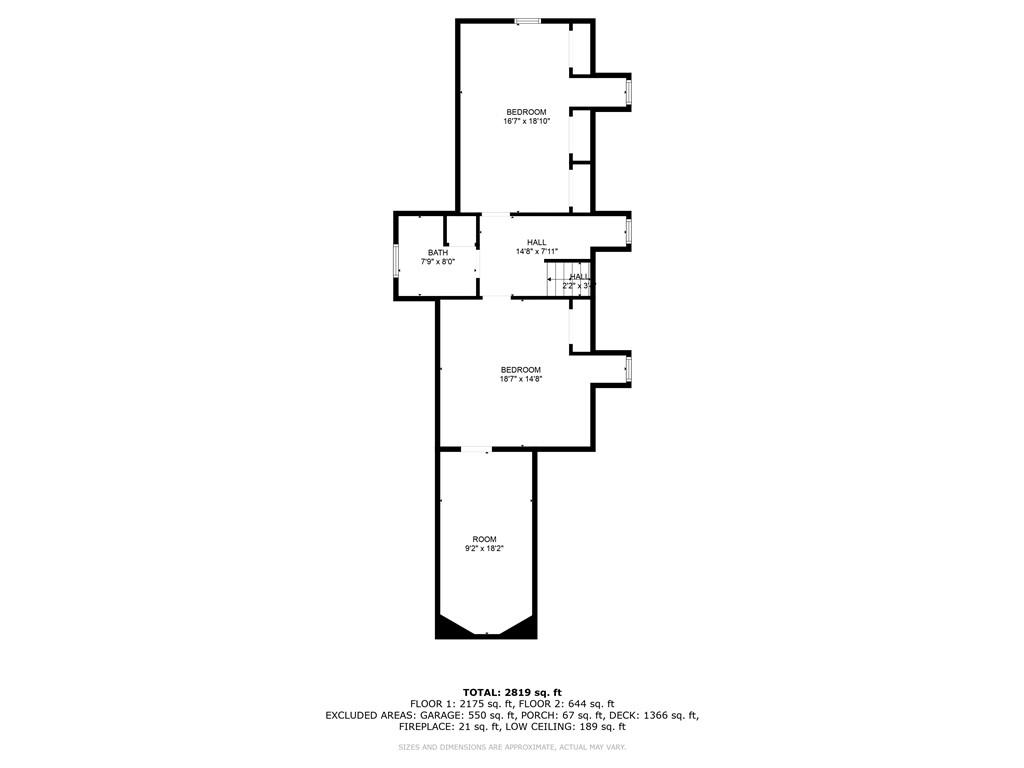
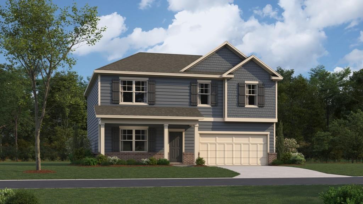
 MLS# 405515906
MLS# 405515906 