Viewing Listing MLS# 393207975
Dacula, GA 30019
- 7Beds
- 6Full Baths
- 1Half Baths
- N/A SqFt
- 1997Year Built
- 9.88Acres
- MLS# 393207975
- Residential
- Single Family Residence
- Active
- Approx Time on Market2 months, 11 days
- AreaN/A
- CountyGwinnett - GA
- Subdivision None
Overview
Calling all ""Gentleman"" farmers! This classic executive home sits on almost 10 acres with 2 acres currently fenced for horses, goats or even llama's. There is another 4 acres that could be pasture without cutting trees down. As you drive thru the iron gate, your horse could be trotting down the fence line welcoming you home. The circle, brick accented, turnaround is great for guest parking. The front entrance is stunning with a soring 2 story ceiling and winding crystal chandelier. Formal dining room on left and the flexible formal living room that works as a home office on the right. Guest suite with private bath and Powder room. The entrance leads into the stunning 2 story grand room. The curved wall of windows brings the lawn and trees into the living area. If the weather is good, the deck that spans the width of the house is the perfect place to enjoy it. Warm cherry cabinets and gourmet appliances welcome you to enjoy the kitchen. One side is set up with a wine rack and glass front cabinet doors to highlight the stemware. The upstairs Primary suite features striking vaulted ceilings accented with color. The step up sitting area with morning bar, fireplace and double french doors to the covered deck. Beautiful views of the creek bubbling over the rocks and the lawn. The bath features a steam shower and separate jetted tub. The walk in closet is just off the bath area. The next bedroom is a private suite with personal bath and walkin closet. At the other end of the catwalk are 2 bedrooms with jack-n-jill bath suites. The curved staircase between the 2 bedrooms leads up to the AuPair suite. A very unique space with angled ceilings, private kitchen, full bath, living area and bedroom. There is also a full laundry room. Leaving the main 3 levels, take a walk down the open stairway to the terrace level. A home theater with comfy leather recliner chairs, a bedroom and full bath. A game room complete with pool table and the living area with fireplace a large screen tv. There is a boat door for boat or RV storage. Just outside the game room is a 4 person hot tub and a 4 person Sauna. Out door shower. The whole terrace level features a covered patio. There is a metal outbuilding with power, water and central heat and air. This building was used as a workshop but could easily be converted into a 4 stall barn with tack room.
Association Fees / Info
Hoa: No
Community Features: None
Bathroom Info
Main Bathroom Level: 1
Halfbaths: 1
Total Baths: 7.00
Fullbaths: 6
Room Bedroom Features: Oversized Master
Bedroom Info
Beds: 7
Building Info
Habitable Residence: No
Business Info
Equipment: Home Theater, Irrigation Equipment
Exterior Features
Fence: Wood
Patio and Porch: Covered, Deck, Patio, Rear Porch
Exterior Features: Balcony, Lighting, Private Yard, Storage
Road Surface Type: Asphalt
Pool Private: No
County: Gwinnett - GA
Acres: 9.88
Pool Desc: None
Fees / Restrictions
Financial
Original Price: $1,400,000
Owner Financing: No
Garage / Parking
Parking Features: Garage, Garage Door Opener, Garage Faces Side, Kitchen Level, Level Driveway, RV Access/Parking
Green / Env Info
Green Energy Generation: None
Handicap
Accessibility Features: None
Interior Features
Security Ftr: Security Gate, Smoke Detector(s)
Fireplace Features: Basement, Factory Built, Great Room, Master Bedroom
Levels: Three Or More
Appliances: Dishwasher, Disposal, Dryer, Electric Cooktop, Electric Oven, Microwave, Range Hood, Refrigerator, Self Cleaning Oven, Washer
Laundry Features: Laundry Room, Main Level, Mud Room, Upper Level
Interior Features: Bookcases, Central Vacuum, Double Vanity, Entrance Foyer, Entrance Foyer 2 Story, High Ceilings 10 ft Main, Permanent Attic Stairs, Sauna, Tray Ceiling(s), Walk-In Closet(s), Wet Bar
Flooring: Carpet, Ceramic Tile, Hardwood
Spa Features: Private
Lot Info
Lot Size Source: Public Records
Lot Features: Irregular Lot, Pasture, Sprinklers In Front, Sprinklers In Rear, Stream or River On Lot, Wooded
Lot Size: x
Misc
Property Attached: No
Home Warranty: No
Open House
Other
Other Structures: Outbuilding,Workshop
Property Info
Construction Materials: Brick, Brick 4 Sides
Year Built: 1,997
Property Condition: Resale
Roof: Composition
Property Type: Residential Detached
Style: Traditional
Rental Info
Land Lease: No
Room Info
Kitchen Features: Breakfast Bar, Breakfast Room, Cabinets Stain, Second Kitchen, Stone Counters, View to Family Room, Wine Rack
Room Master Bathroom Features: Double Vanity,Separate Tub/Shower,Vaulted Ceiling(
Room Dining Room Features: Seats 12+,Separate Dining Room
Special Features
Green Features: Thermostat
Special Listing Conditions: None
Special Circumstances: None
Sqft Info
Building Area Total: 7109
Building Area Source: Public Records
Tax Info
Tax Amount Annual: 6279
Tax Year: 2,023
Tax Parcel Letter: R5329-006
Unit Info
Utilities / Hvac
Cool System: Central Air, Dual, Multi Units, Zoned
Electric: 110 Volts, 220 Volts
Heating: Central, Heat Pump, Zoned
Utilities: Electricity Available, Natural Gas Available, Phone Available, Underground Utilities, Water Available
Sewer: Septic Tank
Waterfront / Water
Water Body Name: None
Water Source: Public
Waterfront Features: Stream
Directions
Just 10 mins east of I85 off 316, turn south on Drowning Creek Rd. Go 1 mile and turn right on Whitley Rd. Go to the dead end at Franklin Circle. Driveway on Right just before the intersection.Listing Provided courtesy of Coldwell Banker Realty
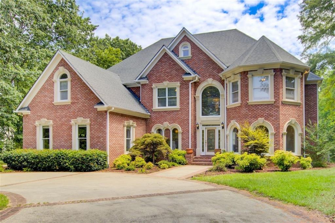
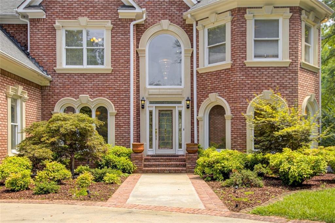
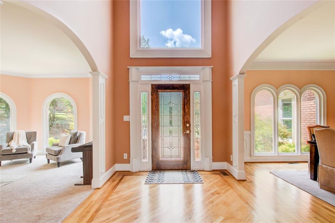
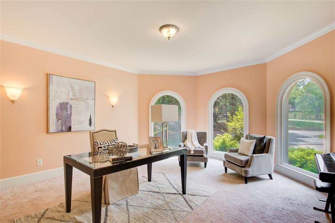
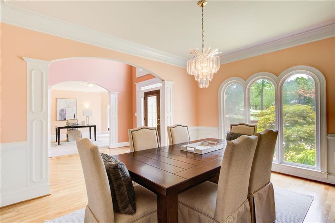
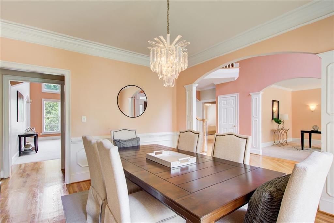

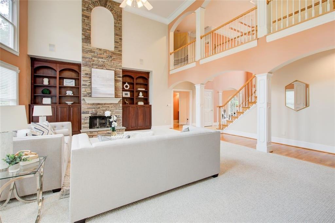
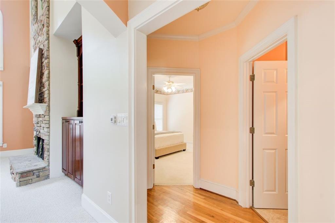
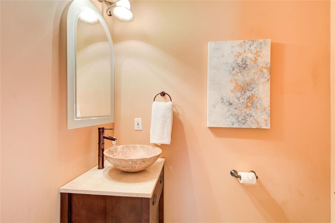
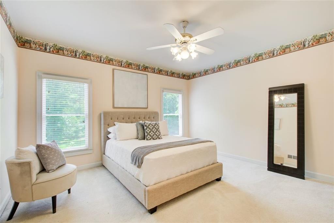
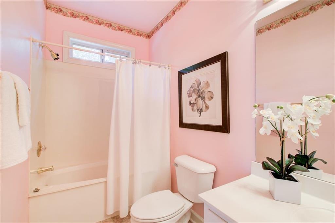
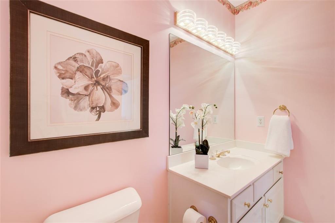
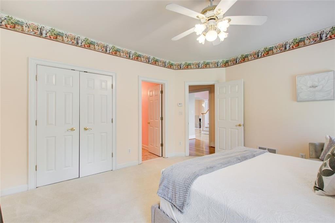
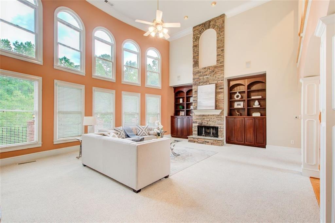
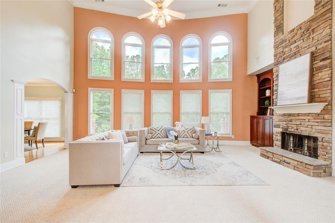
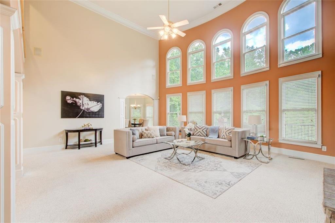
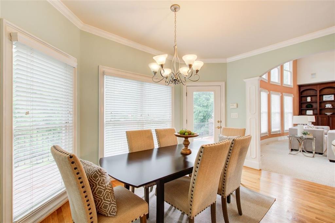
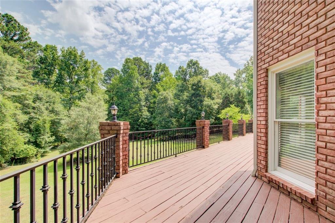
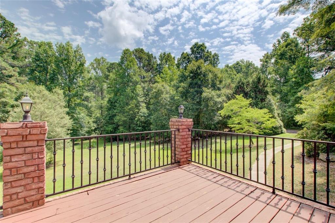
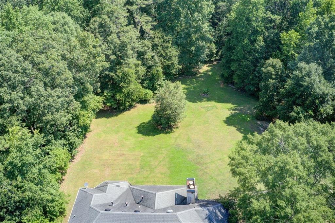
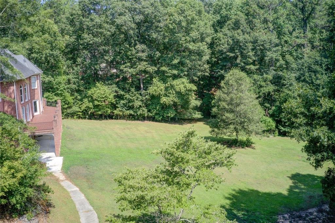
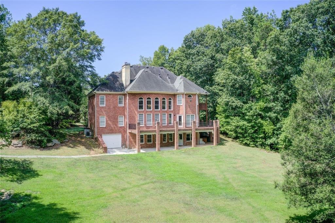
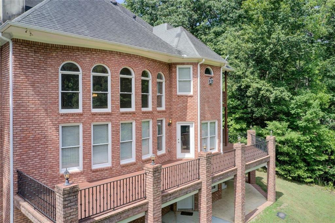
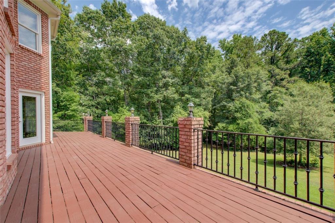
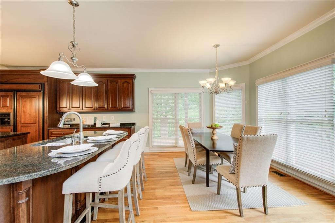
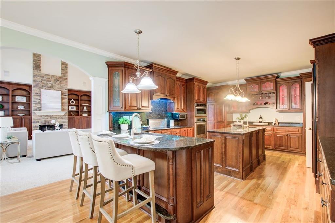
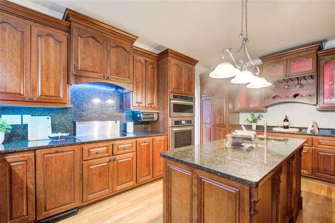
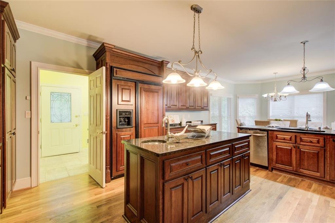
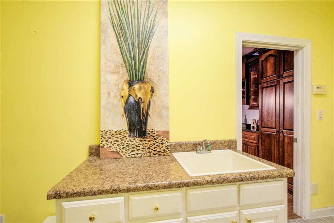
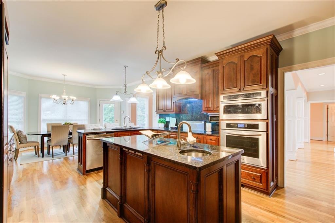
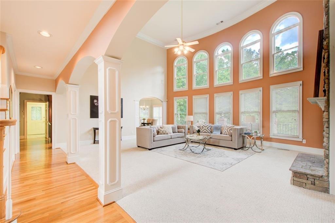
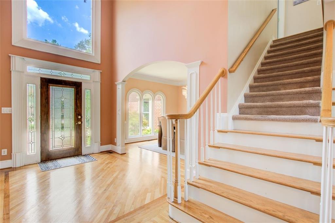
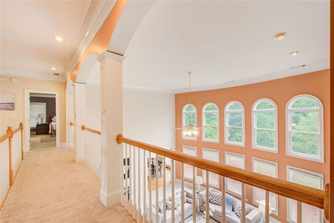
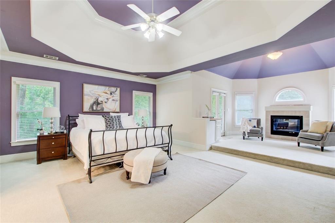
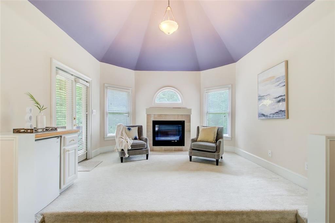
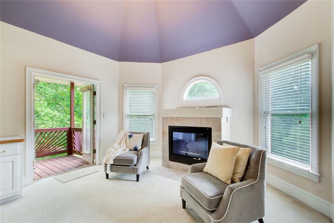
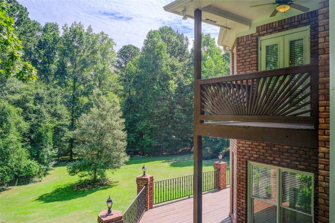
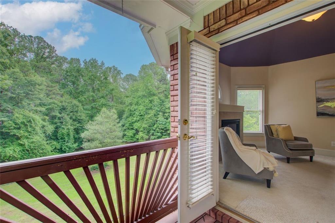
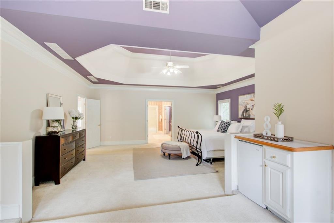
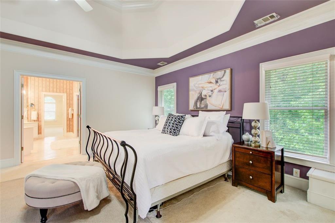
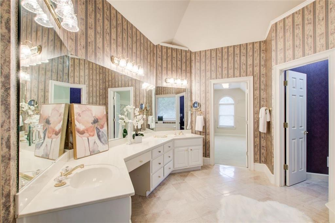
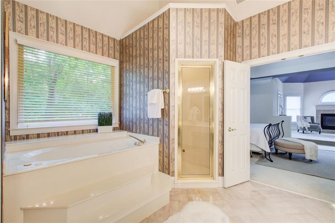
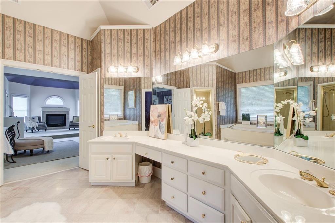
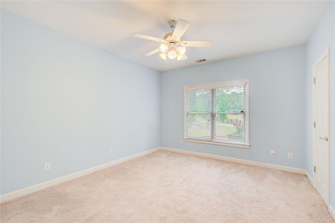
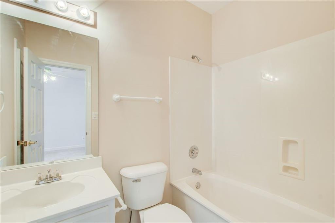
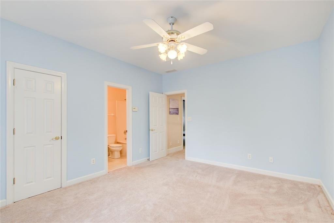
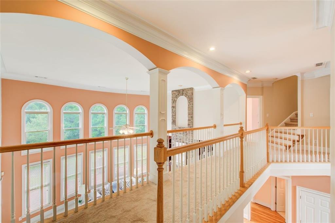
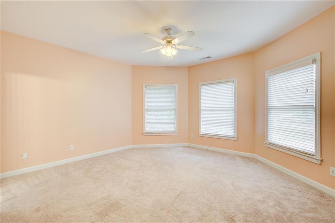
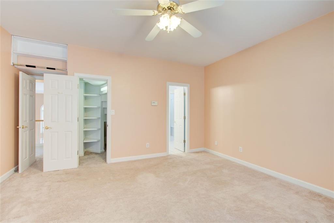
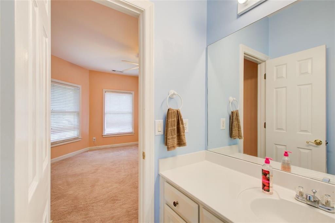
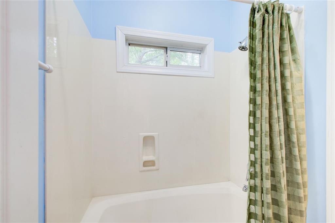
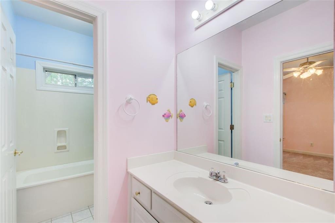
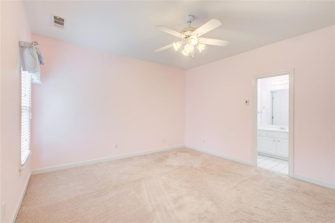
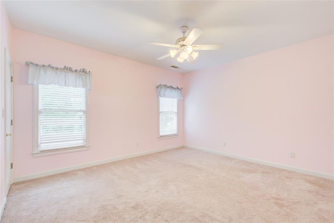
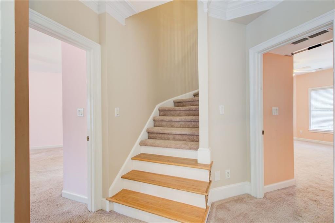
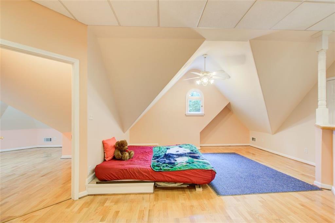
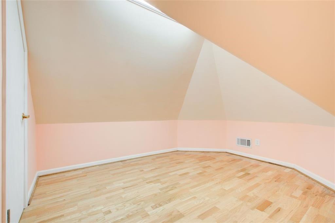
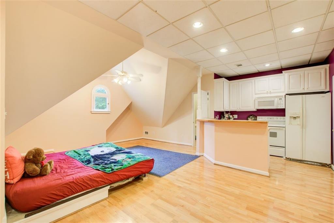
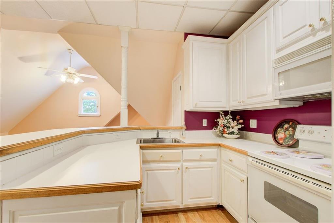
 Listings identified with the FMLS IDX logo come from
FMLS and are held by brokerage firms other than the owner of this website. The
listing brokerage is identified in any listing details. Information is deemed reliable
but is not guaranteed. If you believe any FMLS listing contains material that
infringes your copyrighted work please
Listings identified with the FMLS IDX logo come from
FMLS and are held by brokerage firms other than the owner of this website. The
listing brokerage is identified in any listing details. Information is deemed reliable
but is not guaranteed. If you believe any FMLS listing contains material that
infringes your copyrighted work please