Viewing Listing MLS# 393031206
Cornelia, GA 30531
- 4Beds
- 3Full Baths
- N/AHalf Baths
- N/A SqFt
- 2021Year Built
- 1.00Acres
- MLS# 393031206
- Residential
- Single Family Residence
- Pending
- Approx Time on Market3 months, 23 days
- AreaN/A
- CountyHabersham - GA
- Subdivision Waterford
Overview
Stunning Move-In Ready Ranch Home with $30,000 in Upgrades! Only 29 homes all on 1 acre lots.Welcome to luxury and comfort in this immaculately maintained 4-bedroom, 3-bathroom home on one LEVEL ACRE. Boasting exquisite Luxury Vinyl Plank flooring and granite countertops throughout, every detail reflects quality and style. Beautiful Farmhouse Inspired.The sleek, modern kitchen features ample cabinet space, a walk-in pantry, and all-new stainless steel appliances. Natural light cascades the open-concept living spaces, where the family room's soaring ceilings create an inviting atmosphere perfect for entertaining guests.The spacious Owner's Suite is a haven of relaxation with its double tray ceiling, dual walk-in closets, and a spa-like master bath showcasing an oversized, stepless tile shower and double vanities with granite countertops.Ideal for guests or multigenerational living, a private bedroom with an en-suite bathroom awaits just off the foyer, ensuring privacy and convenience.Walk out the back door to a beautiful expanded back patio that is covered with an additional open grilling area for optimal outdoor entertaining, Both front and back yards are fully sodded spanning a full acre lot and professionally landscaped. There are also two outbuildings for storage and organization. (Fence allowance available with a reasonable, accepted offer.)Located in the coveted Waterford community, this home combines elegance with practicality, offering comfort, style, and modern conveniences at every turn.Cornelia is a pleasant, picturesque small town at the gateway of the Northeast Georgia Mountains! Only 20 minutes from historic Helen, Georgia where you can enjoy Octoberfest and all the amazing restaurants and shops! Enjoy hiking, rafting, lakes, and wineries just 30 minutes away in Dahlonega, Georgia. All this and still just one hour from the Airport in Atlanta or Chattanooga.
Association Fees / Info
Hoa: Yes
Hoa Fees Frequency: Annually
Hoa Fees: 500
Community Features: None
Bathroom Info
Main Bathroom Level: 3
Total Baths: 3.00
Fullbaths: 3
Room Bedroom Features: Double Master Bedroom, Master on Main, Split Bedroom Plan
Bedroom Info
Beds: 4
Building Info
Habitable Residence: No
Business Info
Equipment: None
Exterior Features
Fence: None
Patio and Porch: Patio
Exterior Features: Storage
Road Surface Type: Asphalt
Pool Private: No
County: Habersham - GA
Acres: 1.00
Pool Desc: None
Fees / Restrictions
Financial
Original Price: $435,000
Owner Financing: No
Garage / Parking
Parking Features: Driveway, Garage, Garage Door Opener, Garage Faces Front, Kitchen Level, Level Driveway
Green / Env Info
Green Energy Generation: None
Handicap
Accessibility Features: None
Interior Features
Security Ftr: Closed Circuit Camera(s), Smoke Detector(s)
Fireplace Features: Family Room, Gas Log, Glass Doors, Living Room
Levels: One
Appliances: Dishwasher, Disposal, Electric Cooktop, Electric Oven, Electric Water Heater, Microwave, Range Hood, Refrigerator
Laundry Features: Electric Dryer Hookup, In Hall, Laundry Room, Main Level
Interior Features: Cathedral Ceiling(s), Disappearing Attic Stairs, Double Vanity, Entrance Foyer
Flooring: Other
Spa Features: None
Lot Info
Lot Size Source: Public Records
Lot Features: Back Yard, Cleared, Front Yard, Landscaped, Level, Open Lot
Lot Size: x
Misc
Property Attached: No
Home Warranty: Yes
Open House
Other
Other Structures: Other
Property Info
Construction Materials: HardiPlank Type
Year Built: 2,021
Property Condition: Resale
Roof: Composition, Shingle
Property Type: Residential Detached
Style: Craftsman
Rental Info
Land Lease: No
Room Info
Kitchen Features: Breakfast Bar, Cabinets Other, Kitchen Island, Pantry Walk-In, Solid Surface Counters, Stone Counters, View to Family Room
Room Master Bathroom Features: Double Vanity,Separate His/Hers,Shower Only,Vaulte
Room Dining Room Features: Open Concept,Separate Dining Room
Special Features
Green Features: None
Special Listing Conditions: None
Special Circumstances: None
Sqft Info
Building Area Total: 2012
Building Area Source: Public Records
Tax Info
Tax Amount Annual: 2861
Tax Year: 2,023
Tax Parcel Letter: 027-123T
Unit Info
Utilities / Hvac
Cool System: Central Air, Electric
Electric: 110 Volts
Heating: Central, Electric
Utilities: Cable Available, Electricity Available, Phone Available, Underground Utilities, Water Available
Sewer: Septic Tank
Waterfront / Water
Water Body Name: None
Water Source: Public
Waterfront Features: None
Directions
From Hwy 19N (400) - take a RIGHT onto Henry Grady Hwy. Turn LEFT onto GA 136 E, then take a LEFT onto Bark Camp Rd. Keep RIGHT to stay on Bank Camp Road. Turn RIGHT onto GA-60 S/Thompson Bridge Rd. LEFT onto Hubert Stephens Rd. RIGHT onto Bethel Rd. RIGHT onto GA-52 E. LEFT onto US-129 N. RIGHT onto 283 N/Holly Springs Rd. Turn LEFT onto Pea Ridge Rd. RIGHT onto Garner Rd then RIGHT onto Garrison Rd. Take a LEFT onto Waterford Circle. Home is on the LEFT. GPS friendly and SIPListing Provided courtesy of 515 Life Real Estate Company, Llc.
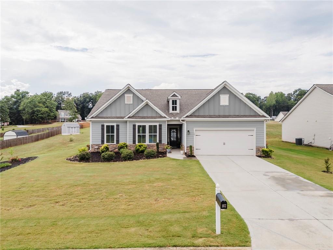
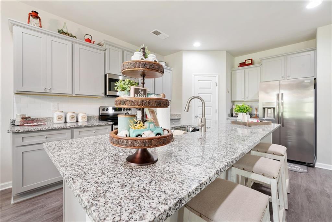
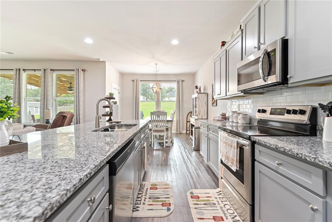
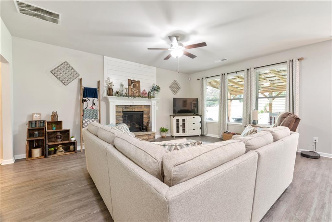
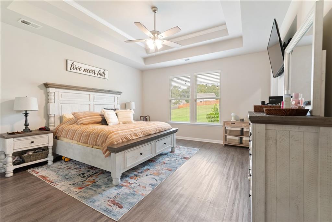
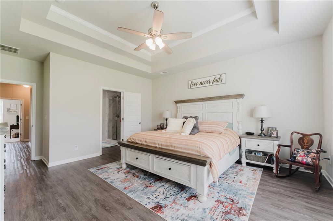
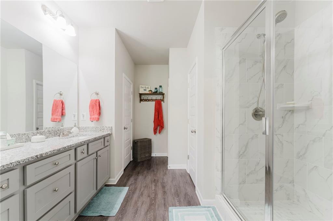
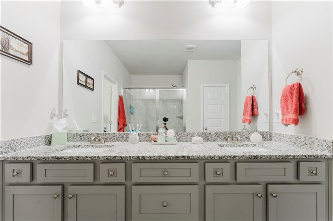
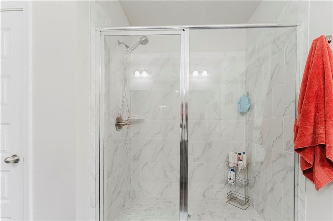
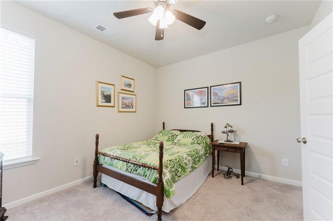
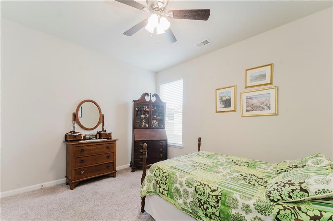
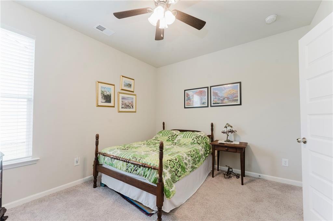
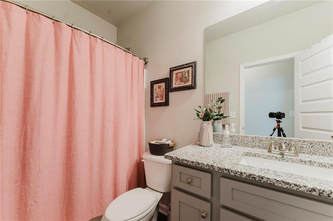
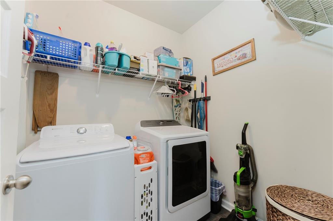
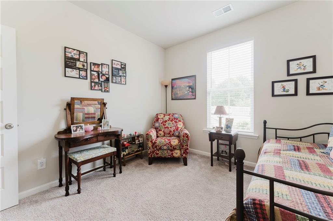
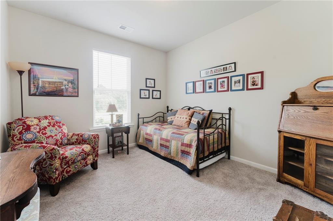
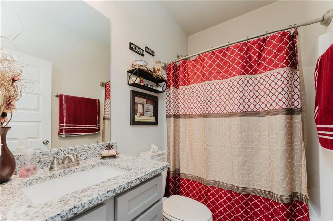
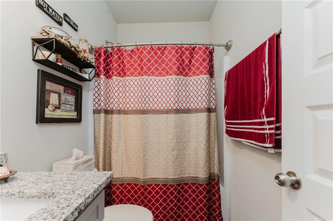
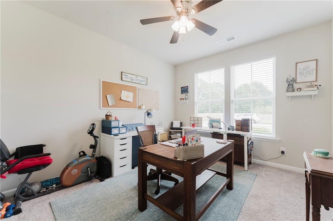
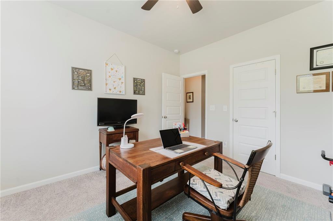
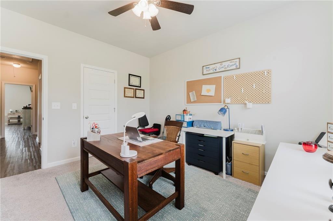
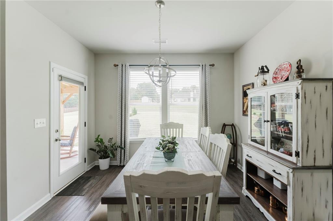
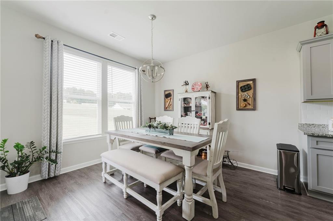
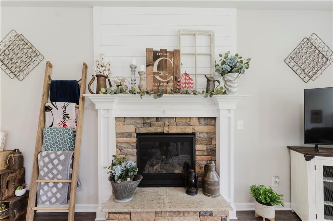
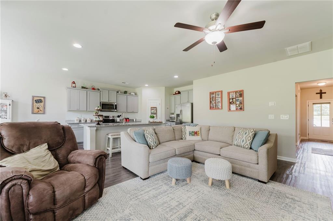
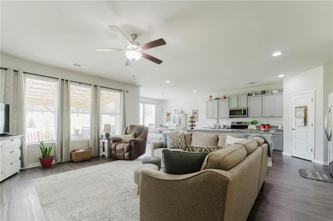
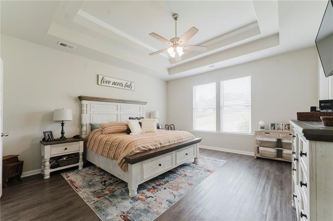
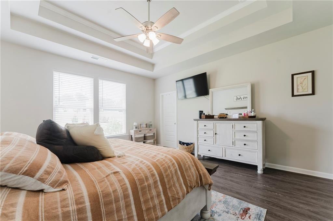
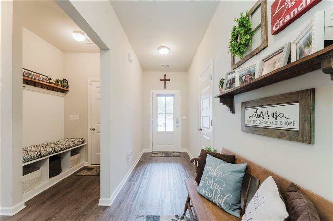
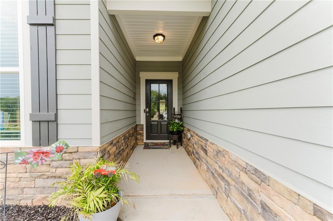
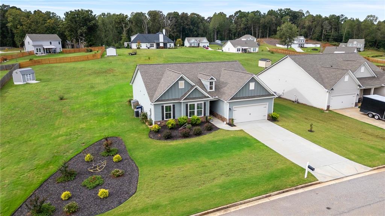
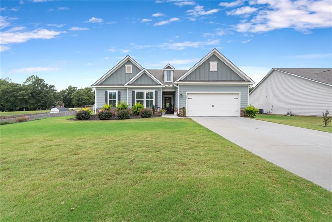
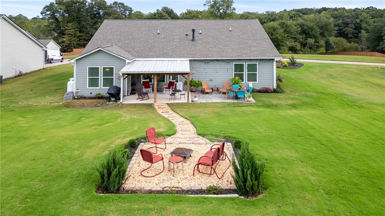
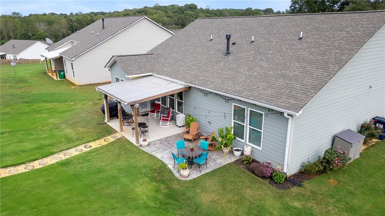
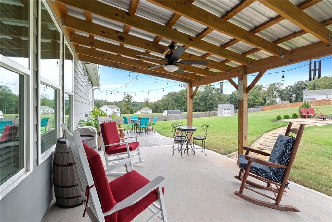
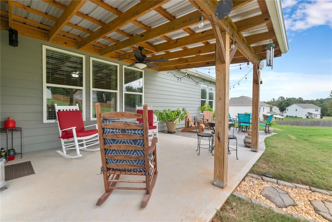
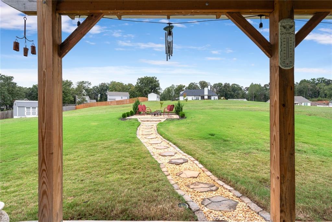
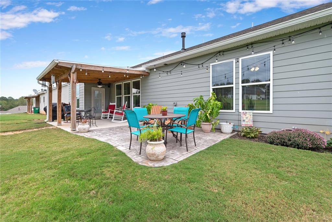
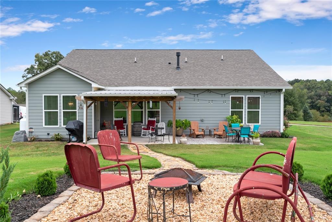
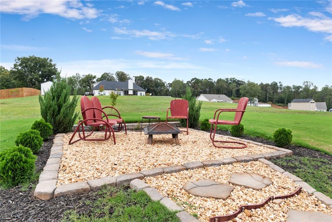
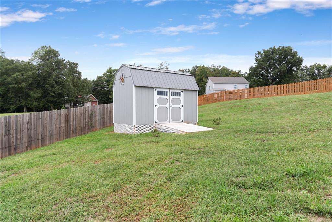
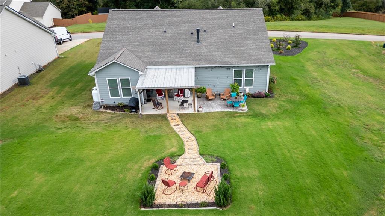
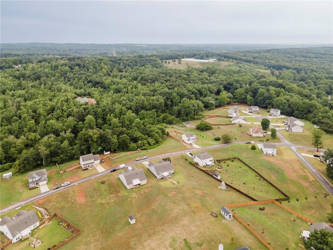
 Listings identified with the FMLS IDX logo come from
FMLS and are held by brokerage firms other than the owner of this website. The
listing brokerage is identified in any listing details. Information is deemed reliable
but is not guaranteed. If you believe any FMLS listing contains material that
infringes your copyrighted work please
Listings identified with the FMLS IDX logo come from
FMLS and are held by brokerage firms other than the owner of this website. The
listing brokerage is identified in any listing details. Information is deemed reliable
but is not guaranteed. If you believe any FMLS listing contains material that
infringes your copyrighted work please