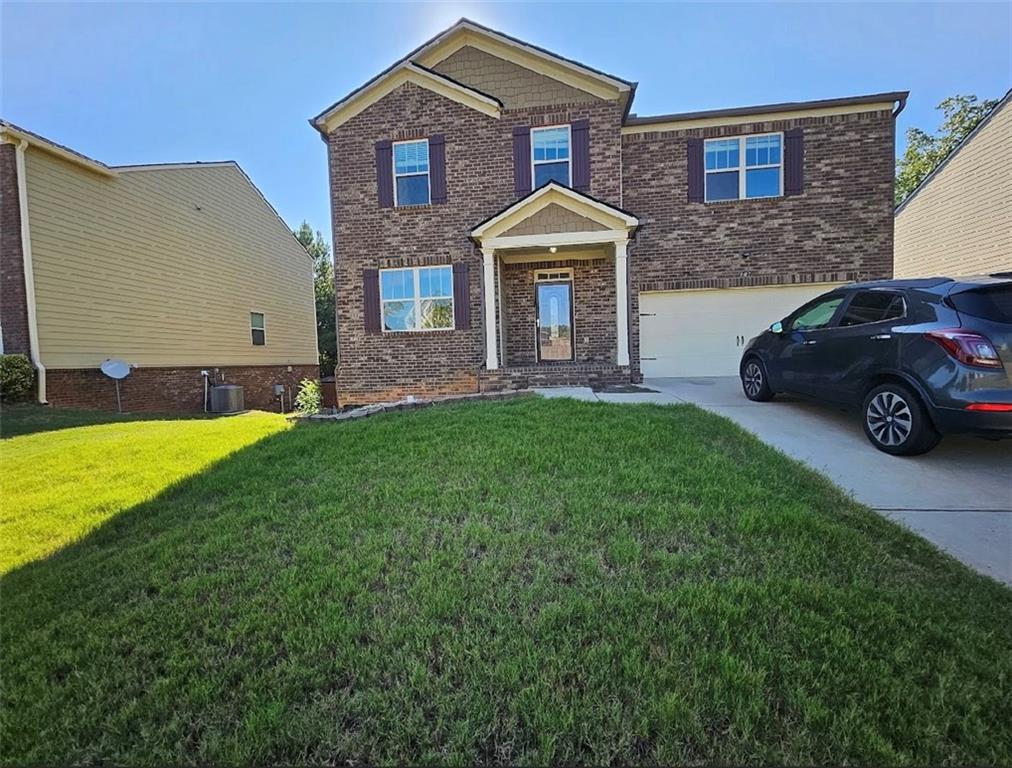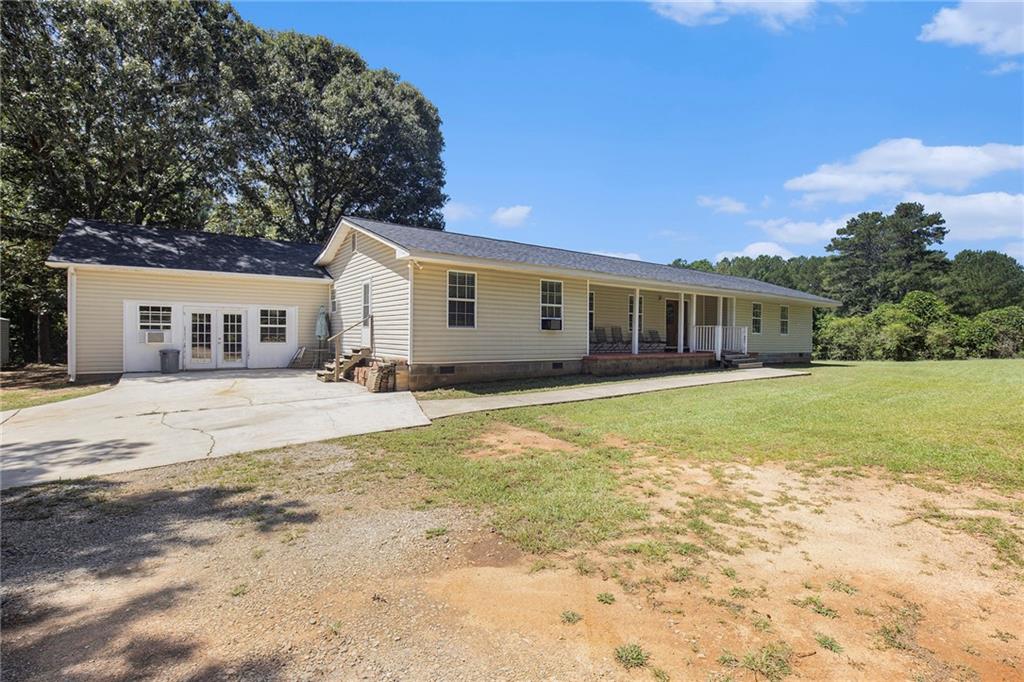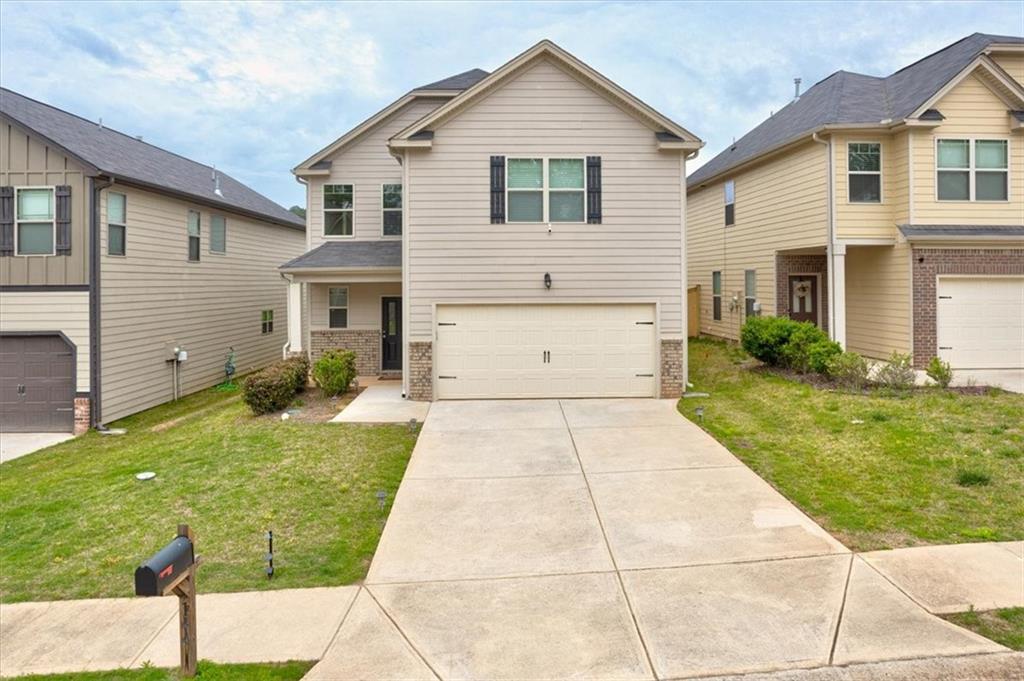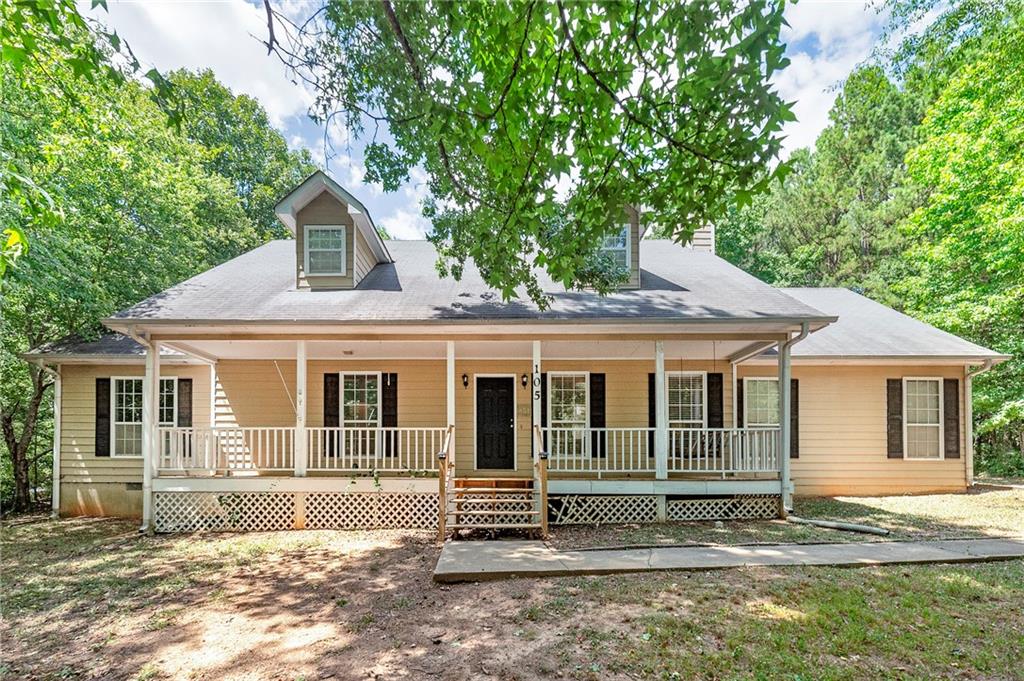Viewing Listing MLS# 392969385
Mcdonough, GA 30252
- 5Beds
- 3Full Baths
- N/AHalf Baths
- N/A SqFt
- 2001Year Built
- 0.08Acres
- MLS# 392969385
- Residential
- Single Family Residence
- Active
- Approx Time on Market2 months, 14 days
- AreaN/A
- CountyHenry - GA
- Subdivision Williams Bluff
Overview
Welcome to your dream home! Nestled in the excellent Ola School District, this beautiful 5-bedroom, 3-bathroom residence offers the perfect blend of comfort and convenience in a well maintained, established neighborhood. Location, Location, Location: Just minutes from McDonough Square and North Ola shopping and dining. Enjoy the convenience of being close to the Ola school cluster! Low Maintenance Living: This stunning home features durable stone and vinyl siding, complemented by a newer roof and HVAC system for peace of mind. Gourmet Kitchen: Cook up a storm in your wonderful kitchen equipped with stainless steel appliances and ample counter space. You'll be ""cooking with gas"" in style! Spacious Owner's Suite: Relax in the inviting owners suite complete with an en suite bathroom featuring a double vanity and a luxurious soaking tub/shower combination. Room to Grow: With large secondary bedrooms, theres plenty of space for family, guests, or a home office. Two of the bedrooms are conveniently located on the lower level, perfect for guests or multi-generational living. Outdoor Oasis: Step outside to a huge, fenced backyardideal for entertaining, family gatherings, or enjoying a quiet evening under the stars. This home is not just a place to live; its a lifestyle waiting for you. Don't miss your chance to own this gem in McDonough. Buyers, bring your agents! Schedule your private showing today!
Association Fees / Info
Hoa: No
Community Features: Street Lights
Bathroom Info
Main Bathroom Level: 2
Total Baths: 3.00
Fullbaths: 3
Room Bedroom Features: Master on Main
Bedroom Info
Beds: 5
Building Info
Habitable Residence: No
Business Info
Equipment: None
Exterior Features
Fence: Back Yard, Wood
Patio and Porch: Deck, Front Porch
Exterior Features: Private Entrance, Private Yard, Rain Gutters
Road Surface Type: Asphalt
Pool Private: No
County: Henry - GA
Acres: 0.08
Pool Desc: None
Fees / Restrictions
Financial
Original Price: $340,000
Owner Financing: No
Garage / Parking
Parking Features: Drive Under Main Level, Driveway, Garage
Green / Env Info
Green Energy Generation: None
Handicap
Accessibility Features: None
Interior Features
Security Ftr: Smoke Detector(s)
Fireplace Features: Factory Built, Family Room, Gas Starter, Great Room, Living Room
Levels: One and One Half
Appliances: Dishwasher, Gas Range, Gas Water Heater, Microwave, Self Cleaning Oven
Laundry Features: Lower Level
Interior Features: Double Vanity, Walk-In Closet(s)
Flooring: Carpet, Ceramic Tile, Laminate
Spa Features: None
Lot Info
Lot Size Source: Public Records
Lot Features: Back Yard, Front Yard, Level, Private, Wooded
Lot Size: 115x283x163x261
Misc
Property Attached: No
Home Warranty: Yes
Open House
Other
Other Structures: Outbuilding
Property Info
Construction Materials: Stone, Vinyl Siding
Year Built: 2,001
Property Condition: Resale
Roof: Composition
Property Type: Residential Detached
Style: Traditional
Rental Info
Land Lease: No
Room Info
Kitchen Features: Cabinets White, Country Kitchen, Eat-in Kitchen, Solid Surface Counters, View to Family Room
Room Master Bathroom Features: Double Vanity,Soaking Tub,Tub/Shower Combo
Room Dining Room Features: Great Room
Special Features
Green Features: None
Special Listing Conditions: None
Special Circumstances: None
Sqft Info
Building Area Total: 1900
Building Area Source: Public Records
Tax Info
Tax Amount Annual: 5433
Tax Year: 2,023
Tax Parcel Letter: 168A01063000
Unit Info
Utilities / Hvac
Cool System: Ceiling Fan(s), Central Air
Electric: 220 Volts
Heating: Central, Forced Air, Natural Gas
Utilities: Cable Available, Electricity Available, Natural Gas Available, Phone Available, Underground Utilities, Water Available
Sewer: Septic Tank
Waterfront / Water
Water Body Name: None
Water Source: Public
Waterfront Features: None
Directions
From I-75 South, take Exit 218. Turn left on Hwy. 20/81. Turm right on Keys Ferry St. Continue on Hwy 81. Turn right on Keys Ferry Rd. Turn left on Stallsworth Rd. Turn right on Dylan Way. Turn left on Pamela Ct. Home is on the left.Listing Provided courtesy of Dwayne Walker Realty
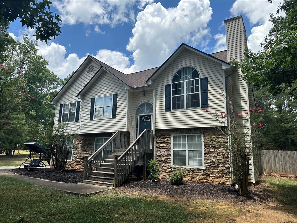
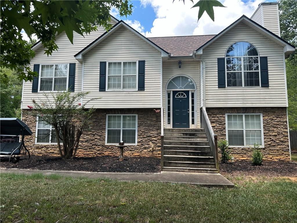
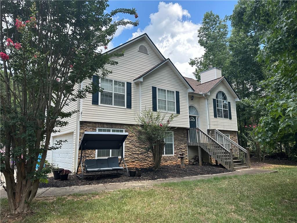
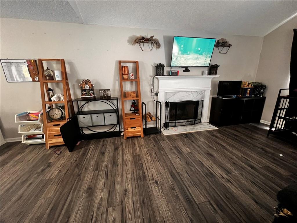
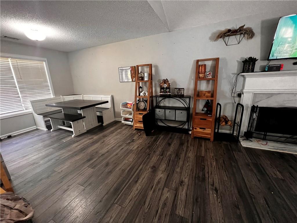
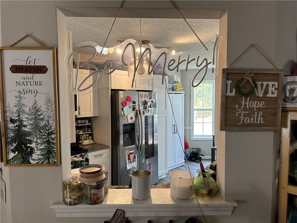
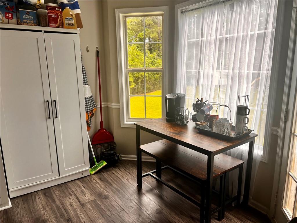
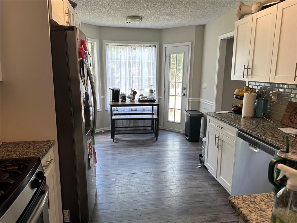
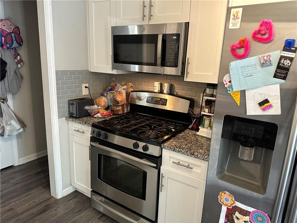
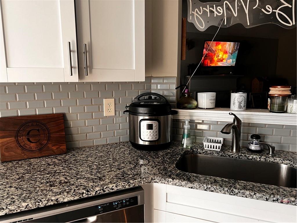
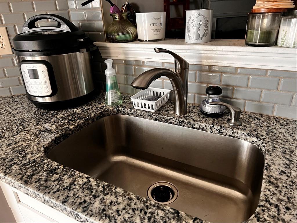
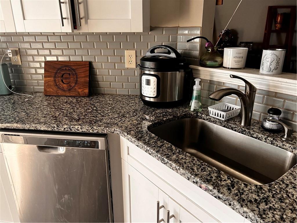
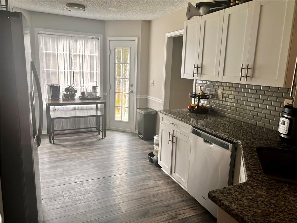
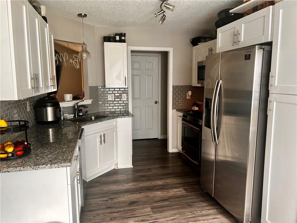
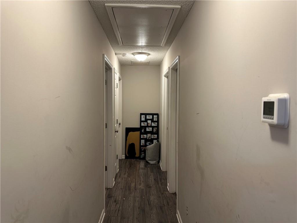
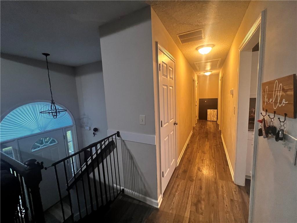
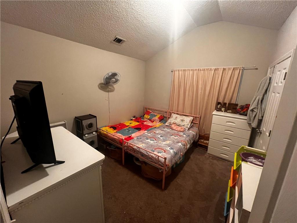
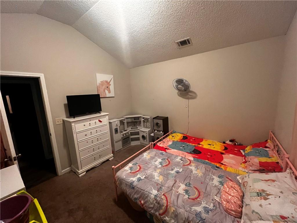
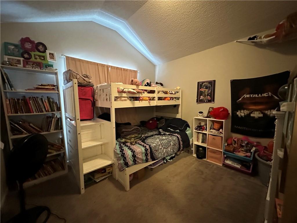
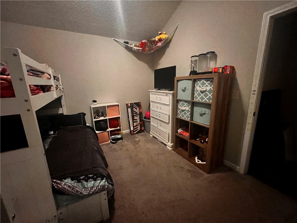
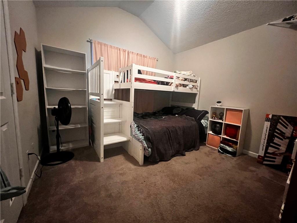
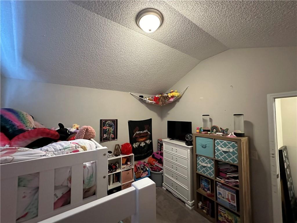
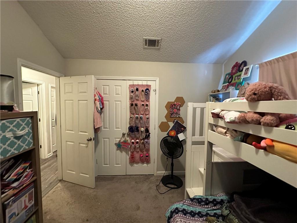
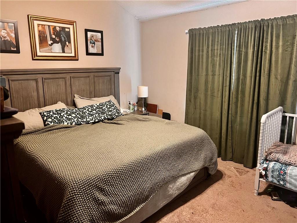
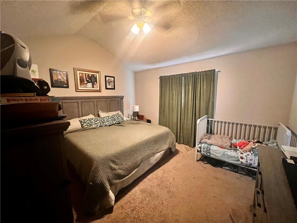
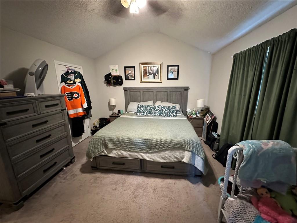
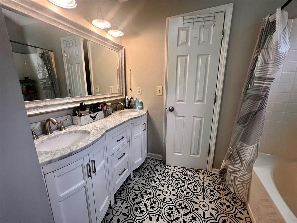
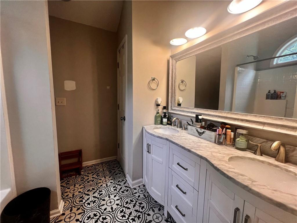
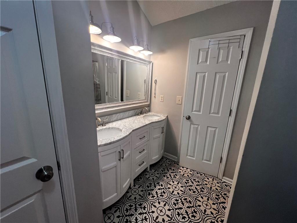
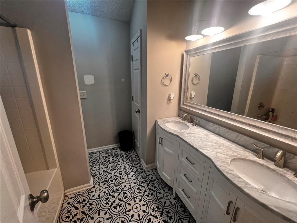
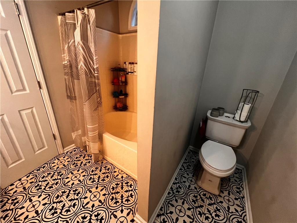
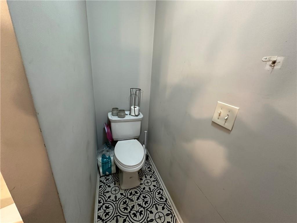
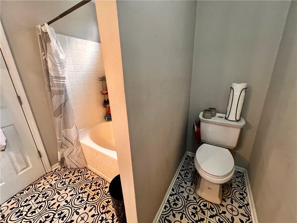
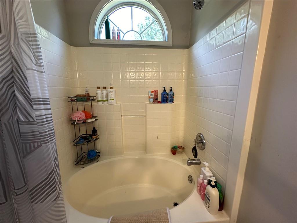
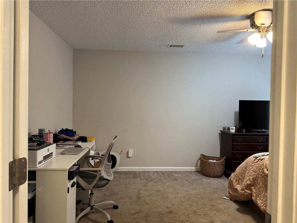
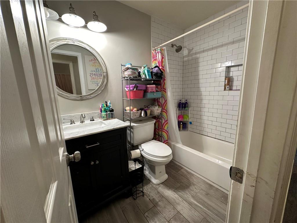
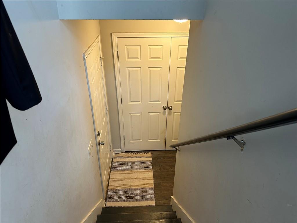
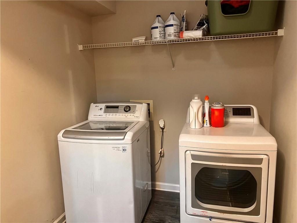
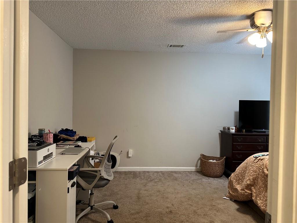
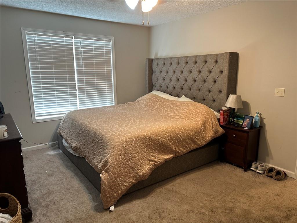
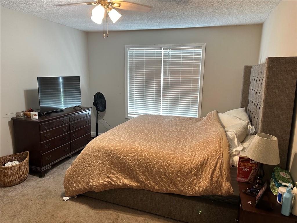
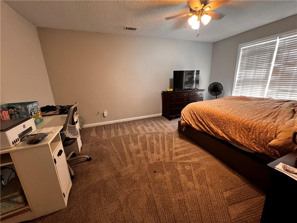
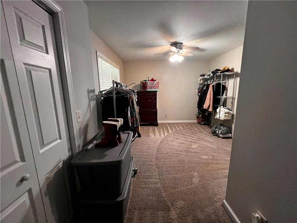
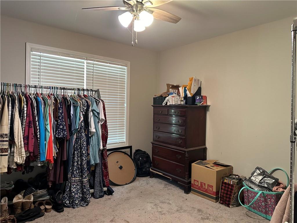
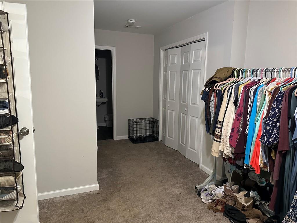
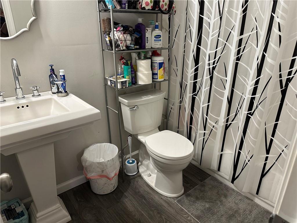
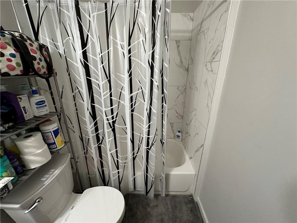
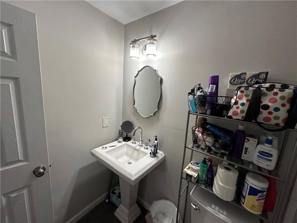
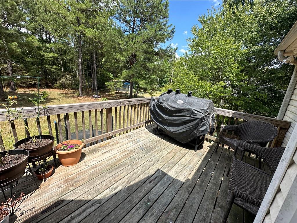
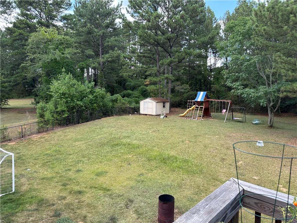
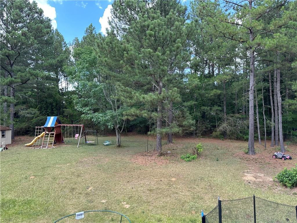
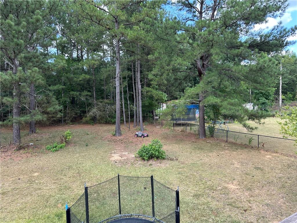
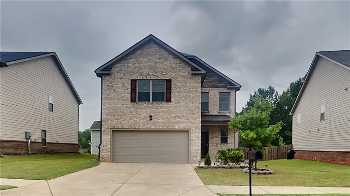
 MLS# 404591908
MLS# 404591908 