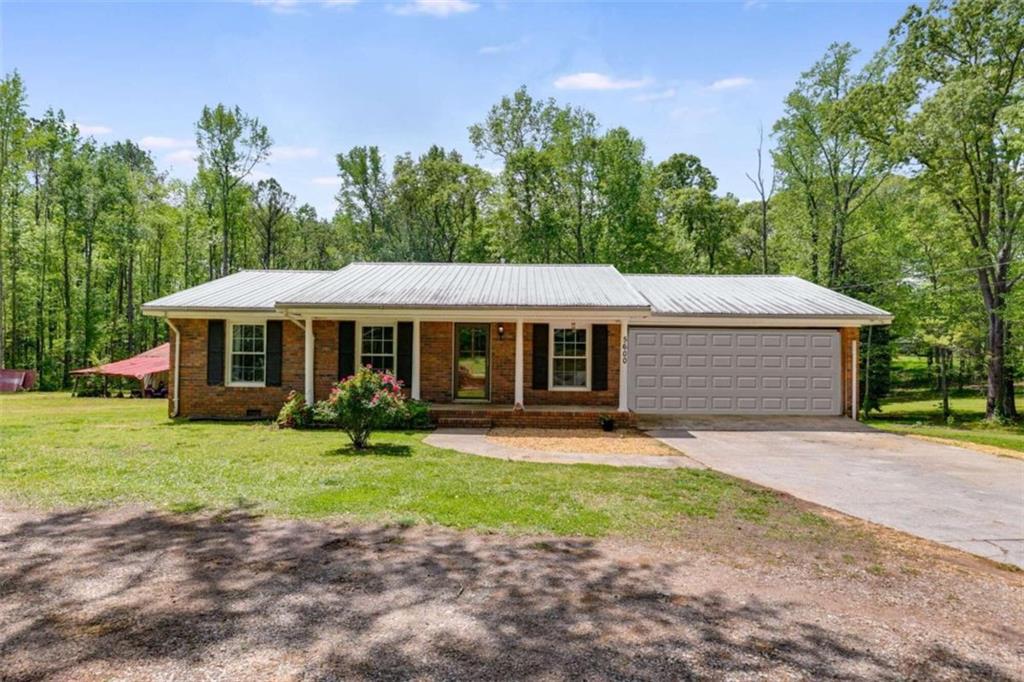Viewing Listing MLS# 392962614
Bowdon, GA 30108
- 3Beds
- 2Full Baths
- N/AHalf Baths
- N/A SqFt
- 2000Year Built
- 5.81Acres
- MLS# 392962614
- Residential
- Single Family Residence
- Active
- Approx Time on Market4 months, 2 days
- AreaN/A
- CountyCarroll - GA
- Subdivision None
Overview
Come take a look at this spacious beauty, priced just right and Move-in ready! This home has a new HVAC (Sept 23), Hot Water Heater (Aug23), CPVC updated to PEX (Dec 23), New Survey (April 23), 5.81 Private Acres to enjoy! Additionally, this home currently has an assumable VA Loan! Calling all Veterans!
Association Fees / Info
Hoa: No
Community Features: None
Bathroom Info
Main Bathroom Level: 2
Total Baths: 2.00
Fullbaths: 2
Room Bedroom Features: Master on Main, Roommate Floor Plan, Split Bedroom Plan
Bedroom Info
Beds: 3
Building Info
Habitable Residence: No
Business Info
Equipment: None
Exterior Features
Fence: None
Patio and Porch: Covered, Front Porch, Rear Porch
Exterior Features: Lighting
Road Surface Type: Paved
Pool Private: No
County: Carroll - GA
Acres: 5.81
Pool Desc: None
Fees / Restrictions
Financial
Original Price: $249,500
Owner Financing: No
Garage / Parking
Parking Features: Driveway, Parking Pad
Green / Env Info
Green Energy Generation: None
Handicap
Accessibility Features: None
Interior Features
Security Ftr: Smoke Detector(s)
Fireplace Features: Factory Built
Levels: One
Appliances: Dishwasher, Electric Water Heater, Electric Range, Refrigerator, Microwave, Range Hood, Self Cleaning Oven
Laundry Features: Laundry Closet
Interior Features: Double Vanity, Walk-In Closet(s)
Flooring: Laminate, Vinyl, Carpet
Spa Features: None
Lot Info
Lot Size Source: Other
Lot Features: Private
Misc
Property Attached: No
Home Warranty: No
Open House
Other
Other Structures: None
Property Info
Construction Materials: Vinyl Siding
Year Built: 2,000
Property Condition: Updated/Remodeled
Roof: Metal
Property Type: Residential Detached
Style: Mobile
Rental Info
Land Lease: No
Room Info
Kitchen Features: Cabinets Stain, Eat-in Kitchen, Laminate Counters
Room Master Bathroom Features: Shower Only
Room Dining Room Features: Open Concept,Separate Dining Room
Special Features
Green Features: None
Special Listing Conditions: None
Special Circumstances: Sold As/Is
Sqft Info
Building Area Total: 1848
Building Area Source: Owner
Tax Info
Tax Amount Annual: 725
Tax Year: 2,023
Tax Parcel Letter: 030-0233
Unit Info
Utilities / Hvac
Cool System: Ceiling Fan(s), Central Air, Electric
Electric: 110 Volts, 220 Volts in Laundry
Heating: Electric, Heat Pump
Utilities: Electricity Available
Sewer: Septic Tank
Waterfront / Water
Water Body Name: None
Water Source: Public
Waterfront Features: None
Directions
GPS friendlyListing Provided courtesy of Keller Williams Realty Cityside
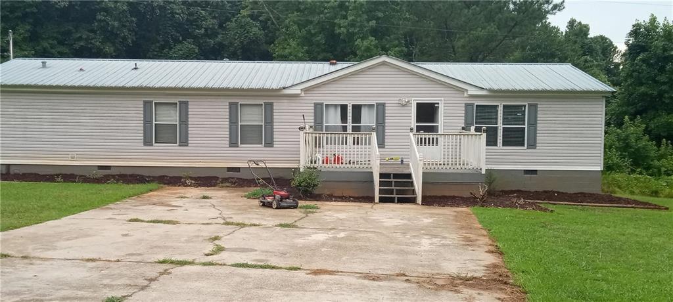
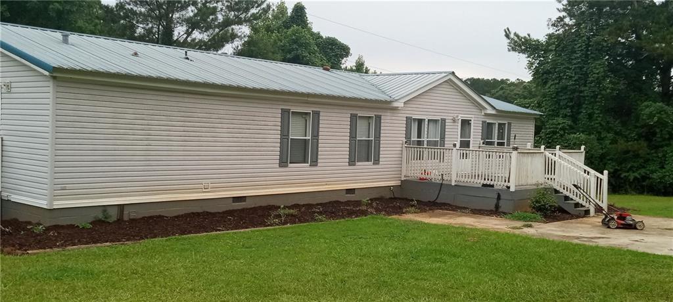
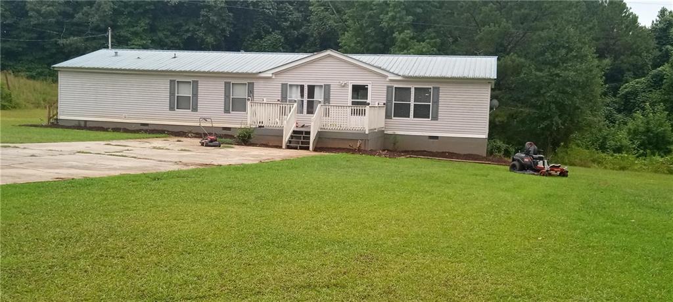
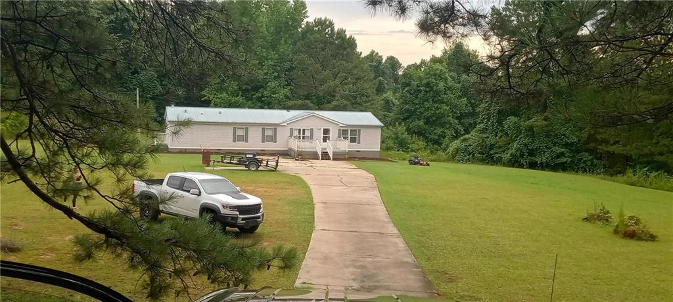
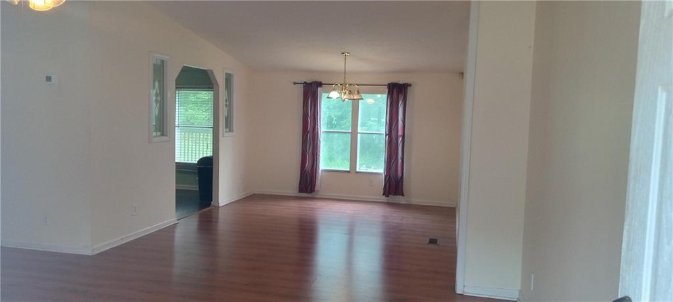
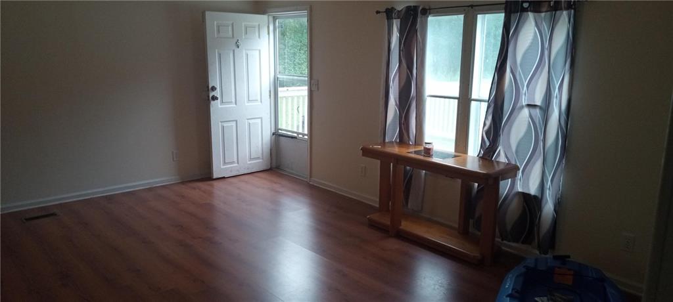
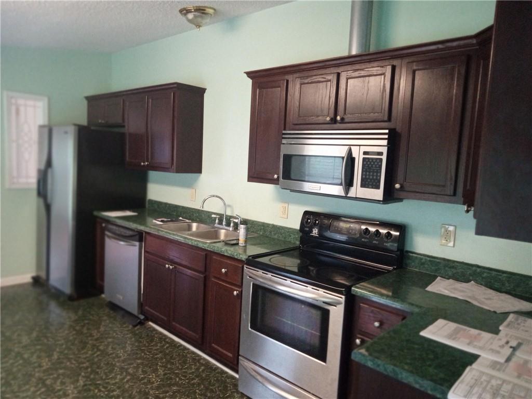
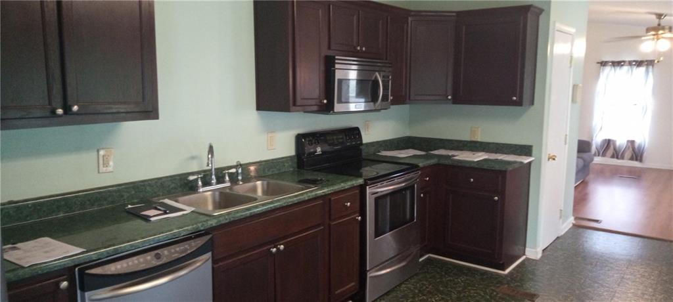
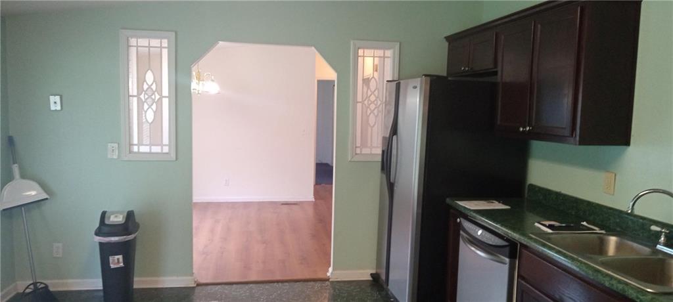
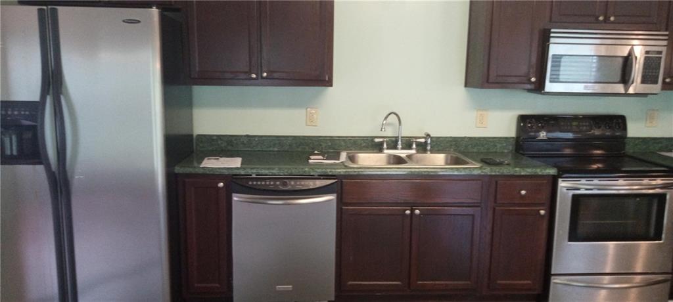
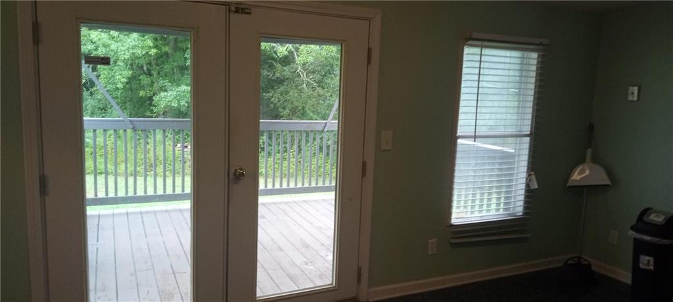
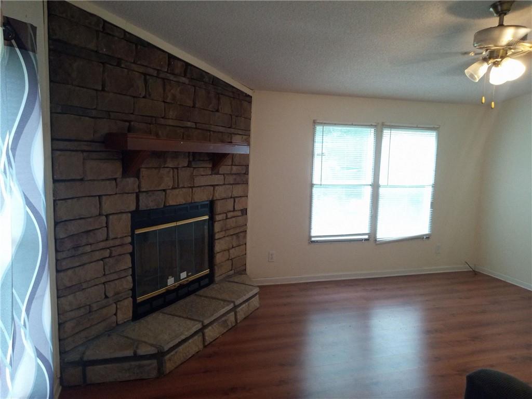
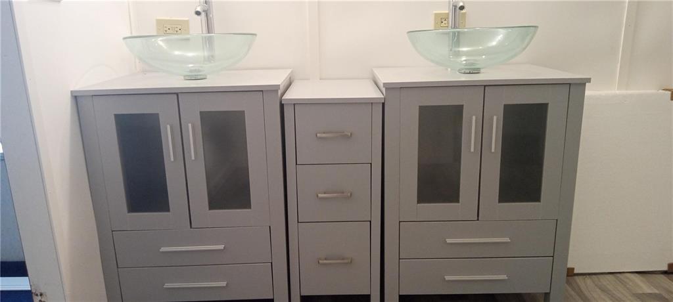
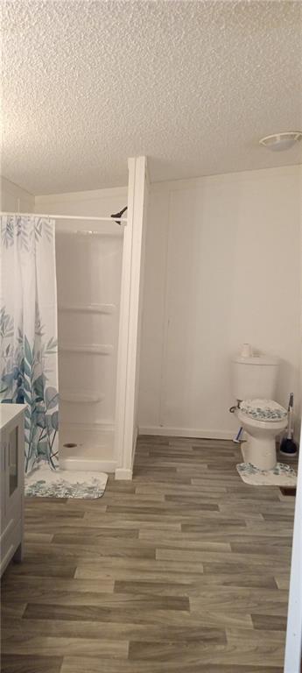
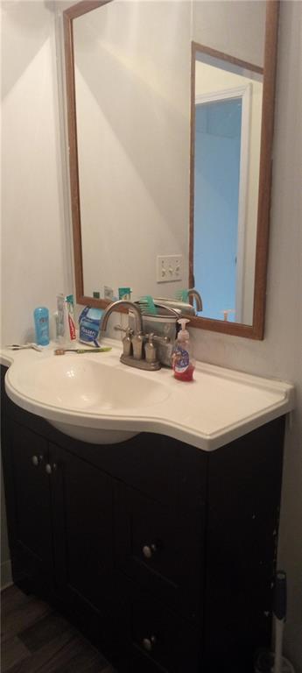
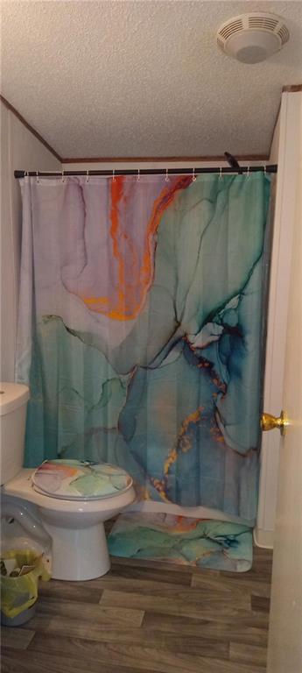
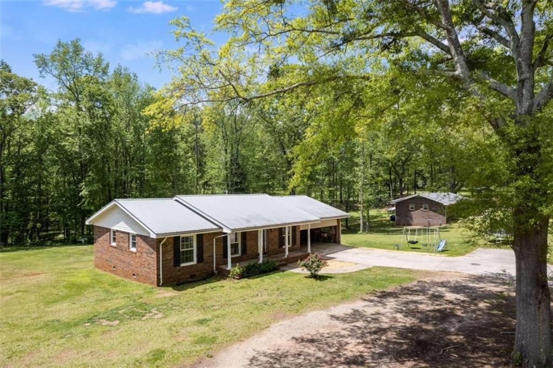
 MLS# 406957875
MLS# 406957875 