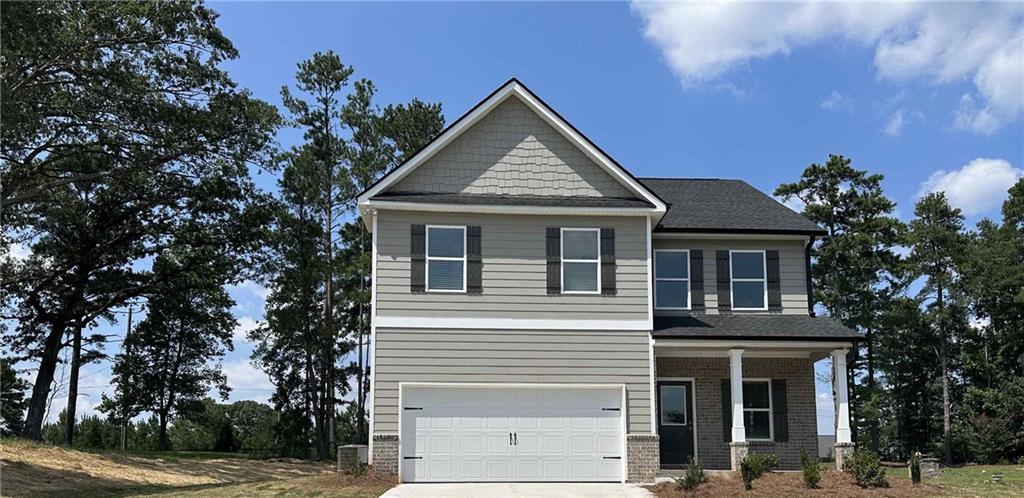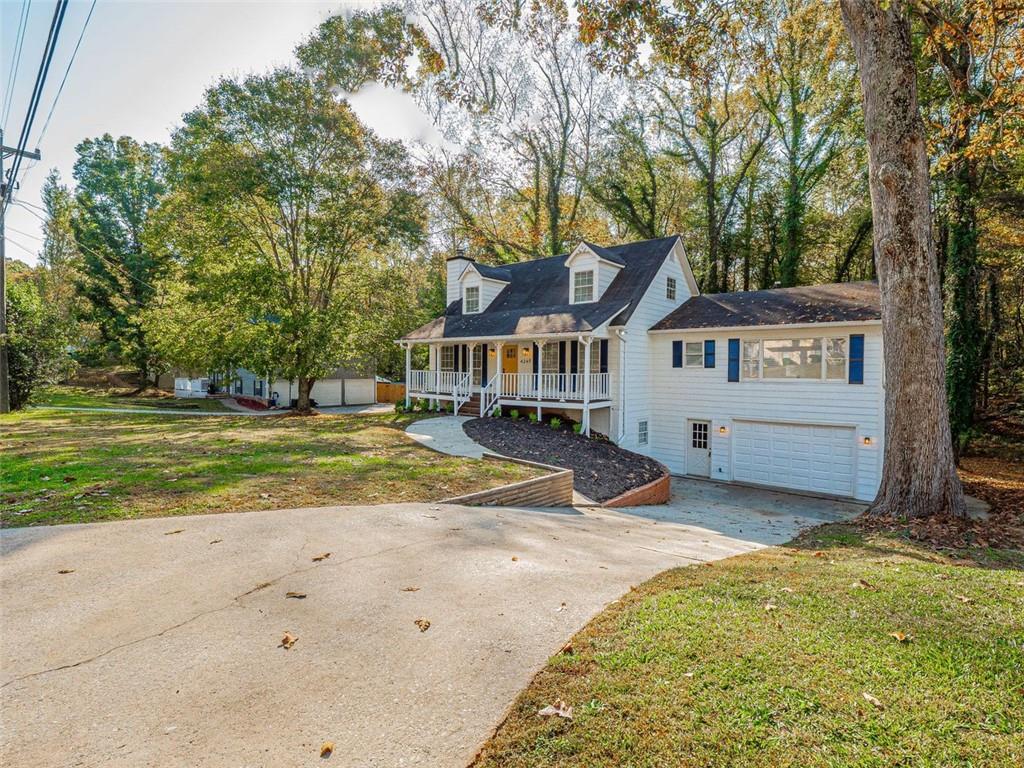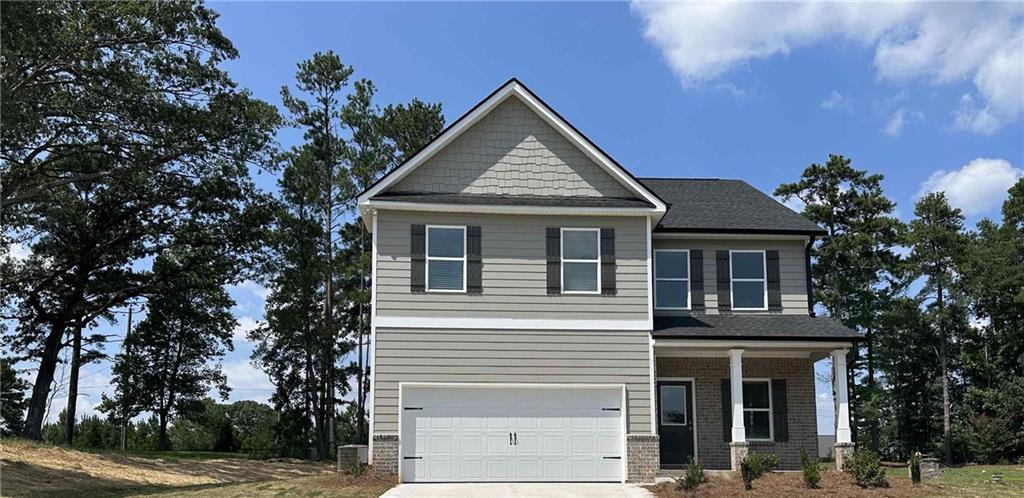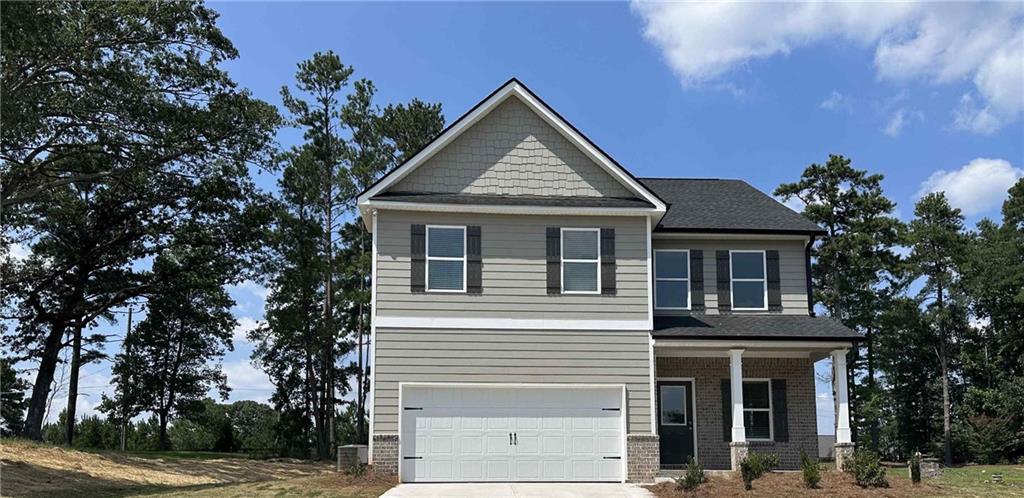Viewing Listing MLS# 392907835
Douglasville, GA 30134
- 4Beds
- 3Full Baths
- N/AHalf Baths
- N/A SqFt
- 2000Year Built
- 0.46Acres
- MLS# 392907835
- Residential
- Single Family Residence
- Active
- Approx Time on Market3 months, 27 days
- AreaN/A
- CountyPaulding - GA
- Subdivision The Willows At Legend Creek
Overview
Welcome to this beautifully maintained split level home located in South Paulding. Home is situated on a large double lot totaling 1.38 acres combined that includes a flowing creek and amazing views of the neighborhood lake. Inside features 3 bedrooms/2 bathrooms on the main level including the large primary bedroom and en-suite. The finished lower levels offers a 4th bedroom and 3rd bathroom as well as an additional bonus room. The completely remodeled kitchen is a chef's dream that is a must see featuring stainless steel appliances with a 6 burner stove and vent hood, granite counters, tons of cabinet space and built in window seating. Off the kitchen, you can take in the beautiful view from the large deck overlooking the property. The Willows at Legend Creek is a wonderful neighborhood that hosts many family friendly events throughout the year and provided amenities include swim, tennis, playground area, and beautiful fishing lake. This home has been very well loved and cared for and now can be yours.
Association Fees / Info
Hoa: Yes
Hoa Fees Frequency: Annually
Hoa Fees: 475
Community Features: Clubhouse, Fishing, Homeowners Assoc, Near Schools, Near Shopping, Playground, Pool, Street Lights, Tennis Court(s)
Association Fee Includes: Swim, Tennis
Bathroom Info
Main Bathroom Level: 2
Total Baths: 3.00
Fullbaths: 3
Room Bedroom Features: Master on Main, Split Bedroom Plan
Bedroom Info
Beds: 4
Building Info
Habitable Residence: Yes
Business Info
Equipment: None
Exterior Features
Fence: None
Patio and Porch: Deck, Front Porch
Exterior Features: Private Yard, Rain Gutters, Rear Stairs, Private Entrance
Road Surface Type: Paved
Pool Private: No
County: Paulding - GA
Acres: 0.46
Pool Desc: None
Fees / Restrictions
Financial
Original Price: $379,900
Owner Financing: Yes
Garage / Parking
Parking Features: Attached, Drive Under Main Level, Garage, Garage Door Opener
Green / Env Info
Green Energy Generation: None
Handicap
Accessibility Features: None
Interior Features
Security Ftr: Smoke Detector(s)
Fireplace Features: Factory Built, Gas Log, Gas Starter, Great Room
Levels: Multi/Split
Appliances: Dishwasher, Gas Oven, Gas Water Heater, Microwave, Range Hood
Laundry Features: In Basement, In Hall
Interior Features: Double Vanity, Entrance Foyer 2 Story, High Ceilings 10 ft Main
Flooring: Carpet, Hardwood
Spa Features: None
Lot Info
Lot Size Source: Public Records
Lot Features: Back Yard, Front Yard, Private, Wooded
Lot Size: x
Misc
Property Attached: No
Home Warranty: Yes
Open House
Other
Other Structures: None
Property Info
Construction Materials: Block, Cement Siding, Frame
Year Built: 2,000
Property Condition: Resale
Roof: Composition, Ridge Vents, Shingle
Property Type: Residential Detached
Style: Traditional
Rental Info
Land Lease: Yes
Room Info
Kitchen Features: Eat-in Kitchen, Solid Surface Counters, Stone Counters, View to Family Room
Room Master Bathroom Features: Double Vanity,Separate Tub/Shower,Soaking Tub
Room Dining Room Features: Separate Dining Room
Special Features
Green Features: None
Special Listing Conditions: None
Special Circumstances: None
Sqft Info
Building Area Total: 3156
Building Area Source: Owner
Tax Info
Tax Amount Annual: 916
Tax Year: 2,023
Tax Parcel Letter: 042555
Unit Info
Utilities / Hvac
Cool System: Ceiling Fan(s), Central Air
Electric: 110 Volts, 220 Volts in Laundry
Heating: Central, Natural Gas
Utilities: Cable Available, Electricity Available, Natural Gas Available, Phone Available, Water Available
Sewer: Septic Tank
Waterfront / Water
Water Body Name: None
Water Source: Public
Waterfront Features: None
Directions
GPS friendlyListing Provided courtesy of Coldwell Banker Realty
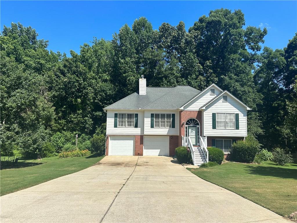
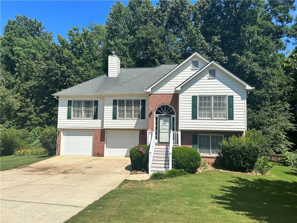
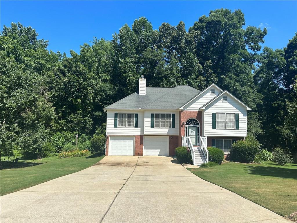
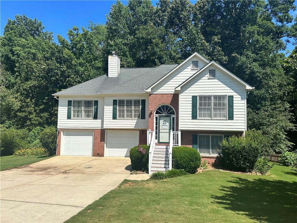
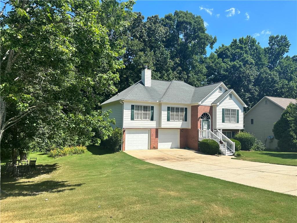
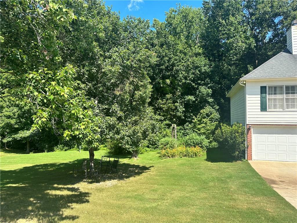
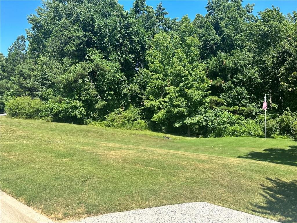
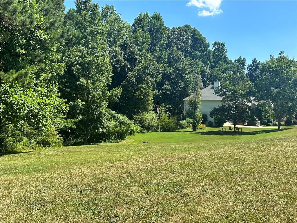
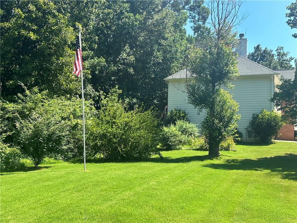
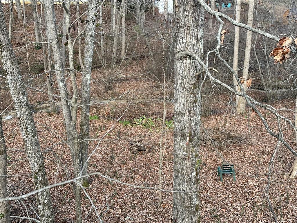
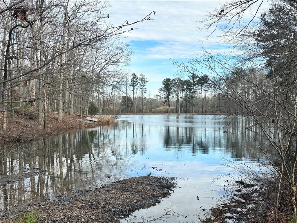
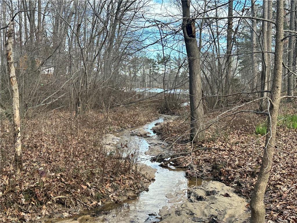
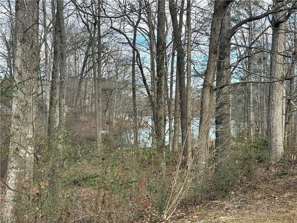
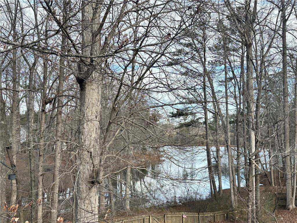
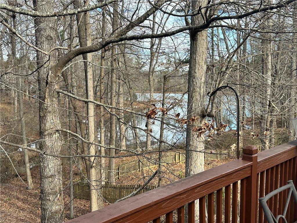
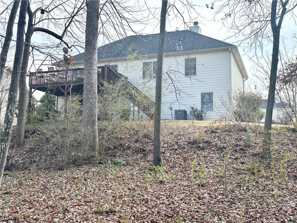
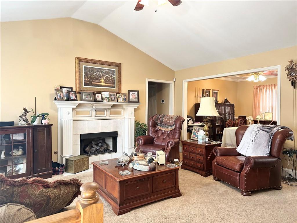
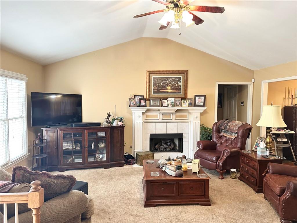
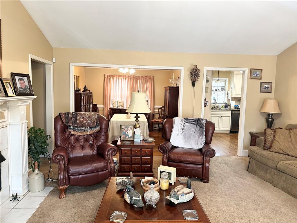
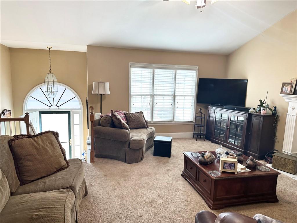
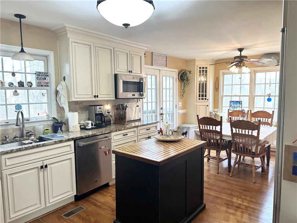
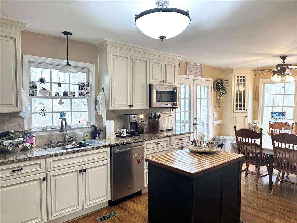
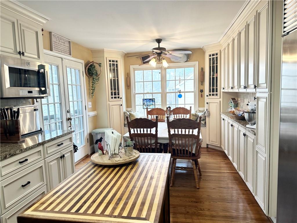
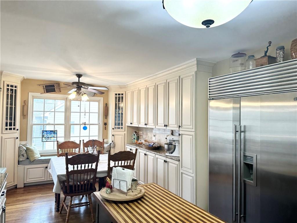
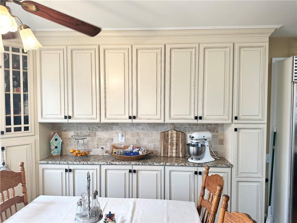
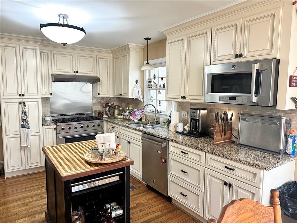
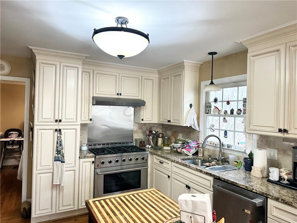
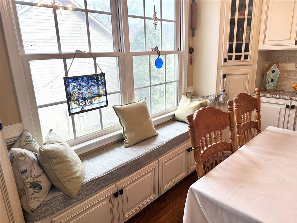
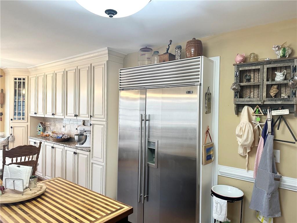
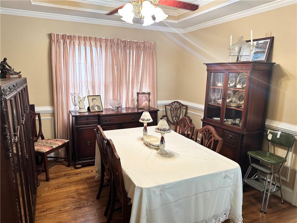
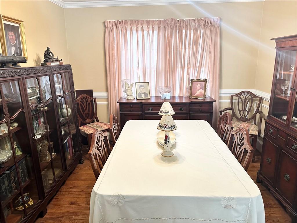
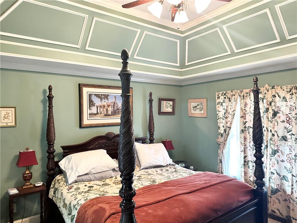
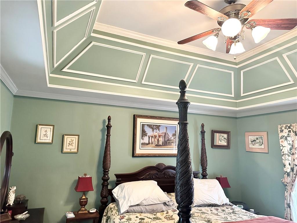
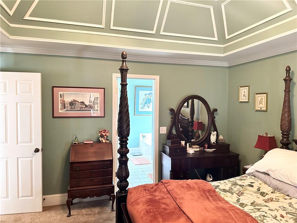
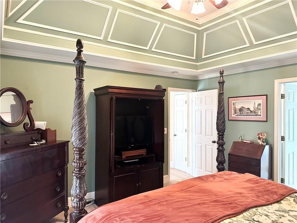
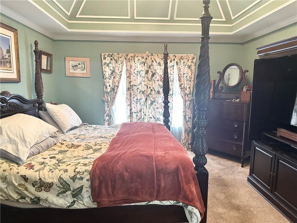
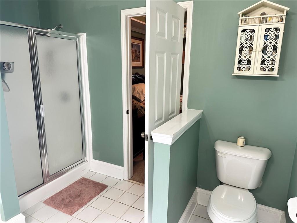
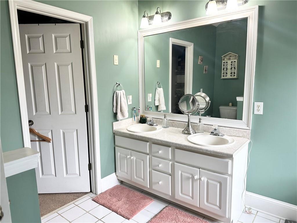
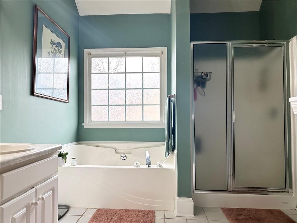
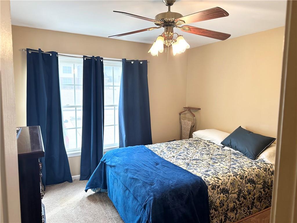
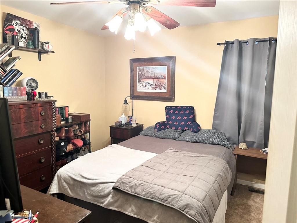
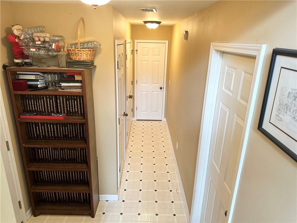
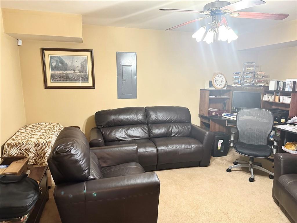
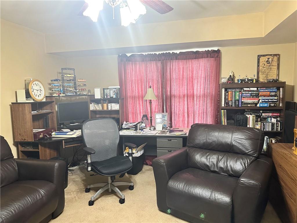
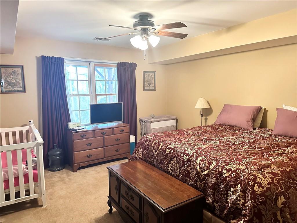
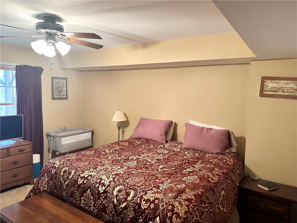
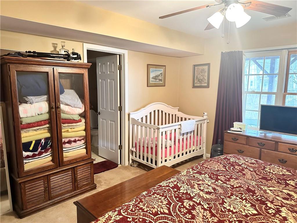
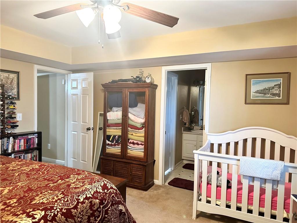
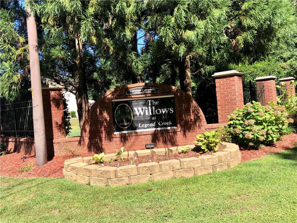
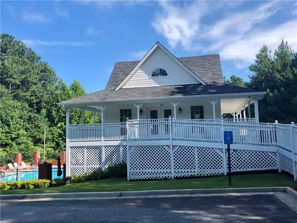
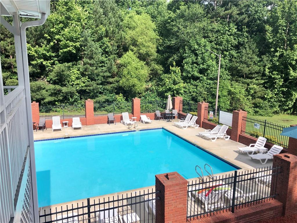
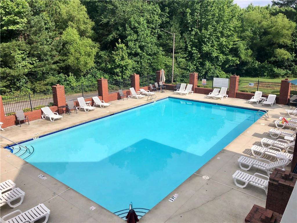
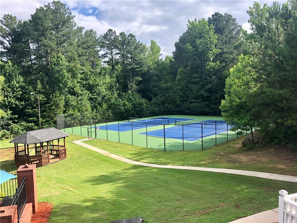
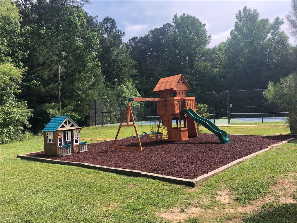
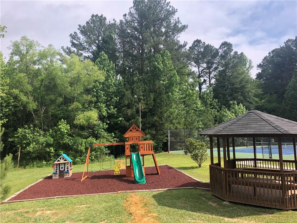
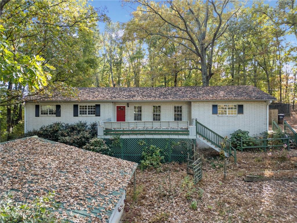
 MLS# 410588994
MLS# 410588994 