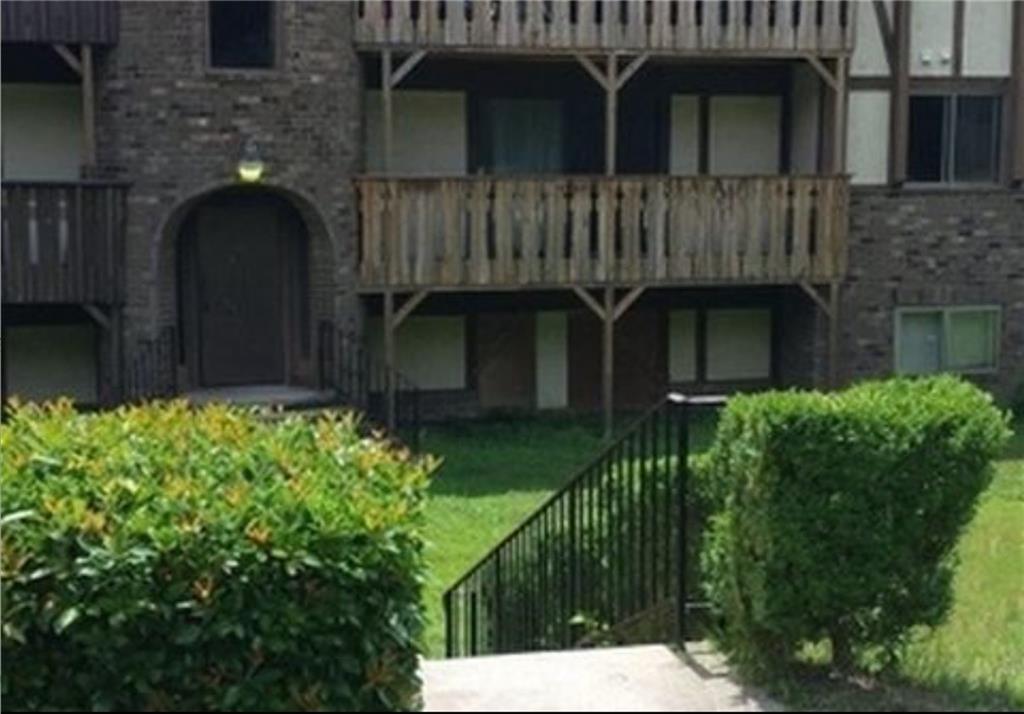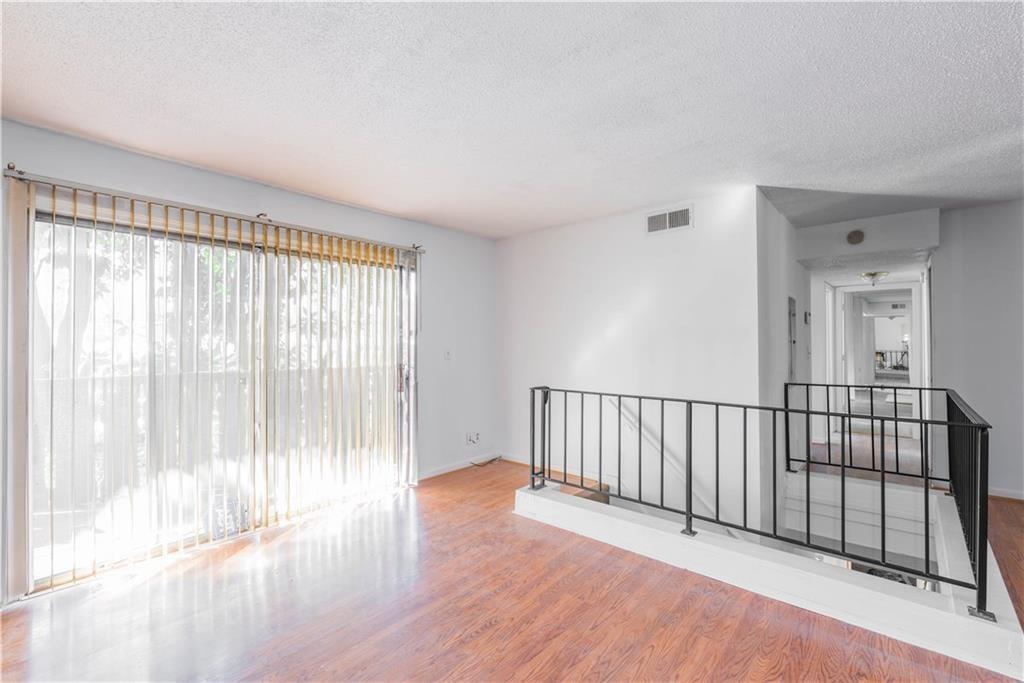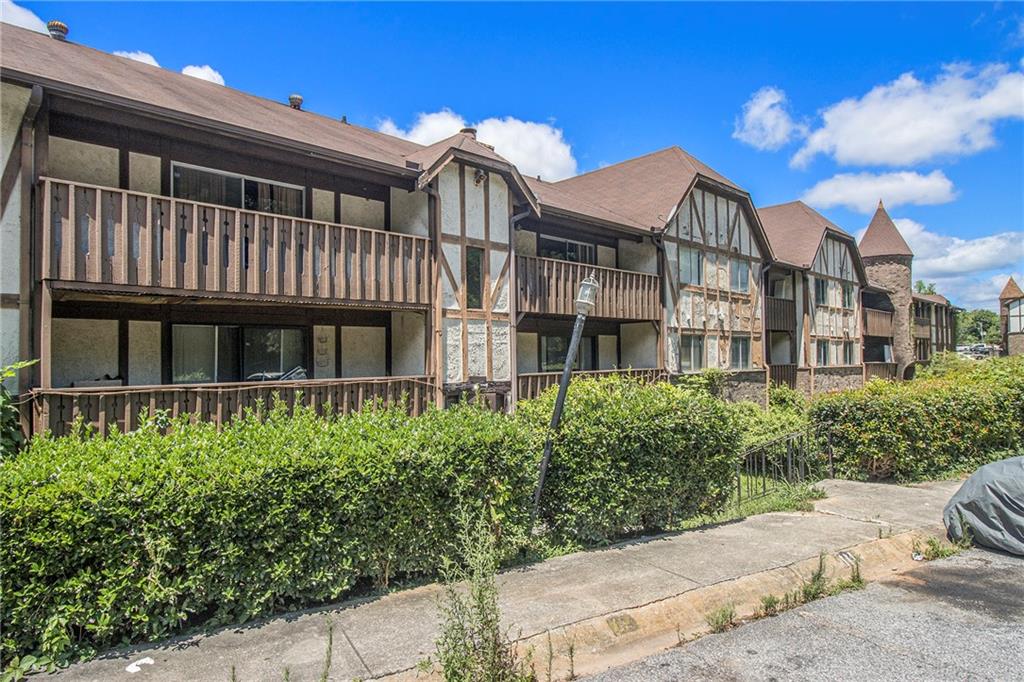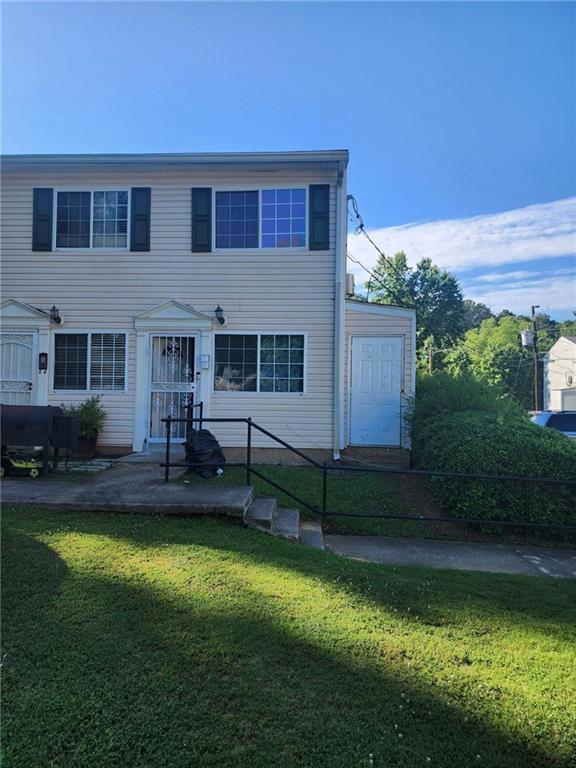Viewing Listing MLS# 392905749
Atlanta, GA 30349
- 3Beds
- 2Full Baths
- N/AHalf Baths
- N/A SqFt
- 1970Year Built
- 0.03Acres
- MLS# 392905749
- Residential
- Condominium
- Active
- Approx Time on Market3 months, 22 days
- AreaN/A
- CountyFulton - GA
- Subdivision Camelot Club
Overview
This investment opportunity in the Camelot Club Community of South Fulton offers numerous benefits. Located just minutes from I-285 and I-85, it provides easy access to various restaurants, grocery stores, and retail outlets. The condo is situated on the top floor and features a large balcony off the main living space, perfect for enjoying a morning coffee while watching the sunrise. The home is a blank slate, ideal for someone with a keen eye for design to personalize it. With the seller eager for a quick close, don't hesitatesubmit your offer today!
Association Fees / Info
Hoa: Yes
Hoa Fees Frequency: Monthly
Hoa Fees: 250
Community Features: None
Bathroom Info
Main Bathroom Level: 2
Total Baths: 2.00
Fullbaths: 2
Room Bedroom Features: Other
Bedroom Info
Beds: 3
Building Info
Habitable Residence: No
Business Info
Equipment: None
Exterior Features
Fence: None
Patio and Porch: Covered, Deck
Exterior Features: Balcony
Road Surface Type: Asphalt
Pool Private: No
County: Fulton - GA
Acres: 0.03
Pool Desc: None
Fees / Restrictions
Financial
Original Price: $75,000
Owner Financing: No
Garage / Parking
Parking Features: Parking Lot
Green / Env Info
Green Energy Generation: None
Handicap
Accessibility Features: None
Interior Features
Security Ftr: None
Fireplace Features: Family Room
Levels: One
Appliances: Dishwasher, Electric Cooktop, Electric Oven, Electric Water Heater
Laundry Features: Electric Dryer Hookup, In Hall
Interior Features: Other
Flooring: Laminate, Vinyl
Spa Features: None
Lot Info
Lot Size Source: Public Records
Lot Features: Other
Lot Size: x
Misc
Property Attached: Yes
Home Warranty: No
Open House
Other
Other Structures: None
Property Info
Construction Materials: Stucco, Wood Siding
Year Built: 1,970
Property Condition: Resale
Roof: Composition
Property Type: Residential Attached
Style: Mid-Rise (up to 5 stories)
Rental Info
Land Lease: No
Room Info
Kitchen Features: Breakfast Room, Cabinets White, Laminate Counters, Solid Surface Counters, View to Family Room
Room Master Bathroom Features: Tub/Shower Combo
Room Dining Room Features: Open Concept
Special Features
Green Features: None
Special Listing Conditions: None
Special Circumstances: None
Sqft Info
Building Area Total: 1282
Building Area Source: Public Records
Tax Info
Tax Amount Annual: 593
Tax Year: 2,022
Tax Parcel Letter: 13-0093-0002-278-1
Unit Info
Num Units In Community: 1
Utilities / Hvac
Cool System: Central Air
Electric: None
Heating: Electric
Utilities: Electricity Available, Phone Available, Sewer Available, Water Available
Sewer: Public Sewer
Waterfront / Water
Water Body Name: None
Water Source: Public
Waterfront Features: None
Directions
.Listing Provided courtesy of Ansley Real Estate| Christie's International Real Estate
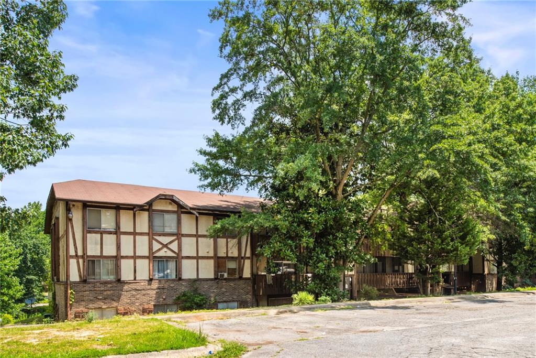
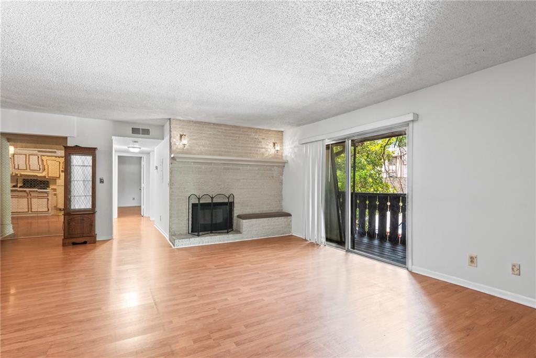
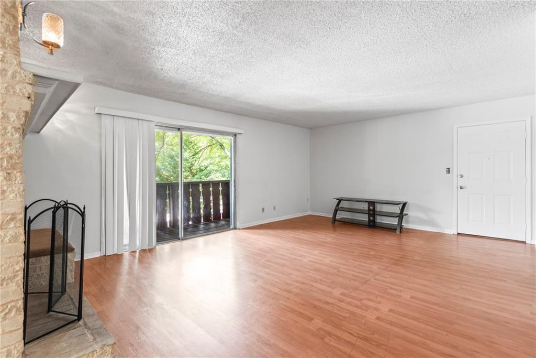
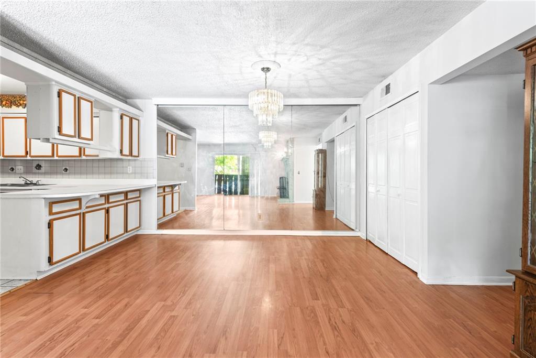
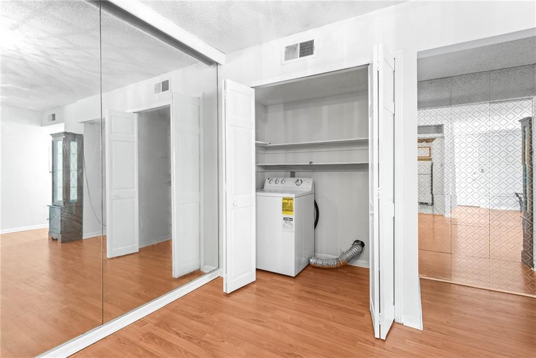
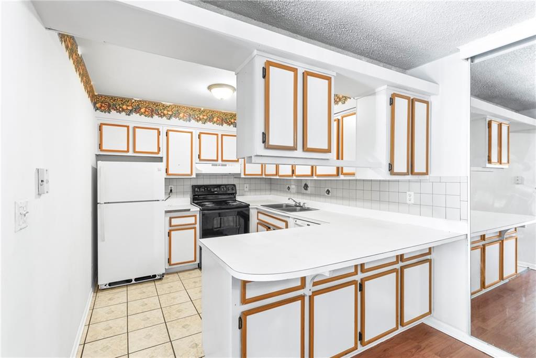
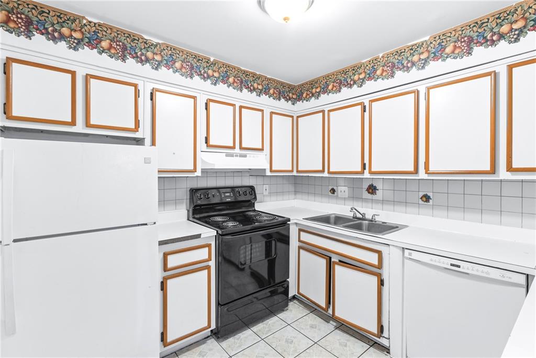
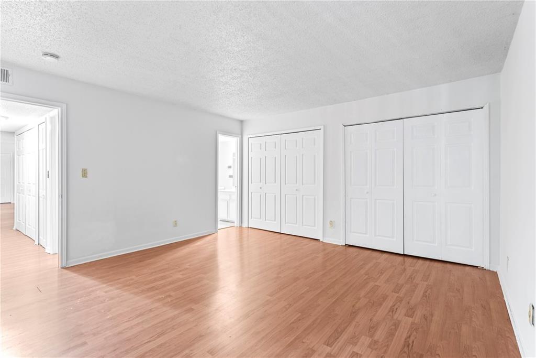
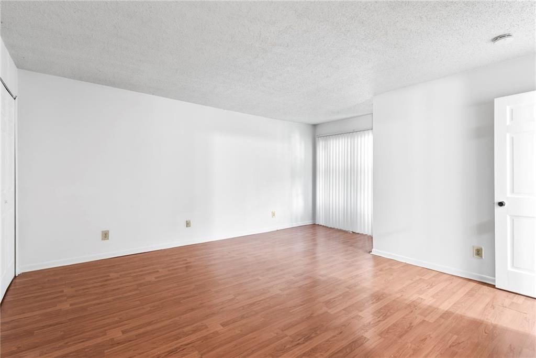
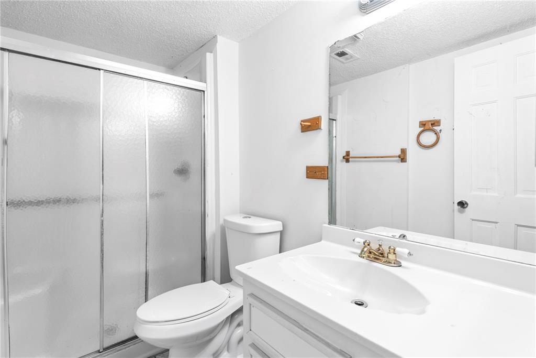
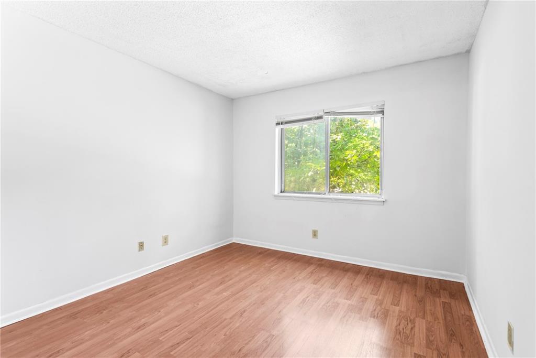
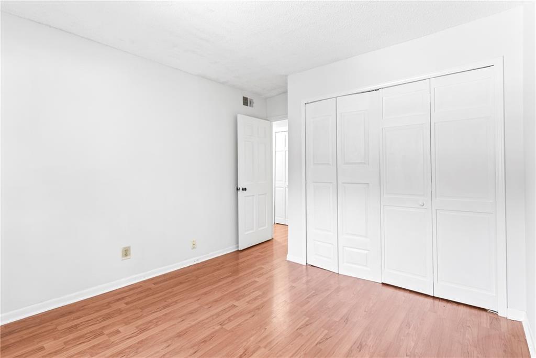
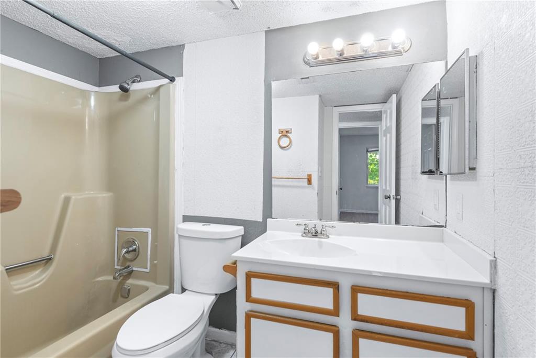
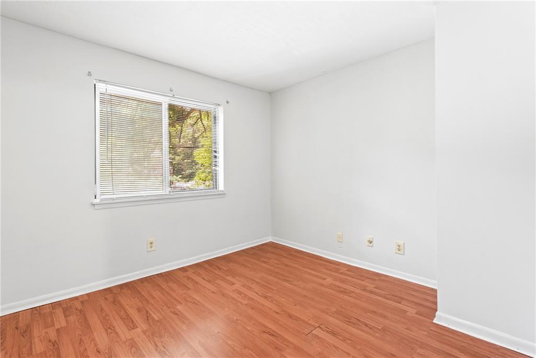
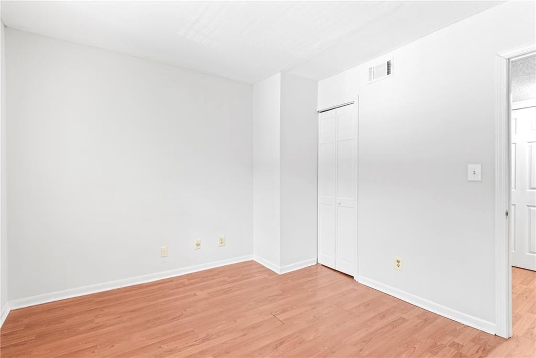
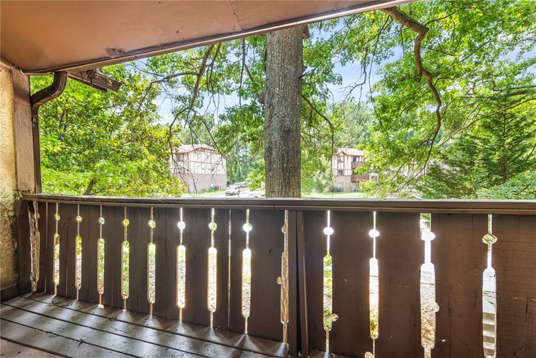
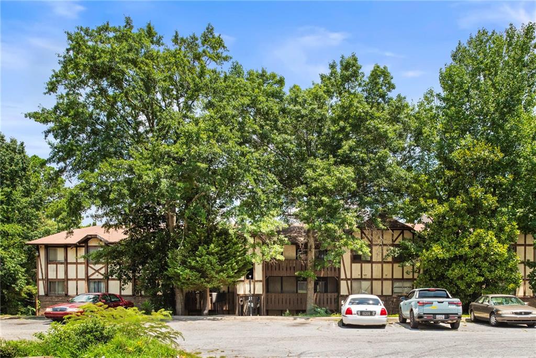
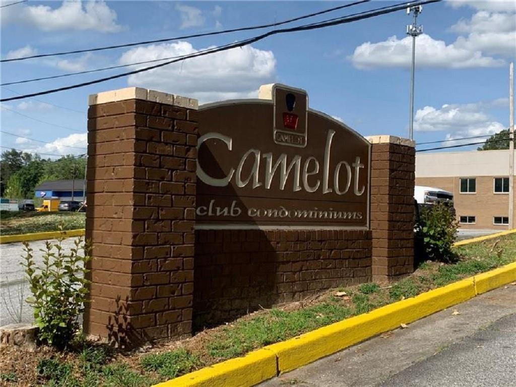
 MLS# 411092108
MLS# 411092108 