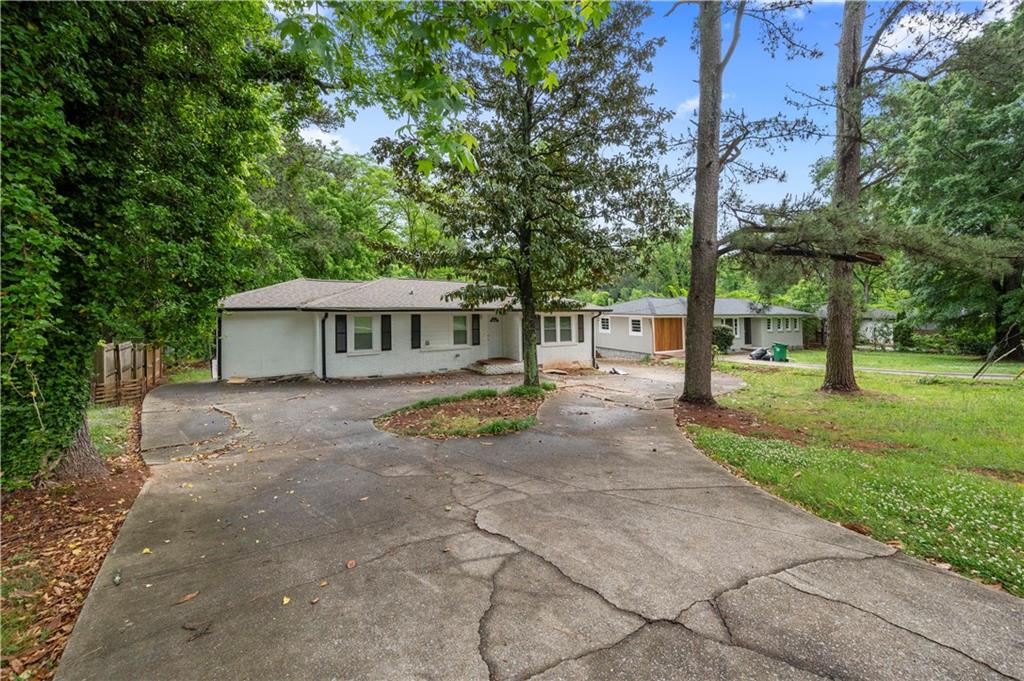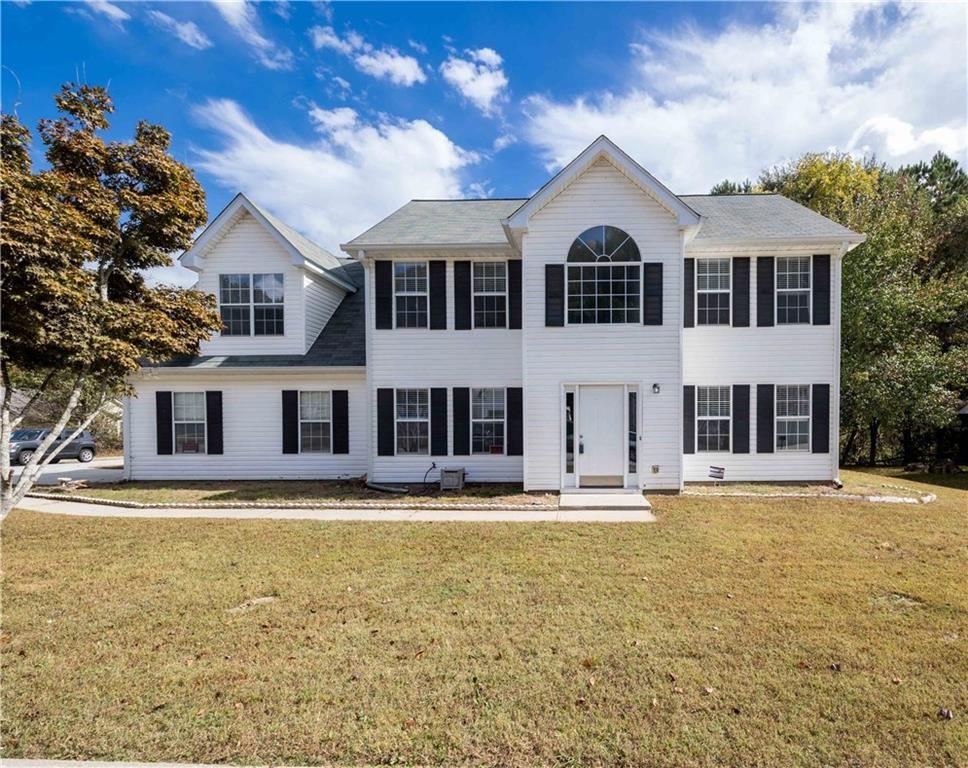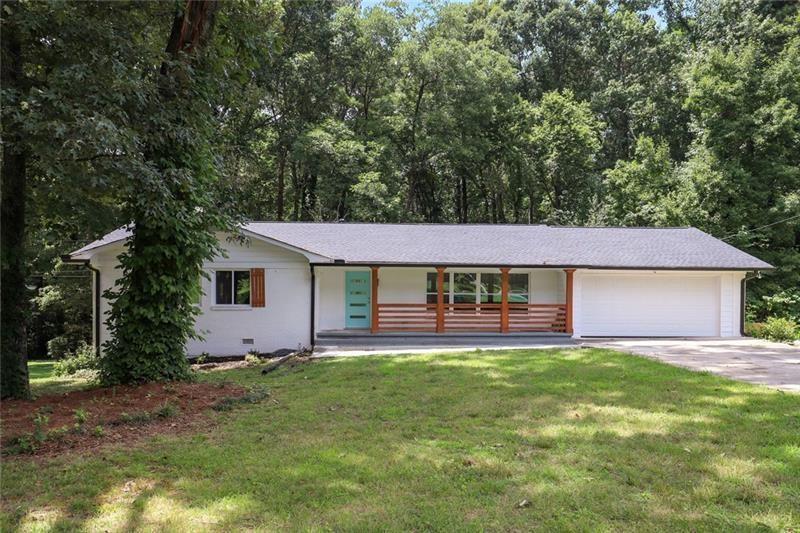Viewing Listing MLS# 392898527
Decatur, GA 30032
- 2Beds
- 1Full Baths
- N/AHalf Baths
- N/A SqFt
- 1949Year Built
- 0.20Acres
- MLS# 392898527
- Residential
- Single Family Residence
- Active
- Approx Time on Market4 months, 3 days
- AreaN/A
- CountyDekalb - GA
- Subdivision East Lake Terrace
Overview
Charming 1949 cottage on one of the best streets in East Lake Terrace. Two bedroom, one bathroom home perfect for the first time buyer looking to live close to everything. Located minutes from East Atlanta, Oakhurst, Kirkwood, and Downtown Decatur. Light filled living room with separate dining room. Home has original hardwood floors throughout. The kitchen features white cabinets, stainless appliances, and granite countertops. Separate side entrance to the kitchen and driveway. Two generously sized bedrooms with great closet space. Renovated bathroom with tub/shower combo. Peaceful, covered front porch for entertaining or chilling after a long days work. Fenced in backyard features a large firepit area, mature peach tree, and a special native garden for all the bee and nature lovers out there. You can enjoy multiple seasons of flowering. Double paned windows, newer roof, hvac, and water heater as a bonus! Attic and full unfinished basement offer plenty of opportunity to expand down the road. Best of all you're one block from East Lake golf course and three blocks from Lake Buena Vista with trail, dock, and picnic tables.
Association Fees / Info
Hoa: No
Community Features: None
Bathroom Info
Main Bathroom Level: 1
Total Baths: 1.00
Fullbaths: 1
Room Bedroom Features: Roommate Floor Plan
Bedroom Info
Beds: 2
Building Info
Habitable Residence: No
Business Info
Equipment: Dehumidifier
Exterior Features
Fence: Back Yard
Patio and Porch: Covered, Front Porch
Exterior Features: Garden, Private Yard
Road Surface Type: Asphalt
Pool Private: No
County: Dekalb - GA
Acres: 0.20
Pool Desc: None
Fees / Restrictions
Financial
Original Price: $325,000
Owner Financing: No
Garage / Parking
Parking Features: Driveway, On Street
Green / Env Info
Green Energy Generation: None
Handicap
Accessibility Features: None
Interior Features
Security Ftr: Security System Owned, Smoke Detector(s)
Fireplace Features: None
Levels: One
Appliances: Dishwasher, Disposal, Gas Oven, Gas Water Heater, Range Hood, Refrigerator
Laundry Features: In Basement
Interior Features: Low Flow Plumbing Fixtures
Flooring: Ceramic Tile, Hardwood
Spa Features: None
Lot Info
Lot Size Source: Public Records
Lot Features: Back Yard, Front Yard
Lot Size: 150 x 50
Misc
Property Attached: No
Home Warranty: No
Open House
Other
Other Structures: None
Property Info
Construction Materials: Asbestos, Frame
Year Built: 1,949
Property Condition: Resale
Roof: Composition
Property Type: Residential Detached
Style: Cape Cod, Cottage, Ranch
Rental Info
Land Lease: No
Room Info
Kitchen Features: Cabinets White, Stone Counters
Room Master Bathroom Features: Tub/Shower Combo
Room Dining Room Features: Separate Dining Room
Special Features
Green Features: None
Special Listing Conditions: None
Special Circumstances: None
Sqft Info
Building Area Total: 931
Building Area Source: Appraiser
Tax Info
Tax Amount Annual: 1845
Tax Year: 2,023
Tax Parcel Letter: 15-171-09-013
Unit Info
Utilities / Hvac
Cool System: Central Air
Electric: 110 Volts, 220 Volts in Laundry
Heating: Central
Utilities: Cable Available, Electricity Available, Natural Gas Available, Phone Available, Sewer Available, Underground Utilities, Water Available
Sewer: Public Sewer
Waterfront / Water
Water Body Name: None
Water Source: Public
Waterfront Features: None
Directions
GPSListing Provided courtesy of Homesmart
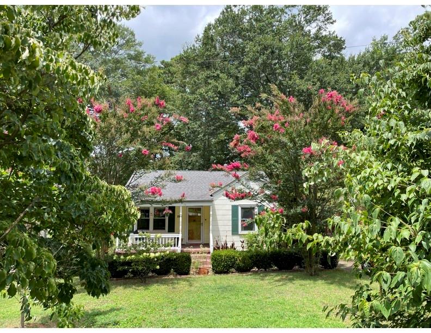
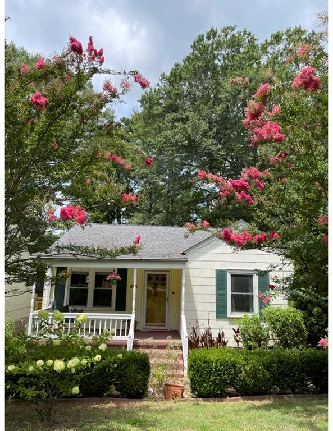
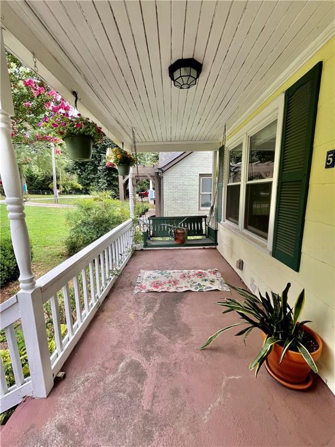
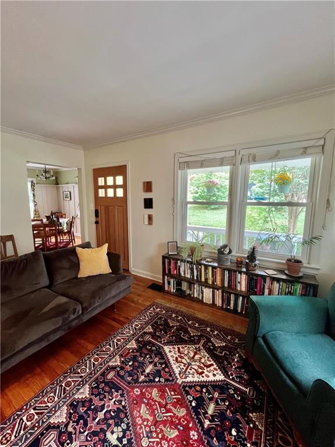
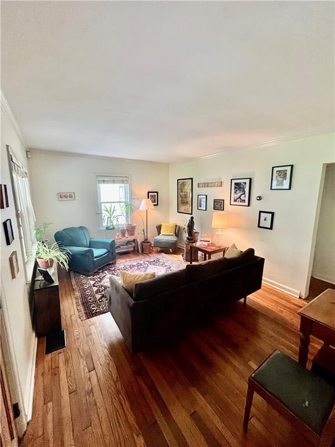
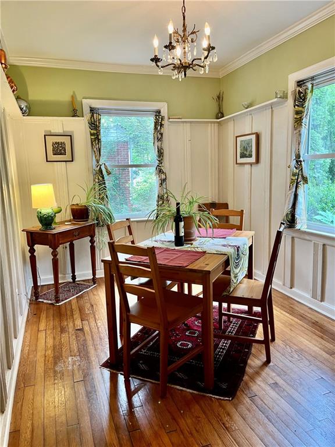
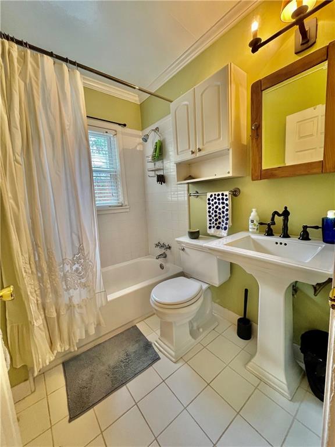
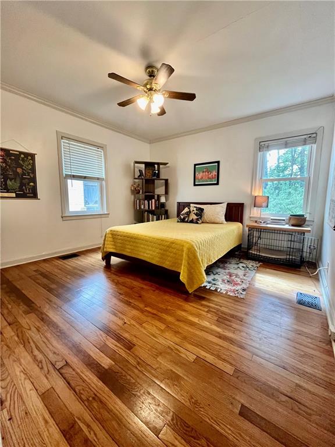

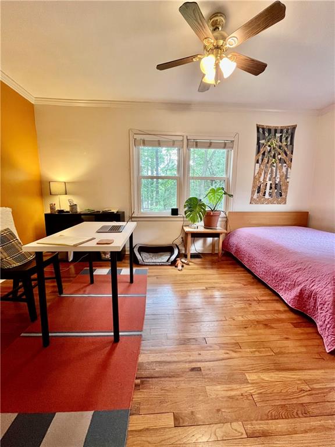
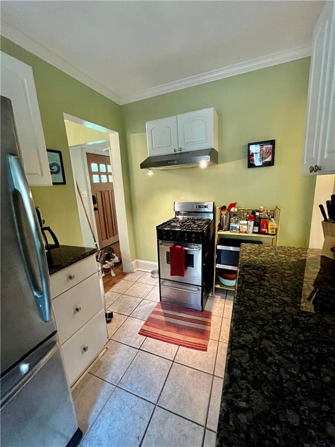
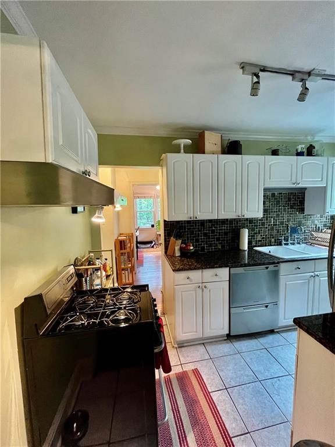
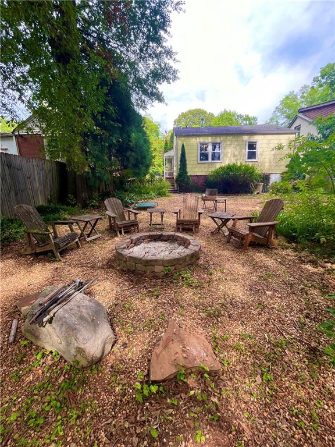
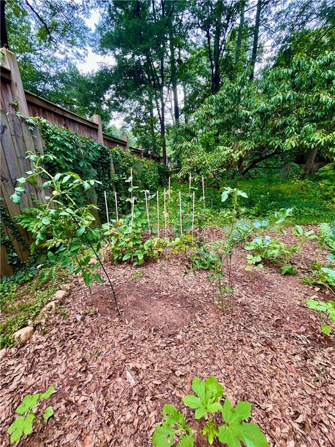
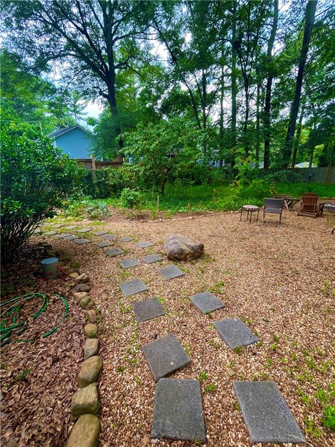
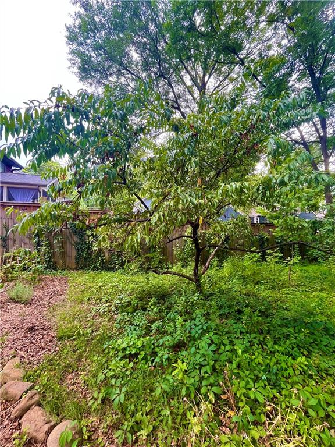
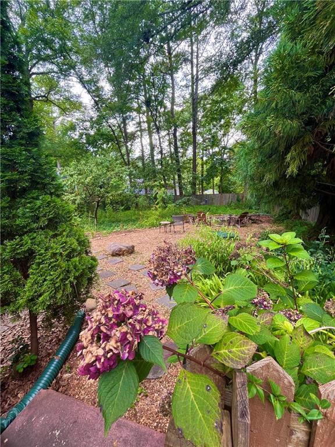
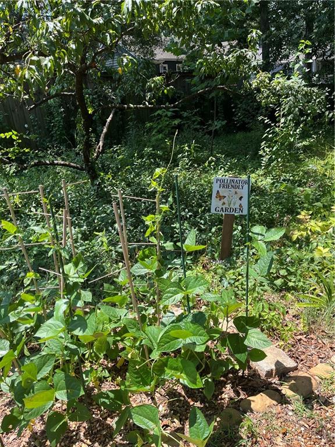
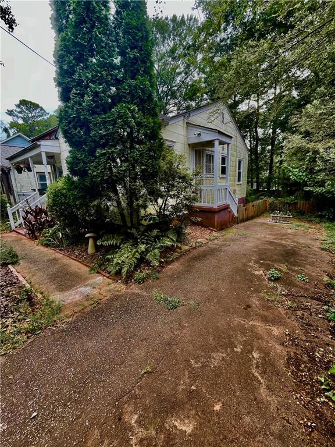
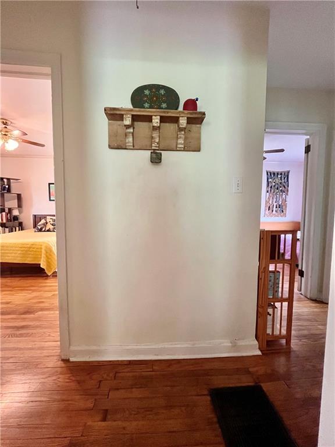
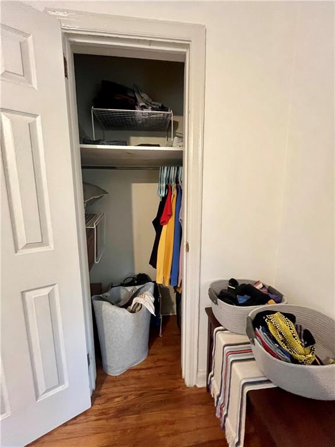
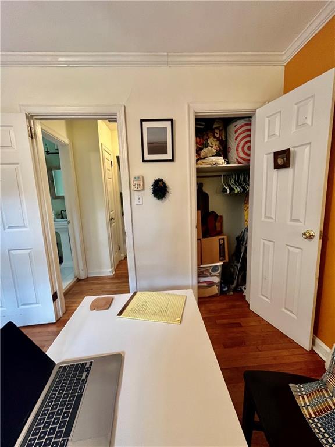

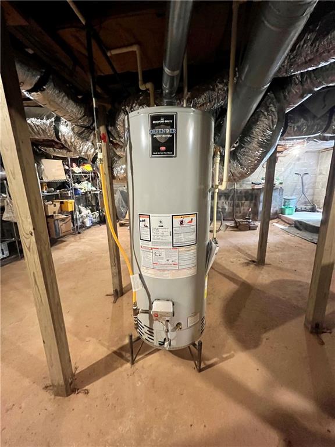
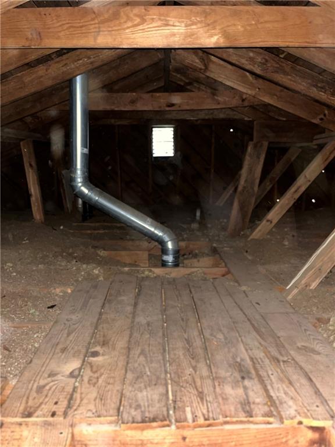
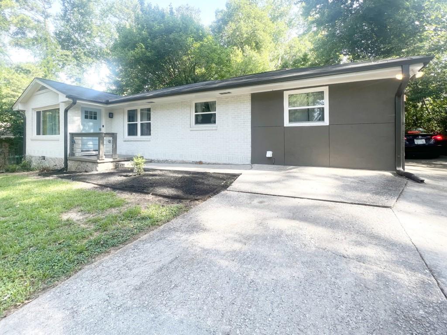
 MLS# 7338638
MLS# 7338638 