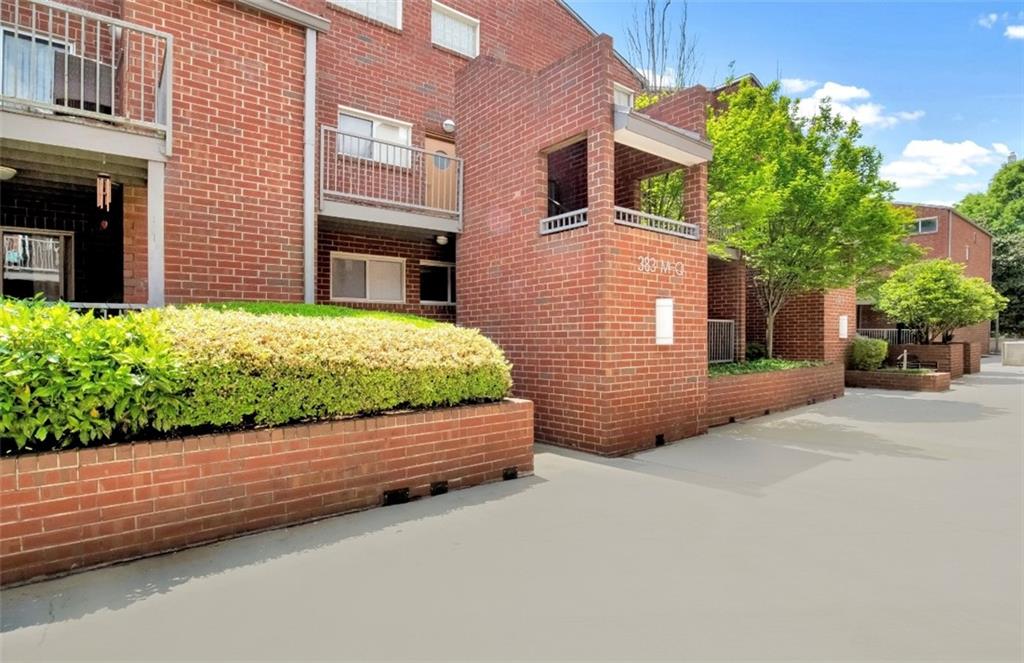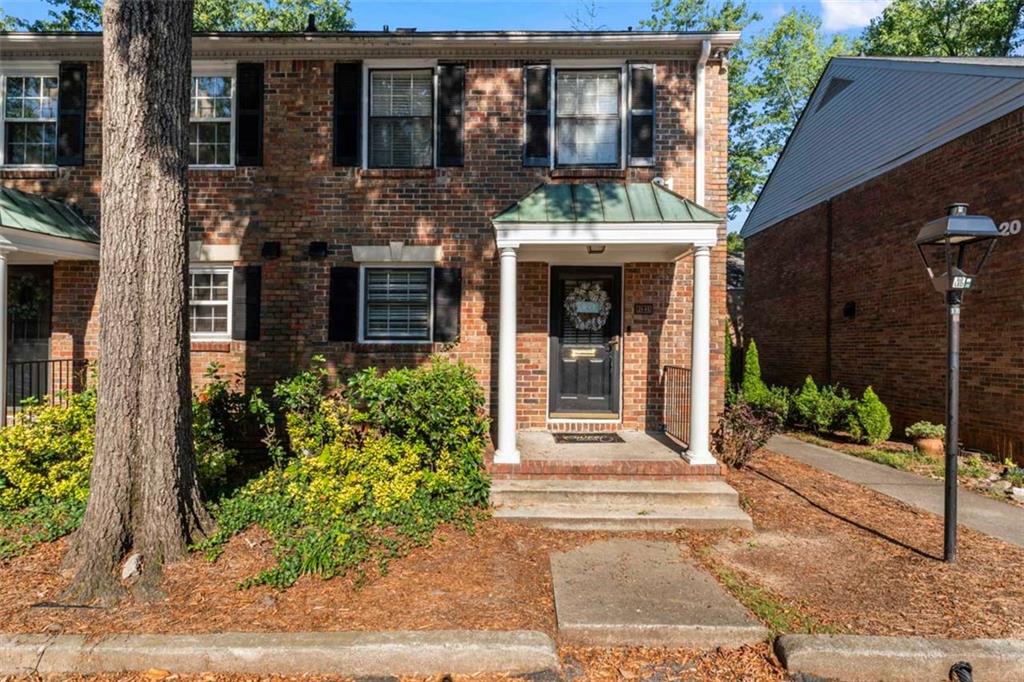Viewing Listing MLS# 392897567
Atlanta, GA 30328
- 2Beds
- 1Full Baths
- N/AHalf Baths
- N/A SqFt
- 1964Year Built
- 0.02Acres
- MLS# 392897567
- Residential
- Condominium
- Active
- Approx Time on Market3 months, 28 days
- AreaN/A
- CountyFulton - GA
- Subdivision Foxcroft
Overview
Welcome to this charming 2-bedroom, 1-bathroom condo located in the highly sought-after Foxcroft Condos Community. This beautifully updated home boasts light wood laminate flooring throughout, creating a modern and cohesive look.The kitchen is a chef's delight with stunning quartz countertops, floating shelves, and an eye-catching veneer brick backsplash. The bathroom features elegant porcelain tile adding a touch of luxury to the space.Freshly painted walls in stylish colors adorn the living room, fireside second bedroom, kitchen, and dining room, creating a warm and inviting atmosphere. A dedicated storage unit is included with this unit, as well as 1 parking pass. Residents of the Foxcroft Condos Community enjoy access to fantastic amenities, including a refreshing pool and well-maintained tennis courts and plenty of neighborhood events throughout the year. The community itself is beautifully kept with manicured grounds, providing a pleasant environment for all.Conveniently located near numerous shops and grocery stores, this condo offers both comfort and convenience. Dont miss the chance to make this adorable condo your new home!Discounted rate options may be available for qualified buyers of this home.Schedule a tour TODAY!
Association Fees / Info
Hoa: Yes
Hoa Fees Frequency: Monthly
Hoa Fees: 324
Community Features: Pool, Tennis Court(s)
Bathroom Info
Main Bathroom Level: 1
Total Baths: 1.00
Fullbaths: 1
Room Bedroom Features: Other
Bedroom Info
Beds: 2
Building Info
Habitable Residence: Yes
Business Info
Equipment: None
Exterior Features
Fence: None
Patio and Porch: None
Exterior Features: Other
Road Surface Type: Paved
Pool Private: No
County: Fulton - GA
Acres: 0.02
Pool Desc: None
Fees / Restrictions
Financial
Original Price: $235,000
Owner Financing: Yes
Garage / Parking
Parking Features: Parking Lot
Green / Env Info
Green Energy Generation: None
Handicap
Accessibility Features: None
Interior Features
Security Ftr: None
Fireplace Features: Other Room
Levels: One
Appliances: Gas Range, Microwave, Refrigerator
Laundry Features: In Hall, Laundry Closet
Interior Features: Entrance Foyer
Flooring: Ceramic Tile, Laminate
Spa Features: None
Lot Info
Lot Size Source: Public Records
Lot Features: Other
Lot Size: 1129x501x1173x354
Misc
Property Attached: Yes
Home Warranty: Yes
Open House
Other
Other Structures: None
Property Info
Construction Materials: Brick, Other
Year Built: 1,964
Property Condition: Resale
Roof: Composition
Property Type: Residential Attached
Style: Other
Rental Info
Land Lease: Yes
Room Info
Kitchen Features: Cabinets Stain, Solid Surface Counters, Other
Room Master Bathroom Features: Double Vanity,Tub/Shower Combo
Room Dining Room Features: Open Concept
Special Features
Green Features: None
Special Listing Conditions: None
Special Circumstances: None
Sqft Info
Building Area Total: 956
Building Area Source: Public Records
Tax Info
Tax Amount Annual: 2251
Tax Year: 2,023
Tax Parcel Letter: 17-0073-0005-083-7
Unit Info
Unit: N9
Num Units In Community: 402
Utilities / Hvac
Cool System: Central Air
Electric: Other
Heating: Central
Utilities: Electricity Available, Sewer Available, Water Available
Sewer: Public Sewer
Waterfront / Water
Water Body Name: None
Water Source: Public
Waterfront Features: None
Directions
Please use GPSListing Provided courtesy of Orchard Brokerage Llc
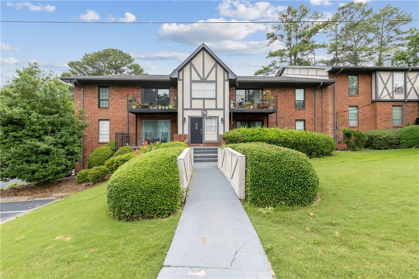
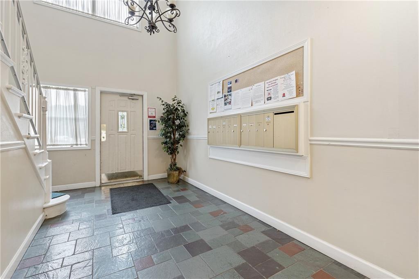
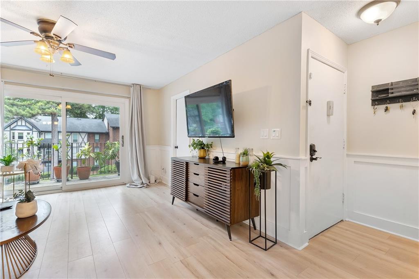
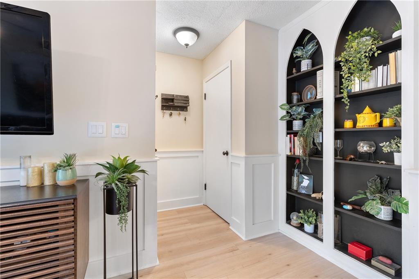
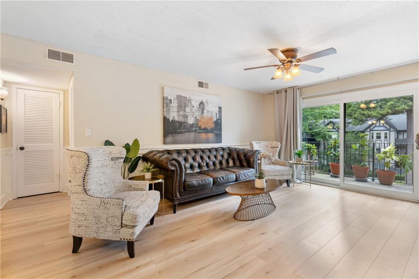
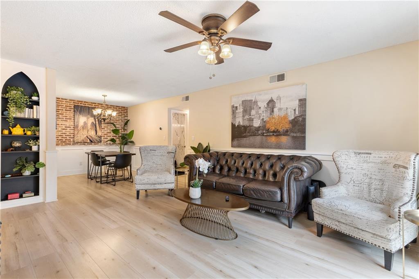
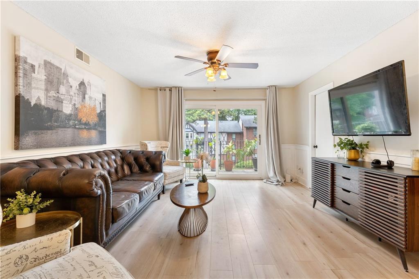
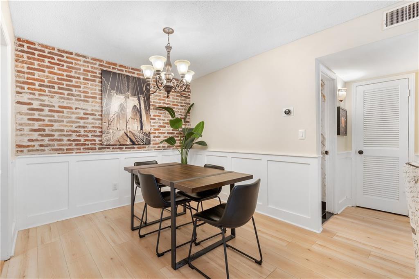
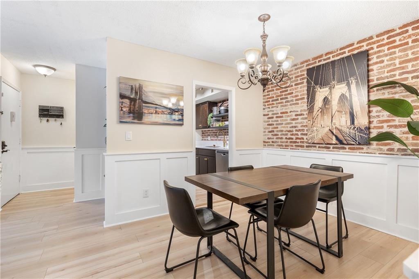
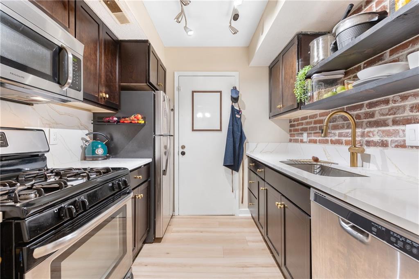
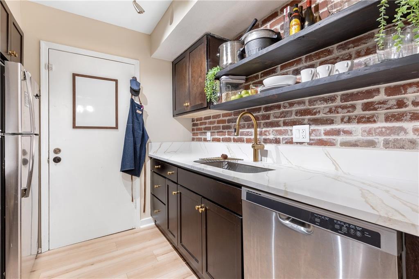
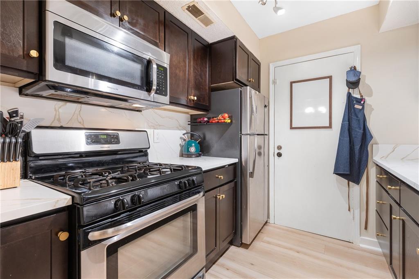
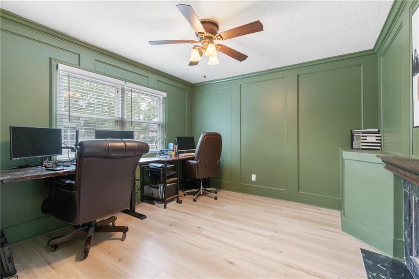
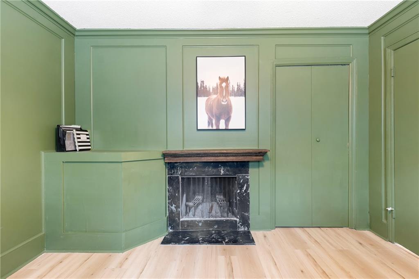
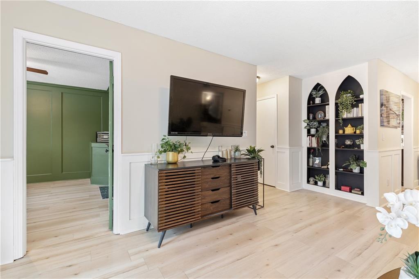
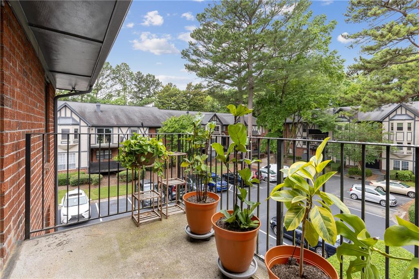
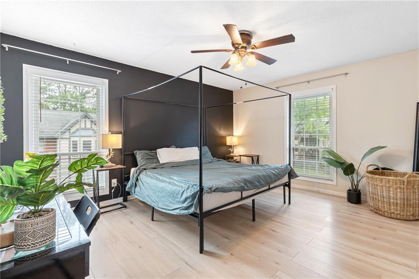
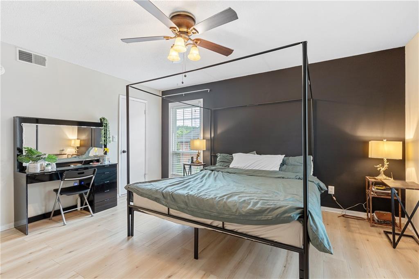
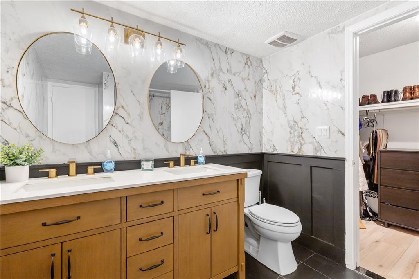
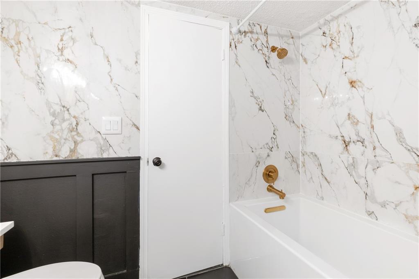
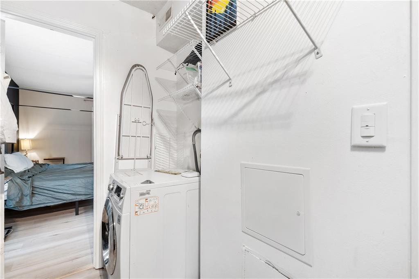
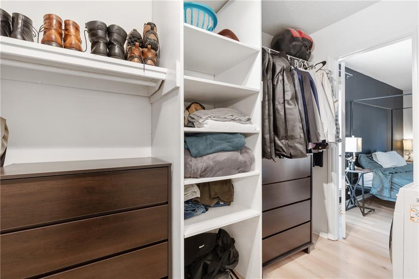
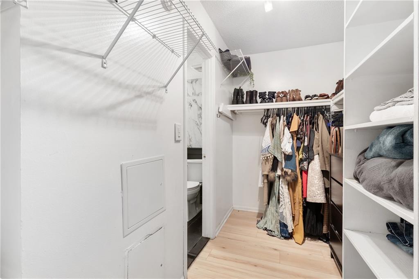
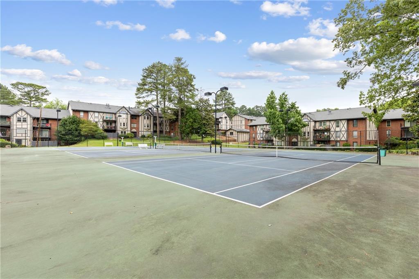
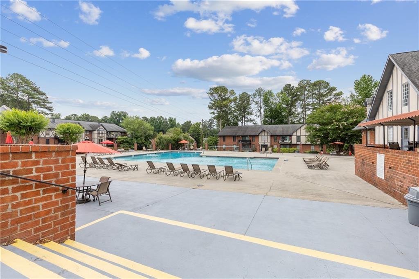
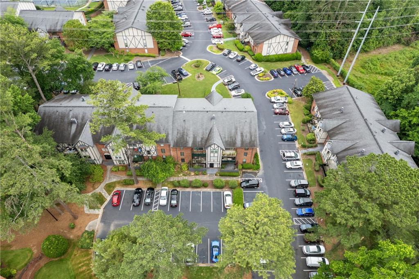
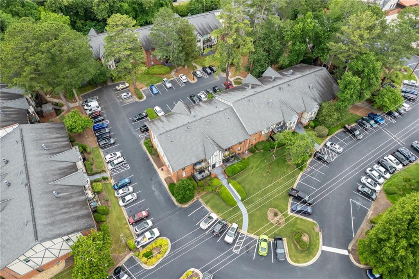
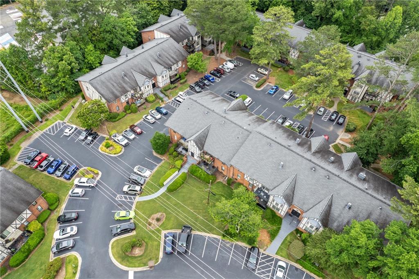
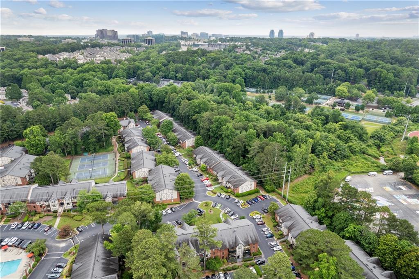
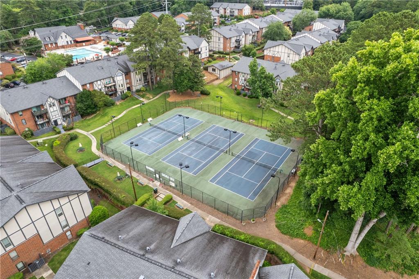
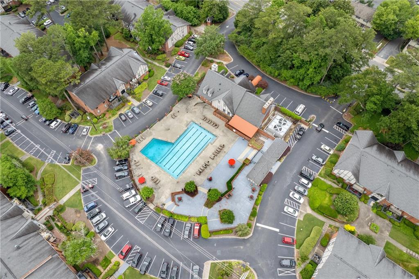
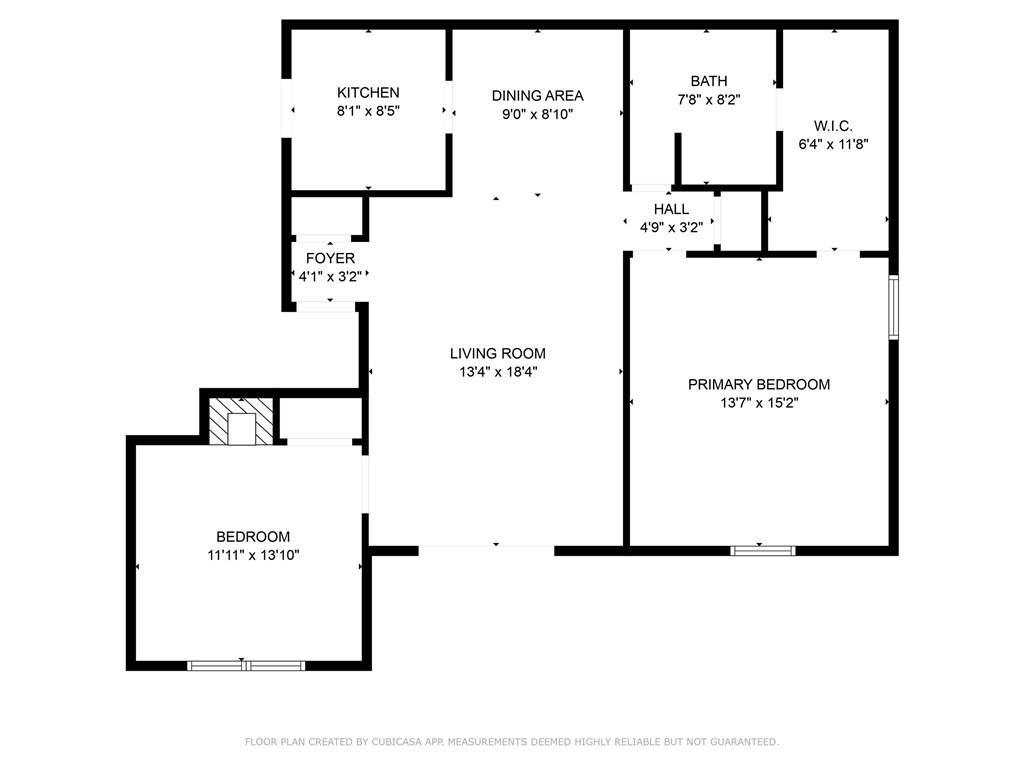
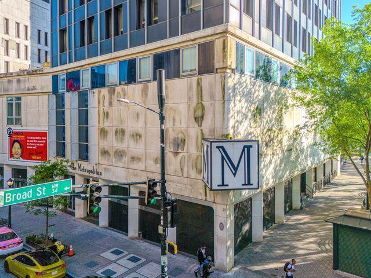
 MLS# 7375936
MLS# 7375936 